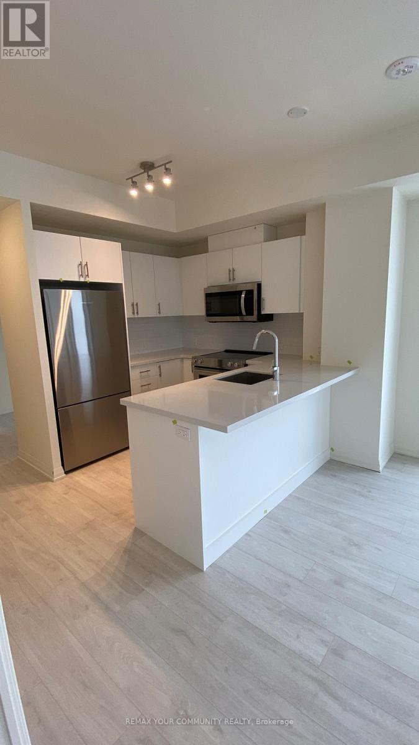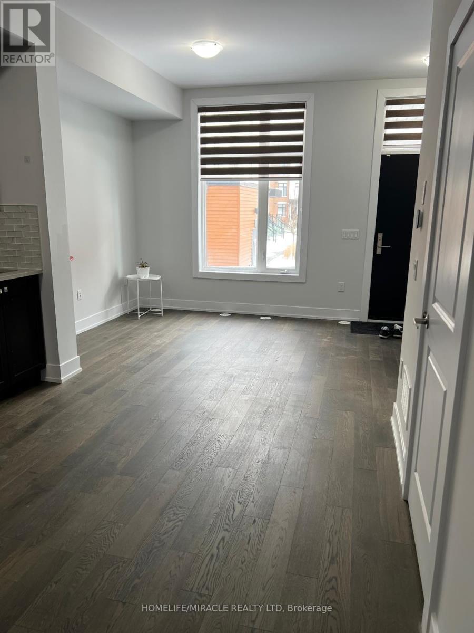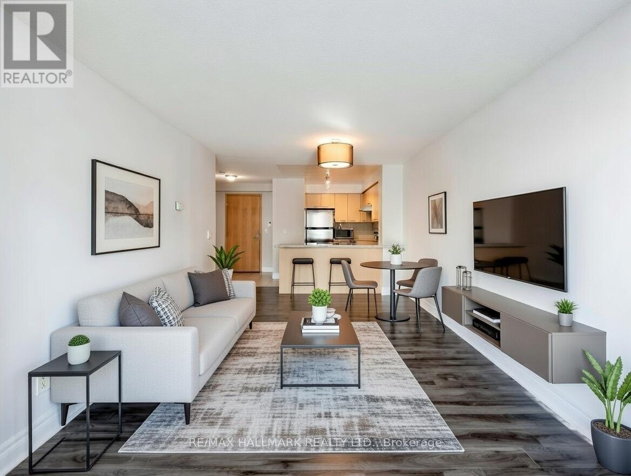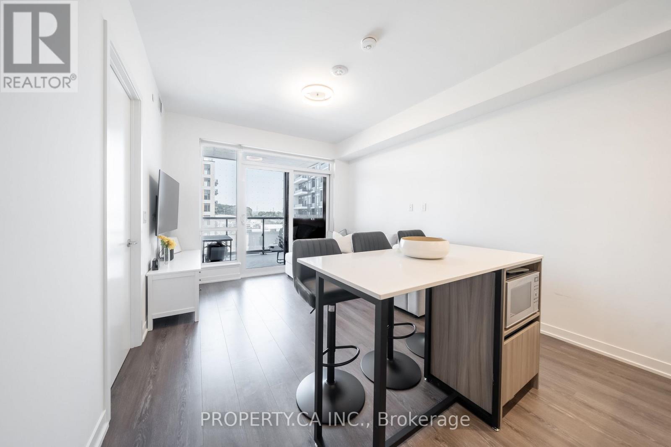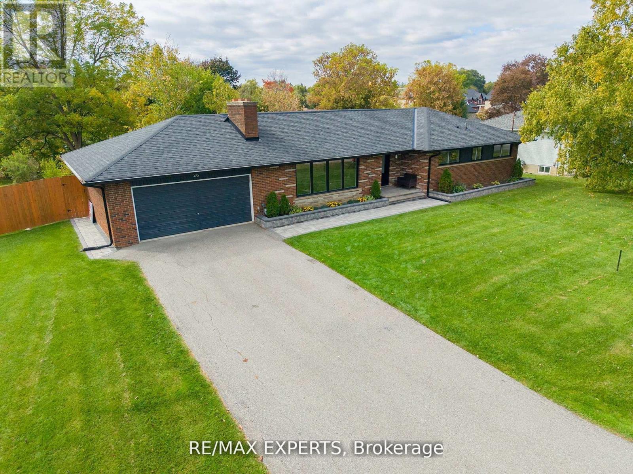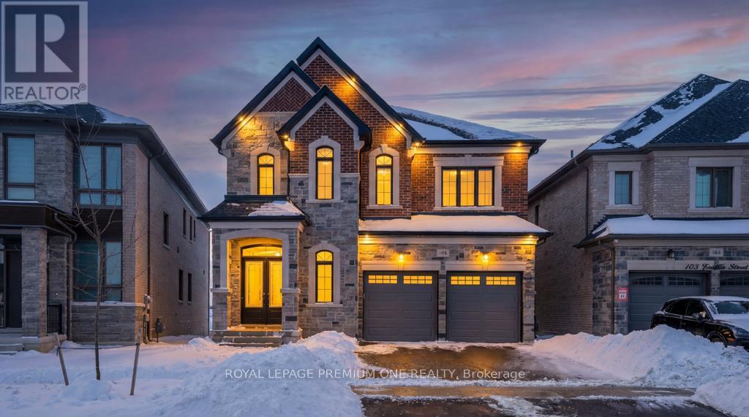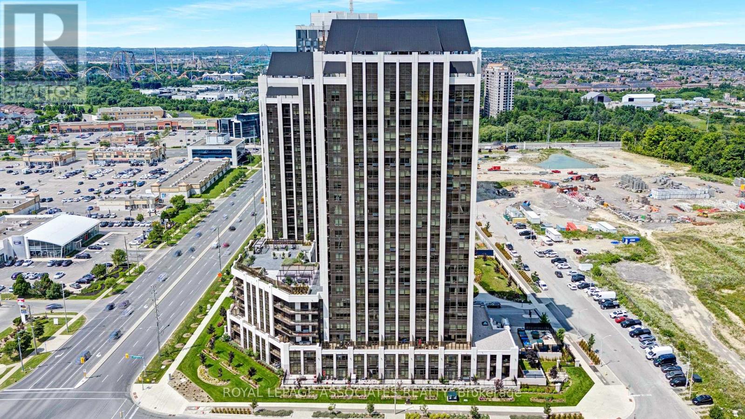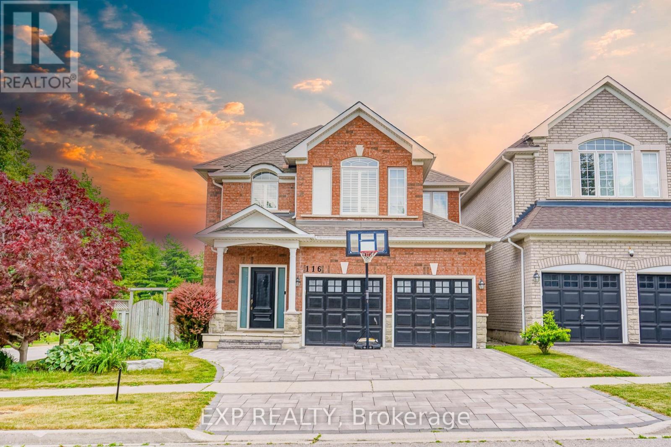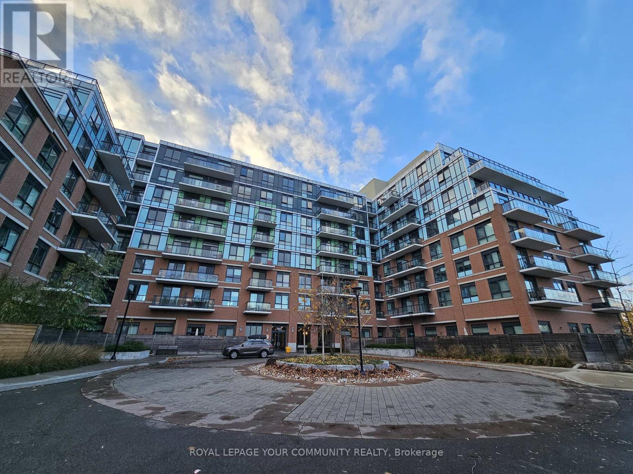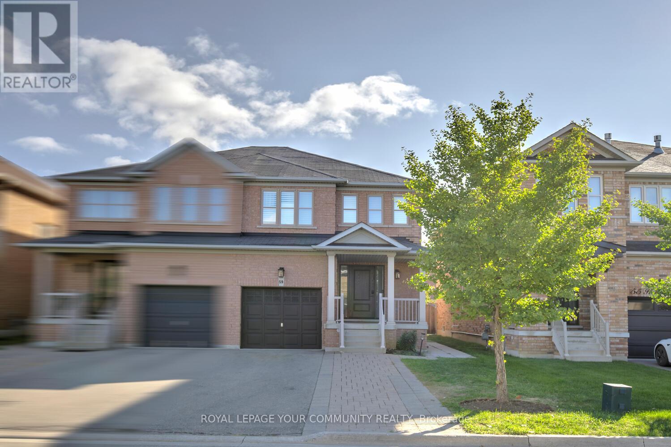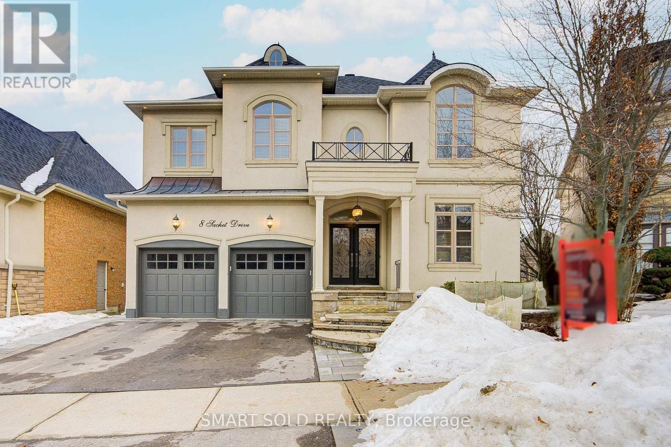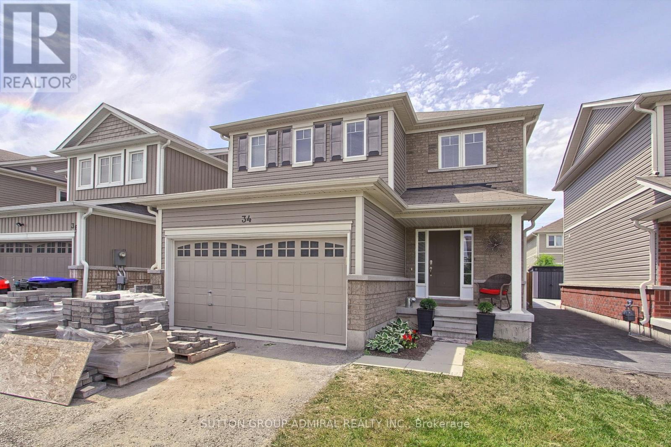1404 - 8960 Jane Street E
Vaughan, Ontario
Bright and Modern 690 Sq.Ft. unit with a spacious bedroom, versatile DEN with a WINDOW, large balcony (124 Sq.Ft.), 9 ft ceilings, floor-to-ceiling windows. The upgraded kitchen features quartz countertops and full-size stainless stainless steel appliances with OVER THE RANGEMICROWAVE. The bedroom offers good storage for your needs. Bedroom windows Facing East to have an uninterrupted view of the sunrise. Ensuite Bathroom comes with EXTRA storage. Unit comes with 1Parking spot and 1 storage conveniently located on P2 near the elevator. Additional Premium Private Heated Storage on the 3rd floor (50sq.ft.) is available for an additional cost. This magnificent fully upgraded unit ideally located by Vaughan Mills Mall & minutes to HWY 400,407, HWY 7, VIVA Bus Line & TTC. Charisma Condos includes amenities such as an Outdoor Pool with Terrace, Theatre, Game Rooms, Yoga Studio, Fitness Centre, Billiard, Bocce Court & more. Don't Miss Out This Stunning Unit!!! (id:61852)
RE/MAX Your Community Realty
135 - 9580 Islington Avenue
Vaughan, Ontario
Introducing Suite 135 in the heart of Sonoma Heights, where the sunny, easterly exposure bathesyourhome in light all day long. This 2-bedroom, 3-bathroom gem features a prime main-levellocation,saving you from tackling long staircases.With an open-concept layout, full-sized kitchen appliances, and sleek quartz countertops, it'sa chef's dream. The main floor also includes a convenient powder room. Descend to the lowerlevel,where two generously sized bedrooms await, along with two full bathrooms, including an ensuite Laundry. High ceilings and large windows ensure every room is light-filled yet private.Perfectly situated near parks, trails, schools, transit, grocery stores, restaurants, and more, This unit offers the perfect blend of comfort and convenience (id:61852)
Homelife/miracle Realty Ltd
616 - 48 Suncrest Boulevard
Markham, Ontario
Picture coming home to this bright, airy 1-bedroom gem tucked inside Thornhill Towers, one of the most coveted spots in the building. The Commerce Valley location is honestly unbeatable, right in the thick of Markham's best conveniences. Inside you'll find smooth upgraded floors that flow throughout, a sleek open kitchen with ceramic tiles, a generous breakfast bar that's perfect for quick coffees or hosting friends, and a bathroom that's been tastefully refreshed so everything feels current and crisp. Best part for anyone driving electric: your own parking space comes with a private charger. No hunting for public stations, no waiting. Just plug in and go. A locker that is twice the size of your standard cage locker. Everything you want is practically at your doorstep, a brand new T&T Market coming soon. Viva rapid transit steps away, GO trains close by, quick hops onto the 404, 407 and Highway 7, plus supermarkets, restaurants, parks, big-box stores and office parks all within a short walk or drive. It's that sweet spot where city energy meets real ease. If you've been looking for something modern, practical, and genuinely well-located, this one checks every box. Come see it before someone else does! School boundaries include: JK-08, Doncrest Public School, Adrienne Clarkson Public School 01-08(French Immersion), Thornlea Secondary School, 09-12, French Immersion option) Westmount Collegiate Institute, 09-12(Art), Alexander Mackenzie High School (by application) Some photos are virtually staged. (id:61852)
RE/MAX Hallmark Realty Ltd.
524 - 7950 Bathurst Street
Vaughan, Ontario
Welcome to Suite 524 at The Beverley at Thornhill, a larger one bedroom layout offering approximately 585 square feet and a quiet north facing courtyard exposure. This is the kind of floor plan buyers wait for, open concept living with practical separation, generous storage, and a kitchen built to be used. The kitchen features a full size centre island, quartz countertops, built in stainless steel appliances, and a pantry upgraded with custom drawers for extra function. The living area walks out to a private balcony overlooking the landscaped courtyard, creating a calm, tucked away feel. The bedroom is bright and comfortable with a built in closet system, and the bathroom is finished with a sleek frameless glass shower. Enjoy premium amenities including a full fitness centre, basketball court, party room, games room, and visitor parking. Steps to transit, Promenade Mall, parks, and everyday essentials. Includes one underground parking and one owned locker. Low maintenance fees include heat and water. Floor plan attached. Vacant for occupancy and easy to show. (id:61852)
Property.ca Inc.
26 Wellar Avenue
King, Ontario
This distinguished Nobleton bungalow presents an exceptional opportunity, situated on a substantial estate lot measuring 122.90 by 162.94 feet (0.34 acres). The property features single-level living complemented by an expansive open-concept basement. Located on a desirable reverse pie-shaped lot, the residence offers professionally landscaped grounds, a spacious two-car garage, a recently replaced roof, and a sizeable driveway that accommodates up to six vehicles, combining aesthetic appeal with functionality. The interior encompasses approximately1,750 square feet above grade, along with a fully finished lower level of equal size, resulting in roughly 3,500 square feet of total living space. Extensive renovations include smooth ceilings, hardwood flooring, recessed lighting, updated windows and doors and contemporary window treatments. The open-plan arrangement is illuminated by large windows,providing abundant natural light. The kitchen is equipped with a central island, a generous walk-in pantry, stone countertops, and premium appliances, including a five-burner built-in gas cooktop, stacked microwave and oven, refrigerator, and dishwasher. The great room is enhanced by a wood-burning fireplace, built-in bookshelves, and ample space for gatherings. The primary suite boasts a walk-in closet and a refined four-piece ensuite. Additional bedrooms are well-proportioned and share a modernized four-piece bathroom. The main-floor laundry room includes a stacked washer/dryer, built-in closets, a laundry sink, and ample storage. On the lower level, above-grade windows provide natural light to the recreation area featuring a wetbar, as well as a three-piece bathroom with access to a potential home office or fourth bedroom. The fully fenced backyard offers a sizable deck, direct garage access, mature trees,and greenspace, ensuring privacy and opportunities for customization. This home delivers a versatile layout and a high standard of finish! (id:61852)
RE/MAX Experts
104 Greville Street
Vaughan, Ontario
Welcome to 104 Greville Street, a contemporary masterpiece of sophisticated living space in one of Vaughan's most sought-after pockets, minutes away from Kleinburg Village. Only one year young, this residence eliminates the wait for a new build while delivering uncompromising quality and designer finishes throughout. The grand foyer leads to an expansive open-concept layout defined by soaring 10-foot ceilings and floor-to-ceiling windows that flood the home with natural light. The chef-inspired kitchen is a showstopper, featuring premium cabinetry, built in Sub-Zero and Wolf appliances, and a 6-burner gas stove and a massive center island-perfect for the "real flex" of home entertaining. Upstairs has 9ft ceilings, the primary retreat offers a spa-like 5-piece ensuite and generous walk-in closets. With 4 spacious bedrooms and 5 modern bathrooms, A flexible fifth room offers the perfect space for a fifth bedroom, home office, nursery, or cozy media room. Basement has 9ft ceilings and blank canvas for personalization. The premium lot is a rare find, backing onto a future school playground-ensuring lasting views, privacy with no rear neighbors, and ultimate convenience for families. A seamless blend of modern aesthetics and functional design. Move in and enjoy the pinnacle of Vaughan luxury living. (id:61852)
Royal LePage Premium One Realty
611 - 9075 Jane Street
Vaughan, Ontario
Welcome to this beautifully maintained 2 bedroom, 2 bathroom suite at 9075 Jane St, Unit 611. Featuring a modern kitchen with white quartz countertops, a functional open-concept layout, and generous natural light throughout. Includes 1 parking space and 1 locker for added convenience and storage. Located in a well-managed building close to transit, shopping, restaurants, and major highways. Ideal for professionals or small families seeking comfort, style, and convenience. (id:61852)
Royal LePage Associates Realty
116 Colesbrook Road
Richmond Hill, Ontario
Step Into Elegance With This Beautifully Maintained 4+2 Bedroom, 4-Bath Detached Home Featuring A Finished Basement With Its Own Kitchen, Perfect For In-Laws Or Extended Family The Main Level Boasts A Grand Open-Concept Layout, 9Ft Ceiling, Highlighted By Rich Hardwood Floors, Soaring Ceilings, And A Sun-Drenched Living Room With A Cozy Fireplace And Panoramic Windows *The Modern Kitchen Offers Stainless Steel Appliances, Tall Cabinetry, And A Stylish Backsplash, Flowing Into A Breakfast Area With Walkout *Enjoy A Massive Backyard Deck-Ideal For Summer Gatherings Or Quiet Evenings Overlooking Greenspace* Formal Dining, Decorative Columns, And A Fully Finished Basement Suite Add Comfort And Function *Extended Deck (2025), Interlocking (2024), Attic Spray Foam (2025), Security Camera* Located Near Parks, Schools, And Everyday Essentials* This Home Blends Space, Style, And Convenience In A Prime Family-Friendly Neighborhood.**OPEN HOUSE CANCELLED DUE TO SNOW STORM** (id:61852)
Exp Realty
726 - 11611 Yonge Street
Richmond Hill, Ontario
One of the largest one-bedroom units available in the sought-after Bristol Condos, a gorgeous boutique building located right on Yonge Street. This sun filled unit is beautifully upgraded, featuring stainless steel appliances, elegant crown mouldings, custom wall mouldings in the living room, and a built-in wall unit complete with TV mount, along with many additional enhancements throughout. Enjoy peaceful sunrise views from your balcony overlooking greenspace. Thoughtfully designed and impeccably maintained, this unit truly stands out and is a must-see. A wide selection of amenities, include a fitness centre, party room, and a beautifully landscaped rooftop patio with garden space and BBQ area. The building also offers guest suites for visitors, secure bike storage, visitor parking, and 24 hour concierge service. Thoughtfully designed common areas and modern conveniences enhance everyday living in this boutique-style condominium. Enjoy unbeatable conveniences with transit at your doorstep and groceries, banks, and restaurants just a short walk away. All the benefits of urban living-without the traffic and noise-make this an ideal place to call home. (id:61852)
RE/MAX Your Community Realty
59 Kavala Street
Vaughan, Ontario
Stunning one-of-a-kind semi-detached with stylish modern upgrades! Welcome home to 59 Kavala St, a spacious and fully upgraded 3-bedroom PLUS 2nd floor Den semi-detached Nestled on a quiet street in prestigious Patterson! Offers backyard oasis with luxurious stone patio and gazebo, sidewalk free landscaped lot, chic upgrades and breathtaking and functional layout! This move-in ready home is centrally located & steps to top ranking French, Catholic and public schools, public transit, parks, community centres, shops, highways, Vaughan's hospital & 2 GO train stations! Live, play, enjoy in this modern home offering carpet free floors - hardwood floors throughout main & 2nd floor & laminate in basement; oak stairs with iron pickets; modern kitchen with quartz countertops & quartz backsplash & S/S appliances, centre island; family room with gas fireplace, California shutters overlooking kitchen & dining and with walk-out to patio; large 2nd floor den - perfect as an office or reading space; primary retreat with upgraded 5-pc ensuite with His & Her's vanities & a soaker for two, and large walk-in closet; main floor laundry; direct garage access; pot lights; California Shutters; custom entry door and large covered porch! The finished basement with separate entrance enhances this home. It offers large open concept living room, laminate floors, 3-pc bath and a kitchenette! This home comes with a large fully fenced backyard featuring beautiful luxurious patio and gazebo - great space all set to entertain friends or enjoy with family! Great curb appeal with NO sidewalk & interlocked extension to park additional cars, parks 4 cars total. Move in ready, just bring your furniture & enjoy! Check out 3-D! (id:61852)
RE/MAX Your Community Realty
8 Sachet Drive
Richmond Hill, Ontario
Around 10 Minutes Drive To Top Private Schools: St Andrew's College, St Anne's School, Country Day School & Holly Trinity School. GW William SS(IB Program) & Richmond Green Hs.Experience Elegant Living In This Meticulously Maintained, Italian-Inspired 4-Bedroom, 5-Bath Family Home Located On a Quiet, Prestigious Street In The Highly Sought-After Lake Wilcox Neighbourhood, Surrounded By Lush Greenery And a Serene Natural Setting. 5 Minutes Drive To Hwy 404, Bloomington Go, Golf Clubs, Community Centre, Lake Wilcox, And Lake Wilcox Ps. This Home Features a South-Facing Backyard And a Walk-Out Basement With a Full Kitchen, Perfect For Entertaining Or Generating Rental Income. Recently Painted & 9' Ceilings, Hardwood Floors Throughout. The Main Floor Impresses With a Double-Door Entrance, Open-Concept Layout, Wainscoting, Crown Molding, And Potlights. The Gourmet Kitchen Offers Natural Stone Countertops, Center Island, High-End B/I Appliances & Spacious Breakfast Area With Walkout To The Deck. The Family Room Features South-Facing Exposure, Abundant Natural Light, And a Gas Fireplace, Ideal For Both Intimate Family Gatherings And Relaxing Evenings. Extend Your Living Outdoors With a Large L-Shaped Sundeck Overlooking The Beautifully Interlocked And Landscaped Backyard. The Primary Bedroom Includes a Sitting Area, a Luxurious 5-Piece Ensuite, And a Huge W/I Closet. All Other Bedrooms Have Direct Bathroom Access. The Basement Features a Full-Sized Kitchen Equipped With High-End Appliances, Bathroom, Additional Living Space, And Wine Cellar, Walkout To Backyard - Perfect For Rental Potential. (id:61852)
Smart Sold Realty
34 Milne Street
New Tecumseth, Ontario
Well-maintained 3-bedroom, 3-washroom home for rent in a desirable neighborhood. Features a newly asphalted driveway with elegant interlock accents and side access to the backyard. Bright and open main floor with a family room and modern kitchen offering white cabinetry, stainless steel appliances, and a stylish backsplash. Enjoy a beautifully landscaped backyard with a multi-level deck, paved patio, above-ground pool, hot tub, and storage shed-perfect for relaxing or entertaining. Located in the Alliston community, this home offers comfort, style, and great outdoor space. Some photos are from the preview listing, along with summer backyard photos showcasing the beautiful pool and hot tub, which are also available for use during the winter season. (id:61852)
Sutton Group-Admiral Realty Inc.
