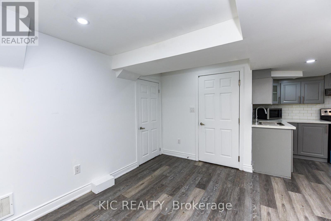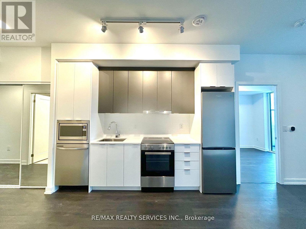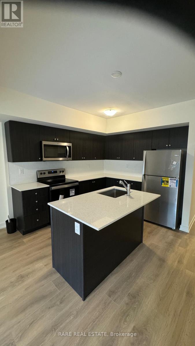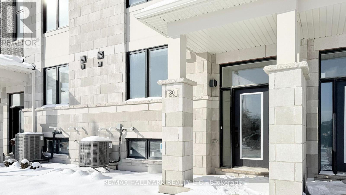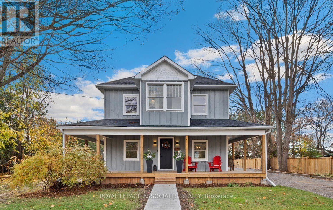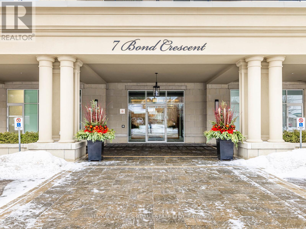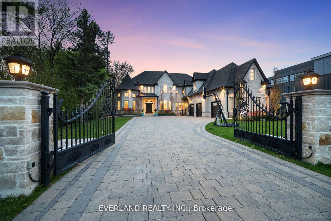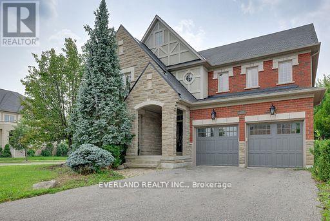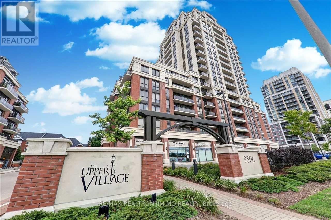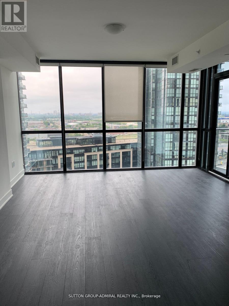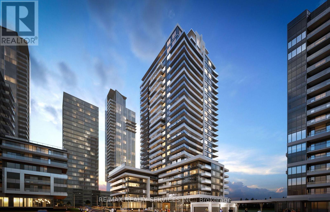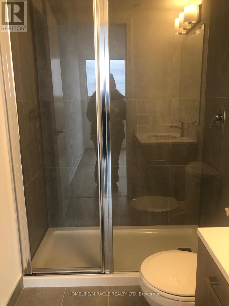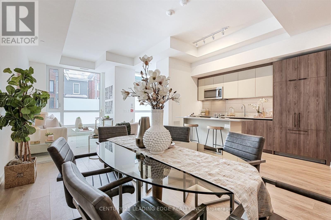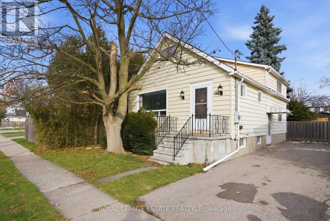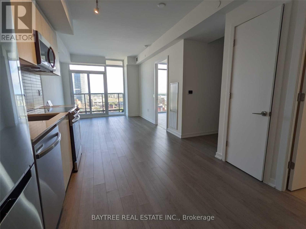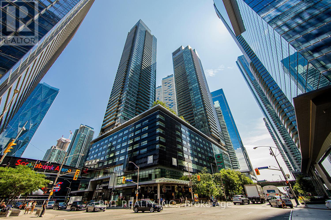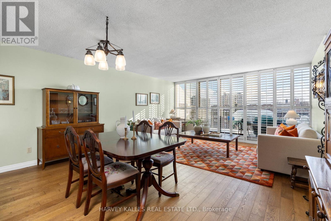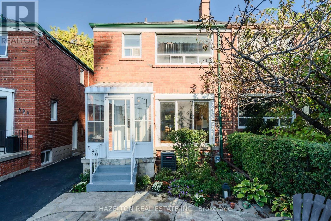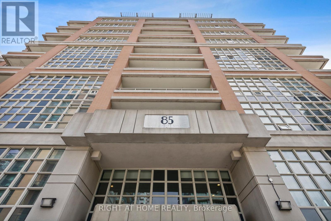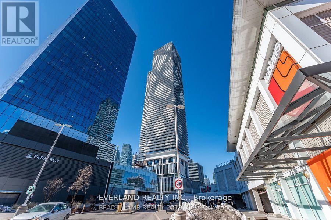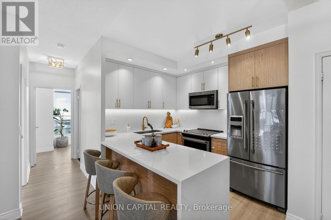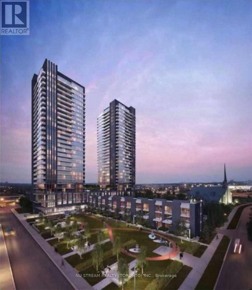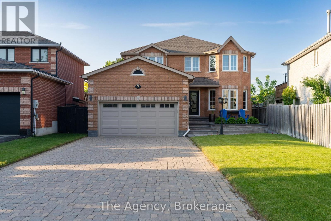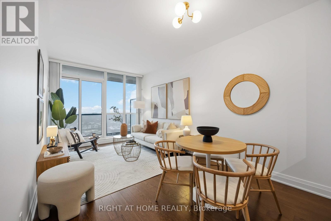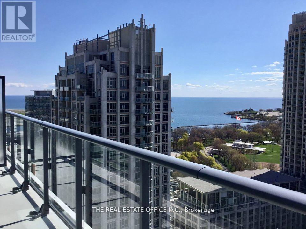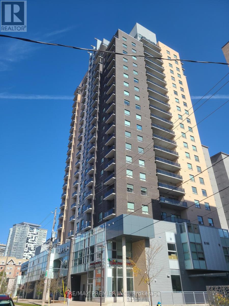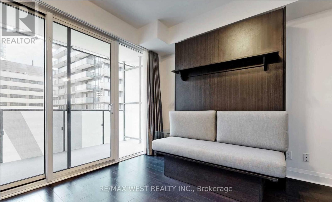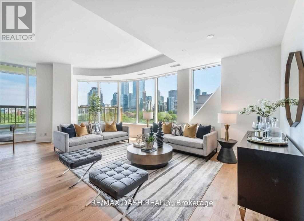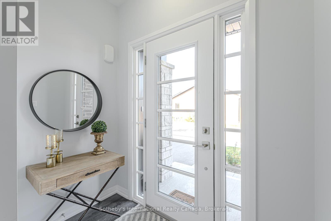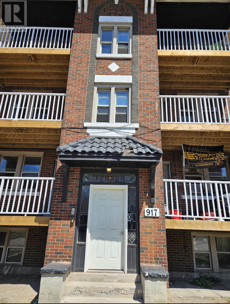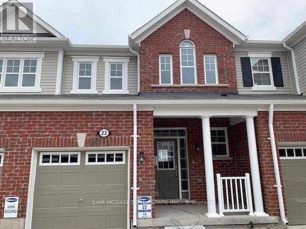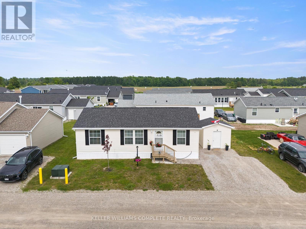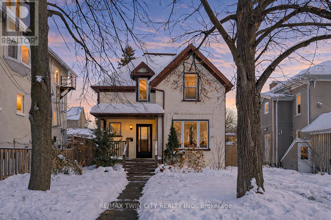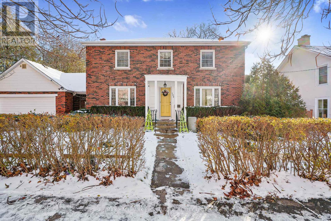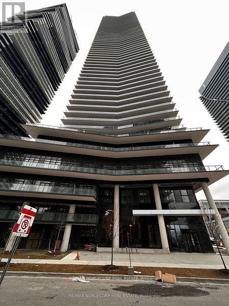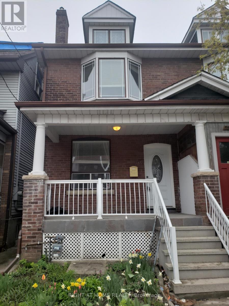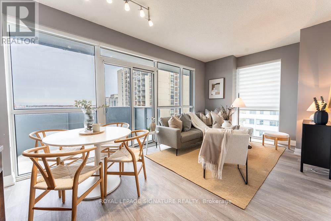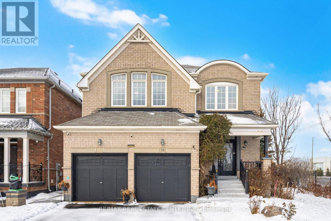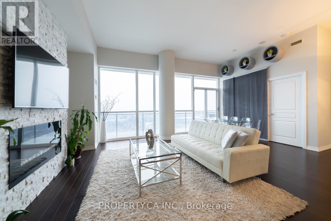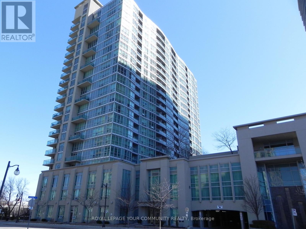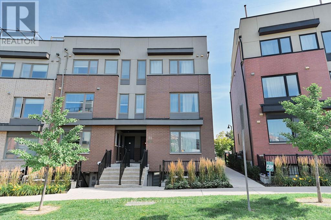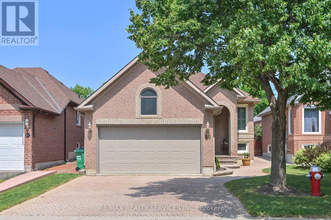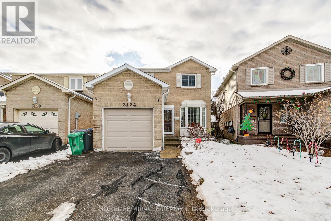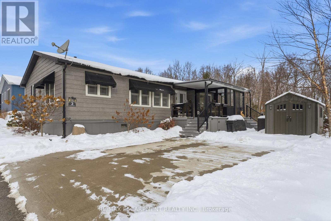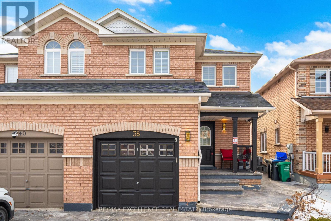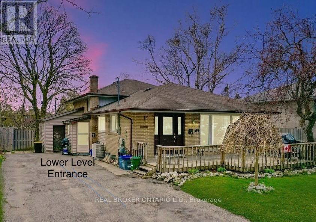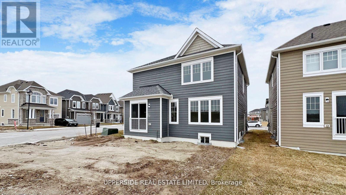14 Paramount Place
Brampton, Ontario
Spacious 2 Bed, 2 Bath Basement Apartment, Bright and modern with a private entrance - 2 large bedrooms, 2 bathroom perfect for small families. Open-concept living and kitchen space, fresh finishes, full-size appliances, and plenty of room to relax and entertain. Parking included, laundry on-site. Located in a quiet, family-friendly neighbourhood with easy access to transit, shops, and schools. (id:61852)
Kic Realty
302 A - 9763 Markham Road
Markham, Ontario
Brand new and never lived in 1 bedroom, 1 bathroom in the heart of Markham.. Bright open concept layout ideal for professionals, couples, or downsizers. High end finishings and upgrades throughout and modern chefs kitchen with stainless steel appliances. Tenants will enjoy resort-style amenities including a modern fitness center, indoor pool, sauna, yoga room, party lounge, library, guest suites and 24-hour concierge.1 parking spot. Situated in the heart of Markham. Steps from transit, schools, shopping, cafes, parks, grocery stores and dining, with easy access to highways. (id:61852)
RE/MAX Realty Services Inc.
1103 - 56 Elizabeth Street S
Richmond Hill, Ontario
Brand new 1275 sqft condo townhouse at Yonge and Major Mackenzie in first Level on a Quiet Cul-De-Sac Conveniently Located in the Heart of Historic Downtown Richmond Hill. Modern Open Concept Kitchen with Quartz Countertop, Upgraded Cabinets and Stainless Steel Appliances., vacant and available for immediate occupancy. Builders floorplan included in photos. This stunning 2 Bed, 2 full Bath, 1 garage parking, townhouse offers luxury living in the most sought out region of Richmond Hill. Walking distance from many public/private schools, Mackenzie Health Hospital, parks, shops, and more! Very safe and historic area with the neighbourhood being near York Regional Police station GO, York Transit, Hwy 404 and Hwy 400. The Richmond Hill Hospital is Just Walking Distance to the Property. Blinds and curtains newly installed. Very accessible unit tucked away for privacy and no stairs inside the unit! Vacant and available for immediate occupancy. Tenant pays all utilities on top of rent. Arrange to see this unit today! (id:61852)
Rare Real Estate
80 Lunay Drive
Richmond Hill, Ontario
Bright and executive-style townhome offering 4 bedrooms and 3 bathrooms with a double-car garage and direct ground-level access. The main floor features a functional open-concept layout with a modern kitchen, central island, and breakfast area. The primary suite showcases a spa-inspired ensuite with a freestanding soaker tub, glass shower, walk-in closet, and private balcony. Ideally located minutes to Richmond Green Secondary School, Hwy 404, transit, parks, Costco, and major plazas. (id:61852)
RE/MAX Hallmark Realty Ltd.
179 Church Street
Georgina, Ontario
This 5 bedroom, 4 bath detached residence perfectly blends farmhouse charm with modern luxury. Set on a large lot, the property features a newly rebuilt driveway (2025) with parking for up to 6 cars, a private detached garage, and a new storage shed (2023).The main floor includes a chef's kitchen with a large island, stainless steel appliances, and walkout to the deck. Along with a bedroom/office with a 2 piece bath. Upstairs you will find the original sunroom and the spacious bedrooms. The primary suite features its own ensuite bath. Each bedroom has wood flooring, pot lights, and generous closet space. The second floor also has a third full bath and a convenient laundry closet. Located within walking distance to childcare, schools, cafes, and shops, as well as, Rayner's Park boat launch. Only 45 minutes from the GTA. Applications for zoning is underway, allowing the possibility of professional offices, medical clinics, daycare, and other commercial uses. With the City granting temporary mixed commercial use until the final approval is issued, this home an ideal live-work or investment opportunity. (id:61852)
Royal LePage Associates Realty
112 - 7 Bond Crescent
Richmond Hill, Ontario
Welcome to The Sorrento, where European-inspired elegance meets the tranquil beauty of Richmond Hill's Oak Ridges community. This rare 815-square-foot, one-bedroom plus den residence offers a sophisticated "bungalow-style" alternative on the main floor, elevated by soaring twelve-foot ceilings that create an incredibly airy, grand, and expansive atmosphere throughout the home.Step into a bright, open-concept floor plan designed with meticulous attention to detail. The heart of the home is a spacious living and dining area that flows seamlessly into a gourmet kitchen featuring granite countertops, custom cabinetry, and premium stainless steel appliances. The versatile large den serves as the perfect home office, library, or guest space, providing the flexibility modern life demands.The crown jewel of Suite 112 is the private walkout terrace. Unlike standard balconies, this outdoor space extends your living area directly toward the building's manicured grounds-perfect for morning coffee or hosting intimate summer dinners under the stars.Enjoy a resort-style lifestyle with a heated indoor pool, sauna, yoga studio, state-of-the-art gym, and a professional bocce court. Features 24-hour concierge, guest suites, and a car wash. Boutique low-rise living at its finest. Suites in this building are rarely available! (id:61852)
Harvey Kalles Real Estate Ltd.
Bst - 232 Duncan Road
Richmond Hill, Ontario
Captivating Home Defined By Sophisticated Style & Magnificent Surroundings. Furnished Basement W/ Walk-Up To An Oasis, Heated Floor, 1 Bedroom, 1Bathroom, Gym, brand new Kitchen, brand new laundry . Close to all amenities. Tenants will pay 1/3 utilities. (id:61852)
Everland Realty Inc.
Basement138 Lady Fenyrose Avenue
Vaughan, Ontario
separated entrance Move Right-In & Enjoy! Fresh Paint. Bright & Sunny, Spacious & Beautiful 2 Bedroom basement apartment 1-2 outside parkings , own laundry . Tenants will pay 1/3 utilities (id:61852)
Everland Realty Inc.
1503 - 9506 Markham Road
Markham, Ontario
Welcome To The Upper Village Condo! Spacious & Functional 1 Bedroom Unit Located In High Demand School Zone Area. High Level With South Exposure & Large Window Fill W/ Spectacular Sun Lights, Over Looks The Beauty Views. Modern Kitchen Appliances, Laminate Floors Thru-Out. Top Community W/ Top Ranked Schools Wismer PS & Bur Oak SS. Prime Area With Walking Distance To Plaza, Banks, Go Train Station, Glossary Shops, Restaurants & Much More. (id:61852)
RE/MAX Realtron Jim Mo Realty
1103 - 2908 Highway 7
Vaughan, Ontario
A Spacious Two Bedroom, Two Full Bathroom Condo In Sought After Nord Condos At Expo City. Open Concept Kitchen/Dining, Living Room Walk-Out To Balcony. Good Size Bedroom W/Closet. Many Upgrades Including S/S Kitchen Appliances, Modern Cabinetry. Beautiful 9 Foot Ceilings, Floor To Ceiling Windows. (id:61852)
Sutton Group-Admiral Realty Inc.
2108 - 1455 Celebration Drive
Pickering, Ontario
Discover unparalleled luxury in this brand-new, 2-bedroom Plus Den suite at Universal City 2 Towers, Centrally Located In Pickering. Embrace The Warmth Of Natural Light In This Bright West-Facing Corner Unit, With Two Balconies overlooking the Pool and Patio, Creating A Welcoming Ambiance. Explore Nearby Parks For An Outdoor Escape Or Indulge In Shopping At Stores Just Minutes Away. Immerse Yourself In A World Of Opulence With 24-Hour Concierge Services, An Exquisite Lounge, An Inviting Outdoor Pool, A Billiard Room, A World-Class Gym, Guest Suites For Entertaining, And A Games Room. Convenience Is Key, With Proximity To Pickering Town Centre, The GO Station, Highway 401, Restaurants, AndGrocery Stores. Experience The Epitome Of Luxury Living In This Pristine Residence(Photos are from last year)| 1 Parking & 1 Locke (id:61852)
RE/MAX Realty Services Inc.
708a - 7439 Kingston Road
Toronto, Ontario
Brand New 2Bed/2Bath unit with One Parking and One Locker at Narrative Condos in Scarborough. Beautiful and Modern Finishes, Large Windows and Plenty of Natural Light. Nestled Beside Rouge River Park and Rouge National Urban Park, Residents Can Enjoy Ravine-side Living Surrounded by Lush Trails, Golf Courses, and Waterfront Parks, All While Being Just 7 Minutes From Rouge Hill Go Station and 2 Minutes From Highway 401. Close to Top-rated Schools, Early Learning Centres, and UTSC (10 Minutes Away), This Location Combines Convenience With Tranquility. Building Amenities Are Currently Under Construction, Making This the Perfect Opportunity to Be Among the First to Experience Elevated, Nature-inspired Living. (id:61852)
Homelife/miracle Realty Ltd
Th127 - 164 Logan Avenue
Toronto, Ontario
An East End Landmark, Wonder Condos is a Statement Building Located Just East of the Don River. Designed to Admire and Take in its Industrious Past, it is the Perfect Place to Call Home For Those Who Want a Piece of History With all of Today's Modern Necessities. Stunning Finishes from the Moment You Walk into the Unit with 9' Smooth Ceilings, Wide Plank Flooring, Contemporary Two-Tone Open Concept Kitchen topped with a Quartz Countertop. Two Bedrooms With Natural Light Feature Massive Closets, with a Walk-in & Ensuite Bathroom in the Primary. Optional Third Bedroom or Convert into a Second Office Space for those who work from home. Rare Gas Hook up for a BBQ on Your Own Terrace to Entertain. Surrounded by Parks, Picturesque Streets, Beaches, Food & Entertainment with a Flourishing Community. Steps Away from the Queen St. Streetcar and Bus Route's While Driver's Have the Choice of the DVP and Gardiner Expy. Walk Score of 89 & Transit Score of 96 Means Commuting Around the City is a Breeze. With Spring Around the Corner You Can Enjoy 2 Farmers' Markets in Walking Distance at Withrow and Greenwood Parks. **EXTRAS** State-of-The-Art Gym, Dog Wash Station, Co-Working Space, Rooftop Entertaining Party Room with Kitchen, One of the Biggest Rooftop Terrace in the City w/ BBQ's, Fire-pits & Lounge Seating with Incredible City Views. Come Have a Look Today! (id:61852)
Century 21 Leading Edge Realty Inc.
349 Oshawa Boulevard S
Oshawa, Ontario
Welcome to this wonderfully spacious 3-bedroom, 2-bathroom detached 5-level backsplit, offering incredible versatility, comfort, and room to grow. Nestled on a quiet dead-end street with parking for 3 cars, this bright and welcoming home spans an impressive 1528sqft above grade-perfect for families, upsizers, and investors alike. Step inside to a flowing layout filled with natural light, featuring a large galley-style eat-in kitchen, a spacious living room with a cozy gas fireplace, and a separate equally generous dining room-ideal for hosting gatherings. Walk out from the dining room to the fully fenced backyard, where BBQ season and watching the kids play becomes part of your everyday living. Upstairs, you'll find three great-sized bedrooms, offering comfort and flexibility for families, guests, or home office needs. A separate side entrance adds convenience and exciting potential, while the large crawlspace and ample storage throughout the home ensure everything has its place. Located in a highly convenient and family-friendly neighbourhood, you'll love being close to Hwy 401 for an easy commute, steps to public transit, and surrounded by parks, schools, shops, and restaurants. Plus, you're just an 8-minute drive to the Oshawa Centre, giving you every shopping option at your fingertips. This home offers the best of functionality, space, and opportunity-whether you're looking for a wonderful family home or a property with investment appeal. Don't miss this chance to make it yours! (id:61852)
Royal LePage Estate Realty
1705 - 48 Power Street
Toronto, Ontario
Welcome To Home On Power Condo. Perfectly Laid Out Spacious 1 Bedroom + Large Den. Floor-To-Ceiling Windows. High Smooth Ceiling With Lots Of Natural Lights. Located In The Centre Of One Of Toronto's Most Vibrant Neighbourhoods. Step Into A Vivacious Community Of Authentic Charm W/ Ttc At Your Doorstep. (id:61852)
Baytree Real Estate Inc.
1707 - 55 Bremner Boulevard
Toronto, Ontario
Prime Unit In Maple Leaf Square's South Tower! Right In The Heart Of The Sports & Entertainment Action! Enjoy This Amazing 2 Bed, 2 Bath Unit With A Great Layout. Private Balcony With Amazing South & East Views & Large Wrap-Around Windows That Bring In Tons Of Natural Light! Access To The Path, Longo's, & Lcbo. Steps To Scotiabank Arena, Rogers Centre, Financial District, Restaurants, & More! Building Amenities- 2 Pools (Indoor & Outdoor!), Gym, Sauna, Party Rooms, Concierge & More! (id:61852)
Pmt Realty Inc.
504 - 10 Fashion Roseway
Toronto, Ontario
This unit features one of the largest floor plans in the building, offering 3 SPACIOUS bedrooms and 2 FULL bathrooms. This immaculate suite provides 1,258 sq. ft. of interior living space, plus a 74 sq. ft. balcony. Enjoy a sun-filled, open-concept layout with oversized windows, a generous living and dining area, and a walk-out to a large balcony overlooking a quiet, green setting. The updated eat-in kitchen features a breakfast bar and ample storage.The unit also includes a a large en suite laundry room, one parking space and an ensuite locker. Situated in a well-managed low-rise condominium within the family-friendly Willowdale East community, the building is surrounded by lush gardens and a park-like courtyard. Located in the top-ranked Earl Haig Secondary School district, ALL INCLUSIVE MAINTENANCE FEES covers all utilities, Bell Fibe TV, and Bell Internet. Close to transit, shopping, parks, schools, and all essential amenities. (id:61852)
Harvey Kalles Real Estate Ltd.
930 Eglinton Avenue E
Toronto, Ontario
This is truly a rare opportunity to get a foothold in highly sought after Leaside, this solid move in ready 3 bedroom semi is bursting with potential, the primary bedroom boasts exposed brick and a cool loft area, convenient walk out to rear gardens from the main floor, fully equipped basement apartment with two separate entrances is ready to go for extra income or in-law or teenager suite, Adding even more value is the ultra rare FOUR car garage, 18' x 38, this impressive outbuilding is equipped with water, drain, and separate electrical panel, the possibilities are endless, ideal for hobbyist of all kinds, workshop, autobody, car enthusiasts, or use it for rental income for cars or neighbourhood storage to your friends and neighbours, Recent upgrades include new shingles done in 2023, exterior cladding of the oversized garage, and this home also comes with the convenience of Legal Front Pad Parking, 930 Eglinton Ave E is conveniently located just steps to the new Laird Subway Station, a feature that will drive long term value for years to come, also steps to all the conveniences and shopping along Laird. Golden opportunity for a savvy buyer looking to get into a first class neighbourhood and generate tons of extra income or a savvy investor who understands the long term investment potential of being on a major transit line so close to a subway station. (id:61852)
Hazelton Real Estate Inc.
525 - 85 East Liberty Street
Toronto, Ontario
Experience the Best of Liberty Village Living!Freshly painted and ready to impress, this bright 2-bedroom + den condo at King West Condominiums offers a versatile layout with a den perfect for a home office. Enjoy beautiful south-facing views of landscaped gardens. The kitchen features granite counters and stainless steel appliances, while bathrooms boast elegant marble accents.Convenience abounds with a prime parking spot and a spacious locker room with a bike rack right next to it. Steps from TTC, shops, restaurants, and cafés, this location offers everything at your doorstep. Indulge in Resort-Style Amenities: Indoor Pool, Gym, Golf Simulator, 24-hour Concierge, Bowling Alley, Guest Suites, and more. Embrace Liberty Village Lifestyle Today! (id:61852)
Right At Home Realty
1108 - 138 Downes Street
Toronto, Ontario
Welcome Sugar Wharf. South View, 1-Bedroom Condo Has A Window. 4 -Piece Washroom With Bathtub. Additional Features Include Built-In Appliances And Floor To Ceiling Windows In Main Living Area. Amenities Are Truly A Must See To Believe With One Of The Largest Gyms In The City Unity Fitness and a Basketball Court. On The 4th Floor Outdoor Terrace With BBQ Area, Indoor Lap Pool, Co-Working Areas, Party Room, Games Room, Theatre Room, Many More To List. Right Outside Your Front Door Is The Lake, Farm Boy, Union Station, Scotiabank Arena & Rogers Center. Developed By The High Quality Developer Menkes. You Do Not Want To Miss This Opportunity. (id:61852)
Everland Realty Inc.
1501 - 21 Grand Magazine Street
Toronto, Ontario
Beautifully renovated 2-bedroom + den, 2-bathroom corner suite offering over 1,000 sq. ft. of bright, well-designed living space with unobstructed south-east views of Lake Ontario, abundant natural light through expansive floor-to-ceiling windows, and three walkouts to private balconies-a rare combination of space, panoramic views, modern upgrades, and outdoor access in a quiet, well-managed community. Renovated in 2023, the home features a contemporary chef's kitchen with a waterfall quartz peninsula, full-height quartz backsplash, soft-close cabinetry with integrated storage, and stainless steel appliances, complemented by wide-plank oak flooring, fresh paint (2025), and meticulous upkeep throughout. The versatile den is ideal for a home office or nursery, while the split 2-bedroom layout offers excellent privacy and flexibility for families, professionals, or downsizers. Ideally located steps to Ontario Place, Exhibition Place, Billy Bishop Toronto City Airport (with a unique vantage point to watch planes arrive and depart), waterfront trails, parks, TTC, grocery stores, cafés, restaurants, with easy access to Union Station and the Gardiner. Includes 1 parking and 1 locker. (id:61852)
Union Capital Realty
2808 - 19 Western Battery Road
Toronto, Ontario
Spacious Fresh Painting 2 Bed + 2 Bath + Den with 1 parking & 1 locker at Zen King West. Bright and functional layout with an enclosed den perfect for a home office or guest suite. Modern kitchen with granite countertops and backsplash. Floor-to-ceiling windows, smooth ceilings, and laminate flooring throughout, with unobstructed west views overlooking a protected park . Steps to parks, TTC, GO Train, Gardiner, shops, and restaurants. Premium amenities include a 24-hr concierge, gym, media/party rooms, sauna, rooftop garden, and swimming pool. (id:61852)
First Class Realty Inc.
2703 - 2 Sonic Way
Toronto, Ontario
Welcome Home To Sonic Condos! Well Situated In Close Proximity To Ttc And Lrt Stations. Minutes From Aga Khan Museum And The Shops At Don Mills, With A Real Canadian Superstore Across The Street. This Unit Features 1 Bedroom, 1 Bath With Balcony.. An Abundance Of Natural Light W/ Floor To Ceiling Windows, North Exposure, Exceptionally Luxurious Finishes. Not To Be Missed! Landlord has repainted the unit and it's move in condition. Stovetop will be changed brand new. One locker. No parking. (id:61852)
Nu Stream Realty (Toronto) Inc.
7 Higgin Court
Barrie, Ontario
Welcome to 7 Higgin Court, a beautifully maintained 3+2 bedroom, 4 bathroom detached home situated on a quiet cul-de-sac in Barrie's highly desirable Edgehill community. This custom 2-storey residence offers a spacious and functional layout, including a fully finished basement with a built-in sauna. The main level features a bright and inviting family room with a gas fireplace, a large eat-in kitchen, and generously sized rooms ideal for both everyday living and entertaining. Upstairs, the primary suite includes a walk-in closet and spa-like ensuite, complemented by two additional bedrooms and a versatile laundry room that could serve as a fourth bedroom. The finished basement provides an additional bedroom, a three-piece bathroom with a glass shower, surround speakers, and a cold room for extra storage. Step outside to a private backyard sanctuary professionally landscaped for year-round enjoyment, complete with a pool, jacuzzi, and sun-soaked seating area. The exterior boasts an unistone driveway, walkways, and front steps, with a double garage and parking for up to six vehicles. Located just minutes from Highway 400, schools, shopping, parks, and public transit, this move-in-ready home offers a rare combination of space, privacy, and location. The jacuzzi and sauna are included in the purchase price, making this home ideal for families or a turnkey investment. (id:61852)
The Agency
909 - 530 St Clair Avenue W
Toronto, Ontario
Bright 1-Bed + Den at $878/sq ft Next to the Subway If you think all condos feel the same, this one might surprise you. Welcome to a freshly updated 1-bedroom + den (easily a second bedroom!) at 530 St. Clair West, complete with parking and a locker. With approximately 740 sq ft, this unit has been freshly painted, upgraded with new lighting, and features 9-ft smooth ceilings, floor-to-ceiling windows, and open west and south views that flood the space with natural light. The generously sized den works perfectly as a home office, guest room, or second bedroom. The open kitchen combines style and practicality with a breakfast bar, full-size appliances, pot drawers, pantry, wine rack, and glass-front cabinetry-thoughtful details rarely seen in condos. The primary bedroom includes a walk-in closet, and the upgraded bathroom offers a vanity with ample storage. A separate laundry room adds everyday convenience, and the large balcony is ideal for enjoying city views. Residents enjoy a low-density, well-managed building with the 530 Club amenities: gym, sauna, indoor spa/whirlpool, media room, guest suite, and a spacious outdoor terrace. Secure parcel lockers make life easy, and common areas have been updated. Located at Bathurst & St. Clair, you're steps to TTC streetcars, a 5-minute walk to St. Clair West Subway, and close to Loblaws, cafés, restaurants, parks, gyms, and Artscape Wychwood Barns. Pet-friendly and non-smoking, this condo is move-in ready and truly feels like home. A rare opportunity to own a thoughtfully updated, bright, and functional condo in Forest Hill-all at a great price of $878/sq ft. (id:61852)
Right At Home Realty
Ph01 - 38 Iannuzzi Street
Toronto, Ontario
Exquiste 1 Bedroom Luxury Penthouse W 10'Ceiling Large 90 sq/ft Balcony Facing West Clear Lake View! Sun Filled Overlooking Island & City View In The Heart Of Downtown! Open Concept Kit W Liv Area & Heated Marble Floor in Bathroom Luxury Finishes/Upgrades. Amazing Amenities, Including Dance/Yoga studio, Spa (jacuzzi, sauna, steam room, cold-plunge pool) Large Gym W/Training Equip, Party/Meeting Rm, Courtyard W/Bbqs & Cabanas, Guest Suites, Concierge & Visitor's Parking. Steps To Restaurants, Ttc, Banks, Starbucks, Loblaws, LCBO, Front Lake, Parks. 3 Min To Gardiner. Mins To Rogers Centre, Cn Tower, Scotiabank Arena.Exquiste 1 Bedroom Luxury Penthouse W 10'Ceiling Large Balcony Facing West Clear Lake View! Sun Filled Overlooking Island & City View In The Heart Of Downtown! Open Concept Kit W Liv Area & Heated Marble Floor in Bathroom Luxury Finishes/Upgrades. Amazing Amenities, Including Dance/Yoga studio, Spa (jacuzzi, sauna, steam room, cold-plunge pool) Large Gym W/Training Equip, Party/Meeting Rm, Courtyard W/Bbqs & Cabanas, Guest Suites, Concierge & Visitor's Parking. Steps To Restaurants, Ttc, Banks, Starbucks, Loblaws, LCBO, Front Lake, Parks. 3 Min To Gardiner. Mins To Rogers Centre, Cn Tower, Scotiabank Arena. (id:61852)
The Real Estate Office Inc.
1310 - 318 Spruce Street
Waterloo, Ontario
This is a stunning 2-bedroom unit (with the living room converted into a 3rd bedroom, can be converted back to 2 bedroom) featuring an open balcony. A fantastic opportunity for investors or university parents in waterloo, located within walking distance of Wilfrid Laurier University and just a 6-minute drive to the University of Waterloo. Conveniently close to Express Hwy 85 and the LRT, the property is surrounded by numerous restaurants, shopping options, and a nearby cinema, making it an ideal location for both students and professionals. (id:61852)
RE/MAX Premier Inc.
3210 - 65 St Mary Street
Toronto, Ontario
Welcome To The Gorgeous U Condo Building! Upscale Living At Its Finest. Partially Furnished Spacious Studio With Built-In Murphy Bed & Walk-Out To Balcony With Absolutely Fabulous Views. This Is A Bachelor Unit With A Walkout Balcony & Unreal Views. This Unit Will Be Professionally Cleaned Prior To Tenant Possession Fully Upgraded Throughout With Gourmet Kitchen & Hardwood Floors. Steps To The "Good Life" At Bay And Bloor With Fabulous Restaurants, Shops, Art Galleries. (id:61852)
RE/MAX West Realty Inc.
806 - 151 Avenue Road
Toronto, Ontario
Welcome To Your Stunning Lower Penthouse W/Unobstructed South, West & East Views. 2389 Sf Of Sublime Privacy In Yorkville's Newest Boutique Luxury Bldg. 10' Ceilings, Large Formal Living/Dining Room W/Wide Plank Oak Floors, Chef's Dream Kitchen W/14' Long Island & Taj Mahal Polished Stone Counters, Integrated Appliances W/Wine Fridge, Dual-Tone Cabinetry, Marble Tiled Spa Baths, East & West Facing Terraces & More. Life In Yorkville At Its Most Refined. (id:61852)
RE/MAX Dash Realty
20 - 550 Grey Street
Brantford, Ontario
$30,000 discount for eligible first-time home buyers under the new federal GST rebate program. Welcome to Unit 20 at Echo Park Residences by Winzen Homes! This home features an open-concept layout with cathedral ceilings, two bedrooms, a garage, stainless steel appliances, convenient main floor laundry, a spacious primary suite with walk-in closet, and an untouched lower level ready for your ideas. The exterior showcases a thoughtful blend of stone, brick, and siding, adding to its architectural appeal. Nestled in the quiet, well-established Echo Park neighbourhood, this unit offers privacy and convenience, with ample visitor parking nearby. Enjoy easy access to nearby parks, trails, schools, sports fields, community gardens, and the local community centre - all just a short walk away. A five-minute drive connects you to Branford's main shopping district, including Lynden Park Mall, Canadian Tire, Home Depot, and the new Costco. With Highway 403 (Garden Ave exit) and public transit just steps away, transportation is a breeze. Located minutes from the city core, you'll also be close to Wilfrid Laurier University, Conestoga College, the new YMCA, Brantford General Hospital, the casino, and the Wayne Gretzky Sports Complex. Don't miss this opportunity to purchase a stunning unit with flexible closing options and Tarion Warranty. (id:61852)
Sotheby's International Realty Canada
6 - 917 Main Street E
Hamilton, Ontario
A charming and freshly painted 2 bedroom 1 bathroom apartment is available and located on the second level of this 7 unit building. It has lovely private balcony which faces south and gives you a great place to unwind after a busy day of work. Featuring an open concept living room/kitchen you can entertain friends and family easily. The kitchen feature stainless steel appliances (Stove, Fridge and Dishwasher) and has in suite laundry so no need to go to the laundromat. This centrally located apartment is close to downtown Hamilton, Gage Park and the transit stop is less than a two minute walk. This building offers a lifestyle of community and the opportunity to take part in the parks concerts, festival and trails. Shopping and dining opportunities are within walking distance near Ottawa Street. Take the transit and explore the the mountain with its great hiking and biking trails. Perfectly suited for young professionals, students or couple looking for a great living space. (id:61852)
Real Broker Ontario Ltd.
22 - 19 Ridge Road
Cambridge, Ontario
Beautiful 6 Year Old Townhouse In Great Cambridge Location, Spacious 1450 Sq. Ft., Great Layout, Open Concept Main Level With Laminate And Ceramic Floors. Granite Counters, S/S Appliances, W/O To Balcony From The Kitchen. Separate Dinning Room. Bright And Sunny. Carpets On The Stairs And Upstairs, Professionally Cleaned. Great Size Bedrooms.Primary Bedroom With big walk in closet and 3 piece ensuite. W/O Basement, Unfinished. Great Family Oriented Neighbourhood, Build In 1 Car Garage And 1 Parking Space On Driveway. Close To 401, Shopping, Parks. (id:61852)
Sam Mcdadi Real Estate Inc.
22 Copper Beech Drive
Haldimand, Ontario
Experience Lakeside Living in a quiet community known as Sandusk Creek. Located beside the serene waters of Lake Erie just a stone's throw away from the charming village of Selkirk, Ontario. Dive into modern comforts with this recently constructed, tailor-made prefabricated 934 square foot residence boasting three spacious bedrooms. The heart of the home lies a state of the art kitchen with modern appliances - a Bosch dishwasher and modern island that adds additional seating and storage. The kitchen leads onto a new, well designed 16'x20' private deck with pergola which expands the living space and offers the fresh air of the Lake. Just off the deck is a 7.5'x6' patio that is perfect to park a golf cart or place your barbecue. The home is tastefully decorated and offers two full bathrooms and a laundry room which includes appliances and a gas dryer, with an electrical outlet in place for conversion to an electric dryer. The home also offers a 10'x10' insulated shed that is wired for a workshop or use for all your storage needs. Also, as an added bonus the home is equipped with fibre optic and router included for seamless home office communication or steaming. The community has access to boat slips, an in ground pool, walking trails and a dog park. Sellers have included two kayaks so you can indulge yourself with the luxury and convenience of the Lake. Affordable Lakeside living at its best! Sadly, sellers have to say goodbye to their Lakeside home to move closer to family! (id:61852)
Keller Williams Complete Realty
11 Heins Avenue
Kitchener, Ontario
A rare opportunity in Kitchener's historic Victoria Park neighbourhood-this beautifully restored century home has been fully updated from top to bottom while preserving the charm and character the area is known for. Located in the heart of the Innovation District, this home offers modern finishes, thoughtful design, and an exceptional walkable lifestyle. The open-concept main floor features 9-foot ceilings, laminate flooring throughout, and a bright living room highlighted by an exposed brick feature wall. The updated eat-in kitchen offers quartz countertops, a large centre island, stainless steel appliances, tile backsplash, and a spacious integrated dining area, making it ideal for both everyday living and entertaining. A convenient 2-piece powder room completes the main level. The upper level includes a versatile media nook or home office area, two spacious bedrooms, and a spa-like 4-piece bathroom with a separate soaking tub, tiled glass shower enclosure, and rain shower fixture. The primary bedroom features dual closets, including a walk-in with custom built-ins and a sliding barn door. Outside, the fully fenced backyard offers a large deck and shed, providing functional outdoor space. Additional highlights include 2 parking spaces and SGA-1 zoning, offering added flexibility for future use. Unbeatable location-minutes to the Victoria Park ION LRT Station and Downtown Kitchener. Walk to Victoria Park, Google, The Tannery, University of Waterloo Health Sciences Campus, School of Pharmacy, D2L, Deloitte, restaurants, cafés, shopping, and transit. Close to Grand River Hospital, St. Mary's Hospital, and the Kitchener GO Station, with easy access to festivals, cultural events, and everything Downtown Kitchener has to offer. A rare blend of historic charm and modern living in one of Kitchener's most sought-after neighbourhoods. An excellent opportunity to live-in or invest-perfect for owner-occupiers/those seeking a well-located property in the Innovation District. (id:61852)
RE/MAX Twin City Realty Inc.
135 Queen Street
Cobourg, Ontario
Just steps from Cobourg Beach and Victoria Park, this spacious family-friendly home perfectly combines modern design, classic charm, and an unbeatable location. The bright, carpet-free main level showcases a stunning open-concept layout with large windows at both ends, flooding the space with natural light. The inviting living room features an elegant fireplace with an ornate mantel. The updated kitchen offers a large island with sleek countertops, an undermounted sink, breakfast bar, stainless steel appliances, tile backsplash, ample cabinetry, and a coffee bar. The dining area shines with built-in cabinetry, detailed trim work on the stairs, and plenty of room for entertaining. A sunlit solarium extends your living space, blurring the lines between indoors and out, and creating a tranquil retreat to unwind. Upstairs, the serene primary suite offers a private ensuite, while three additional bedrooms and a full bath provide comfort for the whole family. The finished lower level adds even more versatility with a large rec room featuring crown moulding and recessed lighting, a bathroom, and a laundry room. Step outside to a fully fenced backyard designed for outdoor enjoyment. Surrounded by mature trees and lush gardens, it's a private haven perfect for summer barbecues, playtime, or quiet evenings under the stars. There's space to garden, entertain, or simply relax in your own green oasis. Enjoy the best of Cobourg living, steps from the beach, schools, parks, markets, and the incredible restaurants and shops of downtown. Don't miss this rare opportunity to own a home that blends old-world charm with modern comfort in one of Cobourg's most sought-after locations. (id:61852)
RE/MAX Hallmark First Group Realty Ltd.
711 - 38 Annie Craig Drive
Toronto, Ontario
Lakefront Luxury at Waters Edge Condos - Stunning 2 Bed, 1 Bath Full Furnished with Breathtaking Views, 1 Parking + locker Included! Experience the best of lakefront living in this brand-new unit featuring a huge wraparound balcony with *** breathtaking panoramic views of Lake Ontario, the CN Tower, and the Toronto skyline ***. The open-concept layout, floor-to-ceiling windows, and modern finishes create a bright and airy space. Steps from Humber Bay Shores Park and waterfront trails, this location offers the perfect blend of nature and city convenience with transit and major highways nearby. Residents enjoy resort-inspired amenities, including an indoor pool, outdoor terrace, 24-hour concierge, billiards room, sauna, library, theatre room, guest suites, pet grooming room, exercise and fitness room, party room with kitchen, yoga and spin room, dining room, bar and lounge, virtual game room, indoor whirlpool, and cool plunge pool. Don't miss this opportunity to experience luxury lakeside living! Book your private showing today! (id:61852)
RE/MAX Noblecorp Real Estate
Main - 984 Ossington Avenue
Toronto, Ontario
Renovated 2 Bedroom Main Floor Apartment, 2 Bedrooms With Closets, 3 Piece Bathroom, $1950 + $150 utilities fee, Kitchen/Living Room With Walk Out Back Deck Overlooking Garden, Pay Laundry 2 Doors Away, Steps To All Amenities, TTC. **Walk Score 79, Transit Score 92, Bike Score 83.** (id:61852)
Right At Home Realty
805 - 65 Speers Road
Oakville, Ontario
Welcome to 65 Speers, a bright and stylish 2-bedroom condo in one of Oakville's most convenient locations. This modern suite features beautiful new flooring throughout and an open-concept layout that feels warm and inviting from the moment you step inside. The spacious primary bedroom includes a walk-in closet and its own private balcony - the perfect spot for your morning coffee or winding down after a long day. A second balcony with access from both the second bedroom and main living area offers even more outdoor space to enjoy. Perfectly situated just minutes from Downtown Oakville, the lake, shopping, and restaurants - plus unbeatable access to the Oakville GO Station for easy commuting. Move-in ready, beautifully updated, and ideally located - this is condo living at its best. This unit also includes one parking space and one storage locker for added convenience. (id:61852)
Royal LePage Signature Realty
38 Lightcatcher Circle
Brampton, Ontario
Step into this stunning 4-bedroom, 4-washroom detached home, perfectly situated in one of the area's most sought-after locations. 2926 SQFT as Per MPAC, Designed for both style and comfort, this home features three full washrooms on the second level, offering exceptional convenience for families. The main floor welcomes you with rich dark-stained hardwood flooring, Separate Living and Family Rooms flowing seamless. Solid oak staircase with upgraded wrought-iron pickets. Enjoy the airy feel of 9 ft ceilings On Main and an upgraded kitchen complete with extended cabinetry, undermount sink, elegant backsplash, and a spacious breakfast island-ideal for everyday living and entertaining. The finished basement with a separate entrance provides incredible potential for extended family or rental income. Located just minutes from Hwy 50 and Hwy 427, this home offers unbeatable convenience for commuters. A beautifully upgraded property that blends luxury, practicality, and location-ready to welcome its next owners. (id:61852)
RE/MAX Real Estate Centre Inc.
Ph3504 - 223 Webb Drive
Mississauga, Ontario
Executive Penthouse Living at The Onyx! Welcome to this sun-filled corner penthouse suite in the heart of Mississauga! Soaring 10' ceilings, open-concept living space with natural light, showcasing unobstructed panoramic views of Lake Ontario and the Toronto skyline.This thoughtfully designed layout features two full-sized bedrooms, each with his & hers closets and full ensuite bathrooms, perfect for professionals, families, or guests. The modern chefs kitchen is a true showstopper, offering a double sink, stainless steel appliances, and a breakfast bar that flows seamlessly into the spacious living room, ideal for entertaining. Highlighted by a custom stone TV wall with electric fireplace, this space feels as luxurious as it is functional. Enjoy coffee or evening drinks on your large private balcony with million-dollar views. Includes 2 parking spaces (tandem) and a locker for extra storage. Building Amenities: EV charging station, indoor pool, hot tub, gym & yoga studio, stylish party room with outdoor terrace, 24-hr concierge, and plenty of visitor parking. Pet-friendly building too! Located steps to Square One Shopping Centre, transit, dining, and Hwy 403 everything you need is at your doorstep. A must-see suite offering upscale living with world-class amenities. (id:61852)
Property.ca Inc.
2008 - 185 Legion Road N
Toronto, Ontario
Heat, Hydro, Water, Locker And Parking Are Included In This Spacious 2 Bedrooms Plus Den At The Tides At Mystic Pointe. This unit Features 9 Foot Ceiling, Large Windows, Walk-Out To Balcony, Lake Views, Kitchen With Stainless Steel Appliances & Breakfast Bar Is Open Concept To Living/Dining, Laminate Floors In Bedrooms Den And Living/Dining, No Carpet, Primary Bedroom With Ensuite And Walkout To Balcony. Building Offers Fabulous Amenities: Outdoor Pool, Rec Room, Gym, Concierge, Sauna, Squash Court,...Close To Amenities. (id:61852)
RE/MAX Your Community Realty
6 - 185 William Duncan Road
Toronto, Ontario
Located In Downsview Park Community By Mattamy Homes. Spacious One Bed Large Den Can Be Used As A 2nd Bedroom. Only Mins To Downsview Subway. Walk To Downsview Park, Schools & Library, Easy Access To 401. Quartz Counter & Undermount Sink & Centre Island, Ensuite Laundry. 1 Parking. Close To New Humber Hospital, York University, Yorkdale Mall. Walk Out to Park! (id:61852)
Century 21 King's Quay Real Estate Inc.
59 Springview Drive
Brampton, Ontario
Detached Raised Bungalow with 2-Car Garage in Prime Location! This well-maintained raised bungalow offers spacious living and a fantastic layout in a desirable neighborhood. The main floor features laminate flooring in the living/dining room, vinyl California shutters, pot lights (June 2025), and a large window that adds the space with natural light. The kitchen updated in June 2025 with brand new quartz countertops, a stylish backsplash, pot lights, and refreshed kitchen cabinets. A 4-piece bathroom includes a relaxing Jacuzzi tub. Step outside to a fully fenced backyard (partial newer fence in 2023) with a beautifully maintained concrete patio and a gazebo perfect for summer entertaining.The fully finished basement adds even more living space with two additional bedrooms, a large family/rec room, a 4-piece bathroom, a cold room, and plenty of storage.Additional Features: central vacuum, garage door opener w/remote, Entire home freshly painted (2024), A/C (2015), Furnace (2018)Living room, dining room, and kitchen windows replaced (2020), Roof approx. (2013)Move-in ready and close to all amenities this home is perfect for families or those looking for versatile living space. (id:61852)
RE/MAX Realty Services Inc.
3124 Patrick Crescent
Mississauga, Ontario
Stunning 3 Bedroom Detached Home on a Beautifully Maintained Lot in the Heart of Meadowdale! This bright and spacious single-family Detached home has been meticulously cared for and fully renovated from top to bottom. It features hardwood and porcelain flooring throughout, along with an updated modern kitchen and renovated washrooms. The nicely finished separate Entrance basement includes a large bachelor apartment, full washroom, and kitchen-ideal for extended family or additional living space. Nestled beside a park on a quiet street, this home offers a peaceful setting while being just minutes from elementary, middle, and high schools, Meadowvale Town Centre, shopping, highways, GO Train station, and all essential amenities. Located in the friendly Millers Grove neighborhood, with easy access through the scenic park path system. The private backyard is perfect for entertaining, complete with mature cedar hedges and a wooden deck. Additional upgrades include a new garage door, patio door, and front entry door. Immaculately clean and truly move-in ready-this is a must-see home. (id:61852)
Homelife/miracle Realty Ltd
2 Cedar Street - 4449 Milburough Line
Burlington, Ontario
2 Cedar Street is a gem, set on a prime corner lot in Lost Forest Park backing onto forested conservation. This General Coach custom model boasts an open layout with thoughtful upgrades throughout. The spacious eat-in kitchen features neutral cabinetry, pull-out drawers, a pantry, black stainless steel appliances, Corian countertops, pendant lights, and under-cabinet lighting. The large living room showcases a stunning floor-to-ceiling stone Napoleon electric fireplace. The primary bedroom includes a walk-in closet and a 4-piece ensuite, while the home also features a second bedroom, an additional 3-piece bath, and a roomy laundry area with full-size washer and dryer. Pocket French door entry to the bright den/sunroom with large windows to unwind and enjoy the forest view. The sunroom also features access to the professionally enclosed porch for 3-season enjoyment. California shutters, vaulted ceilings, pot lights, and ceiling fans add charm throughout. A Generac generator ensures peace of mind, and the landscaped lot shines with a flagstone patio, low-maintenance artificial grass, mature trees, perennials, storage shed and a custom built raised garden bed. Enjoy entertaining in your private backyard and the tranquility of nature. Parking for two cars on the oversized double driveway! Lost Forest Park is a gated 100-acre community with amenities like a pool and walking trails, and a monthly fee of approximately $782 covers the land lease, maintenance, and more. Conveniently located in north Burlington and a short distance to Waterdown's shops and restaurants, this rare find is truly one-of-a-kind. (id:61852)
RE/MAX Escarpment Realty Inc.
38 Coppermill Drive
Brampton, Ontario
Welcome to 38 Coppermill Drive, a luxury stamped concrete driveway gives this home an exceptional first impression and welcoming feel. This move-in ready home is ideally located in the heart of Brampton, offering comfort, flexibility, and exceptional value. This well-maintained home features 3 spacious bedrooms and 3 bathrooms, thoughtfully designed for modern family living. A standout feature is the finished basement with a separate entrance, complete with a generous recreation area, a full bathroom, and its own dedicated laundry, presenting excellent potential for an in-law suite or future income opportunity. The main living area is combined with dining area providing added convenience for multi-generational living. The modern kitchen presents a wine rack which is a entertainers dream! Carpet free throughout the entire home giving it a clean look. Located close to schools, parks, public transit, places of worship, shopping, and dining this home offers the perfect blend of comfort and convenience. (id:61852)
RE/MAX Excellence Real Estate
Lower - 65 Ottaway Avenue
Barrie, Ontario
Spacious and bright lower level 3 bedroom 2 bathroom unit. Perfect for young professionals, couples or a small family.Located in a quiet family neighbourhood close to schools, parks, restaurants, stores and public transit. Located off St. Vincent it is a short drive to downtown and the Barrie Waterfront. Tenant is responsible for 50% of utilities and the Hot Water Tank Rental. Carpet Free, In unit Laundry, fantastic layout and a separate entrance and 2 Driveway spaces. (id:61852)
Real Broker Ontario Ltd.
26 Shapira Avenue
Wasaga Beach, Ontario
**Builder's Inventory** In highly coveted Georgian Sands Master planned community by Elm Developments. "The Breakers" Model is a Great 4 bedroom Family Home, Large Corner Lot with 60' Frontage. Bright and Spacious, Sunfilled Main Floor, Lovely large Master bedroom with 5 pc Ensuite and Oversized Walk-in Closet. Laundry room on the second floor. Georgian Sands is Wasaga's most sought after 4 Season Community with Golf Course on site, just minutes from Shopping, Restaurants, the New Arena & Library and of course the Beach! (id:61852)
Upperside Real Estate Limited
