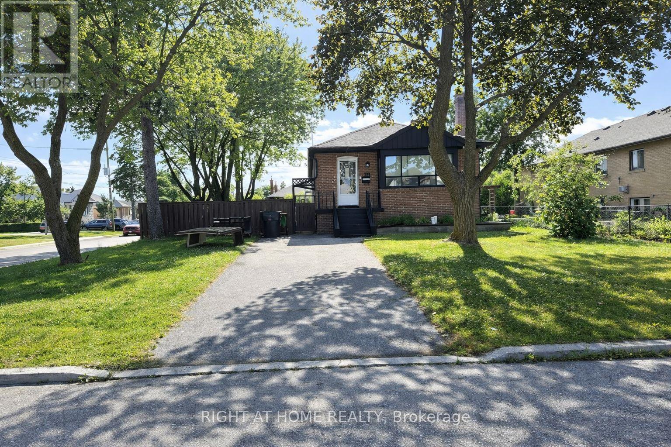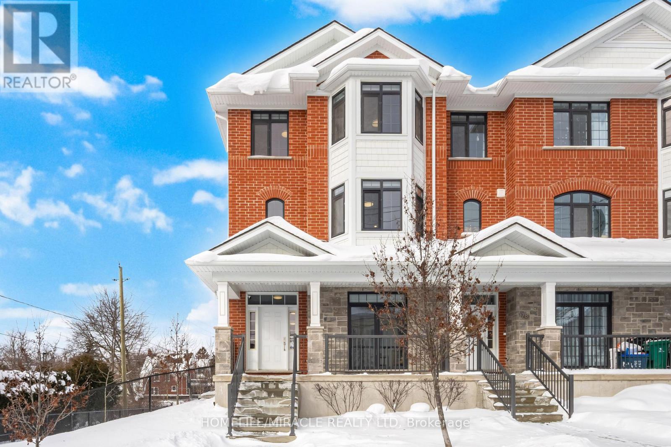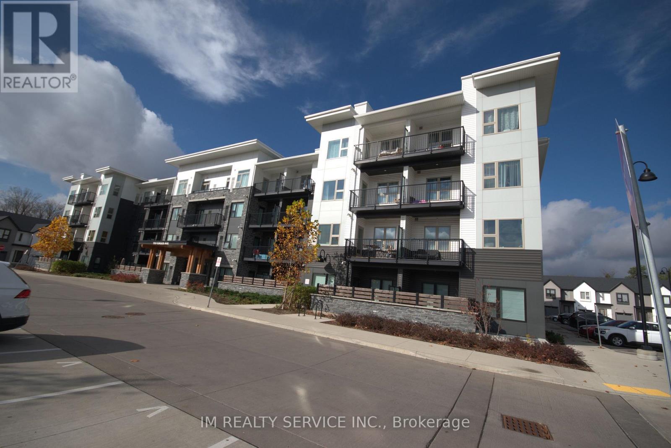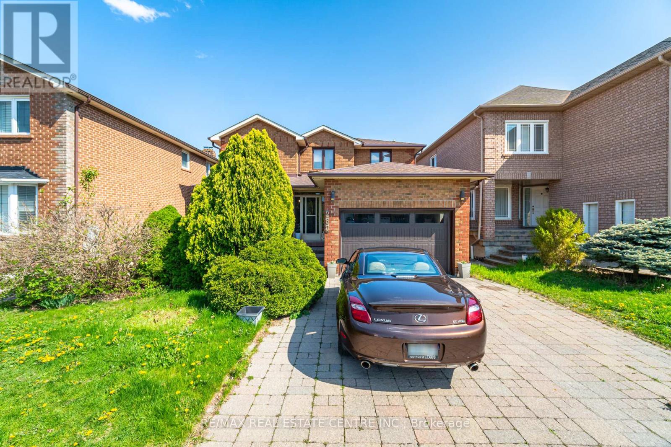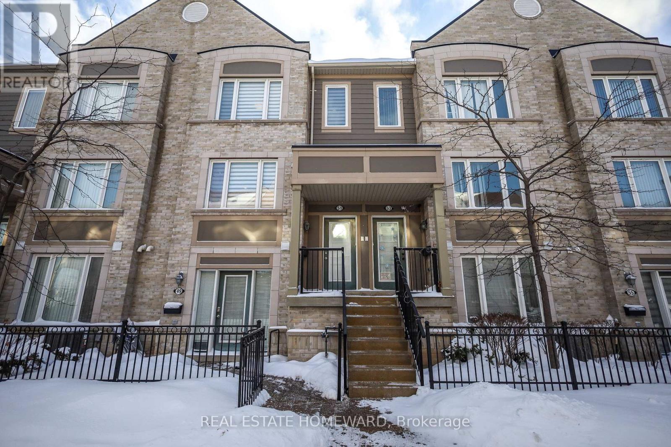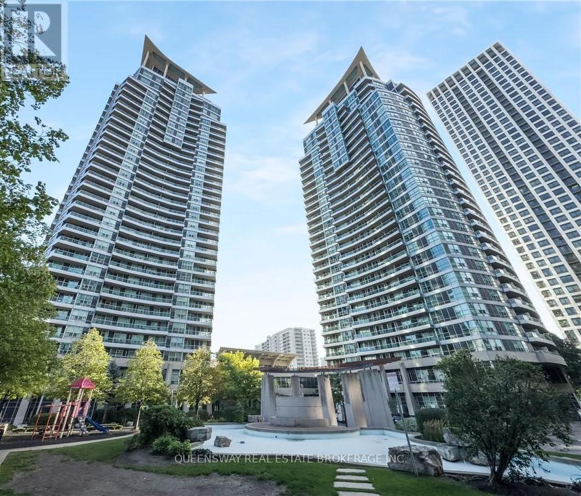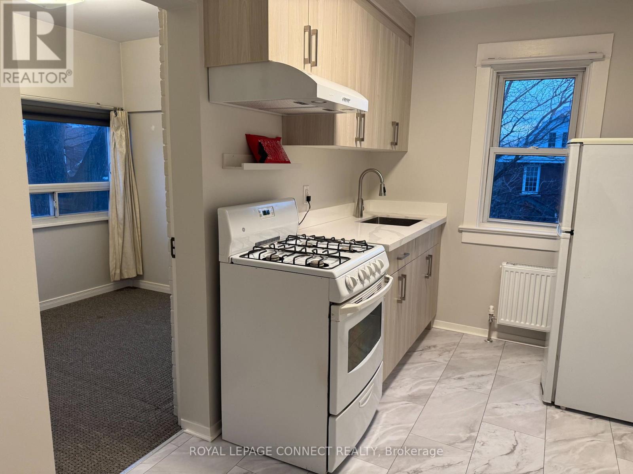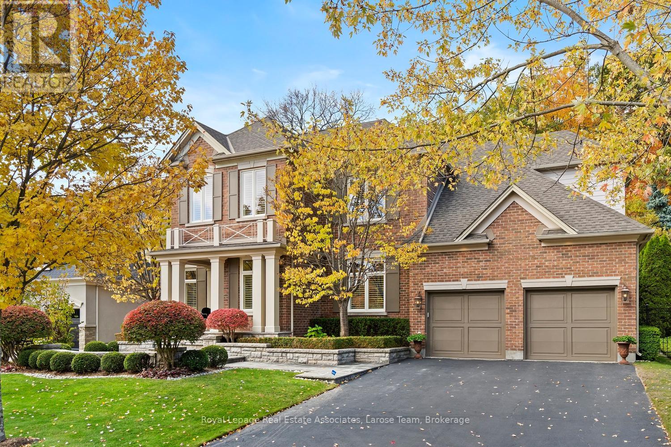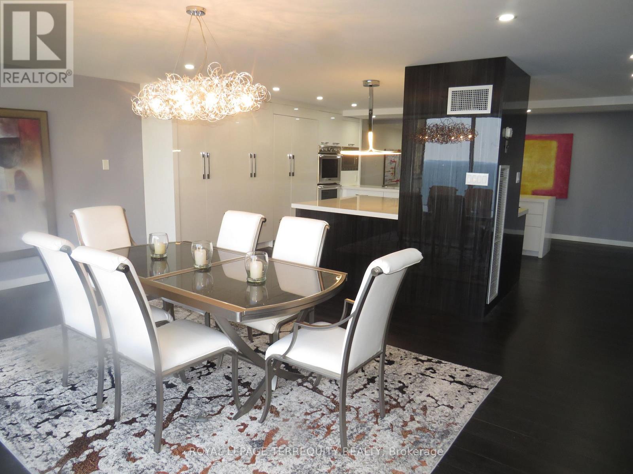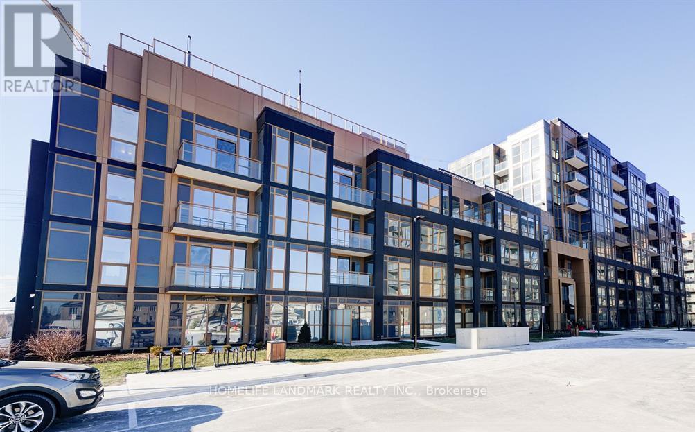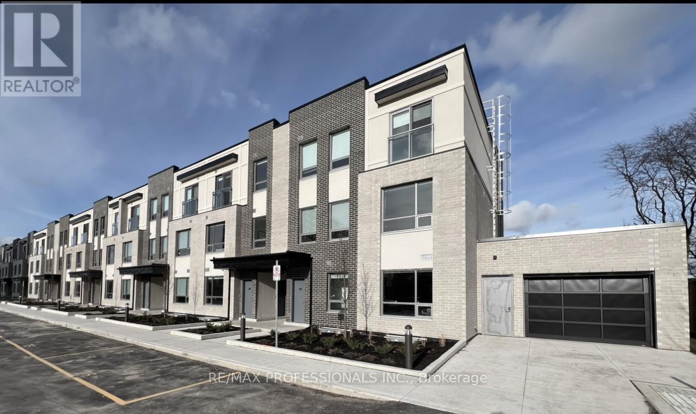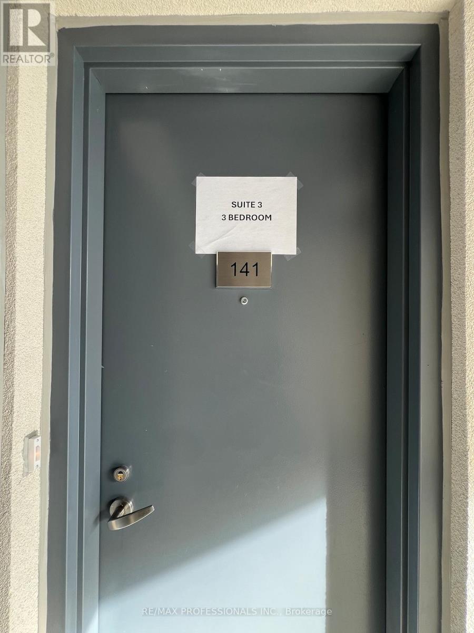70 Bunnell Crescent
Toronto, Ontario
Attention Builders/Developers, Great Opportunity to build your dream project such as a Rental building or a low rise/stack townhouse. This Charming Bungalow with Endless Potential on a Prime Corner Lot! Welcome to this beautifully maintained 3-bedroom, 2-bathroom bungalow, perfectly situated on a spacious corner lot in a desirable, family-friendly neighborhood. This charming home features a bright and inviting main floor layout, complemented by a fully finished basement ideal for extended family, a home office, or recreation space. Enjoy the convenience of a detached garage, plus two private driveways, offering ample parking for multiple vehicles. The generous backyard presents a fantastic future opportunity for a garden suite (subject to city approvals), making this property not just a wonderful place to call home, but also an excellent long-term investment. Whether you're a first-time buyer, downsizer, or investor, this home offers incredible value and future potential in a growing community. schedule your private showing today! (id:61852)
Right At Home Realty
180 Benton Street
Kitchener, Ontario
Are you Looking for a Modern Luxurious Living, Presenting 180 Benton Street, a Luxury Boutique Townhome located in the desirable Barra on Queen Development, in Downtown Kitchener. This Luxury and sophisticated Townhouse Offers, 3 Bedroom, 3 Bathroom, 1854 Sq. Ft., 2019 Built, Loaded with the Finest Finishes and Upgrades. Featuring a welcoming Open Concept Foyer, A Recreation /Office Room with Full Size doors to the covered Front Porch, and a Mudroom with access to a covered back porch, Jacket closet and a storage room which has Opening to a Storage cum Crawl Space. Leading to the bright and spacious second level, which offers an incredible space to entertain in, and Features a Modern Kitchen with quartz Countertops, Stainless Appliances, Backsplash, Undercabinet Lighting and large Center Island for Family and friends Breakfast. A Beautiful Dining area with large bay window Living Room with access to the raised deck for Summer Enjoyment, Laundry Room has Storage Cabinets and Window and a 2 PC Bath. Leading to Upstairs a luxurious Master suite awaits with a Juliette Balcony, Walk-in Closet, and a 4 PC spa-like Ensuite with Standing shower. 2 additional Generous size Bedrooms and a 3 PC Washroom. Other Notable Features include Completely Carpet-free with Porcelain Tile and Wide-plank Engineered Hardwood Flooring throughout. Oversized Windows which has a unique feature Called transom windows, Plenty of Natural Light, Pot lights, Designer light fixtures, Window Blinds and drapery and so much more. Enjoy all of the comforts of home plus the area of influence, steps to the tech community (Tannery, Google, Vidyard, Atomic, Sun life, School of Pharmacy, and countless other starts-ups), and Just Steps from Victoria Park, Kitchener Market, Enjoy immediate access to the Iron Horse Trail. LRT, Shopping and Restaurants and convenience of being Located in downtown Kitchener. This Curated townhome won't last long! Lock Box for Easy Showing (id:61852)
Homelife/miracle Realty Ltd
202 - 110 Fergus Avenue
Kitchener, Ontario
The Flats, by Urban Legend Developments, are known for their pristine properties. The Moss has a spacious layout. This one bedroom + den showcases a selection of modern finishes and fixtures, high ceilings and lots of natural light from large windows in the apartment. Great for a couple/single work from home professional. Resident(s) pay for hydro, water and hot water tank rental. Party/meeting room, visitor parking. (id:61852)
Im Realty Service Inc.
262 Boxmoor Place
Mississauga, Ontario
Custom-Built, Meticulously Maintained All-Brick Detached Home Located in the Heart of Mississauga! This Spacious Property Features Four Generously Sized Bedrooms, Including Two Primary Bedrooms. Enjoy a Family-Sized Kitchen, Abundant Pot Lights Throughout, and Hardwood Flooring on the Main Level. The Home Boasts a Beautiful Layout with Two Skylights one at stair , one at washroom Enhancing Natural Light. Professionally Finished Two Basement Apartments with Separate Entrance - Ideal for Rental Income or Extended Family. Prime Location - Walking Distance to Square One, near to Restaurants, Schools, Transit,hwy 403 and More! A Must-See Property! (id:61852)
RE/MAX Real Estate Centre Inc.
51 - 5650 Winston Churchill Boulevard
Mississauga, Ontario
Are you searching for the perfect starter home in a sought-after neighbourhood, surrounded by top-rated schools, everyday amenities, and truly move-in ready? Look no further-this one checks all the boxes. This beautifully updated 2-bedroom, 3-washroom home offers a warm, inviting, and spacious layout, ideal for putting down roots. The open-concept living space has been thoughtfully renovated throughout. The fully revamped kitchen features brand-new cabinetry, quartz countertops, a large eat-in island, new appliances, and a modern sink-perfect for both everyday living and entertaining. The living and dining areas showcase new flooring and contemporary pot lights, creating a bright and stylish atmosphere. All bathrooms have been upgraded with new vanities, while updated zebra blinds, fresh paint throughout, and thoughtful details complete the home's refreshed look. The garage and driveway provide parking for two vehicles, a rare feature for homes in this area .Located in a family-friendly neighbourhood with top-ranked schools, quick highway access, excellent restaurants, and a strong sense of community, this home truly has it all. (id:61852)
Real Estate Homeward
2108 - 1 Elm Drive
Mississauga, Ontario
Female Tenant Preferred. Shared Accommodation with Landlord.Discover a spacious 1-bedroom with private 4-piece bath in an updated, modern 2-bedroom, 2-bath corner unit located on sought-after Elm Street. This well-maintained, fully furnished suite includes a bed and chair, offering privacy with your own bedroom and exclusive washroom, while sharing a contemporary kitchen and common living areas with the landlord.The unit is all-inclusive, move-in ready, and ideal for a student or working professional, including those seeking short-term accommodation. No pets preferred.Conveniently located minutes from Square One, with a 10-minute walk to GO Bus, and close to transit, shopping, parks, and local amenities.Available for immediate occupancy. (id:61852)
Queensway Real Estate Brokerage Inc.
Second Floor - 64 Mavety Street
Toronto, Ontario
Bright and well-maintained second-floor one-bedroom apartment in a charming Bright and well-maintained second-floor one-bedroom apartment in the charming Junction-High Park North neighbourhood. This self-contained unit offers a comfortable and functional layout with one bedroom, one bathroom, and a private kitchen, ideal for a single professional or quiet couple. All utilities are included, providing excellent value and predictable monthly costs. Shared washer and dryer conveniently located on site. Situated on a quiet residential street with easy access to transit, local cafés, restaurants, parks, and everyday amenities. A short commute to downtown Toronto with TTC options nearby. A great opportunity for tenants seeking a clean, affordable, and well-located home in the west end.-Junction neighbourhood. This self-contained unit offers a comfortable and functional layout with one bedroom, one bathroom, and a private kitchen, ideal for a single professional or quiet couple. All utilities are included, providing excellent value and predictable monthly costs. Shared washer and dryer conveniently located on site. Situated on a quiet residential street with easy access to transit, local cafés, restaurants, parks, and everyday amenities. A short commute to downtown Toronto with TTC options nearby. A great opportunity for tenants seeking a clean, affordable, and well-located home in the west end. (id:61852)
RE/MAX Connect Realty
562 Gladwyne Court
Mississauga, Ontario
Welcome to 562 Gladwyne Court- Discover the epitome of elegance in this immaculate, sophisticated five-bedroom estate home, perfectly nestled in the highly coveted Watercolours community of prestigious Lorne Park, on its most exclusive street. Designed for both refined family living and grand entertaining, this stunning 5-bedroom, 4-bathroom residence offers over a total of 6,626 sq. ft. of luxury. Set on a premium 75.26 x 130.16 ft. lot, it backs onto a private urban forest, providing unparalleled privacy and a serene, resort-like setting. Showcasing timeless elegance, the home features soaring ceilings, exceptional craftsmanship and open-concept spaces. The grand foyer boasts a magnificent 3-storey open-riser staircase that floods the home with an abundance of light. Rich hardwood flooring flows throughout the main and second levels, featuring 9-foot ceilings and many custom details. The main floor includes an elegant living room and an impressive great room centered around a double-sided fireplace, shared with a private main floor office. The Canac-designed kitchen is an entertainer's dream, featuring sleek custom cabinetry, Nero Absoluto granite, a seamless centre island, and high-end KitchenAid appliances. The kitchen offers a convenient walkout to the backyard oasis and stone patio. Upstairs, the luxurious primary suite is a true sanctuary, featuring large windows, a walk-in closet and a spa-like 5-piece ensuite with treetop views. The remaining 4 bedrooms are connected by two well-appointed Jack-and-Jill bathrooms. The finished lower level significantly extends the living space, offering a versatile recreation area, a craft room, and abundant storage. Located moments from top-rated Lorne Park Secondary School, scenic trails, premier golf, and very accessible to the Port Credit GO Train, and the vibrant shops and restaurants of Port Credit, this exceptional home combines luxury, privacy, and absolute convenience in South Mississauga's most desirable community! (id:61852)
Royal LePage Real Estate Associates
3305 - 2045 Lake Shore Boulevard W
Toronto, Ontario
Palace Pier. Can see right across the Lake and incredible view of downtown Toronto Skyline!. Over 3000 square feet with 2 Parking spots and a locker. Renovated!. Valet Parking and Great Amenities. Two Squash Courts, Gym, Games Room, Table Tennis, Spa and Restaurant. Some of the pictures were taken one year ago. **EXTRAS** All appliances and window coverings. Fireplace in Living Room and Ensuite Laundry. (id:61852)
Royal LePage Terrequity Realty
313 - 2333 Khalsa Gate
Oakville, Ontario
NUVO One Bedroom+ Den +2 Bathroom Condo Unit. Bright, Spacious & Luxury home in the heart of Oakville. Open Concept Kitchen With Stainless Steel Appl. Large Living/Dining Room With W/O To Balcony. The primary bedroom includes a walk-in closet and an ensuite bathroom. Den can be a 2nd bedroom. Laminate Floors. 24 hour concierge, Party Room, Fitness Centre, Pet and Car Wash Stations, Outdoor Pool, Hot Tub, Gym, Media room, Playground & Rooftop Deck. Conveniently located close to the highways, public transit, and GO, and Hospital, parks and trails... (id:61852)
Homelife Landmark Realty Inc.
128 - 62 Dixfield Drive
Toronto, Ontario
Welcome to 62 Dixfield Drive, Unit 128 a clean, modern 2-bedroom, 2-bath purpose-built rental spanning 884 sq. ft. over two levels, 2nd and3rd floors. This townhouse-style home features 9 ft. ceilings, quartz countertops, stainless steel appliances, full-size washer & dryer, andblinds throughout, oering a bright and comfortable living space.Enjoy stress-free, move-in-ready living with no repair worries, and accessbuilding amenities including a gym and outdoor pool. Perfectly located for convenience, this home is just minutes from Pearson Airport andthe 400-series highways, with transit, parks, schools, Centennial Park, Sherway Gardens, and Etobicoke Olympium nearby.Across fromWellesworth Park. Minutes from elementary, middle and secondary schools. Great location to use the future transit and the subway linerunning from the hub at Renforth and Eglinton.Ideal for renters seeking modern, brand-new style and comfort in a prime location. Utilitiesand parking are extra. Refundable $50 key deposit.** 1 month free on a 13 month lease (month 2) or 2 months free on a 24 month lease(month 2 & month 13) ** (id:61852)
RE/MAX Professionals Inc.
141 - 62 Dixfield Drive
Toronto, Ontario
Welcome to 62 Dixfield Drive, Unit 141 a clean, modern 3-bedroom, 3-bath purpose-built rental spanning 1295 sq. ft. over two levels, 2nd and3rd floor. This townhouse-style home features 9 ft. ceilings, quartz countertops, stainless steel appliances, full-size washer & dryer, and blindsthroughout, oering a bright and comfortable living space.Enjoy stress-free, move-in-ready living with no repair worries, and access buildingamenities including a gym and outdoor pool. Perfectly located for convenience, this home is just minutes from Pearson Airport and the 400-series highways, with transit, parks, schools, Centennial Park, Sherway Gardens, and Etobicoke Olympium nearby.Across from WellesworthPark. Minutes from elementary, middle and secondary schools. Great location to use the future transit and the subway line running from thehub at Renforth and Eglinton.Ideal for renters seeking modern, brand-new style and comfort in a prime location. Utilities and parking areextra. Refundable $50 key deposit.** 1 month free on a 13 month lease (month 2) or 2 months free on a 24 month lease (month 2 & month13) ** (id:61852)
RE/MAX Professionals Inc.
