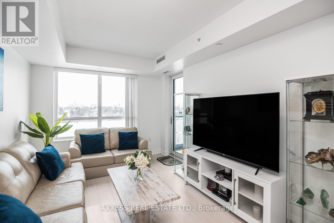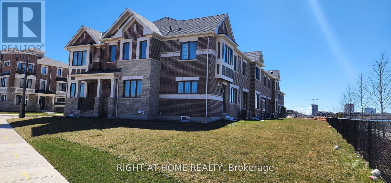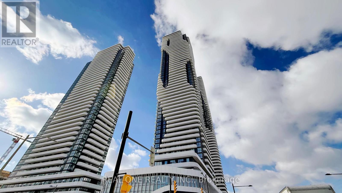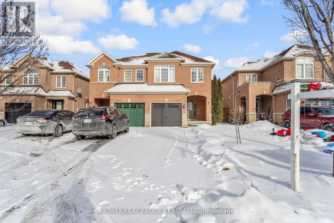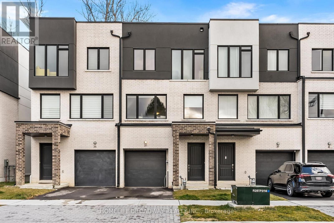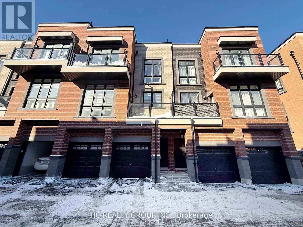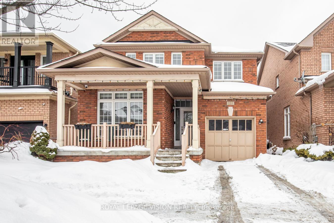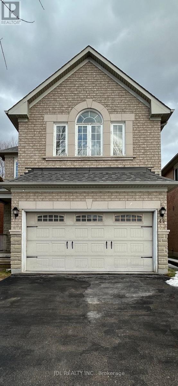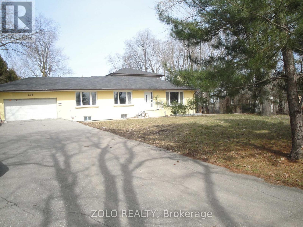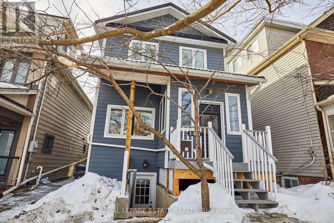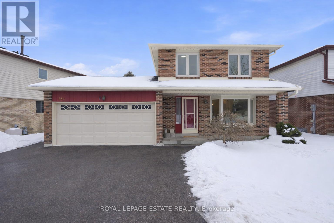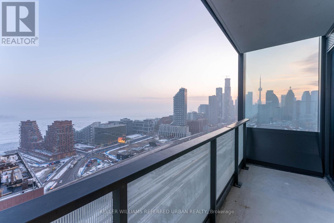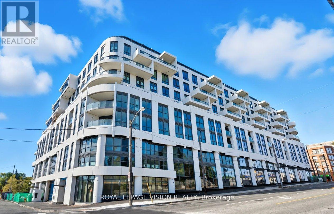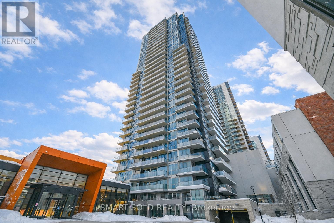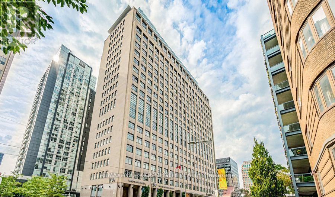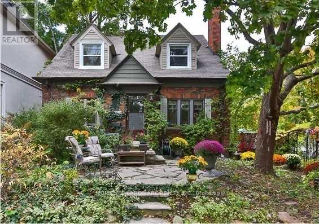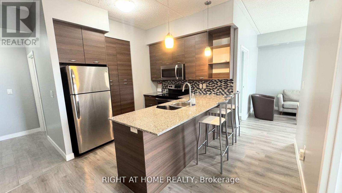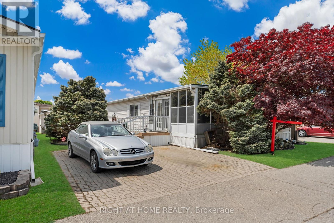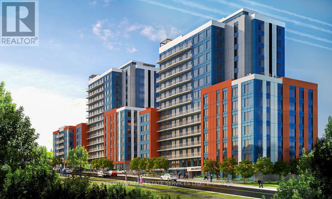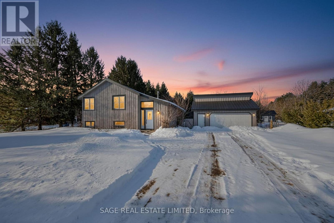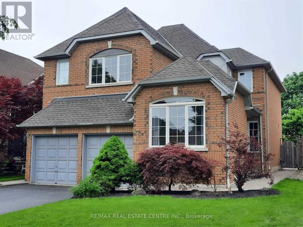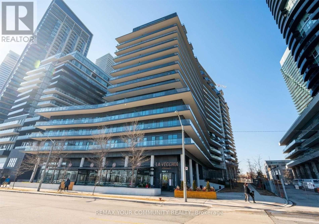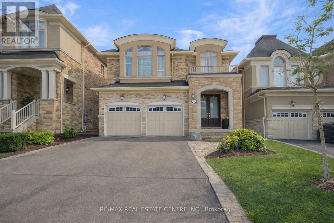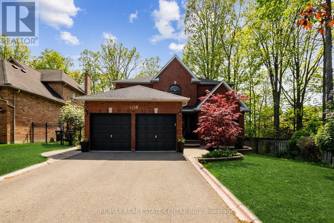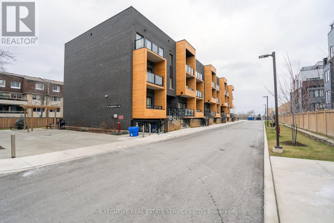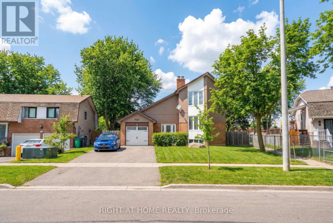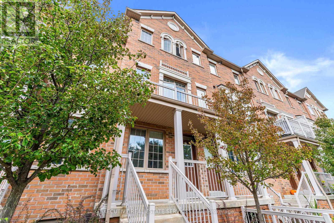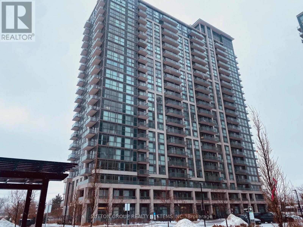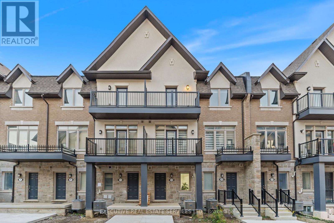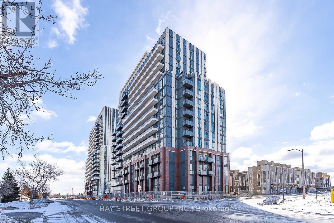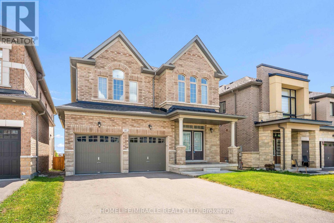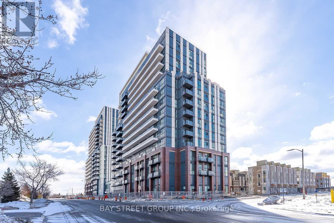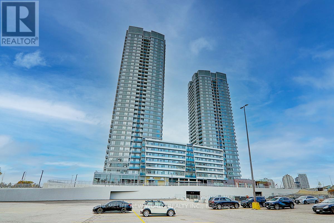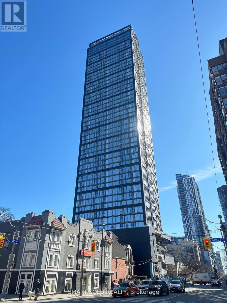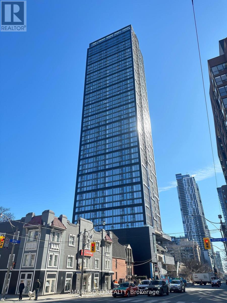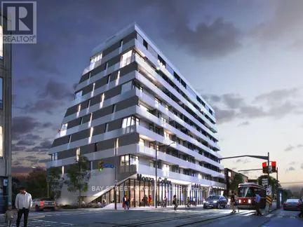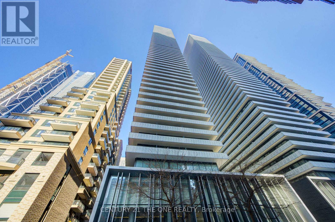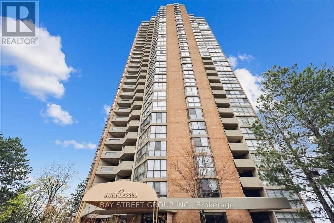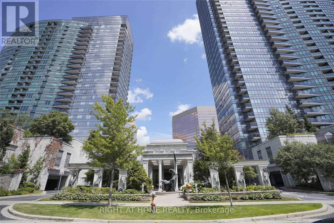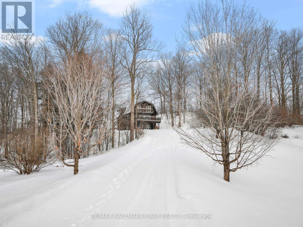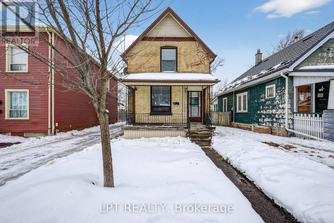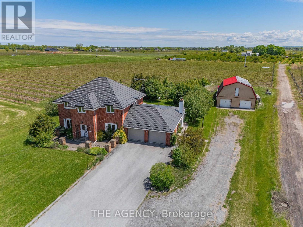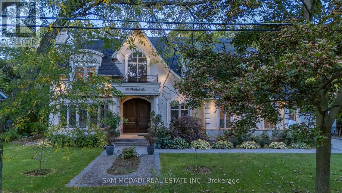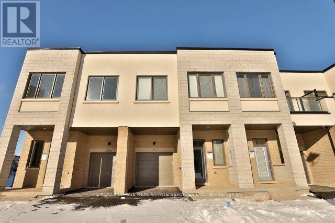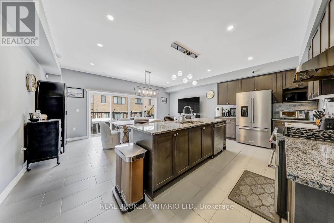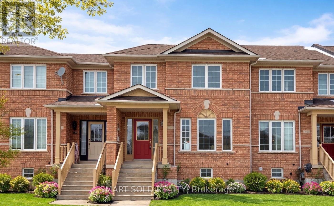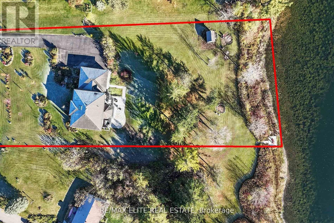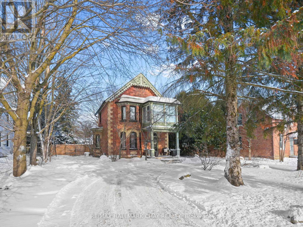10 Gibbs Road
Toronto, Ontario
Bright, airy, and sleek 1-bedroom suite in upscale building at Hwy 427 and Bloor, with 9ft ceilings, smart layout, ensuite laundry, balcony, and rare east exposure with spectacular green lush park views. Luxurious amenities: large fitness centre, outdoor pool with spacious terrace and barbeque stations, party room, theatre, pet spa and more. This condo has been meticulously maintained and offers upgraded kitchen features including quartz countertops, designer range hood, pantry, and custom panel-integrated fridge and dishwasher. The Valhalla Square Community is pristinely well-kept and offers an abundance of conveniences: heated underground parking, complimentary shuttle to Kipling GO and subway station, as well as quick access to the highway, grocery stores, Sherway Gardens shopping centre and restaurants. Enjoy the best of both worlds, luxury living in a premier location. (id:61852)
Axxess Real Estate Ltd.
3048 John Mckay Boulevard
Oakville, Ontario
Client Remarks Extraordinary Opportunity, Surround Yourself With luxury and Comfort with One-year-old Gorgeous Corner with Spacious 4 Bedrooms + Loft, (Looks Like Detached House), Attractive View Direct on the Pond, Designed To Delight and Built To Endure Most Prestigious Oakville Neighborhood Of Upper Joshua Creek, Astonishing Open View from all rooms, Sunlight everywhere, New Appliances, Open Concept Amazing Upgraded Modern Kitchen with Waterfalls Granit Island, Modern Washrooms With Marple Countertops, Breathtaking Overlooking Water, Bundles Of Upgrades, Gas Fireplace, Carpet Free Home, Throughout Hardwood Floor & Porcelain, Smart Thermostat, Smart lock, Inside access to the garage. Basement for extra storage, located 4 minutes walk from the nearest bus stop and a big Shopping Plaza (Pharmacy, restaurants & Starbucks), Highways, restaurants, Transit and schools. **EXTRAS** Almost New Ss Stove, Fridge, Dishwasher, Washer & Dryer, Upgraded Kitchen with Waterfalls Granite Island, Free Carpet Home, Porcelain & Hardwood Floors, Smart Thermostat, Smart Lock, Gas Fireplace, Inside Access to garage, 3 Parking Spots. (id:61852)
Right At Home Realty
5206 - 8 Interchange Way
Vaughan, Ontario
Festival Tower C - Brand New Building (going through final construction stages) 628 sq feet - 1 Bedroom plus Den ( Den has a window and may be used as a 2nd Bedroom) & 2 bathroom, Corner Unit with Full Wrap Around Balcony - Open concept kitchen living room, - ensuite laundry, stainless steel kitchen appliances included. Engineered hardwood floors, perfectly situated just steps from the Vaughan Metropolitan Centre. Enjoy unbeatable convenience with the TTC VMC subway station, transit, shops, and restaurants all just moments from your doorstep. Easy access to Hwy 400 and 407 (id:61852)
Real One Realty Inc.
7307 Cork Tree Row
Mississauga, Ontario
Discover this stunning, fully legal 1-bedroom, 1-bathroom basement apartment situated in the highly sought-after heart of Lisgar. This bright and inviting suite features a modern open-concept layout with sleek laminate flooring throughout, offering a seamless flow and easy maintenance. The contemporary kitchen comes fully equipped with premium stainless steel appliances, perfect for the home chef. Enjoy the ultimate convenience and privacy of a dedicated separate laundry area-no more sharing. Located just minutes from transit, parks, and shopping, this pristine home combines style and comfort in a prime Mississauga neighborhood. (id:61852)
RE/MAX Real Estate Centre Inc.
37 Persica Street
Richmond Hill, Ontario
Over 2,500 sq ft of luxury living in this modern 3+1 bedroom Richmond Hill townhome. The open-concept main floor is filled with natural light from oversized windows and is ideal for everyday living and entertaining. The kitchen features quartz countertops, two-tone upgraded cabinetry, and an oversized island, flowing seamlessly into the combined living and dining area. Upstairs, you'll find three spacious bedrooms plus convenient upper-level laundry. The primary room includes a walk-in closet and a 4-piece ensuite with upgraded bronze fixtures. The finished lower level offers a nanny/in-law suite with a separate walk-up entrance, second kitchen, and its own laundry, perfect for extended family or added flexibility. Ideally located close to top-rated public and private schools, parks, trails, shopping, restaurants, and everyday amenities. (id:61852)
Homelife Broadway Realty Inc.
6 - 3 Bond Crescent
Richmond Hill, Ontario
Welcome to this Beautiful Nearly New Townhome in Lovely Oak Ridges, Well maintained by the owner - never leased/rented. This South Facing home With Lots Natural sunlight features Open concept and functional layout ,Over $30k spent on upgrades [key upgrades: waterproof luxury vinyl flooring with color matching stained stairs; all cabinets and hardware, all countertops; undermount square sink; washroom tiles; Wrought Iron stair Railing etc. ], Custom Designed Kitchen with Quaz Countertops, High End Upgraded Appliances, Smooth Ceilings, Floor to Ceiling Large Windows, 9 Foot Ceilings, Conveniently Located Laundry on Upper Floor, Spacious outdoor space (400+ sqft) with a large rooftop terrace and 2 balconies is an Entertainer's Dream, gas rough-in included for BBQ, A Own private above ground garage (saving the time and effort going to/from underground garage) , Stacked townhome designed like regular townhomes with no unit above/below ,Low maintenance fee ($259/month) - hassle free with landscaping and snow removal included, Prime Location with Easy Access to Yonge St., Public Transit, Lake Wilcox, Parks and Trails, A new high school in the area is expected to open in 2027. (id:61852)
Hc Realty Group Inc.
124 Alfred Paterson Drive
Markham, Ontario
Beautifully renovated detached home in one of Markham's most sought-after family communities. Offering just under 2,000 sq. ft., this 3+1 bedroom, 4-bath home features a bright, functional layout with rare East & West exposure that fills the space with natural light all day.Spacious living and dining areas flow into a modern kitchen with large pantry and sun-filled breakfast area. Family room with fireplace and oversized windows is ideal for everyday living and entertaining.Primary retreat includes a spa-inspired ensuite with stand-alone tub and separate glass shower. Three generous bedrooms offer ample storage.Finished basement with bedroom, full bath, kitchen and dining area provides in-law suite or income potential (buyer to verify).Single garage + extended interlock driveway parking for 3 cars. Fully renovated top to bottom. Close to parks, top-rated schools, shopping and major amenities. Turnkey home in a strong, high-demand neighbourhood. (id:61852)
Royal LePage Vision Realty
49 Melville St Street W
Richmond Hill, Ontario
DREAM HOME! MUST SEE! BEST DEAL! REALLY UNIQUE HUGE/SPACIOUS/BIG/LARGE MASTER BEDROOM!Just Upgraded Kitchen! Fully Renovated Basement! Quite Spacious! Really Bright! Unique Location! Very Close To All Amenities! Schools (Ontario Top #1 St. Robert High School) , Shopping Centers (Costco, Walmar, Homedepot), Restaurants, TTC, Highway 7/400/407, Etc. Please Do Not Miss It! Thank You Very Much! (id:61852)
Jdl Realty Inc.
#b2 - 388 Centre Street N
Vaughan, Ontario
Best location at beautiful and well-maintained Centre St. Thornhill in a big lot treed property! Large size 1 BR basement apartment with walk-up separate entrance from front yard. Tens of thousands $ spent for full renovation and building a new life style basement apartment Natural paint color with modern above ground windows gives ample natural light to the unit plus all over pot lights.2'x2' ceramic tiles throughout . All st/st appliances in the kitchen with Ensuite laundry centre. Free high speed internet. YRT Bus stop just at the corner( York University route).Walking distance to Yonge St & Bathurst St. , Walmart, T&T, Prominade Shopping Mall, restaurants, medical offices, etc. Very close to Golf & Ski club and trails. Minutes drive to access to major Highways 407, 401, Hwy7 and many more (id:61852)
Zolo Realty
146 Ashdale Avenue
Toronto, Ontario
Welcome to this custom-built eco masterpiece. A "forever home" in the truest sense. This 'house of light and air' is a stunning modern classic design, engineered with sustainable principles for longevity and durability. The soaring ceilings and abundance of windows are the first thing you will notice, but the value of the things that are harder to see also make this home special! This is no mere reno hiding old bones; It was completely rebuilt in 2009, from the foundation, up! Enjoy approx 3000 sqft of finished living space, with 3.5 bathrooms, 3 bedrooms on the 2nd floor, 1 on the main floor (currently used as an office), current 5th basement bedroom with ensuite offers in-law suite potential thanks to the walkout! The deep 12" super-efficient exterior walls use Insulated Concrete Forms (ICF's) and Concrete Hardie board siding to create a protected interior space that is comfortable, cozy and (combined with its triple-glazed fiberglass windows) VERY quiet. It is topped with a new steel roof (with 50 year warranty)! Since this roof also boasts a fully owned solar array that automatically adds credits to your hydro account, meaning your hydro costs you almost nothing! The radiant in-floor heating lets your spaces be just as cozy as you like with 15 independently adjustable heating loops. The innovative split roof design not only opens to an extra work-from-home space, but it draws in light year-round and directs it all the way down to the ground floor through the open stairwell. This passage also allows warm air to be drawn up and out of the top of the house in summer. French immersion schools, parks galore, divine restaurants, TTC, and family friendly community! Visit www.146Ashdale.ca (id:61852)
Royal LePage Estate Realty
253 Michael Boulevard
Whitby, Ontario
Welcome to 253 Michael Blvd - a rare legal duplex in the heart of Lynde Creek, one of Whitby's most family-friendly, sought-after communities. This well maintained detached home offers 4+2bdrms & 4bath, making it the perfect fit for multi-generational living, savvy investors, or growing families seeking space & flexibility. The thoughtful layout features large principal rooms, a bright front bay window that fills the living & dining room with natural light, & a welcoming family room with a cozy wood-burning fireplace & walkout to a very private backyard - ideal for everyday living & effortless entertaining. The bright eat-in kitchen offers a passthrough to the dining room & provides an open concept layout overlooking the spacious family room. The main floor also offers a 2pc washroom & laundry, tucked away from the principal rooms. Upstairs, you'll find 4 generously sized bdrms, including a large primary retreat with a walk-in closet & 2pc ensuite, along with a 4pc bathroom. A separate entrance leads to a tastefully renovated 2bdrm legal basement apartment (2022) complete with its own laundry, offering excellent $$income potential$$ or a comfortable, fully independent in-law suite. Thoughtful upgrades & features throughout include 200-amp electrical service, stainless steel appliances, a double car garage, & a triple-wide driveway. Step outside to a fully fenced backyard framed by tall, mature hedges that create exceptional privacy - a peaceful setting perfect for relaxing, gardening, or hosting family & friends. Nestled close to schools, shops, walking trails, public transit, hwy access & downtown Whitby. Whether you're looking to live in one unit & rent the other or enjoy the entire home for yourself, this versatile property delivers space, functionality, & long-term value in a location families love. Don't miss this exceptional opportunity to experience everything this wonderful home has to offer. *Bsmt photos are virtually staged to show potential* (id:61852)
Royal LePage Estate Realty
2804 - 35 Parliament Street
Toronto, Ontario
WHY THIS UNIT? Because this unit clears the building to the south. It means unobstructed views of the lake, and no units looking into yours, unlike the other 04 layouts available now. AND it has an EV parking spot, right by the elevator. Locker too. High up in the Distillery District, you'll get unobstructed CN Tower and lake views, 3 bed, 2 bath, and it's in a brand new building (you'll be the first to live in it). Building amenities are ready, unlike some other new construction buildings. Sleek modern kitchen with built-in appliances. ERV/HRV system to bring in fresh air around the clock. Very walkable area, accessible by the convenient Distillery District King streetcar loop, and close to the DVP and Gardiner. Corktown Common park around the corner, St. Lawrence Market is visible from your windows. Charge your electric car in the extra-wide parking spot with charger. One parking and one locker included. 864 sq ft with 114 sq ft balcony, total 978 sq ft. (id:61852)
Keller Williams Referred Urban Realty
222 - 505 Glencairn Avenue
Toronto, Ontario
Luxurious 996 Square Foot 2 Bedroom Condominium with South city views from the balcony on the South side of the building. The 2 Bedrooms are Oversized to accommodate Two large beds in each bedroom if the occupants prefer. The Primary Bedroom has separate his/hers closets. Features & Upgrades include: Misle Kitchen Appliances including gas stove, Engineered Wood Flooring, Upgraded Cabinets with Integrated Paneling on appliances, Marble tile floor & wall tile in bathrooms, Heated Bathroom Floors, Gas Outlet on balcony, and much more. Located across the street from Bialik Hebrew Day School and Synagogue. Embrace a unique expression of upscale living in a coveted neighborhood that celebrates the warm embrace of community. A home and lifestyle defined by distinction, Malcome to Glen hill Condominiums, a limited collection of lavish residences, cuntom-donigned to mect the elite needs of only the Mont discerning clientele located in Toronto's storied Bathurst & Glencairn neighborhood. Rich in history and celebrated culture, come home to a tight-knit community that welcomes convenience with cachet. Wander the Beren streels of Glen Park where laugh nature and parkland coalesce with urban amenities to complement your lifestyle. Discover a wonderful selection of shops, restaurants, cafes and personal services, as well as top-rated schools, recreational and cultural venues.*Unfurnished. Digital Staging Used. Pictures show Bedrooms with 1 or 2 beds in each bedroom. (id:61852)
Royal LePage Vision Realty
3509 - 85 Mcmahon Drive
Toronto, Ontario
Modern And Luxurious 2+1 Bedroom, 2 Full Bathroom Condo Offering Approx. 850 Sq.Ft. Of Bright Interior Living Space Plus An Open East-Facing 145 Sq.Ft. Balcony In The Highly Sought-After Seasons Condominiums At Concord Park Place. This Well-Designed Unit Features An Open-Concept Layout With Laminate Flooring Throughout, A Contemporary Kitchen With Stainless Steel Appliances, Built-In Oven And Countertop Range, Stylish Backsplash, And Pot Lights, Along With A Spacious Living And Dining Area Ideal For Everyday Living And Entertaining. The Primary Bedroom Includes A 4-Piece Ensuite And Double Closet, While The Versatile Den Is Perfect For A Home Office Or Guest Space. Enjoy Central Air Conditioning, In-Suite Laundry, And Owned Locker. Residents Have Exclusive Access To The Impressive Mega Club Amenities Including Indoor Swimming Pool, Tennis And Basketball Courts, Gym, Party Room, Meeting Rooms, And Concierge. Exceptionally Located Steps To Leslie And Bessarion Subway Stations, North York General Hospital, Parks, And Schools, With Quick Access To Hwy 401, DVP, Bayview Village Mall, IKEA, And The Future GTA's Largest Community Centre And 8-Acre Park-Ideal For Both End Users And Investors. (id:61852)
Smart Sold Realty
415 - 111 St. Clair Avenue W
Toronto, Ontario
WELCOME TO THE LUXURIOUS, ICONIC IMPERIAL ROYAL CONVENIENTLY LOCATED IN HIGHLY DESIRABLE FORESTHILL. DROP DEAD ELEGANCE WITH QUALITY UPGRADES & UNIQUE FINISHES.FULLY RENOVTED, FEATURING OPEN CONCEPT W/EXQUISITE KITCHEN DESIGN. 20000 SQ.FT. OF AMENITIES WITH STATE-OF-THE-ART GYM, LAPPOOL, YOGA, SQUASH, GOLF SIMULATOR, SCREENING RM, 24H CONCIERGE, INDOOR/OUTDOOR PARTY RM ... (id:61852)
RE/MAX Your Community Realty
Bsmt - 256 Oriole Parkway
Toronto, Ontario
Affordable Cleaning 1+1Bdrms W/3Pc Bath Apartment In Basement W/ Separate Entrance In Desirable Yonge -Eglinton- St.Clair Area.Great Neighborhood.Unique Detached House W/Private Garden.All Rooms W/ Windows.A Lot Of Space .Hdwd Flrs.Mins To Subway/Shopping Mall/Restaurants/Banks.Cross Street Park/Trail.Good Ranking School Area .Close To Famous U.C.C.Bss And Downtown Core.Immediately Move In. (id:61852)
Homelife Landmark Realty Inc.
Master Bedroom - 507 - 318 Spruce Street
Waterloo, Ontario
Master bedroom for short-term sublease. Available immediately. Flexible lease term, with the final lease date ending on August 24, 2026. Almost 1,000 sq ft luxury condo offers a rare opportunity to sublease a bright and spacious master bedroom. Features include a private 4pc ensuite bathroom, an oversized walk-in closet, and a large window. You'll be sharing the modern kitchen and in-suite laundry, an expansive living room, and a balcony with one quiet and tidy male student majoring in computer science. (id:61852)
Right At Home Realty
8 - 3033 Townline Road
Fort Erie, Ontario
Fall in love with this bright, open-concept and beautifully maintained 1,220 sq ft bungalow located in the sought-after Black Creek Adult Community in scenic Stevensville. Designed for comfort and easy entertaining, the home also offers a spacious 180 sq ft sunroom and a partially covered 17' x 11' deck/terrace overlooking a manicured side yard - perfect for morning coffee or gatherings with family and friends.Inside, a formal dining room provides an inviting hosting space, while the light-filled kitchen and family room feature soaring cathedral ceilings and a cozy gas fireplace that adds warmth and charm. The conveniently placed laundry area sits just off the kitchen for everyday functionality.The hallway leads to generous storage and utility space, a versatile den, a bright office/bedroom with walk-out to the deck, a spacious primary bedroom, and a large 5-piece bathroom complete with a relaxing jetted tub.A double paving stone driveway offers two private parking spaces, and a powered 10' x 10' shed provides extra room for tools, hobbies, or seasonal storage.Enjoy an active and social lifestyle only steps away with access to the community centre, indoor and outdoor pools, indoor whirlpool spa, tennis courts, shuffleboard, saunas, library, gym equipment, golf and walking trails. Activities include yoga, aerobics, line dancing, tai-chi and more.Conveniently located just a short drive to Niagara Falls, Crystal Beach, Niagara Safari and nature parks. Experience enjoyable, peaceful & carefree living! book your private showing today! Estimated Monthly fee of $789.37 that covers Land-Lease and Taxes. (id:61852)
Right At Home Realty
2127 - 258b Sunview Street
Waterloo, Ontario
Amazing opportunity in the heart of Waterloo, just steps to University of Waterloo, Wilfrid Laurier University, and Conestoga College. This bright and spacious unit offers an exceptional layout ideal for students, young professionals, or savvy investors looking to secure property in a high-demand rental area.Featuring 3 generously sized bedrooms and 2 large full bathrooms, this well-designed suite provides comfortable shared living with excellent privacy. The open-concept living and dining area is filled with natural light, creating a warm and inviting atmosphere. A large kitchen with stainless steel appliances offers ample cabinetry and counter space, perfect for everyday living. Convenient in-suite laundry adds to the overall functionality of the unit.Fully furnished and move-in ready, this is a turnkey investment opportunity with strong rental potential due to its unbeatable proximity to major post-secondary institutions. An excellent option for parents looking to invest in their child's future - why pay rent when you can build equity instead? Allow your child to live comfortably while benefiting from ownership in one of Waterloo's most sought-after university locations.Whether you are expanding your investment portfolio or purchasing for personal use, this bright, spacious, and well-maintained unit presents outstanding value in a thriving academic community. (id:61852)
Executive Real Estate Services Ltd.
877430 5 Line E
Mulmur, Ontario
Opportunity knocks with this rare-as-they-come Mansfield estate sale! This as-is property sits on a large, private half-acre lot and offers endless potential for builders, investors, and renovators, featuring a cozy chalet-style feel with an open, split-level floor plan, three bedrooms on the main level, and a lookout basement with a bedroom, rec room, and great flex space for guests, in-laws, or teens. A newly gravelled driveway provides ample parking for 8 cars, while the impressive 24' x 24' detached, insulated garage/shop with hydro and loft is ideal for mechanics, welders, hobbyists, or anyone needing a serious workspace (2 additional parking spots inside). With several key updates already in place including a new roof on the garage and facia on the main home structure, the home provides a solid foundation to reimagine to your taste. Just steps from Mansfield Ski Club, the Outdoor Centre, Pine River fishing spots, and an extensive network of snowmobile trails (and only a short drive to Alliston, Orangeville, or Barrie), this property delivers true four-season adventure with exceptional rental potential. Estate sale: property sold "as is" with no warranties or representations from the Estate Trustee; Buyer to verify all measurements and taxes. (id:61852)
Sage Real Estate Limited
7 Curry Crescent
Halton Hills, Ontario
Meticulously maintained and priced to sell detached home in an established quiet neighborhood in Georgetown South (west of Mountainview). 5 minute walk to 3 top rated schools- Public, Catholic and French. On route for high school buses. Steps from parks and trails. Close to grocery stores, retailers, banks and restaurants. Quick access to GO train station. Large backyard. **Newer furnace (Nov 2023) superior Trane model** New Culligan built-in water filtration system, top-quality Culligan water softener - all owned. Some Newer vinyl windows & patio door, including newer patio door. Kitchen has a large pantry. Convenient main floor laundry. Primary bedroom is huge with a walk-in closet and double door entry with 5 piece ensuite bathroom. Spacious garage easily fits 2 vehicles, 4 car driveway. Beautifully landscaped backyard with perennials. New furnace Nov 23. Convenient main floor laundry, water softener, new water filtration system, finished basement with extra bedroom and a large storage area, No municipal sidewalk so no worries to clear snow in winters. Solid built house to live, enjoy and raise your family in one of the safest communities in all of Canada! (id:61852)
RE/MAX Real Estate Centre Inc.
312 - 39 Annie Craig Drive
Toronto, Ontario
Beautifully Appointed 2 Br, 2 Baths + Den Condo in Fabulous Humber Bay. Open Concept With Unobstructed Views of Lake Ontario and it's Magical Skyline. Walk to All Amenities: Shopping, 24 hr. Rabba, Shoppers DM. Steps to TTC, Martin Goodman Trail and Bike Paths, Trendy Restaurants and Cafes, Sunnyside Beach, Parks, Yacht Clubs +++ View of the Cn Tower and the Breathtaking Humber Bay. (id:61852)
RE/MAX Your Community Realty
19 Mediterranean Crescent
Brampton, Ontario
Beautiful and Updated 4 Bedroom Detached House With 3 Full Washrooms Upstairs In a Most Prime Area of Brampton. Approx. 2700 Sq ft On The Main & Second Floor. Double Door Entry. 9 Ft Ceilings on Main Level. Freshly Painted, Open Concept Living Space W/Pot Lights & Hardwood Floor On The Main Level. Separate Living and Family Room That Comes With A Gas Fireplace. Custom Kitchen With Solid Maplewood Cabinets, Granite Countertops & A Centre Island. The Kitchen Comes With Upgraded Stainless Steel Appliances and A Gas Stove, Upstairs Features 4 Spacious Bedrooms and a Separate Office To Work From Home. Solid Oak Staircase Throughout the 3 Levels. A Luxurious Primary Bedroom With A Double Door Entry Comes With Walk-In Closet And A 6 Piece Spa Inspired Ensuite. Finished 2 Bedroom Basement Apartment With A 3 Pc Washroom With a Glass Shower, Kitchen/Bar And a Separate Entrance. Convenient Main Floor Laundry. Built In Gazebo In The Backyard. No Sidewalk To Clear The Snow In The Winters. Quiet, Friendly & Family Oriented Community Close To Hwys 401,407, Top Rated Schools, Public Transit, GO Stations, Golf Course & Restaurants. (id:61852)
RE/MAX Real Estate Centre Inc.
6150 Bankhead Court
Mississauga, Ontario
Rarely Offered And Completely Renovated Detached House In One Of The Most Prime Neighborhoods Of Mississauga. High End Finishes & Materials Used Throughout The Property With Keen Attention To Details. Executive Residence On A Quite Court For Utmost Peace & Privacy. Huge 187 ft Deep Wooded Lot With Tall & Mature Trees In A Sunny West Facing Direction. Walking Distance To The Credit River And Conservation Area. Experience Cottage Living In The Heart Of The City. Grand Double Door Entrance With Open To Above Area Features A Crystal Chandelier. Most Preferred Layout Featuring Separate Living & Formal Dining, Chef's Gourmet Kitchen With High End Built-in Stainless Steel Appliances, Quartz Countertops, Island And Backsplash. Huge Family Room With Cozy Gas Fireplace Overlooking The Massive Backyard. Breakfast Area Walk Out To The Wooden Deck And A Fully Fenced Backyard. Convenient Main Floor Office. Smooth Ceilings Throughout The Home. Large Porcelain Tiles On Main Level And Premium Hardwood On Main & Second Levels. Solid Oak Grand Scarlet O'Hara Staircase Leading To The Double Door Master Bedroom With A Spa Like 6 PC Washroom And A Wilk in Closet. Three Other Bedrooms Are All Good Sized. Finished Basement Is An Entertainer's Delight With A Built In Home Theatre System, Wet Bar And A 5 Piece Washroom. No Sidewalk To Clear Snow And Can Easily Accommodate 4 Cars on The Driveway. Close To All Major Highways, Top Rated Schools, 5 Minutes To Heartland Town Centre, GO Stations, Etc. (id:61852)
RE/MAX Real Estate Centre Inc.
226 - 1145 Journeyman Lane
Mississauga, Ontario
Your journey ends at 1145 Journeyman Unit 226 - an affordable, modern elevation townhome nestled in the highly sought-after, family-oriented community of Clarkson. Perfectly positioned among everyday amenities while offering easy access to nature, this home delivers the ideal balance of comfort, style, and convenience.Step inside to a practical and thoughtfully designed main floor, ideal for both everyday living and entertaining. The open-concept upgraded kitchen features stainless steel appliances, ample counter space, and seamless flow into the dining and living areas. Soaring 9' ceilings enhance the bright and airy atmosphere throughout.Enjoy walk-out access from the dining room to a private, secluded balcony, surrounded by mature treelines-your own peaceful retreat for morning coffee or evening relaxation. The upper level offers spacious bedrooms with generous closet space, providing comfort and functionality for growing families or professionals alike.This move-in ready home is an excellent opportunity for investors or end users, offering versatility, low maintenance living, and strong long-term value. Whether you're a first-time buyer, downsizing, or investor, this property checks all the boxes.A perfect blend of elegance, modern design, and everyday convenience-don't miss your chance to call this spectacular space home! (id:61852)
Executive Real Estate Services Ltd.
7027 Estoril Road
Mississauga, Ontario
Welcome to this spacious detached 4 level sidesplit with 3 bedrooms, large separate den, and 3 bathrooms. This home offers two cozy wood-burning fireplaces-one in the living room and another in the basement-creating warm, and inviting spaces to relax and unwind. The kitchen features two skylights that flood the space with natural light, elegant granite countertops, and ample cupboard storage. A walk-out leads to a stunning, oversized pie-shaped backyard complete with a heated in-ground pool-perfect for entertaining. The mature lot provides exceptional privacy and tranquility, creating a peaceful outdoor retreat that's also perfect for family gatherings, summer barbeques, and entertaining guests. The finished basement features a spacious rec room, a laundry area, a 3-piece bathroom with a shower, and additional crawl space for extra storage. This is the perfect home for that growing family. Nestled within a quiet street, this home is close to major highways, walking distance to schools, walking trails, Meadowvale Town Centre, Meadowvale Community Centre, Lake Aquitaine Park and much much more! Do not miss out! (id:61852)
Right At Home Realty
79 - 180 Howden Boulevard
Brampton, Ontario
Welcome to unit 79 at 180 Howden Blvd, where luxury meets timeless elegance. This showstopper of a unit is available for sale for the first time by the original owner, & will bring your search to a screeching halt. Fantastic opportunity for first time home buyers & investors. Step into the interior of this unit to be greeted by a meticulously maintained layout. Main floor with spacious combined living + dining. Gourmet kitchen equipped with a super convenient breakfast bar, stainless steel appliances, & access to the main floor balcony - which is the perfect place to enjoy a cup of coffee, or relax with friends & family. Plenty of windows throughout the unit flood the interior with natural light. Ascend to the second floor where you will find a spacious master bedroom equipped with its own Ensuite & generous closet. Second bedroom is also sizeable & provides versatility with the option of an office space, kids room, library etc. Rarely offered 2 Full Washrooms on the second floor is the epitome of convenience. Ample parking with a garage spot & additional driveway parking. This is the one you've been waiting for! Location Location Location! Minutes from Bramalea GO, highway 410, bramalea city centre, grocery stores, shopping, parks, trails, recreation, & all other amenities! (id:61852)
Executive Real Estate Services Ltd.
301 - 349 Rathburn Road W
Mississauga, Ontario
Look No More! Welcome To This Beautiful Well Maintained One Bedroom & One Full Bathroom Unit Located In The Prime Location Of Mississauga In Sought After City Centre. Unit Is Move In Ready With 9Ft Ceilings, Brand New Neutral Colour Paint (2026), Laminate Flooring & Open Concept Throughout. Modern Kitchen With Granite Countertops And Stainless Steel Appliances. Building Amenities Include A Pool, Exercise Room, Party Room, Bowling Room, 24 Hr Concierge And Many More. Steps And Walking Distance To Public Transit, Square One Shopping Centre, Celebration Square, Cineplex Movie Theatre, Restaurants, Parks, Schools, & Grocery Stores. Nearby Hwy 403 & Minutes To Hwys 401 & QEW And Future LRT Transit System Along The Hurontario Corridor. (id:61852)
Sutton Group Realty Systems Inc.
13 Ormand Terrace
Caledon, Ontario
Welcome to 13 Ormand Terr! This Beautiful Brand New Luxury 3-Storey Townhome is located in the heart of Caledons most rapidly developing area, just minutes from Hwy 410 and the upcoming Hwy 413 a prime opportunity for both homeowners and investors. Freshly painted throughout, this upgraded model boasts over $30K in premium upgrades. Enjoy a fully renovated modern kitchen with quartz countertops, stainless steel appliances, central island with breakfast bar, and upgraded cabinetry. All bathrooms have been fully renovated with high-end finishes. Offering approx. 1900 sq ft of bright, open-concept living space featuring a spacious great room with dining area and walk-out to a large balcony perfect for entertaining or relaxing. Elegant oak staircase throughout. The upper level features 3 generously sized bedrooms and 2 full baths. The primary bedroom includes a walk-in closet, 3-pc ensuite, and walk-out to a private balcony. The third bedroom is enhanced with a skylight, filling the space with natural light. Main floor laundry for added convenience. Direct garage access from inside the home and two separate entrances (front and rear). Located in a quiet, family-friendly neighbourhood close to schools, parks, plazas, restaurants, groceries, public transit, recreation centre, and library. Tons of sunlight throughout. A fantastic long-term investment in a growing community. Just move in and enjoy! Maintenance fee - $234. (id:61852)
Executive Real Estate Services Ltd.
2015 - 38 Honeycrisp Crescent
Vaughan, Ontario
Brand New Mobilio, Great Layout W/Dan. High Level, Clear View Of Vmc. 1 Parking, 1 Locker, Large Balcony! Engineered Wood Floors, Stone Counter Top And Backsplash, Amenities Include Theatre, Party Room With A Bar Area, A Fitness Centre, A Lounge And Meeting Room, Guest Suites, A Terrace With A Bbq Area Minutes Walk To Vaughan Metropolitan Centre. Nearby Entertainment Options, Fitness Centres, Retail Shops, Cineplex And Much More* Minutes Dr To Vaughan Mills (id:61852)
Bay Street Group Inc.
181 Boone Crescent
Vaughan, Ontario
Beautiful detached home in the New Kleinburg Neighbourhood. The main floor boasts 9-ft ceilings and elegant hardwood flooring throughout. Enjoy the upgraded kitchen with stainless steel appliances and a bright breakfast area. The inviting family room features a cozy gas fireplace and large windows that flood the space with natural light. Thoughtful upgrades include ceramic tile flooring in the foyer, powder room, and kitchen, a striking oak staircase, and a central vacuum system for added convenience. The second floor offers four spacious bedrooms, each with large closets and abundant natural light, along with three well-appointed bathrooms and a convenient second-floor laundry room. The unspoiled basement provides excellent potential to expand living space, add storage, and includes a cold cellar. Ideally situated just minutes from Highway 427, the new Longo's Plaza, top-rated schools, scenic parks, and historic Kleinburg Village, this exceptional home offers the perfect blend of luxury, comfort, and family-friendly living. (id:61852)
Homelife/miracle Realty Ltd
2108 - 38 Honeycrisp Crescent
Vaughan, Ontario
Penthouse Level, South Facing, 10Ft High Ceiling, Clear View, Open Concept Studio Brand New Mobilio, 1 Locker, Large Balcony! Engineered Wood Floors, Stone Counter Top And Backsplash, Amenities Include Theatre, Party Room With A Bar Area, A Fitness Centre, A Lounge And Meeting Room, Guest Suites, A Terrace With A Bbq Area Minutes Walk To Vaughan Metropolitan Centre. Nearby Entertainment Options, Fitness Centres, Retail Shops, Cineplex And Much More* Minutes Dr To Vaughan Mills (id:61852)
Bay Street Group Inc.
B1506 - 50 Upper Mall Way
Vaughan, Ontario
Promenade Park Towers B, Practical 1 Bedroom Facing West With Unobstructed Views. Building Direct Access To Promenade Shopping Mall. High Quality Finishes With Smart Home Systems, Many Storage Spaces. Amenities: Private Dining Room, Exercise Room, Party Room, Yoga Studio, Sports Lounge, Pet Wash, Outdoor Roof Terrace, Children's Play Area, And More. Promenade Park Towers Located In The Heart Of Thornhill, Connecting A Central Transit Hub For The YRT Bus Terminal, Easy Travel Throughout The City And Seamless Connections To The TTC Subway. Close To Shopping Centre And Hwys. Don't Miss This Opportunity!!! (id:61852)
Homelife New World Realty Inc.
708 - 319 Jarvis Street
Toronto, Ontario
1 Year-New 1+1 Bedroom With 2 Full Bath Unit At Prime Condos Awaiting Your Touch. Delight In Downtown Sophistication At Its Finest In This Trendy, Well-Located Condo Community! Luxurious Living With Soring High Ceiling, Contemporary Style Kitchen And Brand New, Modern Appliances. Den Can Be Used As A Second Bedroom Or Home Office, Two Elegant Washrooms, Open, Spacious Living Spaces. Enjoy The Stunning, Unobstructed Views Of The City Skyline With Convenient Location. Steps From Eaton Center, College & Dundas Subway, Financial District, Nathan Philip Square, Hospitals, University of Toronto. Amenities Include: 24/7 Concierge, Smart Parcel Storage System, 6,500 sq ft Indoor And Outdoor Facilities, Gym, Meeting Room, Outdoor Patio, Yoga Studio, Outdoor Games Lounge and Sundeck. (id:61852)
Smart Sold Realty
708 - 319 Jarvis Street
Toronto, Ontario
1 Year-New 1+1 Bedroom With 2 Full Bath Unit At Prime Condos Awaiting Your Touch. Delight In Downtown Sophistication At Its Finest In This Trendy, Well-Located Condo Community! Luxurious Living With Soring High Ceiling, Contemporary Style Kitchen And Brand New, Modern Appliances. Den Can Be Used As A Second Bedroom Or Home Office, Two Elegant Washrooms, Open, Spacious Living Spaces. Enjoy The Stunning, Unobstructed Views Of The City Skyline With Convenient Location. Steps From Eaton Center, College & Dundas Subway, Financial District, Nathan Philip Square, Hospitals, University of Toronto. Amenities Include: 24/7 Concierge, Smart Parcel Storage System, 6,500 sq ft Indoor And Outdoor Facilities, Gym, Meeting Room, Outdoor Patio, Yoga Studio, Outdoor Games Lounge and Sundeck. (id:61852)
Smart Sold Realty
817 - 50 Dunfield Avenue
Toronto, Ontario
Newly and spacious, this 3-bedroom corner unit boasts a sunny North East exposure. Enjoy the vastness of a huge wrap-around balcony offering a delightful courtyard view. Ideally situated at Yonge and Eglinton, this residence boasts an impressive Walk Score of 97 and a Transit Score of 95. With its proximity to the subway and the upcoming Crosstown LRT, convenience is at your doorstep. The location is truly exceptional! (id:61852)
Bay Street Group Inc.
902 - 42 Charles Street E
Toronto, Ontario
Welcome to Casa II, an iconic upscale residence offering refined urban living in the heart of downtown Toronto. This stunning corner 1-bedroom suite with 2 full bathrooms showcases premium upgrades and an exceptional layout designed for comfort and sophistication. Soaring 9-foot ceilings and expansive floor-to-ceiling windows flood the space with natural light, while the coveted south-east exposure leads to an impressive 275 sq ft wrap-around balcony, perfect for elegant outdoor lounging and entertaining. The private primary retreat features a luxurious ensuite bathroom, complemented by a sleek open-concept modern kitchen ideal for contemporary city living.Unparalleled location just steps to two subway lines, and minutes to the University of Toronto, TMU, Yorkville's designer boutiques, Bloor Street luxury shopping, and Toronto's Financial & Entertainment Districts.Residents enjoy world-class amenities including a fully equipped fitness centre, rooftop lounge, outdoor infinity pool, visitor parking, and 24-hour concierge service, delivering a truly elevated lifestyle experience. (id:61852)
Century 21 The One Realty
Homelife New World Realty Inc.
801 - 85 Skymark Drive
Toronto, Ontario
Refined Living At The Classics of Skymark In The Heart Of Toronto.Completely reimagined with a modern minimalist design, this bright open-concept residence offers sweeping southeast views through floor-to-ceiling windows and a rare, spacious layout featuring 3 bedrooms with a den and a separate dining area, and a large spacious living room - ideal for both everyday comfort and elegant entertaining.A Kennedy fireplace anchors the living space with warmth and style. The contemporary kitchen is designed for function and beauty, showcasing a waterfall-edge island, quartz countertops, built-in LG stainless steel appliances, sleek digital display faucets, and elegant undermount lighting beneath the kitchen cabinetry. Premium engineered hardwood flooring runs throughout, complemented by custom built-in closets and a spa-inspired primary bathroom finished with quartz accent walls, quartz surfaces, and custom vanities.This home includes two parking spaces, adding exceptional convenience and value.Perfectly situated near top-rated schools, major shopping destinations, transit, and Highway 404. Residents enjoy outstanding resort-style amenities including indoor and outdoor pools, fitness centre, squash and tennis courts, library, guest suite, visitor parking, and 24-hour gated security.A rare opportunity to own a thoughtfully designed luxury residence in a premier Toronto community. (id:61852)
Bay Street Group Inc.
815 - 25 Greenview Avenue
Toronto, Ontario
Luxury Tridel Building. Beautiful Unobstructed West View. Best Location!! Close To Finch Subway, Go Bus Station, Viva, Shops. Den Could Be Used For 2nd Bedroom. Bright & Spacious, Open Concept, Granite Counter Top, One Parking And One Locker Included (id:61852)
Right At Home Realty
42 Mountainview Road
Mulmur, Ontario
Located in a welcoming community in Mulmur, this property puts year-round recreation right at your fingertips - with easy access to skiing, biking, hiking trails, and everything the area is known for. It's an ideal setting for those who value an active outdoor lifestyle while still enjoying the comfort of a close-knit neighbourhood.The home is designed with practicality in mind. The main entrance provides the perfect drop zone for outdoor gear, plus a versatile bonus room ready to be shaped to your needs - storage, workshop, studio, or additional living space. Upstairs, an updated kitchen offers generous prep space and flows into a cozy living room anchored by a wood stove, creating a warm and inviting heart of the home. The upper level is completed by three well-sized bedrooms, comfortably accommodating family or guests. Set within a charming enclave of homes, within walking distance to the Mansfield Ski Club, this property delivers a balance of function, comfort, and lifestyle in one of the area's most appealing communities! (id:61852)
RE/MAX Hallmark Chay Realty
99 Inkerman Street
London East, Ontario
Welcome to 99 Inkerman St. This is the home you've been looking for! Formerly a registered duplex, this home is a great option for investors, first time home buyers and multi generational families alike. Use the 2nd floor for older children, parents of just extra living quarters. Inside you will find updated Kitchens and bathrooms on both levels, lots of hardwood floors on the main floor and laminate/tile on the 2nd. The generous backyard includes a single garage for extra parking, seasonal toys or even a hobby space. Put this one on the top of your viewing list! (id:61852)
Lpt Realty
631 Four Mile Creek Road
Niagara-On-The-Lake, Ontario
Set on over 9 acres in the heart of Niagara wine country, this 5-bedroom, 2-storey brick home offers a rare opportunity to own a sprawling countryside estate in St. Davids. Surrounded by approximately 8 acres of mature grape vines, the property blends natural beauty with everyday comfort and functionality. Step inside to a spacious main floor featuring freshly painted walls (2025), hardwood flooring, and a bright, open-concept layout. The large eat-in kitchen overlooks a cozy great room with a gas fireplace framed by a classic brick hearth and a skylight above. Patio doors lead to a four-season sunroom, perfect for entertaining year-round. A main floor office, formal dining room, and convenient laundry room to add to the home's thoughtful layout. Upstairs, you'll find generous bedrooms, all freshly painted, offering peaceful views of the surrounding vineyard. Outside, a detached two-storey barn (approx. 2,800 sq ft) provides ample storage or potential for workshop space and features a metal roof with warranty and owned solar panels. The long private driveway offers parking for 10+ vehicles, complemented by a two-car attached garage. Enjoy the charm of country living with the convenience of being just minutes from world-class wineries, golf, and amenities in Niagara-on-the-Lake. Whether youre looking for a family home, hobby vineyard, or a unique property with space to grow, this estate is ready to welcome you home. (id:61852)
The Agency
Royal LePage NRC Realty
883 Parkland Avenue
Mississauga, Ontario
Surrounded by nature and prestige, this remarkable residence sits steps away from Rattray Marsh trails, Lake Ontario, and beloved local gems like Jack Darling Park and Meadow Wood Park. Perfectly situated on a sprawling 90x166 ft lot, this custom-built home backs onto lush green-space. Meticulously designed with over 7,000 sq ft of finished living space, this 4+2 bedroom, 7-bathroom estate captivates from the moment you arrive. A soaring 23-foot cathedral ceiling sets a striking tone, anchored by a solid wood staircase and drenched in natural light from floor-to-ceiling windows. Principal rooms flow with intention, from the living and great room to a spacious family room and dining, each detailed with rich hardwood, layered millwork, and timeless finishes. At the heart of the home lies a chef's kitchen outfitted with top-tier stainless steel appliances, custom cabinetry, a generous island, and a full pantry, ideal for entertaining. Premium features continue throughout: heated floors, built-in speakers, tray ceilings, multiple fireplaces and a private elevator connecting every level. On the upper level, the primary suite is a true retreat, featuring elegant coffered ceilings, a boutique-inspired dressing room, a spa-style ensuite, and a private walk-out balcony with serene backyard views. Each additional bedroom is designed with comfort and privacy in mind, offering custom closets and ensuite access. The finished walk-out lower level expands the living space, offering two more bedrooms, two full bathrooms, a den, and a generous recreation space. Outside, mature trees frame a private backyard sanctuary, offering rare tranquility. Whether you're enjoying morning coffee on the terrace or taking an evening stroll to the lake, this home delivers a lifestyle thats as elevated as its design. (id:61852)
Sam Mcdadi Real Estate Inc.
205 Fowley Drive
Oakville, Ontario
Gorgeous Great Gulf townhome offering approx 2325 sq.ft., in desirable Preserve community on Ravine! Close to shops, restaurants & 5 kms to the new Oakville Hospital. Massive windows provide all day natural light T/O the home. Beautiful entrance with upgraded tiles & inside entry to the garage. Walk into the stylish gorgeous open concept main level kitchen w/quality laminate floors, gorgeous dark cabinetry, breakfast bar, stainless steel appliances and sleek granite counter tops just steps away to the walk-out balcony. Generous dining room & living room with huge windows, provides many options for furniture configuration to suit your lifestyle. Master retreat with quality laminate floors, walk-in closet & luxurious 4 piece ensuite bath with his and her sinks and gorgeous over-sized luxurious shower. Spacious bedrooms with large closets. Luxury main bath. Upper level laundry. Walkout basement with open concept family room with laminate floors and walk-out to backyard and view of green space, large fourth bedroom with laminate floors and 4 piece bath. Prefer no pets and no smokers. Credit check and references. A must see! (id:61852)
Royal LePage Real Estate Services Ltd.
10937 Victoria Square Boulevard
Markham, Ontario
Located in the highly sought-after Victoria Square community in Markham, this bright and beautifully maintained freehold townhouse offers over 2,300 sq. ft. of upgraded living space (as per builder). Featuring 3 spacious bedrooms plus a versatile den that can easily be converted into a 4th bedroom or home office.Enjoy 9-ft ceilings, LED pot lights, a walk-in pantry, and a walk-out balcony complete with a BBQ gas line. The upgraded kitchen showcases granite countertops, an oversized breakfast island, premium stainless steel appliances, and a gas stove - perfect for everyday living and entertaining.The professionally upgraded double car garage boasts 12-ft ceilings, epoxy flooring, equipped to add an EV Charger and overhead storage.Additional features include automated window blinds and a professionally landscaped, functional front porch. Conveniently located close to grocery stores, pharmacies, restaurants, and schools. (id:61852)
Real Broker Ontario Ltd.
704 Castlemore Avenue E
Markham, Ontario
Located in the highly desirable Wismer community, this sun-filled home features a premium south-facing backyard that fills the interior with abundant natural light. Offering 4 spacious bedrooms and 3 bathrooms, the residence showcases a thoughtfully designed open-concept layout that seamlessly blends functionality with elegance. Recent 2026 upgrades include brand-new hardwood flooring on the second level and professionally completed fresh painting throughout, creating a fresh, modern atmosphere. Bright, spacious, and meticulously maintained, this home delivers a warm yet upscale living experience. Situated within the top-ranking school boundaries of Wismer Public School and Bur Oak Secondary School, the property is perfectly positioned for family living. Enjoy a short stroll to Wismer Park and a nearby place of worship, offering both recreation and a strong sense of community. Walking distance to plazas, daycare centers, transit, and everyday amenities. Just minutes to Mount Joy GO Station, ensuring convenient commuting options. (id:61852)
Smart Sold Realty
9 Island Lake Drive
Whitchurch-Stouffville, Ontario
Welcome to this stunning waterfront home nestled in a serene and picturesque community, sittingon approximately 1.5 acres of beautifully landscaped land. Featuring a three-car garage and aspacious two-storey layout, this property can serve perfectly as both a year-round residenceand a relaxing cottage retreat.Lovingly maintained and extensively upgraded by the owners, the home has been fully renovatedfrom floor to ceiling-including flooring, kitchen, bathrooms, and smooth ceilings throughout.The second floor offers two ensuite bedrooms, while the walk-out basement features a newerbathroom (about 2 years old) and three additional bedrooms, providing plenty of flexible spacefor family and guests.The meticulously maintained garden, cared for by the lady of the house, offers natural beautyand tranquility in every season. Conveniently located just minutes from downtown Stouffville,this property combines peace and privacy with easy access to amenities.Situated in the Island Lake community, a shared waterfront neighborhood known for its peacefulatmosphere and friendly neighbors, this home truly offers the best of lakeside living,also theowner has already clean the septic two years ago (id:61852)
RE/MAX Elite Real Estate
134 Victoria Street E
New Tecumseth, Ontario
Unique, stylish, and tastefully upgraded, this century home blends timeless character with modern functionality. From the moment you arrive, the convenient circular driveway, additional side parking with backyard access, and thoughtfully designed landscaping set a welcoming tone, complemented by a charming front porch.Inside, original charm pairs beautifully with updated finishes that enhance the home's warmth and personality. The spacious custom kitchen, complete with a large centre island, offers exceptional prep space and serves as a natural gathering point for entertaining. It flows seamlessly into a bright dining area with soaring ceilings that overlook the cozy living room highlighted by a bay window.Upstairs, the generous primary suite enjoys the privacy of its own staircase directly from the kitchen, while two additional well-sized bedrooms with closets provide excellent flexibility for family or guests. A bonus three-season sunroom offers the perfect retreat to relax with a book or morning coffee.Outdoor living is equally impressive. A large, private side deck is ideal for grilling and steps down to a hot tub and expansive patio with a fire pit. The backyard is truly a standout feature - private, inviting, and perfectly suited for hosting family and friends. EXCELLENT FEATURES: Commercial Potential with the Zoning to Run a Variety of Businesses, A Detached Garage was Approved with Drawings, Kitchen and Bathrooms Updated, Main Floor Laundry, Covered Side Deck, Circular Driveway for Great Parking, Lovely Landscaped. (id:61852)
RE/MAX Hallmark Chay Realty
