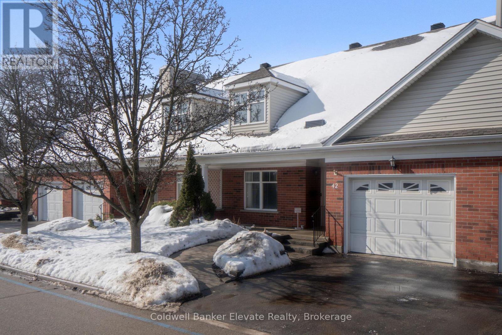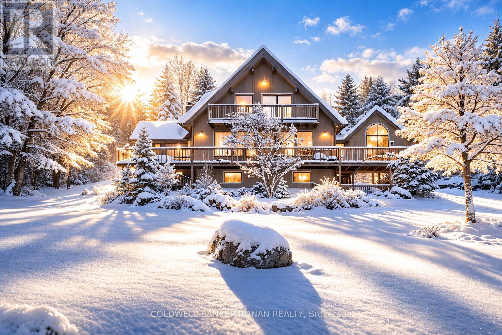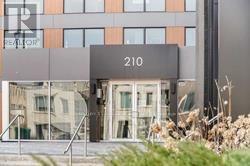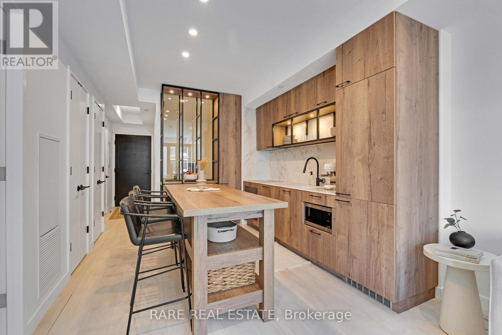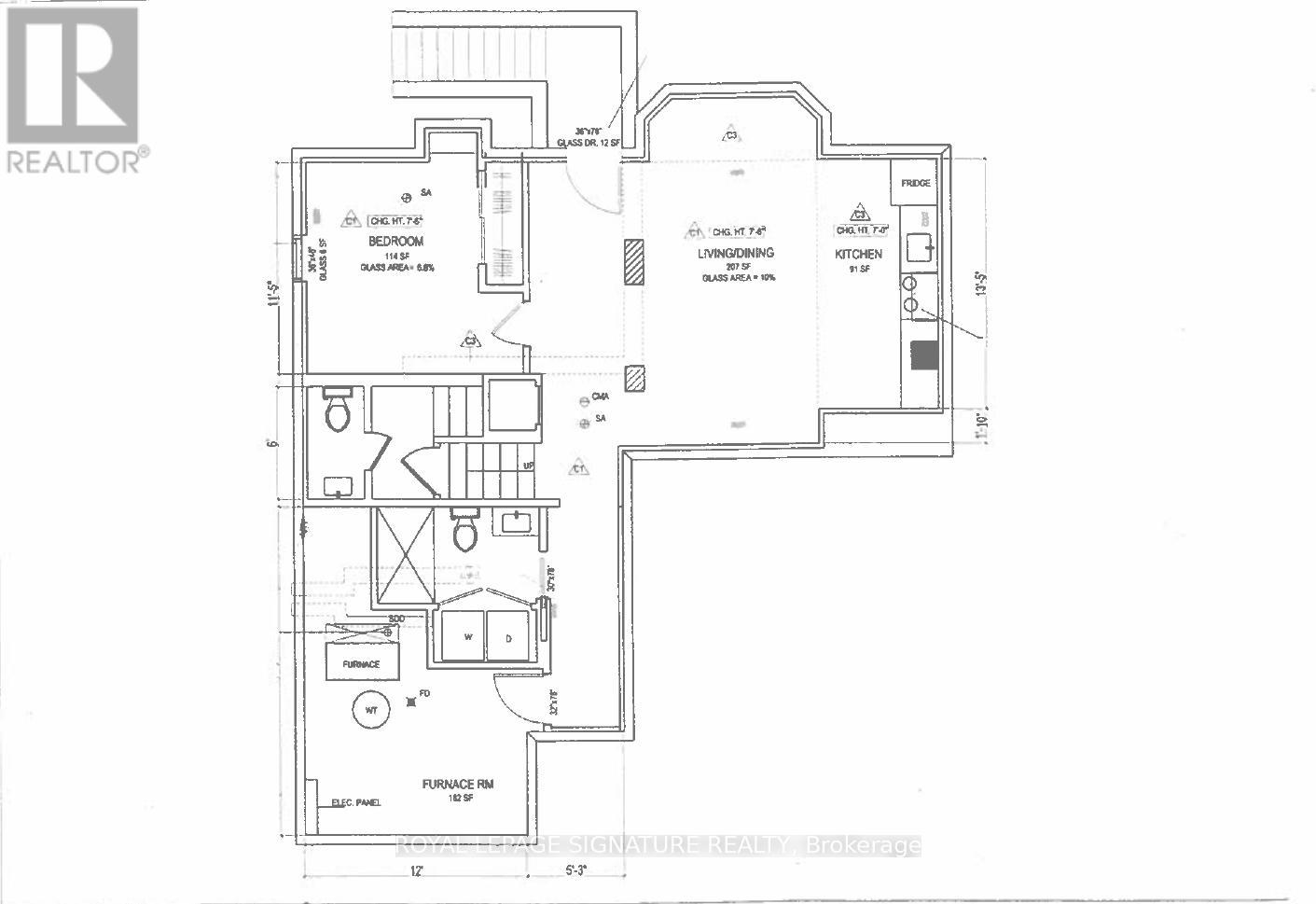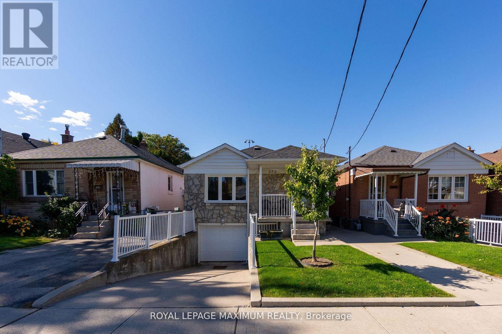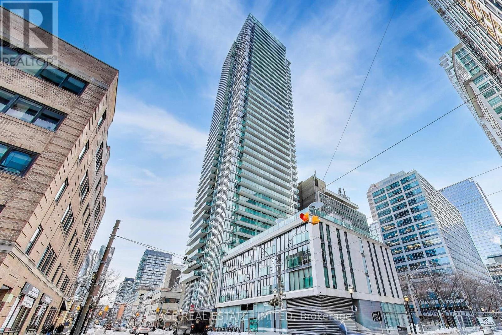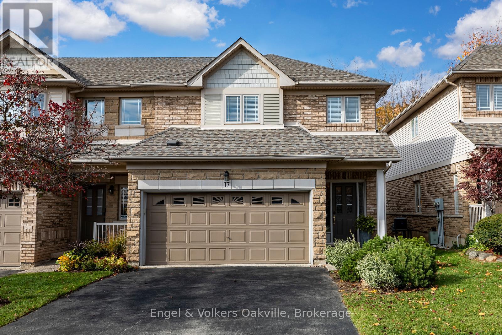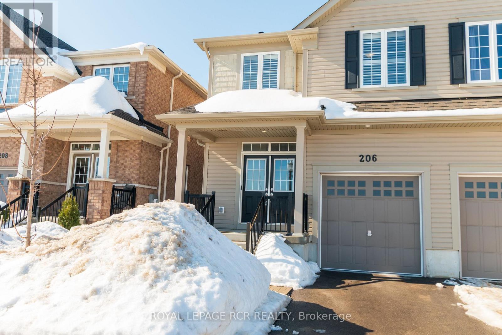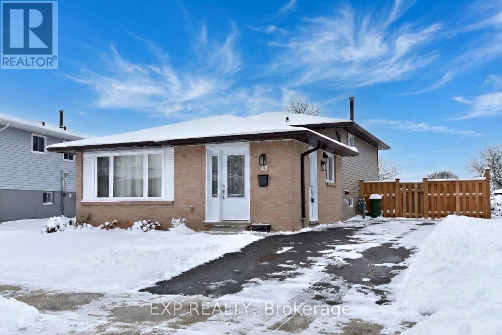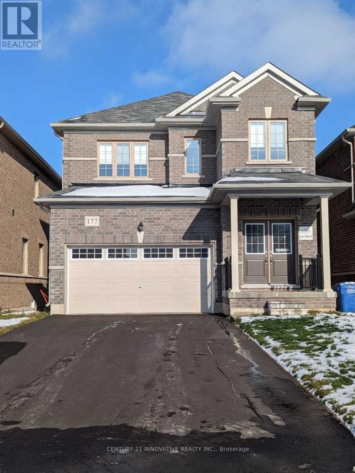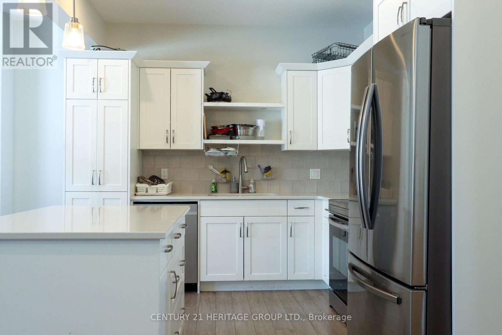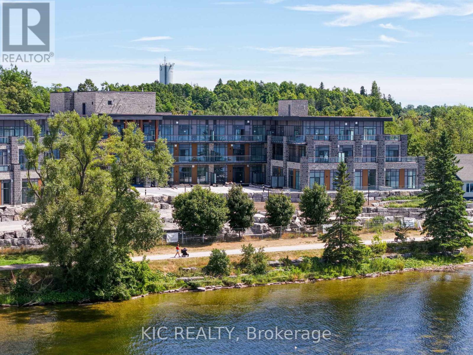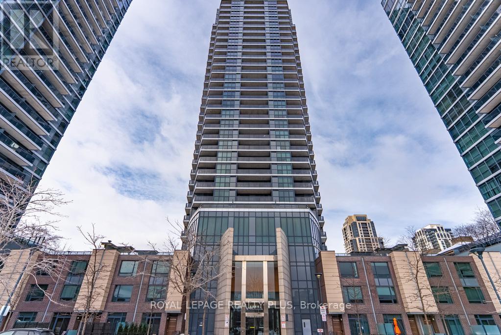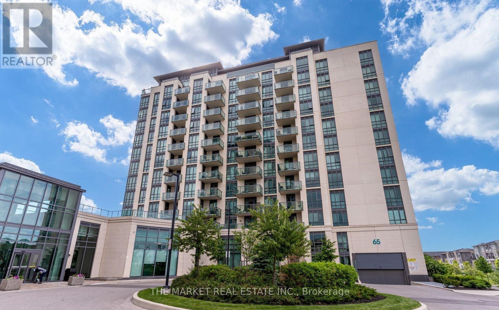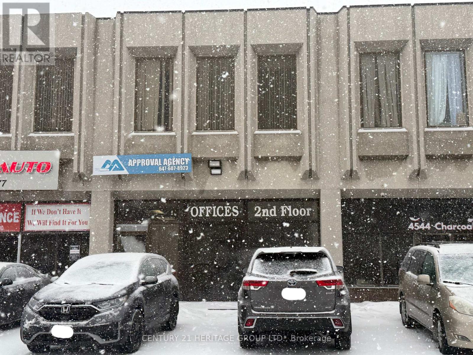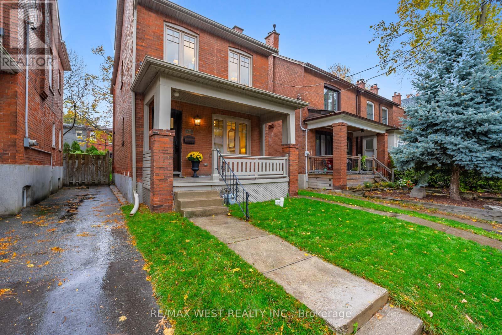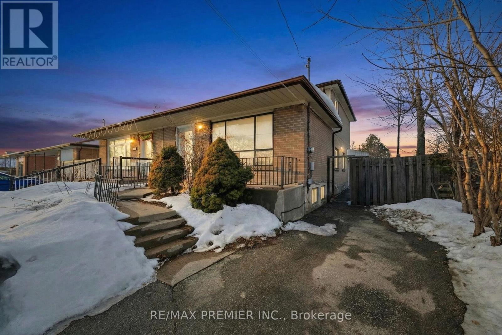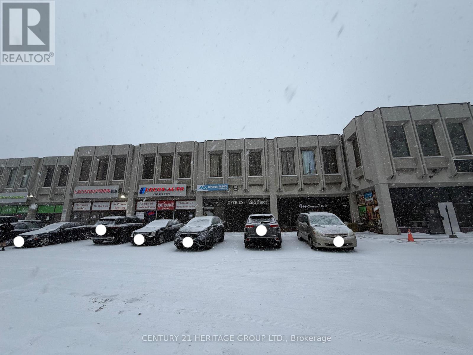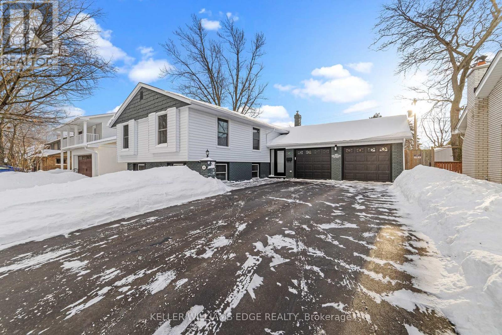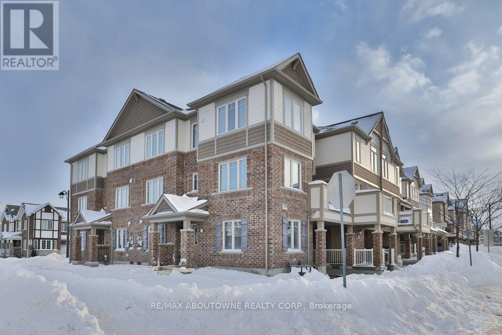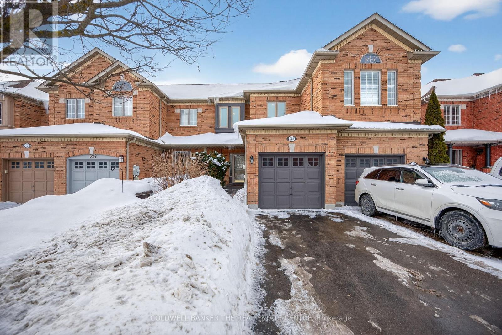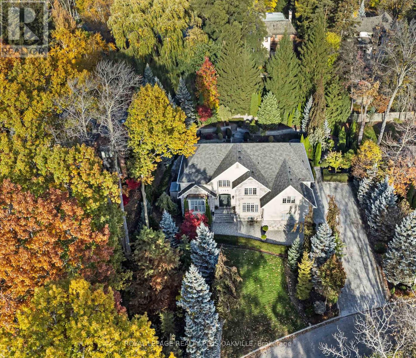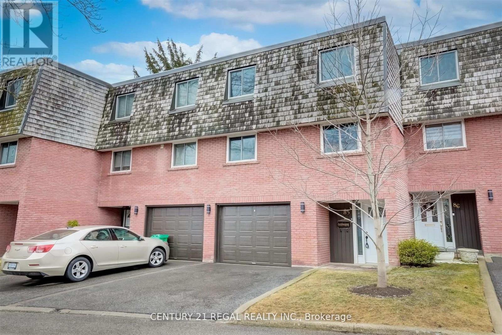42 - 2705 Kingsway Drive
Kitchener, Ontario
Welcome to Trinity Village Terrace, a well-maintained 1,184 sq. ft. life lease townhome located in an independent living community for adults 55 and older. The entire terrace community is thoughtfully designed to be wheelchair accessible, featuring wide doorways and hallways and an accessible kitchen for ease of mobility and everyday comfort. This well-designed home offers 2 bedrooms and 2 bathrooms, all on a single, accessible level, and includes an attached one-car garage for added convenience. The open-concept living and dining area features engineered hardwood flooring and is filled with natural light from large windows, with a walkout from the living room to the private deck and backyard, ideal for relaxing or entertaining. Both bedrooms are generously sized and feature double closets, with the primary bedroom offering a private 4-piece ensuite. Main-level laundry adds everyday convenience. The unfinished basement adds approximately 1,115 sq. ft. of additional space providing ample storage and excellent potential for future customization. Ideally located just 2 minutes from Fairview Park and 5 minutes from Fairway Station, with pharmacies, grocery stores, and shopping nearby, this home offers a perfect blend of comfort, functionality, and accessibility. (id:61852)
Coldwell Banker Elevate Realty
20 Mountainview Road
Mulmur, Ontario
This beautiful 1 1/2 storey is set high on the Hills of Mulmur on 1.36 acres, with stunning views & countryside & a minute from the Mansfield Ski Club. Make this your home or a vacation house. Drive up the long driveway and you will find this lovely home situated at an angle with the detached double garage with work loft, along with strategically planted trees to give you the utmost privacy; it also overlooks a pond. You will feel the love & warmth when you walk in the door, especially with the heated floors in the spacious mudroom, great room & basement! This rustic country home is the perfect setting to entertain with a large great room offering lots of light & walk out to patio; excellent for guests to stay. The kitchen is next to the living & dining rooms offering wooden floors and several walk outs to the deck, along with a fireplace to relax on those cold evenings. There is main floor laundry for your convenience. The basement offers a finished rec room with plush carpet, 2 bedrooms & a large storage area, great for keeping your preserves & other fine items. This home will not disappoint as it feels like you're on vacation. The backyard has a firepit, garden shed & large deck & patio. Come take a look, you won't be disappointed. (id:61852)
Coldwell Banker Ronan Realty
403 - 210 Sabina Drive
Oakville, Ontario
Stunning corner penthouse at Trafalgar Landing featuring furnished 2 bedrooms and 2 bathrooms with a bright open-concept layout and floor-to-ceiling windows. Modern kitchen with quartz countertops, center island, breakfast bar, pantry, and stainless steel appliances. Spacious primary bedroom with his-and-hers closets and a 5-piece ensuite with soaker tub, separate shower, and double vanity. Includes 1 underground parking spot. Close to top schools, parks, Sheridan College, shopping, transit, and major highways. (id:61852)
Century 21 Green Realty Inc.
903 - 505 Richmond Street W
Toronto, Ontario
Perched above the city at 505 Richmond Street West, Residence 903 at Waterworks offers a rare blend of thoughtful design and elevated luxury, just steps from the vibrant energy of King West. This impeccably designed two-bedroom, one-bathroom suite showcases a highly functional layout, where every space feels intentional and effortlessly livable. The open-concept living and dining area flows seamlessly into a true chef's kitchen, complete with premium integrated appliances, and custom cabinetry, crafted for both everyday ease and elevated entertaining. Expansive windows flood the suite with natural light and frame captivating city views, including a stunning view of the iconic CN Tower. The overall effect is polished, sophisticated, and undeniably luxurious. With parking and a private locker included, this is refined downtown living at one of Toronto's most coveted addresses. (id:61852)
Rare Real Estate
2 (Basement) - 7094 Drumcashel Court
Mississauga, Ontario
*** Brand New Legal Basement Apartment. This unit boasts neutral decor and quality finishes. Spacious open concept living room and kitchen. Quiet cul-de-sac location. Close to transit, GO Station, Parks, Schools, Shopping, and Place of Worship. Tenant responsible for 30% of all utilities. No Smoking & No Pets. (id:61852)
Royal LePage Signature Realty
572 Northcliffe Boulevard
Toronto, Ontario
Discover this beautifully renovated bungalow nestled in the heart of Oakwood Village, one of Toronto's most charming and vibrant neighbourhoods. This inviting home offers a perfect blend of suburban tranquillity and urban convenience, with a private fenced backyard free from rear neighbours-ideal for outdoor entertaining and relaxation. Inside, you'll find stunning hardwood floors and abundant pot lighting throughout the main level, creating a warm and welcoming atmosphere. The eat-in kitchen is equipped with modern stainless steel appliances and plenty of windows that flood the space with natural light, making it a perfect hub for family gatherings and culinary creations. The attached garage provides direct entry to the home, offering convenience and security, along with driveway parking for additional vehicles. The fully finished and recently renovated basement expands the living space with a spacious family room, a full washroom, a bedroom, a kitchen, and a separate entrance, making it an excellent option for an in-law suite, rental income, or additional privacy. Recent upgrades include a new furnace, air conditioning, and windows, ensuring comfort and energy efficiency. This meticulously maintained home combines modern updates with classic charm, making it a wonderful opportunity for discerning buyers seeking a move-in-ready residence in a highly desirable neighbourhood. (id:61852)
Royal LePage Maximum Realty
4004 - 33 Lombard Street
Toronto, Ontario
Imagine waking up to a horizon-wide sunrise in the heart of downtown! A rare offering at The Spire with its unobstructed South, East & West Exposures overlooking St. James Cathedral is magical. The Island, St.Lawrence Hall and Market, RCYC, the City Centre, Sunrise and Sunsets provide a breathtaking canvas for the next stage of your Life. The L-shaped balcony functions as a series of little 'rooms', a mature perennial garden with an automatic irrigation system, lighting and a gas connection. A sheltered microclimate outside the kitchen supports herbs, tomatoes and seasonal plantings. This elegantly appointed 3-bedroom, 2-bath suite is an entertainer's dream, starting with a welcoming foyer featuring beautiful built-ins and room for music and conversation. A granite island and premium appliances are features of the chef's kitchen. The living room's black granite fireplace anchors a space framed by uninterrupted views. The dining room accommodates generous seating and includes a Multi-bottle wine fridge. The split-bedroom plan ensures privacy. The primary suite offers a walk-in closet, additional built-ins and a 5-piece spa-like ensuite. Walk to Bay st., St.Lawrence Market, Parks, Public Transit, Theatre and Restaurants. One Parking Space and 2 Oversized same-level Lockers. Well-Equipped gym, Steam Baths, Party Room, Boardroom, 2 Guest Suites and 24-hr. concierge. (id:61852)
Sage Real Estate Limited
17 - 2169 Orchard Road S
Burlington, Ontario
Welcome Home! Live your Best life in Burlington's Desirable Greystone's Enclave! Don't miss your opportunity to call this end-unit condo (Semi) townhouse 'Home', nestled in this quiet cul-de-sac, within the sought-after Orchard Community of beautiful Burlington. Freshly painted and impeccably maintained, this spacious residence offers over 2,600 sq. ft. of total living space (including the finished lower level) with low condo fees ($277.90). Step inside to a welcoming foyer that opens into a bright living and dining area featuring vaulted ceilings and a seamless connection to the kitchen - perfect for entertaining. The kitchen offers walk-out access to a new stone patio and a private backyard, ideal for outdoor relaxation. Enjoy the convenience of inside entry to a double garage and a main-floor powder room.Upstairs, you'll find three generous bedrooms and a laundry room designed for modern living. The primary suite boasts a large walk-in closet and a private 3-piece ensuite. Two additional bedrooms offer plenty of space for family, guests, or a home office.The finished lower level expands your living options with a spacious recreation room, a private office, and an additional powder room - perfect for a home gym, media room, or workspace.Enjoy luxurious living in this peaceful setting close to parks, trails, top-rated schools, GO Transit, & all major highways. Live your luxury in Burlington's Orchard Community - a perfect blend of modern comfort, functionality & style. Book your Private Tour Today! (id:61852)
Engel & Volkers Oakville
206 Barnett Drive
Shelburne, Ontario
Welcome to a home that feels and shines better than new. This stunning semi-detached property in the quaint town of Shelburne offers modern design, featuring high end finishes and a functional layout tailored for family life. The main level greets you with brand-new engineered hardwood flooring, upgraded trim, and a freshly painted white. At the heart of the home is a show stopping white kitchen, complete with quartz countertops and backsplash, sleek gold hardware, and stainless steel appliances. Whether you're prepping at the oversized sink or hosting in the separate dining room under gorgeous gold lighting, this space is a chef's dream. The living area, anchored by a cozy gas fireplace, flows seamlessly into the breakfast nook with views of the backyard. Upstairs, the primary retreat is a true sanctuary, boasting a 4 piece ensuite, a spacious walk-in closet, and plush carpeting for a barefoot ready feel. Two additional bedrooms offer extra large closets and plenty of natural light. Also on this level for your convenience is a laundry room complete with a laundry tub. Unfinished basement is ready for your own personal touch. Partially fenced in yard and a one car garage make this the perfect home to settle into. (id:61852)
Royal LePage Rcr Realty
47 Odessa Street
Hamilton, Ontario
Welcome to 47 Odessa Street in the heart of Stoney Creek Mountain. A beautifully renovated backsplit with 3+1 bedrooms, 1.5 bathrooms, this home has been thoughtfully updated from top to bottom offering true move-in-ready living for today's buyers. All levels feature brand-new flooring (carpet in lower level), fresh modern paint and a completely updated kitchen and bathrooms with finishes designed for both everyday living and entertaining. The lower level offers a warm and functional family room, an additional bedroom, and a combined laundry and washroom, making it ideal for growing families, guests, or a home office setup. Outside, enjoy a fully fenced backyard that is low maintenance and perfect for kids, pets, or relaxed outdoor living. A private single driveway comfortably fits two vehicles, with plenty of street parking available for visitors. This location has excellent schools, is on bus routes and is close to every amenity and highway access. Homes in this neighbourhood do not last - book a showing to fully appreciate this home. (id:61852)
Exp Realty
177 Seeley Avenue
Southgate, Ontario
2021 Built - All Brick Detached 2 Storey Home In Brand New Subdivision In Southgate, Dundalk.3 Spacious Bedrooms, 3 Bathrooms, Modern Open Concept Layout, Spacious Kitchen With Lots Of Cupboards And S/S Appliances. Large Backyard & Double Car Garage. Great Neighborhood Close To Schools And Double Car Garage And Big Lot. Very well maintained! (id:61852)
Century 21 Innovative Realty Inc.
24 Keba Crescent
Tillsonburg, Ontario
Discover 24 Keba Crescent, a beautifully crafted end-unit townhome in North Tillsonburg's desirable new community by Hayhoe Homes. With additional green space and enhanced privacy, this corner property stands out from the rest. Step inside to a bright and airy main level designed for comfortable living and effortless entertaining. The kitchen anchors the home with quartz counters, a large island, stainless steel appliances, under-cabinet lighting, and abundant cabinetry. The adjoining living area features impressive ceiling height and a striking electric fireplace that adds warmth and character. Large windows and sliding doors connect the interior to a private deck and backyard retreat. Upstairs, you'll find three generously sized bedrooms including a primary suite with its own ensuite bath, plus a spacious main bathroom. The fully finished basement expands your options with a fourth bedroom and an additional full bathroom. Practical features include interior garage access and parking for two vehicles. Conveniently located near Highway 401, parks, and everyday amenities, this home offers space, comfort, and modern style in one complete package. (id:61852)
Century 21 Heritage Group Ltd.
210 - 99 Louisa Street
Kawartha Lakes, Ontario
Stunning maintenance-free, resort lifestyle living at The Moorings on Cameron Lake. Beautifully appointed suite with 2 Beds, 2 Baths and over 9 ft. ceilings. Floor-to-ceiling windows create light-filled spaces with unobstructed west-facing lake views and glorious sunsets. A luxurious Kitchen with Quartz Counters/Backsplash, under-cabinet lighting, stainless steel KitchenAid appliances, Gas Cooktop and Wall Oven is a chef's dream. Open concept Dining and Living Room with upgraded Gas Fireplace, opens to an incredible 32 ft. wide water-view Balcony, complete with gas BBQ hook up and plenty of space for outdoor seating and dining. Side-by-side Whirlpool washer and dryer, TWO Underground Parking Spots with adjacent sizeable Storage Locker. The spacious Primary Bedroom, with direct lake view, features Walk-in Closet, Double Closet, luxurious 4 piece Ensuite, double vanity and walk-in shower. Water view Guest Bedroom with walk-in closet. Love having guests? There are two convenient second floor Guest Suites and the building amenities are designed for your active lifestyle - Second floor lake view Fitness Centre features cardio equipment, weights, yoga room, cedar sauna and change rooms. Third floor Owners Lounge features sweeping lake views, gas fireplace, gorgeous lounge, ample dining seating, theatre room and full kitchen for hosting your private dinners and gatherings. Convenient dog wash station. Resort-style outdoor heated Pool and Spa, Tennis/Pickle Ball court, beautiful lake facing courtyard overlooks coveted waterfront amenities that will provide a Swim Platform and Private Marina Docking (10 x 20 ft slips additional fee). Access the Trent Severn Waterway for endless boating, fishing and the Victoria Trail for fun outdoor activities. Exceptional walkability to parks, restaurants, shops and farmers market in charming Fenelon Falls only 90 Minutes from the GTA. Come experience this maintenance-free lakeside lifestyle of convenience and luxury for yourself! (id:61852)
Kic Realty
2504 - 5 Valhalla Inn Road
Toronto, Ontario
Welcome home to Etobicoke and its most sought after address! This Exquisite 2 bedroom 2 bath corner unit exudes pride of ownership! Featuring an open concept floor plan with breathtaking views of the lake and city skyline. Love to cook? A chef inspired kitchen featuring a center island with Quartz countertops and eat in dining area. The primary suite features unobstructed City View, a 3 piece ensuite and a walk in closet. The second bedroom features unobstructed south west views, a double closet and second walk out to the balcony. Are you searching for a turn key unit located in central Etobicoke? This is it! A carpet free unit that shows to perfection. The building amenities include 24 hour concierge, gym, indoor pool, party room, guest suites, sauna, gold and more! Steps to shopping, transit parks, library, one bus to subway and all major highways. (id:61852)
Royal LePage Realty Plus
510 - 65 Yorkland Boulevard
Brampton, Ontario
Welcome to the unbeatable Yorkland building at Queen & Goreway. This spectacular corner unitcondo is the total pkg w/ 2 bed+ den 2full bath ***2 underground parking**, locker &breathtaking views of the Claireville Conservation . Fully open concept floor plan, consistentHE laminate flrs t-out. White California kitchen w/ s/s appl, large island that flows to afull sz dining room and XL living room w/ 2 massive flr to ceiling windows showcasing thestunning view of the Conservation. Step out to your private balcony and escape the busy citywith Conservation views. Spacious & modern 4pc bathroom, ensuite laundry. Queen sz bdrm 1.Primary bdrm w/ his/her closets & 3pc bath 2 person glass shower. Custom zebra blinds t-out.The building is located close to Bramalea GO station, with easy access to highways 7,407,410and 427 and near parks, trails, transit, major highways, and all essential amenities. Walk tobus stop and school bus pick up and drop off. Building offers 2 fitness centres, 2 partyrooms, pet spa, visitor parking and outdoor bbq area. (id:61852)
The Market Real Estate Inc.
202 B - 4544 Dufferin Street W
Toronto, Ontario
Welcome to Unit 202B at 4544 Dufferin Street, located at the intersection of Dufferin and Finch Avenue West. This unit is approximately 216 square feet, with a gross lease of $695 plus HST. Ideal for office use, the zoning is industrial mall. Parking is available inside the plaza. All sizes are to be verified by the tenant or the tenant's agent. The listing brokerage and landlord are not responsible for verifying the size. The unit is being leased as-is, where-is, with no subletting allowed. The initial lease term is one year, after which it converts to month-to-month tenancy with a 60-day notice. (id:61852)
Century 21 Heritage Group Ltd.
470 Runnymede Road
Toronto, Ontario
Fully rebuilt to the studs & professionally redesigned in 2019, this exceptional 2-storey brick detached home offers refined luxury in the heart of prime Bloor West Village. Perfectly positioned south of Annette & north of Bloor, this residence blends timeless character with sophisticated modern finishes ideal for family living.A charming front porch welcomes you into an elegant foyer featuring high ceilings, crown mouldings, wainscoting, pot lights & marble floors. The open-concept living & dining area is designed for both everyday comfort & stylish entertaining, complete with a rebuilt marble fireplace & custom built-ins. Rich hardwood floors flow throughout. Newer windows & doors provide comfort & efficiency.The designer kitchen is the heart of the home, showcasing marble tile floors, custom cabinetry, quartz counters & stainless steel appliances, with a walk-out to a private deck & beautiful backyard - perfect for family gatherings & summer evenings. Upstairs features 3 beautifully renovated bedrooms. The primary retreat includes wall-to-wall custom closet organizers. The spa-inspired main bath impresses with herringbone marble floors, glass shower, double vanity, heated towel rack & bidet. The partially finished lower level offers added space with a new 4-piece bath (2025), laundry & versatile recreation area.Steps to top-rated schools including Runnymede PS, Humberside CI, Western Tech & Ursula Franklin. A short stroll to Bloor's boutiques, cafés & subway. Minutes to High Park.A n extraordinary opportunity to own a turnkey family home in one of Toronto's most coveted communities. (id:61852)
RE/MAX West Realty Inc.
3783 Morning Star Drive
Mississauga, Ontario
Beautifully designed 5-level back-split semi-detached residence on a huge 30ft X 190ft lot offering 5 bedrooms (3 upper + 2 lower) and an ideal layout for modern family living, multi-generational households, or rental/secondary suites potential !!!!! Main living room boasts abundant natural light, seamlessly flowing into the dining area and kitchen - perfect for family gatherings !!!!! Upper level features three well-sized bedrooms, including a generous primary suite with ample closet space!!!! Enjoy additional bedroom space on the lower levels - ideal for guests, a teenager's retreat, home office, nanny suite or rental income opportunity !!!! Step out to a huge private backyard - great for summer BBQs, gardening, or simply relaxing outdoors!!!! (id:61852)
RE/MAX Premier Inc.
202 D - 4544 Dufferin Street W
Toronto, Ontario
Welcome to Unit 202D at 4544 Dufferin Street, located at the intersection of Dufferin and Finch Avenue West, in North York. This compact, approximately 217 square foot unit is ideal for office use, situated on the second floor of a plaza. Ample parking is available within the plaza. The gross lease is $795 per month, including TMI, utilities, and all taxes. The lease term is one year, transitioning to a month-to-month tenancy after, with a 60-day notice required from both tenant and landlord. The unit is being leased as-is, where-is, and no subletting is allowed. (id:61852)
Century 21 Heritage Group Ltd.
488 Wicklow Road
Burlington, Ontario
Welcome home to this nicely updated 3+1 Bedroom, 2.5 bath Raised Bungalow, located in close proximity to Nelson Park in the Sought-After "Little Ireland" pocket of South Burlington's Longmoor area. This home features an updated kitchen and updated bathrooms, newer flooring throughout, and some updated windows and doors. This home offers comfort, style and convenience with an excellent floor plan, just awaiting you to call this home! The curb appeal offers a distinctive, yet sharp and impressive bold appearance with staining & painting work being completed within the last few years. Enjoy a rare large sized driveway with plenty of parking for the family, or your guests, along with an oversized double garage and a welcoming, spacious foyer with direct garage access. The bright living and dining rooms are filled with natural light and great sized windows, creating an inviting main-floor living space. The lower level offers large windows for added light, a generous sized rec room with gas fireplace, a sizable additional bedroom, and a family room, all with a walk-up to the backyard - perfect for extended family or entertaining. The backyard provides privacy with an inground heated pool, and nice green space views from the back to the right of the property. Walking distance to great schools, including top-rated Nelson High School. Close proximity to lake, parks, shops, GO Train and many sports facilities. This one's a beauty! (id:61852)
Keller Williams Edge Realty
1133 Duignan Crescent
Milton, Ontario
Welcome to this end-unit, 3-storey townhouse located in Milton's desirable Ford neighbourhood. This well-designed home offers an open-concept layout with upgraded flooring throughout the main living areas, along with the added privacy of an end-unit setting and no sidewalk crossing the driveway, maximizing usable space. The ground level features a versatile bedroom, also well-suited for use as a den or home office, along with a 3-piece bathroom and convenient inside entry from the garage, offering excellent flexibility for everyday living. The second level showcases a bright great room and dining area, complemented by a modern kitchen with quartz countertops, breakfast bar, stainless steel appliances, backsplash, and garden door walkout to a large balcony. Upstairs, the primary bedroom retreat includes a private ensuite with glass shower, alongside two additional bedrooms and a 4-piece main bath. Ideally located within walking distance to schools and parks, and just minutes to shopping, amenities, public transit, and major highways, this move-in-ready home delivers comfort, style, and everyday convenience. (id:61852)
RE/MAX Aboutowne Realty Corp.
594 Osler Court
Newmarket, Ontario
Beautiful 3 bedroom, 2.5 bathroom freehold townhome offering approximately 1,508 sq.ft. of living space+ unfinished basement. Built in 2003 and located on a quiet court Close to parks, including the soon-to-open Mulock Park, elementary and secondary schools, VIVA rapid transit, and the shopping and restaurants along Yonge Street. Main floor features hardwood flooring, gas fireplace, bright eat-in kitchen with walk-out to rear deck, main floor laundry with direct access to garage, and a spacious foyer. Second floor includes a large primary bedroom with walk-in closet and 3-piece ensuite with walk-in shower, plus two additional bedrooms with closets and broadloom throughout. Unfinished basement provides potential for additional finished living space. (id:61852)
Coldwell Banker The Real Estate Centre
1189 Glen Road
Mississauga, Ontario
Rarely offered original owner home on a picturesque, tree-lined, family-friendly street in the heart of prestigious Lorne Park. Set well back from the road and surrounded by mature trees and lush gardens, this custom residence offers an estate-like setting on an exceptionally private, pool-sized lot exceeding 18,000 sq ft. The timeless stone, stucco and brick exterior in warm earth tones is enhanced by extensive hardscaping, including a wide driveway, walkways, porch and patio areas. An oversized garage provides parking for two vehicles plus storage, while the expansive driveway accommodates over eight cars. Offering approximately 4,000 sq ft of thoughtfully designed living space, this executive home features a grand double-door entry to a spacious foyer and an impressive layout ideal for family living and entertaining. The main level includes a private den with custom built-ins, a formal living room with gas fireplace, and an oversized dining room with direct access to the renovated kitchen. Completed in 2020, the kitchen showcases a large centre island, Miele convection oven and cooktop, built-in microwave, ample storage, and a walkout to the backyard. The two-storey family room features custom built-ins and a gas fireplace. Hardwood floors grace the principal rooms, open staircase and upper level. A functional mudroom with built-in cabinetry, sink, extra freezer and garage access adds convenience. Upstairs, the expansive primary suite spans the rear of the home and includes a walk-in dressing room and renovated five-piece ensuite with double vanity, soaker tub and separate shower. Two additional bedrooms share a renovated Jack and Jill bathroom, while a fourth bedroom with walk-in closet enjoys its own renovated three-piece bath. The private backyard retreat features a pond, tiered gardens, multiple seating areas, and two exterior gas lines for barbecues. Ideally located close to the lake, Waterfront Trail, parks, top schools, shopping and easy highway access. (id:61852)
Royal LePage Realty Plus Oakville
85 - 2145 Sherobee Road
Mississauga, Ontario
Stylishly Renovated Multi-Level Townhome In Desirable Central Mississauga Location! Rare 4 Bedroom Layout. New Laminate Flooring Throughout, 13Ft. Ceilings In Living Room With Gas Fireplace, Separate Formal Living & Dining Rooms, Brand New Eat-In Kitchen With Brand New Stainless Steel Appliances, Quartz Counters, Subway Tile Backsplash, New Kitchen Island. Good-Sized Bedrooms With Ample Closet Space. Main Floor Walkout To A Beautiful, Private Backyard Deck & Garden. Both Bathrooms Completely Remodeled With High End Finishes. All New Windows, New Garage Door With Opener. New Trim Throughout.2 parking spaces...1 Garage Spot, 1 Driveway Spot. Nothing To Do But Move In. Excellent Location Close To The Hospital, Mississauga City Centre, Entertainment, The Qew & Top Rated Schools. Laundry And Tons Of Storage In The Basement. Tenants to pay Hydro and Gas. Rental Application, Employment Verification, Credit Report a Must. Water, Cable and Parking Included. Water and Cable TV Included. (id:61852)
Century 21 Regal Realty Inc.
