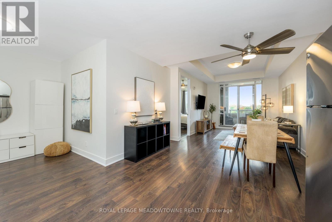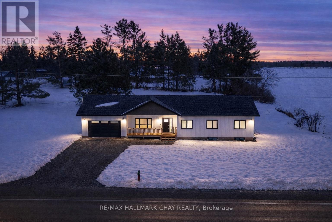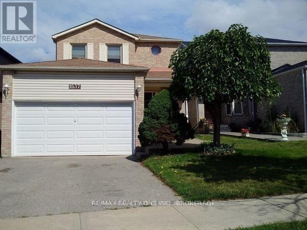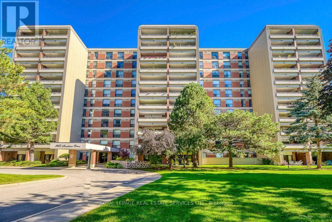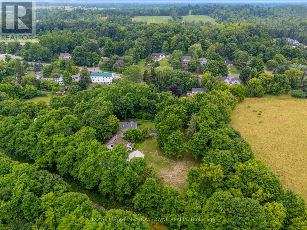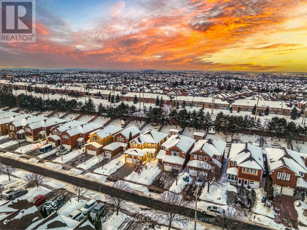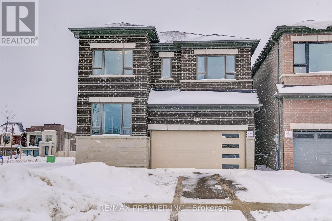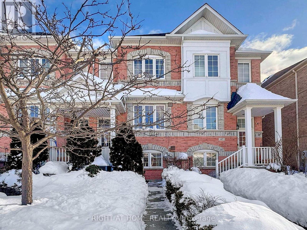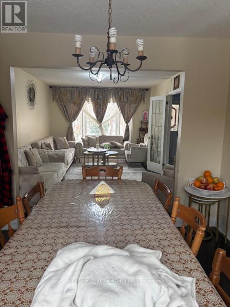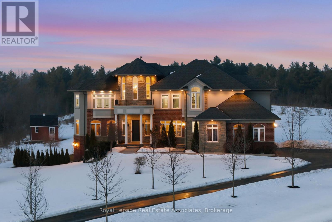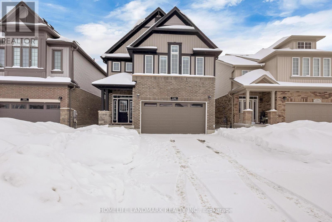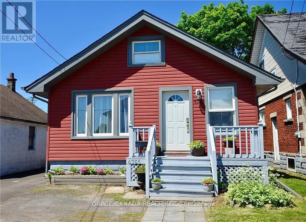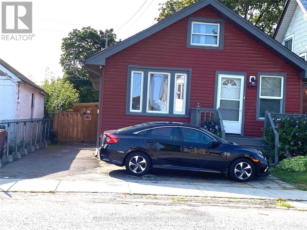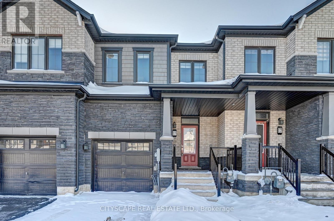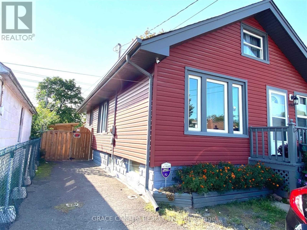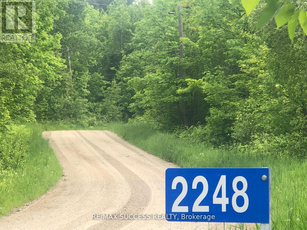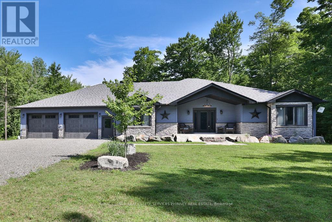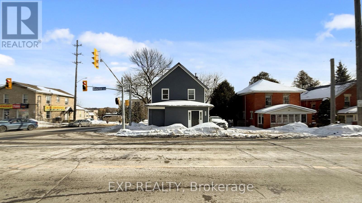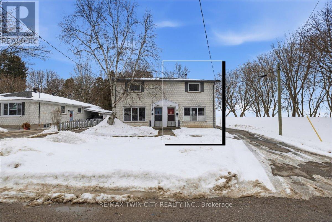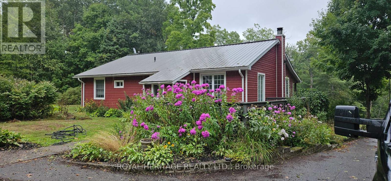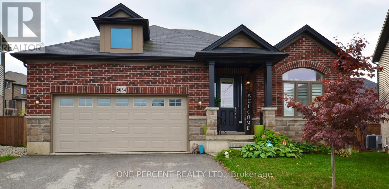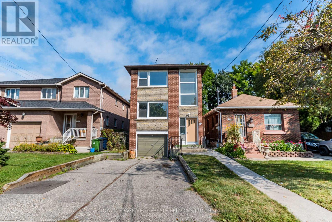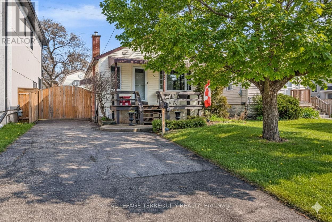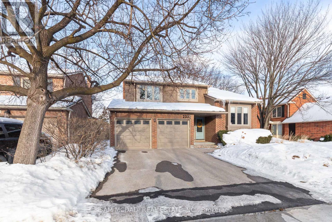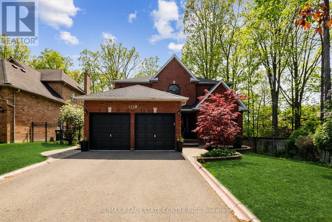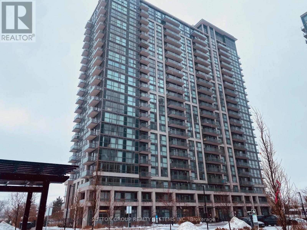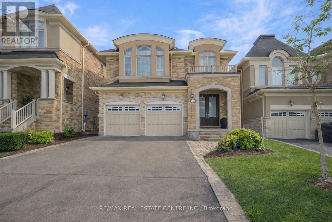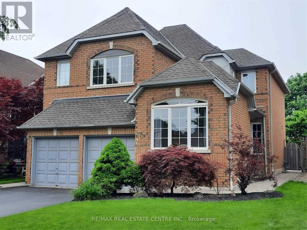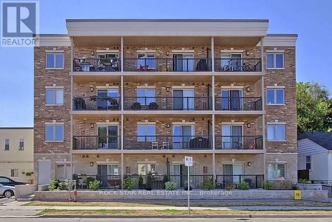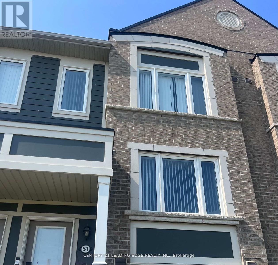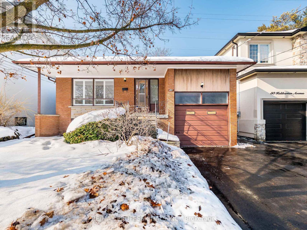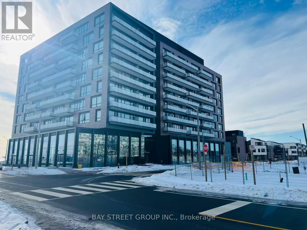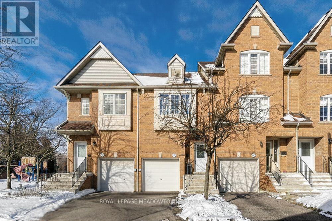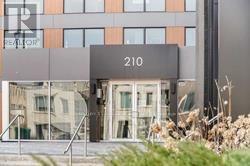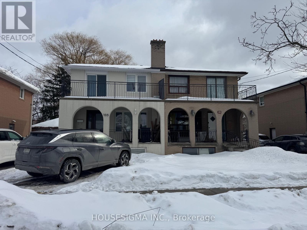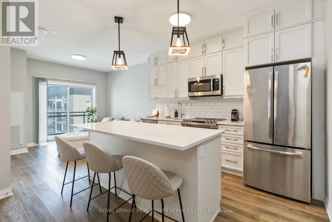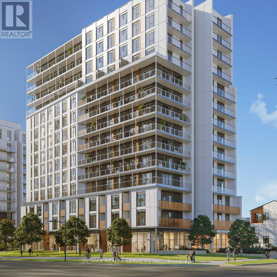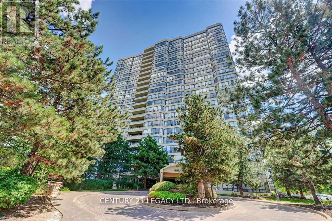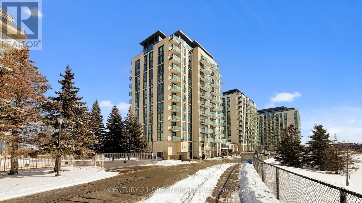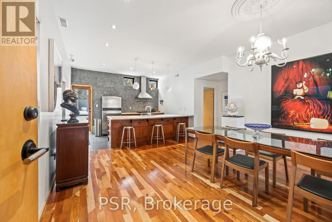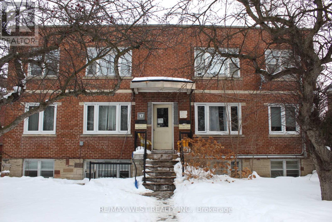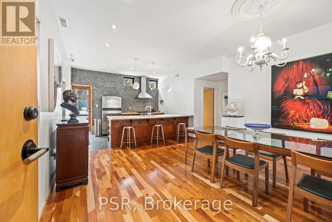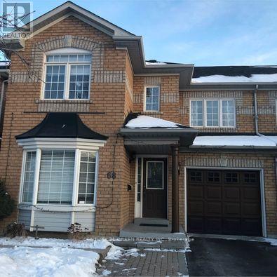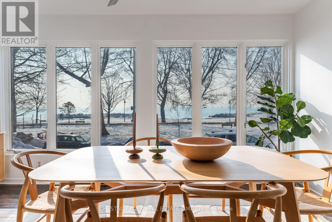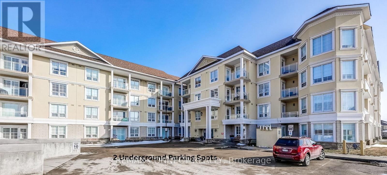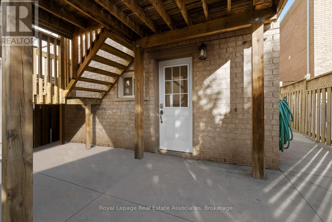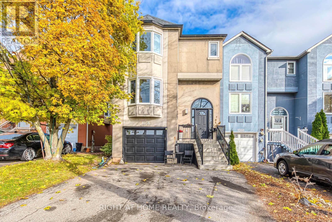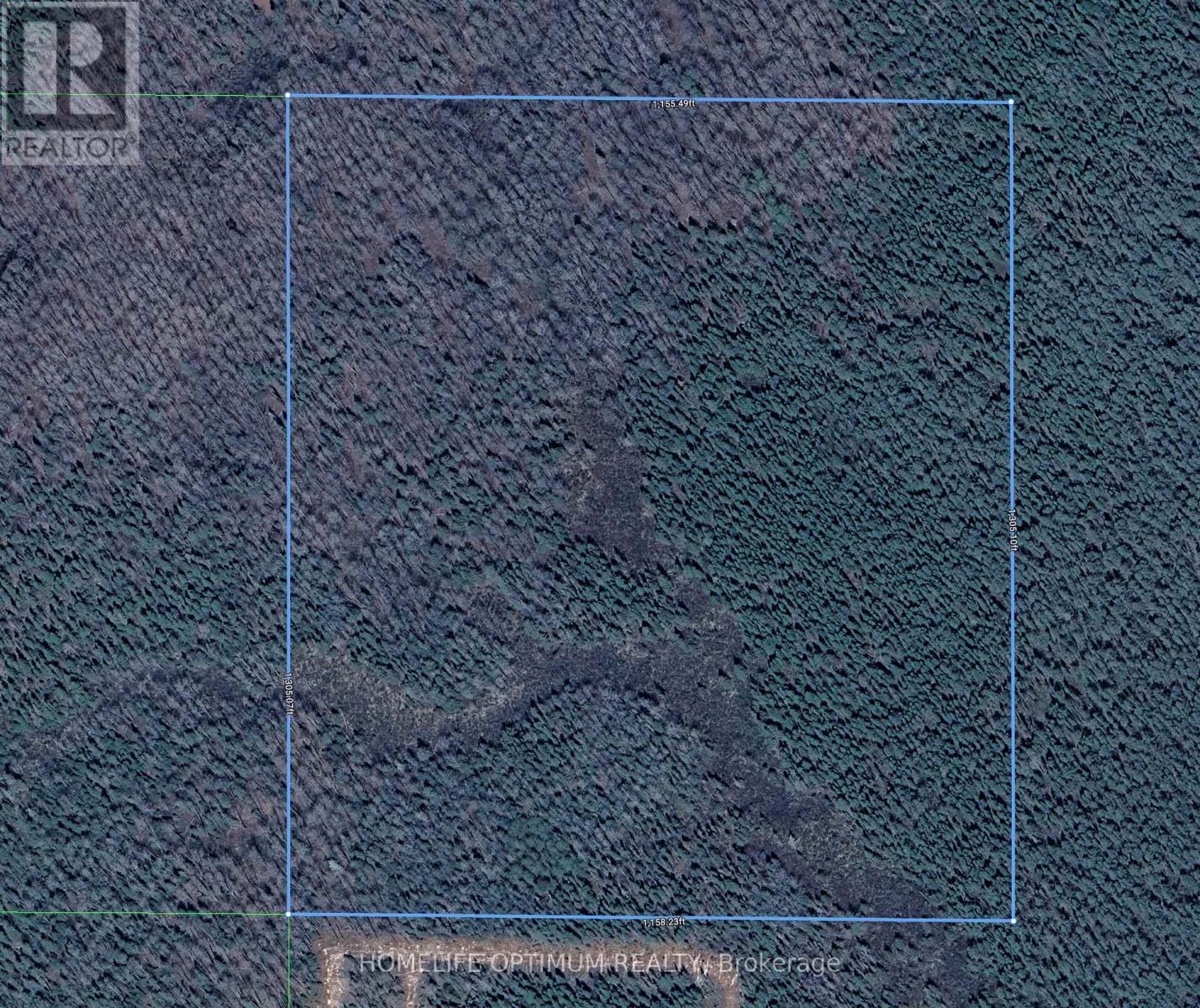505 - 150 Main Street W
Hamilton, Ontario
Live the ultimate Hamilton lifestyle in this stunning, move-in-ready condo in one of the city's most coveted neighbourhoods. Just minutes from McMaster University, City Hall, vibrant arts and culture, major highways, and all daily conveniences, everything you need is right at your doorstep. This bright, airy unit boasts soaring 10-foot ceilings and expansive west-facing windows that flood the space with natural light, while the open-concept layout flows effortlessly onto a private covered balcony-ideal for relaxing or entertaining. The generous primary bedroom features a private 4-piece ensuite, complemented by a spacious den, walk-in closet, and in-suite laundry. With ample storage and sleek stainless-steel appliances, this home blends style and functionality. The building offers top-tier amenities including a gym, indoor pool, rooftop terrace, and party room, making it perfect for first-time buyers, investors, or those looking to downsize without compromise. (id:61852)
Royal LePage Meadowtowne Realty
122 Day Drive
Kawartha Lakes, Ontario
Just 15 Minutes From Orillia!! Step Into The Relaxed Charm Of This Beautifully Crafted 3-Bedroom, 2-Bathroom Home, Perfectly Situated Just Steps From The Sparkling Shores Of Lake Dalrymple. From The Moment You Arrive, You'll Feel The Peaceful Energy Of Country Living Combined With Modern Convenience. Inside, You'll Find A Bright & Open Layout , Vaulted Ceiling Designed For Relaxation & Connection. The Spacious Living & Dining Areas Feature A Cozy Fireplace, Creating The Perfect Spot To Gather With Family & Friends. The Modern Kitchen Offers Plenty Of Space To Cook, Entertain, & Enjoy Meals With A View. The Primary Bedroom Is A Comfortable Retreat, While The Additional Bedrooms Provide Space For Guests, Family, Or A Home Office. Outside, Enjoy A Private Yard Perfect For Barbecues, Morning Coffee, Or Evenings By The Firepit. Just A Short Walk Away, You'll Find Lake Access For Swimming, Boating, & Some Of The Best Fishing Around. Take In Breathtaking Sunsets & Experience The Tranquility Of Lakeside Living. Whether You're Searching For A Year-Round Residence, Peaceful Living, This Property Invites You To Relax, Recharge, & Enjoy Life By The Lake. Optional Rendering **Fully Finished Basement With 2 Bedrooms, Bathroom & Laundry Room Prior To Closing Completed By The Builder** (id:61852)
RE/MAX Hallmark Chay Realty
1537 Cuthbert Avenue
Mississauga, Ontario
Move-In Ready 3+2 Bedroom Detached Home with 4 Parking Spaces in Prime Mississauga. Available immediately. Well-maintained and freshly prepared for its next tenant. The main level features bright and functional living and dining areas with walk-out access to a private deck and backyard - perfect for relaxing or entertaining. The kitchen includes a brand-new oven and clean cabinetry for an inviting space. A convenient powder room is also on the main floor. Upstairs offers 3 generously sized bedrooms and a full bathroom, while the finished basement provides 2 additional rooms plus a full bathroom, ideal for extended family, guests, a home office, or recreation space. Highlights include private yard, 2.5 baths, finished lower level, and double garage with driveway parking for 4 vehicles. Located next to St. Dunstan Catholic Language Learning Center and within walking distance to St. Joseph Secondary School, groceries, pharmacy, clinic, and places of worship. Minutes to UTM, Sheridan, Square One, Erin Mills Town Centre, Heartland, Credit Valley Hospital, GO Transit, bus routes, and highways. Exceptional convenience in a family-friendly, well-connected community that is close to schools, healthcare and everyday essentials. Attach Schedule B And C To All Offers. (id:61852)
RE/MAX Real Estate Centre Inc.
105 - 965 Inverhouse Drive
Mississauga, Ontario
Rare opportunity for a ground floor "Garden Suite" with a sliding door walk out to a patio. Best location in the building, quiet corner backing onto the manicured lawn and tall trees. Gated courtyard fronting on the bedrooms, extra exit from the den. There are only 2 suites in this South wing, steps from the outdoor pool and party room. Another unique feature, no step down to the sunken living room, all on one level (only the ground floor suites have this feature). Adult Oriented & Quiet Ambience "Inverhouse Manor" condominium building In Clarkson Village. Well Maintained Building, Ideal For Empty Nesters. Day light luminated indoor parking with skylights & car wash bay. The garage roof membrane has been restored & repaired in recent years, The rear garden was newly landscaped. Very walkable neighbourhood : Lakeshore Shops & Restaurants. Short cut to Clarkson Crossing Plaza via foot bridge over Sheridan Creek to Metro, Canadian Tire, Shoppers Drug Mart & more. Near Go Train Station, Easy Commute To Downtown Toronto. For the active lifestyle, near Ontario Racquet Club, walking trails in Rattray Marsh & Lakeside parks. Bike storage room on ground floor. Note : No Pets Permitted & Smoking. The condo is vacant, virtually staged rooms for illustration purposes. Communal BBQ is set up in the Summer, just outside the swimming pool gated area. Electric BBQ is permitted on own patio. Here is an opportunity to renovate and customize to your own taste. (id:61852)
Royal LePage Real Estate Services Ltd.
12363 Elizabeth Street
Halton Hills, Ontario
Make your country living dreams a reality! Nestled in the heart of historic Limehouse, this private and unique property offers a rare opportunity to embrace countryside life at an affordable price. Enjoy peaceful pastoral views and daily access to the scenic Bruce Trail just steps away, creating an inspiring and serene setting. The existing 3-bedroom home (over 1,400 sq. ft.) and two-storey barn provide endless possibilities-whether you choose to renovate with charm, reimagine the space, or build a custom dream home from the ground up. With two separate parcels included, there's ample room for expansion, hobbies, or future development. Perfectly positioned close to town amenities yet surrounded by nature, this property is a true blank canvas for anyone seeking space, privacy, and potential in one exceptional package. * Vendor take-back financing adds extra flexibility for the right buyer. A portion of the property is regulated by the Niagara Escarpment Commission (NEC). (id:61852)
Royal LePage Meadowtowne Realty
72 Ravenscliffe Court
Brampton, Ontario
Pride Of Ownership! Beautifully Maintained By The Original Owners, Over 3,100 SqFt Of Available Living Space & Fully Finished Separate Entrance In-Law Suite with full driveway no sidewalk 4 car parking. Nestled In The Family Friendly Community Of Northwood Park! Main Level Features Brazilian Cherry Hardwood Flooring, Crown Moulding, & Large Windows With Shutters Throughout. Formal Living & Dining Room Make Entertaining Seamless For Any Occassion, Just Steps Away From The Kitchen. Beautifully Redone Chef's Kitchen (2024) Features Large Centre Island, Quartz Counters & Backsplash, Undermount Cabinet Lighting, Stainless Steel Appliances Including Gas Stove, & Walk-Out To Private 2 tier deep yard.. Cozy Family Room With Gas Fireplace Overlooks Backyard With Lots Of Natural Light Shining In Throughout The Day! Upper Level Retreat Features 4 Spacious Bedrooms, Primary Bedroom Boasts 4 Piece Ensuite With Quartz Counters, & Large Walk-In Closet. Plus 3 Additional Spacious Bedrooms With Hardwood Flooring, Built-In Closet Organizers & Ceiling Fans. Additional 3 Piece Bathroom Has Glass Stand Up Shower With Built-In Seat. Fully Finished Lower Level With Separate Entrance, Full Kitchen, Spacious Living Room, & 1 Bedroom With 4 Piece Ensuite Is Perfect For Extended Family To Stay Or For Additional Income! Stamped Concrete Walk-Way To Side Entrance & Fully Fenced, Private Backyard Features Large Composite Wood Deck With Railings & Electric Awning, Garden Shed For Additional Storage, & Lots Of Green Space For Children To Play! Covered Front Porch Is Perfect For Enjoying Your Morning Coffee. All Windows Replaced ('19), Central Vac, Entire Kitchen Renovated ('24), Security System Included. Beautiful Curb Appeal With Soffit Lighting & Insulated 2 Car Garage With Inside Access & Additional Storage Space! Ideal Location Close To All Major Amenities Including Grocery Stores, Schools, Sheridan College, Ravenscliffe Parkette, Golf Courses, Restaurants, Shopping, & Easy Access To Hwy 407! (id:61852)
RE/MAX Hallmark Chay Realty
245 Mckean Drive
Whitchurch-Stouffville, Ontario
Don't miss this exceptional brand new Fieldgate Home detached residence, offering 2,459 sq.f.t of thoughtfully designed living space on a desirable corner lot in one of Stouffville's most sought-after subdivisions. This all-brick 4-bedroom, 3-bathroom home showcases a striking double door entry, 9' ceilings on both the main and second floors, and premium hardwood flooring throughout. The open-concept layout is ideal for modern family, featuring a chef-inspired kitchen with stone countertops, upgraded cabinetry, and a spacious breakfast area with sliding doors leading to the backyard. The inviting family room is anchored by a cozy gas fireplace, perfect for entertaining or relaxing evenings at home. Additional highlights include a main-floor laundry, double car garage. Full 7-year Tarion warranty included. A rare opportunity to own new construction in an established. Located in a quiet, master-planned community, this home is just minutes to top-rated schools, parks, trails, shopping, restaurants, and recreation centers, with easy access to Go Transit and major commuter routes. Enjoy the charm of down Stouffville, nearby green spaces, and a vibrant (id:61852)
RE/MAX Premier Inc.
49 Wilkes Crescent
Toronto, Ontario
This exceptionally functional, family home is ideal for today's modern living. Thoughtfully upgraded throughout with quality finishes, modern appliances, and contemporary lighting, the layout is both practical and welcoming. Elegant hardwood floors enhance the main living areas, adding warmth and timeless appeal.The home offers approximately just over 2,300 sq. ft. of finished living space, including a lower level with a second kitchen-providing excellent flexibility for extended family or entertaining, along with a convenient direct access to the garage. Ideally located within walking distance to a mosque, and close proximity to TTC transit, beaches, schools, shopping, parks, and recreational amenities.This is a home that truly offers it all in a phenomenal location. Too much to list here - book your private showing today! (id:61852)
Right At Home Realty
15 Shallice Court
Toronto, Ontario
Detached House on A Court for Lease in Rouge. Walking Distance to Parks, Schools, Public Transit, & Other Amenities. Spacious 3 Bedrooms. Entire House for rent, all Hardwood & Ceramic Floors, Except Stairs has carpet. No Sidewalk, Park 4 cars on Driveway and 2 Inside the Garage. Living Room W/Large Window overlooking the front yard. Family Room W/Fireplace. Breakfast Area W/O to Backyard. Large open recreation basement-Perfect for Entertaining. Minutes to Hwy 401, GO Station, Schools, Daycare, Parks, Toronto Zoo. Close proximity to UFT Scarborough campus. Move In & Enjoy! (id:61852)
Century 21 Regal Realty Inc.
100 Chesswood Trail
Hamilton, Ontario
Welcome to 100 Chesswood Trail, an executive custom built estate home on a quiet cul-de-sac in prestigious Chestnut Grove Estates. Set on over 8 acres with breathtaking countryside views, this spectacular home has it all. Featuring over 6,000 sq ft of finished living space with 6+2 bedrooms, 5.5 bathrooms, this home makes a stunning first impression with a 19-foot, two-story foyer, marble flooring, and grand 'Scarlett O'Hara' Staircase. The wide-plank hardwood floors lead to a bright two-storey sitting room with floor-to-ceiling windows and a stone gas fireplace. The kitchen offers granite countertops, stainless steel appliances, and an oversized island, with a breakfast area opening to the backyard deck. The main level also includes a family room, formal dining room, office, versatile bonus room (bedroom or den), and a mudroom with built-ins, including separate exterior access and access to the 3-car garage. Upstairs, five bedrooms enjoy ensuite or shared Jack-and-Jill baths, ensuring privacy and convenience for family or guests. The luxurious primary retreat features a spa-inspired 5-piece ensuite, custom walk-in closet, and private sitting area. The fully finished walk-out basement has a separate entrance, offering excellent in-law suite potential, and includes a kitchen rough-in, large recreation area, media room, two bedrooms, a 3-piece bath, gym or multi-purpose room, and ample storage. Additional highlights include geothermal heating and cooling, pot lights, rounded wall corners, 200 AMP service, professionally landscaped grounds, and patterned concrete walkways. Conveniently located 15/20 minutes to Waterdown, Burlington, Guelph, Cambridge, this home offers quick highway access and is your perfect picturesque city retreat. (id:61852)
Royal LePage Real Estate Associates
286 Chokecherry Crescent
Waterloo, Ontario
Brand New 2023 Build! Nestled in the highly sought-after Vista Hills community, this home is within walking distance to Vista Hills Public School , easy access to Costco and also within the highly-regarded Laurel Heights Secondary School boundary. This beautifully upgraded 4-bedroom family home offers nearly 2,450 sq ft of finished living space. The elegant main floor features 9-ft ceilings, engineered hardwood floors in the great room, oversized tiles, and stunning pot lighting throughout. The chef's kitchen is appointed with granite countertops, a large island with breakfast bar, upgraded cabinetry, stylish backsplash, and stainless steel appliances. A convenient main-floor laundry/mudroom adds practicality. Upstairs, find 4 spacious bedrooms. The luxurious primary suite boasts a walk-in closet, soaker tub, double vanity, and a spacious step-in shower. The walk-out basement, with double doors to the yard and three large windows, includes rough-ins for a future laundry and bathroom- presenting huge potential for a legal basement apartment or a secondary suite to generate rental income, subject to municipal approvals. Enjoy the convenience of direct access to the scenic Vista Hills trail network, perfect for walking, cycling, and enjoying nature year-round. This peaceful, family-friendly neighbourhood is also close to the city's largest forest park, multiple playgrounds, the University of Waterloo bus line, The Boardwalk shopping plaza, restaurants, and more. (id:61852)
Homelife Landmark Realty Inc.
- Main - 4765 Sixth Avenue
Niagara Falls, Ontario
Centrally located, ----- 2-Bedroom house ----- with good size Living room, ----- Separate Dining room and -----Huge Attic/Loft ( approx. 10 ft x 3 ft -- and -- 6 ft high) that can be used as a Bedroom, Playroom, Den etc. -----Beautiful Backyard. ----- 1 Parking spot on the driveway. ---- Basement is not included in the lease (additional parking spot and use of 2 bedroom basement are negotiable). ----- Tenant pays utilities. ----- Close to all amenities, Public Transit, QEW, Shopping and Parks etc. ----- Room sizes approximate. (id:61852)
Grace Canada Realty Inc.
4765 Sixth Avenue
Niagara Falls, Ontario
Entire House ---- Including 2-Bedroom basement with its own, Living Room, Kitchenette, Washroom and Separate Entrance ---- is available for lease. Main floor has ----- Living room, ----- Dining room ----- Kitchen ----- and Washroom. 2nd Floor has a Huge Loft (10 ft (length) x 3 ft (width) x 6 ft high) that can be used as a Office --- or --- Bedroom --- or ---- Playroom etc. ----- The Property has a Private Driveway --- and a Beautiful Backyard. ----- Tenant pays utilities. ----- Close to all amenities, Public Transit, QEW, Shopping and Parks etc. ----- Room sizes approximate. (id:61852)
Grace Canada Realty Inc.
15 Amos Avenue
Brantford, Ontario
Welcome to this beautiful, spacious 2 storey townhouse in desirable West Brantford - only 4 years young! This well-maintained home features 3 bedrooms and 3 bathrooms, offering a bright and functional layout perfect for families. Enjoy a generous living and dining area, ideal for both relaxing and entertaining. The primary bedroom includes a walk-in closet and plenty of natural light. Convenience meets with upstairs laundry, 9-foot ceilings on the main floor, elegant hardwood flooring, and a stylish oak staircase. The home also boasts a modern exterior elevation that adds great curb appeal. Located close to parks, schools, shopping, highways, and other everyday amenities, this home offers the perfect blend of comfort, style and location. (id:61852)
Cityscape Real Estate Ltd.
Basemnt - 4765 Sixth Avenue
Niagara Falls, Ontario
All inclusive ------Two Bedroom Basement ----- Separate Entrance ----- Bright space with windows and pot lights ----- Ample storage. ----------Includes : All Utilities, 1 Parking Spot, Basic Cable TV and High Speed Internet and Appliance Use (Refrigerator Microwave, Hot Plate, Carbon Monoxide Detector , existing Light Fixtures, and shared (with owners) use of the Beautiful backyard. ---------- Parking : One (1) parking spot on the driveway is included in the rent. ---------- Shared laundry with owners. ---------- Kitchen with hot plate (not a cooking range/stove). ---------- Ceiling height just over 6 ft - best suited for average height. ---------- Close to Victoria St., The Falls, shopping, groceries, and public transit. ---------- All measurements are approximate and to be verified by the tenant or the tenant's representative. (id:61852)
Grace Canada Realty Inc.
2248 Babcock Road
Frontenac, Ontario
Welcome to Your 34-Acre Slice of Paradise in the Land O'Lakes Region! Discover the perfect balance of natural beauty, serenity, and opportunity on this expansive property. Stroll through tranquil woodlands, cultivate your dream garden in two sun-soaked open fields, or simply relax by the scenic creek that gently flows into Long Lake. Whether you envision building a cozy country retreat or a peaceful recreational escape, this land offers the ideal setting for your vision to come to life. Build-Ready Approved entrance in place and hydro lines nearby so no setup cost (as per client's verification with the Hydro One Field Business Centre). Waterfront Enjoyment. Creek frontage with lake access and scenic views. Affordable Ownership Enjoy low annual property taxes. Established Community Surrounded by welcoming homes and nature lovers.Your dream lifestyle starts here peaceful, private, and full of potential. (id:61852)
RE/MAX Success Realty
1068 Xavier Street
Gravenhurst, Ontario
Welcome to this stunning custom-built bungalow in the Muskoka area, nestled in one of the most sought after communities of custom built homes, this breathtaking property offers the perfect blend of luxury, privacy, and natural beauty. Surrounded by a lush, private treed lot, the home is an architectural masterpiece designed to maximize both elegance and comfort. As you enter, you are greeted by soaring ceilings, expenspansive windows , and an open concept floorplan that flows seamlessly from room to room. The gourmet kitchen is a chefs dream featuring high-end appliances, custom cabinetry and spacious quartz countertop island, perfect for entertaining. This exquisiteresidenceoffers4,140 sq. ft. of finished living space, blending luxurious finishes with modern conveniences. The lower level features a fully finished basement with a second kitchen, ideal for hosting gatherings or as an in-law suite. For the car enthusiast or those in need of extra storage, the massive 30'x 42' (1,200 sq. ft.) garage is insulated, heated, and roughed in for a generator and an electric car charging station, ensuring you have all the space and amenities you need. Outside, the private, treed lot offers ample space and privacy, with a septic-bed in the front yard that provides the perfect opportunity to add a pool in the backyard to complete your dream home. This exceptional property offers unparalleled quality, privacy, and potential. Don't miss your chance to own this one-of-a-kind home in a community of luxury. (id:61852)
Royal LePage Real Estate Services Phinney Real Estate
200 Waterloo Avenue
Guelph, Ontario
LEGAL DUPLEX! WELCOME TO 200 WATERLOO AVENUE, Guelph - A PRIME OPPORTUNITY FOR SAVVY INVESTORS SEEKING IMMEDIATE CASH FLOW AND LONG-TERM APPRECIATION IN ONE OF THE CITY'S MOST DESIRABLE RENTAL CORRIDORS. THIS FULLY UPDATED LEGAL DUPLEX IS IDEALLY LOCATED JUST MINUTES FROM THE University of Guelph, OFFERING DIRECT ACCESS TO A THRIVING STUDENT POPULATION AND CONSISTENT RENTAL DEMAND.THE MAIN FLOOR UNIT FEATURES A BRIGHT, FUNCTIONAL LAYOUT WITH A SPACIOUS LIVING ROOM, DINING AREA, AND BEAUTIFULLY FINISHED KITCHEN WITH A SEPARATE ENTRANCE. IT INCLUDES A GENEROUSLY SIZED BEDROOM, IN-SUITE LAUNDRY, AND EXCLUSIVE ACCESS TO THE BASEMENT, WHICH IS USED STRICTLY FOR ADDITIONAL STORAGE. THE UPPER UNIT HAS ITS OWN PRIVATE ENTRANCE AND OFFERS A COMFORTABLE ONE-BEDROOM PLUS DEN LAYOUT - IDEAL FOR A HOME OFFICE OR STUDY SPACE - ALONG WITH A FULL KITCHEN, STYLISH FINISHES, AND IN-SUITE LAUNDRY. BOTH THE MAIN FLOOR AND UPPER UNITS ARE CURRENTLY OCCUPIED, PROVIDING IMMEDIATE INCOME STABILITY.WITH POTENTIAL INCOME OF $4,300/MONTH ($51,600/YEAR), PARKING FOR THREE VEHICLES, RECENT UPDATES, AND CLOSE PROXIMITY TO TRANSIT, DOWNTOWN, HIGHWAYS, RESTAURANTS, AND EVERYDAY AMENITIES, THIS TURNKEY DUPLEX IS PERFECTLY POSITIONED TO CAPITALIZE ON GUELPH'S STRONG RENTAL MARKET. WHETHER YOU'RE AN EXPERIENCED INVESTOR OR ENTERING THE RENTAL SPACE, THIS IS A SMART, STRATEGIC, INCOME-GENERATING ASSET YOU WON'T WANT TO MISS. (id:61852)
Exp Realty
85 Elm Street
Norfolk, Ontario
Two bedroom semi-detached with finished basement backing onto farm field and at a dead end street. The gas furnace was replaced in 2023. Roof shingles, soffits, fascia and eavestroughs July 2019. Owned hot water tank-no rentals. Main floor features hardwood flooring and a walkout from the dining room to the concrete patio The shed is handy for garden supplies and storage. Lots of parking. (id:61852)
RE/MAX Twin City Realty Inc.
10175 Highway 41 Highway
Addington Highlands, Ontario
Price Reduction!!!! Welcome to 10175 Highway 41 in Kaladar. Privacy awaits this lovely 5 Bedroom 2 bath home with a walkup basement. Sit by the pool on hot summer days and enjoy the tranquility of your beautiful yard with perennial gardens. Home has updated kitchen, baths, Maibec wood siding and metal roof! The home sits on a .71 acre lot and is a one owner home. Short commute to Kingston, Napanee and Belleville. Plenty of recreational trails around for 4 wheeling and snowmobiling. Don't miss this very private oasis located in the village of Kaladar. Make it yours! This home also comes with new siding and trim for a garage that was not built. (id:61852)
Royal Heritage Realty Ltd.
5064 Connor Drive
Lincoln, Ontario
Embrace the lifestyle you've always dreamed of in this stunning more than 1700 sq foot home in Lincoln, ON. This single-story masterpiece seamlessly blends comfort and elegance, offering 2 bedrooms and 3 bathrooms for the perfect family haven or entertaining space. The heart of the home is a breathtaking open-concept living area, where the kitchen, dining, and living spaces flow together, creating an inviting atmosphere for both everyday living and hosting gatherings. Step into the beautiful bright 3 season sunroom - enjoy the surrounding gardens from the bright comfortable space. The gourmet kitchen boasts sleek stainless steel appliances, ample counter space, and a harmonious mix of light and dark cabinetry, inspiring your inner chef. Bask in the natural light that floods through the california blinds shutters, illuminating the warm wood floors and creating a sense of spaciousness throughout. The primary bedroom, a generous retreat, offers a tranquil escape with plush carpeting and an en-suite bathroom featuring a luxurious soaking tub. Modern amenities like ceiling fans and stylish light fixtures add both comfort and character to this impeccably designed home. With its perfect balance of contemporary flair and cozy touches, this property isn't just a house it's the canvas for your ideal lifestyle. Welcome home to 5064 Connor Drive, where your aspirations become reality. Local park, tennis courts, walking pathway and splash pads within walking distance. (id:61852)
One Percent Realty Ltd.
Main - 144 Lake Crescent
Toronto, Ontario
NEWLY RENOVATED KITCHEN & UPDATED BATHROOM IN THE HEART OF MIMICO! Welcome to this beautifully. updated 2-bedroom suite nestled in the heart of Mimico - one of Toronto's most sought-after west-end waterfront communities. Featuring a newly renovated kitchen and stylishly updated bathroom, this unit offers the perfect blend of comfort, convenience, and modern living. Enjoy the ease of ensuite laundry, one designated parking space, and a walkout from the kitchen to your private deck - ideal for morning coffee or seamless access to the shared backyard for summer evenings. Location truly sets this home apart. Just steps to local favourites like San Remo Bakery, Jimmy's Coffee, and Revolver Pizza Co., plus the Mimico GO Station for effortless commuting. Spend weekends strolling along the nearby lakefront and enjoying all that this vibrant waterfront neighbourhood has to offer. A fantastic opportunity to live in a dynamic community with urban convenience and lakeside charm - don't miss this gem! (id:61852)
Royal LePage Real Estate Services Ltd.
5 Acorn Avenue
Toronto, Ontario
Upgraded and Meticulously Maintained Bungalow with Modern Open Concept Design Situated on a Matured Treed Lot, Featuring Rarely Offered Dream 2 Storey Fully Detached Garage/Workshop/Hobby Shop/Artist Studio or Coach House Potential Equipt With Heat, Hydro & Insulated Upper Level Loft Space With private Balcony & Separate Entrance That Offers Endless Possibilities. Some of the Many Upgrades Are New Kitchen w/ Quartz Countertops & S/S Appliances, New Main Floor Bath & Upgraded Flooring Throughout, Roof, Windows, Vinyl Siding, Newer Concrete Rear Pathway & Patio. Finished Basement for In-Law or Rental Potential. Step Into Your Private Garden Oasis With Lush Landscaping for That Tropical Feel! Pest Proof Enclosed Vegetable Garden, Mature Fruit Tree! Custom Outdoor Tiki Bar for the Ideal Party/Entertainment Outdoor Area. Walk Out to Fully Covered Deck! Massive Driveway for up to 6 Car Parking! Located in Prime Kipling/Bloor Area and Just Steps Away From the Kipling Transit Hub With Subway, GO Bus, UP Express/ Close to HWY 427. Close to Parks, Schools, Biking and Hiking Trails. Parking for up to 6 Cars on Large Private Driveway! (id:61852)
Royal LePage Terrequity Realty
2332 Folkway Drive
Mississauga, Ontario
A complete show stopper!! Welcome to 2332 Folkway Drive, a detached 4+2 bedroom, 4 bathroom, completely and tastefully renovated house, located in the prestigious Sawmill Valley community of Mississauga - one of the city's most desirable, family-friendly neighbourhoods. Surrounded by mature trees and scenic ravines, this home offers exceptional access to nature with the nearby Sawmill Valley Trails and close proximity to Erindale Park. Enjoy walking, biking, and year-round outdoor activities just steps from your door. Families will appreciate being in anarea with highly regarded schools, and with the beautiful campus of University of Toronto Mississauga also being nearby, it adds both convenience and a scenic backdrop to the area. Ideally situated with quick access to Highways 403, 407, and QEW, and just minutes to Erindale GO Station, this location offers seamless commuting options across the GTA. Enjoy nearby amenities, including the South Common Community Centre and shopping at Erin Mills Town Centre. Known for its larger lots, mature landscaping, and distinctive homes, Sawmill Valley offers character and space rarely found in newer subdivisions. A rare opportunity to live in a quiet, established neighbourhood that perfectly blends nature, top-tier schools, and urban convenience. (id:61852)
Sam Mcdadi Real Estate Inc.
6150 Bankhead Court
Mississauga, Ontario
Rarely Offered And Completely Renovated Detached House In One Of The Most Prime Neighborhoods Of Mississauga. High End Finishes & Materials Used Throughout The Property With Keen Attention To Details. Executive Residence On A Quite Court For Utmost Peace & Privacy. Huge 187 ft Deep Wooded Lot With Tall & Mature Trees In A Sunny West Facing Direction. Walking Distance To The Credit River And Conservation Area. Experience Cottage Living In The Heart Of The City. Grand Double Door Entrance With Open To Above Area Features A Crystal Chandelier. Most Preferred Layout Featuring Separate Living & Formal Dining, Chef's Gourmet Kitchen With High End Built-in Stainless Steel Appliances, Quartz Countertops, Island And Backsplash. Huge Family Room With Cozy Gas Fireplace Overlooking The Massive Backyard. Breakfast Area Walk Out To The Wooden Deck And A Fully Fenced Backyard. Convenient Main Floor Office. Smooth Ceilings Throughout The Home. Large Porcelain Tiles On Main Level And Premium Hardwood On Main & Second Levels. Solid Oak Grand Scarlet O'Hara Staircase Leading To The Double Door Master Bedroom With A Spa Like 6 PC Washroom And A Wilk in Closet. Three Other Bedrooms Are All Good Sized. Finished Basement Is An Entertainer's Delight With A Built In Home Theatre System, Wet Bar And A 5 Piece Washroom. No Sidewalk To Clear Snow And Can Easily Accommodate 4 Cars on The Driveway. Close To All Major Highways, Top Rated Schools, 5 Minutes To Heartland Town Centre, GO Stations, Etc. (id:61852)
RE/MAX Real Estate Centre Inc.
301 - 349 Rathburn Road W
Mississauga, Ontario
Look No More! Welcome To This Beautiful Well Maintained One Bedroom & One Full Bathroom Unit Located In The Prime Location Of Mississauga In Sought After City Centre. Unit Is Move In Ready With 9Ft Ceilings, Brand New Neutral Colour Paint (2026), Laminate Flooring & Open Concept Throughout. Modern Kitchen With Granite Countertops And Stainless Steel Appliances. Building Amenities Include A Pool, Exercise Room, Party Room, Bowling Room, 24 Hr Concierge And Many More. Steps And Walking Distance To Public Transit, Square One Shopping Centre, Celebration Square, Cineplex Movie Theatre, Restaurants, Parks, Schools, & Grocery Stores. Nearby Hwy 403 & Minutes To Hwys 401 & QEW And Future LRT Transit System Along The Hurontario Corridor. (id:61852)
Sutton Group Realty Systems Inc.
19 Mediterranean Crescent
Brampton, Ontario
Beautiful and Updated 4 Bedroom Detached House With 3 Full Washrooms Upstairs In a Most Prime Area of Brampton. Approx. 2700 Sq ft On The Main & Second Floor. Double Door Entry. 9 Ft Ceilings on Main Level. Freshly Painted, Open Concept Living Space W/Pot Lights & Hardwood Floor On The Main Level. Separate Living and Family Room That Comes With A Gas Fireplace. Custom Kitchen With Solid Maplewood Cabinets, Granite Countertops & A Centre Island. The Kitchen Comes With Upgraded Stainless Steel Appliances and A Gas Stove, Upstairs Features 4 Spacious Bedrooms and a Separate Office To Work From Home. Solid Oak Staircase Throughout the 3 Levels. A Luxurious Primary Bedroom With A Double Door Entry Comes With Walk-In Closet And A 6 Piece Spa Inspired Ensuite. Finished 2 Bedroom Basement Apartment With A 3 Pc Washroom With a Glass Shower, Kitchen/Bar And a Separate Entrance. Convenient Main Floor Laundry. Built In Gazebo In The Backyard. No Sidewalk To Clear The Snow In The Winters. Quiet, Friendly & Family Oriented Community Close To Hwys 401,407, Top Rated Schools, Public Transit, GO Stations, Golf Course & Restaurants. (id:61852)
RE/MAX Real Estate Centre Inc.
7 Curry Crescent
Halton Hills, Ontario
Meticulously maintained and priced to sell detached home in an established quiet neighborhood in Georgetown South (west of Mountainview). 5 minute walk to 3 top rated schools- Public, Catholic and French. On route for high school buses. Steps from parks and trails. Close to grocery stores, retailers, banks and restaurants. Quick access to GO train station. Large backyard. **Newer furnace (Nov 2023) superior Trane model** New Culligan built-in water filtration system, top-quality Culligan water softener - all owned. Some Newer vinyl windows & patio door, including newer patio door. Kitchen has a large pantry. Convenient main floor laundry. Primary bedroom is huge with a walk-in closet and double door entry with 5 piece ensuite bathroom. Spacious garage easily fits 2 vehicles, 4 car driveway. Beautifully landscaped backyard with perennials. New furnace Nov 23. Convenient main floor laundry, water softener, new water filtration system, finished basement with extra bedroom and a large storage area, No municipal sidewalk so no worries to clear snow in winters. Solid built house to live, enjoy and raise your family in one of the safest communities in all of Canada! (id:61852)
RE/MAX Real Estate Centre Inc.
406 - 73 Washington Avenue
Oakville, Ontario
Gorgeous 1-bedroom condo in quiet low-rise building in trendy Kerr Village, Oakville! Welcome to 73 Washington Avenue. Executive, one-bedroom condo in south Oakville with walking to GO Station, endless eateries and cafes and unique shopping and a 2-minute drive to QEW. Lake Ontario, parks and walking trails and upscale downtown Oakville are all easily walking distance. Unit has 9-foot ceilings, granite counters, stainless appliances including stacked washer/dryer. Fireplace in Living Room and open concept kitchen. Large, private balcony with gas BBQ hookup, underground parking for one car and storage locker. Entire condo freshly painted. (id:61852)
Rock Star Real Estate Inc.
51 - 250 Sunny Meadow Blvd. Boulevard
Brampton, Ontario
Beautiful stack townhouse 3 bedroom & 3 washrooms w/ many upgrades, corner unit. Situated in a high-demand neighbourhood. Spacious layout, big sun-filled windows throughout, family-size eat-in kitchen with w/o patio, laminate floors, stainless steel appliances, 2-car parking, pot lights, upgraded light fixtures. Close to Brampton hospital, library, schools, Brampton transit, soccer center, Rec/community center, Hwy 10, Fresco, park. (id:61852)
Century 21 Leading Edge Realty Inc.
48 Haliburton Avenue
Toronto, Ontario
Get creative with this charming, well-loved raised bungalow offering endless potential to renovate, expand, or build new on a mature west-facing lot backing onto greenspace! This home features 3 spacious bedrooms, a bright eat-in kitchen, a high basement, and a recreation room with large above-ground windows. A separate side entrance provides access to a possible secondary suite, if desired. The area offers an abundance of nearby parkland with bike trails, walking paths, and playgrounds for year-round enjoyment. Highly desirable schools within walking distance include Rosethorn PS and St. Gregory CS, plus you're just one bus to the subway. Easy access to Hwy 427, 401, QEW, and the airports. Take this opportunity to live in a welcoming, family-friendly community with it all! PUBLIC OPEN HOUSE Saturday/ Sunday 2-4 (id:61852)
RE/MAX Professionals Inc.
510 - 251 Masonry Way
Mississauga, Ontario
Experience modern living in this stunning 1 bedroom plus den unit, perfectly situated in the heart of Brightwater Mason. Den perfect for a home office or extra living space, making it ideal for work-from-home professionals or those seeking. Enjoy a sleek kitchen with granite countertops, open-concept living, and top-tier amenities in this brand-new waterfront community! Steps from top schools, supermarkets, restaurants, parks and trails. (id:61852)
Bay Street Group Inc.
2 - 1591 South Parade Court
Mississauga, Ontario
Welcome to this beautiful, freshly painted townhouse in a sought-after Mississauga pocket! Set at the end of a quiet court, this home is perfectly located minutes from Hwys 403/401, Square One, and the GO Station. The main floor features a open-concept living room and a bright dining room with an overview of the backyard. The modern kitchen includes SS appliances, sleek quartz countertops, and a stylish backsplash. This layout features two absolutely massive, king-sized bedrooms-the 2nd bedroom is as large as the Primary! Plus, a versatile flex space easily converts to a 3rd bedroom, office, or gym. The garage Includes a Level 2 EV charger. Enjoy a finished rec room and a clever storage loft in the garage. Turn-key living at its finest! Relax under your private gazebo or enjoy the neighbourhood park just paces away. Steps to visitor parking. (id:61852)
Royal LePage Meadowtowne Realty
403 - 210 Sabina Drive
Oakville, Ontario
Stunning corner penthouse at Trafalgar Landing featuring furnished 2 bedrooms and 2 bathrooms with a bright open-concept layout and floor-to-ceiling windows. Modern kitchen with quartz countertops, center island, breakfast bar, pantry, and stainless steel appliances. Spacious primary bedroom with his-and-hers closets and a 5-piece ensuite with soaker tub, separate shower, and double vanity. Includes 1 underground parking spot. Close to top schools, parks, Sheridan College, shopping, transit, and major highways. (id:61852)
Century 21 Green Realty Inc.
Basement - 105 Habitant Drive
Toronto, Ontario
Upgraded all inclusive(Heat, Hydro and Water included) 2 bedroom basement unit with separate entrance and parking. The unit is upgraded with pot lights, laminate flooring in the main area, stainless steel appliances and quartz countertop in the kitchen, renovated full bath and features separate ensuite laundry. This is a family friendly neighbourhood in close proximity to schools, parks, shopping and public transportation. (id:61852)
Housesigma Inc.
533 - 102 Grovewood Common
Oakville, Ontario
Welcome to this beautifully maintained 600 sq. ft. condominium offering an upgraded open-concept layout ideal for modern living. The unit showcases smooth 9-foot ceilings, modern light fixtures, and expansive windows that bathe the space in natural light. Durable luxury laminate flooring runs throughout, while the living room offers direct walkout access to a private balcony. The stylish white kitchen is thoughtfully designed with a large centre island, quartz countertops, subway backsplash, and stainless steel appliances-perfect for everyday living and entertaining. The spacious bedroom includes a mirrored double closet with ample storage, while the versatile den can be used as a home office, nursery, or guest space to suit your needs. Additional conveniences include one underground parking space and a locker. Residents enjoy access to excellent building amenities, including a fitness centre, party room, bike storage, security system, and ample visitor parking. Ideally located in Oakville, this condo offers easy access to shopping, parks, recreational facilities, major highways, and highly regarded schools. A fantastic opportunity to lease a modern, well-appointed home in a sought-after community. The den image has been virtually staged. (id:61852)
Royal LePage Real Estate Services Ltd.
818 - 20 All Nations Drive
Brampton, Ontario
Spacious 2 bedroom, 2 bathroom condo with the rare bonus of 2 PARKING SPACES , an exceptional offering in condo living. Located in the highly sought-after Mount Pleasant Village community by Daniels, this bright and modern unit features an open-concept layout with a contemporary kitchen complete with stainless steel appliances, sleek cabinetry, and a large island overlooking the sun-filled living and dining area. Enjoy a generously sized private balcony, perfect for relaxing or entertaining. The primary bedroom offers ample closet space and a private ensuite, while the second bedroom is ideal for a home office, guests, or family living. Two full bathrooms and ensuite laundry add everyday convenience. Just steps to Mount Pleasant GO Station, transit, parks, schools, shopping, cafes, and community amenities, offering the perfect blend of comfort, connectivity, and convenience. (id:61852)
RE/MAX Realty Services Inc.
408 - 24 Hanover Road
Brampton, Ontario
Bellair on the Park! Welcome to one of Brampton's most sought-after condominium residences! This spacious 2-bedroom + den suite offers approximately 1,100 sq ft of comfortable living space, along with the rare bonus of three (3) parking spots. The unit features 1.5 bathrooms and a functional layout ideal for both everyday living and entertaining. The monthly maintenance fee includes heat, hydro, cable TV, and 24-hour gated security, providing exceptional value and peace of mind. Residents enjoy a wide range of premium amenities, including an indoor pool, outdoor waterfall feature, tennis courts, hot tub, fully equipped gym, and a billiards room. Conveniently located within walking distance to Bramalea City Centre, the GO Station, transit, shopping, dining, and all essential amenities-this is an excellent opportunity to live in a well-managed building in a prime location. (id:61852)
Century 21 Legacy Ltd.
1106 - 45 Yorkland Boulevard
Brampton, Ontario
Rarely offered corner suite featuring approximately 788 sq. ft. of well-designed living space, offering 2 bedrooms, 2 full bathrooms, and 2 owned parking spaces. Meticulously maintained and lovingly cared for throughout. Enjoy a walk-out to a private balcony with unobstructed views of the Claireville Conservation Area, showcasing serene greenbelt scenery, abundant wildlife, and distant skyline views of Vaughan and Toronto. A quiet, sun-filled residence offering exceptional privacy and tranquility. Tastefully upgraded with solid wood interior doors in the Primary Bedroom and Laundry Room, quartz countertops, corner pantry, durable vinyl flooring, and carpet-free living throughout. The unit is exceptionally clean and move-in ready. Two owned parking spaces are conveniently located directly in front of the elevator lobby on Level B, along with one exclusive storage locker situated on the same level for added convenience. Ideally located close to Highway 407, Highway 427 Extension, Brampton Transit, Pearson Airport, Costco, and all essential amenities. Experience the rare opportunity to enjoy nature at your doorstep-including deer sightings-while remaining minutes from urban conveniences. A truly exceptional offering combining location, views, and functionality-perfect for end-users or investors seeking a unique condominium residence. (id:61852)
Century 21 Green Realty Inc.
Upper - 2068 Dundas Street W
Toronto, Ontario
Tastefully curated two-storey, 2 bed, 2 bath in Roncesvalles/Dundas West, high ceilings, hardwood floors, and beautifully tiled bathrooms set a modern yet warm natural feel throughout, open main level with custom feature walls, HD projector and surround sound, chef's kitchen with Wolf gas stove plus a large kitchen island and dining, upstairs two generous bedrooms with extensive custom closets, spa-style bath with deep tub and walk-in shower, and an ensuite laundry room, outdoor living with a large private deck for entertaining and a balcony off the primary, steps to Dundas West Station and UP Express/GO, close to Roncesvalles shops and dining, Sorauren Park, High Park, and the Railpath, turnkey and available fully furnished, short-term, for $6400. (id:61852)
Psr
6 - 17 South Kingsway Road
Toronto, Ontario
Bright and spacious 2-bedroom apartment located in the highly desirable Swansea neighbourhood. This well maintained unit features full size windows that provide excellent natural light, a functional layout with combined living and dining area, and a modern kitchen. Carpet-free throughout. Enjoy the convenience of being steps to Lake Ontario, Humber River trails, and Bloor West Village with its shops, cafes, restaurants, and gyms. Excellent transit access with nearby TTC routes, close proximity to the subway, and approximately 10 minutes to downtown Toronto. (id:61852)
RE/MAX West Realty Inc.
Upper - 2068 Dundas Street W
Toronto, Ontario
Tastefully Curated Two-Storey, Fully Furnished 2 Bed, 2 Bath In Roncesvalles/Dundas West, High Ceilings, Hardwood Floors, And Beautifully Tiled Bathrooms Set A Modern Yet Warm Natural Feel Throughout, Open Main Level With Custom Feature Walls, HD Projector And Surround Sound, Chef's Kitchen With Wolf Gas Stove Plus A Large Kitchen Island And Dining, Upstairs Two Generous Bedrooms With Extensive Custom Closets, Spa-Style Bath With Deep Tub And Walk-In Shower, And An Ensuite Laundry Room, Outdoor Living With A Large Private Deck For Entertaining And A Balcony Off The Primary, Steps To Dundas West Station And UP Express/GO, Close To Roncesvalles Shops And Dining, Sorauren Park, High Park, And The Railpath, Turnkey And Move-In Ready, Six-Month Term Preferred, Open To 3-9 Month Terms, And Available Unfurnished On A One-Year Lease At A Reduced Rate. (id:61852)
Psr
68 Seaside Circle
Brampton, Ontario
Stunning Family Home In The Heart Of Brampton, Just Steps Away From Trinity Commons Mall. This Beautiful House Offers Modern Living With An Open-Concept Layout, Highlighted By Elegant Pot Lights On The Main Floor. Enjoy The Luxury Of Separate Family And Living Areas, And Retreat To The Massive Master Bedroom For Ultimate Comfort. The Private, Oversized Backyard Is Perfect For Relaxation And Gatherings. Located In One Of Brampton's Best School Districts, You'll Also Be Close To Parks, Recreational Centers, And A Variety Of Transit Options, Including GO Transit. Don't Miss This Rare Opportunity To Live In A Coveted Community With Everything You Need At Your Doorstep. (id:61852)
Century 21 Green Realty Inc.
108 Hubbard Boulevard
Toronto, Ontario
Hubba Hubbard! Imagine a duplex with unobstructed views across the park to the lake. Large windows bring natural light and enviable sight lines into both of its two level,2+ bedroom suites.Each unit features a new kitchen and 2 baths, newly renovated. Parking includes a private drive and double car garage. This property offers the options of generating income from the rental of one or both units, or the luxury of multi-generational living.A rare offering in the Beaches where unobstructed lake vistas become your everyday backdrop. (id:61852)
Chestnut Park Real Estate Limited
420 - 21 Brookhouse Drive
Clarington, Ontario
Top-floor penthouse suite with TWO underground parking spaces in a boutique 4-storey building! Bright and spacious 1+1 bedroom, 2 bathroom condo in the heart of Newcastle. This open-concept layout features oversized windows for abundant natural light, granite countertops, and a functional breakfast bar overlooking the living and dining area.The primary bedroom offers generous space with a private ensuite, while the separate den is ideal for a home office or guest area. Enjoy top-floor privacy with no neighbours above and relax on your private balcony.This pet-friendly building includes a locker for additional storage. Conveniently located close to shops, restaurants, transit, and easy highway access - perfect for commuters.Ideal for first-time buyers, downsizers, or investors seeking low-maintenance living in a growing community. (id:61852)
RE/MAX Connect Realty
Bsmt - 7170 Para Place
Mississauga, Ontario
Bright and spacious bachelor-style basement apartment with its own private entrance leading directly to the backyard. Offering approximately 1,000 sq ft of well-planned living space, this unit is ideal for a SINGLE OCCUPANT seeking comfort, privacy and convenience. The open-concept layout is enhanced by windows throughout, creating a warm and inviting atmosphere. A generous kitchen features a charming breakfast area, double sink and ample cabinetry for storage. Just off the kitchen, you'll find a convenient in-suite laundry room with additional space for supplies. The sleeping area includes a mirrored closet and provides a comfortable retreat within the bachelor layout. Located minutes from Hwy 401/410/407, Heartland Town Centre, parks and schools, this apartment offers excellent access to amenities while maintaining a peaceful residential setting. (id:61852)
Royal LePage Real Estate Associates
1558 Litchfield Road
Oakville, Ontario
Exceptional opportunity to own a beautifully updated freehold townhome in one of Oakville's most established and family-friendly neighbourhoods! Located near Trafalgar Rd & Upper Middle, this spacious 3-bed, 3-bath residence offers a rare combination of modern upgrades, functional layout and a walkout basement to an oversized backyard-a feature seldom found in this area. Step inside to brand-new hardwood flooring (2024) and a stunning renovated modern kitchen complete with a massive centre island, sleek cabinetry and stainless steel appliances-designed for both everyday living and effortless entertaining. The open-concept dining and living areas include large windows and a cozy fireplace, creating a warm and inviting space. Upstairs, enjoy three generous bedrooms including a bright primary suite and two bathrooms. The versatility continues with a finished above-grade walkout basement, ideal as a recreation room, home gym, media room or potential fourth bedroom, with direct access to the deep, private backyard-perfect for gardening, play or outdoor dining. Parking is never an issue with a 1-car garage + 2 additional driveway spaces (3 total) and no sidewalk. This prime location is steps to Sheridan College, top-ranked schools including Iroquois Ridge, scenic ravine trails, a neighbourhood tennis court, parks, playgrounds and major shopping such as Oakville Place. Commuters will love the quick access to QEW/403, public transit and the nearby GO station. A rare chance to own a stylish, move-in-ready freehold townhome with an exceptional lot, modern updates and unbeatable convenience in a high-demand community. Don't miss it! (id:61852)
Right At Home Realty
Pcl 11733 N/a
Timiskaming, Ontario
This 37.25-acre property is located in Eby Township. Eby is and UNORGANIZED TOWNSHIP within the district of Timiskaming. You can drive a truck to within 600 meters of the property. At this point you can ATV in or get a permit from the Ministry of Natural Resources to complete the access trail. This property is mostly covered in Spruce trees and a light mix of Poplar. The area is known for it's wildlife including: Moose, black bears, wolves, occasional deer, and lots of small game like rabbits, foxes, squirrels, roughed grouse and more. (id:61852)
Homelife Optimum Realty
