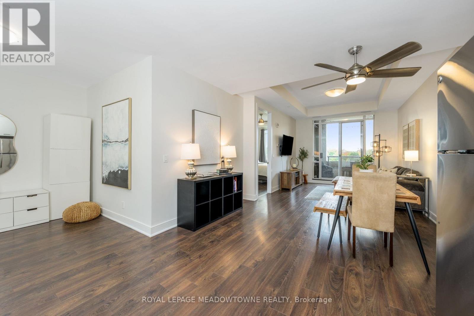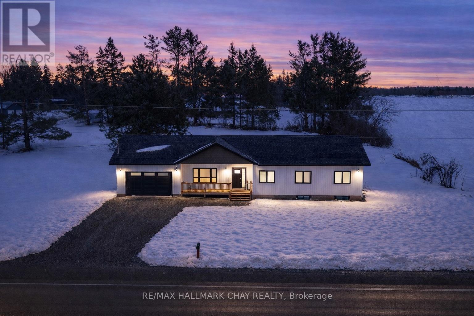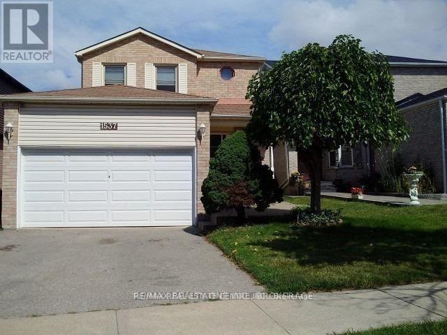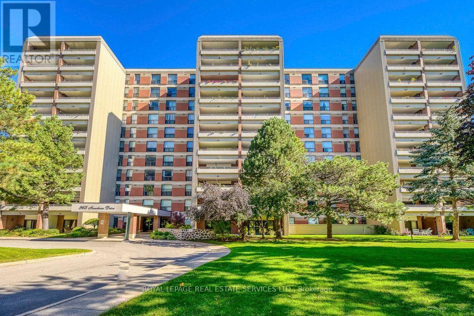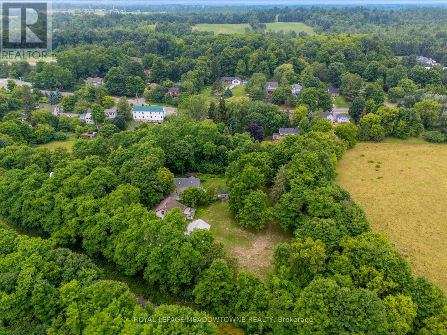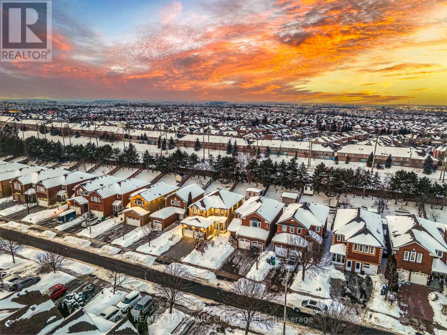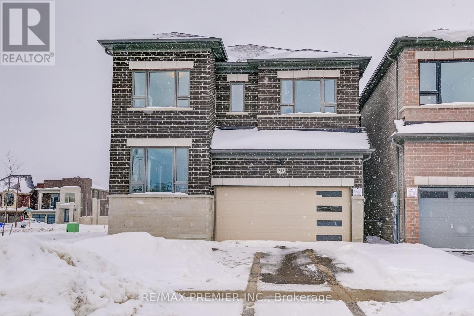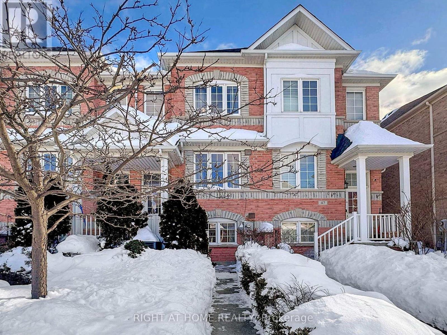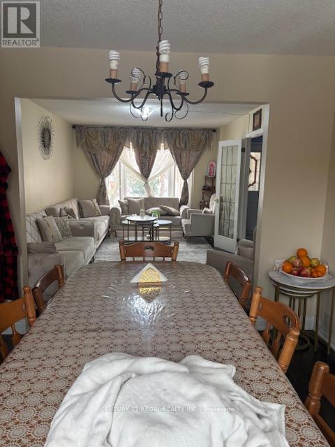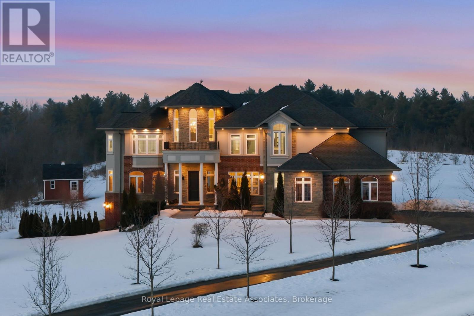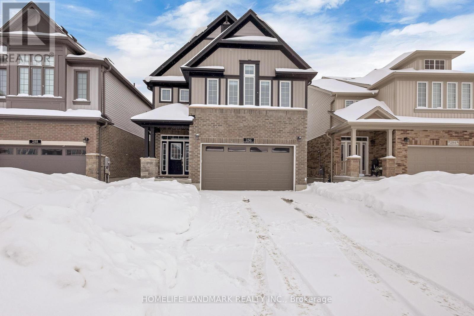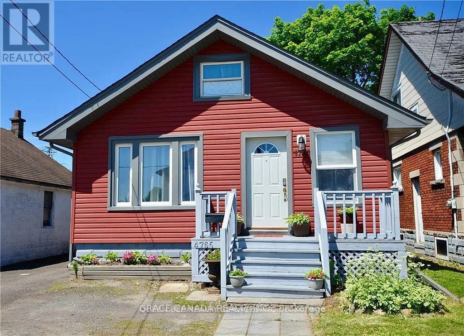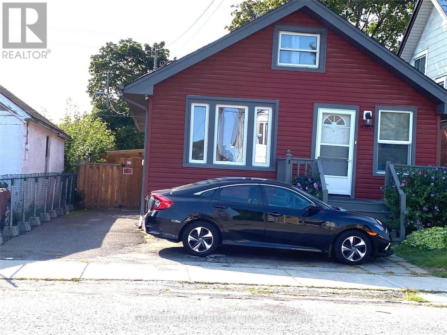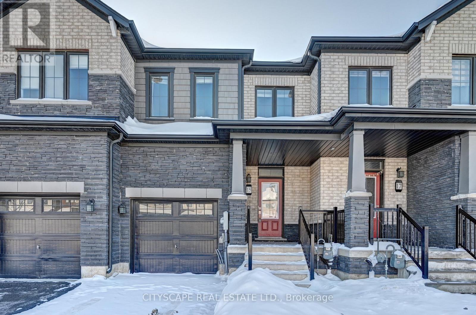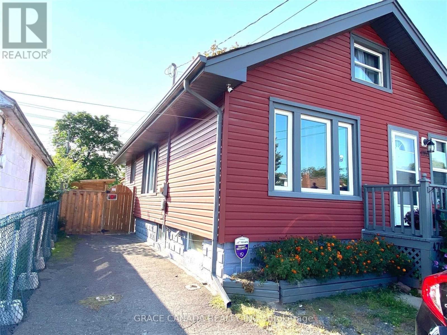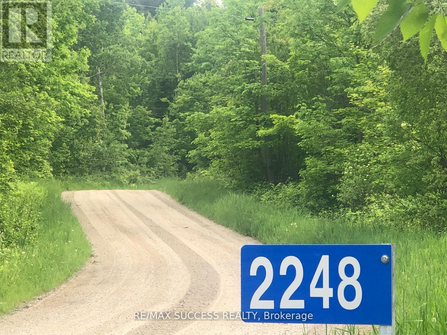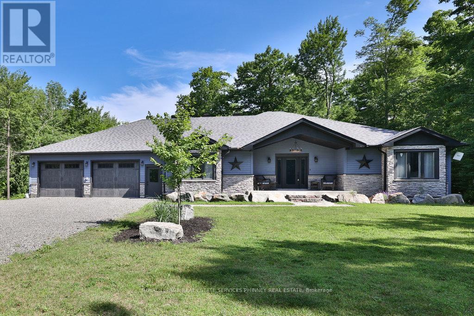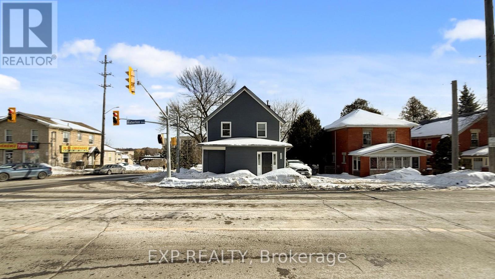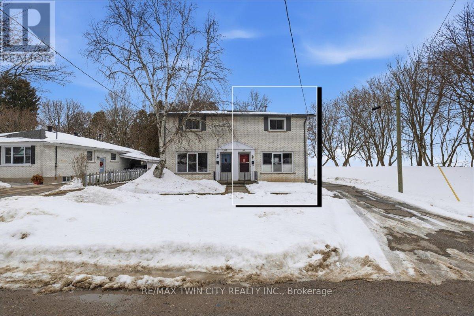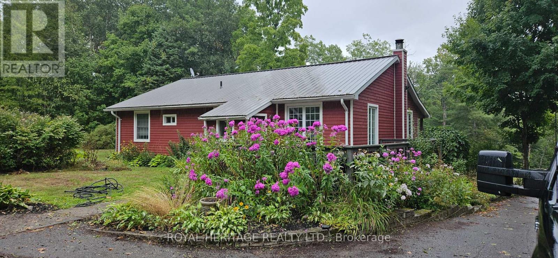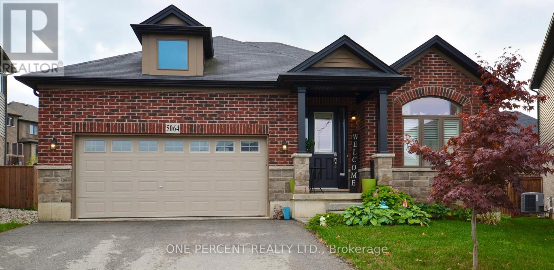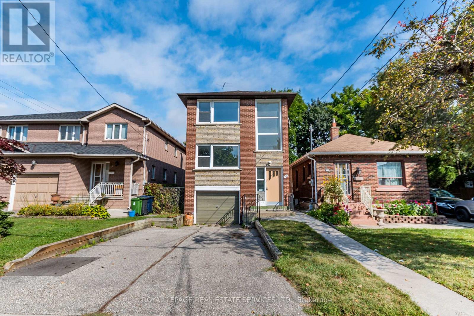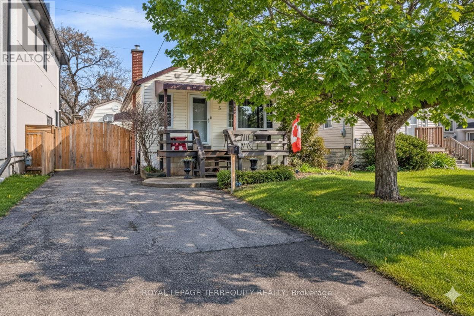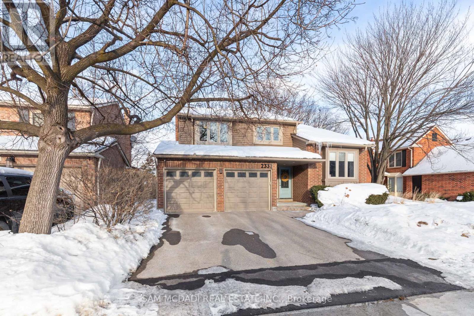505 - 150 Main Street W
Hamilton, Ontario
Live the ultimate Hamilton lifestyle in this stunning, move-in-ready condo in one of the city's most coveted neighbourhoods. Just minutes from McMaster University, City Hall, vibrant arts and culture, major highways, and all daily conveniences, everything you need is right at your doorstep. This bright, airy unit boasts soaring 10-foot ceilings and expansive west-facing windows that flood the space with natural light, while the open-concept layout flows effortlessly onto a private covered balcony-ideal for relaxing or entertaining. The generous primary bedroom features a private 4-piece ensuite, complemented by a spacious den, walk-in closet, and in-suite laundry. With ample storage and sleek stainless-steel appliances, this home blends style and functionality. The building offers top-tier amenities including a gym, indoor pool, rooftop terrace, and party room, making it perfect for first-time buyers, investors, or those looking to downsize without compromise. (id:61852)
Royal LePage Meadowtowne Realty
122 Day Drive
Kawartha Lakes, Ontario
Just 15 Minutes From Orillia!! Step Into The Relaxed Charm Of This Beautifully Crafted 3-Bedroom, 2-Bathroom Home, Perfectly Situated Just Steps From The Sparkling Shores Of Lake Dalrymple. From The Moment You Arrive, You'll Feel The Peaceful Energy Of Country Living Combined With Modern Convenience. Inside, You'll Find A Bright & Open Layout , Vaulted Ceiling Designed For Relaxation & Connection. The Spacious Living & Dining Areas Feature A Cozy Fireplace, Creating The Perfect Spot To Gather With Family & Friends. The Modern Kitchen Offers Plenty Of Space To Cook, Entertain, & Enjoy Meals With A View. The Primary Bedroom Is A Comfortable Retreat, While The Additional Bedrooms Provide Space For Guests, Family, Or A Home Office. Outside, Enjoy A Private Yard Perfect For Barbecues, Morning Coffee, Or Evenings By The Firepit. Just A Short Walk Away, You'll Find Lake Access For Swimming, Boating, & Some Of The Best Fishing Around. Take In Breathtaking Sunsets & Experience The Tranquility Of Lakeside Living. Whether You're Searching For A Year-Round Residence, Peaceful Living, This Property Invites You To Relax, Recharge, & Enjoy Life By The Lake. Optional Rendering **Fully Finished Basement With 2 Bedrooms, Bathroom & Laundry Room Prior To Closing Completed By The Builder** (id:61852)
RE/MAX Hallmark Chay Realty
1537 Cuthbert Avenue
Mississauga, Ontario
Move-In Ready 3+2 Bedroom Detached Home with 4 Parking Spaces in Prime Mississauga. Available immediately. Well-maintained and freshly prepared for its next tenant. The main level features bright and functional living and dining areas with walk-out access to a private deck and backyard - perfect for relaxing or entertaining. The kitchen includes a brand-new oven and clean cabinetry for an inviting space. A convenient powder room is also on the main floor. Upstairs offers 3 generously sized bedrooms and a full bathroom, while the finished basement provides 2 additional rooms plus a full bathroom, ideal for extended family, guests, a home office, or recreation space. Highlights include private yard, 2.5 baths, finished lower level, and double garage with driveway parking for 4 vehicles. Located next to St. Dunstan Catholic Language Learning Center and within walking distance to St. Joseph Secondary School, groceries, pharmacy, clinic, and places of worship. Minutes to UTM, Sheridan, Square One, Erin Mills Town Centre, Heartland, Credit Valley Hospital, GO Transit, bus routes, and highways. Exceptional convenience in a family-friendly, well-connected community that is close to schools, healthcare and everyday essentials. Attach Schedule B And C To All Offers. (id:61852)
RE/MAX Real Estate Centre Inc.
105 - 965 Inverhouse Drive
Mississauga, Ontario
Rare opportunity for a ground floor "Garden Suite" with a sliding door walk out to a patio. Best location in the building, quiet corner backing onto the manicured lawn and tall trees. Gated courtyard fronting on the bedrooms, extra exit from the den. There are only 2 suites in this South wing, steps from the outdoor pool and party room. Another unique feature, no step down to the sunken living room, all on one level (only the ground floor suites have this feature). Adult Oriented & Quiet Ambience "Inverhouse Manor" condominium building In Clarkson Village. Well Maintained Building, Ideal For Empty Nesters. Day light luminated indoor parking with skylights & car wash bay. The garage roof membrane has been restored & repaired in recent years, The rear garden was newly landscaped. Very walkable neighbourhood : Lakeshore Shops & Restaurants. Short cut to Clarkson Crossing Plaza via foot bridge over Sheridan Creek to Metro, Canadian Tire, Shoppers Drug Mart & more. Near Go Train Station, Easy Commute To Downtown Toronto. For the active lifestyle, near Ontario Racquet Club, walking trails in Rattray Marsh & Lakeside parks. Bike storage room on ground floor. Note : No Pets Permitted & Smoking. The condo is vacant, virtually staged rooms for illustration purposes. Communal BBQ is set up in the Summer, just outside the swimming pool gated area. Electric BBQ is permitted on own patio. Here is an opportunity to renovate and customize to your own taste. (id:61852)
Royal LePage Real Estate Services Ltd.
12363 Elizabeth Street
Halton Hills, Ontario
Make your country living dreams a reality! Nestled in the heart of historic Limehouse, this private and unique property offers a rare opportunity to embrace countryside life at an affordable price. Enjoy peaceful pastoral views and daily access to the scenic Bruce Trail just steps away, creating an inspiring and serene setting. The existing 3-bedroom home (over 1,400 sq. ft.) and two-storey barn provide endless possibilities-whether you choose to renovate with charm, reimagine the space, or build a custom dream home from the ground up. With two separate parcels included, there's ample room for expansion, hobbies, or future development. Perfectly positioned close to town amenities yet surrounded by nature, this property is a true blank canvas for anyone seeking space, privacy, and potential in one exceptional package. * Vendor take-back financing adds extra flexibility for the right buyer. A portion of the property is regulated by the Niagara Escarpment Commission (NEC). (id:61852)
Royal LePage Meadowtowne Realty
72 Ravenscliffe Court
Brampton, Ontario
Pride Of Ownership! Beautifully Maintained By The Original Owners, Over 3,100 SqFt Of Available Living Space & Fully Finished Separate Entrance In-Law Suite with full driveway no sidewalk 4 car parking. Nestled In The Family Friendly Community Of Northwood Park! Main Level Features Brazilian Cherry Hardwood Flooring, Crown Moulding, & Large Windows With Shutters Throughout. Formal Living & Dining Room Make Entertaining Seamless For Any Occassion, Just Steps Away From The Kitchen. Beautifully Redone Chef's Kitchen (2024) Features Large Centre Island, Quartz Counters & Backsplash, Undermount Cabinet Lighting, Stainless Steel Appliances Including Gas Stove, & Walk-Out To Private 2 tier deep yard.. Cozy Family Room With Gas Fireplace Overlooks Backyard With Lots Of Natural Light Shining In Throughout The Day! Upper Level Retreat Features 4 Spacious Bedrooms, Primary Bedroom Boasts 4 Piece Ensuite With Quartz Counters, & Large Walk-In Closet. Plus 3 Additional Spacious Bedrooms With Hardwood Flooring, Built-In Closet Organizers & Ceiling Fans. Additional 3 Piece Bathroom Has Glass Stand Up Shower With Built-In Seat. Fully Finished Lower Level With Separate Entrance, Full Kitchen, Spacious Living Room, & 1 Bedroom With 4 Piece Ensuite Is Perfect For Extended Family To Stay Or For Additional Income! Stamped Concrete Walk-Way To Side Entrance & Fully Fenced, Private Backyard Features Large Composite Wood Deck With Railings & Electric Awning, Garden Shed For Additional Storage, & Lots Of Green Space For Children To Play! Covered Front Porch Is Perfect For Enjoying Your Morning Coffee. All Windows Replaced ('19), Central Vac, Entire Kitchen Renovated ('24), Security System Included. Beautiful Curb Appeal With Soffit Lighting & Insulated 2 Car Garage With Inside Access & Additional Storage Space! Ideal Location Close To All Major Amenities Including Grocery Stores, Schools, Sheridan College, Ravenscliffe Parkette, Golf Courses, Restaurants, Shopping, & Easy Access To Hwy 407! (id:61852)
RE/MAX Hallmark Chay Realty
245 Mckean Drive
Whitchurch-Stouffville, Ontario
Don't miss this exceptional brand new Fieldgate Home detached residence, offering 2,459 sq.f.t of thoughtfully designed living space on a desirable corner lot in one of Stouffville's most sought-after subdivisions. This all-brick 4-bedroom, 3-bathroom home showcases a striking double door entry, 9' ceilings on both the main and second floors, and premium hardwood flooring throughout. The open-concept layout is ideal for modern family, featuring a chef-inspired kitchen with stone countertops, upgraded cabinetry, and a spacious breakfast area with sliding doors leading to the backyard. The inviting family room is anchored by a cozy gas fireplace, perfect for entertaining or relaxing evenings at home. Additional highlights include a main-floor laundry, double car garage. Full 7-year Tarion warranty included. A rare opportunity to own new construction in an established. Located in a quiet, master-planned community, this home is just minutes to top-rated schools, parks, trails, shopping, restaurants, and recreation centers, with easy access to Go Transit and major commuter routes. Enjoy the charm of down Stouffville, nearby green spaces, and a vibrant (id:61852)
RE/MAX Premier Inc.
49 Wilkes Crescent
Toronto, Ontario
This exceptionally functional, family home is ideal for today's modern living. Thoughtfully upgraded throughout with quality finishes, modern appliances, and contemporary lighting, the layout is both practical and welcoming. Elegant hardwood floors enhance the main living areas, adding warmth and timeless appeal.The home offers approximately just over 2,300 sq. ft. of finished living space, including a lower level with a second kitchen-providing excellent flexibility for extended family or entertaining, along with a convenient direct access to the garage. Ideally located within walking distance to a mosque, and close proximity to TTC transit, beaches, schools, shopping, parks, and recreational amenities.This is a home that truly offers it all in a phenomenal location. Too much to list here - book your private showing today! (id:61852)
Right At Home Realty
15 Shallice Court
Toronto, Ontario
Detached House on A Court for Lease in Rouge. Walking Distance to Parks, Schools, Public Transit, & Other Amenities. Spacious 3 Bedrooms. Entire House for rent, all Hardwood & Ceramic Floors, Except Stairs has carpet. No Sidewalk, Park 4 cars on Driveway and 2 Inside the Garage. Living Room W/Large Window overlooking the front yard. Family Room W/Fireplace. Breakfast Area W/O to Backyard. Large open recreation basement-Perfect for Entertaining. Minutes to Hwy 401, GO Station, Schools, Daycare, Parks, Toronto Zoo. Close proximity to UFT Scarborough campus. Move In & Enjoy! (id:61852)
Century 21 Regal Realty Inc.
100 Chesswood Trail
Hamilton, Ontario
Welcome to 100 Chesswood Trail, an executive custom built estate home on a quiet cul-de-sac in prestigious Chestnut Grove Estates. Set on over 8 acres with breathtaking countryside views, this spectacular home has it all. Featuring over 6,000 sq ft of finished living space with 6+2 bedrooms, 5.5 bathrooms, this home makes a stunning first impression with a 19-foot, two-story foyer, marble flooring, and grand 'Scarlett O'Hara' Staircase. The wide-plank hardwood floors lead to a bright two-storey sitting room with floor-to-ceiling windows and a stone gas fireplace. The kitchen offers granite countertops, stainless steel appliances, and an oversized island, with a breakfast area opening to the backyard deck. The main level also includes a family room, formal dining room, office, versatile bonus room (bedroom or den), and a mudroom with built-ins, including separate exterior access and access to the 3-car garage. Upstairs, five bedrooms enjoy ensuite or shared Jack-and-Jill baths, ensuring privacy and convenience for family or guests. The luxurious primary retreat features a spa-inspired 5-piece ensuite, custom walk-in closet, and private sitting area. The fully finished walk-out basement has a separate entrance, offering excellent in-law suite potential, and includes a kitchen rough-in, large recreation area, media room, two bedrooms, a 3-piece bath, gym or multi-purpose room, and ample storage. Additional highlights include geothermal heating and cooling, pot lights, rounded wall corners, 200 AMP service, professionally landscaped grounds, and patterned concrete walkways. Conveniently located 15/20 minutes to Waterdown, Burlington, Guelph, Cambridge, this home offers quick highway access and is your perfect picturesque city retreat. (id:61852)
Royal LePage Real Estate Associates
286 Chokecherry Crescent
Waterloo, Ontario
Brand New 2023 Build! Nestled in the highly sought-after Vista Hills community, this home is within walking distance to Vista Hills Public School , easy access to Costco and also within the highly-regarded Laurel Heights Secondary School boundary. This beautifully upgraded 4-bedroom family home offers nearly 2,450 sq ft of finished living space. The elegant main floor features 9-ft ceilings, engineered hardwood floors in the great room, oversized tiles, and stunning pot lighting throughout. The chef's kitchen is appointed with granite countertops, a large island with breakfast bar, upgraded cabinetry, stylish backsplash, and stainless steel appliances. A convenient main-floor laundry/mudroom adds practicality. Upstairs, find 4 spacious bedrooms. The luxurious primary suite boasts a walk-in closet, soaker tub, double vanity, and a spacious step-in shower. The walk-out basement, with double doors to the yard and three large windows, includes rough-ins for a future laundry and bathroom- presenting huge potential for a legal basement apartment or a secondary suite to generate rental income, subject to municipal approvals. Enjoy the convenience of direct access to the scenic Vista Hills trail network, perfect for walking, cycling, and enjoying nature year-round. This peaceful, family-friendly neighbourhood is also close to the city's largest forest park, multiple playgrounds, the University of Waterloo bus line, The Boardwalk shopping plaza, restaurants, and more. (id:61852)
Homelife Landmark Realty Inc.
- Main - 4765 Sixth Avenue
Niagara Falls, Ontario
Centrally located, ----- 2-Bedroom house ----- with good size Living room, ----- Separate Dining room and -----Huge Attic/Loft ( approx. 10 ft x 3 ft -- and -- 6 ft high) that can be used as a Bedroom, Playroom, Den etc. -----Beautiful Backyard. ----- 1 Parking spot on the driveway. ---- Basement is not included in the lease (additional parking spot and use of 2 bedroom basement are negotiable). ----- Tenant pays utilities. ----- Close to all amenities, Public Transit, QEW, Shopping and Parks etc. ----- Room sizes approximate. (id:61852)
Grace Canada Realty Inc.
4765 Sixth Avenue
Niagara Falls, Ontario
Entire House ---- Including 2-Bedroom basement with its own, Living Room, Kitchenette, Washroom and Separate Entrance ---- is available for lease. Main floor has ----- Living room, ----- Dining room ----- Kitchen ----- and Washroom. 2nd Floor has a Huge Loft (10 ft (length) x 3 ft (width) x 6 ft high) that can be used as a Office --- or --- Bedroom --- or ---- Playroom etc. ----- The Property has a Private Driveway --- and a Beautiful Backyard. ----- Tenant pays utilities. ----- Close to all amenities, Public Transit, QEW, Shopping and Parks etc. ----- Room sizes approximate. (id:61852)
Grace Canada Realty Inc.
15 Amos Avenue
Brantford, Ontario
Welcome to this beautiful, spacious 2 storey townhouse in desirable West Brantford - only 4 years young! This well-maintained home features 3 bedrooms and 3 bathrooms, offering a bright and functional layout perfect for families. Enjoy a generous living and dining area, ideal for both relaxing and entertaining. The primary bedroom includes a walk-in closet and plenty of natural light. Convenience meets with upstairs laundry, 9-foot ceilings on the main floor, elegant hardwood flooring, and a stylish oak staircase. The home also boasts a modern exterior elevation that adds great curb appeal. Located close to parks, schools, shopping, highways, and other everyday amenities, this home offers the perfect blend of comfort, style and location. (id:61852)
Cityscape Real Estate Ltd.
Basemnt - 4765 Sixth Avenue
Niagara Falls, Ontario
All inclusive ------Two Bedroom Basement ----- Separate Entrance ----- Bright space with windows and pot lights ----- Ample storage. ----------Includes : All Utilities, 1 Parking Spot, Basic Cable TV and High Speed Internet and Appliance Use (Refrigerator Microwave, Hot Plate, Carbon Monoxide Detector , existing Light Fixtures, and shared (with owners) use of the Beautiful backyard. ---------- Parking : One (1) parking spot on the driveway is included in the rent. ---------- Shared laundry with owners. ---------- Kitchen with hot plate (not a cooking range/stove). ---------- Ceiling height just over 6 ft - best suited for average height. ---------- Close to Victoria St., The Falls, shopping, groceries, and public transit. ---------- All measurements are approximate and to be verified by the tenant or the tenant's representative. (id:61852)
Grace Canada Realty Inc.
2248 Babcock Road
Frontenac, Ontario
Welcome to Your 34-Acre Slice of Paradise in the Land O'Lakes Region! Discover the perfect balance of natural beauty, serenity, and opportunity on this expansive property. Stroll through tranquil woodlands, cultivate your dream garden in two sun-soaked open fields, or simply relax by the scenic creek that gently flows into Long Lake. Whether you envision building a cozy country retreat or a peaceful recreational escape, this land offers the ideal setting for your vision to come to life. Build-Ready Approved entrance in place and hydro lines nearby so no setup cost (as per client's verification with the Hydro One Field Business Centre). Waterfront Enjoyment. Creek frontage with lake access and scenic views. Affordable Ownership Enjoy low annual property taxes. Established Community Surrounded by welcoming homes and nature lovers.Your dream lifestyle starts here peaceful, private, and full of potential. (id:61852)
RE/MAX Success Realty
1068 Xavier Street
Gravenhurst, Ontario
Welcome to this stunning custom-built bungalow in the Muskoka area, nestled in one of the most sought after communities of custom built homes, this breathtaking property offers the perfect blend of luxury, privacy, and natural beauty. Surrounded by a lush, private treed lot, the home is an architectural masterpiece designed to maximize both elegance and comfort. As you enter, you are greeted by soaring ceilings, expenspansive windows , and an open concept floorplan that flows seamlessly from room to room. The gourmet kitchen is a chefs dream featuring high-end appliances, custom cabinetry and spacious quartz countertop island, perfect for entertaining. This exquisiteresidenceoffers4,140 sq. ft. of finished living space, blending luxurious finishes with modern conveniences. The lower level features a fully finished basement with a second kitchen, ideal for hosting gatherings or as an in-law suite. For the car enthusiast or those in need of extra storage, the massive 30'x 42' (1,200 sq. ft.) garage is insulated, heated, and roughed in for a generator and an electric car charging station, ensuring you have all the space and amenities you need. Outside, the private, treed lot offers ample space and privacy, with a septic-bed in the front yard that provides the perfect opportunity to add a pool in the backyard to complete your dream home. This exceptional property offers unparalleled quality, privacy, and potential. Don't miss your chance to own this one-of-a-kind home in a community of luxury. (id:61852)
Royal LePage Real Estate Services Phinney Real Estate
200 Waterloo Avenue
Guelph, Ontario
LEGAL DUPLEX! WELCOME TO 200 WATERLOO AVENUE, Guelph - A PRIME OPPORTUNITY FOR SAVVY INVESTORS SEEKING IMMEDIATE CASH FLOW AND LONG-TERM APPRECIATION IN ONE OF THE CITY'S MOST DESIRABLE RENTAL CORRIDORS. THIS FULLY UPDATED LEGAL DUPLEX IS IDEALLY LOCATED JUST MINUTES FROM THE University of Guelph, OFFERING DIRECT ACCESS TO A THRIVING STUDENT POPULATION AND CONSISTENT RENTAL DEMAND.THE MAIN FLOOR UNIT FEATURES A BRIGHT, FUNCTIONAL LAYOUT WITH A SPACIOUS LIVING ROOM, DINING AREA, AND BEAUTIFULLY FINISHED KITCHEN WITH A SEPARATE ENTRANCE. IT INCLUDES A GENEROUSLY SIZED BEDROOM, IN-SUITE LAUNDRY, AND EXCLUSIVE ACCESS TO THE BASEMENT, WHICH IS USED STRICTLY FOR ADDITIONAL STORAGE. THE UPPER UNIT HAS ITS OWN PRIVATE ENTRANCE AND OFFERS A COMFORTABLE ONE-BEDROOM PLUS DEN LAYOUT - IDEAL FOR A HOME OFFICE OR STUDY SPACE - ALONG WITH A FULL KITCHEN, STYLISH FINISHES, AND IN-SUITE LAUNDRY. BOTH THE MAIN FLOOR AND UPPER UNITS ARE CURRENTLY OCCUPIED, PROVIDING IMMEDIATE INCOME STABILITY.WITH POTENTIAL INCOME OF $4,300/MONTH ($51,600/YEAR), PARKING FOR THREE VEHICLES, RECENT UPDATES, AND CLOSE PROXIMITY TO TRANSIT, DOWNTOWN, HIGHWAYS, RESTAURANTS, AND EVERYDAY AMENITIES, THIS TURNKEY DUPLEX IS PERFECTLY POSITIONED TO CAPITALIZE ON GUELPH'S STRONG RENTAL MARKET. WHETHER YOU'RE AN EXPERIENCED INVESTOR OR ENTERING THE RENTAL SPACE, THIS IS A SMART, STRATEGIC, INCOME-GENERATING ASSET YOU WON'T WANT TO MISS. (id:61852)
Exp Realty
85 Elm Street
Norfolk, Ontario
Two bedroom semi-detached with finished basement backing onto farm field and at a dead end street. The gas furnace was replaced in 2023. Roof shingles, soffits, fascia and eavestroughs July 2019. Owned hot water tank-no rentals. Main floor features hardwood flooring and a walkout from the dining room to the concrete patio The shed is handy for garden supplies and storage. Lots of parking. (id:61852)
RE/MAX Twin City Realty Inc.
10175 Highway 41 Highway
Addington Highlands, Ontario
Price Reduction!!!! Welcome to 10175 Highway 41 in Kaladar. Privacy awaits this lovely 5 Bedroom 2 bath home with a walkup basement. Sit by the pool on hot summer days and enjoy the tranquility of your beautiful yard with perennial gardens. Home has updated kitchen, baths, Maibec wood siding and metal roof! The home sits on a .71 acre lot and is a one owner home. Short commute to Kingston, Napanee and Belleville. Plenty of recreational trails around for 4 wheeling and snowmobiling. Don't miss this very private oasis located in the village of Kaladar. Make it yours! This home also comes with new siding and trim for a garage that was not built. (id:61852)
Royal Heritage Realty Ltd.
5064 Connor Drive
Lincoln, Ontario
Embrace the lifestyle you've always dreamed of in this stunning more than 1700 sq foot home in Lincoln, ON. This single-story masterpiece seamlessly blends comfort and elegance, offering 2 bedrooms and 3 bathrooms for the perfect family haven or entertaining space. The heart of the home is a breathtaking open-concept living area, where the kitchen, dining, and living spaces flow together, creating an inviting atmosphere for both everyday living and hosting gatherings. Step into the beautiful bright 3 season sunroom - enjoy the surrounding gardens from the bright comfortable space. The gourmet kitchen boasts sleek stainless steel appliances, ample counter space, and a harmonious mix of light and dark cabinetry, inspiring your inner chef. Bask in the natural light that floods through the california blinds shutters, illuminating the warm wood floors and creating a sense of spaciousness throughout. The primary bedroom, a generous retreat, offers a tranquil escape with plush carpeting and an en-suite bathroom featuring a luxurious soaking tub. Modern amenities like ceiling fans and stylish light fixtures add both comfort and character to this impeccably designed home. With its perfect balance of contemporary flair and cozy touches, this property isn't just a house it's the canvas for your ideal lifestyle. Welcome home to 5064 Connor Drive, where your aspirations become reality. Local park, tennis courts, walking pathway and splash pads within walking distance. (id:61852)
One Percent Realty Ltd.
Main - 144 Lake Crescent
Toronto, Ontario
NEWLY RENOVATED KITCHEN & UPDATED BATHROOM IN THE HEART OF MIMICO! Welcome to this beautifully. updated 2-bedroom suite nestled in the heart of Mimico - one of Toronto's most sought-after west-end waterfront communities. Featuring a newly renovated kitchen and stylishly updated bathroom, this unit offers the perfect blend of comfort, convenience, and modern living. Enjoy the ease of ensuite laundry, one designated parking space, and a walkout from the kitchen to your private deck - ideal for morning coffee or seamless access to the shared backyard for summer evenings. Location truly sets this home apart. Just steps to local favourites like San Remo Bakery, Jimmy's Coffee, and Revolver Pizza Co., plus the Mimico GO Station for effortless commuting. Spend weekends strolling along the nearby lakefront and enjoying all that this vibrant waterfront neighbourhood has to offer. A fantastic opportunity to live in a dynamic community with urban convenience and lakeside charm - don't miss this gem! (id:61852)
Royal LePage Real Estate Services Ltd.
5 Acorn Avenue
Toronto, Ontario
Upgraded and Meticulously Maintained Bungalow with Modern Open Concept Design Situated on a Matured Treed Lot, Featuring Rarely Offered Dream 2 Storey Fully Detached Garage/Workshop/Hobby Shop/Artist Studio or Coach House Potential Equipt With Heat, Hydro & Insulated Upper Level Loft Space With private Balcony & Separate Entrance That Offers Endless Possibilities. Some of the Many Upgrades Are New Kitchen w/ Quartz Countertops & S/S Appliances, New Main Floor Bath & Upgraded Flooring Throughout, Roof, Windows, Vinyl Siding, Newer Concrete Rear Pathway & Patio. Finished Basement for In-Law or Rental Potential. Step Into Your Private Garden Oasis With Lush Landscaping for That Tropical Feel! Pest Proof Enclosed Vegetable Garden, Mature Fruit Tree! Custom Outdoor Tiki Bar for the Ideal Party/Entertainment Outdoor Area. Walk Out to Fully Covered Deck! Massive Driveway for up to 6 Car Parking! Located in Prime Kipling/Bloor Area and Just Steps Away From the Kipling Transit Hub With Subway, GO Bus, UP Express/ Close to HWY 427. Close to Parks, Schools, Biking and Hiking Trails. Parking for up to 6 Cars on Large Private Driveway! (id:61852)
Royal LePage Terrequity Realty
2332 Folkway Drive
Mississauga, Ontario
A complete show stopper!! Welcome to 2332 Folkway Drive, a detached 4+2 bedroom, 4 bathroom, completely and tastefully renovated house, located in the prestigious Sawmill Valley community of Mississauga - one of the city's most desirable, family-friendly neighbourhoods. Surrounded by mature trees and scenic ravines, this home offers exceptional access to nature with the nearby Sawmill Valley Trails and close proximity to Erindale Park. Enjoy walking, biking, and year-round outdoor activities just steps from your door. Families will appreciate being in anarea with highly regarded schools, and with the beautiful campus of University of Toronto Mississauga also being nearby, it adds both convenience and a scenic backdrop to the area. Ideally situated with quick access to Highways 403, 407, and QEW, and just minutes to Erindale GO Station, this location offers seamless commuting options across the GTA. Enjoy nearby amenities, including the South Common Community Centre and shopping at Erin Mills Town Centre. Known for its larger lots, mature landscaping, and distinctive homes, Sawmill Valley offers character and space rarely found in newer subdivisions. A rare opportunity to live in a quiet, established neighbourhood that perfectly blends nature, top-tier schools, and urban convenience. (id:61852)
Sam Mcdadi Real Estate Inc.
