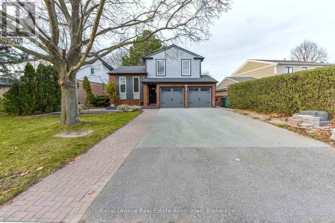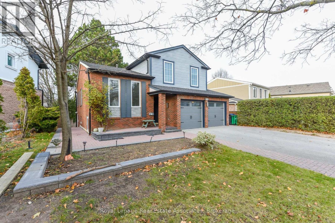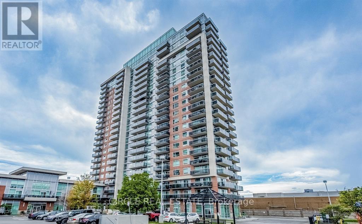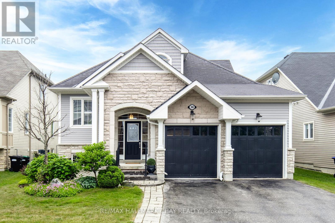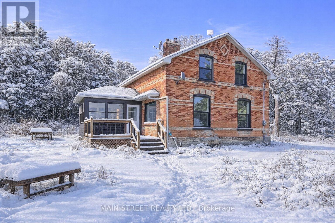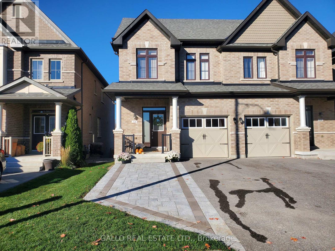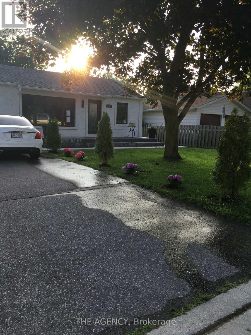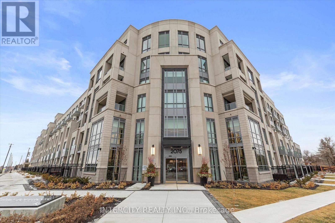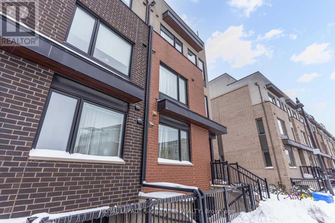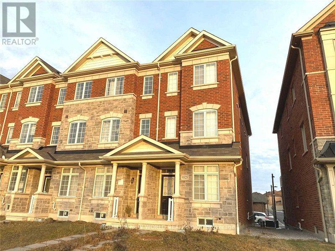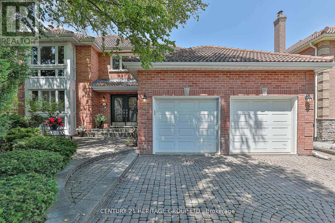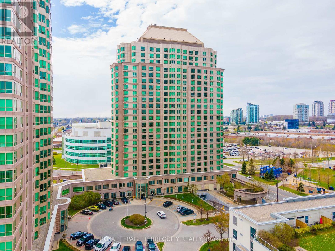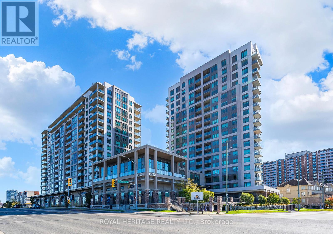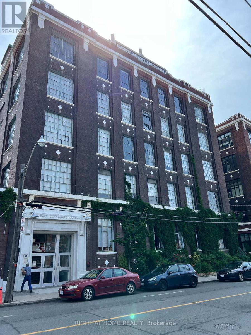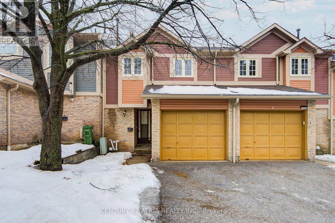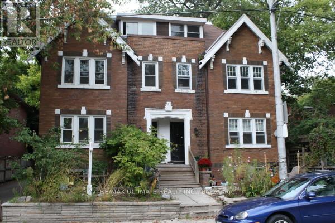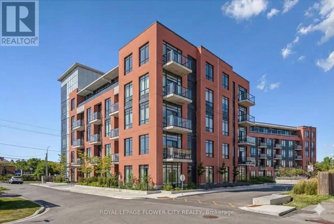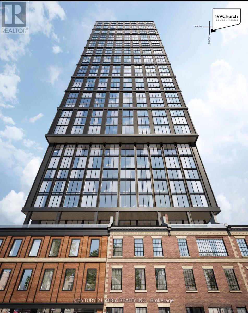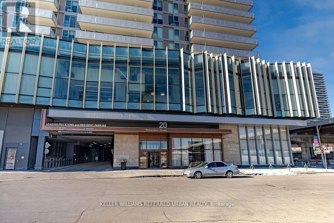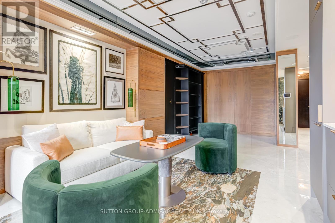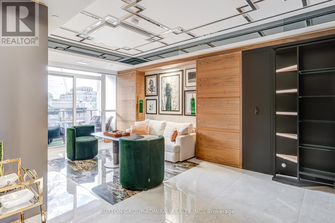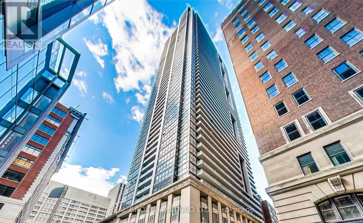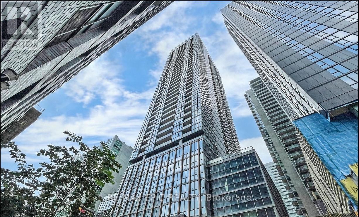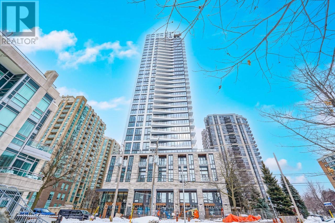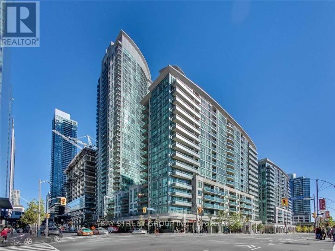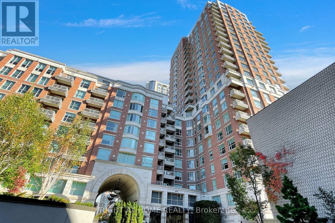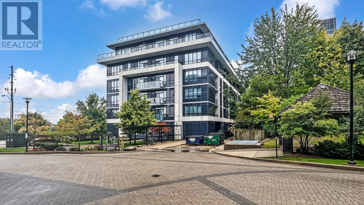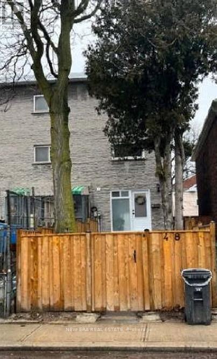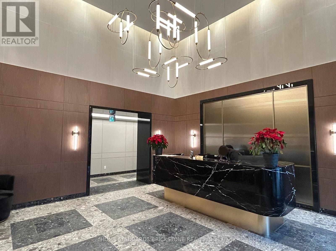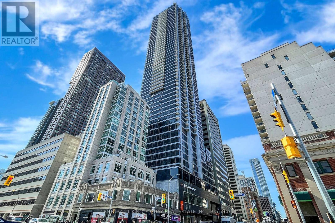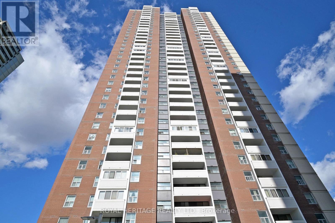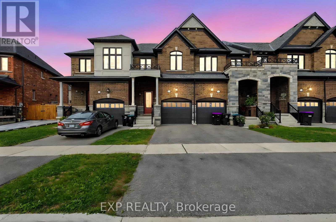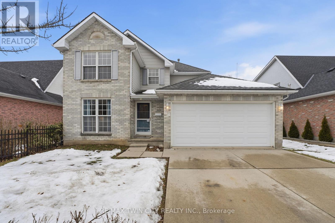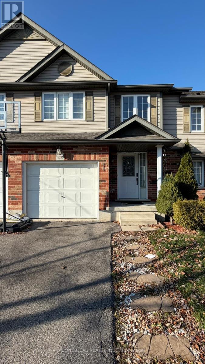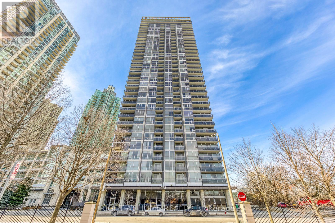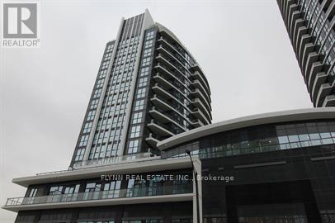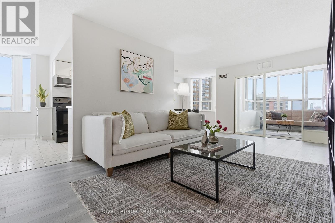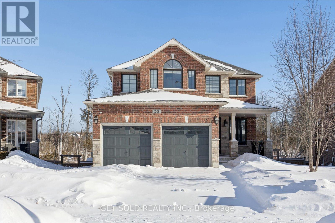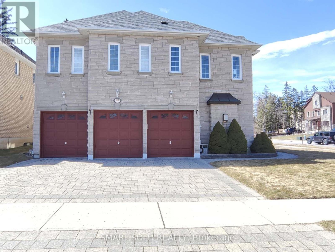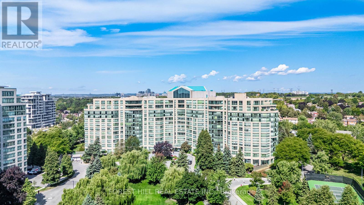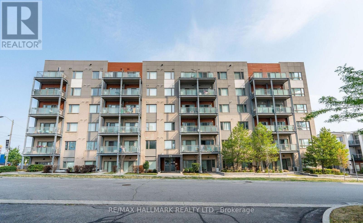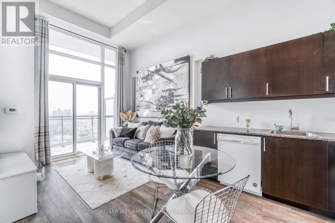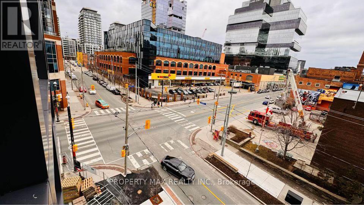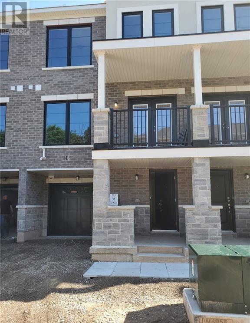Lower Level - 3162 Folkway Drive
Mississauga, Ontario
Within Mississauga's top-tier school board boundary. Bright and spacious lower-level 2-bedroom apartment in a quiet, family-friendly neighbourhood of Mississauga featuring a private separate entrance, open-concept living area, full kitchen, and generously sized bedrooms. Conveniently located near parks, schools, transit, and shopping. Ideal for tenants seeking a well-maintained and comfortable space with excellent accessibility. Utilities, parking, and laundry per landlord-see listing for details. Available immediately for qualified tenants. (id:61852)
Royal LePage Real Estate Associates
Upper Level - 3162 Folkway Drive
Mississauga, Ontario
Within Mississauga's top-tier school board boundary.Beautifully maintained upper-level space at 3162 Folkway Drive featuring bright open living areas, hardwood floors, a functional custom kitchen, spacious bedrooms, and exceptional outdoor amenities including a huge 3-level wrap-around back deck with an outdoor fireplace, a large 15-ft heated swim spa, and brick interlocking surrounding the home-all set in a quiet Erin Mills neighbourhood close to parks, schools, shopping, and transit. Subject space being rented is the main and upper floors only; option to rent the entire house is available. (id:61852)
Royal LePage Real Estate Associates
2207 - 215 Queen Street
Brampton, Ontario
Beautiful and well-kept 2-bedroom condo with a bright, spacious layout on a higher corner floor featuring floor-to-ceiling windows, two large balconies, and full-day natural light with stunning city views. Conveniently located across from GO Transit, VIA Rail, and Brampton Transit, and close to parks, shops, schools, and Peel Memorial Hospital, with easy access to Hwy 410. The building offers excellent amenities including a yoga room, gym, party hall, guest suite, and 24-hour security/concierge. A guest room can be booked with a refundable deposit. All utilities are included except hydro and internet. Parking included; no locker. Wheelchair accessible.*The photos depict an earlier time, and the furniture and decorations may have changed since then* (id:61852)
Circle Real Estate
30 Waterview Road N
Wasaga Beach, Ontario
Welcome to Your Dream Escape in Bluewater on the Bay! Nestled along the shores of Georgian Bay, right on the boarder of Collingwood and Wasaga Beach, this stunning open-concept Bungaloft is more than a home it's a lifestyle. Set within the exclusive Bluewater on the Bay community, this bright, beautifully designed home invites you to relax, entertain, and enjoy the very best of Bayfront living.The sunlit main floor is an entertainers dream, featuring rich hardwood floors, California shutters, and a chefs kitchen with granite counters, under-cabinet lighting, glass backsplash and large island.The living room impresses with a cathedral ceiling, floor-to-ceiling gas fireplace, and a Juliet balcony peeks down from the loft above. Walk out to a peaceful, fully fenced backyard with flagstone patio perfect for morning coffee, quiet afternoons with a good book, or hosting close friends and family. The main-floor primary suite offers a peaceful retreat with a walk-in closet, spa-like 5-piece ensuite, and tranquil views of the backyard. Two additional bedrooms complete the main level.Upstairs, the loft includes a private bedroom with ensuite, a cozy gable nook, and an open flex space ideal for a home office or reading area.The unfinished basement is filled with natural light with above ground windows and endless potential with all mechanicals smartly tucked away to maximize design freedom. Enjoy resort-style living with exclusive access to a vibrant Clubhouse featuring a seasonal pool, gym, party space, lounge, card room, and stone patio - all with breathtaking views of the Bay! Lawn care and snow removal right to your door- access to the amenities and lawn, snow removal are included for just $306/month.This is more than a home-it's your next chapter filled with beauty, convenience to restaurants, shops, skiing and trails in Collingwood and a wonderful community. Come see why life is better by the Bay! (id:61852)
RE/MAX Hallmark Chay Realty
1579 Gilford Road
Innisfil, Ontario
Well sized 3 bedroom family home in private rural setting on over an acre in Gilford | Surrounded by trees and farmers fields and just up the road from the beaches of Lake Simcoe | Easy access to Bradford or Barrie and Hwy 400 | Minutes to Yonge, Outlet Mall, Golfing, Marina, and Georgia Downs horse racing | Fully renovated home with upgraded kitchen featuring quartz counter tops, double sink, dark laminate flooring through out, and newer windows | High efficiency propane furnace, UV water filter, and newer appliances including stacked washer and dryer on main floor (id:61852)
Main Street Realty Ltd.
921n - 9 Clegg Road
Markham, Ontario
Luxury and Convenience Vendome condo in the sought-after Unionville, Markham. Spacious 794 Sqft, Split Designed Layout 2 Bedroom and 2 Bathroom. Morden kitchen with Stainless Steel Appliances, Quartz Countertop, Lighting under Cabinet and Chic Backsplash. Stylish Lighting, Laminate Floor, Ensuite Laundry, One Parking is included. Stunning East Non-Block Views, 24-Hour Concierge, Visitor parking, electric vehicle charging facilities. Amenities include Library, Board Room, Gym, Yoga Room, Kids Room, Multi-sports Court. Guest Suite, Pet Wash and more. Prime Location, Easy access to Hwy 404 & 407, Close to Public Transits, T&T Supermarket, First Markham Place, top-ranked Schools, Parks and Recreation Community Centres. Fresh Painted, Professionally Cleaned and Vacant-Move in Ready, Ideal for Homeowners and Smart investors. (id:61852)
Real One Realty Inc.
124 Countryman Road
East Gwillimbury, Ontario
Welcome To 124 Countryman Road In The Coveted Sharon Village! Beautiful Bright 3 Bedroom, 4 Bathroom 1473 Sq. Ft. Semi Detached Home With Walkout Basement On Premium Ravine Lot! Open Concept And Spacious With 9' Ceiling On The Main Floor And Stunning View. Modern Kitchen Boasting Stainless Steel Appliances, Granite Counter Top, And Breakfast Bar. Hardwood Throughout The Main Floor, Wrought-Iron Railing To Upper Floor. Spacious Master Bedroom With 5 Pc Private Ensuite And Walk-In Closet. Upper Floor Laundry, Charming Partially Coffered And Vaulted Ceilings In 2 Upper Floor Bedrooms. Fully Fenced Private Backyard. Driveway Parking For Three With A Professionally Extended Interlocked Walkway. Basement Offers Large Windows And Sliding Doors, 4 Pc Bathroom And Cold Room. Direct Access To Garage! Brand New Upper Floor Carpet. Minutes To Transit, Go Station, School, Hwy 404, Upper Canada Mall, Costco, Parks/Trails, & Amenities. Ideal For Family To Enjoy The Neighborhood! (id:61852)
Gallo Real Estate Ltd.
Main Floor - 40 Howard Road
Newmarket, Ontario
Beautifully renovated main floor of a detached bungalow for lease in a prime Newmarket location at Leslie St & Davis Dr. This bright and spacious unit offers 3 generous bedrooms, open-concept living and dining areas, and a modern kitchen with updated finishes. Enjoy the convenience of private, in-unit laundry and a thoughtfully updated interior throughout. Located in a family-friendly neighborhood close to parks, schools, shopping, transit, and major amenities. Ideal for professionals or families seeking comfort, privacy, and an excellent location. (id:61852)
The Agency
112 - 2075 King Road
King, Ontario
Welcome to unparalleled luxury and comfort of the new King Terraces condominium located within area of great shopping, restaurants and conveniences. We are offering brand-new 2-bedroom ,2-bathroom suite is located on the 1st floor, . Spacious and open concept layout of the living space. High ceilings, upscale finishes . High-end finishes, a spacious open layout, with 2nd Bedroom, perfect for a home office or guest space. The luxury amenities include: a year-round indoor swimming pool, state-of-the-art fitness centre, yoga studio, and a rooftop with BBQs , fire pit and picturesque views. The party/ meeting room is great to entertain your guests. Shopping, dining, banking, transit, parks are all within walking distance. (id:61852)
RE/MAX Hallmark York Group Realty Ltd.
4 - 179 William Duncan Road
Toronto, Ontario
Welcome to 4-179 William Duncan Rd, a stunning 3-storey townhouse nestled in a serene, beautiful Mattamy-built community right by Downsview Park. This end unit has 1269 sq ft of living space spread across three floors: 2 bedrooms, 2 bathrooms and a top floor den that would make a perfect home office. This loft area opens out to your own private east-facing rooftop terrace. Enjoy your morning coffee, summer bqqs, or late night stargazing out on this terrace that's already been fitted with a pergola. The open-concept main floor features a white shaker-style kitchen with black granite countertops and a huge centre island (lots of counter space for meal prep). Super functional floor plan with great flow and lots of natural light. You're steps from the expansive Stanley Greene Park where you'll find basketball courts, tennis courts, splash pads, and an ice skating rink. Imagine townhouse living but without the hassle of snow removal and landscaping. A home you can truly enjoy without the arduous upkeep. With trails, nature, and curated outdoor experiences right at your doorstep. This townhouse comes with an owned surface parking spot at the back. Visitors have access to dedicated visitor parking spots at the back as well as city/street parking. Easy commute with nearby TTC bus routes, Downsview Park Subway Station (Line 1), GO Transit, and quick access to Hwy 401 and 400. (id:61852)
Royal LePage Signature Realty
9325 Kennedy Road
Markham, Ontario
Freehold End Unit Townhome In Sought After Berzy Community At Kennedy & 16th, Approx 2000 Sqf, Extremely Bright And Functional Layout. Large Eat-In Modern Style Open Concept Kitchen W/ Walkout To Balcony. Zoned For High Ranking Desired Beckett Farm P.S & Pierre Elliott Trudeau H.S. Mins To Community Centres, Libraries, Shopping And Go Train And Restaurants. (id:61852)
Homelife New World Realty Inc.
152 Cranberry Lane
Aurora, Ontario
Welcome to 152 Cranberry Lane a 4 bdrm, 5 bath home offering the perfect blend of elegance, comfort & functionality all backing onto a serene Greenbelt. This home offers a traditional formal layout featuring an expansive kitchen with center island, lots of cabinets & a w/o to panoramic views of the mature backyard & Greenbelt. Enjoy meals in the sunlit breakfast area with picturesque views of the changing seasons. Entertain in style in the formal living rm with fireplace & the intimate dining rm with dble French doors & kitchen pass through door. A home office, family rm with gas f/p, main floor laundry with separate side entrance & entry to garage completes the main floor. The 2nd floor offers 4 spacious tranquil bdrms. The Primary features a sitting area, walk-in closet, a separate dble closet with built-in shelves & a large ensuite bath with jacuzzi. The 2nd bdrm includes a walk-in closet & ensuite while the 3rd & 4th bdrms each feature spacious dble closets. Additional storage is plentiful with 2 linen closets. The basement is designed for both fun and relaxation enjoy movie nights, host guests at the built-in wet bar, or unwind by the cozy gas stove fireplace. A large storage area offers versatility perfect for seasonal items or future customization into hobby rooms, home gym, or an extra bdrm. A walkout to the flagstone patio features a custom-built stone fireplace for those chilly evenings plus you can dine al fresco on the lower deck surrounded by beautifully landscaped gardens. This Prime location is close to walking trails, playgrounds, top-rated schools, premier golf courses, major hwys. & local shopping. This home delivers endless possibilities & opportunity for personal customization! Ideal for investors. MOTIVATED SELLER. (id:61852)
Century 21 Heritage Group Ltd.
1215 - 1 Lee Centre Drive
Toronto, Ontario
Absolutely Stunning, Large One Bedroom + Den Unit In One Of Scarborough's Most Sought After Areas Where Luxury Meets Convenience. Bright, Open Concept Layout With Large Den, Marble Foyer, Kitchen W/ Double Sink, Breakfast Bar, In-suite Laundry, And Beautiful Laminate Throughout. Parking And Locker Included. A Must See! (id:61852)
Royal LePage Terrequity Realty
1204 - 1235 Bayly Street
Pickering, Ontario
Welcome to San Francisco By the Bay! This beautifully laid-out 2-bedroom, 2 bathroom condo offers a design that truly stands out. Complete with a parking spot and locker, this home delivers both comfort and convenience. Located just steps from GO Transit, shopping, waterfront trails and schools, you'll love the lifestyle this community offers. Prefer to stay in? Enjoy top-tier amenities including an indoor pool, sauna, party room, rooftop patio with BBQs, guest suites and 24-hour concierge. (id:61852)
Royal Heritage Realty Ltd.
210b - 245 Carlaw Avenue
Toronto, Ontario
Welcome to the Historic WM. Wrigley Gum Lofts! This rarely available south facing authentic industrial loft has 1 bedroom and all the features of a real loft - steel-frame windows, mushroom columns, polished concrete floors and 14-foot ceilings! Custom-built upper bedroom mezzanine with b/i closets. Huge brand new bathroom with double sinks! This work/live building is in the heart of hip and happening Leslieville. Walk to restaurants, cafes, boutiques and farmers markets. TTC at the door! (id:61852)
Right At Home Realty
10 - 590 Sandhurst Circle
Toronto, Ontario
Welcome To This Gorgeous & Well Maintained 3 Br with 2.5 Bathrooms Condo Townhouse located In High Demand Area**Tons of great upgrade ** Engineered Hardwood Floorings(Main and Second Level)** Pot Lights, Modern Open Concept Kitchen, Finished Basement** Updated Bathrooms** Gas Furnace(2025) ** Central Air Conditioning (2025)** Attic Insulation(2025)**Fresh Painting**.Move-In Ready! Close To Schools, Parks, Hwy 401, Woodside Square Shopping Centre And Scarborough Town Centre. (id:61852)
Century 21 Atria Realty Inc.
Unit 4 (Basement Unit) - 8 Avion Avenue
Toronto, Ontario
Live south of Queen Street East in the heart of the desirable Beaches community, just steps from the lake, boardwalk, shops, restaurants, and transit. This beautifully renovated and bright 1 bedroom apartment offers the perfect blend of comfort, convenience, and lifestyle, all within walking distance of everything you need. This gorgeous 1 bedroom home features a functional layout, large windows that bring in an abundance of natural light, and modern finishes throughout. Despite being a lower-level unit, the apartment feels open and airy thanks to its above-grade, south- and west-facing windows and tall ceiling height. Enjoy shared laundry on site and the convenience of street permit parking if needed. The neighbourhood offers a Walk Score in the mid-90s, with the beach, bike paths, dog park, green space, TTC, and everyday amenities just moments away. We are pet friendly. (id:61852)
RE/MAX Ultimate Realty Inc.
114 - 1010 Dundas Street E
Whitby, Ontario
Experience luxury living at the desirable Harbour Ten10 Condos! This pristine unit offers asophisticated open-concept layout featuring 9-foot ceilings and premium laminate flooring throughout. The modern chef's kitchen is equipped with stainless steel appliances, quartz countertops, and a custom backsplash-perfect for entertaining. Enjoy your morning coffee on your private balcony. The spacious primary bedroom boasts ample closet space and large windows flooding the room with natural light. unbeatable location for commuters: Minutes to the Whitby GO Station, Hwy 401, 407, and 412. Just steps to local transit, shopping plazas, restaurants, and schools. Building amenities include a concierge, state-of-the-art gym, yoga studio, party room, and BBQ terrace. Includes underground parking spot and locker. Move-in ready! (id:61852)
Royal LePage Flower City Realty
3212 - 82 Dalhousie Street
Toronto, Ontario
Welcome to this bright and beautiful corner unit condo in the core of downtown Toronto, its Welcome to this bright and beautiful corner unit condo in the core of downtown Toronto, its surrounded by famous restaurants, shopping mall ( Eaton Centre), step away from Metropolitan University and George Brown College. Minutes to Dundas Subway station. Amenities incl: in\\outdoor yoga , 24 security, gym , meeting area, outdoor lounge secured parcel dropbox. (id:61852)
Century 21 Atria Realty Inc.
907 - 20 Richardson Street
Toronto, Ontario
Fully Furnished Daniels Lighthouse Tower East - Alumni Collection Experience upscale living in this upgraded Junior 1-bedroom suite (The Humber Model), featuring a double European bed frame. This stylish unit includes a locker, roller blinds, a wall-mounted T.V., an island bar with two stools, plus dishes, utensils, decorative pictures, and a mirror. Enjoy stunning south-facing views and close proximity to Sugar Beach and St. (id:61852)
Keller Williams Referred Urban Realty
505 - 88 Cumberland Street
Toronto, Ontario
Experience boutique-style living in the heart of Yorkville with this fully furnished, one-of-a-kind suite at 88 Cumberland. Thoughtfully redesigned with striking porcelain tile floors, 9-ft feature wall slabs, and an illuminated star ceiling that sets the mood at every hour. A custom Italian wall bed blends seamlessly into sleek millwork, creating a flexible open-concept layout perfect for modern living. The kitchen features premium finishes including leather-wrapped appliances, porcelain and mirrored cabinetry, brushed gold accents, and smart hidden storage. The spa-inspired bath offers a marble vanity, tinted glass shower, and built-in medicine cabinet. Enjoy integrated Sonos speakers, remote blackout shades, digital climate control, and a same-floor locker for convenience. All within steps of Bloor's luxury shopping, fine dining, and cultural landmarks. (id:61852)
Sutton Group-Admiral Realty Inc.
505 - 88 Cumberland Street
Toronto, Ontario
An exceptionally renovated residence in the heart of Yorkville, this bespoke suite at Minto Yorkville Park offers a rare blend of design, functionality, and luxury craftsmanship. Every inch has been thoughtfully reimagined with high-end finishes and custom millwork to maximize both beauty and livability.The space features custom-built closets and transformative millwork (2023) that seamlessly convert from office to wardrobe and shoe storage, paired with a premium imported Italian Murphy bed to optimize open living space. Oversized imported porcelain tile flows throughout, including striking 9-foot slab feature walls, accent mirrors, and a marble sconce at the entry. A fully integrated LED lighting plan includes under-cabinet kitchen lighting and illuminated shower features.The custom-designed kitchen is a true statement, featuring leather-wrapped fridge and freezer panels, mirrored and porcelain-wrapped upper cabinetry, brushed gold fixtures, marble accents, under-counter kick drawers, and a Fisher & Paykel dishwasher drawer. The spa-inspired bathroom showcases a custom vanity with a marble sink, an extra-deep medicine cabinet, marble shower inlay, and tinted glass enclosure.Additional highlights include a brilliant smart lighting system with built-in Sonos speakers, a dramatic star ceiling with multi-colour light options, custom plaster ceiling details with two-toned mirrored finishes, remote-controlled blackout blinds, and a custom laundry closet with shelving and LG ventless washer/dryer. Comfort is enhanced with an upgraded digital thermostat from the HVAC manufacturer.Includes a large conveniently located storage locker on the 5th floor, just steps from the unit. This is a truly turnkey, design-forward home for the buyer who appreciates uncompromising quality in one of Toronto's most prestigious neighbourhoods. (id:61852)
Sutton Group-Admiral Realty Inc.
4717 - 70 Temperance Street
Toronto, Ontario
Prime Location Luxury 2 Bedroom+Study, 2 Full Bath Suite unit with parking! Located At Indx Condos In The Heart Of Downtown Financial District. Balcony With Unobstructed, unbeatable breathtaking North View Of Toronto Skyline. 9' Smooth Ceiling. Floor To Ceiling Windows. Designer Cecconi Simone Kitchen W/ Stone Countertop. 5 High-Speed Elevators. Steps To The Path, Subway, City Hall, Eaton Centre, U Of T, TMU, Hospitals, Entertainment, Restaurants & More! Unit Comes partially Furnished, Move-In Ready by March 1st. Show and fall in love. Include 1 underground parking! (id:61852)
Real Broker Ontario Ltd.
1215 - 88 Blue Jays Way
Toronto, Ontario
Welcome to the prestigious Bisha Hotel & Residences. This exquisite 1+Den suite with a balcony features designer kitchen cabinetry, integrated appliances, and a sleek granite countertop. The bright and airy 619 sq. ft. layout boasts 9-foot ceilings and floor-to-ceiling windows, offering abundant natural light. The generously sized primary bedroom includes a large closet for added comfort.Residents enjoy world-class amenities, including the renowned K?ST Restaurant, a rooftop infinity pool with breathtaking city views, a state-of-the-art fitness and weight training center, party and billiards room, Mister C Bar Room, Akira Back Restaurant, French Made Café, and 24-hour concierge service.Immerse yourself in the heart of the city's vibrant culture and entertainment, with unparalleled convenience just steps from the TTC, underground PATH, Union Station, and Toronto's Financial and Entertainment Districts. (id:61852)
RE/MAX Epic Realty
2310 - 36 Olive Avenue
Toronto, Ontario
Brand New! Never Lived-in! Welcome to Olive Residences from Capital Developments. Modern and bright one bedroom with balcony with unobstructed Sunny South views from a high floor. Modern kitchen with quartz countertops and glass backsplash, built-in appliances, smooth 9 ft ceilings, laminate flooring throughout, floor to ceiling windows, spacious 4 piece bathroom. Enjoy 24 hour concierge, Outdoor lounge, meeting room, yoga room, gym, indoor lounge. Quick and easy walk to Finch subway station. Yonge Street shops and restaurants only a minute away, 24 hr Metro grocery Store close by. Everything you need within walking distance. (id:61852)
Royal LePage Terrequity Realty
515 - 51 Lower Simcoe Street
Toronto, Ontario
Enjoy modern luxury living in the heart of downtown Toronto with this stunning 1+Den condo, where the den can be used as a second bedroom. Featuring unobstructed, panoramic west-facing views, including the iconic CN Tower and Rogers Centre. Prime location within walking distance to TTC, PATH, Union Station, Harbourfront, Financial District, Convention Centre, Scotiabank Arena, and Rogers Centre. Steps to vibrant nightlife, diverse dining, premium shopping, and Toronto's picturesque waterfront with boardwalks, festivals, and restaurants. Easy access to Lake Shore Blvd and the Gardiner Expressway for effortless commuting. Spacious balcony included, along with 1 parking and 1 locker. Enjoy top-tier amenities in this A+ building, including an indoor pool, fully equipped gym, 24-hour concierge, rooftop deck with BBQs, and an elegant party room. (id:61852)
Bay Street Group Inc.
1201 - 38 Avenue Road
Toronto, Ontario
Experience refined living at The Prince Arthur, one of Yorkville's most distinguished addresses. This elegant 2-bedroom + den corner suite offers 2,285 sq ft of luxury, privacy, and sophistication, with a private elevator opening directly into your home. The spacious, light-filled layout features grand principal rooms and two balconies, perfect for taking in the city views. Enjoy the white-glove service that defines this building, including 24-hour concierge, valet parking, and staff who assist with groceries and packages. Amenities include a gym, sauna, media room, library, meeting room, and a beautifully landscaped courtyard.Ideally located at Avenue Road and Bloor Street, you're steps to world-class shopping, fine dining, designer boutiques, and cultural landmarks. Includes 1 parking and 1 locker. (id:61852)
Right At Home Realty
Skybound Realty
617 - 399 Spring Garden Avenue
Toronto, Ontario
Rarely newer condo within school zone of Hollywood P.S stunning & spacious 1+1 unit with 10 feet ceiling, functional den can be used as 2nd bedroom, large balcony with unobstructed view and plenty of natural light, modern kitchen with large Island. Nice and quiet community surrounded by high net worth families, super convenient location, just steps to subway, Bayview village shopping centre, YMCA, minutes to hwy 401/404/DVP. Best choice for small families with little one. (id:61852)
RE/MAX Hallmark Maxx & Afi Group Realty
48 Carr Street
Toronto, Ontario
Great Opportunity To Own A Bright And Spacious End-Unit Townhome Featuring Four Self-Contained Units With Excellent Rental Income! Ideal For Investors Or End-Users Looking To Offset Their Mortgage. The Main Floor And Basement Apartment Includes A Functional Layout With Separate Living, Kitchen, And Three Bedrooms With Two Bathrooms. Two Bachelor Units On The Second Floor Feature Open-Concept Kitchen/Living Areas With Private Full Baths. The Third Floor Offers A One-Bedroom Apartment With A Spacious Kitchen/Living Area And A Full Bath. Vacant Possession Possible. Great Investment Opportunity With Strong Cash Flow. Conveniently Located Near Transit, Parks, Shops, And Schools. (id:61852)
New Era Real Estate
221 - 6 Greenbriar Road
Toronto, Ontario
Brand new condo in the heart of Bayview Village area. Walking distance to Bayview Village shopping mall, fitness center(YMCA) and both Bayview and Bessarion Subway stations. Sophisticated, modern design with tall ceilings and East-facing large windows looking out to a quiet street. Rogers internet included. (id:61852)
Home Standards Brickstone Realty
4710 - 395 Bloor Street E
Toronto, Ontario
Bathed in golden sunlight and perched high above the city, this stunning southeast-facing suite offers an ever-changing canvas of breathtaking views from the iconic silhouette of the CN Tower to the shimmering skyline of downtown Toronto, and the winding green ribbon of the Don Valley Parkway. On clear days, your gaze can stretch even farther, all the way to the tranquil blue expanse of Lake Ontario. This elevated sanctuary is part of The Rosedale on Bloor, a striking 55-storey tower completed in 2023. Unrivalled in location, the building stands directly atop Sherbourne Subway Station, placing the pulse of the city at your doorstep. A few minutes' walk takes you to the vibrant Yonge-Bloor corridor, the University of Toronto, or the upscale charm of Yorkville. Surrounded by shops, restaurants, and every imaginable convenience, this suite is both a serene retreat and a gateway to the best of urban living. (id:61852)
Century 21 King's Quay Real Estate Inc.
301 - 3 Massey Square
Toronto, Ontario
Welcome to Suite 301 at 3 Massey Square, a rarely offered and exceptionally spacious 3-bedroom condominium boasting over 1,750 sq ft of well-designed living space in the heart of vibrant Crescent Town. Offering the comfort and scale of a detached home with the ease and security of condo living, this residence is ideal for families or anyone seeking generous space without compromise.Step into a bright, open-concept living and dining area filled with natural light from oversized windows-perfect for both everyday living and entertaining. The expansive layout easily accommodates full-sized furnishings, while the large kitchen features abundant cabinetry and ample counter space to support daily cooking and hosting.The primary bedroom serves as a private retreat, complete with two large closets and a 2-piece ensuite. Two additional bedrooms provide excellent flexibility for children, guests, or a home office, each offering great closet space and natural light.Nearly double the size of a typical condo, this home delivers exceptional comfort, functionality, and versatility. Enjoy a private balcony for morning coffee or evening relaxation. Conveniently located just steps from Victoria Park Station, grocery stores, schools, parks, and community facilities, this home presents a rare opportunity to enjoy outstanding space, value, and connectivity in a well-established community.Some images have been virtually staged. (id:61852)
Royal Heritage Realty Ltd.
1467 Blackmore Street
Innisfil, Ontario
Stylish 4 Bedroom Townhouse with Finished Basement in Innisfil. Bright and spacious 3+1 bedroom, 3+1 bathroom townhouse in a family-friendly community. Thoughtfully upgraded with accent walls, modern finishes, and a welcoming living room with fireplace. The finished basement includes an additional bedroom, full bath, and versatile living space. Conveniently located near schools, parks, shopping, and amenities (id:61852)
Exp Realty
68 Fairlake Drive
Cambridge, Ontario
Welcome to 68 Fairlake Drive, nestled in the family friendly West Galt neighbourhood of Cambridge. This well cared for, carpet-free home offers 3 bedrooms and 2+1 bathrooms, providing a solid layout with plenty of space for family living. The main floor features spacious, open concept living highlighted by impressive 16' ceilings in the family room, creating a bright and inviting atmosphere. Generous principal rooms make everyday living and entertaining comfortable and functional. The primary bedroom includes a walk-in closet and convenient cheater access to the main bathroom, complete with a separate tub and shower. Two additional bedrooms offer flexibility for family, guests, or home office use. The partially finished basement expands the living space with a dedicated theatre room and additional workshop/storage area, ideal for hobbies or future customization. Step outside to a fully fenced backyard featuring a newly poured concrete patio, perfect for outdoor entertaining. Additional highlights include a double car garage and double car concrete driveway with parking for up to four vehicles. A fantastic opportunity to own a well-maintained home in a sought-after neighbourhood close to schools, parks, and everyday amenities. (id:61852)
RE/MAX Twin City Realty Inc.
528 Virginia Creeper Street
Waterloo, Ontario
Beautifully maintained 3-bedroom townhome available for rent in the highly desirable Laurelwood community. Located on a quiet, family-friendly street, this home features a fully finished basement, updated modern light fixtures, a renovated kitchen, newly installed deck, refinished flooring, and a recently replaced roof .Just a short walk to Abraham P.S. and Laurel Heights Secondary School, and steps from the #13 bus route, this location is perfect for families and professionals. Don't miss the chance to rent this exceptional home in one of Waterloo's most sought-after neighborhoods! (id:61852)
Done Deal Realty Inc.
Lower - 73 Shining Star Crescent
Toronto, Ontario
Well Laid-Out 1 Bedroom Basement Unit Above Ground With Natural Light And Walkout To Backyard Space. Utilities Included And Furnished For Easy Move In. Great Location With Tons Of Access, In A Nice Quiet Neighborhood. Street Parking Is Available By Permit. Close To Many Amenities Including Schools, Grocery Stores, Shopping Mall, TTC, Parks, And Go Train (id:61852)
Housesigma Inc.
802 - 223 Webb Drive
Mississauga, Ontario
Bright And Spacious, Ne Facing,Corner Unit For Lease. This Open Concept Unit Boasts - Aprox 774 Sq Ft With 10 Ft Ceilings In L/D Rms, Floor-To-Ceiling Windows, And Hardwood Flooring In The Living/Dining Area. 2 Amazing Private Balconies. The Gourmet Kitchen Is Equipped With Recently Updated Stainless Steel Appliances, Granite Countertops, A Double Sink, And Plenty Of Cabinet Space . Enjoy Living In A Prestigious, Full-Service Building, With Concierge/Security. Residents Enjoy Premium Amenities Including A Rooftop Terrace And Panoramic Party Room, With Breathtaking Views Of Toronto And Mississauga. A Fully-Equipped Gym, Spa Area with Sauna, Indoor Pool, Hot Tub, Party Room, Guest Suites, And More. Steps Away From Square One, Celebration Square, Public Transit (Go+MiWay), Shopping, Dining, And Major Highways, This Location Truly Offers The Best Of City Living with An Average 30 Minute Drive To Downtown Toronto. This Unit Is Also Listed For Sale. (id:61852)
Right At Home Realty
301 - 65 Watergarden Drive
Mississauga, Ontario
This luxury condo is ideally situated in the heart of Mississauga, just minutes from Hurontario Street, Eglinton Avenue, and Highways 401 and 403, offering excellent connectivity throughout the GTA. The unit features a thoughtfully designed one-bedroom, one-bathroom layout with approximately 590 square feet of interior living space and an additional 80 square foot private balcony. It includes a full set of modern appliances such as a fridge, stove, dishwasher, washer, and dryer, along with central air conditioning for year-round comfort. One underground parking space and one locker are included, providing both convenience and additional storage.The building offers an impressive range of amenities including an indoor swimming pool, hot tub, children's play area, guest suites, party room, billiards room, library, theatre, and 24/7 on-site security. The surrounding neighbourhood provides easy access to everyday essentials and lifestyle destinations, with close proximity to Ocean Supermarket, Square One Shopping Centre, a variety of restaurants and grocery stores, City Park, and the Cooksville Creek trail system. This location combines urban convenience with nearby green space, creating a balanced and highly desirable living environment. (id:61852)
Flynn Real Estate Inc.
1004 - 10 Malta Avenue
Brampton, Ontario
Perfect for multigenerational families or downsizers with caregivers! This renovated condo offers low-maintenance living and an active lifestyle in a professionally managed building with 24-hour concierge and established bylaws. The bright and spacious corner unit features 1416 sq. ft., 3 bedrooms, 2 full bathrooms, a den/sunroom, and in-suite laundry. Amenities include a gym, sauna, outdoor pool, squash and basketball courts, and party room for gatherings and celebrations - promoting wellness and community. Bylaws that include maximum occupancy limits based on unit size and a no-pet policy preserve the enjoyment of residents*. Located at Steeles & Ray Lawson, just north of the Mississauga border, the building is mostly surrounded by low-rise detached and townhomes. Grocery stores, restaurants, and shops are within walking distance. Minutes away are 22 Division Police Station, Brampton Courthouse, and the future Hazel McCallion LRT line - reflecting ongoing infrastructure investment in the area. Recent updates include a new kitchen and some appliances (2025), new flooring throughout (no carpet, 2025), fresh paint (2026), new hardware and light fixtures (2025), and updated bathrooms (2026). One parking spot included. *Ask your agent for details. (id:61852)
Royal LePage Real Estate Associates
14 - 3150 Erin Centre Boulevard
Mississauga, Ontario
Gorgeous, Beautifully Renovated 3 Bedrooms, 3 Bathrooms Corner Unit Townhouse with the inside entrance from the garage. Feels like semi-detached. Very Spacious Unit. Vinyl Floors Throughout. Just painted in a beautiful modern shade of grey. Renovated Bathrooms - Gorgeous Modern Main Floor Powder Room. Master Bedroom with 4 Pc Beautifully Renovated Ensuite and Large Walk-In Closet. Spacious 2 other Bedrooms with large closets. Renovated Staircase -New Carpet - New Railing. Finished Foyer in the Basement. There is a rough-in for the future 4th bathroom in the basement. Updated Open Concept Kitchen with Stainless Steel Appliances. Lots of Cupboards. Private, Fully Fenced Backyard - Please note that this is a large corner unit with a beautiful backyard, lots of Gorgeous Plants and Flowers. Very well taken care of unit. Great Area. Shopping, Schools, Hospital, Recreation Centre, Hwys - just a couple of minutes away. The maintenance fee covers common elements, exterior maintenance, parking, and building insurance. The roof was replaced in the entire complex a couple of years ago. (id:61852)
Gowest Realty Ltd.
35 Marta Crescent
Barrie, Ontario
Stunning & Upggraded Detached Open Concept Executive Family Home located on a Large Pie-Shaped Lot on a Quiet Crescent Overlooking an Environmentally Protected Ravine With Mature Trees. Strip Hardwood Floors, Ceramic, Pot Lites, 9ft Ceilings. Gorgeous Eat-in Kitchen With Quartz Countertops, Travertine Backsplash, Centre Island and Open to the Main Floor Family Room With Gas Fireplace With Stone Surround, and French Doors Overlooking the Ravine. Main Floor Laundry With Entrance to the Double Car Garage. Large Living & Dining Room With Lots of Windows, Very Bright. Master Bedroom with a 4 Piece En-Suite, Walk-in Closet and Soaker Air Jet Tub. Professionally Finished Walk-out Basement with Large Rec Room, Kitchen, Bedroom & 4 Piece Bathroom (In-Law Potential). Gas Stove, Built-in Dishwasher, All Elf's, All Window Coverings, Central Air, Cvac. Walking Distance to Schools, Stores and Transportation. Only 5 Minutes From the 400. ***Opportunity To Live In A Beautiful Home In A Much Sought After Location*** Lock Box For Easy Showings (id:61852)
Get Sold Realty Inc.
67 Chantilly Crescent
Richmond Hill, Ontario
Not just a house of stones and beams, but a lucky home with dreams. Rare Opportunity in the Prestigious Westbrook Community with top schools and a friendly neighbourhood. Premium corner irregular lot with deep length and plenty of windows and sunlight, approx. 4200 sq ft. above ground, over $100k spent on upgrades. 3-car garage with Interlock Driveway and Walkway, Stone Exterior. 5 spacious bedrooms and open-to-below hallway leading to magnificent 18ft main entrance. Mouldings, California shutters, real-wood cabinets plus formal living and dining rooms both with double French doors, which can be converted to elder-friendly bedrooms on the main floor. Finished basement with 3 bedrooms, 3 pieces bathroom and Sauna. Private yard with iron fence and Interlock Patio. All hardwood floors on the main and second floors. (id:61852)
Smart Sold Realty
306 - 7905 Bayview Avenue
Markham, Ontario
Welcome to the award-winning Landmark of Bayview, ideally situated at the crossroads of Markham and Thornhill. Set within a tranquil, wooded parkland and surrounded by private parks and walking trails. This prestigious residence offers a rare blend of natural serenity and everyday convenience. This immaculate and spacious suite features a highly functional layout with private ensuite bathrooms for each bedroom and a much sought-after south-facing exposure, providing an abundance of natural sunlight throughout. Many tasteful updates, the suite is move-in ready. Maintenance fees include all utilities, offering exceptional value. Steps to shopping malls, grocery stores, local boutiques, the Thornhill Community Centre, public transit, etc. (id:61852)
Forest Hill Real Estate Inc.
505 - 20 Orchid Place Drive
Toronto, Ontario
Bright, South Facing 3 Bedroom Corner Unit In A Boutique Condo! Approx. 1100 Sqft Of Spacious Living Space. Functional Layout + Spacious Bedrooms. Open Concept Living/Dining Room With Walk Out To Large Balcony. Very Bright With Lots Of Large Windows. Spacious Kitchen with ample Counter Space & Stainless Steel Appliances. Full Size Washer/Dryer.Parking Included. Excellent Location, Close To Transit, Highway, Centennial College & ofT Campus Less Then 10 Mins Away. Available March 1st. Tenant pays for all utilities & Tenant Insurance. (id:61852)
RE/MAX Hallmark Realty Ltd.
Lph2802 - 30 Meadowglen Place
Toronto, Ontario
Live in the elegant lower penthouse at ME Living Condos. This executive, fully furnished suite offers unobstructed west-facing views of the CN Tower and stunning sunsets through floor-to-ceiling windows and soaring 14-foot ceilings. A perfectly designed one-bedroom plus den with an ideal work-from-home space, private four-piece ensuite, and a separate powder room for guests. Enjoy nearly new, thoughtfully selected furniture-just move in and enjoy. Conveniently located close to public transit, Highway 401, shopping, Centennial College, U of T Scarborough Campus, and an outdoor skating rink.Amenities include gym, pool, rooftop deck, concierge, BBQ area, bicycle parking, guest suites, hot tub, media and cinema rooms, meeting and function rooms, outdoor patio and garden, and 24-hour security. (id:61852)
Keller Williams Referred Urban Realty
403 - 70 Princess Street
Toronto, Ontario
Welcome To Time & Space Condos By Pemberton - perfectly located at Front St E & Sherbourne, just minutes to the Distillery District, TTC, St. Lawrence Market and the Waterfront! Enjoy an exceptional collection of building amenities including an infinity-edge pool, rooftop cabanas, outdoor BBQ area, games room, fully equipped gym, yoga studio, party room and more. This suite offers a highly functional 2-bedroom, 2-bathroom layout featuring split bedrooms for privacy, an open-concept living and kitchen/dining area, and a spacious 102 sq. ft. balcony with bright East exposure-ideal for comfortable everyday living and entertaining. (id:61852)
Property Max Realty Inc.
113 Cabaletta Crescent
Vaughan, Ontario
Welcome to this bright and well-maintained 4 bedroom, 4 bathroom detached home , perfectly situated in a quiet, family-oriented crescent of West Woodbridge . This property offers exceptional space 2835 sq ft (Mpac) , comfort and potential. The main level features large principal rooms, including a formal living and dining room, a cozy family room with wood burning fireplace, and a spacious eat-in kitchen with walkout to a private fenced in backyard - ideal for family gatherings and entertaining.This sun-filled, airy home creates a warm and inviting space for daily living and entertaining. The large primary suite includes a private ensuite bath and walk-in closet, while all other bedrooms are generous in size and thoughtfully designed for comfort. Separate Side Door entrance and direct access to your double car garage adds to convenience, privacy and ease. There is Main Floor Den that can be used as a bdrm or office. The fully finished basement with a separate entrance offers exceptional versatility - complete with a large second kitchen, it's ideal for in-law living, family gatherings, or potential for generating rental income. Step outside to a deep, fully fenced private backyard, offering a serene retreat for children, pets, and outdoor entertaining, or simply relaxing in a quiet setting.Recent updates include a new roof (2023), eaves and downspouts (2025), a renovated 3-piece bath 2nd floor (2024), Updated Kitchen with s/s appliances and countertops main floor, updated appliances in lower level kitchen, plus an updated furnace, windows, and doors - ensuring comfort and efficiency for years to come.Located in a family-friendly community, close to excellent schools, parks, shopping ,transit and hwy 427 making commuting a breeze, this home perfectly combines space, function, and opportunity in one of Vaughan's most desirable neighbourhoods. (id:61852)
Harvey Kalles Real Estate Ltd.
31 - 383 Dundas Street E
Hamilton, Ontario
Step into this stylish, modern 2-bedroom, 2.5-bathroom townhome, boasting 10-foot ceilings and an open-concept, 1,260 sq.ft. layout. This property is impeccably maintained, featuring a sleek kitchen with stainless steel appliances and sunlit living spaces. A standout feature is the privacy: both upstairs bedrooms come with their own private ensuite bathrooms, a major draw for roommates or professionals.The location offers unmatched convenience. Situated in the charming Village of Waterdown, you get a quaint community feel with urban accessibility. Professionals will appreciate the direct access to the 403, 407, and QEW, and the quick 5-minute drive to Aldershot GO Station for an easy commute to Toronto. This home is also perfect for young families seeking an excellent community or executive couples looking for high-end, low-maintenance living. Enjoy local parks, shops, and amenities right nearby. (id:61852)
Right At Home Realty
