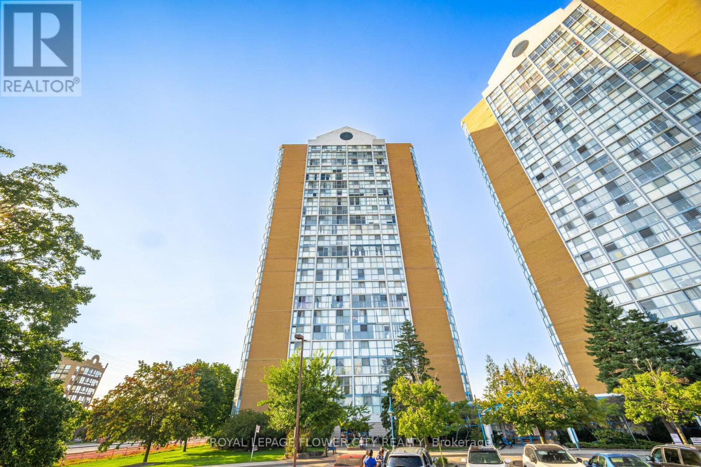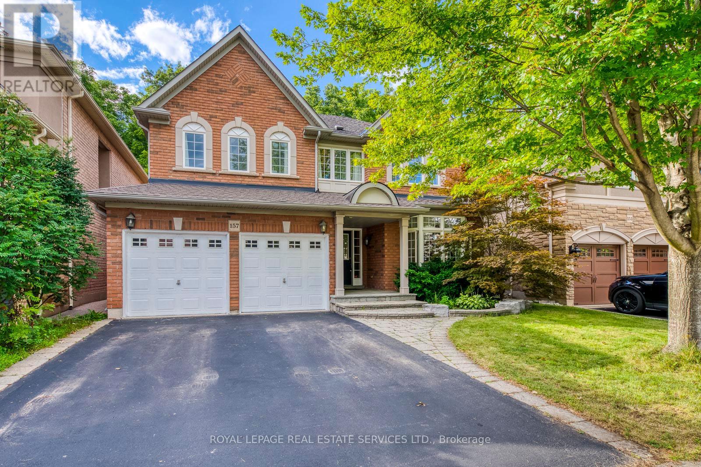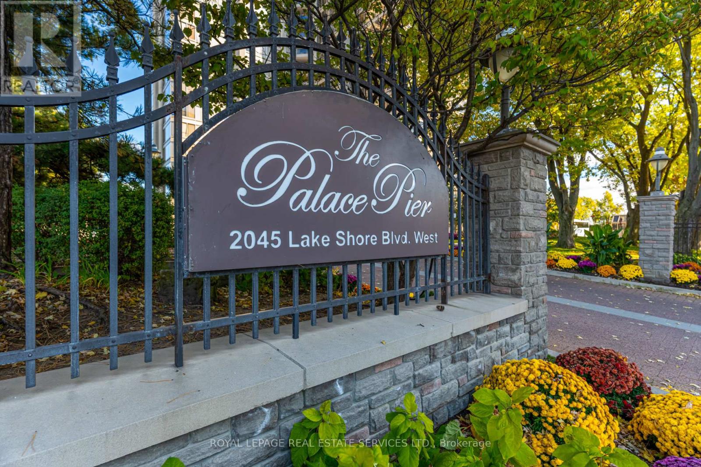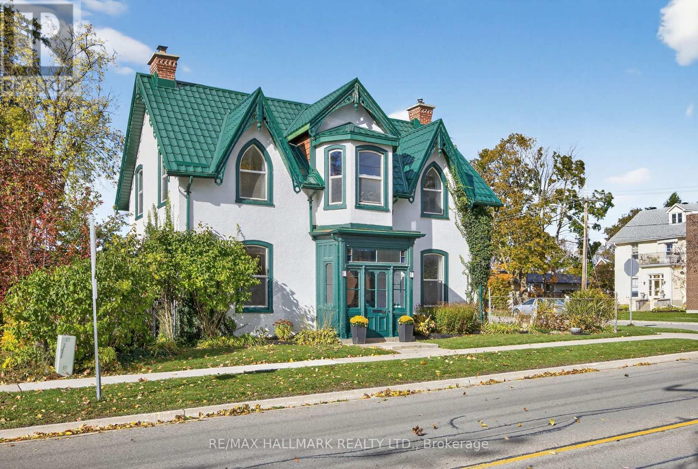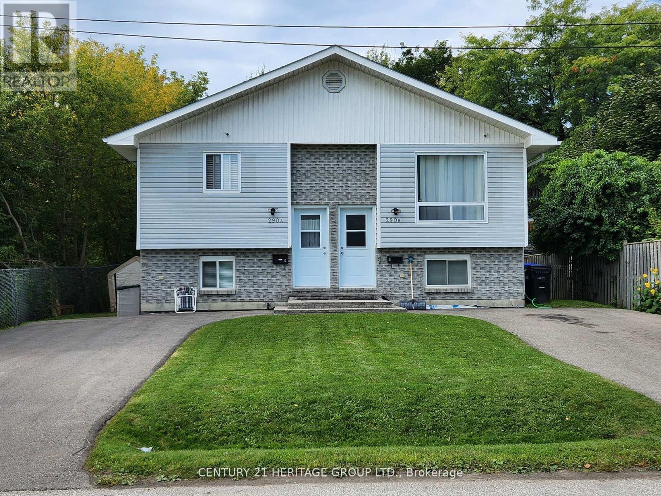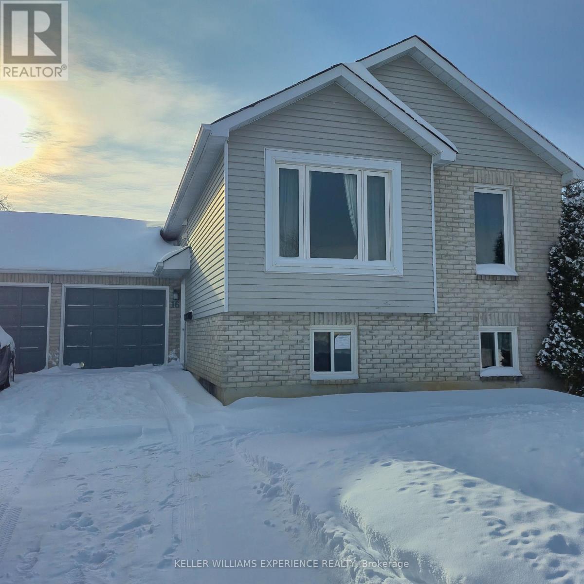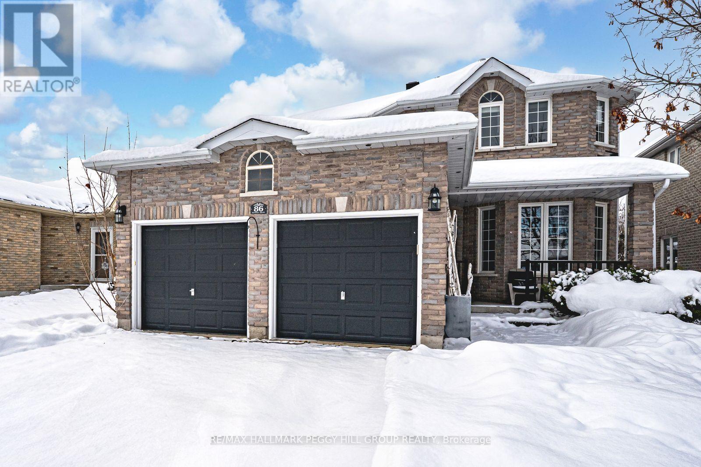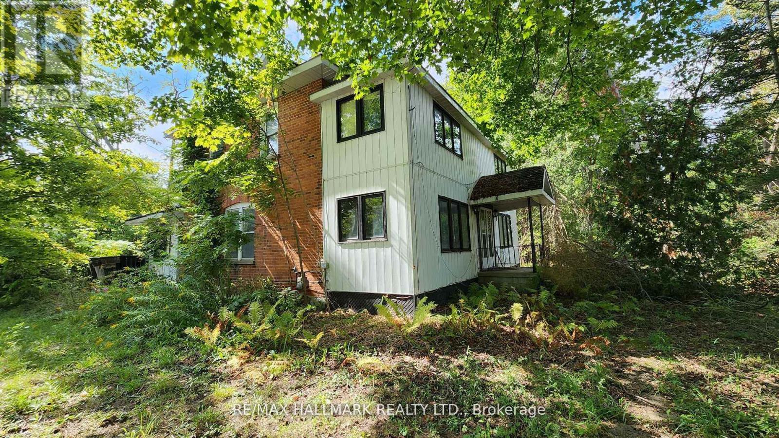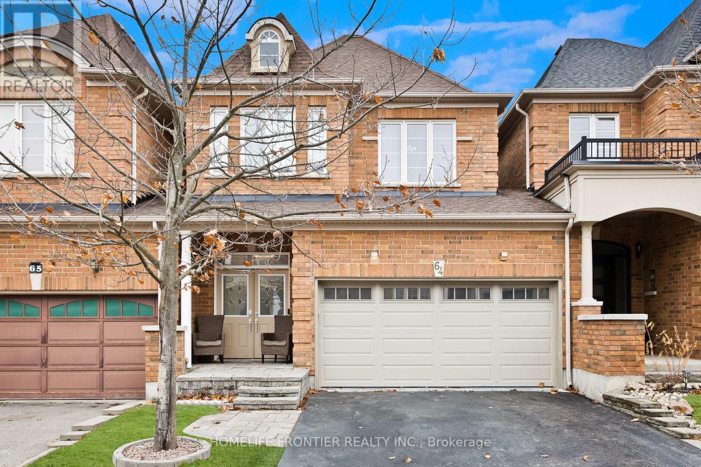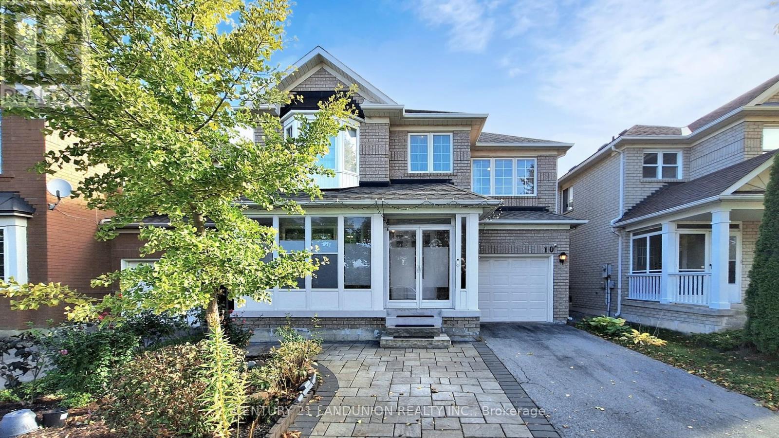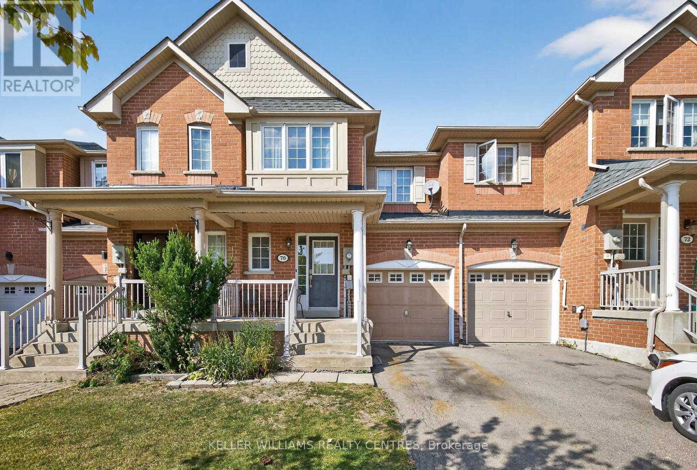304 - 25 Trailwood Drive
Mississauga, Ontario
Welcome to this Bright, Spacious, 2 Bedrooms & 2 Washrooms Condo Located In The Heart Of Mississauga. Floor To Ceiling Windows. Upgraded Kitchen & Washrooms. Laminate Floors. Ensuite Laundry & Locker (Bonus!). Amenities include swimming pool, jacuzzi, gym, and more. Walking Distance To Great Schools (Both Public/Catholic Elementary & High Schools). Close to Shopping Plazas, Public Transit & Parks. One Bus To Sq 1 Shopping Mall & Bus Terminal. Located Across From the Upcoming LRT. (id:61852)
Royal LePage Flower City Realty
157 Creek Path Avenue
Oakville, Ontario
Backing onto forest land in the highly desirable Bronte area and just a short walk to Lake Ontario, this charming 4-bedroom, 3.5-bathroom detached home is located in the sought-after Lakeshore Woods community. The open-concept kitchen overlooks the backyard, while the spacious family room is filled with natural sunlight and features a cozy gas fireplace. Gleaming hardwood floors run throughout the main living areas. Main floor laundry provides direct access to the backyard for convenience.Upstairs, the generously sized primary suite offers serene ravine views, a walk-in closet, and a spa-like 4-piece ensuite bath. Three additional bedrooms feature ample closet space, ensuring plenty of room for the entire family. The fully finished basement includes a bedroom and 3-piece ensuite, ideal for guests, in-laws, or a teen retreat. Enjoy easy access to the QEW, 403, and GO Train Station, with steps to the lakefront, trails, dog parks, and tennis courts. Move in and embrace the vibrant Oakville lifestyle! (id:61852)
Royal LePage Real Estate Services Ltd.
1551 Warland Road
Oakville, Ontario
Welcome to 1551 Warland Rd, a stunning custom-built bungaloft in the heart of highly sought-after South Oakville. Nestled just a 5-minute walk from Coronation Park and the serene shores of Lake Ontario, this exceptional residence offers over 5,700 square feet of meticulously finished living space, blending luxury, comfort, and modern convenience. Step inside to discover an inviting main floor where primary rooms exude elegance with coffered ceilings, expansive picture windows flooding the space with natural light, and rich hardwood flooring. The gourmet kitchen is a chefs dream, featuring top-of-the-line JennAir appliances, including dual dishwashers, a gas stove with a custom hoodfan, side-by-side fridge, built-in oven, and microwave. A butlers pantry and servery seamlessly connect the kitchen to the dining room, perfect for effortless entertaining. The bathrooms elevate luxury with quartz countertops, undermount sinks, sleek glass shower enclosures, and heated flooring for year-round comfort. The primary suite, conveniently located on the main level, offers a tranquil retreat with sophisticated finishes and ample space. Downstairs, the lower level impresses with a custom wet bar and wine room, ideal for hosting guests, alongside a dedicated exercise room for your wellness needs. Every detail has been thoughtfully designed to enhance your lifestyle. Step outside to the backyard oasis, where an outdoor patio steals the show with a custom pizza oven, built-in barbecue, and a covered area featuring a cozy fireplace perfect for al fresco dining or relaxing evenings under the stars. Located in one of Oakville's most desirable neighborhoods, this bungaloft combines timeless craftsmanship with modern amenities, all just steps from parks, lakefront trails, and the vibrant South Oakville community. (id:61852)
RE/MAX Your Community Realty
1905 - 2045 Lake Shore Boulevard W
Toronto, Ontario
A rare opportunity to own this refined 1,260 sq ft., two bedroom, two bath residence in Palace Pier. This much sought after, space efficient suite offers breathtaking, unobstructed views of Lake Ontario, surrounding greenbelt, and Marine Parade Drive, setting a standard for luxury waterfront living. The foyer introduces marble flooring throughout the principal areas including living room, dining room, and kitchen. The combination living and dining space is framed by dramatic floor to ceiling windows, flooding the home with natural light and creating an ideal setting for comfort, family gathering and guests. The kitchen is appointed with ample cupboards, 5 S/S appliances, and functional counter space. The primary bedroom is a spacious retreat, featuring panoramic views, a dressing area and four piece ensuite. The versatile second bedroom or bonus room, is adjacent to a second bath offering privacy for guests. The south-west facing balcony completes this suite, offering relaxation, awesome views, morning sunrise coffee, and a respite at the end of your day, ideal for family or guests. To add to the appeal, Palace Pier is known for its Five Star Services and amenities. Also you are steps away from fine dining as well as casual restaurants, boutique shops, miles of walking trails and parks. It is a great community. This is more than just a place to live, it is a lifestyle and an oasis in the city. Five Star Amenities: Concierge, Valet Services, Private Bus to City, Tennis Court, Gourmet Restaurant, Spa, BBQ's, Sports Simulator, Children's Playroom, Executive Meeting Room and much more. 15 minutes to major airports. (id:61852)
Royal LePage Real Estate Services Ltd.
84 Wellington Street E
Barrie, Ontario
Experience Timeless Charm In This 4-Bed, 2-Bath Architectural Gem In Barrie's City Centre. Originally Designed By Famed Architect Eustace Bird, This Home Blends Historic Craftsmanship With Smart Modern Updates. With Soaring 10-Ft Ceilings, Original Wood Staircase, 12 Inch Baseboards, A Metal Roof (2017) And Thoughtful Restoration, This Residence Beautifully Preserves Its Heritage While Accommodating Today's Lifestyle. Enjoy 2,700+ Sq. Ft. Of Character-Filled Living Space Including A Renovated Kitchen With Heated Floors And Walkout To The Backyard Oasis Featuring A Lush Fenced Yard With Pond And Tiki Bar. Nestled In Barrie's City Centre, This Home Offers The Best Of Both Worlds - Historic Streetscape Charm With Proximity To Modern Amenities. Just A Short Walk To Downtown Shops, Dining, Parks, Schools, And The Waterfront. (id:61852)
RE/MAX Hallmark Realty Ltd.
290 George Street
Midland, Ontario
Perfect First Home With Built-In Income Potential Looking for a smart way to get into the market? This legal, low-maintenance duplex is an ideal opportunity for first-time buyers who want flexibility, comfort, and help with the monthly costs. Built in 1989 and thoughtfully updated with over $70,000 in cosmetic upgrades, this home offers two self-contained units-perfect for living in one while earning income from the other. The upper unit, renovated in 2021 and currently vacant, features a bright and spacious 3-bedroom, 1-bath layout with over 1,000 sq. ft. of living space, a large kitchen with breakfast area, and in-suite laundry-move in right away and make it your own. The lower unit, renovated in Summer of 2025, offers a comfortable 2-bedroom, 1-bath layout (approx. 870 sq. ft.) with its own kitchen, breakfast area, and in-suite laundry, and is currently tenanted, providing immediate rental income to help offset your mortgage. Each unit has its own private driveway, offering added privacy and convenience. Located just minutes from the waterfront and downtown strip, close to everyday amenities, and only a 15-minute drive to Balm Beach, this home combines lifestyle and long-term value. Whether you choose to live upstairs and rent the lower unit, or explore short- or long-term rental options in the future, this property gives you options-something every first-time buyer can appreciate. Move-in ready and income-smart. Extras: Separately metered units, central air and furnace, propane heating, exterior wired security cameras, deck, and future potential to add a garden suite for additional income. (id:61852)
Century 21 Heritage Group Ltd.
16 Herrell Avenue
Barrie, Ontario
Welcome home to this bright and beautifully laid-out open-concept, main-level three-bedroom, one-bathroom bungalow apartment in Barrie's highly sought-after Allandale neighbourhood. This spacious unit offers an airy, functional layout perfect for modern living. Ideally located near top-rated schools, public transit, and all everyday amenities, convenience is right at your doorstep. Stay cool with air conditioning, enjoy the addition of a brand-new dishwasher prior to move-in, and take advantage of your private backyard, perfect for relaxing or entertaining. A fantastic opportunity to lease a comfortable home in a prime location. (id:61852)
Keller Williams Experience Realty
86 Penvill Trail
Barrie, Ontario
FAMILY-SIZED HOME WITH A PRIVATE BACKYARD, NO HOMES DIRECTLY BEHIND, & SERIOUS FLEXIBILITY BELOW WITH IN-LAW CAPABILITY! Quiet street, big backyard with no direct rear neighbours, and room for everyone to feel at home. 86 Penvill Trail sits in Barrie's sought-after Ardagh neighbourhood, close to excellent schools, parks, trails, and golf. With over 3,150 finished square feet, this 2-storey home was designed for real living, featuring high ceilings, pot lights, open principal rooms, and easy-care flooring across the main and second levels. The kitchen brings both warmth and style with rich cherry cabinetry, granite countertops, stainless steel appliances, and a backsplash that adds a touch of flair. Step outside to your private, fenced retreat backing onto greenery with a deck, gazebo, fire pit, and shed that make outdoor living easy to love. The main-floor laundry and double garage with an inside entry make daily routines effortless, while upstairs, the primary suite offers a walk-in closet and a private 4-piece ensuite. The finished basement adds even more versatility with a separate entrance, a full kitchen, a living room, a bedroom, a bathroom, storage, and laundry, offering excellent in-law potential. Because the best homes don't just check boxes, they change how you live. (id:61852)
RE/MAX Hallmark Peggy Hill Group Realty
26 Lakeshore Road W
Oro-Medonte, Ontario
Discover this charming private property (1.4 acre square lot) just steps from Lake Simcoe, nestled in a tranquil opulent area surrounded by luxurious homes. This large house (2,780 sqft according to MPAC) awaits your vision and TLC to unlock its true potential in its "as-is" condition. Photos have been virtually decluttered and virtually staged. Explore our virtual renovations to see how it can be transformed into your dream home. Featured on a spacious, private lot, this one-of-a-kind residence offers endless possibilities for personalization. Don't miss this exceptional opportunity! (id:61852)
RE/MAX Hallmark Realty Ltd.
64 - 280 Paradelle Drive
Richmond Hill, Ontario
Discover this stunning 4-bedroom, 4-bath link home-where style, comfort, & an unbeatable location come together seamlessly. Offering over 2,800+ sq. ft. of total living space, this bright open-concept layout features soaring 10-ft ceilings on the main floor and 9-ft ceilings upstairs, creating a grand sense of space from the moment you walk in. The chef-inspired kitchen shines with granite counters, stainless steel appliances, and ample cabinetry-perfectfor entertaining or family gatherings. A rare 2-car garage, a professionally finished basement ,and a meticulously landscaped garden round out this complete package. Step outside to your private stone patio overlooking a sun-filled, fully fenced backyard-an ideal setting for summer BBQs, relaxation, or play. Upstairs, the grand primary suite is your personal retreat, boasting a cathedral ceiling, walk-in closet, and a spa-like 5-piece ensuite. Located juststeps from Lake Wilcox Park, scenic ponds, trails, and surrounded by luxury estate homes, thisis one of Richmond Hill's most desirable enclaves. With the GO Station and Highway 404 only six minutes away, commuting is effortless. A quiet, family-friendly neighbourhood. A beautifully maintained home. A lifestyle you'll love. (id:61852)
Homelife Frontier Realty Inc.
10 Majestic Drive
Markham, Ontario
Welcome to 10 Majestic Dr - Detached House located in the highly regarded Berczy Village of Markham, within walking distance to the high-ranking Pierre Elliott Trudeau High School and Castlemore Public School! ***This detached family home features 4 bedrooms and 4 bathrooms (including a master ensuite), with well-designed main level spaces linking living and dining. Abundant natural light and thoughtfully maintained interiors, Spacious kitchen with dining-in area can access the back yard, Renovated From Top To Bottom, including Roof (2017), New Heat Pump(2024),Strip Hardwood Floor Through The Whole House, Oak Stairs, Pot Lights. Upstairs 4 Spacious Bedrooms with Big Windows and closets. *** A separate entrance from the garage can access the basement has the potential for rental income.*** The huge private backyard has been newly paved with whole interlock costing over $30K! The family can enjoy the BBQ party and Gardening fun without grass-cutting labor! *** The driveway with new interlock accommodates multiple vehicles, and the home boasts a private Single garage - practicality meets elegance. ***No Sidewalk*** The neighborhood is quiet, safe for children, and part of a well-established community - ideal for both family living and long-term value.- Strong educational credentials: top-tier schools within walking distance.- Convenient location: close to Major Mackenzie Dr & Kennedy Rd, shopping, dining & transit, Community Center, Markville Shopping Mall. Don't miss this opportunity! (id:61852)
Century 21 Landunion Realty Inc.
70 Burgess Crescent
Newmarket, Ontario
Welcome To 70 Burgess Cres In A Sought After South Summerhill. This South Facing Family Home Is Situated On A Quiet Crescent Within Walking Distance To Great Schools, Parks, Trails & Many Other Amenities On Yonge Street! The Main Floor Features A Living/Dining Room And A Fantastic Layout. The Kitchen Features A Breakfast Area & A Walk-Out To The Backyard. Second Level Features A Primary Bedroom With A Private Ensuite Bath And 2 Additional Very Bright And Generous Bedrooms. Finished Basement Provides Extra Space For Living, Office Or Storage. 1 Car Garage Plus 2 Parking On The Driveway For A Total Of 3 Parking Spots! Just Minutes Away From Go Train, Shopping, Highways 400 and 404. Welcome Home! (id:61852)
Keller Williams Realty Centres
