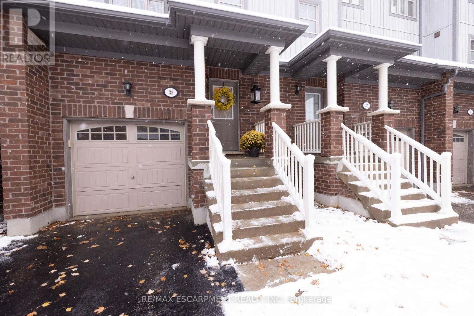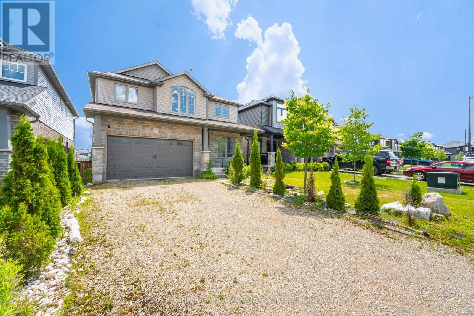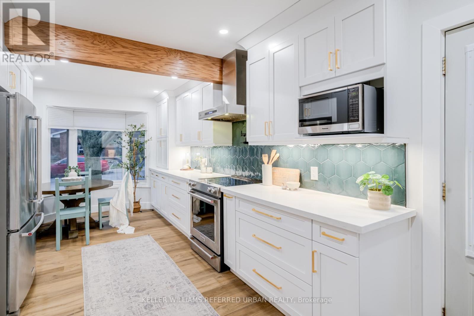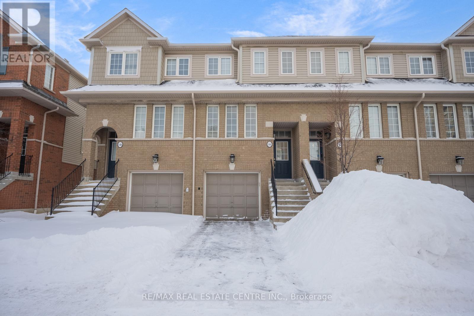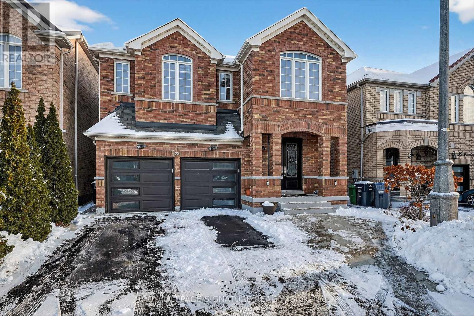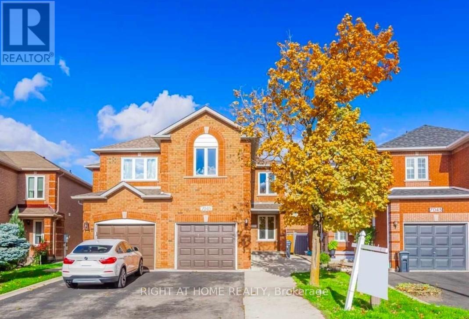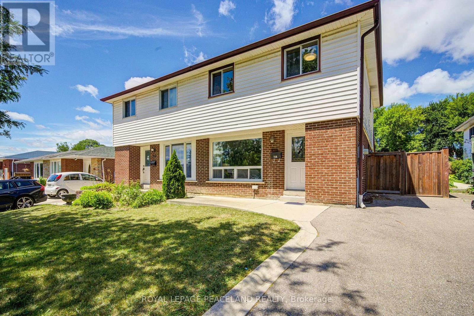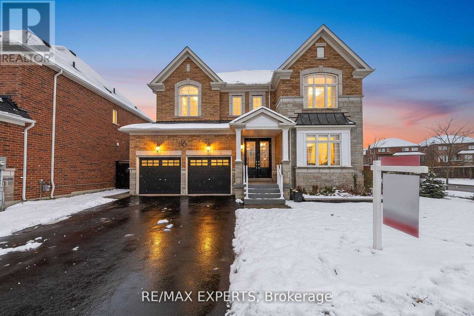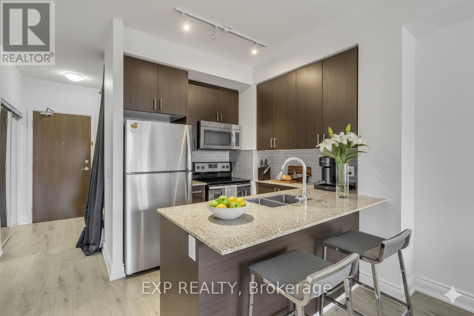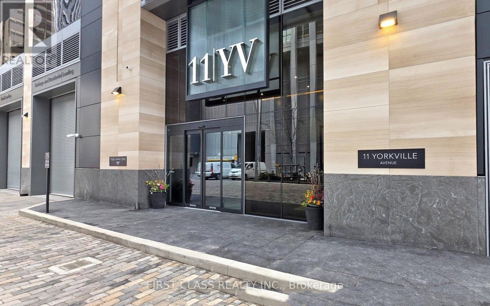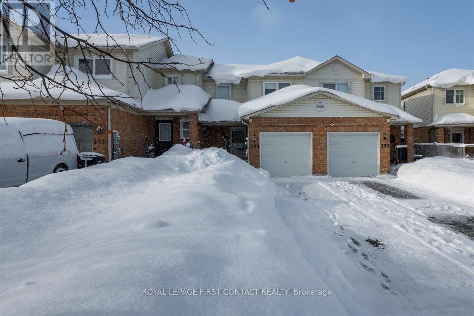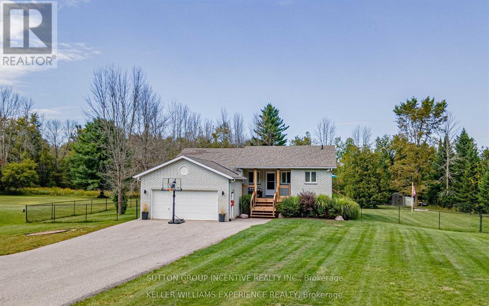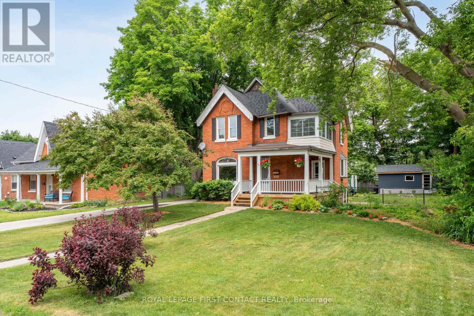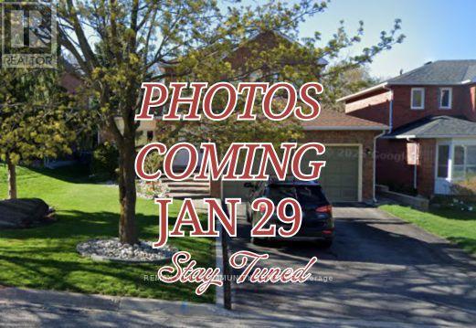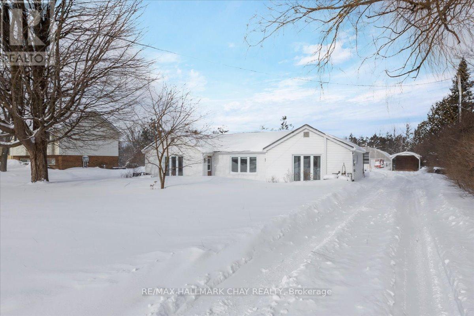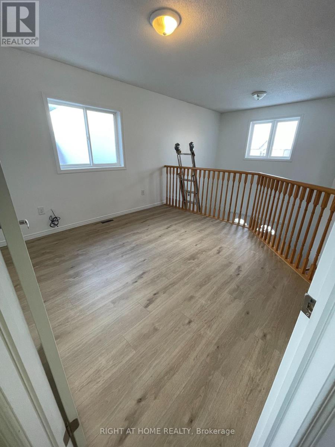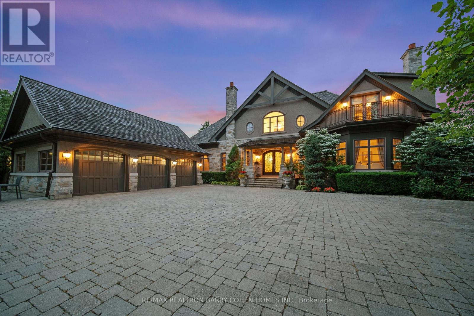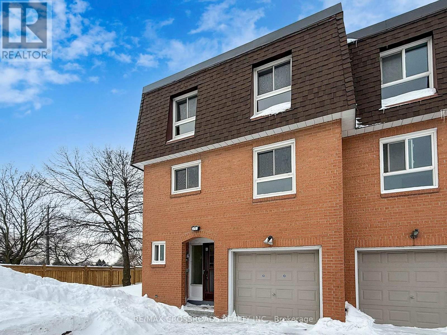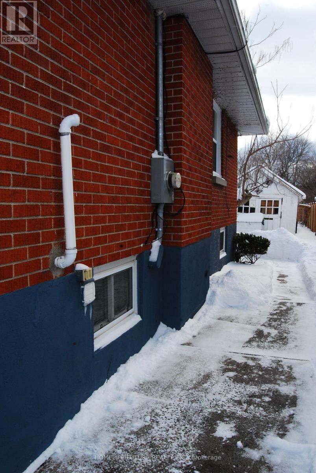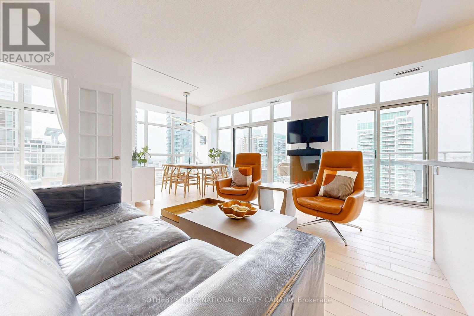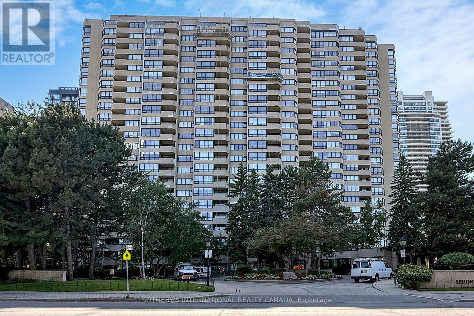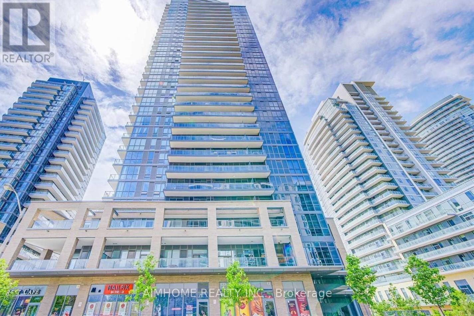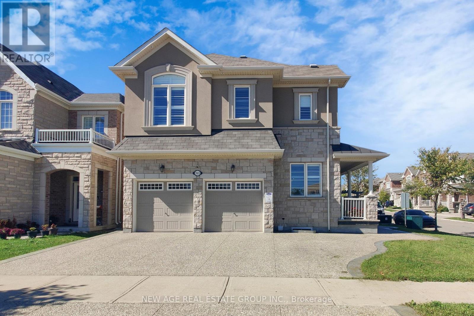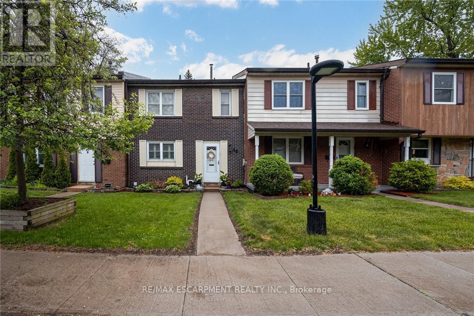38 - 701 Homer Watson Boulevard
Kitchener, Ontario
Welcome to this beautiful and spacious townhouse! This bright, well-kept 3 bedroom, 1.5-bath is in a fantastic neighbourhood that is close to Conestoga College, schools, stores, restaurants, walking trails, and Fairview Park Mall. Travel is easy from this location as it is close to Highway 401 and 8, near several bus stops, and less than 1km from the LRT station. The entry level features a versatile dining room/bonus room with access to the garage and lovely backyard area that features a custom deck, garden, and privacy fences on both sides. This extra room can easily be converted into an additional bedroom if needed. The second level offers an eat-in kitchen with ample cabinetry and a walkout to a private deck, a bright living room with laminate flooring, and a renovated 2-piece bathroom. The upper level includes three comfortable bedrooms and a large 4-piece bathroom. The partially finished basement provides ample storage space and a laundry room. The single car garage has a plug ready for an EV charger and plenty of storage space. Updates since 2020 include the backyard deck and fencing, main-floor bathroom renovation, stairs and banisters, upper-level flooring, partial drywall and flooring in the basement, space for an EV charger in the garage and light fixtures throughout the house. The entire house is carpet-free. Move-in ready and close to all amenities, this is one you don't want to miss! (id:61852)
RE/MAX Escarpment Realty Inc.
3 Stuckey Lane
East Luther Grand Valley, Ontario
Welcome to 3 Stuckey Lane, nestled in the charming community of Grand Valley. This impressive home offers 4 bedrooms and 4 bathrooms, featuring a bright, open-concept layout that seamlessly connects the kitchen, dining, and great room. Step outside to the deck and enjoy a generous backyard with no rear neighbours, offering added privacy and scenic views. Upstairs, you'll find spacious bedrooms, including a primary suite complete with a walk-in closet and ensuite for added comfort. The finished basement offers in-law suite potential, adding valuable versatility to the home. *Driveway will be fully finished by the seller as part of the sale, offering buyers added value and peace of mind. (id:61852)
Homelife Superstars Real Estate Limited
237 Hoover Crescent
Hamilton, Ontario
One look at Hoover and you'll want to call the mover! - Welcome to 237 Hoover Cres. This beautifully renovated three bedroom backsplit situated on the Hamilton Mountain blends modern finishes with comfort and style for everyday living and perfect for young families or downsizers. Upon entering you're greeted with a spacious and bright living room with a cozy electric fireplace and built in storage. The fully renovated eat-in kitchen by EnjoyHome features ample counter space, stainless steel appliances, large sink, reverse osmosis drinking water system, pot filler and more. Upstairs are three generous sized bedrooms, and a four piece bathroom with a brand new vanity and tub/shower. The lower level contains an oversized family room with built in storage, a spacious laundry room with a walk up, an additional bathroom, and finally an expansive crawl space for more storage than you'll need. Located on a corner lot, you'll have double the amount of yard space and double the outdoor sheds! The newly landscaped south side yard has an upgraded shed, new sod, canopy and children's play area. At 237 Hoover Cres. you'll enjoy close proximity to parks, schools, shopping, public transportation, and everyday amenities. Whether you're running errands, heading downtown, or enjoying nearby green spaces, everything you could possibly need is just a few minutes away. Don't let yourself miss out! (id:61852)
Keller Williams Referred Urban Realty
144 - 4950 Albina Way
Mississauga, Ontario
****LOCATION LOCATION****Beautifully upgraded Family Home in the heart of Downtown Mississauga! Perfectly located just steps to Square One Shopping Centre, grocery plazas, restaurants, parks, and schools, with quick access to HWY 403, upcoming LRT, and public transit. This home is part of a well-managed community with low condo fees, strong reserve funds, and great amenities offering true peace of mind. Inside, enjoy carpet free living and pot lights throughout, a modern kitchen with a Brand New S/S stove, Brand New SS Fridge, granite counters, Upgraded kitchn cabinets. The bright and airy layout features a Juliette balcony, with full privacy as there are no homes in the back. The primary bedroom boasts a good size with ample closet space along with 5 pc ensuite . The second bathroom is equally impressive with quartz counters and stylish finishes. The basement rec room provides additional living space with a walk-out to a private patio with no homes in the back and direct garage access. All of this in a vibrant neighborhood surrounded by parks, recreation centres, and family-friendly amenities with the bonus of being one of the closest Mississauga pockets to Etobicoke and Toronto! Location, upgrades, and value this home truly has it all. Don't miss it! (id:61852)
RE/MAX Real Estate Centre Inc.
23 Openbay Gardens
Brampton, Ontario
Welcome to 23 Openbay Gardens, a beautifully upgraded and meticulously maintained 4+2 bedroom, 5 bathroom home located in the heart of Brampton! This spacious residence offers exceptional versatility with in-law capability, making it ideal for large families, multi-generational living, or buyers seeking added flexibility. The main level features a highly functional layout with separate living, dining, and family rooms, providing ample space for both everyday living and entertaining. The expansive upper level showcases four generously sized bedrooms, all with closets, including two bedrooms with private ensuites, while the remaining two are connected by a convenient Jack & Jill bathroom-a rare and highly desirable layout for families. The finished basement includes two additional bedrooms and a full bathroom, offering a private and comfortable space for extended family or guests. With five bathrooms throughout, comfort and convenience are ensured for busy households. Outside, enjoy the benefit of an extended driveway for extra parking and a low-maintenance backyard featuring concrete work and a gazebo-perfect for relaxing or hosting. Ideally situated in a quiet, family-friendly neighbourhood, this home is close to top-rated schools, parks, trails, shopping, transit, and major commuter routes, providing easy access to everyday amenities while maintaining a peaceful residential setting. A truly move-in-ready home offering space, upgrades, and an excellent location in one outstanding opportunity! (id:61852)
Royal LePage Signature Realty
7049 Graydon Court
Mississauga, Ontario
Immaculate 4-Bed Semi in Prime Location of Mississauga tucked away on a quiet, child-safe court. Offering a perfect blend of style, comfort, and functionality, this residence is designed to meet the needs of todays modern family. Step inside to a bright and spacious open-concept layout with gleaming hardwood floors and large windows that fill the home with natural light. The chefs kitchen boasts sleek quartz countertops, stainless steel appliances, and ample cabinetry, seamlessly connecting to the dining area ideal for family meals and entertaining. A separate family room provides additional space for relaxation or gatherings. Upstairs, you'll find 4 generously sized bedrooms, including a primary retreat with plenty of closet space. The professionally finished basement comes complete with One Bedroom and a 3-piece bath, making it a versatile space perfect for a recreation room, home office, gym, or guest suite .Step outside to your own fully fenced backyard oasis, designed for both relaxation and entertaining. Whether hosting BBQs or enjoying quiet evenings, this outdoor space is a true extension of the home. Prime Location Walking distance to top-rated schools, parks, shopping, Lisgar GO Station, and just minutes to major highways. This home is move-in ready and waiting for its next family to make memories (Some photos are virtually staged) (id:61852)
Right At Home Realty
718 Eaglemount Crescent
Mississauga, Ontario
Fantastic opportunity to own a beautifully maintained semi-detached home in Mississauga 2 Storey Semi - Sitting On Huge 30' X 170' Private Lot. Freshly Painted. Separate entrance offering in-law suite or rental potential; Doors & Windows Replaced. Electrical Panel Replaced. Front And Side Patio/Concrete Curbs. Bsmt Bathroom. Walk To Schools, Library, Close To U.T.M.,Square One, Erindale 'Go'. Located in the sought-after Erindale area of Mississauga close to top-rated schools, beautiful parks, shopping, and public transit. (id:61852)
Royal LePage Peaceland Realty
16 Vivian Creek Road
East Gwillimbury, Ontario
Welcome to this beautiful 4+1 bedroom CORNER-LOT home offering over 3,500 sqft of total living space. Located directly across from the park, this property gives you both a backyard and an extra front-side yard-perfect for kids to play and families to enjoy. A standout feature is the brand-new, never-lived-in finished basement with its own separate entrance, full kitchen, spacious bedroom, and a 5-piece washroom. Freshly completed from top to bottom, this rare bonus space adds incredible flexibility for extended family or guests.Inside, the main floor features a bright, open-concept kitchen and living area designed for everyday comfort. The large dining room is perfect for hosting, and upgraded light fixtures add a clean, modern touch throughout. Upstairs, all 4 bedrooms have their own ensuite, offering outstanding comfort and privacy.Freshly painted and move-in ready, this home delivers space, flexibility, and a premium location in a quiet pocket of Mount Albert-an exceptional opportunity for buyers seeking a well-maintained property with long-term value. (id:61852)
RE/MAX Experts
212 - 9582 Markham Road
Markham, Ontario
Welcome to Unit 212 at 9582 Markham Road a bright and inviting 1 bedroom + den condo offering the perfect blend of comfort, convenience, and modern living in the heart of Markham. With 670 sq ft of well designed living space, this charming residence is ideal for first time homebuyers, downsizers, or savvy investors.The open concept layout features a spacious living and dining area that flows seamlessly onto a private balcony, creating a cozy outdoor retreat perfect for morning coffee or evening relaxation. The modern kitchen is equipped with quality finishes and appliances, while the versatile den easily functions as a home office, guest space, or even a nursery making it adaptable to your lifestyle. Enjoy resort-style amenities including a fully equipped fitness centre, indoor pool, hot tub, stylish party room, and 24-hour concierge service, offering comfort and security around the clock. Located in a family friendly neighbourhood, this condo is surrounded by top rated schools, parks, trails, and essential amenities. You'l love the proximity to Mount Joy GO Station, making your commute effortless. Plus, youre just minutes from Markham Stouffville Hospital, community centres, libraries, restaurants, shopping, and major highways, ensuring everything you need is right at your doorstep. Dont miss this opportunity to own a move-in ready condo in one of Markhams most desirable communities. Whether you're starting out or looking to invest, this home offers unbeatable value and lifestyle. (id:61852)
Exp Realty
1714 - 11 Yorkville Avenue
Toronto, Ontario
Welcome to 11 Yorkville Avenue - Where Sophistication Meets Urban Living! This stunning studio suite offers a smart and stylish layout with high-end finishes and thoughtful upgrades throughout. Featuring soaring 9-foot ceilings, floor-to-ceiling windows, and wide-plank engineered hardwood floors, the space is further enhanced by a high-end custom closet system providing exceptional storage, and a bespoke Murphy bed that maximizes functionality without compromising comfort or design. Fully furnished, this unit is a perfect for Urbanite in the heart of Yorkville.The open-concept kitchen is equipped with sleek, integrated Miele appliances, quartz countertops, and custom cabinetry. Enjoy a spa-inspired 4-piece bathroom with premium fixtures and elegant tilework. Looking out through your floor-to-ceiling windows and take in the vibrant energy of Toronto's most prestigious neighbourhood.Located just steps from world-class dining, luxury boutiques, the TTC, and cultural landmarks such as the ROM and University of Toronto. Residents enjoy state-of-the-art amenities including a fitness centre, rooftop terrace, 24-hour concierge, and more. Perfect for professionals, students, or retires - this is Yorkville living at its best. (id:61852)
First Class Realty Inc.
193 Pickett Crescent
Barrie, Ontario
Upgraded family home. Fabulous 3-bedroom, 2-bathroom property conveniently located close to all amenities. This home offers easy highway access and close proximity to the Go Train station, schools, parks, and shopping. Features include laminate flooring, walk-out to fenced yard custom motorized blinds finished rec room + + Recent upgrades include furnace (replaced in 2024) and central air (replaced in 2023) plus flooring, kitchen and bathrooms all redone in past four years (id:61852)
Royal LePage First Contact Realty
5274 5 Sunnidale Concession Road
Clearview, Ontario
Big Bright And Beautiful Three Bed Two Bath Bungalow Parked In Private And Picturesque Community of New Lowell. ALL BUSINESS OUT FRONT: Extra Long Twelve Vehicle Driveway (2019). Manicured Lawn. Welcoming Covered Wooden Front Porch (2025). Reshingled Roof (2015). Go Vee Exterior Lighting (2023). ALL PARTY OUT BACK: Big Yard, Big Pool, Big Time Fun. Wonderful Multi-Level Decking With Six Person South Seas Hot Tub (2022). Multiple Gazebos, Patio Doors, New Pool Pump, Filter, Winter and Summer Covers (2024). Go Vee Exterior Lighting (2023). ALL FINISHED INSIDE: New Furnace And New Air Conditioner (2024) New Storm Door (2024). New Water Quality System With Storage Tank, Booster Pump, Iron Treatment And UV Filtration (2023).Bold Bright Windows. Spacious Rooms. Open Concept. Modern Decor. Finished Basement Rec Room With Pot Lighting and Bonus Roughed In Bath. Barely A Hop, Skip And Jump To Barrie, Angus, Alliston. This Home An Absolute Goldilocks Of A Find On More Than An Acre Just Close Enough And Just Far Enough Away. Book Your Showing Today! (id:61852)
Sutton Group Incentive Realty Inc.
55 Burton Avenue
Barrie, Ontario
Beautifully renovated Century Home - Allendale (Barrie) walk to Go Train, central to all amenities. Old world charm combined with professional renovation. Move in condition. New Kitchen 2025 with five stainless steel appliances. Upstairs features three good sized bedrooms, recently remodeled bath plus fabulous sun room. Curb appeal galore. Wrap around veranda. Long driveway around to the back with a garage suitable for a small car if required but an awesome garden shed. All new light fixtures, freshly painted and super clean (id:61852)
Royal LePage First Contact Realty
140 Heathwood Heights Drive
Aurora, Ontario
Welcome to this beautifully renovated executive rental home located in one of Aurora's most established and prestigious neighbourhoods, the Hills of St. Andrew. Set on a quiet, tree lined street, this home offers an exceptional opportunity to enjoy space, comfort, and long term livability in a highly sought after Aurora community. The thoughtfully designed layout features three spacious bedrooms and elegant principal rooms including a welcoming living room and formal dining area, ideal for everyday living and entertaining. Extensive renovations throughout the home reflect pride of ownership and offer a timeless design with modern finishes that appeal to tenants seeking a high quality rental home in Aurora Ontario. The updated kitchen provides excellent functionality with quality appliances, generous cabinetry, and a seamless connection to the family room. The family room is anchored by a cozy fireplace, creating an inviting setting for relaxing evenings and comfortable day to day living. Walk out to a private fenced backyard surrounded by mature greenery, perfect for outdoor dining, relaxation, or enjoying peaceful evenings at home.Upstairs, the primary bedroom offers a calm retreat with ample closet space and an updated ensuite bathroom. The additional bedrooms are well proportioned and supported by a renovated main bathroom. A fully finished basement with a recreation room and a versatile room for a home office/gym or guest bedroom. The location is outstanding. This home is steps to Tom's Park, minutes from the Aurora walking and bike nature trail system, and less than ten minutes to the Aurora GO Station, making commuting to Toronto efficient and convenient. Nearby parks, shopping, dining, schools, and major highways further enhance everyday convenience. Ample parking with no sidewalk, move in ready condition, a rare opportunity to lease a renovated home in one of Aurora's most desirable neighbourhoods where rentals homes are seldom available. (id:61852)
RE/MAX Your Community Realty
3302 Innisfil Beach Road
Innisfil, Ontario
Incredible LIVE, WORK & PLAY opportunity on Innisfil Beach Road! This charming 3-bedroom, 2 full bathroom bungalow sits on an impressive 71' x 334' lot and features a 72' x 40' insulated & heated workshop-a rare find ideal for contractors, hobbyists, or investors. A mostly fenced parking area plus a 39' x 13' carport provides abundant parking and outdoor storage options. Inside the home, enjoy a spacious eat-in kitchen complete with stone countertops, backsplash, and custom built-in banquette seating with cabinetry for added function and storage. Just off the kitchen is a walk-in pantry/work station with matching cabinetry and stone counters. The large living room is perfect for gathering, highlighted by an oversized window, pot lighting, and a beautiful gas fireplace, along with a convenient walkout to the front yard. Retreat to the private primary suite, featuring a full ensuite bathroom and a second walkout leading to the covered hot tub area. Two generous additional bedrooms share a stylish main bathroom. A mudroom and separate laundry room complete the home's practical layout. Out back, entertain with ease on the partially covered patterned concrete patio, seamlessly connecting to the hot tub space. SHOP UPDATES: separately metered hydro & gas, two newer furnaces, concrete floors, hot water supplied from the home, 11.5' x 11' garage door, and man door with keyless entry. HOME UPDATES: newer furnace, insulation, hot water tank, and gas fireplace. Metal Shingles (home), tons of parking & storage, a prime location close to Highway 400 and all Barrie amenities, and an exceptional setup for those seeking flexibility, functionality, and future potential! (id:61852)
RE/MAX Hallmark Chay Realty
2084 Osbond Road E
Innisfil, Ontario
Three-bedroom, open-concept home offering a bright and spacious layout. Currently being updated with fresh paint throughout-ceilings, walls, and trim-along with new flooring. Available for possession February 9th. Features include a double car garage with inside entry, unfinished basement, and main-floor laundry. The upstairs offers three bedrooms plus an open loft, ideal for a home office, and a primary bedroom with ensuite. New vinyl flooring throughout the main floor and entire upper level, with brand-new carpet on the stairs. Enjoy a fenced backyard with a deck, perfect for outdoor living. The home is still being worked on but is available for viewing. (id:61852)
Right At Home Realty
55 Thornbank Road
Vaughan, Ontario
Landmark Estate Backing Onto The Prestigious Thornhill Golf And Nestled On Its Expansive South-Facing Lot. Towering Mature Trees For Ample Privacy. A Masterclass In Timeless Elegance And Craftsmanship With Striking Limestone Exterior & Cedar Shake Roof. Opens To A Grand Foyer With Majestic Cathedral Ceiling Soaring to a Breathtaking Height of Over 18 Feet, Custom Wall Paneling, Heated Natural Limestone Floors And Crown Molding. The Main Level Offers 11' Ceilings, Formal Living & Dining Rooms, Private Office Complete With Floor To Ceiling Wood Panelling and Gas Fireplace, Chef's Gourmet Kitchen With Custom Cabinetry, Natural Stone Countertops Complete in Leathered Finish, Wolf Appliances, Limestone Floors With Elegant Marble Inlays, Walk-in Pantry, Breakfast Area and Walk-out to Rear Gardens. The Family Room Impresses With Grand Atrium Ceilings, Flooded W/ Natural Light, Custom Built-Ins, And A Dual Fireplace. Heated Floors Enhance The Side Entrance And Powder Rooms. Unparalleled In Grandeur Primary Suite Offers Walk-Out to Terrace, Gas Fireplace, Walk-In Closet W/ Vanity Island, A Spa-Like Bath W/ Heated Marble Floors, His&Hers Vanities, Jacuzzi TubAnd Separate Water Closet. Upper Level Features Three Oversized Bedrooms, Each With Private Ensuites, Custom Closets & 2 Balconies. Walk-Out Lower Level Designed by World Renowned Lori Morris, Features 9' Ceilings,Home Theatre, Games Room, Temp. & Humidity Controlled Wine Cellar (1,500 bottles), Guest Suite, Full Spa With Sauna & Shower, Gym W/ Direct Access To The Gardens and Heated Pool. Smart Home Features Incl. Lutron Lighting, Sonos Sound System, Radiant Floor Heating. Full Snow-Melt Systems For Driveway And All Exterior Stone Surfaces. Backyard Oasis Features An Inground Heated Salt Water Pool W/ Cascading Waterfall, Hot Tub, Outdoor Bathroom/Change Room,Lush Gardens, And Resort-Style Amenities. A One-Of-A-Kind Estate With Unparalleled Blend Of Sophistication, Ultimate Privacy And Prestigious Golf Course Setting. (id:61852)
RE/MAX Realtron Barry Cohen Homes Inc.
#23 - 90 Crockamhill Drive
Toronto, Ontario
Great Sun-filled 3-bedroom End Unit condo townhome in the heart of Agincourt! Soaring ceilings in the living room with a walkout to a private backyard. Family-sized eat-in kitchen. Separate Dining room overlooking the living area. 3 Good sized bedrooms. Primary Bedroom features walk-in closet and ensuite washroom. Beautiful Hardwood Floors. Steps to parks, schools, shops, TTC, and minutes to Highway 401 a perfect blend of comfort and convenience! With a few updates this diamond will sparkle. **Maintenance Fee Includes: Water, Internet and cable package, Snow Removal, Grass Cutting & Common Area Maintenance.** Home being sold "as-is, where-is" (id:61852)
RE/MAX Crossroads Realty Inc.
593 Ridgeway Avenue
Oshawa, Ontario
The McLaughlin Neighbourhood Boasts A Vibrant Tapestry Of Homes, Seamlessly Blending Old-World Charm With Modern Allure. With Its Perimeters Outlined By King Street To The South, Rossland Road To The North, Thornton Road To The West, And The Meandering Oshawa Creek To The East, McLaughlin Serves As A Picturesque Oasis In The Heart Of The City. Antonine-Maillet Elementary School Literally Right Next Door. 3 Min Walk To The Bus Stop. 4 Min Walk To The Daycare. 20 Min Walk To The Oshawa Ctr. Halal Meat And Grocery 200 Meters (3 Min Walk). 5 Min Drive To Costco & Nofrills. 6 Min Drive To 401. 25 Min Walk To Trent Universtiy Durham. Life Could Not Be Any Simpler Than This! Rent Includes All Utilities And Wi-Fi. *** Pet Friendly *** (id:61852)
Homelife/future Realty Inc.
1911 - 65 East Liberty Street
Toronto, Ontario
Exceptional Liberty Village Corner Residence - Rare 3 Bed with Dual Balconies. This Beautiful Oversized corner suite in King West Condos offers 1450 sqft of living space (1228sqft inside & 222 sqft outside), thoughtfully upgraded and impeccably maintained. This unique residence features 9ft Ceilings a luminous open layout with light-engineered hardwood floors, beautifully uplifted white cabinetry in the kitchen and bathrooms, and a serene Danish minimalist aesthetic. Enjoy expansive indoor-outdoor living with 2 seperate balconies and captivating city & lake views - perfect for enjoying a coffee or evening entertaining where you can BBQ directly on your Terrace. A standout feature is the flexible third bedroom/office, enhanced by the current owners with a built-in Murphy bed, custom storage, direct balcony access, a privacy curtain, via glass doors from the living room, and then a direct walkout to a balcony. The smart layout maximises space and functionality without compromise. Generous primary and secondary bedrooms, abundant storage, and premium finishes elevate everyday living. Meticulously kept with clean European furnishings, you will think it has been staged. Residents enjoy an extensive suite of amenities, including a fully equipped gym, indoor pool, golf simulator, bowling alley, theatre and party rooms, steam room and 5 guest suites in the building - creating a lifestyle beyond the typical condo experience. Included a locker that backs directly onto one private parking space and a new bike rack installed by the owners. This is a rare opportunity to own a large, sophisticated urban home - a standout residence in a competitive condo market. (id:61852)
Sotheby's International Realty Canada
1908 - 65 Spring Garden Avenue
Toronto, Ontario
This well-maintained 3-bedroom, 2-bathroom residence at Atrium II offers 1,671 square feet of thoughtfully proportioned living space with a south-west exposure that provides consistent natural light throughout the day. The layout is functional and adaptable, with generous principal rooms suited to both immediate use and future upgrades. The kitchen is well positioned and can be readily reconfigured into an open-concept design, allowing buyers to modernize the space while maintaining a logical and efficient floor plan. The home is carefully maintained and move-in ready, yet offers clear renovation potential for those looking to customize. The primary bedroom comfortably accommodates a king-size bed and includes an ensuite bathroom. The second bedroom is well sized with ample storage, while the third bedroom-currently used as a home office-offers flexibility for a guest room, nursery, or additional bedroom. A sun-filled solarium extends the living area and functions well as a workspace, reading area, or lounge. The unit includes two tandem parking spaces on Pl and an oversized locker located immediately adjacent to the parking spots, a highly practical and increasingly rare combination that adds meaningful day-to-day convenience. Atrium II is a well-managed, established condominium recognized for its strong upkeep and comprehensive amenities. Residents benefit from all-inclusive maintenance fees and access to a24-hour concierge, indoor pool, fitness centre, squash and basketball courts, party and meeting rooms, and visitor parking + guest Suite. The building is situated in a family-oriented North York neighbourhood within the catchment of highly ranked public and private schools, close to daily conveniences, and community services. The location offers excellent connectivity, just steps from Sheppard Subway Station, Yonge Street shops and restaurants, and with direct access to Highways 401, 404, and the DVP. Select furniture may be available for purchase. (id:61852)
Sotheby's International Realty Canada
2307 - 56 Forest Manor Road
Toronto, Ontario
A Stunning 2-bedroom, 2-bath Corner Suite Offering Unblocked Breathtaking City Views. Low Monthly Condo Fee. Owned One Parking and One Locker. This Beautifully Designed Home Features 9-Foot Ceilings and Expansive Floor-To-Ceiling Windows. Perfectly Located in One of the Most Demanded Arear. Minutes to Highways 401, 404, and the DVP. Walk Distance to Don Mills Subway Station, Fairview Mall, T&T Supermarket, FreshCo, Library, Hospital, Shops and Restaurants. Enjoy Luxury Amenities, Including A Stylish Party Room with Outdoor Patio Access, Fully Equipped Fitness Centre, Sauna, Outdoor Zen Terrace with Modern Fire Pit, and Pools. Move in and Enjoy Upscale City Living. (id:61852)
Aimhome Realty Inc.
153 Whitlock Avenue
Milton, Ontario
Immaculate 4 BR Detached Home with Double Car Garage & 2 BR LEGAL BASEMENT Apartment/ Separate entrance, over 3000 sq. ft. living space located in a sought-after neighborhood of Milton! This sun-filled corner lot home with many oversize windows and tons of upgrades you can think of - Stone & Stucco Elevation - Exposed concrete extended Driveway and backyard patio - Stamped concrete front porch - sprinkler system on side yard and back yard - Backyard Gazebo and gas fire pit - Outside pot lights with timer, Lawn Sprinkler System - 9Ft Ceiling On Both Floors - Upgraded oversize interior doors - Grand Upgraded Kitchen - Granite Counter-Top In Kitchen with single bowl double sink - Upgraded Cabinets - upgraded back-splash - valence & valence light - Hardwood Flooring throughout and laminate floor in the basement - Oak Stairs W/ Iron Pickets - Fireplace - wainscoting ceiling in Main floor - Quartz Counter-Tops In All Baths - Glass Shower In Master - Pot lights, California Shutter throughout main & 2nd floor & CAC. Legal Basement apartment with oversize windows, 2 Egress windows, separate laundry, SS appliances, and much more. Must see!!! (id:61852)
New Age Real Estate Group Inc.
48 - 2825 Gananoque Drive
Mississauga, Ontario
Turn-Key Townhouse in Meadowvale - Stylish, Spacious & Move-In Ready! Welcome to this beautifully updated 3-bedroom, 2.5-bathroom townhouse nestled in the heart of Meadowvale! With thoughtfully upgraded interiors and unbeatable features, this home combines modern comfort with convenience in a highly sought-after community. Updated Interiors: Freshly upgraded with newer cabinets, quartz countertops, and sleek stainless steel appliances. Bright & Airy Living Spaces: Main floor windows dressed with California shutters, providing privacy and style. Spacious Bedrooms: Three generously sized bedrooms, including a primary suite with ensuite bath. Finished Basement: Ideal for a rec room, home office, or guest suite - with direct access to underground parking for two vehicles. Private Outdoor Oasis: Low-maintenance fenced backyard backing onto lush green space - Perfect for summer BBQs or peaceful mornings. Worry-Free Living: Meticulously maintained and updated - nothing to do but move in! Prime Meadowvale Location: Enjoy a quiet, family-friendly neighborhood with nearby parks, top-rated schools, trails, shopping, and easy access to highways and public transit. This home offers the perfect blend of comfort, style, and lifestyle. (id:61852)
RE/MAX Escarpment Realty Inc.
