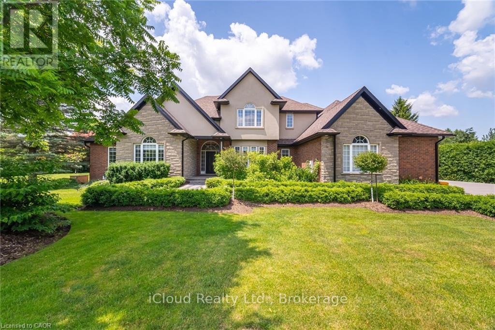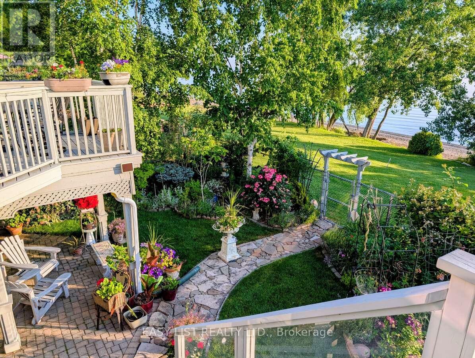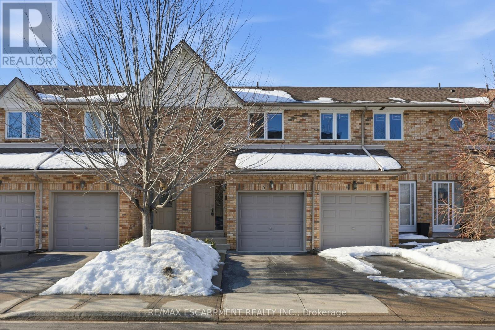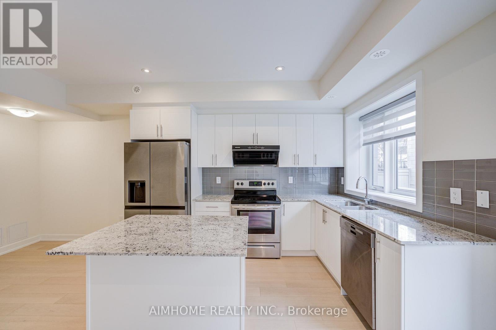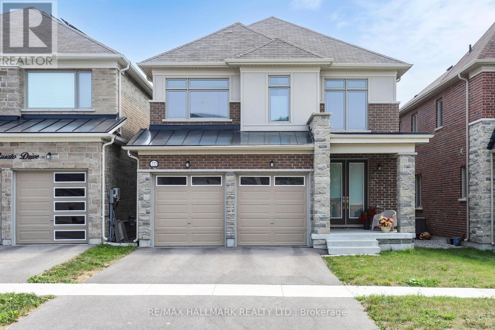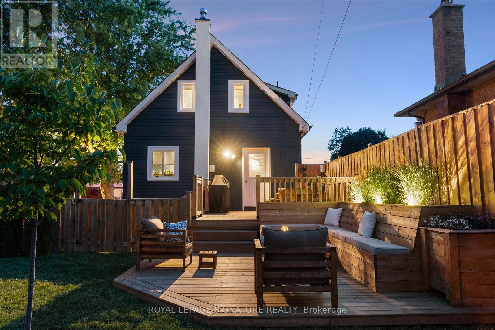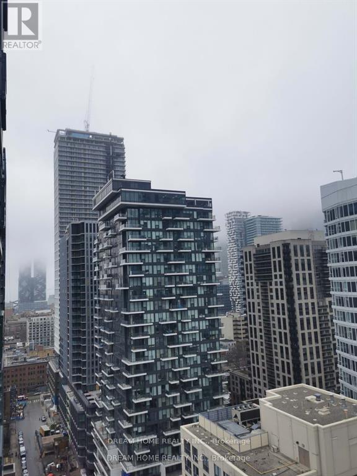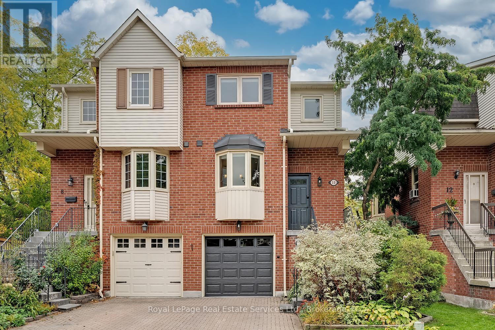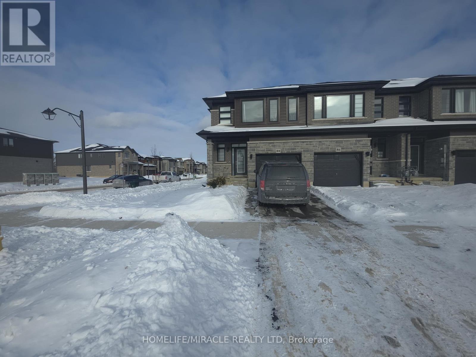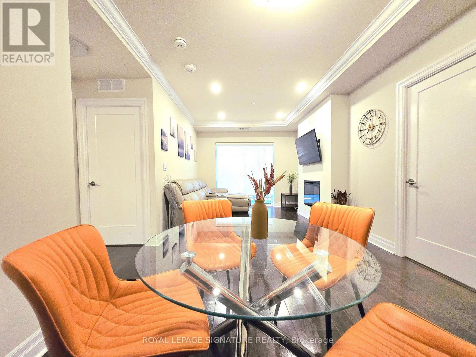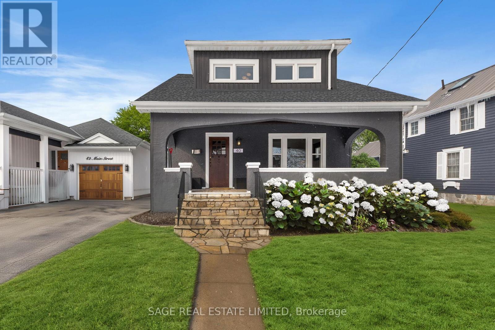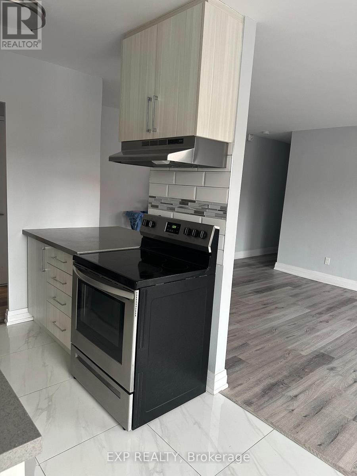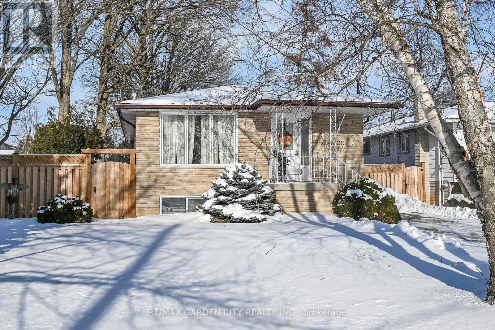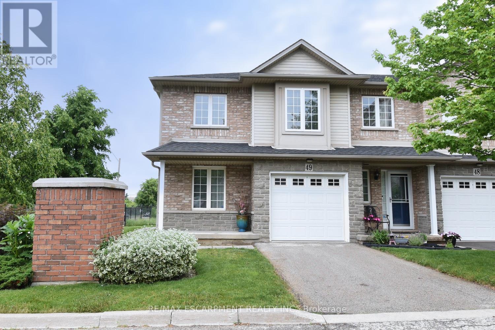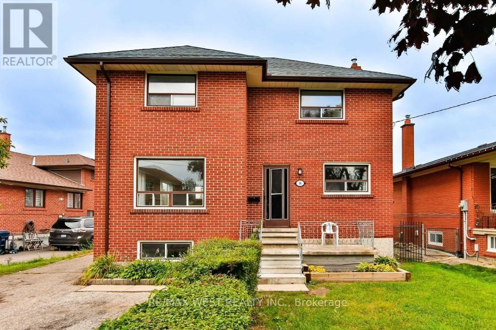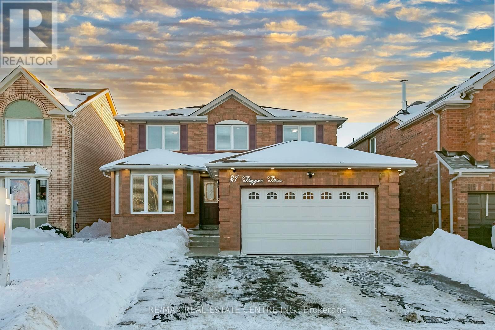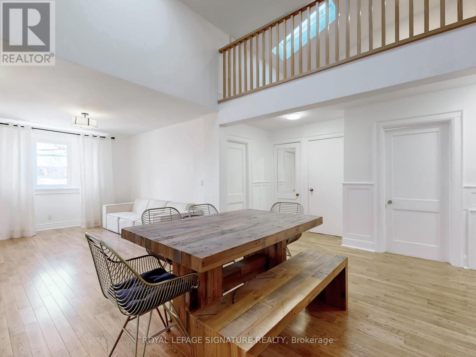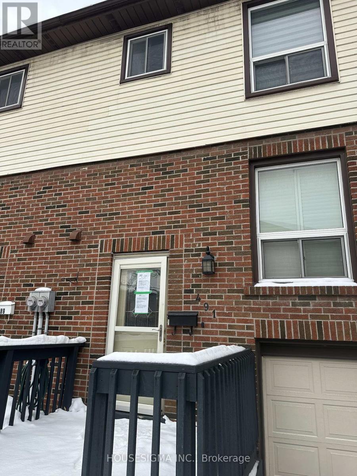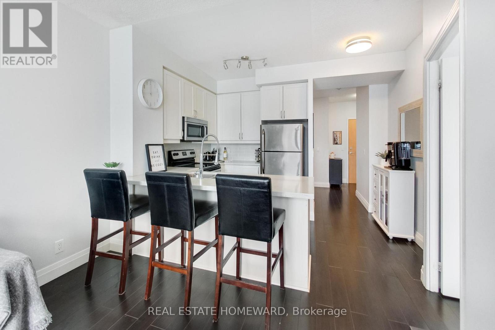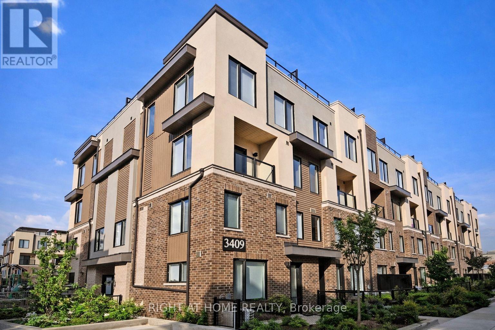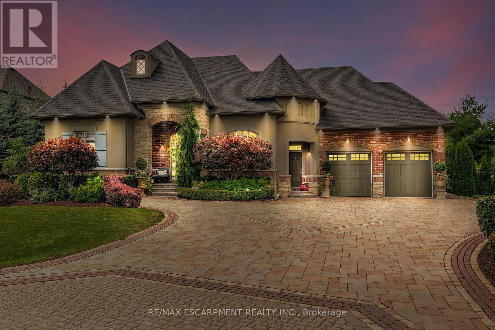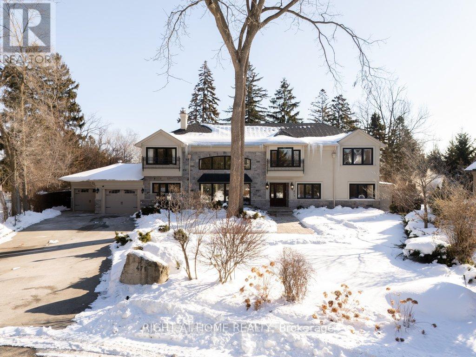4 Deer View Ridge
Puslinch, Ontario
Welcome to 4 Deer View Ridge fully renovated upgraded top to bottom inside and out side like a brand new 1.6 acre lot in a posh and peaceful in estate neighborhood 4 bedrooms plus finished basement enough space for growing family it is your paradise close to everything ready to move in and enjoy your summer nothing to do everything is done long list of upgrades to mention in the listing seeing is believing. (id:61852)
Icloud Realty Ltd.
Basement - 24 Eastwood Drive
Welland, Ontario
Very neat and clean basement apartment, Separate Entrance with own laundry, Stove, Fridge. Comes with 2 car parkings outside on driveway, Tenant To Pay 30% Utilities. Clearing Snow And Maintaining Lawn Is Tenant's Responsibility. (id:61852)
RE/MAX Gold Realty Inc.
44 Morrison Crescent
Grimsby, Ontario
For more info on this property, please click the Brochure button.Luxury lakefront, spacious freehold end unit townhome, bungaloft 1.5 stories, in very desirable enclave. A panorama of lakeshore views of the Golden Horseshoe from Toronto to Niagara-on-the-Lake. Sunrise and sunset views over Lake Ontario from your home, garden and beach. 3 bedrooms with ensuite, walk in closet, 1 powder room, 2 gas fireplaces, large great room with bright all glass fronting to the lake. Granite counters throughout with cook's delight kitchen, stainless steel appliances, eat-in dinette with sliding doors to the large deck (al fresco dining) and the lake. Hardwood floors, high ceilings (cathedral in great room to loft), separate dining room. Staircase to bright large lower level family room with fireplace and walk out w panoramic views of garden and lakefront. Additional bedroom with ensuite and large workroom/office, very large utility room plus separate wine/storage room. Other features include: C/Air, C/Vac, California shutters, Cambridge fiberglass/asphalt shingles w 30 year warranty, garage door opener, video doorbell, anti-critter meshed soffits, leaf filter gutter system, security garden light, NEST thermostat and smoke detector, CO2 detector, garage EV car charger, inground irrigation system, main floor laundry, inside entrance to garage, direct TV. This truly exceptional home is finished with crown molding on primary ceilings, windows, and wall columns. Short stroll to town, marina and lakefront parks including leash free and tennis, with conservation area and Bruce Trail. The town offers great shopping, large new hospital, all medical practitioners, library, secular and private elementary and secondary schools, both town and YMCA recreation centres and restaurants. (id:61852)
Easy List Realty Ltd.
5 - 2015 Cleaver Avenue
Burlington, Ontario
Welcome to sought-after Headon Forest, where convenience, community, and comfort come together. This beautifully updated 2-bedroom (both with ensuites) townhome offers a bright, functional layout and updated finishes throughout, making it truly move-in ready. The primary bedroom and ensuite were updated in 2022 and showcase a spa-inspired 4-piece bath complete with porcelain tile, a soaker tub, and a separate glass shower. The second bedroom ensuite was refreshed in 2025 with updated flooring and fresh paint. The main level is designed for easy living and entertaining, with an open-concept kitchen and living area filled with natural light. The kitchen was also updated in 2022 and features quartz countertops, updated cabinetry, and a seamless flow into the dining and living space, where a cozy gas fireplace and walkout to a private deck create the perfect setting for relaxing or hosting. Hardwood flooring (2021) runs throughout the main and upper levels, adding warmth and continuity. The finished lower level provides flexible living space, ideal as a family room, home office, gym, or guest retreat. Additional updates include the range (2021), washer (2021), attic insulation top-up (2024), and air conditioning (2025), offering peace of mind for years to come. Set in a family-friendly neighbourhood within walking distance to schools and a forested park, and just minutes to shopping, amenities, and highway access, this well-maintained home offers the perfect blend of lifestyle and location. A sound choice for buyers prioritizing security, resilience, and long-term suitability and stability. (id:61852)
RE/MAX Escarpment Realty Inc.
135 Frederick Tisdale Drive
Toronto, Ontario
Stunning Executive Townhome in Prime North York,Nestled in the heart of Downsview Community, Where Modern Luxury Meets Urban Convenience. This Gorgeous 5 Bedroom, 4 Bathroom and Private balconies Townhouse with approx 3,353 Sqft of LivingSpace,This 4-Storey unit boasts a sun-filled interior w/ 9-ft smooth ceilings throughout, The main floor opens into a spacious living & dining area. The spacious kitchen boasts quartz countertops, a breakfast bar, and stainless steel appliances. The 4th Floor Master bedroom has an oversized spa-style 5pc Ensuite Bath and generous His/HerWalk-In Closets.The garage W/Height for second Car Lifts. minutes from Hwy 401 and Hwy 400, Yorkdale Mall, York University, Humber River Hospital, Costco & Walmart. A short walk to TTC bus stop with direct routes to Wilson and Downsview subway stations. The GO Train provides a quick commute to Union Station in approx. 25 minutes. Enjoy Downview Park ,brand new Concert Stadium cycling, dog park, kid-friendly playgrounds, basketball courts, picnics and social gatherings. (id:61852)
Aimhome Realty Inc.
232 Busato Drive
Whitchurch-Stouffville, Ontario
Welcome To Your Dream Home In Whitchurch-Stoufville!! This Home is Situated In A Wooded Area, Walking Distance To Walking-Trails, Ponds, Parks, Schools, And Golf Courses are a Short Distance Drive away. "Grand Front Double Door" Entry With A Covered Porch Leads You into a Solid-Built Home With "Upgraded Top-Quality" Hardwood Floors, Soaring Interior 9-Foot Ceiling with an "Open-Concept" Living/Dining Kitchen Space. This Area is "Naturally Sun-Filled" throughout the day! The Dining Area has a "Double Door" With "Walk-Out" to a "Wooden Deck" and "Fully Fenced-In Private Backyard/Garden". "Island-Styled Kitchen" Upgraded With Quartz Counter Tops and Tiled Backsplash is Complemented With All Stainless Steel Appliances Adding Pleasure For a Luxury Family Lifestyle and/or Entertaining. "Direct Access" From Kitchen To An Immaculate "Double Garage" with "Upgraded Sealed-EPOXY" Floor! Oak Staircase Allows Access to All Bedrooms on Second Floor with Large Windows, Good Closet Space, Hardwood Floors throughout and a Large Laundry Room with Storage Closet. Primary Bedroom is equipped with Full Ensuite Bathroom and Walk-in Closet. Basement is a Clean Sheet of Paper with a "Rough-In" Bathroom Waiting for Your Imagination to Go Wild!. (id:61852)
RE/MAX Hallmark Realty Ltd.
405 Pharmacy Avenue
Toronto, Ontario
Welcome to 405 Pharmacy Ave - a corner-lot gem in the heart of family-friendly Clairlea with space to grow, room to entertain, and plenty of future potential.This beautifully maintained detached home sits on an impressive 35' x 131' corner lot and offers 3 bedrooms, 2 bathrooms, and a bright open-concept living and dining area that flows into a modern kitchen with stainless steel appliances. Freshly painted and move-in ready, it's the kind of home that just feels right the moment you walk in. Downstairs, the finished basement with a separate entrance opens the door to income potential or extra living space. Outside, the perks keep coming: a double private driveway, plus an oversized detached garage with its own driveway, pellet stove, and a loft space that's a total must-see.The detached setup creates exciting possibilities for the future too - expansion, workspace, or even a potential 1,291 sq. ft. garden suite. And when it's time to unwind? Step out to the expansive two-tier deck overlooking a fully fenced, professionally landscaped backyard made for summer hangouts, quiet mornings, and everything in between. This property offers the opportunity to: Live in the main home and rent the basement, build a secondary garden suite for additional rental income, create a multi-generational living setup A unique opportunity for end-users, investors, or anyone seeking multi-income possibilities in a sought-after neighbourhood. (id:61852)
Royal LePage Signature Realty
2205 - 65 Mutual Street
Toronto, Ontario
Easy access to TMU (Ryerson University) and George Brown College. 9 foot ceilings. Bright and functional layout. Open Concept Kitchen. Stainless Steel/Paneled-Front Kitchen Appliances, Engineered Quartz Countertop. Laminate & Porcelain Flooring, Custom-designed Vanities With Marble Vanity Top. 2 bed rooms and 2 Full Baths, The building features fitness facilities and a communal lounge. Steps to Both Dundas & Queen Subway Stations, Underpath System, Eaton Centre, supermarket, etc... (id:61852)
Dream Home Realty Inc.
10 Normandy Place
Oakville, Ontario
Absolutely Stunning FREEHOLD Semi-Detached tucked away on a quiet cul-de-sac in Trendy Kerr Village! Over 100k spent on recent renovations! Impeccably maintained 3 Bedroom, 2.5 Bathroom Boasts almost 1500 sq ft. Contemporary Finishes + Upgrades Throughout. Fantastic open concept main floor w renovated Oak Hardwood Flooring & Stairs, Gas Fireplace, upgraded lighting & pot-lights T/O, bay window w Stained Glass, crown moulding & direct access to Newer back deck '25, Sep. Dining Rm. & Living Rm. & open to the Kitchen making this space perfect for entertaining. The updated kitchen '23 features white cabinetry with granite counters, Stainless Steel Appliances, Under-mount Sink, Large Bay Window + Breakfast Bar w/ pendant lights. The Upper Level was converted to 3 bedrooms '22, featuring a Primary Bedroom w a Renovated 3pc Ensuite '25 & custom closet organizer, 2 other bedrooms & Upgraded 4 pc. main Bath. The lower level features an upgraded 2 pc. bath, Family room w direct access to lower deck, laundry room & direct access to the garage. This home sits on a mature private lot with beautiful treed views into the backyard. Some other upgraded features of this home include interior upgrade of the garage & garage door replaced '20, exterior painting '25, Roof '21, A/C '22. This bright updated home is 'Move in Ready' perfect for a small family, downsizers or professionals. Step out your front door & enjoy the best of what Oakville has to offer, walk to Kerr Village, Downtown Oakville, the Lake or the beautiful Tannery Park. This one is not to be missed! (id:61852)
Royal LePage Real Estate Services Ltd.
88 June Callwood Way
Brantford, Ontario
Move-in ready corner enhanced end-unit townhouse in sought-after West Brantford, offering the privacy and feel of a semi-detached home. This bright and spacious 1696 sq. ft., 2-storey freehold home features 3 bedrooms and 2.5 bathrooms, oversized windows for abundant natural light, and 9-ft ceilings on the main floor. The modern kitchen boasts quartz countertops, deep sink, and extended cabinetry, flowing into a generous living and dining area ideal for entertaining. The primary bedroom includes a walk-in closet and private ensuite, complemented by convenient second-floor laundry, direct garage access, and smart garage door control. Prime location with a 1-minute walk to transit, 5 minutes to Sobeys, and easy access to Costco and Lynden Park Mall-corner units like this are rare and rent fast. (id:61852)
Homelife/miracle Realty Ltd
1008 - 505 Talbot Street
London East, Ontario
Welcome to luxury living in the heart of Downtown London at Azure Condominium. Furnished2-bedroom plus den and parking with over 1200 sqft, modern floor plan with open concept,kitchen features stainless appliances, quartz countertops, backsplash, breakfast bar, living and dining area features modern dinning sets with 4 stylish chairs, top grain leather L shape couch with cup holders, wall mounted TV and fireplace by gas, spacious den can be easily converted into 3rd bedroom, engineering hardwood floor in den, bedrooms, living/dining,carpet-free entire suite, storage room and laundry room provide more storage space out of 2 big walk-in closets - Clean furnished suite & Well Maintained - Move-In Ready.Building offers rooftop amenities featuring Social Lounge, Library, Private Dining Room, Golf Simulator, and a state-of-art fitness centre. The rooftop terrace offers panoramic city views,complete with BBQs, gas fire pits, and ample seating perfect for creating lasting memories. All just steps from London's finest restaurants, pubs, park, entertainment, and all the action the vibrant core has to offer - A Place Of Your Dreamed Home! (id:61852)
Royal LePage Signature Realty
40 Main Street
St. Catharines, Ontario
Welcome to 40 Main St. in the heart of Port Dalhousie. This beautifully restored 3-bedroom historic home blends timeless charm with thoughtful modern updates, set on a generous landscaped lot just steps to shops, restaurants, marina, and the beach.A classic front porch welcomes you and sets the tone for village living. Inside, the open-concept living and dining rooms are filled with natural light and showcase gleaming hardwood floors, lovingly restored period wood trim, high ceilings, and a striking original staircase that anchors the space with historic character. The fully renovated kitchen is designed for both everyday living and entertaining, featuring stone countertops, stainless steel appliances, ample cabinetry, and a large island that serves as a natural gathering place. Step out from the kitchen to a rear porch overlooking a private backyard with mature landscaping-perfect for relaxing or hosting guests. Upstairs, the spacious primary bedroom features a large picture window and 2 generous closets. Two additional well-proportioned bedrooms offer flexibility for family, guests, or home office. The updated main bathroom blends modern finishes with classic appeal. The lower level offers high ceilings and a separate entrance, providing excellent potential for future living space. Enjoy the unmatched Port Dalhousie lifestyle with walkability, beach, marina, cafés, community events, and quick highway access. A rare opportunity in one of Niagara's most sought-after neighbourhoods. (id:61852)
Sage Real Estate Limited
310 - 579 Clare Avenue
Welland, Ontario
Receive the 4th month rent FREE!!! Modern, 2-bedroom apartment on the third floor of a well-maintained building with elevator access. This bright unit features stylish finishes, brand new stainless steel appliances, contemporary cabinetry, hard surface flooring, and a fresh, neutral colour palette throughout. Heat and water are included; tenant pays hydro. Card-operated laundry in the building. Parking available for $25/month. Pet-friendly with restrictions. Smoke-free unit. Excellent location close to schools, shopping, transit, and everyday amenities. Applicants must provide full credit report, proof of income, and completed application. Layouts may be slightly different but the finishes are the similar. (id:61852)
Exp Realty
120 Kinross Street
Haldimand, Ontario
Welcome home to this impeccably cared-for elevated bungalow, where comfort and thoughtful updates come together beautifully. The renovated kitchen boasts plenty of cabinetry, a functional island for meal prep or gathering, and polished granite countertops. It opens seamlessly to a bright, airy living room featuring hardwood floors and updated main-floor windows that fill the space with natural light.The main level offers three spacious bedrooms, all with hardwood flooring, and a modern, well-designed 4-piece bathroom. Downstairs, you'll find a welcoming family room with a cozy gas fireplace-perfect for relaxing evenings. A versatile bonus area provides options for a playroom, craft space, or home gym, alongside a fourth bedroom and a convenient laundry room.Outside, enjoy a fully fenced, private backyard complete with a patio and storage shed-ideal for outdoor dining or weekend unwinding.Move-in ready and full of charm, this home delivers the space, style, and ease you've been looking for-perfect for first-time buyers, families, or those looking to downsize comfortably. (id:61852)
RE/MAX Garden City Realty Inc.
49 - 7 Southside Place
Hamilton, Ontario
Nestled in the highly sought after Mountview community. This 3bed 3 bath home has been lovingly cared for by its original owner, offering pride of ownership throughout its 1720 ft. of well designed living space. The main floor is warm and inviting, featuring Rich, hardwood floors, elegant crown, molding, and an abundance of natural light. Enjoy entertaining in the separate dining room and take advantage of the walkout to the rear deck, perfect for summer bbq's, with a gas hook up and no rear neighbours for added privacy. Upstairs, you'll find 3 spacious bedrooms, including a primary retreat with a large walk-in closet and luxurious ensuite with a relaxing soaker tub. The home also offers a convenient, main floor powder room, and an unfinished basement with a bathroom rough in that awaits your personal finishing touches. With plenty of closet and storage space throughout, this home is as practical as it is beautiful. Located just minutes from the Meadowlands shopping centre, hiking trails and with quick access to the 403 and the linc , this is a rare opportunity to own in a quiet, family friendly area with everything you need close by. (id:61852)
RE/MAX Escarpment Realty Inc.
16 Upwood Avenue
Toronto, Ontario
Cozy Detached 2 Storey 4 Bedroom Home. Features Include Modern Upgraded Kitchen with Breakfast Bar, Family Size Eat-In Area, Open Concept Living and Dinning Room, New Laminate Flooring, Freshly Painted Throughout, Lots of Storage space,2 Renovated Baths, Separate Entrance to Basement, Large Rear Yard for all your Entertaining Needs, Private Drive with 4 Parking Spaces. Located in a Great Family Neighbourhood , Walking Distance to Schools ,Close to Major Highways, Shopping Malls and all Amenities (id:61852)
RE/MAX West Realty Inc.
37 Duggan Drive
Brampton, Ontario
Welcome to this spacious and well-maintained 4+2 bedroom home offering an excellent layout, quality upgrades, and strong income potential. Ideally located near Sheridan College in Brampton, this property is perfect for families, investors, or multi-generational living.The main and upper levels feature separate living and family rooms, ideal for everyday living and entertaining. The modern, spacious kitchen offers a large center island, quartz countertops, and ample cabinetry. Hardwood flooring throughout adds elegance and durability. Convenient main floor laundry adds to the home's practicality. This home includes 3 full washrooms plus a powder room. The legal 2-bedroom basement apartment with separate entrance features a full washroom and separate laundry and is currently rented, with tenant willing to stay, providing immediate rental income. Enjoy outdoor living with a wooden deck and tool shed in the backyard. Excellent location with a 2-minute walk to public transit, and close to Sheridan College, schools, parks, shopping, and major amenities. Ideal family home with strong rental potential in a high-demand area - a must-see! *** Electric Car Charger in Garage*** Hot Water Tank - Owned (2023), AC - 2019, Furnace - 2023, Pot Lights through out on main floor. (id:61852)
RE/MAX Real Estate Centre Inc.
Upper - 117 Westmount Avenue
Toronto, Ontario
Welcome to this beautifully renovated upper-level suite offering exceptional space, style, and value in the heart of Corso Italia. Spanning over 1,400 sq ft, this home features two generous bedrooms plus a versatile loft which is being used as a 3rd bedroom or an additional family room, home office, or family room. Soaring ceilings and an expansive open-concept living and dining area fill the space with natural light. The large laundry room offers excellent bonus space for a home office or storage. Enjoy the convenience of ensuite laundry and a private rooftop deck. ALL UTILITIES INCLUDED, making budgeting effortless. Green P parking located just 180 metres from the home with potential for Monthly Rates. Ideally situated near St. Clair West with great Transit options and located near Hudson College, Regal Road Public School, Tre Mari Bakery, and Earlscourt Park. Green P Parking lot within walking distance. (id:61852)
Royal LePage Signature Realty
491 Ontario Street N
Milton, Ontario
491 Ontario Street North is nestled in a quiet, tree-lined pocket of Dorset Park where neighbours wave hello and kids ride their bikes after dinner. This townhouse offers a bright, spacious layout. Enjoy walkout access from the living room to a private deck, a large eat-in kitchen with updated counters, sink, and taps, and renovated 2-piece and main bathrooms. Additional upgrades include a new garage door, upgraded front and storm doors, front deck, air conditioner, and a finished basement complete with a cozy cocktail bar-perfect for entertaining.The condo fee includes water, adding extra value to this move-in-ready home. Located just a 2-minute walk to a local plaza with popular dining spots and minutes to Steeles Avenue, Highway 401/407, Milton GO, parks, schools, Milton Mall, hospitals, and more-this is an unbeatable location for commuters, families, or first-time buyers. (id:61852)
Housesigma Inc.
1910 - 3939 Duke Of York Boulevard
Mississauga, Ontario
Welcome to Unit 1910 at 3939 Duke of York Blvd In The Heart of Mississauga City Centre. Located Steps From Square One, This Property Offers a Spacious Layout With a Large Separate Den, Ideal As A Home Office Or 2nd Bedroom. Boasts 2 Bathrooms, Stainless Steel Appliances, Large Floor to Ceiling Windows, His & Hers Closets, Ensuite Laundry With Room For Storage, And An Open-Concept Design With Walk-Out To A Cozy Balcony Overlooking Celebration Square. **Includes Parking**Amenities Include an Indoor Pool, Hot Tub, Saunas, Gym, Media Room, BBQ on The Landscaped Courtyard, Sundeck. This Unit Must Be Seen To Be Fully Appreciated.***Low Maintenance Fee That Covers All Utilities!*** (id:61852)
Real Estate Homeward
306 Royal Salisbury Way
Brampton, Ontario
Discover exceptional value at 306 Royal Salisbury, a move-in-ready home offering the space, privacy, and versatility you are searching for. With a spacious layout, this property is ideal for first-time home buyers, growing families, multi-generational living, or savvy real estate investors. This well-maintained home features 4+2 spacious bedrooms and 3 full bathrooms, providing flexible living space for families of all sizes. The bright and functional floor plan is filled with natural light throughout, creating a warm and inviting atmosphere. The main level is perfectly designed for everyday living, family gatherings, and entertaining guests.A major highlight is the fully finished 2-bedroom basement, offering excellent rental income potential, in-law suite capability, or additional living space for extended family. Located in a desirable, family-friendly neighbourhood, this home offers convenient access to schools, parks, shopping, transit, highways and major commuter routes. (id:61852)
Homelife Superstars Real Estate Limited
31 - 3409 Ridgeway Drive
Mississauga, Ontario
Welcome to 3904 Ridgeway Drive 31, Mississauga - a beautifully designed 2-bedroom, 3-bathroom townhouse that perfectly combines modern comfort with everyday convenience. Located in one of Mississauga's most sought-after communities, this home offers open-concept living, spacious bedrooms, and a stylish kitchen ideal for family meals or entertaining. Enjoy tasteful upgrades including gorgeous stone countertops and tile finishes in the primary suite, plus abundant natural light, a functional layout, and plenty of storage.The primary bedroom features a private ensuite for your comfort, while the additional bedroom and bathrooms provide flexibility for families, professionals, or guests. Conveniently located minutes to Erin Mills Town Centre, Credit Valley Hospital, parks, restaurants, and everyday essentials including Costco, Walmart, and major grocery stores. Easy access to Highways 401, 403, and QEW makes commuting a breeze. Whether you're a first-time homebuyer, investor, or upsizing, this Mississauga townhouse is a must-see. (id:61852)
Right At Home Realty
4 Holdroyd Court
Halton Hills, Ontario
Stunning bungaloft located in the prestigious Meadows on the Glen community in Glen Williams. This exceptional former model home offers approximately 6,000 sq. ft. of beautifully finished living space, showcasing premium upgrades and timeless design throughout.The gourmet kitchen features a large centre island, high-end finishes, and a convenient butler's pantry, all overlooking the impressive two-storey great room with a floor-to-ceiling stone fireplace and sun-filled breakfast area. A formal dining room sits opposite a charming office, complete with a coffered ceiling and built-in window seat. The main level is anchored by a luxurious primary suite with its own fireplace and a spa-inspired ensuite. A second private bedroom suite is also located on this floor. The upper level offers a library loft overlooking the great room, along with a third spacious bedroom suite. The fully finished lower level is designed for entertaining, featuring an outstanding theatre room, a well-appointed bar, and a wine room. Step outside to experience complete serenity-lush gardens, mature landscaping, and peaceful views create the perfect backdrop for morning coffee or an evening glass of wine. A rare offering in one of Glen Williams' most coveted enclaves. This is the lifestyle you've been dreaming of. Let's get you home! Luxury Certified. (id:61852)
RE/MAX Escarpment Realty Inc.
471 Country Club Crescent
Mississauga, Ontario
Set On An Expansive Over 20,400 Sqft Lot, A Private Like Crescent In The Prestigious Rattray Marsh Estates, This Custom-Built Residence Is Surrounded By Mature Trees & Lush Greenery, Offering Approx 5,100 Sqft.Of Exquisitely Designed Living Space. Ideally Located Steps From Lake Ontario And Close To Top-Rated Amenities. You'll Be Captivated By The Meticulously Landscaped Grounds, A Stone Walkway, A 6+ Car Driveway And The Homes Striking Curb Appeal / Facade That Hints At The Sophistication Within. Step Through The Grand Entry To Discover A Thoughtfully Laid-Out Main Floor. The Two-Storey Double Size Living Room Impresses With 18ft Ceilings, A Gas Fireplace With Custom Natural Stone Mantel, And Large Floor-To-Ceiling Windows That Bathe The Space In Natural Light. The Formal Dining Room With B/I Bar Is Perfect For Large Gathering, While The Sunken Family Room, With Its French Doors Walkouts, Offers Seamless Access To The Backyard Oasis with Convenient 2 piece Second Powder Room. The Chefs Kitchen Is A Masterpiece, Boasting Granite Countertops, A Large Center Island, High-End Stainless-Steel Appliances, And A Breakfast Area Overlooking The Backyard. Perfecting The Main Level Is A Convenient Bedroom Overlooking The Backyard and The Three Piece Bathroom. Upstairs, The Primary Suite Is A True Retreat, Featuring A Den/ Sitting Area, A Walk-In Closet With Custom B/I, A Spa-Like 5-Piece Ensuite, A Soaker Jacuzzi Tub And Glass Shower. Two Additional Bedrooms , Three Piece Bathroom And The Laundry Room Complete The Upper Level. The Fully Finished Lower Level Is An Entertainers Dream, Offering A Recreation Room With Custom Electric Fireplace, A Wet Bar, Gym, A Large Sauna, Office Space, Additional Bedroom With Three Piece Bathroom. Outdoors, The Huge Private Backyard Boasts An Inground Concrete Pool And A Stone Patio Perfect For Summer Gathering and Relaxation. **EXTRAS** Proposed additional Plans (Subject To City Approval) Are Available upon request. (id:61852)
Right At Home Realty
