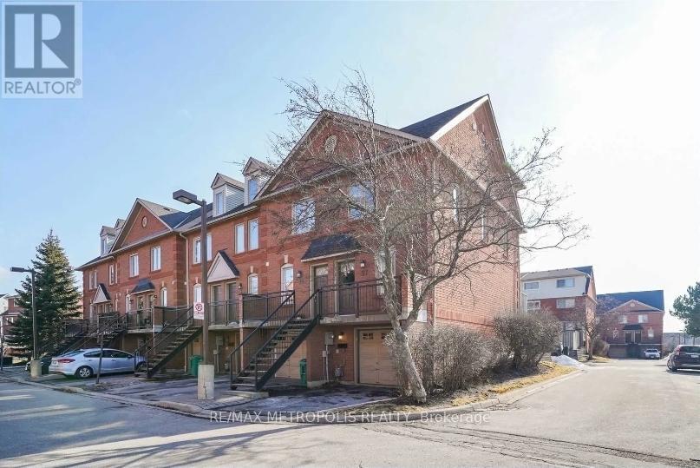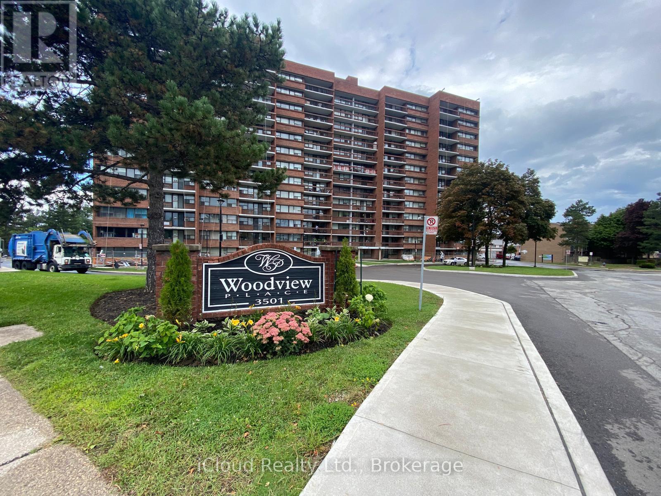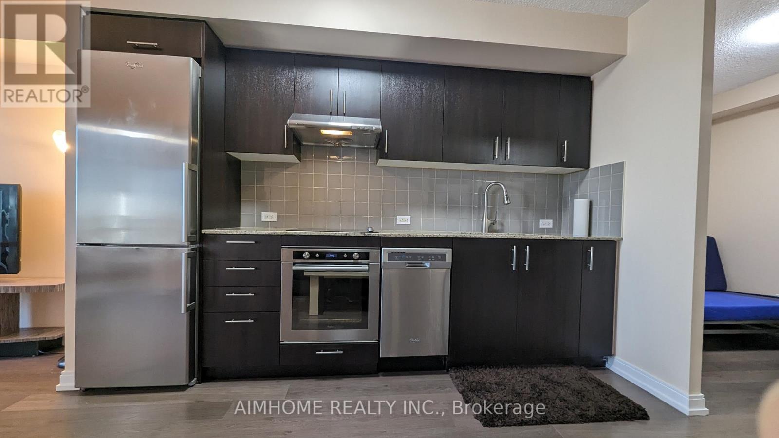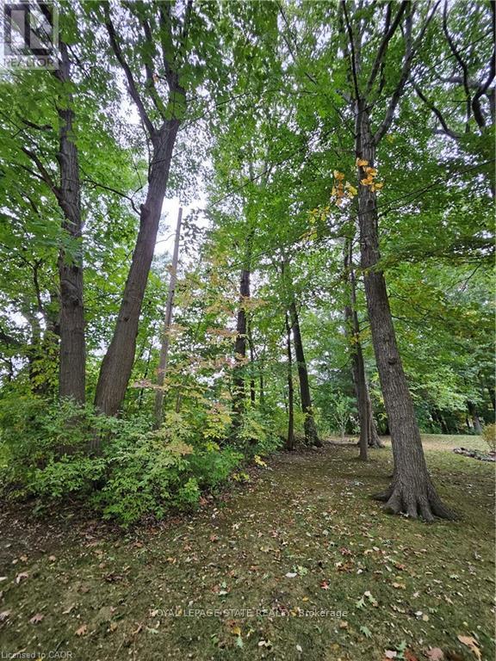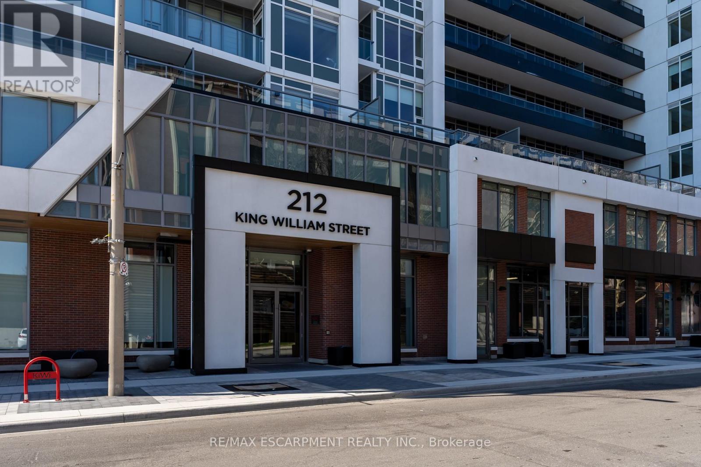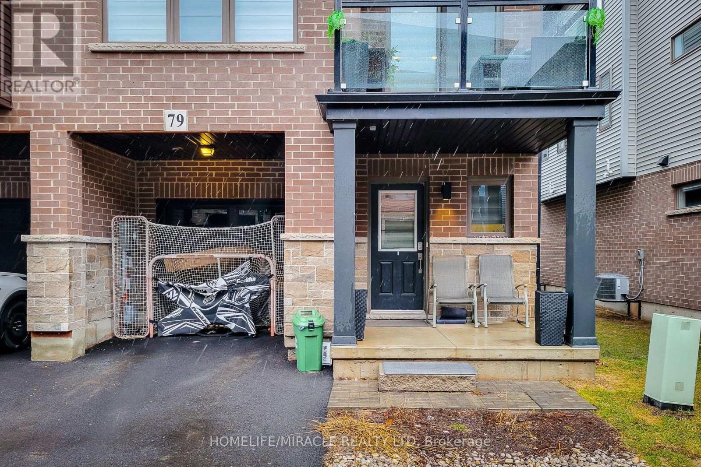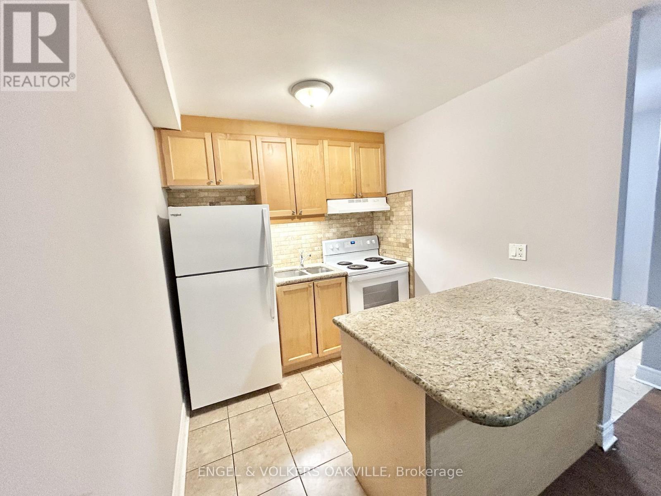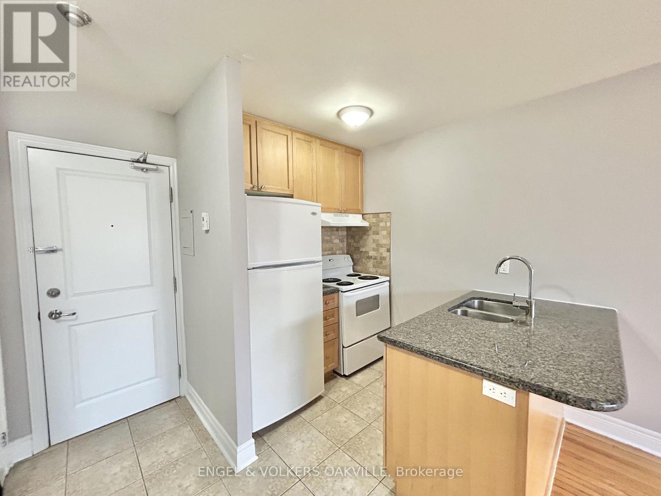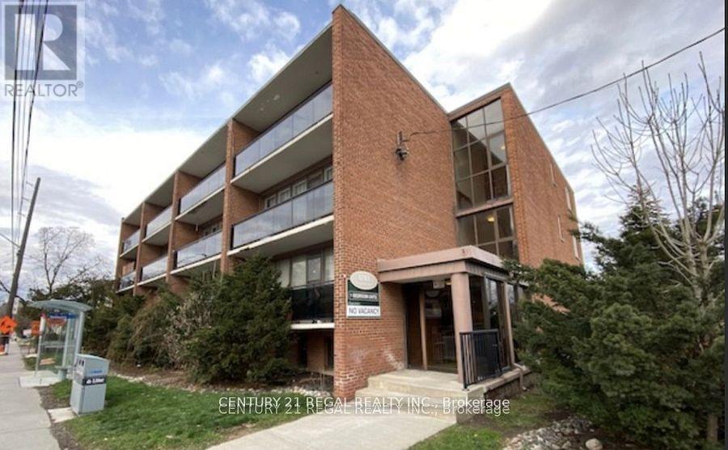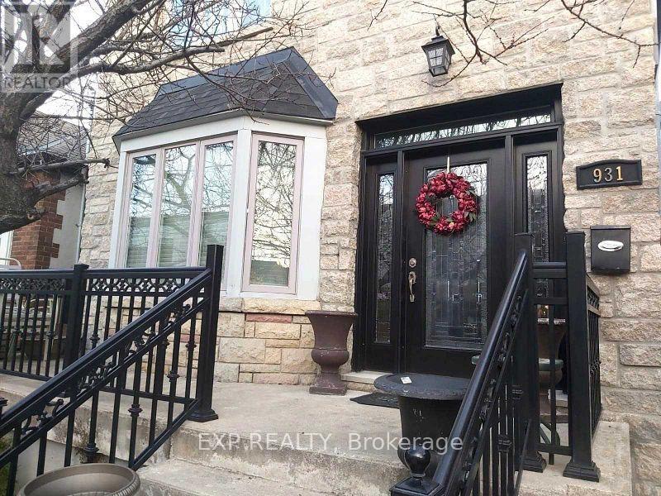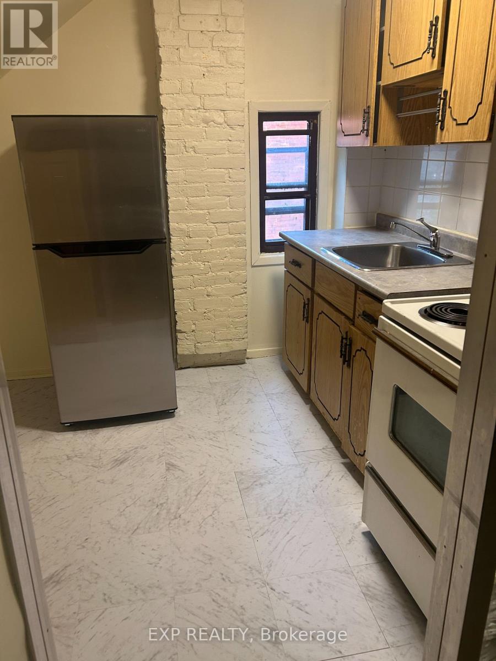39 - 3895 Doug Leavens Boulevard
Mississauga, Ontario
Welcome To This Elegant & Stunning Townhouse In Prime & Ideal Area Of Mississauga. It Comes With Bright & Spacious 3 Bedrooms, 2 Full 4Pc Baths, & Hardwood Flooring. It Also Features Open Concept Dining Room With Updated Kitchen Countertop, Stainless Steel Appliances, Gorgeous Living Room With Walkout To Deck At Private Fenced Backyard. Direct Access To Garage. Close To Schools, Parks, Transit, Highway 401, 403 & 407, Osprey Hiking Trails, and Lots Of Visitors Parking. (id:61852)
RE/MAX Metropolis Realty
606 - 3501 Glen Erin Drive
Mississauga, Ontario
Discover a bright and spacious 2-bedroom condo in the heart of Erin Mills with a southern skyline view. This superb condo offers a large open balcony, and an open-concept living and dining area filled with natural light and spectacular large windows. The primary bedroom suite boasts a generous walk-in closet, while the second bedroom is perfect as an additional bedroom or home office. Unit comes with a locker and all utilities are included in the maintenance fee, a rare and fantastic feature. Great deal and won't last. Priced to move. Owners are motivated. Conveniently located just steps from Mississauga Transit, South Common Mall, the community center, UTM, and Glen Erin Trails, this condo combines tranquility with urban convenience. (id:61852)
Icloud Realty Ltd.
1010 - 255 Village Green Square
Toronto, Ontario
Beautiful One Bedroom at Tridel's Luxury Avani Condos, Excellent Open Concept Layout, Easy Access To Hwy401/404, Walking Distance To Parks, Shopping, Schools, Public Transit, Amazing Building Amenities Include Party Room, Gym, Meeting Room, Guest Suites, BBQ Area, Terrace, 24Hrs Concierge, Lots Of Visitors Parking, All Existing Furniture For Use (id:61852)
Aimhome Realty Inc.
120 - Lot 120 Mohawk Avenue
Fort Erie, Ontario
40 x 120 residential lot. Inquire with the Town of Fort Erie about future development opportunities. (id:61852)
Royal LePage State Realty
619 - 212 King William Street
Hamilton, Ontario
Beautiful, freshly painted 1+1 Bed condominium in walkable downtown Hamilton close to amenities. Fabulous Kings Cross model offers 658 square feet. Open kitchen with white cabinetry, backsplash and stainless steel appliances. Living room with walk out to incredible 100 square foot balcony. Desirable den for home office or entertainment space. Spacious primary bedroom and 4 piece bathroom. In-suite laundry, stainless steel appliances and owned locker for storage. Building amenities include roof top patio for entertaining and BBQ, party room, gym and a concierge. Ready to move in! You will love entertaining on the spectacular roof top! (id:61852)
RE/MAX Escarpment Realty Inc.
79 - 575 Woodward Avenue
Hamilton, Ontario
This stylish end-unit, 3-storey townhome offers over 1,400 sq. ft. of thoughtfully designed living space, featuring 3 bedrooms and 2 bathrooms. The ground level includes a versatile foyer ideal for a home office and an attached garage with interior access. The main level impresses with a contemporary kitchen featuring stainless steel appliances, quartz countertops, and a generous island, along with a breakfast area and balcony access. The sun-filled family room, powder room, and convenient stacked laundry complete the space. The upper level hosts three well-appointed bedrooms and a full bathroom. Fully finished on all levels with no basement or backyard, this home is ideally situated near major highways, the lake, shopping, schools, and parks. (id:61852)
Homelife/miracle Realty Ltd
211 - 100 The Promenade Road
Central Elgin, Ontario
Finally, the lifestyle you have been waiting for! This 1 bedroom, 1.5 bath 2nd floor condo faces the Kettle Creek Golf and country Club. Watch the deer go by out your large living room windows, or sit on your adorable patio and enjoy the breeze. You can walk to the beach from this highly upgraded condo, which includes higher end appliances, upgraded backsplash, upgraded toilets, upgraded LVP flooring in bedroom, quartz countertop in ensuite, premium parking spot downstairs, extra deep and extra wide, patio screen door and custom laundry room closet and cupboard. Over $18,500 spent in upgrades. Cutest town in Ontario, Port Stanley is a beach town with a cool vibe. Amazing legion with Sunday afternoons of music all summer ,many beaches to enjoy, cute restaurants, craft breweries, come explore for yourself. Then enjoy the Kokomo Beach Club, with its beautiful pool and loungers, looking out over the forest. Classes and get togethers make this a place for people to have fun. The club has pickleball, pool, a gym (with yoga studio or classes), and a games room. A quiet rooftop patio overlooking the golf course, just adds to the reasons why, this is the place to be!! Let's get you into your new home! (id:61852)
Right At Home Realty
32 - 90 Twenty Fifth Street
Toronto, Ontario
Newly renovated 1-bedroom unit in a well-kept multiplex in Etobicoke's desirable Long Branch neighbourhood. Located just off Lakeshore Blvd W, this bright and modern suite features updated finishes, spacious living areas, and convenient access to transit, shops, restaurants, parks, and the waterfront. A perfect blend of comfort and location-move-in ready and close to all amenities. (id:61852)
Engel & Volkers Oakville
303 - 11 Thirty Third Street
Toronto, Ontario
Newly renovated 1-bedroom unit in a well-kept multiplex in Etobicoke's desirable Long Branch neighbourhood. Located just off Lakeshore Blvd W, this bright and modern suite features updated finishes, spacious living areas, and convenient access to transit, shops, restaurants, parks, and the waterfront. A perfect blend of comfort and location-move-in ready and close to all amenities. (id:61852)
Engel & Volkers Oakville
1741 Bayview Avenue
Toronto, Ontario
26 UNIT MULTI-RESIDENTIAL BUILDING FOR SALE - Located just one block South of the new Metro Linx Bayview / Eglinton stop - Fully leased - waiting list - Great upside - potential Redevelopment opportunity Well maintained property (id:61852)
Century 21 Regal Realty Inc.
Lower - 931 Pape Avenue
Toronto, Ontario
Welcome to Your Bright, Clean and Spacious Home. Available Furnished & Unfurnished Too. All Utilities Included & Internet! Very Convenient With Just A Few Short Steps to Bus Stop in Front of this Home, Pape Subway Station & The Danforth! Enjoy Plenty Of Restaurants, Cafes, Parks, Grocery Shopping Up the Street, Convenience Store, Community Center w/Pool On Pape Ave Along With Banks & Centennial College Too! (id:61852)
Exp Realty
263 Dundas Street E
Toronto, Ontario
This unit is on the top floor of a duplex. Newly renovated. Everything Working well in the unit. 5 Minute walk to the cn tower. Everything at your front door steps. Shops, dining entertainment. Park right next door with tennis courts. 2 bedroom 1 Bathroom. Pet Friendly. Students welcome. Parking available for additional cost. (id:61852)
Exp Realty
