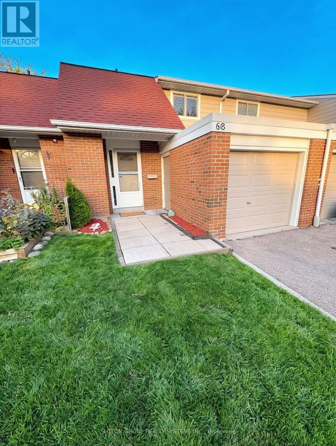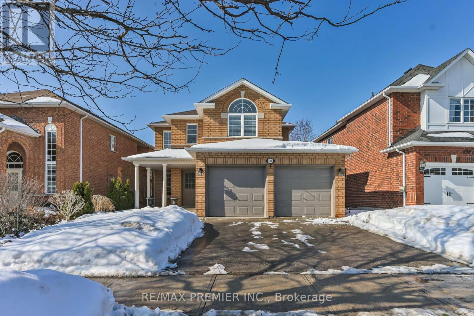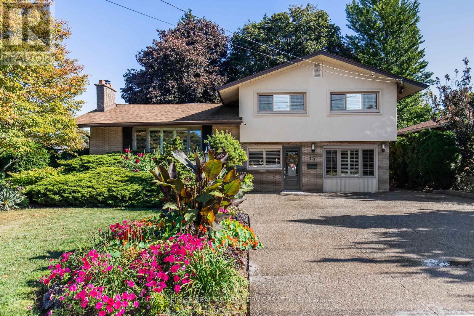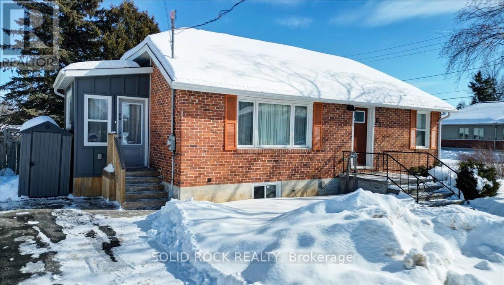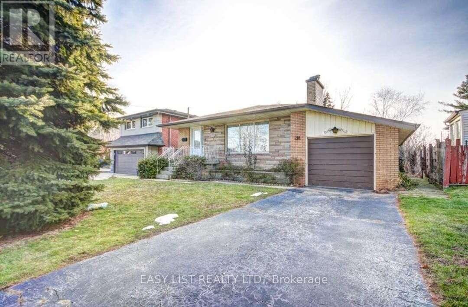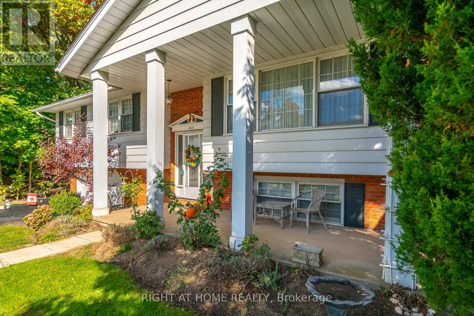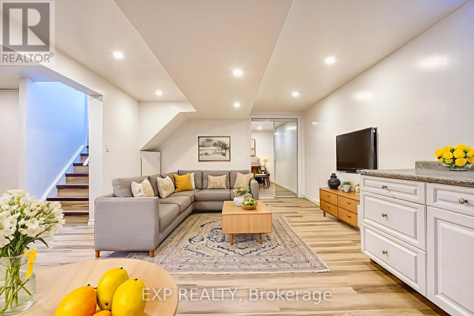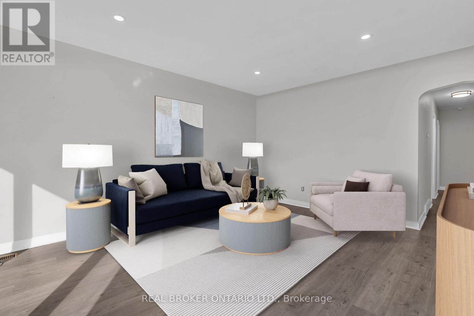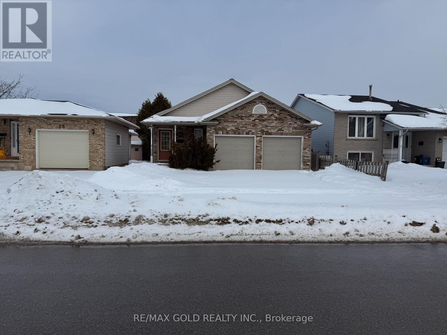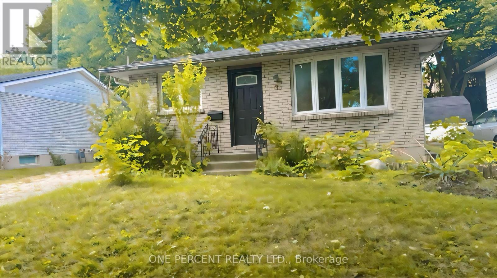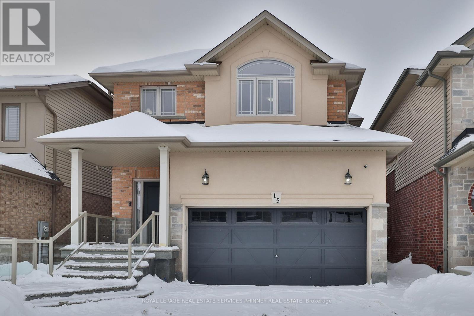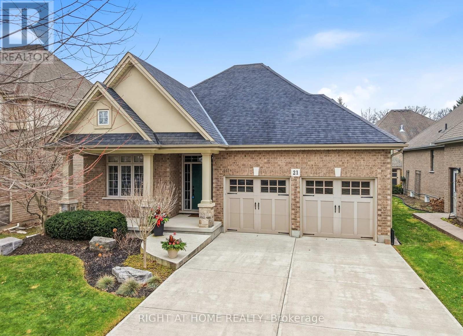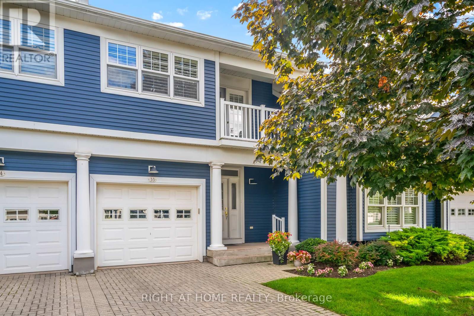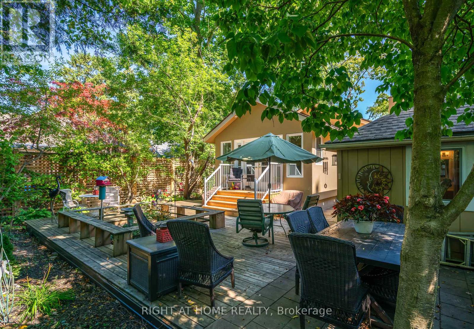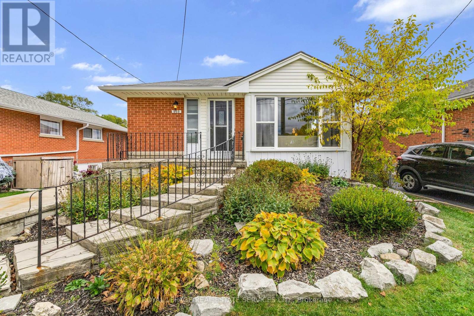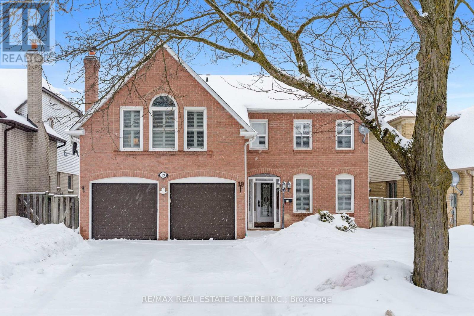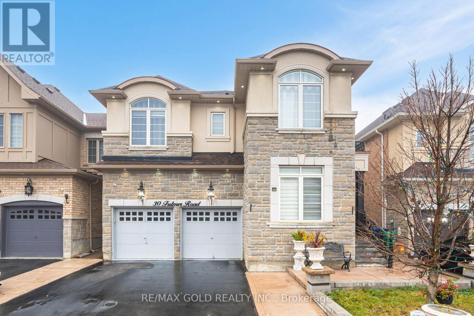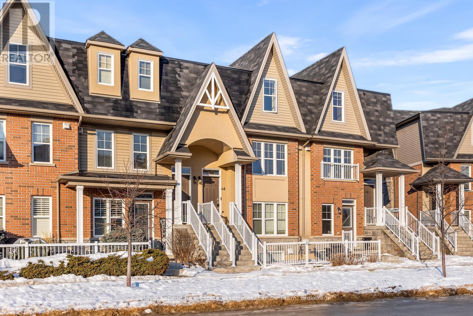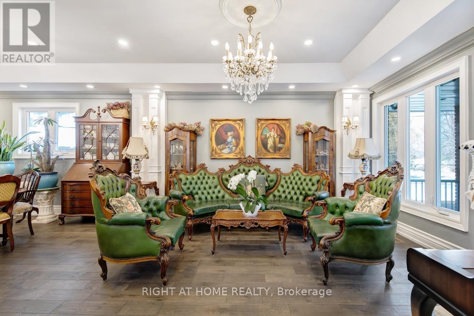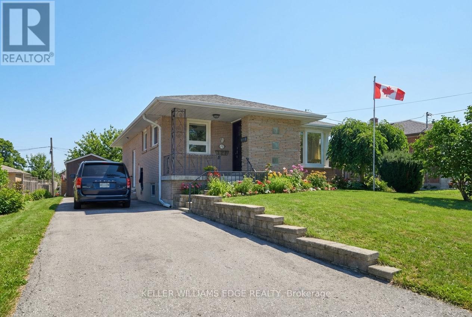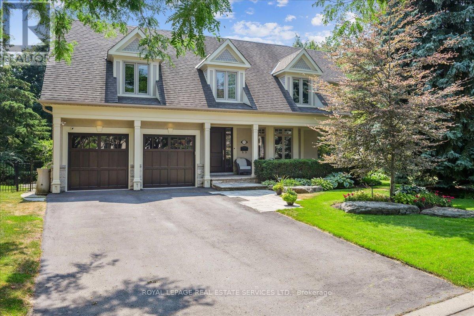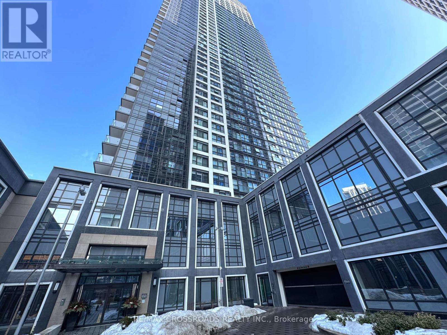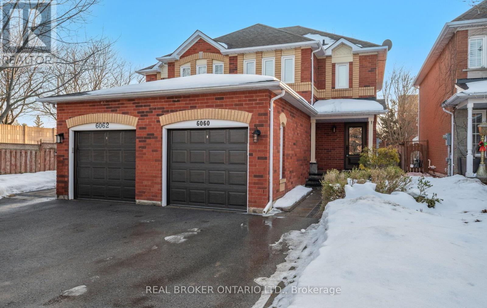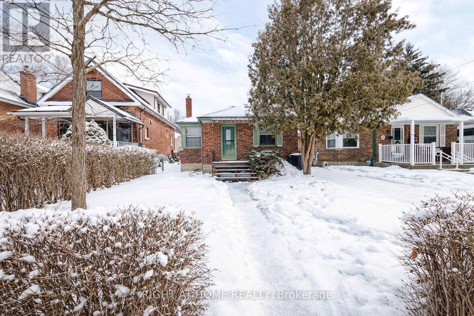68 - 215 Mississauga Valley Boulevard
Mississauga, Ontario
Welcome to this beautifully professionally renovated townhome located in a highly desirable neighbourhood. Spacious open-concept living and dining area with pot lights, ceiling speakers and large windows brining in natural light. Elegant hardwood flooring for a warm, contemporary look. Modern kitchen featuring dark cabinetry, quartz countertops, and an island with accent lighting - perfect for entertaining. Notable feature includes central vac system with convenient kick plate for easy clean-ups. Textured accent wall and built-in electric fireplace. Fully finished basement with pot lights and laminate flooring, laundry room with custom cabinetry and quartz countertops. The basement is ideal as a family room, recreation area, home office or guest suite. Upstairs, you'll find 3 spacious bedrooms with custom closet organizers and updated bathroom with integrated accent lighting. Enjoy outdoor living with a private backyard, perfect for relaxing or entertaining. Parking perks, enjoy the convenience of an attached single car garage plus a sought after two-car driveway providing generous parking space for residents and guests alike. This townhome is within walking distance to (MiWay & GO), schools, parks, grocery stores. Close to all major highways (403/401/QEW). Move-in ready - just unpack and enjoy modern living at its finest! High speed internet Included in maintenance. Some photos are virtually staged. (id:61852)
Sutton Group Realty Systems Inc.
190 St Joan Of Arc Avenue
Vaughan, Ontario
Step Into This Beautifully Designed Home Featuring A Spacious Open-Concept Layout That Seamlessly Connects The Living, Dining, Family And Kitchen Areas - Perfect For Both Everyday Living And Entertaining. Natural Light Flows Effortlessly Throughout, Creating A Warm And Inviting Atmosphere. Upstairs, A Balcony Overlooks The Main Entrance, Adding Architectural Charm And An Airy, Elegant Feel To The Foyer Below. Prime Location In The Heart Of Maple Offers The Perfect Balance Of Accessibility And Comfort. Convenience Meets Functionality With Direct Garage Access. Separate Entrance To A Fully Finished Basement With Second Kitchen, A Three Piece Bathroom, Recreational Room, Two Additional Bedrooms And Cold Room. Finished Basement Is Ideal For A Home Office, Multi-Generational Living Or Additional Living Space. Separate Service Staircase Provides Practical Access To The Basement Level. This Home Combines Thoughtful Design, Comfort, And Versatility - Ideally Located In A Highly Convenient And Family Friendly Neighbourhood With Exceptional Access To Everything You Need. Close Proximity To Local GO Stations, Highway 400, Public And Catholic Schools, Parks, Shopping, Community Amenities And Healthcare Access To Cortellucci Vaughan Hospital Is Just Minutes Away. (id:61852)
RE/MAX Premier Inc.
15 Belair Drive
Hamilton, Ontario
Spacious family home on a highly desirable street in Centremount neighbourhood on the mountain. From the lovely front yard gardens and landscaping to the aggregate concrete driveway continuing into the back yard, this well maintained home has plenty of space inside and out for growing families. Sun filled kitchen and sunroom with real brick walls overlooking the back yard , a maintenance free Trex deck, and a hot tub. Large living and dining rooms with hardwood flooring. Three bedrooms and a bathroom upstairs also with hardwood flooring. Front entry level has a foyer leading to a laundry/mud room and a recreation room. Basement has a bonus room that can be used as an additional bedroom if needed, bathroom, and storage/utility room with bonus crawlspace storage. Large fenced back yard with two wooden sheds and manicured landscaping. Conveniently located close to shopping, schools, transit and highways. (id:61852)
Royal LePage Real Estate Services Ltd.
85 Centre Street
Trent Hills, Ontario
Some Homes just feel right the moment you arrive -- and this Campbellford gem is one of them! This beautifully renovated home was updated in 2021 and offers two bright bedrooms and one stylish bathroom, making it an ideal choice for first-time buyers, downsizers or anyone looking for a low maintenance, move-in ready home. The functional layout, with tasteful finishes throughout, offers a space that feels welcoming the moment you walk in! Downstairs you will find a finished basement which expands your living space for your leisure and entertainment. The Laundry Room has ample storage for linens, supplies and seasonal items. There is an additional area that can serve as a versatile basement workshop/storage area - a flexible space that is ideal for hobbies, tools, DIY projects and organized storage, or addition of a 2nd bathroom. Outside is a fully fenced private backyard for your personal enjoyment. What truly sets this home apart is its location. Just steps away from downtown Campbellford and minutes away from local shops, cafes, restaurants, Aron Theatre, Bowling Alley and everyday amenities. Spend your weekends exploring Ferris Provincial Park, walking across the iconic Ranney Gorge Suspension Bridge, or enjoying the waterfront along the Trent-Severn Waterway. From scenic trails to boating, fishing and community events, this area offers an incredible lifestyle year round. Also, if you like a gym, yoga, swimming, skating, hockey, etc. the new Sunny Life Recreation & Wellness Centre is an amazing facility located in Campbellford. Start building your new memories in this beautiful home for 2026! (id:61852)
Solid Rock Realty
138 Rifle Range Road
Hamilton, Ontario
For more info on this property, please click the Brochure button. Beautiful open-concept main floor with a large backyard and separate basement entry. Main Level: Features 3 spacious bedrooms and 1 full washroom. The open-concept kitchen includes a center island overlooking the bright living and dining areas - perfect for both everyday living and entertaining. Basement: Separate entrance with 3 bedrooms and 1 full washroom. Includes a separate kitchen and dining area, along with a spacious layout and excellent ceiling height. Located in an excellent neighborhood, just minutes from McMaster University - ideal for families or investors alike. (id:61852)
Easy List Realty Ltd.
225 Anne Street
Niagara-On-The-Lake, Ontario
FANTASTIC VALUE! HISTORICAL OLD TOWN! HUGE PRIVATE LOT WITH MATURE TREES ALL AROUND! FULLY FENCED! RAISED RANCH BUNGALOW! Take advantage of this opportunity - it won't last! Amazing location in Old Town Niagara-on-the-Lake. One level living. 3 bed / 2 bath home. Choose your own updates and the value will be unbeatable. Total square footage is 1,806 sqft. Walk to all amenities PLUS theatre, restaurants, shops, community centre, and the iconic Queen Street. Explore the wineries and trails close by. See our list of features as photo #2. Don't delay - view this property today! (id:61852)
Right At Home Realty
Bsmt - 72 Nanaimo Crescent
Hamilton, Ontario
Welcome to the basement unit at 72 Nanaimo Crescent, a clean and well-maintained 2-bedroom suite located in one of Stoney Creek's most desirable neighbourhoods. This spacious unit offers a full kitchen, in-suite laundry, and a private entrance through the garage, providing both convenience and privacy. Thoughtfully laid out with two generously sized bedrooms, this bright and comfortable space is ideal for tenants looking for a quiet place to call home. Enjoy quick highway access while being just minutes from Fifty Point Conservation Area, Winona Crossing Plaza, local schools, parks, and everyday amenities. Situated in a family-friendly area, this move-in-ready basement unit combines location, comfort, and practicality - a great opportunity to lease in a fantastic community. (id:61852)
Exp Realty
220 Bruce Street
Kitchener, Ontario
FULLY VACANT!! MOTIVATED SELLER! Legal detached duplex in desirable Rosemount! This updated bungalow offers a bright 3-bed upper unit and a fully renovated 1-bed lower suite with separate entrance(2020), both with in-suite laundry. Recent major updates include: Furnace & A/C (2025), Water Heater (2024), Roof/Eaves/Fascia (2019), Basement Windows (2014), Egress Window (2020), Deck, BBQ Gazebo & Fence (2014), Front Window Pane (2019), Parging (2015), plus upgraded insulation, plumbing & electrical in the basement (2020). Most appliances were replaced in 2020. The upper unit was cosmetically refreshed in 2020, while the lower unit underwent a complete renovation and legal duplex conversion. Sitting on a fully-fenced 52' x 125' lot with large shed and 4 parking spaces, this property is ideal for investors, mortgage-helper buyers, or multi-generational living. Bright, modern, and truly move-in ready. Set your own rents and start the new year with a fantastic opportunity just minutes to Hwy 85, downtown, parks, schools, and shopping. Some photos are virtually staged. (id:61852)
Real Broker Ontario Ltd.
Main - 24 Eastwood Drive
Welland, Ontario
Spacious and well-maintained 3-bedroom, 1-washroom carpet-free bungalow available for rent in a prime location! This bright and functional home offers comfortable one-level living with generously sized bedrooms and a practical layout. Enjoy the convenience of a 2-car garage plus 2 additional driveway parking spaces. Ideally situated close to Niagara College, schools, public transit, shopping, and other amenities, making it perfect for families or professionals. Don't miss this opportunity to live in a highly desirable and convenient neighbourhood! (id:61852)
RE/MAX Gold Realty Inc.
131 Paperbirch Crescent
London North, Ontario
Spacious 6-Bedroom Home Near Western University - For Lease! Don't miss this incredible opportunity to lease a detached three-level back split at 131 Paperbirch Crescent, just minutes from Western University. This bright, spacious, and well-kept home offers comfort, convenience, and independence in a highly desirable area close to campus. The main floor features a sunny, south-facing living area with a large front window that brings in natural sunlight, a kitchen with breakfast area, and an adjoining dining space. Just a few steps up, you'll find three bedrooms and a three-piece bathroom. The walk-up lower level includes a separate entrance, a second kitchen with its own appliances, three additional bedrooms, a three-piece bathroom, and a cozy living area with above-grade windows providing plenty of natural light and fresh air. The hot water tank is owned, so there is no rental fee-saving additional monthly costs. Enjoy outdoor living with a deck, side bench seating, and a spacious backyard-perfect for relaxing or gathering outdoors. Conveniently located close to Western University, University Hospital, bus routes, grocery stores, coffee shops, and popular restaurants and entertainment options in downtown London, including The Morrissey House, Cintro on Wellington, and Lucy's Pizza & Cocktails.Clean, spacious, and move-in ready. Don't wait- book your showing today and secure this great home near campus! (id:61852)
One Percent Realty Ltd.
15 Cutts Crescent
Hamilton, Ontario
15 Cutts Crescent is a beautifully upgraded home offering 3 bedrooms, 2.5 bathrooms, and over 1,900 sq. ft. of thoughtfully designed living space, located on a quiet, family-friendly street in Binbrook. This move-in ready residence blends modern finishes with functional design, ideal for today's lifestyle.The main living areas feature modern flooring throughout, creating a clean and cohesive look. The kitchen is a standout, complete with upgraded countertops, smart refrigerator, double oven, and ample cabinetry-perfect for both everyday living and entertaining. Open and well-lit with natural light that provides excellent flow and versatility.Upstairs, the spacious bedrooms offer comfortable retreats, including a well-appointed primary bedroom with an ensuite that has an exquisite spa like shower and a double vanity .Exterior upgrades enhance both curb appeal and functionality, featuring a beautifully crafted concrete driveway, front porch with glass railings and a backyard patio ideal for outdoor entertaining and low-maintenance living. This home also includes anadvanced security system for added peace of mind.The garage is equipped with a Level 2 electric vehicle charger, adding convenience and future-ready value. Located close to schools, parks, shopping, restaurants and the best community, this home offers an excellent balance of comfort, technology, and location.A turnkey opportunity in an established neighbourhood, 15 Cutts Crescent delivers modern living with lasting appeal. (id:61852)
Royal LePage Real Estate Services Phinney Real Estate
21 Tulip Tree Road
Niagara-On-The-Lake, Ontario
Be first to debut this stunning upscale luxury bungalow with double garage! Perfectly situated in St. David's, Niagara-on-the-Lake. Tulip Tree is one of the most sought after streets in St.David's. Close to all amenities, walking trails, wineries, and all that Niagara-on-the-Lake has to offer. Within walking distance to St David's Public School, just rated #1 in Ontario! 21 Tulip Tree has been meticulously cared for, approx. 2800 sqft. 2 bedrooms up and 2 down, plus 3 bathrooms. Plenty of space for your enjoyment plus guests to visit. The outer finishes are high-end luxury stone and brick, and includes a large concrete driveway and front porch to relax and watch the world go by. 9 ft ceilings, a combination of porcelain & hardwood floors. 2 custom up-market gas fireplaces. All windows have custom window coverings. The kitchen includes deluxe high-end appliances by Jennair, stone countertops and centre island perfect for entertaining. There is a direct walk-out to the lush outdoor space, showcasing a stone kitchenette with built-in gas BBQ, custom stone patio, covered porch, mature foliage and privacy, plus a newer garden shed. Main floor living at its best with 2 spacious bedrooms and 2 bathrooms, with ensuite and walk-in closet in primary bed. Lower level is meticulous, with large second living room, tons of storage, and 2 bedrooms, one currently being used as an office, and 3-pc bath. Nothing to do but move in and enjoy your new lifestyle in Niagara-on-the-Lake! (id:61852)
Right At Home Realty
33 - 88 Lakeport Road
St. Catharines, Ontario
Port Dalhousie!! One of the most desirable communities to live in Niagara Region. This executive upscale complex is minutes to the downtown core where you will find fabulous restaurants, coffee shops, and more. 5 minute walk to the marina, beach, parks & trails, and Martindale Pond, the historic venue for the Henley Regatta. Lifestyle at its finest. Also a 5 min drive brings you to the highway QEW and all the amenities youll ever need. This 2 storey luxury townhouse has so many updates. Please see photo #2 for a list of upgrades and features. The custom kitchen includes white cabinetry and quartz countertops + S/S upscale appliances. There is a formal dining room, bright & spacious living room with larger windows and California shutters, high ceilings, gas fireplace, and engineered hardwood. The 2nd level includes 2 renovated bathrooms, one as an ensuite. Huge primary bedroom with balcony, another bedroom for guests, and laundry. Lower level is completely finished with bedroom, family room, bathroom, and plenty of storage. The rear yard is quiet, private, and has a new deck. This home is completely move-in ready - just move in and enjoy those daily walks to the pier and take in those magical sunsets. Low maintenance lifestyle, ideal for professionals or active retirees. The perfect combination of lifestyle, luxury, and convenience - just minutes from the Royal Canadian Henley Rowing Course, close to wineries, breweries, and tranquil waterfront. Unbeatable location! (id:61852)
Right At Home Realty
267 Victoria Street
Niagara-On-The-Lake, Ontario
Location, location, location!! Just 1.5 blocks from Downtown!! The Booksellers Cottage is an historical NOTL icon, circa 1939. The location and value cant be beat. Just a two-minute walk to downtown Queen Street takes you to cafes, restaurants, gelato bars and bakery shops, theatre, unique shops and everything NOTL has to offer. Despite the proximity to Downtown, this home is exceptionally quiet inside and no traffic can be heard inside. The main house, previously renovated, has also been substantially updated over the past 2 years with over $150k in improvements and repairs. [Please see photo #3 with the long list of features and upgrades]. Entering the home, you are greeted by a large open living room with a high-end, built-in elegant brick fireplace. This is one of two built-in, brick fireplaces in the house, each operated with remote controls. The living room also features two walls of near-floor-to-ceiling bookshelves. The primary bedroom is located discreetly off the living room through a sheer-curtained English-paned door, with a Jack-n-Jill ensuite. The bedroom is large and can be renovated back to 2 bedrooms if so desired. The kitchen has very substantial storage, newer appliances, a dining area open to a comfortable seating area also with its own brick, built-in fireplace, and welcomes you to the new four-season sunroom. The large double-door assembly and new windows provide an abundance of natural light with walk-out to rear garden. The sunroom also has a new 2-piece powder room behind a frosted pocket door. The back garden has a number of seating areas, flower gardens and locking, wood storage bins. The Garden Suite (second building) is the pièce de résistance a separate new four-season dwelling complete with full shower, on- demand hot water, combined ductless heat-A/C unit, and living/sleeping area. A rare find and perfect for family, friends and guests. The home is priced to sell!!! Book your appointment today to see this one-of-a-kind gem. (id:61852)
Right At Home Realty
559 East 27th Street
Hamilton, Ontario
Welcome to 559 East 27th Street - a beautifully updated, move-in-ready home located in one of Hamilton's most family-friendly neighbourhoods. This charming property has been freshly painted throughout and offers a warm, inviting atmosphere from the moment you step inside. With a functional layout, stylish updates, and flexible living options, it's an ideal choice for families, first-time buyers, or investors looking for a smart opportunity on the East Mountain. Step inside to discover a bright, open living space and a tastefully refreshed kitchen designed for everyday living and entertaining. With a carpet-free design, the home is both modern and low-maintenance.Downstairs, you'll find a spacious recreation room complete with a cozy gas fireplace - perfect for family movie nights, game days, or creating a relaxing retreat. A separate side entrance adds excellent flexibility, offering the potential to create an in-law suite or convert to a legal duplex for additional income. This added versatility makes the property not only a wonderful home but also a great investment. Enjoy outdoor living with a fully fenced backyard, ideal for children, pets, and summer barbecues. The property also includes a detached garage and two storage sheds, providing plenty of space for tools, bikes, and seasonal items. Located close to parks, schools, shopping, and transit, this home offers the perfect balance of quiet suburban living and convenient city access. Whether you're looking for a place to call home or an investment that works for you, 559 East 27th Street has it all - comfort, style and opportunity! Make your move today and discover why this East Mountain gem is the one you've been waiting for! (id:61852)
Royal LePage Real Estate Services Ltd.
19 Jaffa Drive
Brampton, Ontario
Welcome To 19 Jaffa Dr. Meticulously Maintained Fully Detached 4 Bed, 4 Bath Home With A Legal Finished 2 Bedroom Basement. This Lovingly Cared For Residence Features An Updated Eat In Kitchen With Modern White Cabinetry And Elegant Quartz Countertops. Designed For Comfortable Living And Entertaining, The Home Offers Separate Living, Family, And Dining Areas That Easily Accommodate Large Gatherings. Enjoy 4 Spacious Bedrooms And Updated Contemporary Washrooms. The Legal Finished Basement Includes 2 Additional Bedrooms. A 2 Car Garage And A Private Driveway With No Sidewalk Provide Parking For Up To 6 Vehicles. The Peaceful Backyard Offers Plenty Of Space For Entertaining Or For Gardening Enthusiasts To Grow Their Own Vegetables. Conveniently Located Close To Bramalea GO Station, Bramalea City Centre, Major Highways, And Places Of Worship, And Within Walking Distance To St. John Bosco School And Jefferson Public School, Minutes From Chinguacousy Park And Its Bike Trails, And Just A Few Blocks From Greenbriar Recreation Centre. Situated Just Steps From Professor's Lake, Offering Easy Access To Swimming, Canoeing, And Scenic Walking Trails Surrounded By Nature. This Immaculate, Move In Ready Home Is A Rare Opportunity You Do Not Want To Miss. Come And Fall In Love With This Exceptional Home! Open House Sat & Sun 2-4 PM. (id:61852)
RE/MAX Real Estate Centre Inc.
30 Fulmer Road
Brampton, Ontario
Rosehaven Built stone STUCCO MODEL , Look No Further, Than This Just Like A Model Home , *3 BEDROOM LEGAL BASEMENT APARTMENT, This Stunning Detached Home Is 3345 Square Feet With An Additional 820 Square Feet Of Basement Space Finished. Too Many Upgrades To Mention... 12 X 12 Porcelain Tiles, Quartz Countertop In The Kitchen, Coffered Ceiling In Living And Master, Tray Ceiling In Great Room, Contemporary Colors, Upgraded Light Fixtures Etc. Pot Lights Outside And Thru-Out The House, Upgraded Exngineered Hardwood On Main Floor, High End Ss Appliances, A/C, All Window Coverings, GAS F/PLACE , MUST SEE THIS BEAUTIFULL HOME , **EXTRAS** 3 BEDROOM LEGAL BASEMENT APARTMENT, NATURAL STONE PATIO,,,. (id:61852)
RE/MAX Gold Realty Inc.
64 - 1380 Costigan Road
Milton, Ontario
Refined Urban Living in the Heart of Clarke! Discover the perfect blend of style and comfort in this exquisite, freshly painted 2 bedroom townhome, nestled in one of Milton's most coveted family-friendly districts. This residence boasts a seamless open-concept floor plan designed for modern life, featuring smooth ceilings and brand-new LED lighting throughout the main level. At the heart of the home, a gourmet eat-in kitchen shines with brand-new stainless steel appliances and a chic breakfast bar that flows effortlessly into an intimate dining space. The light-filled family room transitions through sliding glass doors to a private, sun-drenched terrace-an idyllic setting for alfresco dining and summer entertaining. Retreat to the upper level to find brand-new carpet on the stairwell and in the two generously sized bedrooms, including a sophisticated primary suite featuring dual walk-in closets and a spa-like 4-piece ensuite. Added Conveniences: Upper-level laundry, direct garage access, and low-maintenance fees covering exterior care. Located steps from Clarke Park, the Milton Leisure Centre, and premium shopping. This is a commuter's dream with easy access to Hwy 401/407 and GO Transit. Flawless, functional, and move-in ready! (id:61852)
Royal LePage Real Estate Associates
397 Maple Leaf Drive
Toronto, Ontario
Spectacular Fully Renovated Ravine-Lot Residence! 4105 SQF of luxury living+267 Solarium.This exceptional home has undergone $$$$$$ in renovations, showcase timeless elegance, thoughtful design&superior craftsmanship throughout.The main level features walnut hardwood floor, marble foyer, abundant interior & exterior pot lights, crown moulding, millwork, coffered ceiling, solid interior doors, operable skylights, wraparound balconies shared by the primary & 2nd bedroom. The primary retreat offers two walk-in closets and a spa-like ensuite. Additional conveniences include security cameras, sprinkler systems, electrical sub-panel, direct garage access, and an extra-long driveway for up to 10 vehicles. The main floor offers 3 generously sized bedrooms and 3 Luxury finished washrooms.The lower level mirrors the scale of the main floor and is flooded with natural light. Finished with stone tiling, extensive cedar accents, and dramatic white oak open-riser stairs with matching wood paneling throughout, this level delivers warmth and architectural character. Antique solid wood doors lead to a private bedroom (or Family RM)with a fireplace and direct walk-out access showcasing breathtaking ravine views. Ideal for entertaining or extended family living, the space includes a wet bar, full 2nd kitchen with Sub-Zero refrigerator, dry sauna, hot tub, and an elegant seven-piece washroom featuring a Jacuzzi and extensive use of the cedar ceiling. A separate side entrance adds flexibility and privacy.A standout feature is the custom-built solarium (Around 267 sq ft, over $$$$$$ in construction) engineered with a steel-beam structure. Hardwood flooring with rough-in water supply and drainage already in place, it offers future potential for an additional washroom. This bright, versatile space is perfect for relaxing, working, or gathering while enjoying tranquil ravine views.A rare offering combining luxury, space, privacy, nature, and exceptional location in one remarkable home. (id:61852)
Right At Home Realty
59 Weber Drive
Halton Hills, Ontario
Life at 59 Weber Drive feels easy. Mornings start slow with coffee at the table, sunlight pouring across the hardwood floors while the house wakes up around you. Set in Georgetown's Delrex neighbourhood, this is a home built for real family life... the kind that's busy, warm, and full of moments you actually remember. With 3 bedrooms and 2 bathrooms, the layout just works. The main level flows naturally from living to dining, so whether it's weeknight dinners, birthday parties, or quiet Sunday afternoons, everyone stays connected. The kitchen, finished with solid oak cabinetry and generous storage, keeps everything within reach... homework at the table, snacks after school, dinner on the stove. Downstairs, the fully finished basement opens up a whole second layer of living. Movie nights by the fireplace. Sleepovers. A teen hangout. Or the flexibility to create an in-law suite or income space with its own private side entrance. Laundry is tucked here too, simple and out of the way, so your main floor stays focused on living.Out back, the lifestyle really shows up. A deep yard backing onto a school means no rear neighbours, just open green space and room to breathe. Summer BBQs. Kids running freely. Morning coffee with nothing but quiet behind you. And when you step beyond your front door, the neighbourhood carries that same feeling. Walk the trails of Hungry Hollow Ravine, spend weekends at nearby parks and sports fields, or pop into downtown Georgetown for coffee, dinner, and small-town charm. This is more than a house. It's a place where daily life feels grounded, connected, and just a little bit simpler. (id:61852)
Keller Williams Edge Realty
1730 The Pines
Mississauga, Ontario
Nestled in "The Pines," one of Clarkson-Lorne Park's most secluded enclaves of custom-built luxury homes by Legend Homes, this property offers a rare blend of architectural elegance and natural surroundings on a premier, south-backing pie-shaped lot. This well-maintained home is move-in ready, backed by a recent professional home inspection for total peace of mind. The heart of the home is a spectacular Great Room with soaring cathedral ceilings, arched clerestory windows that flood the space with natural light. Designed for the sophisticated entertainer, the open-concept layout flows seamlessly into a gourmet chef's kitchen and a formal dining room with garden views. Recent improvements include a mahogany front door and matching garage doors, replaced windows and engineered hardwood flooring throughout the second level, custom walk-in closet organizer in the primary bedroom and a beautifully renovated main bathroom. The versatile lower level is a standout feature, comprehensively upgraded to include a full in-law suite complete with a second kitchen and updated laminate flooring-offering a private and functional space for multi-generational living or guests. The backyard is a true professionally landscaped private oasis featuring a salt water pool, irrigation system, and elegant garden lighting. Located on a quiet private cul-de-sac with no through-traffic, featuring a full security system, you are steps from Rattray Marsh trails and minutes to Clarkson GO and top-rated schools. A rare opportunity in one of Mississauga's most coveted pockets. (id:61852)
Royal LePage Real Estate Services Ltd.
2932 - 5 Mabelle Avenue
Toronto, Ontario
Tridel's Bloor Promenade, Located Within The Lively Islington Terrace Community At Bloor And Islington In Etobicoke, Offers Modern And Spacious Living. This Bright 1 Bedroom + Den Unit Features An Open-Concept Layout And Is Just Steps Away From Islington Subway Station, Providing Seamless Access For Commuters. Enjoy The Convenience Of Nearby Shops, Cafes, Restaurants, Parks, And Schools. The Building Includes Top-Notch Amenities Such As An Indoor Pool, Fitness Centre, Concierge Service, 24-Hour Security, A Party Room, And More. Parking, And Internet Are Also Included, Making It The Perfect Place To Call Home! (id:61852)
RE/MAX Crossroads Realty Inc.
6060 Clover Ridge Crescent
Mississauga, Ontario
Welcome to this meticulously maintained 3-bedroom, 3-bathroom semi-detached home in sought-after Lisgar, ideally located near Britannia Rd and Ninth Line. Pride of ownership is evident throughout this move-in ready property.The main level features a spacious eat-in kitchen with custom concrete countertops, smooth ceilings, pot lights and elegant shutters (2023) which is ideal for family living. The living room and dining room are perfect for entertaining. The finished basement offers versatile additional living space ideal for a family room, home office, or recreation area with an abundance of storage.Step outside to a private backyard retreat complete with a brand new patio (2024), creating the perfect setting for entertaining or unwinding after a long day.Major updates provide exceptional peace of mind, including windows and attic insulation (2022), furnace (2015), A/C (2018), roof (2012), and a new garage door (2025).Conveniently located close to top-rated schools, parks, shopping, transit, and major highways. A fantastic opportunity in one of Lisgar's most family-friendly communities. (id:61852)
Real Broker Ontario Ltd.
140 Stanley Avenue
Toronto, Ontario
Attention Builders, Investors & End Users!Exceptional opportunity to build your dream home on this extra-wide 37.67 ft x 135 ft lot in a highly desirable, convenient location. Whether you're looking to renovate, rebuild, or invest, this property offers outstanding potential.The existing bungalow features 2 bedrooms, 2 full bathrooms, and 2 full kitchens, with a separate entrance to the basement - ideal for extended family living or income potential. Private driveway included.Unbeatable location: walk to Mimico GO Station, schools, grocery stores, the lake, and public transit. Minutes to major highways, Costco, and the iconic San Remo Bakery. Property being sold in "as is, where is" condition. (id:61852)
Right At Home Realty
