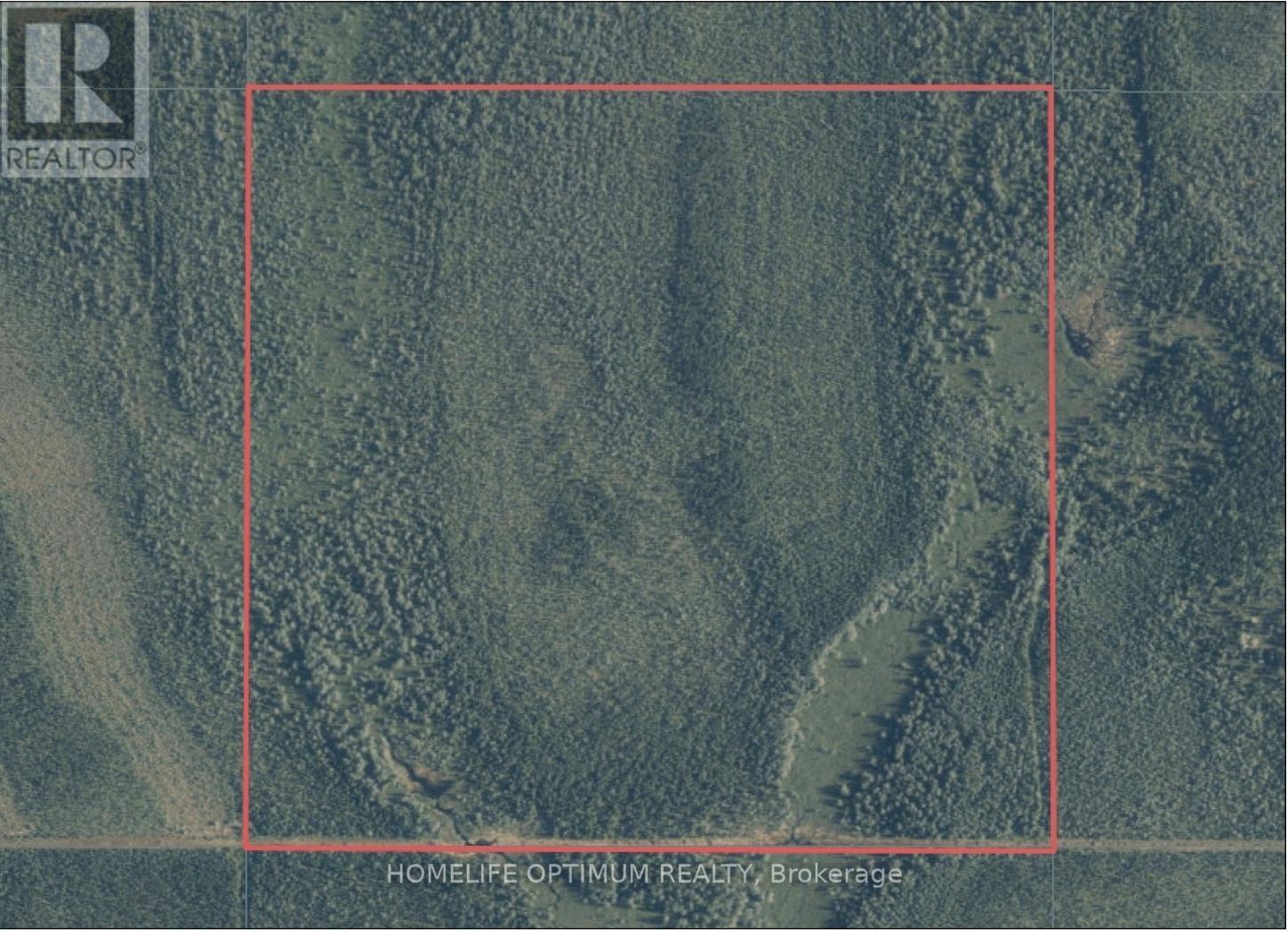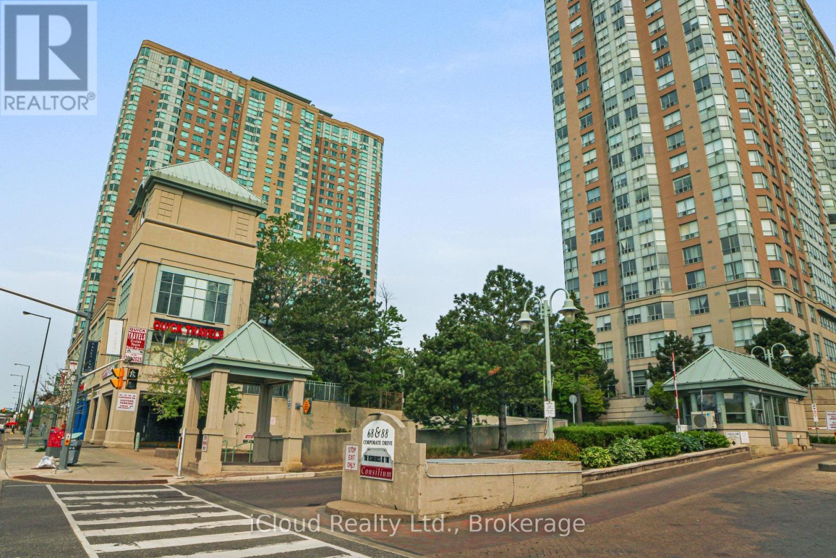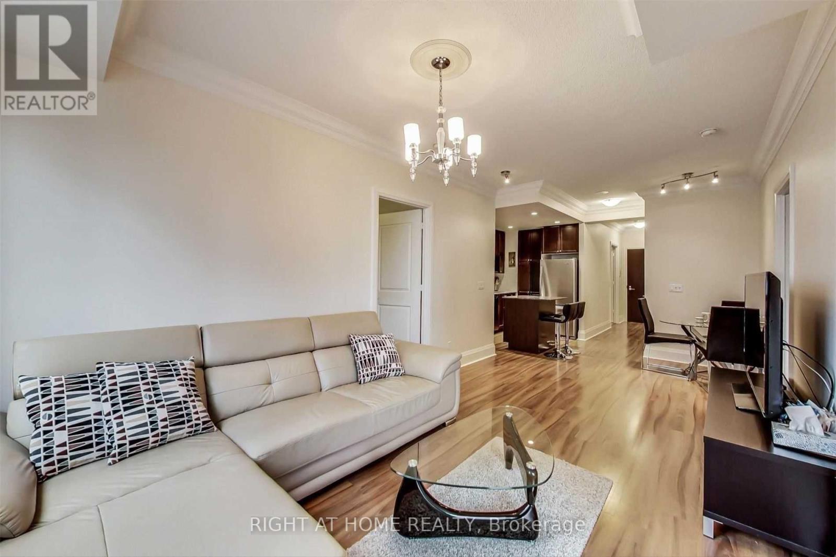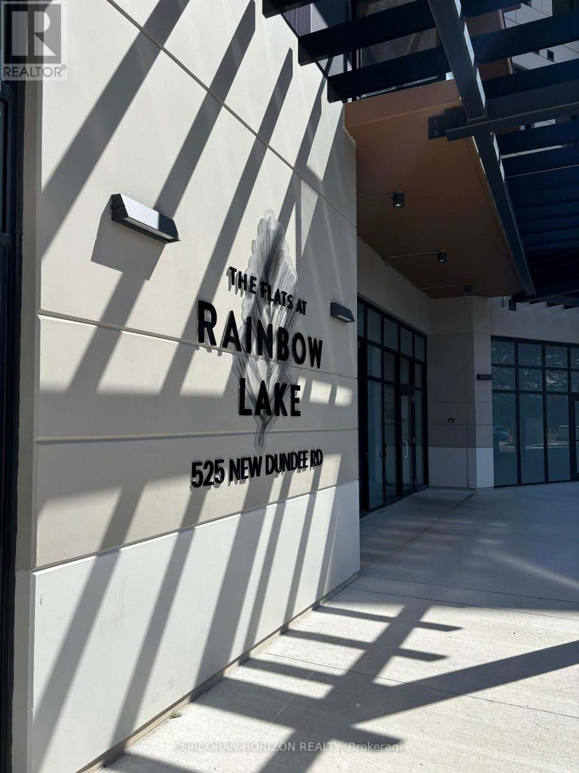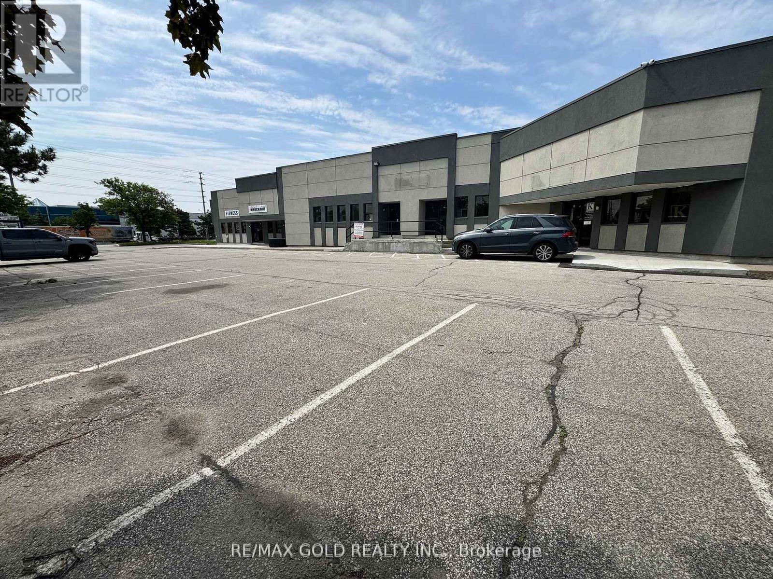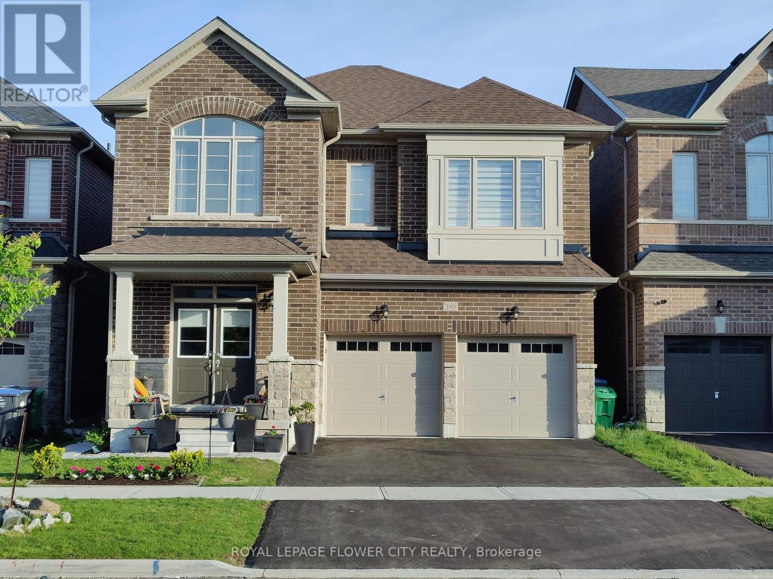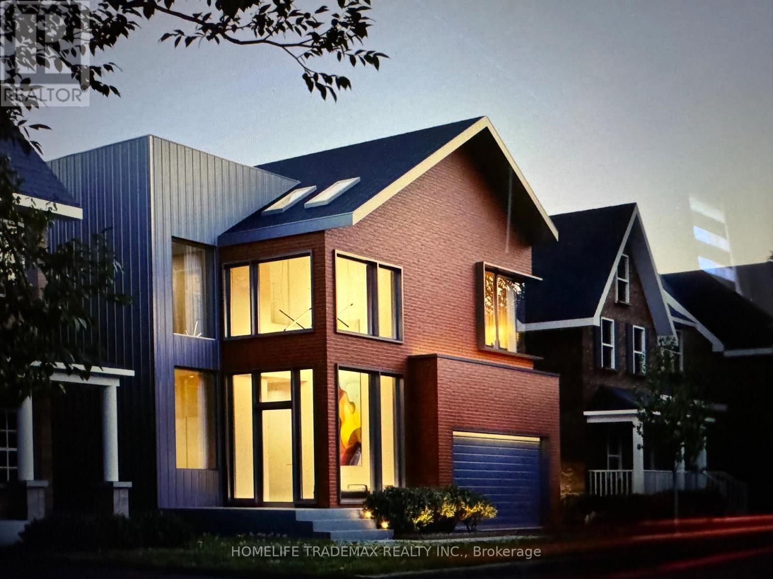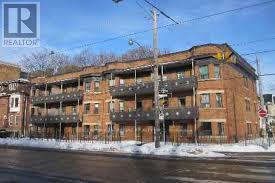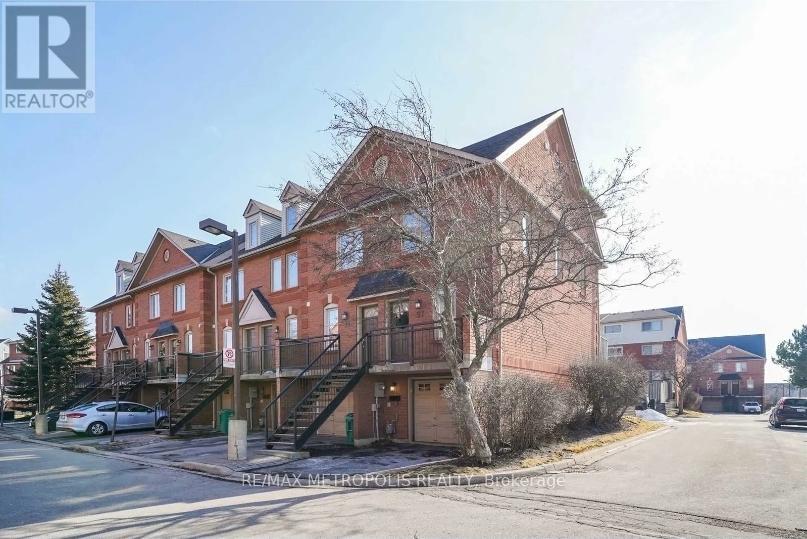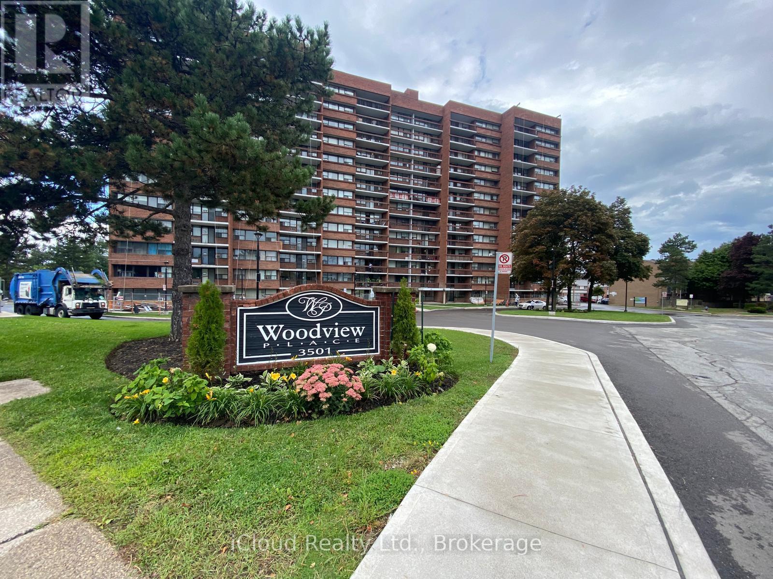Pc18474 N/a
Timmins, Ontario
This property is in Wark Township just northwest of the City of Timmins in Northeastern Ontario, Canada.Wark Township is within the boundary of the City of Timmins.This township is AN ORGANIZED TOWNSHIPTotal distance from the City of Timmins downtown core to the property is about 25 kilometers. This 160-acre parcel of land sits in an area that is best known for Moose and Black bear hunting.Small sections of the North Porcupine River branches off and runs through the South section of the property.The property has a mix of Black Spruce and some Poplar treesThe property and surrounding area is considered marsh land. Ideal for building the camp during the winter months and be ready for the next fall hunt.Since the Township IS ORGANIZED you will require building permits for any structure over 160 square feet.As the property does NOT FRONT ON A MUNICIPALLY MAINTAINED ROAD you are limited to build only 1 HUNT CAMP with a base size of no more than 500 square feet. SURFACE RIGHTS & TREE RIGHTS COME WITH THIS PROPERTY except for Pine trees which are reserved to the crown.MINERAL RIGHTS DO NOT COMES WITH THIS PROPERTY (id:61852)
Homelife Optimum Realty
Pc18474 N/a
Timmins, Ontario
This property is in Wark Township just northwest of the City of Timmins in Northeastern Ontario, Canada.Wark Township is within the boundary of the City of Timmins.This township is AN ORGANIZED TOWNSHIPTotal distance from the City of Timmins downtown core to the property is about 25 kilometers. This 160-acre parcel of land sits in an area that is best known for Moose and Black bear hunting.Small sections of the North Porcupine River branches off and runs through the South section of the property.The property has a mix of Black Spruce and some Poplar treesThe property and surrounding area is considered marsh land. Ideal for building the camp during the winter months and be ready for the next fall hunt.Since the Township IS ORGANIZED you will require building permits for any structure over 160 square feet.As the property does NOT FRONT ON A MUNICIPALLY MAINTAINED ROAD you are limited to build only 1 HUNT CAMP with a base size of no more than 500 square feet. SURFACE RIGHTS & TREE RIGHTS COME WITH THIS PROPERTY except for Pine trees which are reserved to the crown.MINERAL RIGHTS DO NOT COMES WITH THIS PROPERTY (id:61852)
Homelife Optimum Realty
3232 - 68 Corporate Drive
Toronto, Ontario
** Tridel Luxury Condo in Prime Location ** Located near Scarborough Town Centre, Hwy 401, LRT, and TTC right at your doorstep. This bright and spacious 2-bedroom + solarium unit features an open-concept, functional layout with updated laminate flooring. Move-in ready and ideal for first-time buyers or investors. Enjoy five-star amenities including indoor and outdoor swimming pools, fully equipped gym, party and billiard rooms, tennis and squash courts, and 24-hour gated security. (id:61852)
Icloud Realty Ltd.
720 - 100 Harrison Garden Boulevard
Toronto, Ontario
Luxury & Immaculate Avonshire By Tridel* Bright & Spacious Corner Unit W/ East Exposure * Prime Location @ Yonge/Sheppard. Almost 900 S.F. 9 Ft.Ceiling. Lots Of Upgrades: Laminated Flooring T/O, Modern Kitchen W/ Granite Counter Tops, Marble Backsplash & Recess Lighting, Upgraded Lighting In Liv/Din Rm & Crown Moulding * Redesign Spacious Bedrooms * 3-Pc Ensuite W/ W/I Closet * Shuttle Bus To Subway * Walk To Shops, Restaurants, Subway, Ttc, Close To Hwy 401, Dvp. (id:61852)
Right At Home Realty
304 - 525 New Dundee Road
Kitchener, Ontario
Welcome to this thoughtfully designed condo at The Flats on Rainbow Lake, featuring 2 bedrooms and 2 full bathrooms. Situated on the third floor, Unit 304 offers an elevated and practical layout ideal for everyday living. The open-concept living and dining area provides a bright, inviting space to relax or entertain, flowing seamlessly onto a private balcony-perfect for enjoying morning coffee or evening sunsets. Both bedrooms are well-sized with built-in closets with simple access to the 4-piece bathrooms. Residents of The Flats on Rainbow Lake enjoy a range of amenities, including a fitness center, party room, and shared outdoor spaces. Surrounded by walking trails and green space, the community also provides easy access to Rainbow Lake, ideal for outdoor activities year-round. Conveniently located near shopping, dining, and major routes, this unit offers a balanced lifestyle with modern living that you don't want to miss. (id:61852)
Corcoran Horizon Realty
2117 - 35 Trailwood Drive
Mississauga, Ontario
HUGE PRICE CHANGE:DOWN in price; MUST SELL: BRING YOUR BEST OFFER: Summer Sale; DISTRESS SALE : DO NOT MISS ; ALL OFFERS WILL BE CONSIDER SERIOUS; Amazing and Spacious 2 Bedrooms 2 Washrooms Condo in the most prestigious area of Mississauga; this exquisite condominium offers the perfect blend of comfort, convenience, and luxury. Situated in a prime location, the unit is within easy reach of schools, shopping plazas, gas stations, and bus stops, making daily errands a breeze. Enjoy seamless connectivity to Highways 401 and 403, and proximity to major banks for ultimate convenience. A rare find, this unit comes ensuring both comfort and ease in one of Mississauga's most sought-after areas. (id:61852)
Homelife/response Realty Inc.
#6&7 - 1935 Drew Road
Mississauga, Ontario
Excellent Location In Mississauga! Beautiful, Bright & Spacious Showroom, Great Exposure Fronting on Bramalea Road!!Clean Industrial Unit and Well-Managed Building, 6143 Sqft One Truck-Level Shipping Door & One Shipping Man Door in the Back. Unit has a Office, Showroom, three Washrooms and the industrial space, Close to Pearson International Airport, Easily Accessible To All Major Highways 410, 407, 427, and 401. New Renovations To The Exterior Of The Building. Easily Accessible, Steps Away From Public Transportation And Various Amenities within minutes. The property at the intersection of two major roads (Bramalea Rd & Drew Rd). (id:61852)
RE/MAX Gold Realty Inc.
360 Valleyway Drive
Brampton, Ontario
***LEGAL BASEMENT*** stunning 5+3 bedroom, 7 bathroom Executive Home in prestigious Credit valley! built in 2024, $110K of Extensive upgrades including Extended Gourmet Kitchen with extra wide Custom Waterfall Centre island with built-in Breakfast Bar, Quartz Counter Top with Quartz backsplash throughout. Soft close drawers. Stainless Steel appliances. Soaring 9ftceiling, Massive 8ft doors on Main and Upper level. Custom cabinetry, Artistic Paint Work, Wainscoting, Pot Lights and Gleaming Hardwood floor on Main level. Oak staircase leading to good size bedrooms. 2 bedrooms with W/I closet. Bay window with sitting in one bedroom. 3bedroom Legal Basement with separate Entrance and 2 kitchens. Rental potential of basement is$3000. Double car garage with 4+2 parking. (id:61852)
Royal LePage Flower City Realty
20 James Scott Road
Markham, Ontario
Attention Builders & Investors. Selling as is. Single Building Lot In Prime Markham Village Area Near Markham Rd And Hwy 407. Huge "46 Ft" Frontage. Premium "4,725.35 Sq Ft Lot. Mature Trees. Area Of With Fast Paced Growth, High Demand, And Development. Top Ranking School Zone. Exceptional Opportunity And Potential. Close To All Major Amenities Including Markham Village, Rouge Valley Park And River, Go Station, Library, Transit, Community Center, And Hwy 407. Information Sheet on Potential Construction is also attached here; Selling as is. **EXTRAS** *Click On More Photos/Multimedia To View Property Video*] Seller & Seller Representatives Do Not Make Any Representations Or Warranties To Future Development Or Uses. Appointment Required To Walk The Property. (id:61852)
Homelife/response Realty Inc.
1384 King Street W
Toronto, Ontario
BEAUTIFULLY MAINTAINED 3 STOREY WALK-UP - 18 UNITS - NOI $167,007.30 (2025) - NEW ROOF - NEW BOILER (2025) - EASY PROPERTY TO MANAGE - RENTS WELL BELOW MARKET - GREAT TENANT MIX - LOTS OF NATURAL LIGHT - SEPARATELY METERED - COINAMATIC LAUNDRY (id:61852)
Century 21 Regal Realty Inc.
39 - 3895 Doug Leavens Boulevard
Mississauga, Ontario
Welcome To This Elegant & Stunning Townhouse In Prime & Ideal Area Of Mississauga. It Comes With Bright & Spacious 3 Bedrooms, 2 Full 4Pc Baths, & Hardwood Flooring. It Also Features Open Concept Dining Room With Updated Kitchen Countertop, Stainless Steel Appliances, Gorgeous Living Room With Walkout To Deck At Private Fenced Backyard. Direct Access To Garage. Close To Schools, Parks, Transit, Highway 401, 403 & 407, Osprey Hiking Trails, and Lots Of Visitors Parking. (id:61852)
RE/MAX Metropolis Realty
606 - 3501 Glen Erin Drive
Mississauga, Ontario
Discover a bright and spacious 2-bedroom condo in the heart of Erin Mills with a southern skyline view. This superb condo offers a large open balcony, and an open-concept living and dining area filled with natural light and spectacular large windows. The primary bedroom suite boasts a generous walk-in closet, while the second bedroom is perfect as an additional bedroom or home office. Unit comes with a locker and all utilities are included in the maintenance fee, a rare and fantastic feature. Great deal and won't last. Priced to move. Owners are motivated. Conveniently located just steps from Mississauga Transit, South Common Mall, the community center, UTM, and Glen Erin Trails, this condo combines tranquility with urban convenience. (id:61852)
Icloud Realty Ltd.

