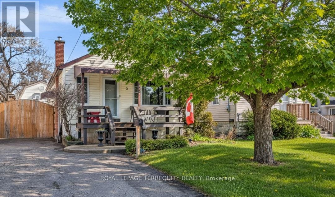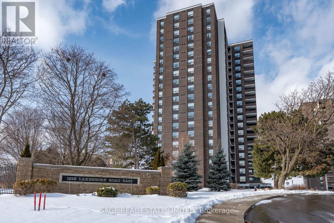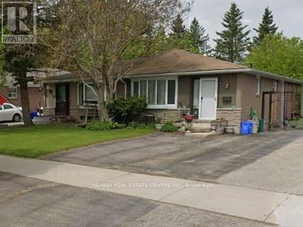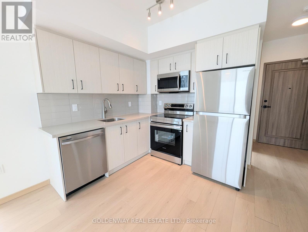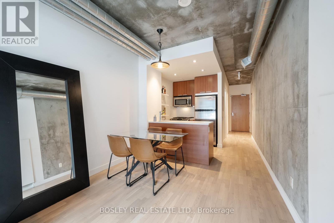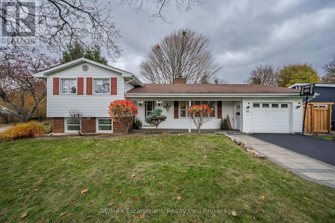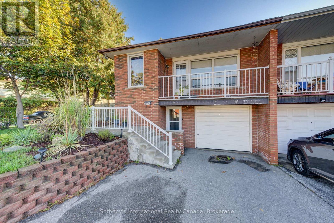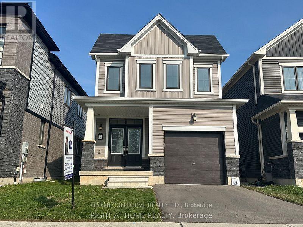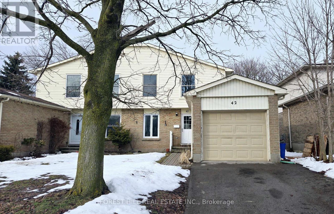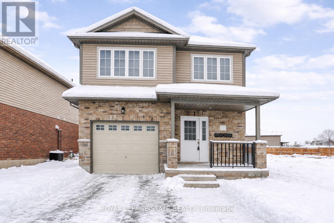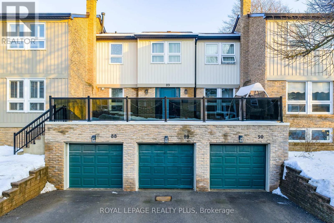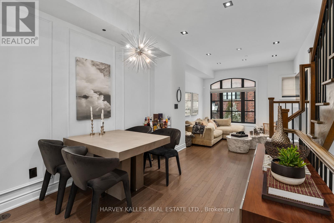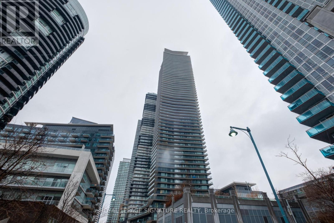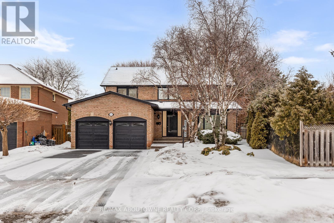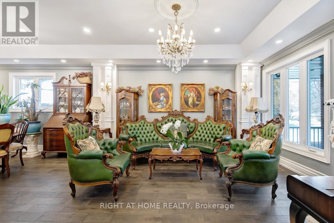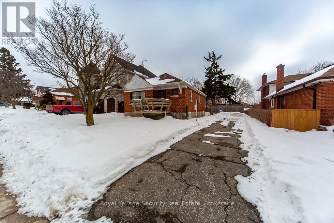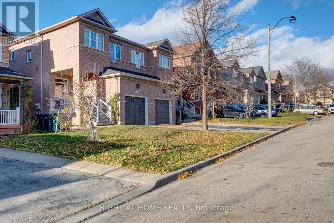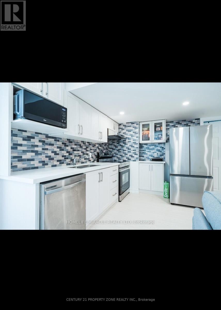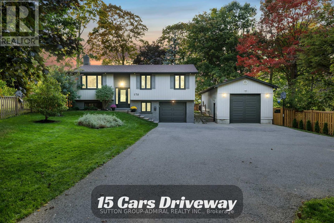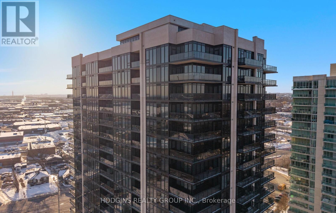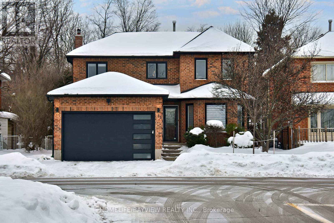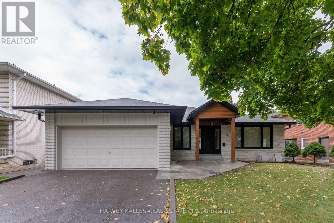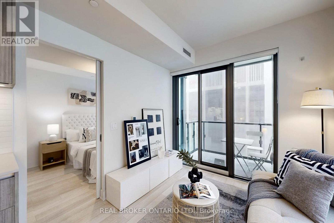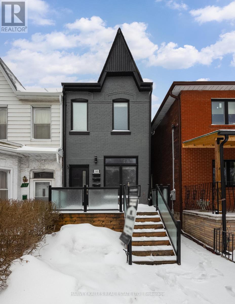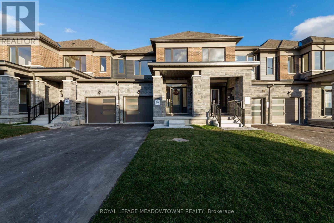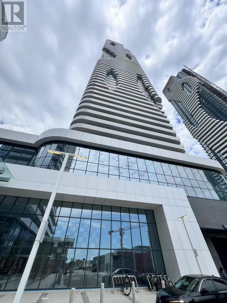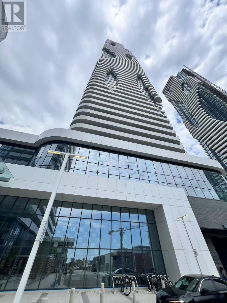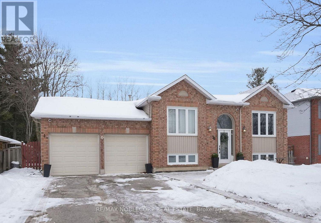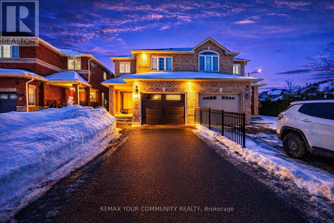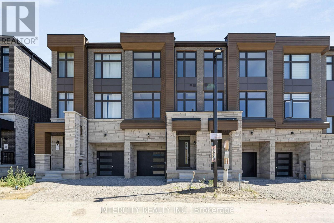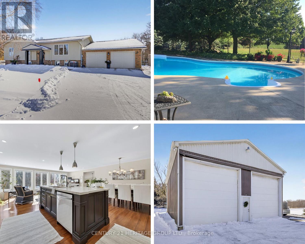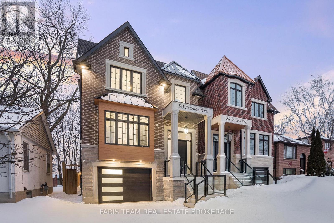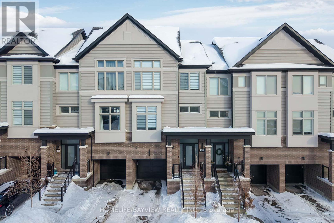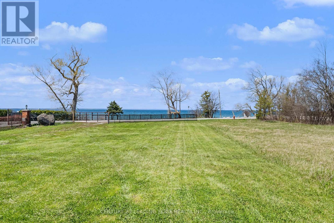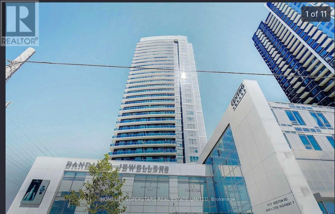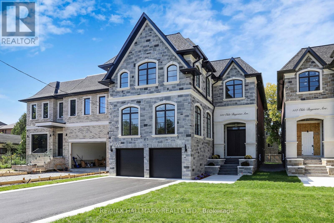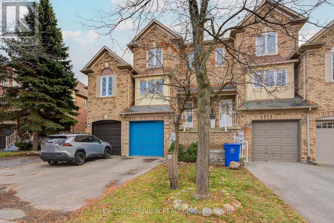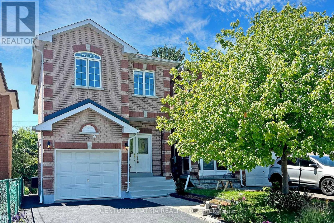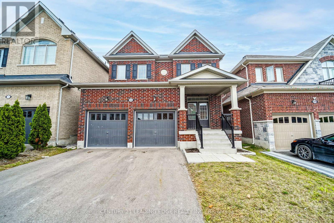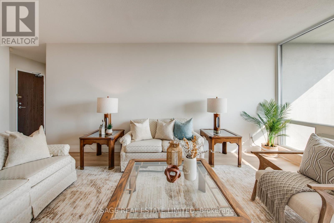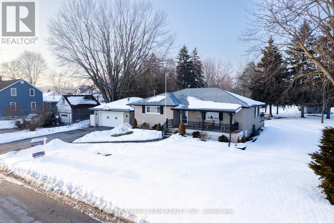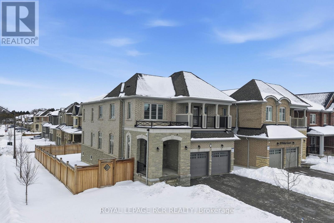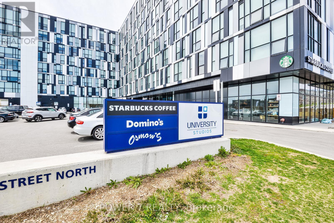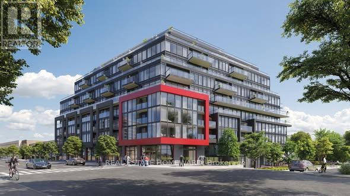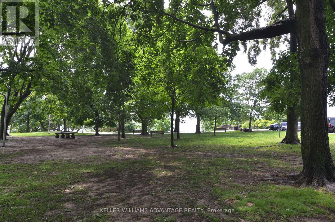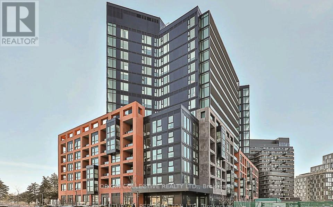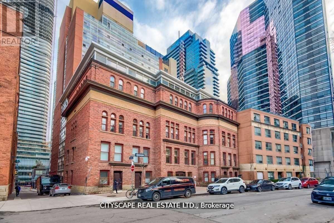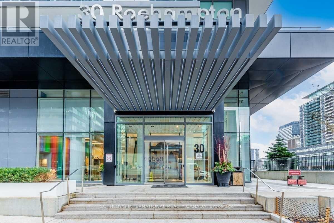5 Acorn Avenue
Toronto, Ontario
Upgraded and Meticulously Maintained Bungalow with Modern Open Concept Design Situated on a Matured Treed Lot, Featuring Rarely Offered Dream 2 Storey Fully Detached Garage/Workshop/Hobby Shop/Artist Studio or Coach House Potential Equipt With Heat, Hydro & Insulated Upper Level Loft Space With private Balcony & Separate Entrance That Offers Endless Possibilities. Some of the Many Upgrades Are New Kitchen w/ Quartz Countertops & S/S Appliances, New Main Floor Bath & Upgraded Flooring Throughout, Roof, Windows, Vinyl Siding, Newer Concrete Rear Pathway & Patio. Finished Basement for In-Law or Rental Potential. Step Into Your Private Garden Oasis With Lush Landscaping for That Tropical Feel! Pest Proof Enclosed Vegetable Garden, Mature Fruit Tree! Custom Outdoor Tiki Bar for the Ideal Party/Entertainment Outdoor Area. Walk Out to Fully Covered Deck! Massive Driveway for up to 6 Car Parking! Located in Prime Kipling/Bloor Area and Just Steps Away From the Kipling Transit Hub With Subway, GO Bus, UP Express/ Close to HWY 427. Close to Parks, Schools, Biking and Hiking Trails. Parking for up to 6 Cars on Large Private Driveway! (id:61852)
Royal LePage Terrequity Realty
707 - 1515 Lakeshore Road E
Mississauga, Ontario
Beautifully updated 3 bedroom + den, 2 washroom condo with 1,315 sqft of thoughtfully renovated living space, neutral finishes, and practical upgrades throughout. A size and layout rarely seen in newer builds, they just don't build them like this anymore! Ideal for downsizers seeking a truly maintenance free lifestyle, or families looking for room to grow within a generous sized condo. The fully redesigned kitchen by Kuchen iQ showcases modern all white cabinetry, an extended layout for added counter space and storage, brand new stainless steel appliances, quartz counters, and porcelain tile flooring. Fresh paint, new engineered white oak flooring, updated baseboards and new doors. Electrical panel has been updated, all new receptacles, and newly integrated pot lights throughout. The large primary bedroom features a walk-in closet and a 3-piece ensuite with new shower glass and a granite countertop vanity. The 2nd & 3rd bedrooms are both well sized with double mirrored closets. The den can function as a home office, separate dining area, or be enclosed to create a cozy 4th bedroom The oversized covered balcony is a usable outdoor extension of the living space, perfect for relaxing and enjoying treeline views. This well managed and quiet building offers excellent amenities, convenient access to nearby parks and green space, and seamless commuting with close proximity to public transit, including TTC, MiWay, and Long Branch GO. Shopping, groceries, and everyday essentials along Lakeshore are all within easy reach, with quick connections into Toronto and major highways for added convenience. Enjoy truly all inclusive living, with monthly maintenance fees that cover all utilities, making this an exceptional turnkey opportunity in a sought after lakeside community. (id:61852)
Sage Real Estate Limited
41 Madison Avenue
Orangeville, Ontario
Spacious Semi Detached Home In Orangeville. 3+2 Bedroom Bungalow with Fully Finished Basement. Open Entry w/ Tile Floor & Coat Closet. Bright Living Room with Large Bowed Picture Window and Laminate Flooring. Combined Open Concept Kitchen & Dining Area with Walk Out To Back Yard. Main Floor with 3 Good Size Bedrooms + 2 More, Full Bathroom & Rec. Room In Basement. Large Fully Fenced Back Yard with Lg Shed w/ Windows & Loft Storage - A Gardeners Oasis with Plenty of Mature Trees, Shrubs & Perennials, Stone Pathways and No Grass to Mow. Great Family Neighborhood, Walking Distance to School, Park. Close to Downtown with Shopping and Dining. Charming & Affordable Home In Need of Some TLC, Ready to Customize to our Taste. (id:61852)
RE/MAX Real Estate Centre Inc.
B916 - 3429 Sheppard Ave East Avenue
Toronto, Ontario
Beautiful brand new 2 bedrooms 2 full bathroom In The Heart Of Scarborough!! This home offers modern living with an open and spacious floor plan, featuring floor-to-ceiling windows that flood the unit with natural light. Perfect for families or anyone looking for extra space. The two full bathrooms are beautifully designed, offering both style and functionality. The kitchen boasts sleek countertops, stainless steel appliances, and ample storage. Enjoy the convenience of being just steps away from TTC and short drive to Don Mills Station, 404 and 401. (id:61852)
Goldenway Real Estate Ltd.
409 - 138 Princess Street
Toronto, Ontario
Looking For A Unit That Stands Apart From The Typical Condo? Welcome To The East Lofts, A Boutique Building Tucked Into A Quiet Pocket Between The St. Lawrence Market And The Distillery District. Known For Its Intimate, Community Feel, This Is The Kind Of Place Where Neighbours Actually Know Each Other While Still Putting The Very Best Of Downtown Right At Your Doorstep. Inside, This Thoughtfully Designed 535 Sq Ft East-Facing One-Bedroom Delivers The Smart Functionality Buyers Are Always Searching For. The Open-Concept Layout Seamlessly Connects The Kitchen, Dining, And Living Areas, Creating A Bright, Natural Flow That Feels Larger Than The Square Footage Suggests. The Kitchen Comes With Full-Size Appliances, Including A Gas Stove For Those Who Love To Cook. The Primary Bedroom Comfortably Fits A Queen Bed, With Floor-To-Ceiling Windows That Fill The Room With Morning Sunlight And Plenty Of Storage To Keep Everything Organized And Out Of Sight. Numerous Character Details And An Efficient Layout Ensure Every Inch Is Maximized, Giving The Space A Polished Yet Comfortable Feel That's Anything But Ordinary. Spend Your Weekends Strolling Through The St. Lawrence Market, Or Enjoy Evenings At Neighbourhood Favourites Like Gusto 501, Bar Ardo, Piano Piano And More. It's Downtown Living With Character, Convenience, And A True Sense Of Community. (id:61852)
Bosley Real Estate Ltd.
15 Harvest Lane
Brantford, Ontario
Welcome to 15 Harvest Lane - a beautifully updated 4-level side split in Brantford's highly loved Greenbrier neighbourhood. This is the kind of street where kids ride their bikes, neighbours actually say hello, and everything you need is just a short walk away. With 3+1 bedrooms and 2 full and renovated bathrooms, this home has the perfect mix of modern updates and comfortable family living. The stone walkway and covered front porch set such a welcoming tone before you even step inside. On the main level, you'll find a bright living room with a gorgeous floor-to-ceiling wood-burning fireplace (hello, cozy winter nights!), an inviting dining room, and a fresh, functional kitchen with impressive stainless steel appliances, white cabinetry, a great island for weekday breakfasts, and a walk-out to a large two-tier deck overlooking the fully fenced backyard - perfect for kids, pets, and summer BBQs. Upstairs are three generous bedrooms with hardwood flooring and fantastic closet space - ideal for a growing family. The lower level gives you even more room to spread out, with a cozy family room plus a bonus area currently used as a kids' playroom. And the basement? Fully renovated just two years ago and such a huge value add - featuring a stylish rec room, a spacious 4th bedroom, a modern full bathroom, and a bright, organized laundry area. Other updates include new flooring on the main level, California shutters, and a newer furnace, heat pump, A/C (2024) to keep you comfortable all year long. If you're looking for a move-in-ready home in a friendly, family-oriented neighbourhood with quick access to parks, schools, shopping, and the 403 - this one truly checks all the boxes. Come see why Greenbrier is so loved, and picture your family settling right in. (id:61852)
RE/MAX Escarpment Realty Inc.
400 Cherokee Boulevard
Toronto, Ontario
Welcome to this bright and spacious home featuring 3 generously sized bedrooms, 2 full bathrooms, and 2 family-sized kitchens perfect for extended families or investors. The fully self-contained basement apartment includes a separate entrance, its own laundry, 2 bedrooms, and a full bath, offering excellent income potential or an ideal in-law suite.Recent updates include new flooring and full interior repaint (2022), a newly renovated kitchen, and a re-shingled roof (Oct 2022). The property also boasts a lot width wider than most homes in the area, providing extra outdoor space and curb appeal.Walk-outs from the basement for added convenience. Separate laundry for both upper and lower units (upper level hookups in garage). Chimney in place for potential fireplace addition. Excellent schools nearby both elementary and high school. Steps to grocery stores, shopping, parks, and community amenities. Minutes to Hwy 404, DVP, and 401 for stress-free commuting. Easy access to regional transit (GO Train) for commuters.This home combines family comfort with outstanding investment potential ideal for buyers seeking flexibility, convenience, and value in a prime location. (id:61852)
Sotheby's International Realty Canada
4 Amos Avenue
Brantford, Ontario
Check out this lovely, bright, and cheerful 2-year-old home with 3 bedrooms and 3 bathrooms, sitting pretty in the family-friendly West Brantford. It has a warm, cozy vibe and is tastefully decorated. You'll love the open-concept layout and the inviting front porch with double door entry. Walk into the foyer where there's a double mirrored closet, leading you into a spacious great room that flows seamlessly between living and dining areas. The dining spot opens up to the backyard, which is perfect for outdoor fun and entertaining. Plus, there's laundry on the second floor and a wide double-door linen cabinet for added convenience. All three bedrooms are roomy enough for king-sized beds! The primary suite looks out onto the backyard and comes with a 4-piece ensuite and a generous walk-in closet. The other bedrooms are bright and airy, offering lovely views of green spaces. This home is loaded with upgrades like 9-foot ceilings, beautiful oak stairs with wood pickets, dark-stained hardwood floors throughout the main and second levels, and a modern chef's kitchen that's truly a highlight. It features a center island, breakfast bar, top-of-the-line stainless steel appliances (including a fancy touch-screen French-door fridge), and stylish greyish-light brown cabinets that are both chic and functional. The garage leads right into the house and comes with a door opener and remote for your convenience, making it a breeze to bring in groceries. The basement has tons of potential too, with a 200-amp service, a rough-in for a bathroom, and a water purification system. Its high ceilings and easy-access side entrance make it a great candidate for finishing it as a basement apartment if you're looking to generate some extra income to help with the mortgage! You'll be close to both public and Catholic schools, bus routes, shopping, parks, trails, Assumption College, YMCA, and even a golf course. Plus, you're just 12 minutes away from Costco and Highway 403. (id:61852)
Origin Collective Realty Ltd.
42 Vincent Crescent
London South, Ontario
Welcome to 42 Vincent Cres in South London's Most Sought-After Location with PRIVATE BACKYARD overlooking GOLF CLUB! This updated 2-story SEMI-detached home offers 3 bedrooms, 2.5 bathrooms, an ATTACHED single-car garage with garage door opener and a Fully Finished Basement with SEPARATE ENTRANCE. Nestled on a quiet crescent and backing onto the prestigious Highland Country Club, where golf, curling, and a world of recreation are literally at your doorstep. This property provides a rare combination of privacy and convenience. Fresh paint, New Laminate flooring & Baseboards throughout. Main level boasts a bright eating area and kitchen with New Stainless Steel Fridge, New built-in Stainless Steel Stove & Microwave-Rangehood, Dishwasher, Granite counters & Ceramic backsplash. The open-concept living and dining area flows seamlessly, highlighted by pot lights, crown molding, and a walk-out to the fully fenced, private backyard with amazing golf course views. The Second Level features bright primary bedroom with walk-in closet, recently upgraded 4-piece Bathroom plus 2 additional generously sized bedrooms. The finished basement includes family/rec room with laminate flooring, a 3-piece Bathroom, and a convenient Laundry area with New Dryer and 2 Washers. Situated in a highly desirable neighborhood, you'll be within walking distance to schools, shopping, dining, and all of South London's top amenities. This move-in ready home combines style, comfort, and location perfect for families or anyone seeking a serene retreat close to city amenities. Don't miss this rare opportunity! Please note, staging is removed from the house. (id:61852)
Forest Hill Real Estate Inc.
Upper - 177 Rykert Street
St. Catharines, Ontario
A spacious 3-bedroom, 2.5-bath upper-level home is now available for rent in St. Catharines. This unit includes the main and upper floors (with the basement rented separately) and features premium finishes, a bright open-concept main floor, rich dark flooring, and large windows that fill the space with natural light. The second level features three generously sized bedrooms, two full baths, convenient upstairs laundry, and ample storage throughout. The primary bedroom includes a walk-in closet and private ensuite. Ideally located with quick access to major highways. (id:61852)
Royal LePage State Realty
89 - 7080 Copenhagen Road
Mississauga, Ontario
Opportunities like this are few and far between. This beautifully upgraded townhome offers the perfect blend of style, space, and functionality - complete with a huge front patio and an exceptionally large, fully fenced backyard ideal for entertaining, relaxing, or family living. Step inside to a thoughtfully designed open-concept layout featuring modern finishes throughout. The spacious living and dining areas flow seamlessly, creating an inviting atmosphere filled with natural light. The upgraded kitchen is both stylish and functional, complete with stainless steel appliances, ample cabinetry, and generous prep space - perfect for everyday living and hosting. Upstairs, you'll find generously sized bedrooms offering comfort and privacy for the entire family. And then... the basement. This fully finished lower level is a true extension of the home. Featuring a beautiful fireplace that creates a warm and inviting ambiance, a convenient walkout and an additional washroom, and a dedicated laundry room, this space offers incredible versatility - whether for extended family, a recreation area, home office, or guest retreat. A rare combination of indoor elegance and exceptional outdoor living - this is a home that truly stands out. (id:61852)
Royal LePage Realty Plus
20 - 80 Daisy Avenue
Toronto, Ontario
Welcome to 20-80 Daisy Avenue, a professionally renovated 3-bedroom, 3-bathroom townhome in the heart of Long Branch. Redesigned in 2023 with approximately $150,000 invested in quality upgrades, this residence offers cohesive design and turnkey living in one of South Etobicoke's established lakeside communities. The kitchen was fully renovated with quartz countertops, upgraded lighting, a gas stove, wine fridge, and counter-depth appliances, including a built-in refrigerator. A gas line to the BBQ extends functionality to the outdoor space. Hardwood flooring runs through the kitchen and bedrooms, complemented by black square pot lights, upgraded black switches and hardware, and matching black-painted window frames for a consistent modern aesthetic. All bathrooms were updated in 2023. The primary ensuite features a smoked glass shower and heated flooring. Custom millwork and integrated storage enhance day-to-day functionality, including an upgraded primary walk-in closet. A gas fireplace anchors the main living area. Additional features include smart home lighting, a camera doorbell, custom window coverings throughout, and two parking spaces .Conveniently located just steps to waterfront parks and trails, Long Branch GO Station, TTC access, and neighborhood shops and cafés. (id:61852)
Harvey Kalles Real Estate Ltd.
4501 - 38 Annie Craig Drive
Toronto, Ontario
Living in style by the lake with unobstructed views. This brand new 1 bed den offers modern finishes, functional layout and breathtaking views of Lake Ontario and the Toronto skyline. Open-concept living, dining, and kitchen area that blends comfort with contemporain living. The kitchen features spacious cabinetry, full-size stainless steel appliances (fridge, dishwasher, oven, microwave), and plenty of counter space. Walk out to your private balcony, perfect for a morning coffee watching the sunrise. The large bedroom has spacious closet and a wall of windows with a sec. walkout to your balcony. A designated den provides the ideal space for a home office and the suite also includes full-size ensuite laundry for added convenience. Located just minutes from everything you need! Grocery stores, LCBO, restaurants, Shoppers Drug, parks, Mart-all public transit within a 10-minute walk. Easy access to Gardiner expressway, downtown in 10 without traffic! Ideal for the busy city life with the luxury of the suburban greens, trails and lake. Make this unit your home! (id:61852)
Royal LePage Signature Realty
1324 Birchcliff Drive
Oakville, Ontario
This Stunning 4+1 bedroom, 4-bath home is located in Oakville's highly sought-after Glen Abbey community. Bright, airy interiors are filled with natural light, highlighting wide-plank hardwood flooring, graceful staircases, natural gas fireplace and an inviting foyer finished with timeless elegance. At the center of the home is a contemporary kitchen crafted for both everyday living and effortless entertaining. Complete with stainless steel appliances, sleek countertops, generous cabinetry, and ample storage, it flows seamlessly into a private outdoor retreat. Spend summer afternoons by the sparkling inground saltwater pool, relax on the expansive deck, and enjoy the soothing touch of a tranquil water feature-creating a true resort-style escape. Upstairs, the primary suite offers a serene sanctuary with an electric fireplace and a spa-inspired ensuite. Three additional bedrooms are spacious, sun-filled, and perfect for family or guests. The finished lower level adds exceptional flexibility, featuring an additional bedroom and the ideal space for a home office, gym, or recreation area, complemented by a modern three-piece bathroom. Perfectly positioned near top-rated schools, scenic trails, Monastery Bakery, and everyday conveniences, with quick access to major highways and Bronte GO for seamless commuting. (id:61852)
RE/MAX Aboutowne Realty Corp.
397 Maple Leaf Drive
Toronto, Ontario
Spectacular Fully Renovated Ravine-Lot Residence! 4105 SQF of luxury living+267 Solarium.This exceptional home has undergone $$$in renovations, showcase timeless elegance, thoughtful design&superior craftsmanship throughout.The main level features walnut hardwood floor, marble foyer, abundant interior & exterior pot lights, crown moulding, millwork, coffered ceiling, solid interior doors, operable skylights, wraparound balconies shared by the primary & 2nd bedroom. The primary retreat offers two walk-in closets and a spa-like ensuite. Additional conveniences include security cameras, sprinkler systems, electrical sub-panel, direct garage access, and an extra-long driveway for up to 10 vehicles. The main floor offers 3 generously sized bedrooms and 3 Luxury finished washrooms.The lower level mirrors the scale of the main floor and is flooded with natural light. Finished with stone tiling, extensive cedar accents, and dramatic white oak open-riser stairs with matching wood paneling throughout, this level delivers warmth and architectural character. Antique solid wood doors lead to a private bedroom (or Family RM)with a fireplace and direct walk-out access showcasing breathtaking ravine views. Ideal for entertaining or extended family living, the space includes a wet bar, full 2nd kitchen with Sub-Zero refrigerator, dry sauna, hot tub, and an elegant seven-piece washroom featuring a Jacuzzi and extensive use of the cedar ceiling. A separate side entrance adds flexibility and privacy.A standout feature is the custom-built solarium (Around 267 sq ft, over $$$in construction) engineered with a steel-beam structure. Hardwood flooring with rough-in water supply and drainage already in place, it offers future potential for an additional washroom. This bright, versatile space is perfect for relaxing, working, or gathering while enjoying tranquil ravine views.A rare offering combining luxury, space, privacy, nature, and exceptional location in one remarkable home. (id:61852)
Right At Home Realty
35 Celt Avenue
Toronto, Ontario
Location location! Excellent opportunity to build your dream home on this premium 50X150 ft lot. Ideally situated within walking distance to the subway and the main intersection of Dufferin and Lawrence. Conveniently close to major highways, shopping centres, Lawrence Plaza and Yorkdale Mall. A rare chance in a Highly desirable neighbourhood. (id:61852)
Royal LePage Security Real Estate
53 Silent Pond Crescent
Brampton, Ontario
A well-maintained 3-bedroom, 3-washroom semi-detached home with an open-concept layout and a finished basement, located in the sought-after Lakeland Village community. Designed for everyday comfort, the home features 9-foot ceilings and a bright main floor that seamlessly connects the living and dining areas.The spacious kitchen offers ample cabinetry and a large breakfast area with a walkout to a fully fenced backyard-perfect for family gatherings and outdoor enjoyment. The second floor includes a generous primary bedroom with a 5-piece ensuite, featuring a soaker tub and a separate shower.The finished basement provides an additional bedroom and versatile living space, ideal for extended family, guests, entertainment, a home office, or a gym. Additional features include a one-car garage and a private driveway with parking for multiple vehicles.Ideally located within walking distance to the lake, parks, and scenic trails, and just minutes from schools, Trinity Common Mall, Highway 410, restaurants, and a golf course. This inviting home offers a comfortable lifestyle, perfect for growing families or anyone looking for a place to call home. (id:61852)
Right At Home Realty
19 Wardlaw Place
Vaughan, Ontario
Negotiable for right family. (id:61852)
Century 21 Property Zone Realty Inc.
170 Patterson Road
Barrie, Ontario
0.5 ACRE PROPERTY W/ INSULATED WORKSHOP, Garage, Separate Entrance To The Basement And More! Discover The Luxurious Living On This Fully Renovated 0.5 Acre Property In South Barrie. With Attention To Every Detail And Thoughtful Design, This Home Offers An Unparalleled Living Experience. From Kitchen And Bathrooms To Ceilings And Custom Finishes, Top-To-Bottom Upgraded With No Detail Untouched. Over 700 Sq Ft Impressive Heated And Insulated Two-Side-Door Workshop Has A 12 Ft Ceiling And A 10 Ft Garage Door Height, Is Ideal For Your Projects And Can Accommodate 6+ Cars. It's A Canvas For Your Creative Ideas, Ready To Be Transformed Into A Separate Living Unit Or Whatever Suits Your Needs. Explore The Possibilities! Situated In A Prime Location, Just 3 Min Drive From Hwy 400 And 5 Min To Simcoe Lake. It Offers Easy Access To Walmart, Costco, Restaurants, Banks, And Plazas, All Within A Short 7 Min Drive. Don't Miss The Chance To Make This Luxurious Property Your New Home! EXTRAS 200Amp Electrical Panel, Separate Electrical Panel In Workshop, Heated Garage, Advanced Remote Irrigation System, Reverse Osmosis And Chlorine Filter, 22x16 Deck W/Natural Gas Connection, Remote Control Front Door Lock, Landscaping. (id:61852)
Sutton Group-Admiral Realty Inc.
Lph 1801 - 1035 Southdown Road
Mississauga, Ontario
Mansion in the sky! 3 suites combined make up this 3056 sf luxurious corner lower penthouse. Watch the summer sun rise & set via wrap around panoramic views from expansive windows & 3 balconies. Posh luxury primary bdrm suite with fine hotel style bath + 2 additional generous bdrms each with bathrooms. Spacious home office library or 2nd dream closet opportunity. Palatial principal rooms for gracious entertaining. Easily accommodates grand dining, living & open concept great room open to gourmet size kitchen complete with two pantry's/future servery. Breathtaking views of downtown Toronto & Mississauga, Lake Ontario & tranquil Sheridan creek. Thoughtfully assembled for those who choose not to compromise. 4 parking spots including attached shed storage. South west Mississauga's most pre-eminent luxury condominium S2 located steps to GO, shopping & fine dining plus great trails & nearby Lake. Enjoy the top tier gym & resort style indoor custom pool or take in the stars at the roof-top sky Lounge. For those discerning Buyers who have been awaiting something truly unique...your sky sanctuary awaits. Seller may consider 1 year Lease to Own for qualified Buyer (id:61852)
Hodgins Realty Group Inc.
55 Richvale Drive S
Brampton, Ontario
This amazing 4 bdrm home sits on a 45' lot backing onto White Spruce Nature Park in the desirable Heart Lake East Community, within short distance to all amenities and transportation. The secure single door entry leads to a super spacious and functional layout with room for the whole family and lots of entertaining! The upgraded kitchen with breakfast bar, barn-door pantry, walk-out to spacious deck and hot tub, and is also open to the wide family room with warming electric fireplace. The double car garage with roomy automatic single door leads to the convenient main floor laundry with stacked washer/dryer, laundry tub and separate entry to the side yard. The second floor also delights with the principal bedroom retreat, featuring an indulgent spa-like 5 pce ensuite with heated floor, walk-out balcony overlooking the park, and walk-in closet. The other 3 bedrooms are all a great size and feature laminate flooring. The curving oak staircase leads to the delightful basement with custom bar, recreational area, play room (or extra room) and another exquisite 3 pce bathroom. Many upgrades have been done (please see list in attachments) to make this home your very own Castle by the Park! (id:61852)
Homelife/bayview Realty Inc.
45 Pettit Drive
Toronto, Ontario
This beautifully renovated 3-bedroom, 3-bathroom residence was taken back to the studs and redesigned with high-end finishes, delivering an exceptional standard of living. Bright, generous bedrooms anchor the upper level; the primary suite features a custom walk-in closet with built-in storage and a spa-inspired ensuite with refined details. The open-concept main floor is flooded with light, designed for living and entertaining. The chef's kitchen showcases premium appliances, custom cabinetry, and elegant countertops, seamlessly connecting to the living and dining areas. The finished basement offers expansive space with a full kitchen, separate laundry, and a luxurious 4-pc bathroom. With a private entrance, the lower level can function as a self-contained 1-bedroom apartment, an excellent opportunity for rental income or a guest suite. Double garage plus 4 driveway spaces. Situated on a quiet street near major roads, TTC, and amenities. Pearson Airport is 10 mins away. This move-in-ready home delivers flexibility, functionality, and timeless design, an outstanding opportunity for end-users and investors alike. (id:61852)
Harvey Kalles Real Estate Ltd.
4103 - 8 Cumberland Street
Toronto, Ontario
Welcome to 8 Cumberland, a stunning address nestled in the heart of the prestigious Yorkville community. This spacious and sunlit 2 Bedroom 2 Bathroom unit offers 717 square feet + Balcony of luxurious living space with breathtaking South West-facing views - Corner unit with 10' Foot Ceiling. Located within a striking 51-storey high-rise, this modern condo embodies urban living at its finest, situated at the iconic intersection of Cumberland and Yonge. With an unbeatable walk and transit score, just steps away from world-class shopping, dining, and entertainment. Conveniently connected to the Don Valley Parkway and Gardiner Expressway, the city's best is always within reach. The open-concept layout invites you to enjoy panoramic city vistas, while the chef-inspired kitchen, featuring sleek cabinetry, quartz countertops, and high-end stainless-steel appliances, is perfect for culinary enthusiasts. Elevate your lifestyle in this exquisite condo, where modern elegance and stunning views await you every day. (id:61852)
Real Broker Ontario Ltd.
Advent Realty Inc
2 - 160 Lansdowne Avenue
Toronto, Ontario
Welcome to 160 Lansdowne Avenue! Vacant and being painted Feb 2 & 3rd. A bright & beautifully renovated two storey, two bedroom main & second floor suite in a charming, exclusive four-unit building in one of Toronto's most sought-after neighbourhoods, Roncesvalles. This thoughtfully updated residence offers the perfect blend of comfort and convenience, featuring stainless steel appliances, private in-suite laundry, LED pot lights throughout, & your own dedicated furnace providing full control over your heating & A/C. Enjoy shared access to an inviting outdoor space. Ideal for relaxing or entertaining. A fantastic alternative to condo living, this suite puts you just steps from the TTC & the vibrant shops, cafes & restaurants of Queen West, Roncesvalles & Dundas West. Don't miss this incredible opportunity to live in a prime location with all the perks of a well-designed, low-maintenance home. (id:61852)
Harvey Kalles Real Estate Ltd.
6 Prudhoe Terrace
Barrie, Ontario
Welcome to this exquisite freehold townhouse in Barrie's highly sought-after Maple view neighbourhood - where style, convenience, and lifestyle come together beautifully. Offering approximately 1,500 sq. ft. of thoughtfully designed living space, this 3-bedroom, 3-bathroomhome is perfect for families, commuters, and investors alike. The bright and functional layout provides seamless flow from the spacious living and dining areas into a modern kitchen featuring elegant granite countertops and brand new stainless steel appliances - a true highlight for everyday living and entertaining. Enjoy year-round comfort with central A/C included, and appreciate the convenience of 3-car parking (1 in the garage and 2 in the driveway) - a standout feature in townhouse living. Location is everything, and this home delivers. Situated just minutes from Highway 400 and less than 5 minutes to the Barrie South GO Station, commuting to the GTA is effortless. You're also steps from major shopping, big box stores, restaurants, and everyday amenities - everything you need is right at your doorstep. For outdoor enthusiasts, this location is unbeatable. Take a short bike ride or drive to Wilkin's Beach or head south to Innisfil Beach Park for sun-filled summer days. Boat lovers will appreciate the nearby marinas, while downtown Barrie's stunning waterfront boardwalk offers dining, events, and scenic lake views all year long. Whether you're looking for your first home, upgrading, or adding to your investment portfolio, this Mapleview gem offers exceptional value in an unbeatable location. Don't miss your opportunity. (id:61852)
Royal LePage Meadowtowne Realty
5609 - 225 Commerce Street
Vaughan, Ontario
Brand-New, stylish 1+Den Unit located in the heart of Vaughan. The primary bedroom offers generous closet space and large windows. The Den can be converted to 2nd bedroom with large windows. Enjoy the open-concept design with a modern stainless steel kitchen and walkout your own private balcony. Walking distance to TTC Subway, VIVA, YRT, GO, entertainment, restaurants and offices, and close to Other Amenities. (id:61852)
Century 21 Leading Edge Realty Inc.
5609 - 225 Commerce Street
Vaughan, Ontario
Brand-New, stylish 1+Den Unit located in the heart of Vaughan. The primary bedroom offers generous closet rand-New, stylish 1+Den Unit located in the heart of Vaughan. The primary bedroom offers generous closet space and large windows. The Den can be converted to 2nd bedroom with large windows. Enjoy the open-concept design with a modern stainless steel kitchen and walkout your own private balcony. Walking distance to TTC Subway, VIVA, YRT, GO, entertainment, restaurants and offices, and close to Other Amenities. (id:61852)
Century 21 Leading Edge Realty Inc.
76 Edenbridge Drive
Essa, Ontario
Welcome to 76 Edenbridge Drive, nestled in a welcoming, family-friendly neighbourhood. This beautifully upgraded detached home is situated on a generous 65.05 ft x 127.37 ft lot and offers 3+2 bedrooms and 3 washrooms; thoughtfully designed for both everyday living and hosting family or guests. The main level features a bright, open-concept layout with new vinyl flooring (2025), a brand-new kitchen with ample storage (2025), stainless steel appliances (including a new stove - 2025), and a reverse osmosis (RO) water system (2024). The primary bedroom overlooks the backyard and includes new double closets (2026) with plenty of storage, and it's own 5-piece ensuite with a new double vanity (2025). This home also includes an additional modern bathroom on the main level, perfect for growing families or hosting guests. The finished basement adds incredible versatility with two large bedrooms, a spacious family room, a rough-in for a potential kitchen, and a 4-piece washroom-ideal for extended family or future in-law potential. Enjoy outdoor living with a charming front patio (2024), perfect for morning coffee or evening relaxation, and a large fully-fenced backyard featuring a shed for additional storage and endless potential to create your dream outdoor oasis. In addition to many upgrades, this home also has a new water softener (2024). Conveniently located close to schools, shopping, Angus Recreation Centre, and just 15 minutes to Highway 400, this home offers the perfect blend of space, upgrades, and location. (id:61852)
RE/MAX Noblecorp Real Estate
34 Kalmar Crescent
Richmond Hill, Ontario
This stunning property blends luxury and emotion from the moment you step inside. A cedar privacy screen at the front offers an inviting sense of seclusion before you enter. The Hollywood social kitchen is a showpiece, blending bold black accents, sleek Moen fixtures, and a massive quartz island perfect for gathering. Vaulted ceilings create openness, while the layout leads to a backyard spa oasis retreat with a composite deck and all-season hot tub. Solid oak extra thick wide plank hardwood floors run throughout the main and upper floors, leading to a grand oak staircase with metal pickets. The basement is exceptional, with a second full kitchen, spacious living area, a legal separate walk-up entrance, and a modern three-piece ensuite, ideal for extended family or rental opportunity. Every detail is thoughtfully crafted. Located in sought-after Oak Ridges, you are just off Highway 400, minutes from King City, with top schools, shops, restaurants, gyms, and entertainment all nearby. Go and see it for yourself. (id:61852)
RE/MAX Your Community Realty
29 Drainie Street
Vaughan, Ontario
Rutherford Heights by Caliber Homes The Harris 2 Model. Discover The Harris 2, a stunning 2,080 sq. ft. executive townhome designed to impress. With soaring 9 ft ceilings on the first, second, and third floors, this sun-filled home is enhanced by massive windows that bathe every room in natural light. Featuring 3 spacious bedrooms and 3 modern bathrooms, the second level showcases hardwood floors (except in tiled areas) for a sophisticated touch. The gourmet kitchen boasts granite countertops, extended-height cabinets, and a large island with an extended breakfast bar-perfect for both casual meals and entertaining. Additional highlights include elegant 4 1/8" baseboards and the peace of mind of a 7-Year Tarion Warranty.The images have been virtually staged. Furnishings and décor have been digitally added and may not represent the actual property. (id:61852)
Intercity Realty Inc.
4371 11th Line
Bradford West Gwillimbury, Ontario
Classic Bungalow, Elevated to Perfection. Set on 1.98 private, meticulously landscaped acres, this stunning raised bungalow with a rear addition is the definition of stylish living. The open-concept great room is the heart of the home, featuring a chef's dream kitchen with a large island, a dining area that comfortably seats 10, and a sun-filled family room with wall-to-wall windows framing your backyard oasis. A main-floor laundry with a pocket door keeps everyday chores convenient yet tucked away. Four spacious bedrooms-two upstairs, two downstairs-and two full baths provide ample room for family or guests. The finished lower level includes a kitchen, ideal for an in-law suite or private living space. Cozy details like a wood-burning stove in the basement and heated floors in the rear mudroom entry and basement bath ensure comfort through every season. Summer shines outdoors with a resort-inspired yard featuring a heated inground saltwater pool with waterfall and pool house, all enclosed by elegant powder-coated wrought-iron fencing. A composite deck seamlessly connects the home to the pool area, creating the ultimate space for entertaining or unwinding. Car enthusiasts and hobbyists will love the 40' x 33' insulated workshop, complete with running water and two oversized 14' x 14' doors. All buildings-the home, pool house, and workshop-feature durable metal roofs. Major updates include a new septic tank and weeping tiles (2011), ensuring peace of mind. Impeccably maintained, thoughtfully updated, and truly worry-free-this home is ready for you to move in and enjoy. (id:61852)
Century 21 Heritage Group Ltd.
90 Scanlon Avenue
Bradford West Gwillimbury, Ontario
Top 5 Reasons You Will Love This Home: 1) Spanning over 3,600 square feet of finished living space, this custom-built residence is a true showcase of quality and attention to detail, where book-matched quartz waterfall countertops, wide six-inch plank hardwood, porcelain tile, and designer fixtures come together in a home thoughtfully crafted with no compromises and no shortcuts 2) Experience year-round comfort with extensive in-floor heating in the basement, kitchen/living room and primary ensuite, along with a glycol snow-melt system in the garage, front porch, and dug-out back entrance making winter maintenance effortless and everyday living remarkably comfortable 3) Ideal for multi-generational living or added income potential, the home includes a fully legal second dwelling unit with a complete basement kitchen, bedroom, bathroom, heated porcelain floors, and dual laundry, all supported by an existing occupancy permit for true peace of mind 4) Set on a generous 148' deep lot, the property offers parking for four vehicles plus an oversized heated garage featuring drainage and power-wash capability, complemented by everyday conveniences like a walk-in pantry, central vacuum, and owned appliances with no rentals 5) Located in a sought-after, family-friendly Bradford neighbourhood, this home places you minutes from schools, parks, shopping, and daily amenities, with quick access to Highway 400. 2,674 above grade sq.ft. plus a finished basement. *Please note some images have been virtually staged to show the potential of the home. (id:61852)
Faris Team Real Estate Brokerage
6 Totten Trail
New Tecumseth, Ontario
Welcome Home to 6 Totten Trail, loaded with custom features for your utmost comfort and convenience in the desirable & growing, family friendly town of Tottenham. This beautiful 1730 sq ft sun filled home is carpet free and features an easy open concept flow from the family room overlooking the soaring 18' foyer to the dining area awaiting your culinary masterpieces created in the gourmet size kitchen with focal central island & breakfast bar, with quartz counters, ceramic backsplash & St. St. applcs, and where the handy laundry room makes clean up a breeze! The modern staircase with wrought iron pickets leads to 3 bedrooms where the principal retreat features a walk-in closet & serenity inducing ensuite! If extra space is needed, the ground level features an extra room that can be used as an at home office, bedroom or playroom with a bonus garden door walkout to the fully fenced premium 60' x 20' (approx) rear yard for all your family fun! For worry free living, the maintenance fee includes roof leak repairs, replacement of shingles if required, front yard maintenance, snow removal, exterior maintenance of front balconies and porches and common areas. Don't miss this opportunity to make it your own! (id:61852)
Homelife/bayview Realty Inc.
415 Lake Drive E
Georgina, Ontario
Just inside 20 minutes from Highway 404! Rare 80ft Premium Indirect Lakefront Building Lot with access from Lake Dr. E. and Churchill Lane. Exclusive to lot, beach access, northwest exposure for breathtaking sunsets and unobstructed water views. This property provides the perfect setting to design a true lakefront legacy home. Build your dream in one of the area's most prestigious lakefront communities and one of the rarest remaining sandy shoreline opportunities on Lake Simcoe. Municipal Services at the Lot line with LIC Paid; Previously approved plans by LSRCA; Seller has all building plans for 2500sf raised bungalow with attached garage and 500sf Detached Shop. This parcel combines accessibility, privacy and lifestyle. Immediate possession available to begin your build this season. Please register appointment to walk the property! (id:61852)
Century 21 Leading Edge Realty Inc.
2412 - 3700 Highway 7 Road
Vaughan, Ontario
Condo for lease- immediate occupnacy ! (id:61852)
Homelife Superstars Real Estate Limited
150 Olde Bayview Avenue
Richmond Hill, Ontario
PROUDLY SET ON A PREMIUM 42x150 FT LOT (NO SIDEWALK) ON A QUIET DEAD-END ST STEPS TO LAKE WILCOX! BRAND NEW CSTM EXECUTIVE RESIDENCE IS A RARE OFFERING OF DESIGN, PRIVACY & PRESENCE. Striking full stone exterior, elevated positioning & grnds w/in-grnd sprinkler syst, French-curbed driveway for 4 lrg vehicles/6 sml, custom composite deck w/wrought iron railings & integrated solar lighting, discreet perimeter soffit lighting provides elegant nighttime illumination & exceptional curb appeal. Inside, soaring 10 & 11 ft ceilings, 8 ft solid drs, rich hardwood, crown moulding & extensive designer lighting/shelving set a tone of quiet luxury. The chef's kitchen is both stunning & functional, featuring custom cabinetry, porcelain counters & backsplash, top-tier appliances, 2nd full kitchen/servery, & a large centre island flows that seamlessly into elegant entertaining spaces.The architectural floating staircase w/glass panels & illuminated risers anchors the home as a true design centerpiece. The primary suite offers a serene retreat w/custom walk-in closet & spa-inspired heated ensuite. Fully finished walk-up lower level w/wet bar, 2 bedrooms, 3 pc bath, wine display & 2 separate entrances offers exceptional flexibility. Smart home integration, reinforced security features & rough-in exterior surveillance provide comfort & peace of mind. Walk to Lake Wilcox, boardwalk, trails, skate park, splash pad & community centre - this location is a 10 out of 10! A rare opportunity to own a statement home in one of Richmond Hill's most coveted lakefront communities. Walk to vibrant & revitalized Lake Wilcox Park & Community Centre. Trails for walking/biking, Volleyball & Tennis, Beach, Picnic Area, Canoe/Kayaking & more! Close to amenities, Golf Courses, Go Station & Highway for easy communiting. (id:61852)
RE/MAX Hallmark Realty Ltd.
15 Bowler Street
Aurora, Ontario
Beautiful Townhome In Desired & Family Oriented Neighbourhood. Walk Out To Terrific Deep South Facing Backyard , Fully Fenced. A spacious eat-in kitchen, Granite Kitchen Counter, New Roof 2014, New A/C 2023, New Fence 2025, Garage Door Opener, Digital Lock. Enjoy unmatched convenience with close proximity to the Aurora GO Station, T&T, Sobeys, Longos, Cineplex, Goodlife Fitness, top schools, restaurants and plenty of green space and trails. (id:61852)
Homelife/bayview Realty Inc.
26 Aylesworth Avenue
Toronto, Ontario
Rare opportunity to lease a beautifully maintained 4-bedroom, 3-washroom home in a highly desirable, family-oriented neighborhood near Birchmount Rd & Danforth Ave. This sun-filled residence offers an exceptional layout with 9-ft smooth ceilings on the main floor and a spacious open-concept living and dining area - ideal for comfortable family living and entertaining. The kitchen flows seamlessly into the dining space and provides direct access to a private deck, perfect for enjoying outdoor relaxation and summer gatherings. Located in a park-rich community within walking distance to Lake Ontario, multiple parks, recreation facilities, schools, and library. Daily conveniences are just minutes away. Excellent transit accessibility - only a 2-minute walk to TTC, with quick access to both Danforth GO Station and Guildwood GO Station (approximately 10-minute drive). Lease Details: Main & Second Floor Only Tenants responsible for 75% of monthly utilities Currently tenanted - vacant possession available April 1, 2026 (id:61852)
Century 21 Atria Realty Inc.
1263 Ronald Inche Drive
Oshawa, Ontario
Gorgeous Upgraded Home with 4 Bedrooms & 3 Washrooms * Freshly Painted* Experience Comfort & Leisure With A Cozy NaturalGas Fireplace & Dark Flooring throughout with Stunning Hardwood Staircase * Kitchen Features Granite Countertops With FlushBreakfast Bar, Extended Wooden Cabinets, Stainless Steel Appliances, Undermount Sink & Pullout Faucet * Large & Bright PrimaryBedroom with multiple Windows, a Huge Walk-In Closet and a 5 Pc Ensuite with a Soaker Tub and All Glass Standing Shower *Upgraded Light Fixtures Throughout Home * 2nd Floor Landry* Double Sink In Upper Washrooms - Stunning Home to Move in andJust ENJOY! Basement is Tenanted Separately! Walk to Durham Transit Bus Stop, School, Parks and Nature Trails. Close to Smart Centre Shopping, tons of Restaurants, Grocery Shopping, Delpark Home Recreation Centre & Library & New Costco. (id:61852)
Century 21 Leading Edge Realty Inc.
1103 - 20 Gilder Drive
Toronto, Ontario
Renovated, sunny and bright. This spacious apartment is perfect for family living for those who want a truly beautiful home. Just move in, there's nothing to do but unpack and celebrate your new home. New vinyl plank flooring has just been installed, both bathrooms have been renovated and it has been freshly painted throughout. The kitchen has a breakfast nook that could easily be transformed into a larger kitchen. It's just a few minutes walk to the Eglinton/Kennedy GO Train and the Kennedy subway. Scarborough Town Centre is a short drive as is the 401 for easy downtown or out of town travel. Glen Ravine Junior Public School is literally a few minutes walk down the street. Fantastic! You'll love the myriad of shops, NoFrills is just at Kennedy across from the subway, and restaurants for your dining pleasure are nearby as well. This one is perfect! Come have a look and fall in love. (id:61852)
Sage Real Estate Limited
50 Centreview Street
Clarington, Ontario
Welcome To This Absolutely Stunning, Fully Updated, Detached Brick Bungalow Set On A Beautiful 1.49-Acre Corner Lot, Just Walking Distance To Downtown Orono. Enjoy Country Living With No Neighbours In Front, Back, Or One Side, Offering Exceptional Privacy And Open Views. This Home Features A Bright Open-Concept Main Floor With Engineered Hardwood Throughout And A Fully Remodeled Kitchen Complete With Quartz Countertops, A Large Island, And State-Of-The-Art Appliances. The Combined Living And Dining Area Walks Out To A Spacious Deck, Perfect For Entertaining. The Main Floor Also Offers Two Generous Bedrooms And A Modern 3-Piece Bathroom. A Separate Entrance Leads To The Finished Basement, Which Includes Its Own Kitchen, Bedroom, Large Recreation Area, Office, And 3-Piece Washroom - Ideal For Extended Family Or In-Law Potential.The Double Car Garage Connects To Both The Main Floor And Basement Through A Large Breezeway For Added Convenience. Outdoors, Relax On The Covered Front Porch Or Enjoy The Simply Gorgeous Expansive Backyard Surrounded By Mature Trees. A Separate Driveway Leads To The Backyard And To The Heated 20 X 28 Ft Workshop With Garage Door And Loft - Perfect For Hobbies, Storage, Or Additional Parking For Vehicles, Trailers, And Recreational Toys. Bonus: No Rentals! Furnace, Hot Water Tank, And A/C Are Fully Owned (2020). Located On A Quiet Dead-End Street In A Family-Friendly Neighbourhood With Easy Access To Highways 115, 407, And 401, And Close To All Amenities, This Home Offers The Perfect Blend Of City Convenience And Country Comfort. A Rare Opportunity Offering Privacy, Space, And Versatility - Don't Miss It! (id:61852)
Dan Plowman Team Realty Inc.
20 Morley Crescent
Whitby, Ontario
Welcome to 20 Morley Crescent - a spacious and thoughtfully designed detached home offering 4 bedrooms and 4 bathrooms on a desirable corner lot. An interlocked driveway provides impressive curb appeal and ample parking, setting the tone for the well-maintained interior. Inside, smooth ceilings and hardwood flooring throughout the first and second floors create a seamless, elevated feel. The main floor features a dedicated office, ideal for remote work or study, along with convenient main floor laundry. The heart of the home is the inviting family room, highlighted by a double-sided gas fireplace that seamlessly connects to the dining and living spaces, creating warmth and flow for both everyday living and entertaining. Upstairs, a versatile second-floor loft offers flexible living space and could easily function as a media room or additional family room - perfect for movie nights, a kids' lounge, or a quiet retreat. Closets throughout the home have been upgraded with built-in organizers, offering practical and elevated storage solutions, while stylish window treatments add a polished finish. The partially finished basement expands your living space with room for recreation, guests, or extended family, and includes cold storage for added convenience. With generous principal rooms and multiple areas to gather, this home is perfectly suited for hosting family celebrations or welcoming overnight visitors. Situated on a prominent corner lot in the Rolling Acres neighbourhood, 20 Morley Crescent delivers space, function, and comfort for modern family living. (id:61852)
Royal LePage Rcr Realty
807 - 1900 Simcoe Street N
Oshawa, Ontario
Enjoy Privacy And Quiet Living In This Desirable Top-Floor Corner Unit Offering Open Views And Abundant Natural Light From Multiple Windows. With No Neighbours Above, This Suite Provides Added Comfort And Tranquility.Featuring A Bright Open Layout With High Ceilings, Modern Flooring And Expansive Windows, The Space Feels Airy And Functional. Smart Design Maximizes Every Square Foot.Located Just Steps From Ontario Tech University And Durham College, Surrounded By Transit, Restaurants, Shopping And Daily Conveniences - Ideal For Investors Or End Users.Well-Appointed Interior Includes A Murphy Bed, Built-In Desk And Efficient Kitchen With Stainless Steel Appliances. In-Suite Laundry For Everyday Convenience. One Of The Largest Unit In Building. Opportunities Like This Are Rarely Available! (id:61852)
Power 7 Realty
509 - 2 Manderley Drive
Toronto, Ontario
Welcome to the Manderley, Brand New Condo in Demand Birchcliff Neighbourhood. Very Thoughtful and Well Laid out 1 Plus 1/ 2 Full Washroom Suite Offering 762 Sq Ft of Modern Living Space and a Private Terrace. Parking and Locker Included. Close to Lake Ontario and the Beaches, Steps to Parks, Local Shops, Transit and a Short Commute to Downtown. (id:61852)
Real Estate Homeward
D - 6 Park Avenue
Toronto, Ontario
Location, location, location! Just a stone's throw from the lake, this beautiful and bright 1-bedroom suite offers the perfect beachside lifestyle. Enjoy the convenience of parking included and a walkout from the kitchen to your private balcony-ideal for morning coffee or evening unwinding.Steps to Queen Street East, with its wonderful shops, local grocery stores, and fantastic restaurants right at your doorstep. This is a rare opportunity to live by the beach while staying connected to everything the city has to offer! (id:61852)
Keller Williams Advantage Realty
1401 - 8 Tippett Road E
Toronto, Ontario
Bright and well-laid-out 1-bedroom, 1-bathroom condo offering 499 sq ft of functional living space. This north-facing unit features an open-concept layout with large windows that provide plenty of natural light. The modern kitchen flows seamlessly into the living and dining area, maximizing space and comfort. The bedroom offers good closet space, and the unit includes 1 storage locker for added convenience. No parking included. A great opportunity for first-time buyers or investors! (id:61852)
Origin Collective Realty Ltd.
#115 - 11 St Joseph Street
Toronto, Ontario
Shared Accommodation* Furnished Master Bedroom with Ensuite and Utilities in Ultra-Chic 2-Story Large Corner Townhouse Near UofT. Experience upscale living in this spacious 2 bedroom, 2.5 Bathroom townhouse. You'll be sharing the unit with one other roommate* in a quiet, stylish environment. Located at Bay and St Joseph, this residence is part of the exclusive Eleven Residences Boutique, a private mid-rise condo with a historical facade, a unique private courtyard, and a landscaped terrace oasis. Prime Location, Just a 2-minute walk to the subway, and close to UofT, Ryerson University, Yorkville, hospitals, and the Financial District. Rare all-inclusive utilities: hydro, water, and high-speed internet are all covered. Spa-Like Living. This is the perfect opportunity for those seeking both comfort and convenience in the heart of central Toronto. Don't miss out on this exceptional living experience! *Female Roommate Preferred. (id:61852)
Cityscape Real Estate Ltd.
1810 - 30 Roehampton Avenue
Toronto, Ontario
Bright and spacious two-bedroom corner suite at Minto's 30 Roehampton. Coveted open-concept floor plan with a functional split-bedroom layout. Floor-to-ceiling windows throughout fill the space with natural light. The spacious kitchen features a centre island and stainless steel appliances, ideal for both everyday living and entertaining. Enjoy clear east and south views from your oversized 125 sq. ft. balcony. Located in the best pocket of Yonge & Eglinton, just steps to the TTC, LRT, shopping, and countless restaurants. Parking and locker included. Amenities feature a 24-hour concierge, gym, party/meeting room, rooftop deck, and more. (id:61852)
Sotheby's International Realty Canada
