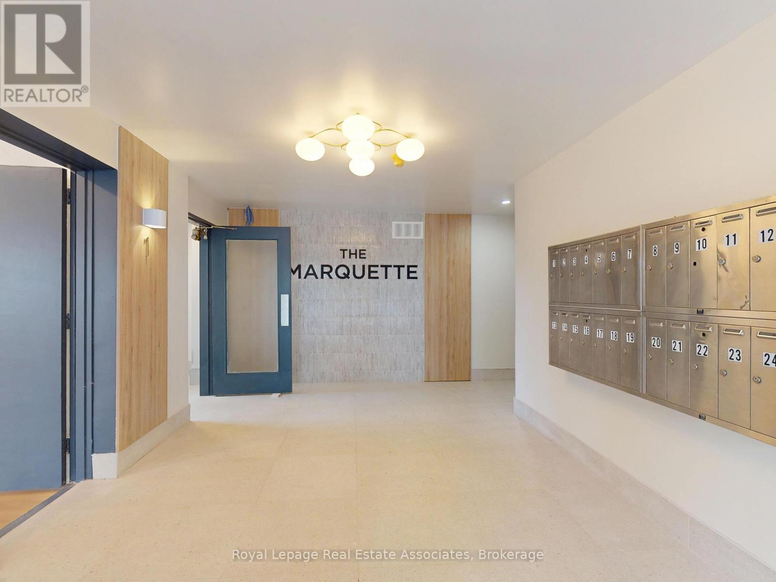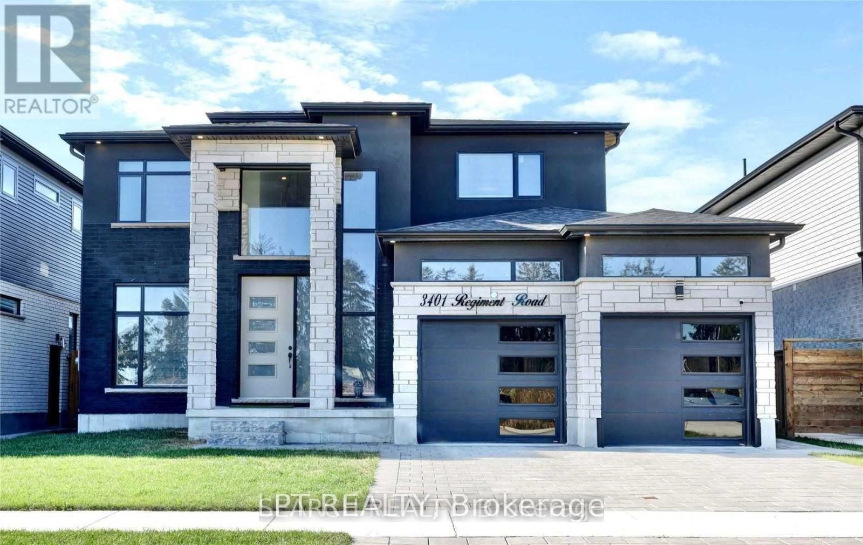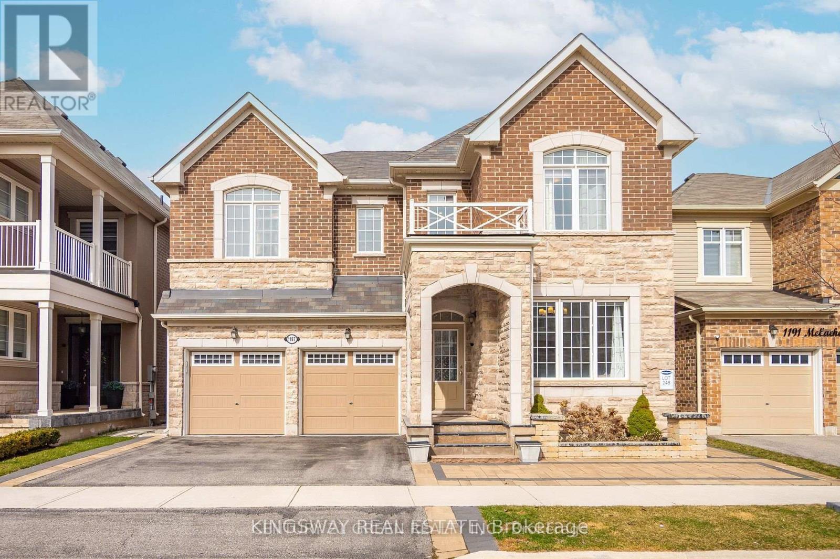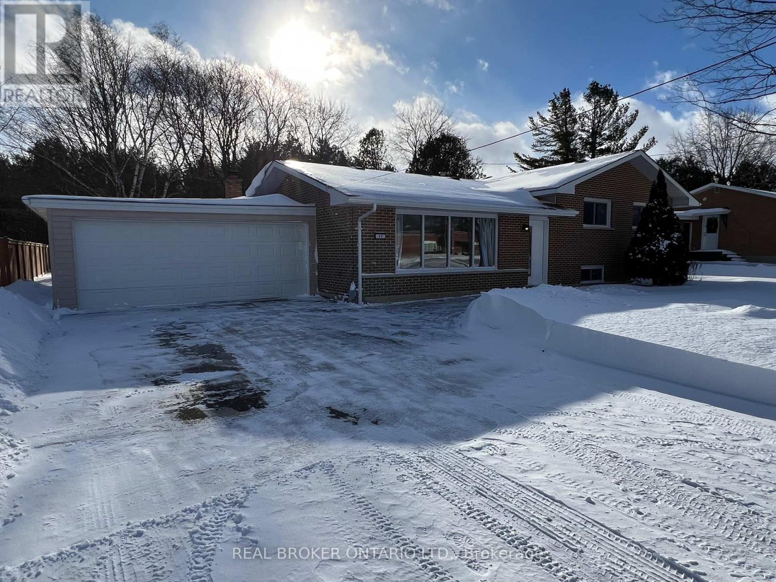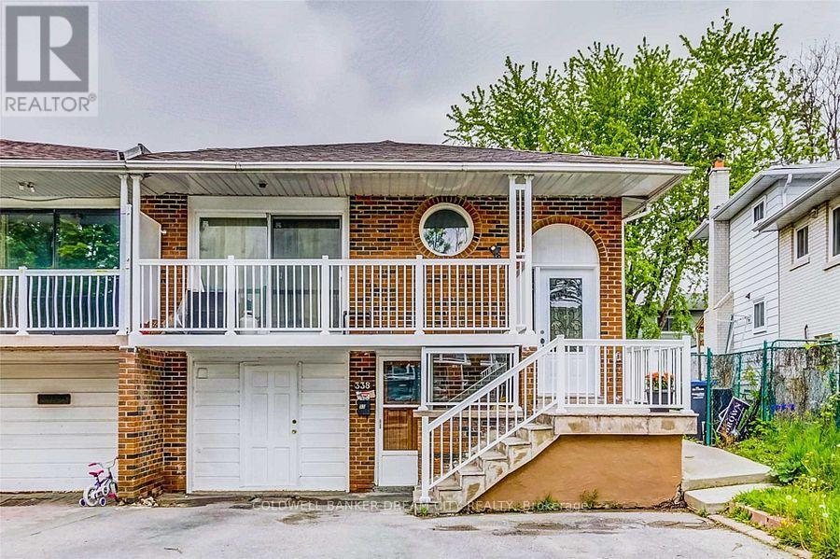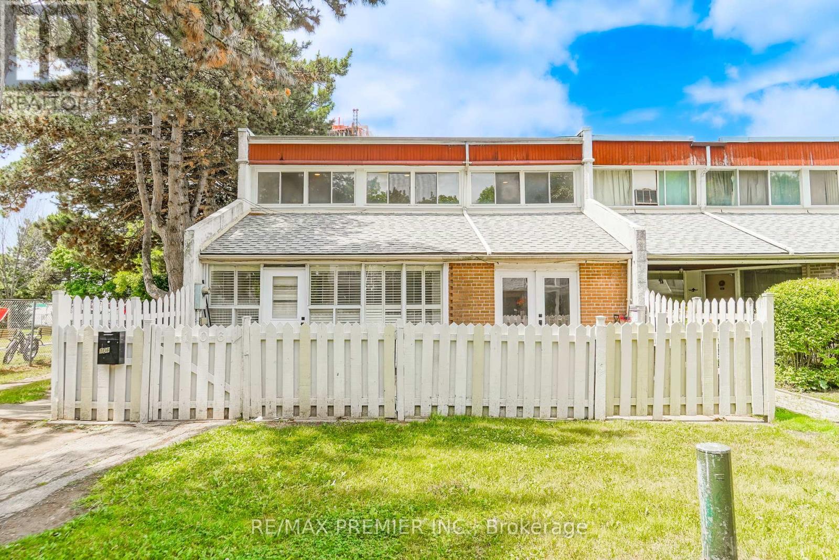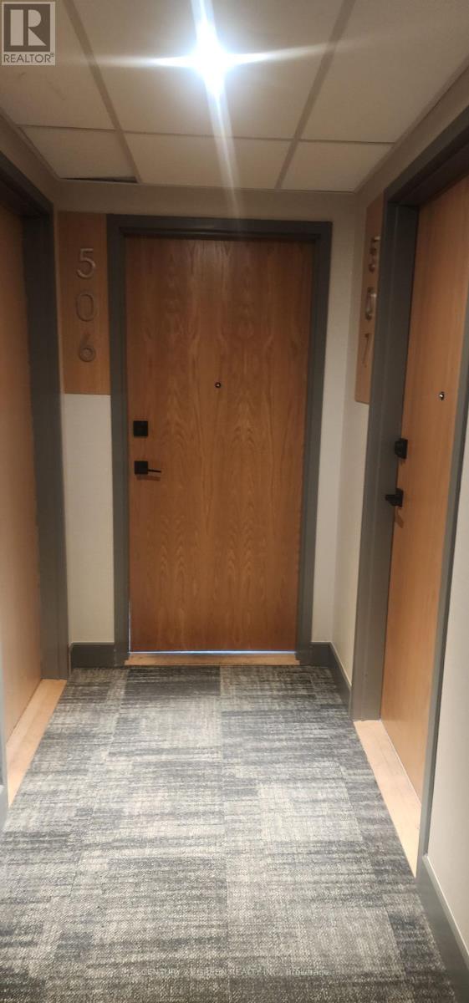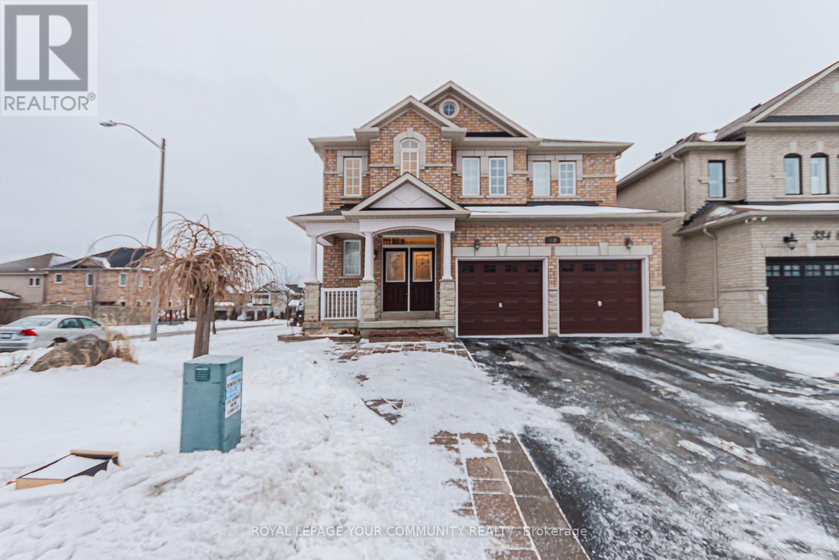4 - 1 Marquette Avenue
Toronto, Ontario
** GET ONE MONTH RENT FREE!!** Meet me at The Marquette! A sophisticated, newly renovated boutique-style building perfectly located just south of Wilson Avenue on Bathurst Street, with transit right at your doorstep.This beautiful and large one bedroom suite features bright windows and a stylish galley kitchen featuring quartz countertops, a seamless slab backsplash, and stunning cabinetry with gold hardware***no expense spared***. Every detail has been thoughtfully designed and finished with high-end materials throughout, making this fully renovated suite anything but ordinary.Building amenities include a fitness room, on-site coin-operated laundry, optional parking ($100/month outdoor or $150/month garage). Hydro and water are extra.Enjoy Starbucks right across the street. The building is minutes from Wilson Station, Highway 401, Baycrest Public School, Baycrest Park & Arena, Yorkdale Mall, shopping, parks, and walking trails.Welcome to luxury living-welcome to The Marquette! (id:61852)
Royal LePage Real Estate Associates
12 Moses Crescent
Markham, Ontario
This stunning home was completely renovated in 2022, offering a perfect blend of modern luxury and convenience. With a fully renovated backyard, professional-grade appliances, and a home filled with high-tech features, this is a one-of-a-kind property in a desirable neighborhood. Highlights include a professional cinema and KTV room, intelligent home systems, and 4 luxurious Ensuite bedrooms, along with smart electric curtains. This home is designed for those who appreciate style, comfort, and technology. The basement has been finished and includes a separate entrance staircase, additional bedroom and bathroom, and a kitchen. The entire house is fitted with water softening systems and a tankless water heater. The house enjoys a prime location, just minutes away from highway 404 and 407, surrounded by shopping malls, supermarkets, and restaurants, and within the district of a top-ranked high school. (id:61852)
RE/MAX Excel Realty Ltd.
Skylette Marketing Realty Inc.
Basement - 3401 Regiment Road
London South, Ontario
A bright and spacious one-bedroom basement suite is available for lease in the sought-after Talbot community. The layout feels open and airy, with large windows and modern light fixtures that bring in plenty of natural light. The kitchen features new appliances and a clean, modern look that's both practical and stylish. Enjoy the convenience of a private, separate entrance and a fenced backyard for added privacy. Ideally located close to Highways 401 and 402, with everyday amenities just minutes away. Tenant is responsible for 30% of the monthly utility bills. (id:61852)
Search Realty
Basement - 1187 Mceachern Court
Milton, Ontario
Gorgeous Walkout Legal Basement features* a spacious kitchen, 2 large bedrooms, a 3-piece bath, laundry area, ample storage, and walkout to the garden. 200 AMP panel upgrade with an EV charging station in the garage. Gas line extended to the backyard for BBQ and outdoor cooking. Located in a desirable neighborhood with top-rated schools and close to all amenities, this home offers unmatched value and versatility . Tenant will pay 25% utilities. A MUST-SEE! (id:61852)
Kingsway Real Estate
Th307 - 130 Honeycrisp Crescent
Vaughan, Ontario
Welcome to One-Year Old Mobilio 3-bedroom Townhome. This townhome offers modern living with a spacious layout. The main level features an impressive 9 ft ceiling. Open Concept Modern Kitchen with Quality Finishes, Granite Counter Top & Backsplash. The primary bedroom is a private retreat, complete with a 4-piece ensuite and a walk-out terrace. Additionally, the third floor boasts a stunning roof deck, providing an excellent space for outdoor relaxation and entertaining. $$$ spent on upgrades: Carpet, Pot lights, Kitchen Cabinets, Microwave Rang Hood, Kitchen Counter top, Washroom wall Tiles. Minutes to South Of Vaughan Metropolitan Centre Subway Station. Easy Access To Hwy 7/407/400. (id:61852)
Bay Street Group Inc.
17 Locke Avenue
Clearview, Ontario
Looking for a turn key ready home on over half an acre? I've got the spot for you! This renovated in 2025 home has over 240 feet of depth plus 16 x 16 shop with power (20 amps) built in 2025. With 8 car parking outside and a double garage plus extra depth you will be surprised how many toys you can accumulate. Inside garage entrance takes you to a sun room or gym space and into the home for the upgraded masterpiece! Sleek quartz countertops, and angled to perfection subway tiles welcome you into the kitchen with gas stove, Cafe appliances and tons of cupboard and counterspace. The engineered oak hardwood and pot lights shine brightly in the family room plus the huge front window doesn't hurt either for beams of natural light. Upstairs three spacious bedrooms and a 4-piece bathroom with stone countertop. Downstairs a 4th primary bedroom or easily use the space as a 2nd living space with 4-piece bathroom (also with stone countertops). Outside privacy galore with tons of room for a pool, horseshoe's, volleyball, you name it. The home is connected now to sewer and water and the driveway was paved 2025. The washer and dryer were 2024, furnace and ac 2025, tankless hot water heater (owned) 2024. Steps to primary and secondary school, 3 minutes to the arena or grocery store, 5 minutes to the beach. You've found your home. (id:61852)
Real Broker Ontario Ltd.
Upper Unit - 338 Royal Salisbury Way
Brampton, Ontario
Well-Maintained Main Floor for Lease featuring 3 bedrooms, spacious living area, kitchen, and 1 full washroom. Utilities extra(60%). Laundry and parking included. Located in a desirable, family-friendly Brampton neighborhood with easy access to schools, parks, transit, and shopping. Ideal for families or professionals. (id:61852)
Coldwell Banker Dream City Realty
3118 Travertine Drive
Oakville, Ontario
Stunning 2024 Mattamy home in prestigious Preserve West. North-east facing, sun-filled 4+1 bedroom, 3.5 bathroom home with $100K+ in upgrades, situated on a 34.12 ft frontage lot, fully fenced and backed by the Tarion Warranty. Features 10' ceilings on the main floor, 9' ceilings on the second, wide-plank hardwood, imported porcelain tiles, and a grand upgraded chef's kitchen with dual-tone cabinetry, quartz waterfall countertops, and matching backsplash. Includes triple-glazed windows, electric fireplace, main-floor den, and a luxury primary ensuite with freestanding tub and frameless glass shower. Smart home package, ENERGY STAR certification, 200-amp panel, pot lights, and French frosted glass doors. Basement permit applied for a 2-bedroom second unit plus owner 1-bedroom with full bath. New fence (May 2025). Conveniently located near parks, top schools, shopping, GO Station, Hwy 407 & QEW/403.Overnight parking permit available. (id:61852)
Homelife/miracle Realty Ltd
Unit 106 - 2901 Jane Street
Toronto, Ontario
Welcome to this Ready- to- move-in townhouse which sparkles! Major renovations include new laminate flooring throughout! Freshly painted and bright! New open concept modern kitchen with backsplash, stainless steel downdraft stove fan, and brand new SS LG fridge and LGstove! Attached laundry room turned a living area features an ensuite 3 pc bathroom and walkout to an enclosed foyer/solarium. This home features a wide and spacious front yard with 2 entrance doors! Living and Dining combined. New electrical stove, but there's a gas connection option. Gas connection is also available in the laundry area. The heating source is a Polaris water system for efficient water heating. Electrical circuit breaker. Updated washrooms. New closet doors. New smart locks. New 6 inches baseboards throughout! This is a very functional end unit townhouse - perfect for a first time buyer or someone downsizing! Also great as an investment property. Matured neighbourhood, close to all facilities - malls, schools ,shopping, etc. Hurry Hurry and snag this one up! (id:61852)
RE/MAX Premier Inc.
159 Stonebrook Way
Grey Highlands, Ontario
Discover comfort and convenience in this meticulously maintained 3-bed, 2.5-bath townhouse! Featuring a master ensuite with walk-in closet and an additional linen closet on the upper floor. The bright, open-concept living space offers a cozy fireplace and built-in wall unit, perfect for relaxing or entertaining. Enjoy year-round comfort with central A/C, plus a 1.5-car garage with extra storage. The spacious basement includes a rough-in for a bathroom, water heater, water softener, and air exchangers-ready for your future plans. Outside, there is a small porch at the front, and the fully fenced backyard provides privacy and lots of room to add a deck. Just a few minutes away from schools, hospital, shopping and other conveniences, your ideal home with space, comfort and potential awaits -don't miss it! (id:61852)
International Realty Firm
506 - 7 Erie Avenue E
Brantford, Ontario
We are thrilled to announce the availability of the Grand Bell Boutique condo Building in the Heart of Brantford, offering a prime location overlooking the grand River. The Modern open Concept layout is just a short distance from Laurier University and a newly Constructed plaza featuring Popular brand stores like Tim Hortons , Dollarama, Freshco Grocery Store, The Beer store and various restaurants . the neighborhood is developing with exciting facilities on the Horizon. Residents can indulge in a range of Building amenities including a Gym , visitor Parking. Whether you are an end User or an investor, this Condo presents a fantastic opportunity at an unbeatable price. Dont miss out on the chance to be part of this vibrant community. (id:61852)
Century 21 Green Realty Inc.
338 Golden Orchard Road
Vaughan, Ontario
Welcome to 338 Golden Orchard Rd, this spacious and well-maintained home located in the highly sought-after Patterson community. The first and second floors are offered exclusively to one family, providing generous living space and privacy. The home features 4 spacious bedrooms PLUS a dedicated main-floor office, ideal for working from home or additional family needs. Enjoy elegant hardwood flooring throughout both levels and the convenience of separate, private laundry. Offers fresh paint, excellent layout and features! The south-facing backyard is included in the rent, offering a bright and inviting outdoor space perfect for relaxation and entertaining. Parking is plentiful with three included spots: one in the garage and two on the driveway. Situated in a great area of Patterson, close to parks, top ranking schools, and amenities. Basement is occupied by the landlord. A wonderful opportunity to lease a comfortable and functional home in a prime neighborhood. Come check it out! (id:61852)
RE/MAX Your Community Realty
