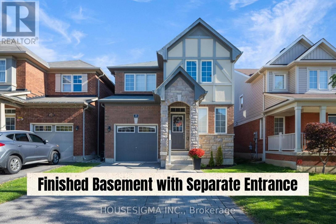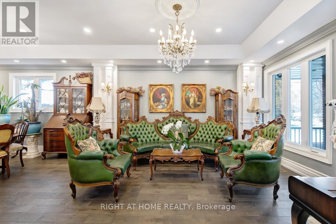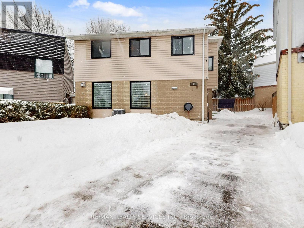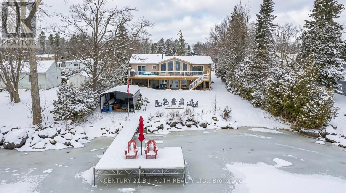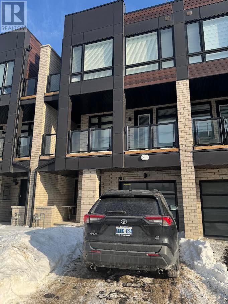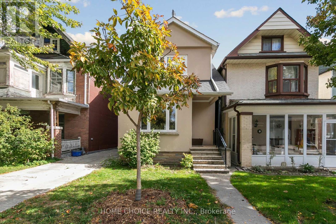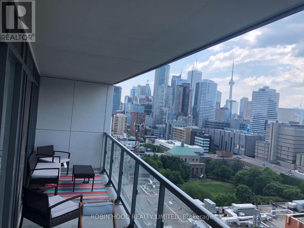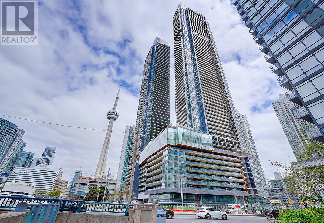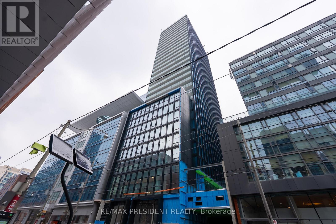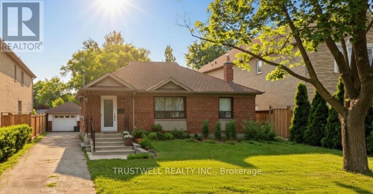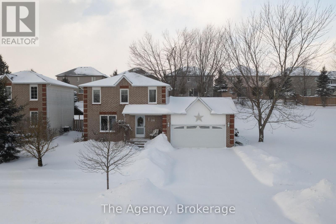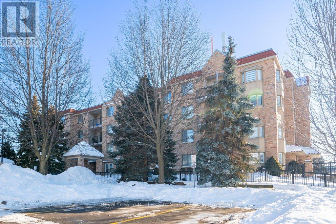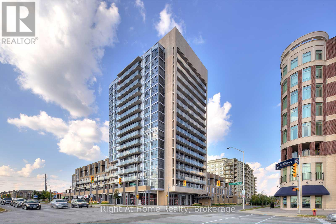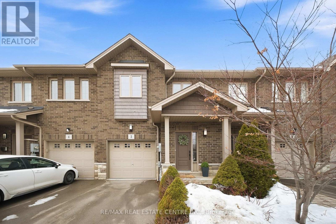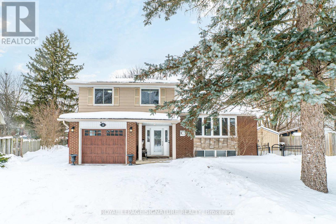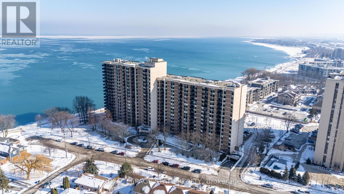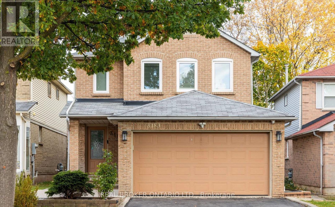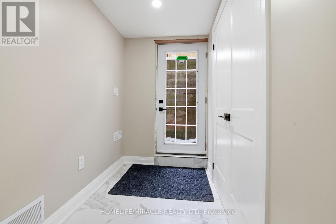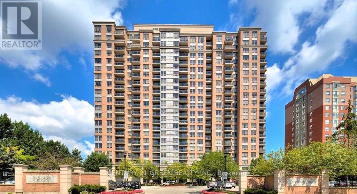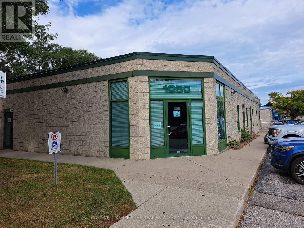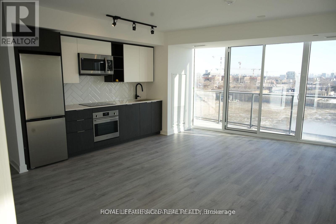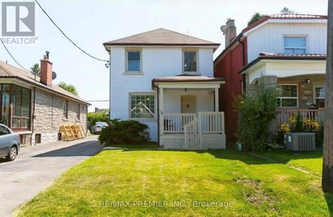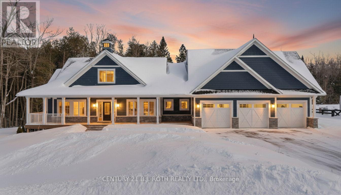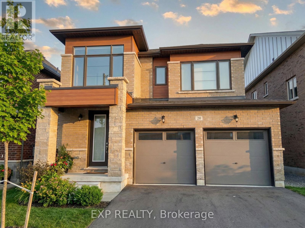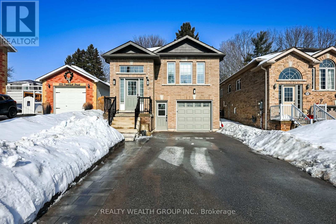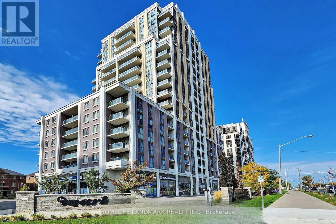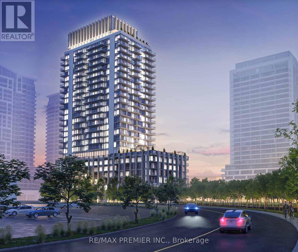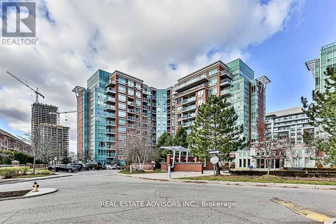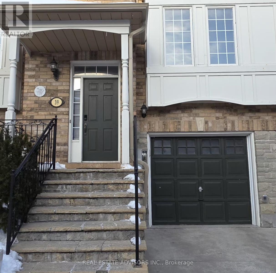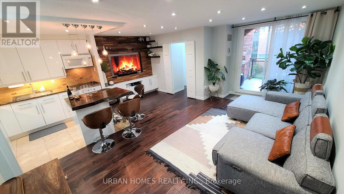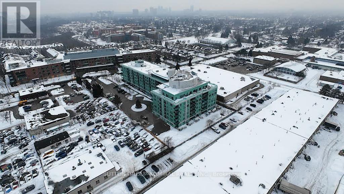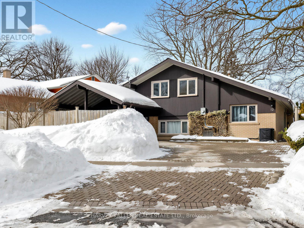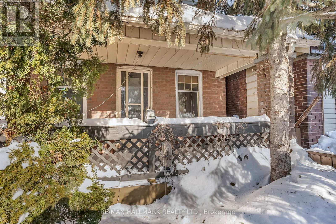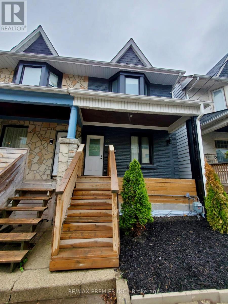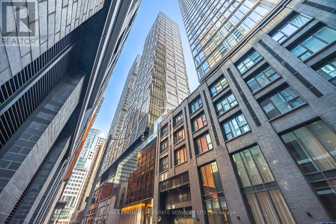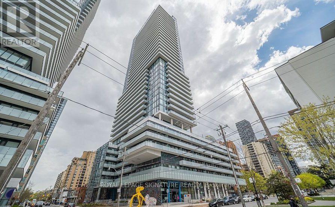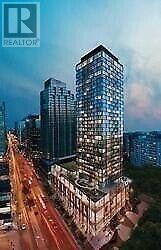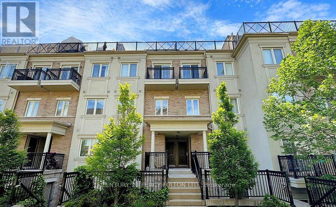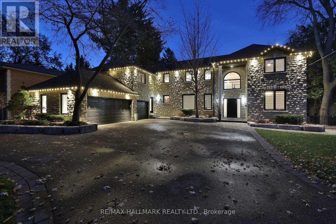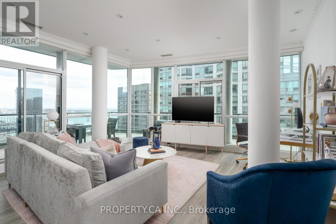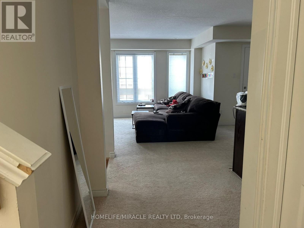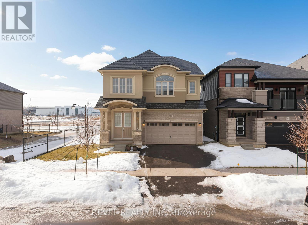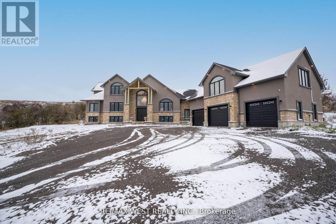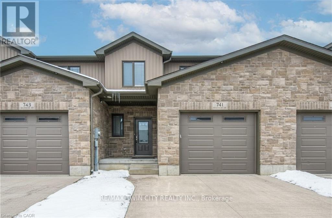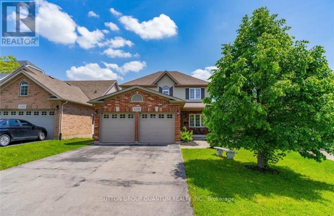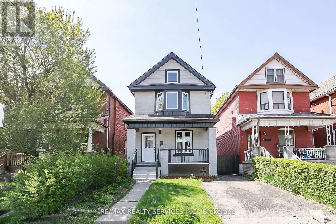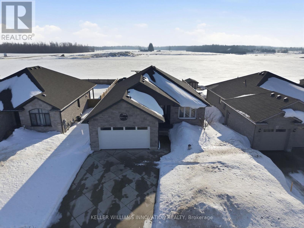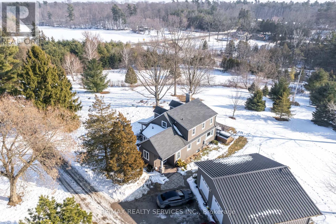19 Seafair Crescent
Brampton, Ontario
Immaculate, spacious, and sun-filled family home on a quiet crescent! This beautifully maintained 4+1 bedroom, 4-bathroom home offers over 2,800 sq/ft of inviting living space. The main floor features soaring 9 ft ceilings and a bright, open-concept layout that seamlessly connects a modern, functional kitchen to a welcoming great room-perfect for family gatherings and entertaining.Step outside to enjoy your private backyard retreat with a beautifully landscaped interlock patio, ideal for outdoor dining and relaxation. Upstairs, you'll find four generously sized bedrooms, including a spacious primary bedroom with a luxurious ensuite featuring a soaker tub and a separate glass-enclosed shower. The remaining bedrooms are well-appointed and share a bright, modern full bathroom-perfect for growing families.The finished basement includes a separate entrance, a full kitchen and family area, a spacious bedroom, its own laundry, and a modern full bathroom-perfect for extended family or guests.Located on a peaceful crescent just minutes from Hwy 407 and 401 and the GO Station, this move-in-ready home combines comfort, functionality, and a welcoming atmosphere. There's nothing left to do but move in and enjoy! (id:61852)
Housesigma Inc.
397 Maple Leaf Drive
Toronto, Ontario
Spectacular Fully Renovated Ravine-Lot Residence! 4105 SQF of luxury living+267 Solarium.This exceptional home has undergone $$$in renovations, showcase timeless elegance, thoughtful design&superior craftsmanship throughout.The main level features walnut hardwood floor, marble foyer, abundant interior & exterior pot lights, crown moulding, millwork, coffered ceiling, solid interior doors, operable skylights, wraparound balconies shared by the primary & 2nd bedroom. The primary retreat offers two walk-in closets and a spa-like ensuite. Additional conveniences include security cameras, sprinkler systems, electrical sub-panel, direct garage access, and an extra-long driveway for up to 10 vehicles. The main floor offers 3 generously sized bedrooms and 3 Luxury finished washrooms.The lower level mirrors the scale of the main floor and is flooded with natural light. Finished with stone tiling, extensive cedar accents, and dramatic white oak open-riser stairs with matching wood paneling throughout, this level delivers warmth and architectural character. Antique solid wood doors lead to a private bedroom (or Family RM)with a fireplace and direct walk-out access showcasing breathtaking ravine views. Ideal for entertaining or extended family living, the space includes a wet bar, full 2nd kitchen with Sub-Zero refrigerator, dry sauna, hot tub, and an elegant seven-piece washroom featuring a Jacuzzi and extensive use of the cedar ceiling. A separate side entrance adds flexibility and privacy.A standout feature is the custom-built solarium (Around 267 sq ft, over $$$in construction) engineered with a steel-beam structure. Hardwood flooring with rough-in water supply and drainage already in place, it offers future potential for an additional washroom. This bright, versatile space is perfect for relaxing, working, or gathering while enjoying tranquil ravine views.A rare offering combining luxury, space, privacy, nature, and exceptional location in one remarkable home. (id:61852)
Right At Home Realty
30 Haley Court
Brampton, Ontario
Welcome to 30 Haley Court - a beautifully renovated 3-bedroom detached home situated on a quiet, family-friendly court in Brampton's desirable Central community. The bright open-concept main level features stylish vinyl flooring, pot lights throughout, and large updated windows that fill the home with natural light. The upgraded chef-inspired kitchen offers a centre island, quartz countertops, backsplash, and stainless steel appliances, seamlessly flowing into the open living and dining areas with a walkout to a large deck - perfect for entertaining. Upstairs, you'll find three spacious bedrooms (previously a 4-bedroom layout, converted to maximize room sizes) and an updated 4-piece bathroom. The oversized primary bedroom includes his and her closets, providing ample storage. The finished basement with a separate side entrance adds valuable living space, complete with vinyl flooring, pot lights, and a full 3-piece bathroom - ideal for recreation, extended family, or flexible use. Major updates have already been completed, including furnace, A/C, windows, and appliances, offering peace of mind. The exterior features a large driveway accommodating 4+ vehicles with no sidewalk, along with a pie-shaped backyard complete with a spacious deck and large shed for extra storage. Conveniently located with easy access to highways, transit, shopping, hospitals, schools, Chinguacousy Park, the library, and Bramalea City Centre - this turnkey home offers comfort, space, and an unbeatable location. MUST SEE! (id:61852)
RE/MAX Realty Services Inc.
95 Lakeshore Road E
Oro-Medonte, Ontario
Don't be deceived by this home's modest roadside appearance-behind the front door awaits a private lakeside retreat offering over 2,700 sq. ft. of renovated living space. Ideal as a full-time residence or cottage getaway, this 2020 renovated waterfront property is just 20 minutes from Barrie and Orillia and minutes from Highway 11. Enjoy 81 feet of clean Lake Simcoe shoreline with a 72-foot dock and a shallow beach cove perfect for children and launching kayaks or paddle boards. Oversized glass doors on both levels frame stunning lake views as soon as you step inside. The upper level offers engineered hardwood floors, tongue and groove ceilings with pot lights, and an open living area centered around south-facing windows and a wood-burning fireplace. The kitchen features quartz countertops, a functional island, and upgraded LG appliances. Three bedrooms and two bathrooms include a primary suite with a custom closet, three piece ensuite, and private walkout. The lower level walkout includes a fourth bedroom, third bathroom, modern wet bar or pantry, and a laundry room. Vinyl flooring supports easy indoor-outdoor living, and a natural stone gas fireplace warms the spacious rec room. Step outside to a shaded patio leading to the 6-person Jacuzzi hot tub with lounger seating. Additional upgrades include full water treatment with UV and charcoal filtration, Rogers Ignite high-speed internet, smart-home features, new A/C (2022), new furnace with UV sterilizer (2021), new roof on house and garage (2020), 200-amp service, Generac generator, insulated triple garage with subpanel and heated workshop, invisible pet fencing, a 220V EV outlet, and two sheds, one with hydro. Move in and enjoy exceptional lakefront living. (id:61852)
Century 21 B.j. Roth Realty Ltd.
55 Chiffon Street
Vaughan, Ontario
Experience elevated living in this brand new, modern three-storey townhome in one of Vaughan's most sought after communities. Designed for today's lifestyle, this stunning home offers three spacious bedrooms and three stylish bathrooms with a layout that blends comfort and sophistication. The bright, open-concept main floor is perfect for both everyday living and entertaining. A sleek contemporary kitchen featuring granite countertops and premium stainless steel appliances anchors the space, flowing seamlessly into the dining and living areas. Step out onto the expansive balcony and enjoy your own private outdoor retreat, ideal for morning coffee or evening gatherings. Upstairs, the primary suite is a true private retreat. Enjoy your own walk out to a cozy balcony, an intimate space to unwind, enjoy fresh air, or start your day in peace. The ensuite bathroom adds to the sense of comfort and privacy. Conveniently located just minutes from Highways 407 and 400, this home provides easy access to transit, shopping, dining, and everyday amenities, making commuting and city living effortless. Modern finishes, functional design, and an unbeatable Vaughan location. This is the opportunity buyers have been waiting for. (id:61852)
Royal LePage Ignite Realty
283 Ashdale Avenue
Toronto, Ontario
Don't miss out on this amazing home with superior quality for the price! Complete infrastructure upgrades - gutted to the brick in 2000 - insulated to R20, new vapour barrier, all new wiring, copper plumbing, new stacks, pot lights, real hardwood oak floors, chair height toilets, marble bathrooms, new windows & doors and stone entry steps. All roofs were replaced between 2021 and 2023 - 2 flat roofs, one sloped roof with new asphalt shingles. 9ft ceilings throughout - all 3 floors. 3rd floor master suite with ensuite bathroom, small kitchen bar area with fridge added in 2016 with outdoor patio. Third floor A\\C wall unit added in 2017 for your comfort.New in 2000- 14 foot high insulated double garage - protect your cars indoor for the winter or convert to an in-law suite, rental suite or your own studio or workspace with its own 60 amp service already installed and still have 3 outdoor parking spots. Highly desirable neighbourhood - walk two blocks to groceries, drugstore, and multitudes of highly rated restaurants, bars and coffee shops.TTC at your door for a short downtown commute.Come see it to believe it! (id:61852)
Home Choice Realty Inc.
Unit 1711 - 89 Mcgill Street
Toronto, Ontario
*** Additional Listing Details - Click Brochure Link *** Available April 1, 2026. Bright and well-maintained 2-bedroom, 2-bathroom condo in the heart of downtown Toronto near Church & Gerrard, featuring unobstructed south-west CN Tower views. Approx. 780 sq. ft. of functional living space with a modern kitchen including stainless steel appliances, kitchen island, and dishwasher, plus in-suite washer and dryer. Spacious primary bedroom with walk-in closet and ensuite bathroom with double sinks. Enjoy a private balcony, high-speed internet included, and abundant natural light throughout. Well-managed building with premium amenities and 24-hour concierge. Steps to TTC, Loblaws, T&T, Metro, Eaton Centre, Sankofa (formerly Dundas) Square, TMU, U of T, major hospitals, cafes, and restaurants.Tenant to register with Provident for utilities. Underground parking available starting September 1, 2026 at additional cost. Owned storage locker available with advance notice at additional cost. (id:61852)
Robin Hood Realty Limited
1606 - 1 Concord Cityplace Way
Toronto, Ontario
A Brand New Luxury Building Concord Canada House Located In The Heart Of Toronto. Located Just Steps From The CN Tower, Rogers Centre, Union Station, Financial District, and Torontos Vibrant Waterfront, With Restaurants, Entertainment, And Shopping Right At Your Doorstep. Amenities Include An 82nd Floor Sky Lounge, Indoor Swimming Pool And Ice Skating Rink Among Many World Class Amenities. (id:61852)
Prompton Real Estate Services Corp.
402 - 284 King Street E
Toronto, Ontario
Soaring 9ft Ceilings with Bedrooms on Opposite Sides and a 3rd Bedroom with Window. Great for Sharing. Welcome to Bauhaus Condos, the New Luxury Residential Building on Prime King St East inspired by the influential Bauhaus Art School. Located Opposite the Globe & Mail. King West Street Car Service at your Doorstep. A short walk to Distillery District, St Lawrence Market, the Esplanade and steps from the Future Ontario Line. This South Facing 2 Bedroom Unit has an Efficient Layout, Beautiful Kitchen and a South Facing Bedroom. The Unit is Functional and Sophisticated. (id:61852)
RE/MAX President Realty
76 Tamworth Road
Toronto, Ontario
Entire house. Beautiful. Uplifting. Conveniently situated in a community that boasts city access and sensory experiences. The house inside is pretty, bright, cheerful, airy and clean. Lots of natural light during the day. Nighttime views upon nightfall. The free-flowing space with the living room and the dining room area creates a festive atmosphere to enjoy, relax, and entertain. The kitchen is light-filled, cleverly contrasted and feels incredibly special. The bedrooms are open and roomy. The den is light, cozy, and peaceful; excellent for a home office or a guest room. The basement offers tons of space while keeping the family connected, with exceptional storage, a huge laundry room, and two (2) large, versatile rooms where the space, colours, patterns, and textures feel thoughtful, useful, and imaginative. The deck in the back is large with views of the garden and backyard, offering an ideal spot for sipping morning coffee, unwinding with a glass of wine at sunset, or just revelling. It is more than just a home - Close to easy transit options, shops, restaurants, cafes, grocery stores, churches, a library, schools, parks and more. (id:61852)
Trustwell Realty Inc.
110 Leeson Street S
East Luther Grand Valley, Ontario
Welcome to this beautiful 3-bedroom, 2-bath home located on a well-desired street in Grand Valley with no neighbours in front. The updated kitchen features a new modern backsplash and newer stainless steel appliances, including fridge, gas stove, built-in dishwasher, and microwave with exhaust fan.Extensive upgrades include roof shingles (2014), garage doors (2014), windows, front door and patio sliding doors (2014), main-floor laminate flooring (2021), second-floor laminate flooring (2022), upstairs bathroom (2016), carpet, paint, sump pump with backup battery, and an owned water softener (2016). The furnace was replaced in 2022, and the air conditioning unit (2011) was cleaned and serviced in 2023.Enjoy a spacious double-car garage with 200-amp service and parking for up to four vehicles. Walk out from the dining room to a concrete patio overlooking a large backyard with garden space and garden shed. The main bathroom features a relaxing Jacuzzi tub. The unfinished basement awaits your personal style and finishing touches.Ideally located within walking distance to schools, Main Street, shopping, banks, the Grand River, parks, and trails-this home offers comfort, updates, and a fantastic location. (id:61852)
The Agency
214 - 3499 Upper Middle Road
Burlington, Ontario
Located in Burlington's desirable Headon Forest neighbourhood, this well-maintained 940 sq. ft., 2-bedroom, 2-bathroom condo offers bright, open-concept living with plenty of natural light and a private balcony overlooking landscaped grounds. The eat-in kitchen features a breakfast bar, generous cabinetry, ample counter space, and a double sink-ideal for both everyday living and entertaining. The primary bedroom includes a walk-through closet and a private three-piece ensuite. The second spacious bedroom, complete with a double-wide closet, is perfect as a guest room or home office. Additional conveniences include in-suite laundry with a full-size washer and dryer plus extra storage space, as well as a separate storage locker located on the same level just down the hall. A rare bonus: two owned underground parking spaces, with additional ground-level visitor parking available. Residents enjoy excellent building amenities, including a party room, fitness room, and BBQ area set within a private, forested courtyard. This is a quiet, well-maintained building just steps to restaurants, shopping, Tansley Woods Library and Community Centre, public transit, and with easy access to QEW, 407, and GO Transit. Immediate availability for this fabulous condo. (id:61852)
Royal LePage Real Estate Services Ltd.
1506 - 1940 Ironstone Drive
Burlington, Ontario
Welcome to beautiful Ironstone condo fabulous #1506 unit. It has 1 bedroom plus den,2 bath rooms total 645 sqf with 9 foot ceiling and in-suit laundry. This unit offers Stunning Views of skyline and the city with lots of natural light. There is a big walk out balcony from open,bright living room offer you extra outdoor space Building amenities includes gym,party room, roof top BBQ, Concierge, 24 hours security ,underground parking and close to school, restaurant, Bronte provincial park, go station, highway , library,shopping, Entertainment. 1 Underground Parking Spot & Locker included (id:61852)
Right At Home Realty
3 - 43 Kerman Avenue
Grimsby, Ontario
Beautiful Townhome for Lease in Family-Friendly Grimsby! Welcome home to this spacious 2-storey, all-brick townhome located in a quiet and private complex within walking distance to amenities and just minutes to the QEW, Grimsby Peach Centre, Grimsby Beach, schools, and more. Featuring modern, neutral décor and hardwood flooring throughout the open-concept main level, this home is perfect for comfortable everyday living. The stunning kitchen offers quartz countertops, a center island, and stainless steel appliances, while the dining area showcases a striking stone accent wall and walk-out to the backyard - ideal for entertaining or relaxing outdoors. Upstairs, you'll find a generous primary bedroom complete with walk-in closet and ensuite bathroom, along with two additional bright bedrooms and convenient bedroom-level laundry. The lower level provides ample storage space to keep everything organized. Additional highlights include inside entry from the garage and extra driveway parking. All set in a fantastic location close to parks, shops, schools, and commuter routes - this home truly offers the perfect blend of comfort and convenience. (id:61852)
RE/MAX Real Estate Centre Inc.
20 Michael Place
Guelph, Ontario
Ideal for first time buyers, investors, growing families and those who want to customize their canvas & renovate to your vision or simply move in and enjoy. On a quiet cul de sac, this strong and sturdy home offers exceptional space, flexibility, and pride of ownership. Lovingly maintained by the same family for 18 years, where children grew up and lasting memories were created, showcasing a home built with craftsmanship rarely seen today. The main floor features separate living and dining areas centered around a beautiful double sided fireplace that adds charm while having the capability to heat the entire home. The layout offers incredible versatility with potential to create a full bedroom and washroom on the main level, ideal for elderly family members or multigenerational living. The home is ESA Certified with 200 amp electrical panel plus a separate dedicated 100 amp panel in the secondary garage, perfect for EV charging, workshop use, or future customization. The basement includes a separate entrance and a fully equipped kitchen, creating excellent rental income potential or private extended family living, along with ample storage throughout. Major upgrades provide long term peace of mind including furnace (2014), roof (2018)/w 15 year warranty, driveway (2018), professionally built large garden shed (2021), New AC (2021), owned water softener still under warranty (2024), and all windows and doors replaced between 2024 to 2026 for improved efficiency and modern appeal (id:61852)
Royal LePage Signature Realty
1218 - 500 Green Road
Hamilton, Ontario
Step into your own peaceful retreat at Unit 1218, 500 Green Road in sought-after Stoney Creek. This spacious 2 Bedroom + Den, 2 Bathroom home features a thoughtfully designed layout with generously sized rooms, perfect for everyday living and entertaining. Take in unobstructed views of Lake Ontario - an ideal backdrop for your morning coffee or hosting guests.The serene, retreat-like atmosphere is enhanced by updated flooring, a walk-in closet in the primary bedroom, a refreshed main bathroom, and all new kitchen appliances. Move-in ready and carefully maintained, this home offers comfort, space, and an exceptional waterfront lifestyle all in one remarkable package. (id:61852)
Royal LePage State Realty
Lower - 3183 Valcourt Crescent
Mississauga, Ontario
Welcome home! This beautifully finished 2-bedroom basement apartment offers bright, open-concept living in the highly sought-after Erin Mills. The layout is functional with a large living room and 2 spacious bedrooms. The home is nestled on a quiet, family-friendly street with lots of nearby parks and scenic trails such as Winston Woods and Erindale Park. Located just minutes from Erin Mills Town Centre, with easy access to MiWay transit & major highways 403, 401 & QEW. Everyday essentials like Costco, Starsky Foods, and more are also all just around the corner. (id:61852)
Real Broker Ontario Ltd.
30 Malvern Court
Brampton, Ontario
Brand New 2 Bedroom Basement Apartment Available For Lease In The Heart Of Brampton. Bright & Spacious Open Concept Layout Featuring 2 Bedrooms, Separate Entrance, Modern Kitchen, 3-Piece Washroom & Ensuite Laundry. All Appliances Brand New. 1 Parking Included (Additional Parking May Be Available Upon Request). Rent Includes All Utilities And Internet. Conveniently Located Minutes To Brampton GO Station, Downtown Brampton, Brampton Civic Hospital, Costco, Walmart, Home Depot & More. No Smoking. No Pets. (id:61852)
Homelife/miracle Realty Ltd
2106 - 55 Strathaven Drive
Mississauga, Ontario
Experience the pinnacle of urban living in this stunning Penthouse Suite featuring 2 bedrooms,2 bathrooms, and over 900 sq. ft. of refined living space. This sun-drenched unit boasts soaring 9-ft ceilings and floor-to-ceiling windows offering breathtaking, unobstructed western views-perfect for enjoying spectacular sunsets every evening. Open-concept living and dining area with premium finishes and a functional split-bedroom floor plan for maximum privacy. Primary Bedroom with a private 4pc ensuite. Full-sized appliances, ample storage, and a convenient breakfast bar. Located in a prestigious Tridel- built community, residents enjoy24hr concierge, indoor pool, gym, theatre, and guest suites. Unbeatable location minutes from Square One, Heartland Town Centre, Hwy 403/401, and the upcoming LRT. Did I mention Heat, Hydro and Water is included? It is! (id:61852)
Century 21 Green Realty Inc.
1 - 1050 Cooke Boulevard
Burlington, Ontario
Industrial condo unit comprising 95% office build out - fully air conditioned; 6 parking spaces - includes two entrances and small storage area with 8 ft x 8ft truck level shipping door - can be combined with Unit #2 - 2,256 sq ft also for sale (id:61852)
Coldwell Banker The Real Estate Centre
626 - 36 Zorra Street
Toronto, Ontario
Ignite your Toronto lifestyle in this Ultimate Urban Oasis-a massive 3-bed 2-bath corner masterpiece at 36 Zorra Street screaming luxury! Burst into a light-drenched haven with floor-to-ceiling windows pouring golden natural glow everywhere-no carpet, only ultra-sleek modern floors-where epic open-concept living/dining spills onto your private balcony for heart-pounding, cinematic vistas of the iconic CN Tower, dazzling downtown skyline, and Gardiner Expressway energy. Rocket to downtown Toronto in minutes via Gardiner, Hwy 427, 401, or QEW, then saunter to Mimico Go Station, TTC stops, Sherway Gardens Mall, Costco, Cineplex, buzzing coffee haunts, and chic shops for pure convenience bliss. Dominate leisure with resort-level amenities like a rooftop pool deck, cutting-edge fitness center, steamy sauna, BBQ lounge, games room, and 24/7 concierge ensuite laundry locks in seamless, high-end living. Tour today and claim your dream-spots won't last! (id:61852)
Royal LePage Signature Realty
2 - 34 Brownville Avenue
Toronto, Ontario
This Bright Spacious Apartment Boasts Large Windows And High Ceilings. The Eat In Kitchen Has A Lot Of work space. Walks Out To A Large Private Deck. Large Renovated Bathroom. Walking Distance To New And Up And Ttc. Centrally Located For Easy Access To Downtown And 400 And 401. Great Unit, Walking Distance To Shops And Amenities. walking distance to New Cross Town LRT and UP station (id:61852)
RE/MAX Premier Inc.
66 Thoroughbred Drive
Oro-Medonte, Ontario
A rare opportunity to own a brand-new custom-built home in the prestigious Braestone community of Oro-Medonte, nationally recognized for excellence in community design. Offering just under 4,000 sq.ft of finished living space, this exceptional Gelderland model showcases over $600k in premium upgrades & structural enhancements, delivering refined living in one of the area's most sought-after neighbourhoods. Set on 0.86 acres with a private, forested backdrop & neighbours on only one side, the property offers an exceptional sense of privacy. Thoughtfully designed, the home features 3+2B/ 3.5B with an open-concept layout ideal for modern family living & entertaining. The upgraded kitchen boasts a large centre island, quartz countertops, & a spacious walk-in pantry with wet bar & bev centre. Principal living spaces are enhanced with upgraded HW flooring & a stone veneer fireplace that anchors the main living area. A separate formal dining room for hosting, with expansive 16-ft patio doors that flood the home with natural light & open onto a large covered composite deck, creating seamless indoor & outdoor living. The spacious primary suite features a spa-inspired ensuite with a free-standing tub, an enlarged glass shower, and a private water closet. The finished lower level offers 9-foot ceilings, large AG windows, and radiant in-floor heating. An oversized 1,095 sq.ft 3-car GAR is complete with additional loft storage space.Life in Braestone is truly exceptional. Enjoy scenic walking trails, the Braestone Farm, a pond for winter skating, a baseball diamond, pumpkin and berry patches, and a charming maple sugar shack where neighbours gather to tap trees and make syrup. A lifestyle centered on nature, recreation, and neighbourliness. This idyllic setting is just minutes from Horseshoe Valley Resort, Braestone Golf Club, and conveniently located 10 min to Orillia and 25 min to Barrie.Embrace the remarkable in Braestone, where refined country living meets modern elegance. (id:61852)
Century 21 B.j. Roth Realty Ltd.
20 Daffodil Road
Springwater, Ontario
Premium Single Detached Newer Home In Springwater (Minesing) - Simcoe Region. Featuring 4 Bedroom 4 Baths + Huge Unspoiled Basement. This Clean & Bright 2 Storey Home Boasts a Spacious ~2500 Sqft Open Concept Floor Plan On Main W/ Generous Sized Family Room, Cozy Gas Fireplace, Gleaming Hardwood Floors Throughout. All Stainless Steel Appliances In Kitchen W/ Breakfast Area Walkout To Large Backyard Deck. Grande L-Shaped Family Size Kitchen W/ Centre Island, Artisan Sink And Shining Granite Counters. Upstairs Shows 4 Spacious Bedrooms, Ensuite Jacuzzi Tub W/ Sep Shower and Double Sinks. Ample Lots Of Storage, 4+ Car Parking & Direct Garage Access. Unspoiled Basement With Bath / Kitchen Rough-In With Extended Egress Windows And Lots of Free Space, En-suite Laundry Conveniently On Main. Minutes To Transit, 7 Minutes Drive To Snow Valley Ski Resort & 20 Min To Horse Shoe Valley + Top Amenities, Elementary And Secondary Schools, Shopping & Nature Parks - Perfect For Summer Waterfront Leisure Enthusiast - Lake Simcoe & Wasaga Beach Within Reach. ~12 Mins Access To Hwy 400 +1.5Hr Drive To Toronto. Clean And Vacant W/ Flexible Possession - TURNKEY Opportunity, Excellent For First Time Buyers, Growing Family Or Investors Looking For Their Next Dream Come True! *Some Images Virtually Staged. Book Your Showing Today!!.. (id:61852)
Exp Realty
125 Frederick Street N
Bradford West Gwillimbury, Ontario
Meticulously maintained 11-year-old all-brick raised bungalow offers exceptional space, located in a quiet, family-friendly neighbourhood, this 3+1 bedroom home offers a fully finished walk-up basement with separate entrance. This is a bright, airy home ,boasting open-concept living perfect for entertaining family and friends! The newly renovated main floor kitchen has waterproof Laminate flooring, Corian countertops, Backsplash and stainless steel appliances,! in addition to the 4 pc ensuite bath the primary suite also offers a custom walk-in closet complete with organizer and private deck that overlooks the fully fenced Backyard. On the main floor, two other generously sized bedrooms and a 4 pc bathroom! The fully finished basement includes a 4th bedroom with a large, above-grade window and a Walk in closest with organizer! a completely renovated second kitchen with waterproof Laminate flooring and glass backsplash. This home is perfect for multi-generational living or income potential. Many upgrades including newly installed stone and interlock trim along driveway and walk up to front door, reverse osmosis and water softener. Hot water tank is owned, Fibe internet connection just to name a few! (id:61852)
Realty Wealth Group Inc.
901 - 9560 Markahm Road
Markham, Ontario
Welcome To This Bright and Spacious Unit the Mark Condos!! Located Across From Mount Joy Go Station And Down The Street from Main St Markham. This Incredible 1+1 Unit with 1 Parking & 1 Locker , Boasts 9 Foot Ceilings, Wide Open Floor Plan, Laminate Flooring, A Spacious Den for an Office Space or a Nursery, Kitchen with All Stainless Steels Appliance with Back Splash And Granite Counters. Ensuite Laundry with Full Size Washer & Dryer. Open Concept Layout. Floor to Ceiling Windows Offers Great View With Plenty Of Natural Light! Enjoy Amenities Usually Offered At 5 Star Hotels. Schools, Grocery And Shopping Minutes Away. This Unit Provides the Ideal Opportunity to Live in a Vibrant Community with Everything You Need at Your Doorstep. (id:61852)
Homelife Landmark Realty Inc.
909 - 27 Korda Gate
Vaughan, Ontario
Brand New 5th Charisma Condos By Greenpark Located In The Heart Of Vaughan! Enjoy Luxurious Living In This New 2-Bedroom, 3-Bathroom OVER 1000 SQ/FT LIVING SPACE WITH LARGE Balcony. This Fully Upgraded Unit Features Tons Of Natural Sunlight With 9' Ceilings And Floor-To-Ceiling Windows And MODERN LAMINATED Flooring Throughout. Custom Chefs Kitchen Is Outfitted With High-End Stainless Steel Appliances, A Massive Quartz Centre Island, And Quartz Countertops With Backsplash Ideal For Both Everyday Meals And Upscale Entertaining. Both Bedrooms Are Thoughtfully Appointed With Ample Closet Space And Luxurious Ensuite Bathrooms. The Primary Suite Offers A Spa-Inspired Bath An Upgraded Vanity, A Glass-Enclosed Shower, And A Walk-In Closet. Conveniently Located Steps To Vaughan Mills Shopping Centre, Close To Canada's Wonderland, Cortellucci Vaughan Hospital, Shops, Restaurants, Highway 400, 407, Viva Bus Line, Subway/TTC. BRING YOUR CLIENT YOU WON'T BE DESAPOINTED (id:61852)
RE/MAX Premier Inc.
#117 - 48 Suncrest Boulevard
Markham, Ontario
Stunning one-bedroom condo apartment in the luxurious Thornhill Tower, located in a prime Markham area. This convenient first-floor unit has no stairs, making it ideal for those who prefer to skip elevators. Includes one locker and one parking space. Featuring no carpets and a lovely balcony, this condo is within walking distance of restaurants, shopping, banks, and Viva Transit. Enjoy easy access to Highway 7, Highway 404, and Highway 407, with Langstaff GO Station just a few minutes away perfect for commuting or leaving the car behind. Don't miss this opportunity to make this condo your home! The building boasts exceptional amenities, including an indoor pool, virtual golf, sauna, gym, party/billiard/meeting rooms, and 24-hour concierge service. **EXTRAS** Upgraded Fridge, Stove, Rangehood, B/I Dishwasher, Newer & Larger Stackable Clothes Washer & Dryer, Window Coverings, Light Fixtures <> Owned Locker & Parking - (id:61852)
Real Estate Advisors Inc.
39 - 165 Fieldstone Drive
Vaughan, Ontario
Location, Location, Location! Spacious and well-maintained 3-storey townhouse offering 3 bedrooms and 3 bathrooms, available for lease of the entire property, including a walk-out basement. Features include a large kitchen with breakfast area, an expansive living room with walk-out to deck, and a walk-out basement leading to an interlock patio and fenced backyard-perfect for entertaining or relaxing outdoors. The primary bedroom boasts a private ensuite and walk-in closet with organizer. Additional highlights include hardwood and laminate flooring throughout, an oak staircase, direct access from the garage, and a full private driveway. Ideally located just minutes from Vaughan Subway, TTC, Highways 400 & 407, shopping, dining, entertainment, recreation, schools, places of worship, and hospital. Move-in ready-don't miss this opportunity! FURNITURED UNIT IS ALSO AVAILABLE TOO FOR $4500 A MONTH (id:61852)
Real Estate Advisors Inc.
215 - 16a Elgin Street
Markham, Ontario
Discover this beautifully renovated, freshly painted 2-storey condo townhome in the heart of Thornhill-move-in ready and designed for modern living! All-inclusive rent covers hydro, electricity, basic cable/internet, plus one underground parking spot for added convenience. Step inside to a fully upgraded home featuring: A custom reclaimed-wood kitchen island that adds warmth and character, A built-in designer TV wall with generous storage, Engineered hardwood flooring throughout, Custom closet systems for exceptional organization. Enjoy outdoor living on your spacious balcony, complete with new tiled flooring and approval for a propane BBQ. The home also includes brand-new windows and custom blackout blinds for comfort and privacy. This is a rare opportunity to rent a truly turnkey home in a prime location (steps away from Yonge St. YRT/Viva bus routes) -perfect for anyone looking for style, convenience, and modern upgrades all in one place. (id:61852)
Urban Homes Realty Inc.
409 - 60 Fairfax Crescent
Toronto, Ontario
This bright+well-maintained corner suite is a true gem, offering clean, modern, and inviting living space that effortlessly blends comfort +convenience. With an ideal eastern exposure, this home is bathed in soft, natural light from morning through late afternoon, creating a warm+uplifting atmosphere everyday. Full coat of fresh paint across the interior enhances the crisp, modern aesthetic, making this place absolutely move-in ready. Situated in a highly desirable and transit-friendly neighbourhood, this condo building is just a short walk to Warden Subway, providing direct access to TTC Line 2. Commuting is a breeze, whether you're heading downtown or across the city. Adding to the appeal is the Eglinton Crosstown LRT Line 5, which opened recently. This exciting new development includes the Golden Mile stop at Warden Ave, which will further elevate the area's connectivity and long-term property value. Beyond transit, the location offers an exceptional lifestyle. Vibrant selection of big box retail stores, cozy cafés, local eateries, and essential amenities are within walking distance. Whether you're grabbing a coffee, running errands, or meeting friends for dinner, all you need is close at hand: Eglinton Town Centre is approx 1 km-accessible by foot, with an estimated walking time of10 to 15 minutes, depending on your pace. The area also enjoys a growing mix of services+urban expansion enhancing its appeal. For those working in or exploring downtown Tor, the commute takes only about 20 mins, offering the perfect balance of cosmopolitan accessibility+neighbourhood tranquility. Residents of this peaceful building also enjoy access to a rooftop patio, a hidden oasis above the city, where sweeping skyline views provide a serene setting to unwind after a busy day. With its light-filled interior, unbeatable location, and strong future growth potential, this condo truly captures the essence of modern Toronto living. Book your showing now! (id:61852)
Sutton Group-Admiral Realty Inc.
12 Ladysbridge Drive
Toronto, Ontario
Welcome To 12 Ladysbridge Drive - A Rare Mid-Century Modern Gem In Scarborough. Cherished By The Same Family For Over 60 Years, This Raised Bungalow Is A True Celebration Of Timeless Design And Enduring Craftsmanship. Clean Lines, Striking Architectural Details, And A Seamless Layout Define The Home's Character, Offering 3 Bedrooms, 2 Bathrooms, And Beautifully Proportioned Principal Rooms Designed For Both Style And Comfort. At The Centre Of The Home, A Dramatic Great Room Makes A Lasting Impression. Featuring A Stunning Two-Storey Brick Fireplace, Soaring Presence, And Expansive Windows That Flood The Space With Natural Light. The Flow Between Living Areas Creates An Effortless Backdrop For Entertaining Or Relaxed Everyday Living. Freshly Painted With New Laminate Flooring, The Home Balances Authentic Mid-Century Appeal With Practical Updates. A Versatile Bonus Room Adds Flexibility For A Home Office Or Additional Bedroom. Abundant Storage And Thoughtful Functionality Enhance The Experience Throughout. Pls Note: There is NO Basement in this Property. Set On A Beautifully Landscaped, Mature Treed Lot, The Property Offers Privacy And A Serene, Nature-Inspired Setting - Perfectly Complementing The Home's Architectural Roots. Ideally Located Steps From Morningside Park, As Well As Shops, Transit, And Highway 401, This Is A Unique Opportunity To Own A Home Where Design, Light, And Location Harmonize. Welcome Home! (id:61852)
Harvey Kalles Real Estate Ltd.
4 Meadow Avenue
Toronto, Ontario
This home is a bit rough, but has all the right stuff, for the right buyer, solid brick, detached, two storey, 3 bedroom, 2 washrooms, cozy home with south facing front porch, a private retreat to relax, sliding glass door walkout from eat-in kitchen to large deck, spacious lawn&garden, fenced in backyard, private drive with two car parking, such a welcoming community on Meadow, wonderful neighbours, just steps to ttc and within walking distance to the subway, you're also surrounded by the vibrant shops, restaurants, pubs, cafes and YMCA all along Kingston Road Village. Located within the coveted Blantyre P.S. (JK-8) and Malvern Collegiate catchments. Blantyre Park is being revitalized to include new pool, playground, splash pad, pickle bar courts, all a short stroll away, walk south and you have the boardwalk and lake!! This home has charm, major potential!! Situated in prime upper beach community!!! (id:61852)
RE/MAX Hallmark Realty Ltd.
1 - 50 Pape Avenue
Toronto, Ontario
Newly Renovated bright Spacious 2 Bedroom Legal Basement Apartment, Separated Entrance(NoShared Common Area),Separate Heat Control, Ensuite Washer Dryer, Large Bright Window, Large Private outdoor Space, Pot Lights Thru-out, Kitchen With Stainless steel appliances and QuartzCountertop,Backsplash, Walking Distance To Transit, Shop And Restaurants. 95 Walking score. AGENT AND TENANT NEED TO VERIFIED THE MEASUREMENT (id:61852)
RE/MAX Premier Inc.
2316 - 35 Mercer Street
Toronto, Ontario
Luxurious 2-bed, 2-bath NOBU-branded corner condo, a collaboration with NOBU Restaurant and Hotel. This corner unit features 9-ft ceilings, expansive windows, and breathtaking south-west views of CN Tower and Sky dome. The sleek two-tone kitchen includes quartz countertops and top-tier Miele appliances. Enjoy in-suite washer/dryer, custom blinds, and chic fixtures for ultimate convenience. Residents benefit from a 24-hour concierge and exclusive amenities. Prime location with direct access to King St. W Streetcar, 7-min to St. Andrews subway, near University of Toronto St. George Campus and Gardiner Expressway. Surrounded by cultural landmarks like Rogers Centre and AGO, along with shops, restaurants, and parks, this condo offers an unparalleled lifestyle. Incredible South views of the CN tower, skydome, skyline and lake! (id:61852)
Royal LePage Real Estate Services Ltd.
208 - 161 Roehampton Avenue
Toronto, Ontario
Stylish & Spacious 2-Bedroom Condo for Lease in the Heart of Yonge & Eglinton.Welcome to elevated Midtown living in one of Toronto's most dynamic communities. This beautifully designed suite delivers the perfect balance of style, function, and everyday convenience. Featuring a modern open-concept layout with smooth 9-foot concrete ceilings, floor-to-ceiling windows, and sleek contemporary finishes throughout, the space feels both sophisticated and inviting.The gourmet kitchen is a standout, complete with high-end stainless steel appliances, quartz countertops, a glass backsplash, and generous cabinetry for all your storage needs. The bright, well-proportioned bedrooms are filled with natural light, creating comfortable retreats at the end of the day. Step outside to your private wrap-around balcony - 292 sq ft - the perfect spot for morning coffee, evening wine, or simply catching your breath after a busy day. Residents enjoy exceptional amenities including a fully equipped gym and yoga studio, rooftop terrace with BBQs and panoramic skyline views, outdoor pool and sauna, cozy fire pit lounge, stylish party room, co-working spaces, and 24-hour concierge service. Unbeatable location just steps to top restaurants, transit (Subway & newly operating Line 5 - Eglinton Crosstown), highly ranked schools, Metro, LCBO, cinema, and every urban necessity you could ask for. One parking spot included. Midtown neighbourhood amenities. Modern design. Zero compromise. (id:61852)
Royal LePage Signature Realty
2112 - 5180 Yonge Street
Toronto, Ontario
Bright Luxurious 2 Bedrooms 2 Baths Condo In The Heart Of North York,Steps To The North York City Centre Subway Stations and UNDERGROUND Access To Subway, Shopping,Restaurants,Grocery Store,Theatre,Library & Parks *707 Sf + 100 Sf Balcony * 9 Ft Ceiling * Floor To Ceiling Windows and Closet Organizer. * Modern Open Concept Kitchen With Stainless Steel Appliances & Quartz Counter Top * Laminate Floors Throughout, Tiles in 2 bathrooms&Laundry room * Owner and Tenant Lives & Maintains As New (id:61852)
Jdl Realty Inc.
257 - 19 Coneflower Crescent
Toronto, Ontario
Welcome to this bright and modern 2-bedroom condo townhouse offering stylish living in one of North York's most convenient communities. Enjoy morning coffee on your private patio, dinners on the rooftop deck, and summer days relaxing by the outdoor pool. This beautifully maintained unit features wood floors, 9 ft ceilings, and an open-concept living space filled with natural light. The contemporary kitchen includes granite counters, stainless steel appliances, and a sleek backsplash. Both bedrooms are generously sized, with one offering a walk-out to a balcony. An open den provides the perfect workspace, and a spacious rooftop terrace adds even more room for outdoor enjoyment and entertaining. Located just minutes from parks, community centres, transit, shopping, and everyday essentials-plus only one bus ride to the subway and 10 minutes to Finch Station. Surrounded by green spaces and walking trails, this home offers the ideal balance of comfort, convenience, and outdoor lifestyle. Includes an underground parking spot. (id:61852)
Century 21 Percy Fulton Ltd.
88 Colonel Danforth Trail
Toronto, Ontario
Something Very Special Here! Gorgeous Executive 2-Storey, 4 Bedroom Home, 5 Washrooms Plus Home boasts 8 Separate Exits/Walkouts! Approx. 3700 SQ.FT. On A 100' x 194' Lot And Triple Garage! The Location Is Perfect, A Country-Like Setting Next To Highland Creek. Spacious Principle Rooms Include: Formal Foyer With Skylight & Open Staircase; Library; Family. Room. With Gas Fireplace; Formal Dining. Room; Sunken Living Area. Incls: Mounted T.V. & Walkout To Terrace; Main Floor 2pc Powder Room; Separate Breakfast Area With Walkout To A 40 Foot+ Terrace Overlooking Yard. Updated Dream Kitchen, 6 Built-In Appliances, Intercom, Breakfast Bar With Mini Sink & Wine Fridge. Next to Kitchen An Updated Laundry, Direct Garagr Access and Private Back Stairway to Primary Bedroom and Home Office! Home Features Updated Windows, Updatef Interior & Exterior Doors, Self-Closing Interior Doors, Motorized Blinds W/Remotes, Porcelain & Ceramic Floors, Engineered Hardwood Flrs, Pot Lights And Crown Moulding. The Second Floor Has 4 bedrooms Plus Studio Loft. A large Primary With 5 Piece Ensuite, Walk-in Closet And Home Office With Staircase Leading To Kitchen, Lndry And Garage. 2nd Bdrm incls Semi-4pc Ensuite. The Studio Loft has loads of Potential Including A 5th Bedroom. A Brilliant Backyard Oasis With Saltwater Inground Pool And All The Elements for Exquisite Outdoor Entertaining. (Fully Fenced Yard; Covered Patio With Second Mounted TV, Hot Tub, Gas BBQ, Gazebo With Third Mounted TV And Change Rooms.) The Finished Basement With Separate Entrance Is Perfect For Entertaining! Includes: A Lovely Rec Rm With Gas Fireplace And Fourth Mounted TV; Massive Bar for Entertaining and Fifth Mounted TV; Games Area And A Second Kitchen; Plus A Separate Home Gym W/Rubber Floor. Could Be Another Bedroom; Second Laundry + Storage And 5pc Bath. Please Review Floor Plans/Photos/Matterport/Survey (id:61852)
RE/MAX Hallmark Realty Ltd.
2903 - 12 Yonge Street
Toronto, Ontario
Welcome to Pinnacle Centre, where waterfront living meets downtown convenience. This beautifully updated 2-bedroom (plus private den) and 2-bathroom corner suite offers over 1,200 square feet of bright interior living space with rare 10-foot ceilings and an oversized wraparound terrace. It is located on the coveted top floor and features southeast exposure, flooding the home with natural light throughout the day, while the terrace extends your living and entertaining space. The kitchen and open-concept living area are perfect for hosting, featuring newly upgraded granite counters, a refreshed backsplash, quality stainless steel appliances and a Marvel wine fridge. The primary bedroom is a true escape with a huge walk-in closet and a full 6-piece ensuite washroom. Recent improvements include new flooring, a complete repaint, granite counters, as well as a new fridge, gas cooktop, and washer/dryer. Just a two-minute walk to Union Station, with easy access to the lakefront, highway and a short stroll to the Financial and Entertainment Districts, close to everything, yet pleasantly removed from the downtown rush. The unit includes one parking space, one locker, and maintenance fees that cover all utilities. This is a standout suite in an unbeatable location. (id:61852)
Property.ca Inc.
58 - 755 Linden Drive
Cambridge, Ontario
Excellent opportunity to lease this beautiful town home. Well maintained 3-bedroom, 2-bathroom townhouse, ideally located on Linden Drive. Perfect for families or professionals, this spacious home offers a functional layout and modern finishes throughout. Enjoy the convenience of an attached garage plus a private driveway, along with ample guest parking for visitors. The home features in-unit laundry and includes all essential kitchen appliances, providing move-in-ready comfort. Situated in well connected routes, close to highway 401 and bus route minutes away. Walking trail close by, parks just minutes away. Enjoy your time relaxing on the balcony sipping coffee or your favourite drink or snack while having fresh air. (id:61852)
Homelife/miracle Realty Ltd
90 Hitchman Street
Brant, Ontario
Welcome to the Boughton 10 model, ideally located in the highly sought-after Victoria Park neighbourhood in Paris. Offering nearly 2,900 sq ft of thoughtfully designed living space, this home features 5 bedrooms, 3.5 bathrooms, and is situated on a premium lot. This home seamlessly blends modern design with functional family living. As you enter the home, soaring 10-foot ceilings throughout the main level enhance the sense of space and natural light, creating an elegant yet welcoming atmosphere. The thoughtfully designed layout is perfectly suited for both everyday living and entertaining. The eat-in kitchen is beautifully appointed with Bosch stainless steel appliances, including a gas cooktop, built-in combination oven, and a 36" counter-depth four-door refrigerator. Granite countertops, maple-tone cabinetry, under-cabinet lighting, and a generous island with breakfast bar provide the perfect balance of style and functionality. The great room is bathed in natural light and offers serene backyard views, flowing seamlessly into the dining area just steps away - an ideal setting for hosting family and friends. A well-positioned powder room and main-floor laundry complete this level. Upstairs, the home continues to impress with a thoughtfully designed family layout. The primary suite serves as a private retreat, complete with a 4-piece ensuite. Two additional bedrooms share a well-appointed shared 4-piece ensuite, while two more bedrooms and an additional full bathroom offer exceptional flexibility for growing families, guests, or a dedicated home office. Ideally located near parks, schools, and scenic walking trails, with convenient access to Highway 403, this home offers the perfect balance of peaceful neighbourhood living and everyday convenience. (id:61852)
Revel Realty Inc.
12846 County Road 2 Road
Cramahe, Ontario
Welcome to 12846 County Road 2, Colborne-a stunning custom built home perched atop a scenic hill, offering breathtaking panoramic views and modern luxury throughout. This newly built residence features 3 spacious bedrooms, 4 full bathrooms, an open-concept layout with quality finishes, and a bright contemporary kitchen. Enjoy a massive 3-car garage, a professionally finished basement with 10-foot ceilings, a separate entrance ideal for an in-law suite, and a built-in Tesla charging station. With an estimated build cost of $2.2M+, this home represents an incredible deal, come experience the quality, space, and views in person. Located just minutes from downtown Colborne, Highway 401, and local amenities, this home delivers a rare blend of craftsmanship, space, and exceptional views. Some photos are virtually staged. (id:61852)
RE/MAX West Realty Inc.
741 Hollinger Avenue
North Perth, Ontario
Welcome to this stunning 4-bedroom, 2.5-bath freehold townhome in the heart of Listowel. Built in 2021, this home combines modern style with practical design, perfect for families or anyone looking for space and comfort. From the moment you walk in, you'll love the high 9-foot ceilings and the bright, open-concept layout that makes everyday living feel easy and inviting. The main floor features beautiful modern finishes with high end appliances, large island with quartz countertops. Enjoy a spacious living and dining area that flows seamlessly from the kitchen-ideal for entertaining or cozy nights in. Upstairs, you'll find four generous bedrooms, a full laundry room for added convenience, and plenty of natural light throughout. The unfinished basement is a blank canvas, ready for you to make it your own-add a home office, gym, or extra living space. Located in a quiet, family-friendly neighbourhood, this home is just a 45-minute drive to Kitchener-Waterloo, making it a great option for commuters too. Stylish, functional, and full of potential-this townhome is ready to welcome you home. (id:61852)
RE/MAX Twin City Realty Inc.
#lower - 1176 Birchwood Drive
London South, Ontario
Bright Walk Out Apartment For Rent! This Bright And Spacious 2 Bedroom, 1 Bathroom Apartment Features Large Above-Grade Windows And A True Walk-Out Design That Feels Nothing Like A Basement.Renovated With Modern Finishes And No Carpets Throughout. Enjoy A Large Kitchen With Plenty Of Cabinetry And Countertop Space, Plus An Oversized Laundry Room That Also Functions Perfectly As A Storage Area. Two Generous Bedrooms And A Spacious Living Room. Private Walk-Out Access To The Backyard - Ideal For Relaxing Or Enjoying Your Morning Coffee Outdoors. Includes 2 Parking Spaces. Located In A Quiet, Desirable Neighbourhood Close To Amenities, Parks, Shopping, And Transit.Clean, Bright, And Move-In Ready! (id:61852)
Sutton Group Quantum Realty Inc.
20 Somerset Avenue E
Hamilton, Ontario
Absolutely Gorgeous Stunning Detached House Top-To-Bottom Professionally Renovated. Spacious Living,Dining Area And Family Room, Upgraded Kitchen W/Quartz Countertops, New S/S Appliances.This Home Is The Definition Of Turn Key. 3 Spacious Bedrooms On The Second Level. Master Bedroom W/ Huge Bay Window. The Gibson Area Of Hamilton's Community Walk To Schools, Public Transit & Minutes From City Center. Other Features Are Community Centres, Gage Park, Time Horton's Field & More Coming. First Time Home Buyer's Friendly Property. Ready To Move-In! (id:61852)
RE/MAX Realty Services Inc.
210 Krotz Street W
North Perth, Ontario
WALK-UP, FIREPLACE, & MAIN FLOOR LAUNDRY. This custom-built bungalow offers exceptional curb appeal and an impressive 6-car driveway, along with a double car garage and convenient walk-up access from the basement to the garage. Step inside to the open-concept main floor designed for both everyday living and entertaining. The inviting living room features a cozy fireplace and flows seamlessly into the dining area and stunning custom kitchen. You'll love the thoughtful details, including granite countertops, a quartz-topped island with built-in microwave shelf, and an elegant tray ceiling that adds a touch of sophistication. The main level offers two spacious bedrooms and two full bathrooms, including a beautiful primary retreat complete with a walk-in closet and a luxurious 4-piece ensuite showcasing a double vanity and glass shower. A convenient laundry/mud room with folding counter adds everyday practicality and direct functionality to the space. Downstairs, the fully finished basement expands your living area with a generous rec room featuring an electric fireplace, two additional bedrooms, and a full bathroom. Enjoy outdoor living in the fully usable backyard featuring a covered concrete deck plus a handy storage shed for all your tools and toys. This thoughtfully designed home blends comfort, style, and functionality in a desirable location. (id:61852)
Keller Williams Innovation Realty
47746 Southdale Line
Central Elgin, Ontario
Set on approximately 6.9 rolling acres with a private pond and mature trees, this well maintained rural property offers privacy, versatility, and extensive infrastructure upgrades. Surrounded by natural beauty and open views, the setting provides a peaceful country environment while remaining conveniently located. The home features a spacious great room with natural fireplace and cove ceilings, a functional kitchen with ample cabinetry and island, dining area, sunroom overlooking the pond, and a mudroom with built-ins and sink. The main level also includes a 3-piece bathroom. Upstairs are three bedrooms and a 4-piece bathroom. The lower level offers a family room and additional storage. Out buildings include a 32x30 triple garage/workshop, a 50x42 barn, a 40x20 kiln building, and a 32x14 heated and insulated Bunkie with 3-piece bathroom and loft. All outbuildings have electrical service and concrete floors. Over the years, numerous improvements have been completed, including but not limited to: septic system (2005), underground water and electrical services, natural gas servicing the residence and outbuildings, updated mechanical systems, roofing updates, insulation upgrades, siding, windows, kitchen renovations, and interior finish improvements. More recent updates(2025) include a newly installed whole-home backup generator, insulated garage with new doors, gated entrance, security system, chimney servicing, and new stove. The property permits equestrian use and includes existing paddocks and barn infrastructure, offering flexibility for agricultural, hobby, or recreational purposes. Additional features include UV water treatment, Star link internet system, above-ground pool, hot tub, perennial gardens, and walking paths around the pond. Located approximately 15 minutes to Port Stanley and within convenient distance to St. Thomas amenities (id:61852)
RE/MAX Realty Services Inc.
