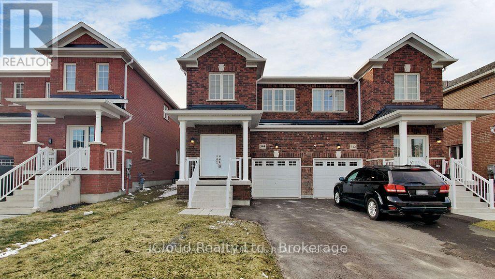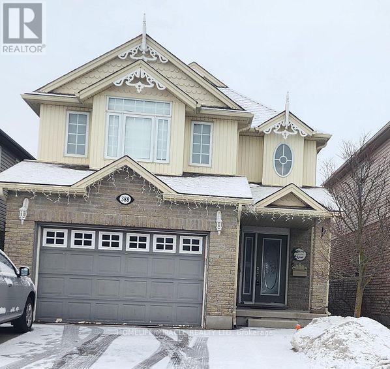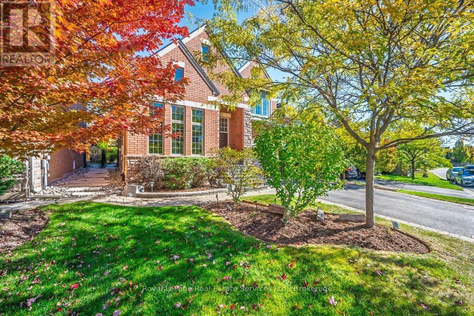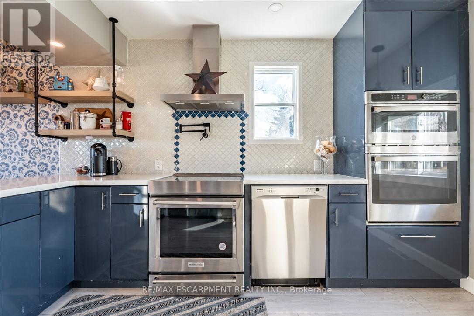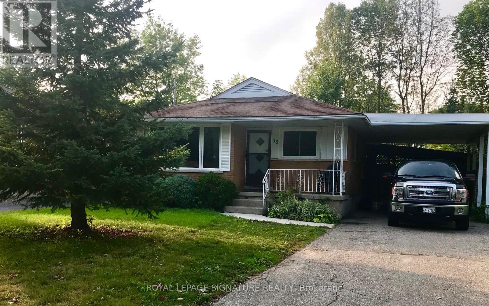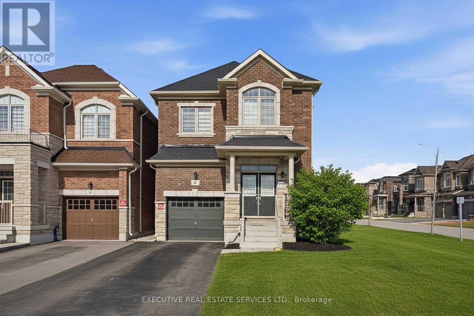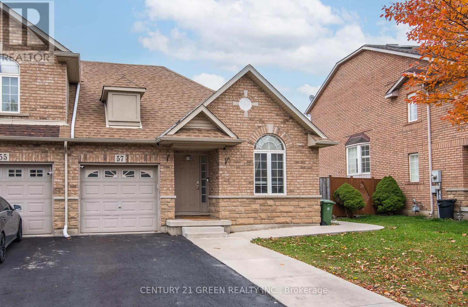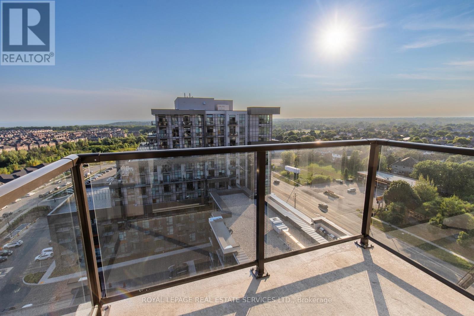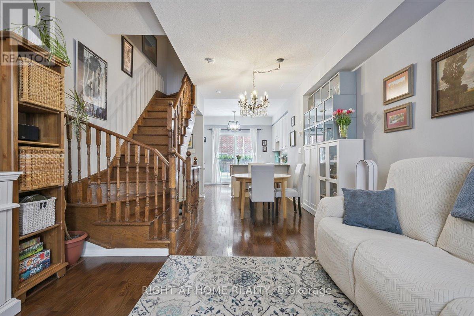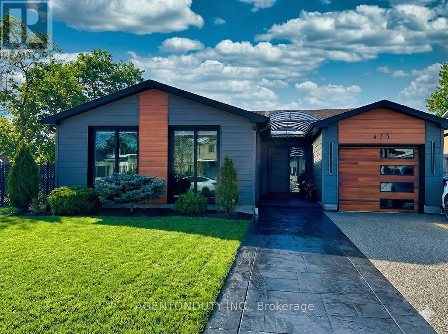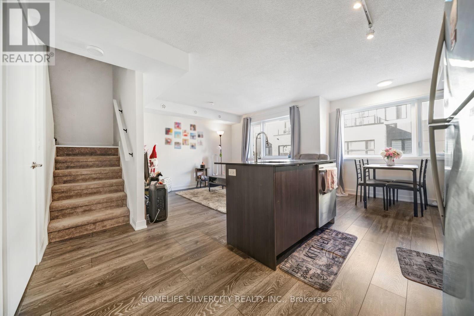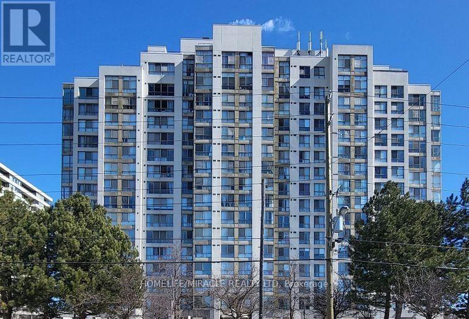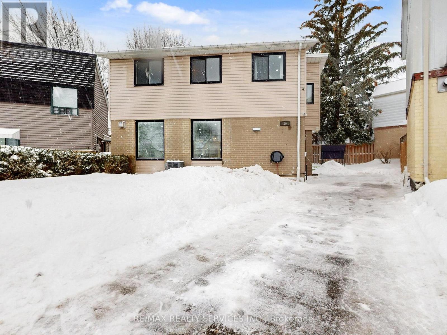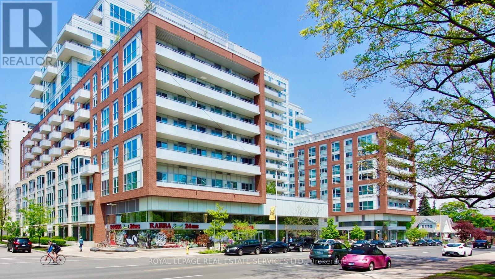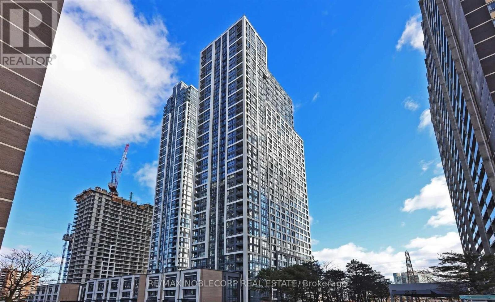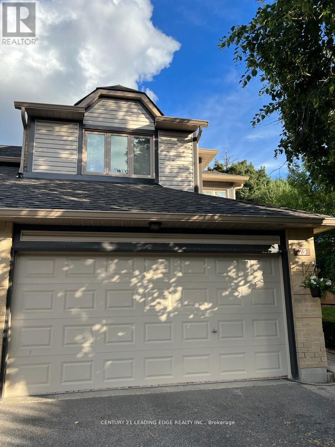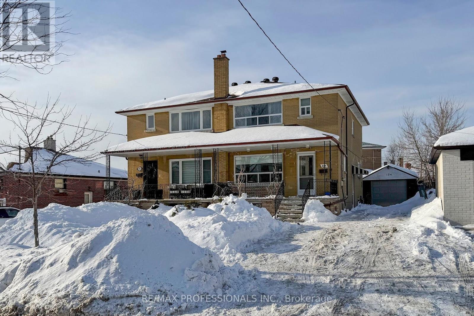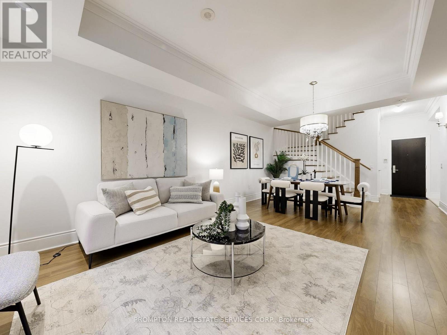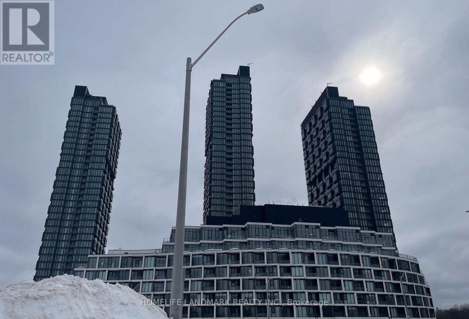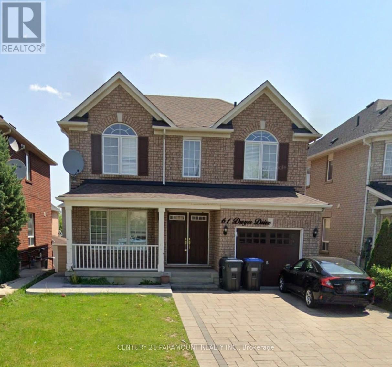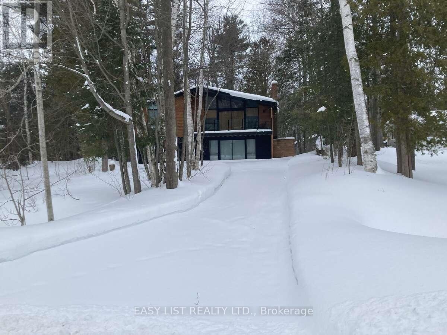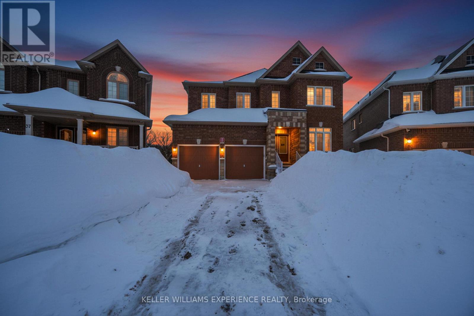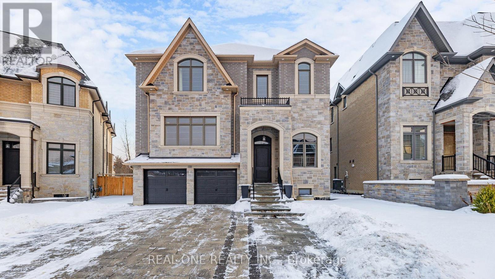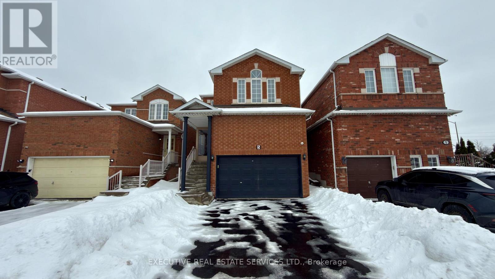344 Ridley Crescent
Southgate, Ontario
Welcome to this exceptional 4-year-new, 1889 Sqft, 4-bedroom semi-detached in the prestigious master-planned community of Edgewood Greens. Thoughtfully upgraded throughout this elegant home features granite countertops, extended custom cabinetry & premium hardwood flooring across the entire home - completely carpet-free. Expansive windows flood the space with natural light, enhancing the refined and contemporary ambiance. The upper level offers four generously proportioned bedrooms, including a luxurious primary suite with a private ensuite and spacious his-and-her closets. Two full bathrooms on the second floor provide both comfort and convenience for family living. Additional highlights include interior garage access, CVC rough in, fresh air exchanger, and rare no-sidewalk frontage allowing parking for three vehicles on the driveway plus one in the garage. Currently tenanted with cooperative occupants. Ideally located close to schools, shopping, community centre, Coffee Shops etc (id:61852)
Icloud Realty Ltd.
388 Thomas Slee Drive
Kitchener, Ontario
Detached beautiful house with open concept with 3 Bedrooms and 3 washrooms. shopping plazas, grocery stores, and dining options. Close to Hwy 401, public transit, parks, and schools, making it ideal for a family seeking a clean and well-maintained home. (id:61852)
Homelife/miracle Realty Ltd
2373 Gamble Road
Oakville, Ontario
Rare Find! Prime Joshua Creek executive home with premium extra deep private lot nestled on a quiet family friendly street. A truly bright and airy home with soaring cathedral ceilings, light hardwood, loads of windows, open concept layout, spacious separate living & dining rooms, and the perfect home office complete with built-ins & extra high ceilings. The heart of this home is the chef inspired eat-in kitchen with high end Jenn Air stainless steel appliances overlooking the garden oasis with salt water pool. Upstairs, all 4 generous bedrooms have ensuite privileges. The carpet free lower level boasts a cozy rec room with gas fireplace, exercise area, and 5th bedroom with ensuite & walk-in closet. Located in Frazier top ranked Iroquois Ridge high school & Joshua Creek Public School districts. Recent improvements include Furnace & A/C '25, Roof '19, Pool Heater '23, Pool Pump & Salt System '22, Pool Safety Cover '17. Close to peaceful walking trails, parks, shops, and highways. A fantastic place to raise your family! (id:61852)
Royal LePage Real Estate Services Ltd.
735 Beach Boulevard
Hamilton, Ontario
Charming Lakefront Property with Endless Possibilities. Located on a spacious double lot, this property offers the opportunity to build a second dwelling while enjoying the beauty and privacy of lakeside living. With direct lakefront access and a scenic waterfront trail that stretches for miles along Lake Ontario, this cozy home is a perfect entry point into the lakeside lifestyle. Low-maintenance and full of charm, its ideal as a retreat or as the foundation for future expansion. With abundant outdoor space and a prime location, this property offers incredible potential to build your dream home or simply enjoy the peaceful surroundings. A rare opportunity for versatile lakefront living! Take in breathtaking sunrises over Lake Ontario from the comfort of your spacious back deck, with stunning views of the Toronto skyline. (id:61852)
RE/MAX Escarpment Realty Inc.
38 High Street
Waterloo, Ontario
Welcome To This Rare And Fully Compliant Investment Opportunity In The Heart Of Waterloo's Prime Student Corridor! This Well-Maintained 3+3 Bedroom Detached Bungalow Is Perfectly Positioned For Investors Seeking Strong, Consistent Rental Income In A High-Demand Location. The Main Floor Unit Offers Spacious Kitchen And Living Area, Three Generously Sized Bedrooms, and A Full Bathroom. The Legal Basement Unit Features Three Bedrooms, A Spacious Eat-In Kitchen, A Full Bathroom Providing Excellent Tenant Appeal And Privacy. This Property Boasts Two City Of Waterloo-Issued A3 Rental Licenses (3 Bedroom + 3 Bedroom) Making It A Fully Compliant And Turn-Key Student Rental Operation. Adding To Its Long-Term Value, The Property Is Located Within The Proposed Sugarbush South Initiative Under The City Of Waterloo's Housing Accelerator Fund, A Planning Framework Designed To Support And Fast-Track Higher-Density And "Missing Middle" Housing Opportunities. Situated Just Minutes From University Of Waterloo, Wilfrid Laurier University, Conestoga College, Public Transit, Shopping, Dining, And Everyday Amenities. Great For Investors or Parents Looking To House Their Kids While Attending Post Secondary School! A Rare Opportunity To Secure A Cash-Flowing Asset With Strong Upside Potential In One Of Waterloo's Most Desirable And Resilient Investment Locations. (id:61852)
Royal LePage Signature Realty
67 Bloomfield Crescent
Cambridge, Ontario
**OPEN HOUSE** Saturday & Sunday Feb 21st & 22nd 2pm-4pm. Great Opportunity To Own This Remarkable Corner Two Storey Detached House Year Built: 2024 With Above Grade 2528 Sqft. This Bright Upgraded House of 3 Bedrooms (Having a Space for Additional Room / Office / Entertainment / Flex Area Above Level) & 2.5 Washrooms Features An Open-Concept Floor Plan With 9' Ceiling on Both Main & Upper Floors And Is Completely Carpet-Free! **GREAT LAYOUT** Spacious Living & Dining Space, Gourmet Kitchen With Tall Cabinets, Central Island & Breakfast Bar And Large Breakfast Area. Huge Family Room With Walkout to Back Yard. The Upper Level Features 3 Large Bedrooms and a space for additional room / office / entertainment / flex area. The Primary Bedroom Has A Walk-In Closet & 5 Piece Ensuite With a Soaking Tub. 2 More Spacious Bedrooms Along With a Large Flex Area (14'7" x 8'7") With An Additional Washroom And A Conveniently Located Laundry on the 2nd Floor. Mudroom Entrance From Garage and Entrance to the Unfinished Basement. Minutes To Shopping, Dining And The City's Historic Attractions, Arts, Cultural & Recreational Activities And Downtown. **EXTRA INCLUDES**: S/S Fridge, Stove, Dishwasher, Washer & Dryer. (id:61852)
Executive Real Estate Services Ltd.
57 Hannon Crescent
Hamilton, Ontario
Beautiful Freehold End-Unit Bungalow on Premium Lot. Welcome to this immaculately maintained one-storey home, perfectly situated on a large, fully fenced premium lot with a spacious deck, garden shed. This all-brick bungalow offers a blend of comfort, style, and thoughtful upgrades throughout. The open-concept main living area features extended tile flooring from the foyer to the kitchen, hardwood floors, and abundant pot lights. The bright family room opens to the stunning backyard, perfect for entertaining or relaxing. The modern kitchen offers granite countertops, undermount sink, backsplash, pendant lighting, and a valance with lights, plus a convenient breakfast bar. The primary bedroom includes a custom ensuite with walk-in shower and granite vanity, while the main bath also features granite finishes. The second bedroom is bright and spacious. Main floor laundry includes a utility sink and direct access to the garage. The fully finished basement offers exceptional additional living space, including two large bedrooms and a full bathroom-perfect for guests, teens, or extended family. Recent Updates: Roof shingles (2020) Walkway and deck gazebo (2020) Furnace, A/C, and tankless water heater (2020) New pot lights in living room and basement (2025) Sump pump replaced (2024) Fridge, stove, dishwasher, range hood, washer and dryer updated in past few years. This home is move-in ready, with pride of ownership evident throughout. A rare opportunity to own a beautifully updated bungalow in a desirable, family-friendly neighbourhood. (id:61852)
Century 21 Green Realty Inc.
1211 - 470 Dundas Street E
Hamilton, Ontario
Best Condo in TREND 3! Exceptional PENTHOUSE Living in a PREMIUM corner 2-bedroom, 1 bath suite featuring 10-ft ceilings, floor-to-ceiling windows, and stunning LAKE views. Open Floor Plan Kitchen and Great Room. Kitchen offers White shaker style cabinetry, Elegant White Quartz Counter tops, new Stainless Steel Appliances and Island with double sink and seating for 4. Great room with outdoor access to SOUTH WEST Balcony with SUN all day! Watch SPECTACULAR SUNSETS from your Balcony and Great Room. Primary Bedroom and second Bedroom with walk-in closets. LUXURIOUS 4 piece bathroom complete with soaker tub. Amazing Floor to Ceiling Windows tastefully upgraded with modern Zebra blinds provide plenty of Natural Light in every room and other upgrades! Convenient in suite laundry, laminate floors. Includes 1 Parking space #A565 and storage unit #114. Enjoy All of the Fabulous Amenities that this Building has to Offer Including Environmentally Friendly Geothermal Heating and AC, Party Rooms, Modern Fitness Facilities, Bike Room, 5th Floor access to Terrace with BBQs. Property Is Conveniently Located Minutes Away From Hwy 403 & Hwy 407, Aldershot GO Station. Enjoy a Hike along the Amazing trails and view the Smokey Hollow Waterfall close by. Enjoy living in this bright, sleek and stylish PENTHOUSE and experience Trend 3 living at its finest! Available Immediately. (id:61852)
Royal LePage Real Estate Services Ltd.
Th 2 - 101 The Queensway
Toronto, Ontario
A rare combination of space, privacy, and location in the heart of High Park-Swansea. Move-in ready 3-storey condo townhouse offering the best of west-end living, just steps from Lake Ontario waterfront trails and minutes to High Park. Thoughtfully designed with approx. 1500 sq ft, this carpet-free home features 3 bedrooms and washrooms with an efficient layout that lives well. The bright open-concept main floor offers 9' ceilings, hardwood floors, and a modern kitchen with granite countertops, stainless steel appliances, breakfast bar, and walk-out to a balcony. The second-floor features two bedrooms, laundry, and a recently renovated bathroom. The entire third floor is dedicated to a spacious primary retreat with walk-in closet, ensuite bath with soaker tub, and balcony - a private escape from daily life. The finished lower level with powder room and direct garage access provide added convenience. In addition to covered parking, enjoy plenty of garage storage with a custom ceiling to floor garage shelving system. Visitor parking is just steps away as is an on-site daycare. This turnkey home is in an unbeatable location close to transit, cafes, shops, and nature. (id:61852)
Right At Home Realty
475 Karen Park Crescent
Mississauga, Ontario
Completely transformed from top to bottom, this stunning home at 475 Karen Park Cres, Mississauga, has undergone an extensive renovation inside and out with exceptional attention to detail and quality craftsmanship. Thoughtfully redesigned, it now offers a true turnkey, designer-inspired interior/exterior with modern finishes, updated systems, and refined touches throughout. Nearly everything has been upgraded or replaced, providing both style and peace of mind. Set on a premium corner lot, the home features professionally reimagined landscaping that enhances its curb appeal and outdoor living experience. The beautifully designed backyard features a charming gazebo, perfect for entertaining, relaxing, or enjoying summer evenings in a private setting. Located in a highly sought-after Mississauga neighbourhood, this property offers excellent convenience with easy access to major highways, public transit, parks, schools, shopping, and everyday amenities. A rare opportunity to own a fully renovated home in an established, family-friendly community. Move in and enjoy. (id:61852)
Agentonduty Inc.
712 - 1131 Cooke Boulevard
Burlington, Ontario
Ideally located just steps from Aldershot Go Station and minutes to Highways 403, QEW, and 407, this Modern 2-Bedroom, 2-Bathroom town home offers seamless access across the GTA and an easy commute to Toronto. Featuring 1 Car Parking space and a private rooftop terrace, perfect for BBQ and relaxing evenings, this home is surrounded by Lake Ontario, parks, schools, restaurants, and everyday shopping. An excellent opportunity for FIRST TIME HOME BUYERS, young professionals, or investors seeking a vibrant, lifestyle-driven community.Air Conditioner, Furnace, and Air Ex-changer are FULLY OWNED with no rental contracts. (id:61852)
Homelife Silvercity Realty Inc.
501 - 2901 Kipling Avenue
Toronto, Ontario
Looking for a place that's comfy, stylish, and in a great location?Affortable maintenance fee and property tax!This spacious, upgraded 1+1 bedroom condo has it all! Featuring a large den-perfect for a home office or extra bedroom -a modern kitchen with quartz countertops, a new quartz vanity, and large windows that fill the space with natural light.The clean, pest-free, and professionally managed building offers peace of mind, plus the rare convenience of TWO parking spaces!Enjoy the outdoor pool and BBQ area-perfect for summer get-togethers! Ideally located just steps from transit, shops, restaurants, schools, colleges, universities, and parks. (id:61852)
Homelife/miracle Realty Ltd
30 Haley Court
Brampton, Ontario
Welcome to 30 Haley Court - a beautifully renovated 3-bedroom detached home situated on a quiet, family-friendly court in Brampton's desirable Central community. The bright open-concept main level features stylish vinyl flooring, pot lights throughout, and large updated windows that fill the home with natural light. The upgraded chef-inspired kitchen offers a centre island, quartz countertops, backsplash, and stainless steel appliances, seamlessly flowing into the open living and dining areas with a walkout to a large deck - perfect for entertaining. Upstairs, you'll find three spacious bedrooms (previously a 4-bedroom layout, converted to maximize room sizes) and an updated 4-piece bathroom. The oversized primary bedroom includes his and her closets, providing ample storage. The finished basement with a separate side entrance adds valuable living space, complete with vinyl flooring, pot lights, and a full 3-piece bathroom - ideal for recreation, extended family, or flexible use. Major updates have already been completed, including furnace, A/C, windows, and appliances, offering peace of mind. The exterior features a large driveway accommodating 4+ vehicles with no sidewalk, along with a pie-shaped backyard complete with a spacious deck and large shed for extra storage. Conveniently located with easy access to highways, transit, shopping, hospitals, schools, Chinguacousy Park, the library, and Bramalea City Centre - this turnkey home offers comfort, space, and an unbeatable location. MUST SEE! (id:61852)
RE/MAX Realty Services Inc.
1116 - 1830 Bloor Street W
Toronto, Ontario
Desirable living in High Park. A well-designed bachelor suite with modern finishes, smart storage, and a practical open layout. Large windows bring in steady natural light, and the walk-out balcony extends the living space. The kitchen is crisp and contemporary with quartz counters, stainless steel appliances, ample storage, beautiful Island, and a mirrored backsplash. The suite is clean, move-in ready, and offers a comfortable footprint in one of Toronto's most sought-after neighbourhoods. Location does the heavy lifting here - 400 acres of High Park right across the street, subway a block away, and easy access to Bloor West Village, The Junction, Roncesvalles, and Lake Ontario. Downtown is minutes by transit, and daily walks through the park are part of the lifestyle: tennis, skating, swimming, trails, zoo, and cherry blossoms in spring. Outstanding building amenities include: 24-hour concierge, fully equipped gym, yoga studio, saunas, theatre room, billiards, party room, guest suites, rooftop terrace/sundeck with BBQs, and visitor parking. The building also offers everyday convenience with a 24-hour Rabba, Vivo Italian restaurant, a boutique coffee shop, and a Baskin-Robbins opening soon. Lease includes one parking space and a storage locker. A well-located, well-kept condo - ideal for someone who wants city convenience with High Park at their doorstep. (id:61852)
Royal LePage Real Estate Services Ltd.
215 - 9 Mabelle Avenue
Toronto, Ontario
Bright and modern 1 bedroom condo at 9 Mabelle Ave featuring a functional open-concept layout, large windows, and a sleek contemporary kitchen with integrated appliances. Spacious bedroom with ample closet space, stylish bathroom, and in-suite laundry. Steps to Islington Subway Station, parks, shops, and restaurants with easy access to downtown. (id:61852)
RE/MAX Noblecorp Real Estate
75 - 2275 Credit Valley Road
Mississauga, Ontario
Excellent Location for families - Prime Erin Mills Area, Well-Maintained Complex with outdoor pool, less than five minutes walk to Credit Valley Hospital and Credit Valley Elementary School. One of the best school districts with high-ranking schools, John Frazer & Gonzaga Schools. Transit and minutes to 403. Walking distance to Erin Mills Town Center, Library, Community Centre, and Walmart. Fridge, Dishwasher, Washer & Dryer and Microwave. All Existing Window Coverings. All Electrical Light Fixtures. Fridge, Dishwasher, Washer & Dryer and Microwave. All Existing Window Coverings, All Electrical Light Fixtures. (id:61852)
Century 21 Leading Edge Realty Inc.
134 Giltspur Drive
Toronto, Ontario
A unique opportunity for multigenerational families, investors and 1st time buyers alike. This 3-bedroom, 3-bath home has a main floor rarely seen fully accessible 3-piece bath with heated floors and barrier-free wheelchair roll-in shower- perfect for a senior parent seeking independence without stairs and for investors/young families. Bright, functional layout with a bath on every level, two existing kitchens plus a rough-in kitchen on the upper floor, offering excellent in-law or flexible living potential. Large sun-filled primary bedroom with generous closet. Separate basement entrance provides income or additional family suite options. Rare wide private drive, oversized garage, shed, expansive garden and greenhouse is ideal for the next gardener or outdoor living enthusiasts. Newer roof. Well located close to transit, schools, York University, shopping, hospital and major highways. (id:61852)
RE/MAX Professionals Inc.
Th4 - 500 Doris Avenue
Toronto, Ontario
**Rare Exclusive Offering - FULL DEDICATED Storage Locker behind Parking Spot & 2 Close Parking Spots INCLUDED!!** Luxurious 2-Storey, 3-Bedroom Townhouse By Tridel At Yonge/Finch. Easy Access To Subway, Ttc, Shopping & Area Amenities. Preferred & Spacious Layout, Approx. 1,776 Sq.Ft. With Open Balcony. Excellent Facilities In Building & Concierge. Measurements Are As Per Builder's Plan. (id:61852)
Prompton Real Estate Services Corp.
3018 - 1 Quarrington Lane
Toronto, Ontario
Brand new Light filled modern condo at One Crosstown with expansive private North view. The Unit layout is functional with no wasted space. The unit has 9-foot ceilings, Floor to ceiling windows and Premium Miele Appliances. Exceptional Connectivity to all of the GTA. The New Line 5 / Eglinton LRT is now in operation!!! Quick access by car to the DVP, Hwy 401, get downtown in 30 mins. Connected to the Don River park system for the ultimate in outdoor recreation is at your fingertips. 2 Top GTA hospitals are nearby, Sunnybrook and NYGH. Exclusive Shops at Don Mills just down the street. Grocery Shopping is conveniently located within walking distance. Restaurants and entertainment at Yonge and Eglinton. Indoor, Outdoor and neighborhood amenities all at your fingertips. Designed to be a 15 minute community, stress free living at One Crosstown. Future planned Toronto Recreation Centre at Don Mills and Eglington. (id:61852)
Homelife Landmark Realty Inc.
61 Dwyer Drive
Brampton, Ontario
Welcome to This Spacious Detached Home In The Vales Of Castlemore Area!!! 4 Bedrooms And 3 Bathrooms. Open concept Kitchen with a large Breakfast area, open concept Living/ Dining rooms. Hardwood Flooring, Lots of Natural light. Excellent Access to School, Shops, Parks, and Transportation. Pictures from previous year. (id:61852)
Century 21 Paramount Realty Inc.
28 Birch Trail
Wasaga Beach, Ontario
For more info on this property, please click the Brochure button. Welcome to this mid-century modern four-season home, just a short walk from the sandy shores of Wasaga Beach. Nestled on a quiet cul-de-sac and surrounded by mature trees, this 90' x 187' lot offers a peaceful and private setting with easy access to forest trails, biking paths, and outdoor recreation. This property is ideal for those seeking a full-time residence, a tranquil weekend retreat, or a high-end investment opportunity. This fully renovated property blends original charm with thoughtful upgrades. The interior features preserved 1970s cedar ceilings (15ft high), natural materials, and clean architectural lines. Slab on grade construction. No basement. Main Level: Entry, Office, 1 bdrm, 1 full bath with steam shower, and family room with F/P, bar/sink. Second Level: Kitchen/Dining, Living room with F/P, 2 bdrms, 1 full bath/tub and laundry. Large windows offering calming views of the trees and natural surroundings. Recent upgrades include a new steel roof (2021), 80,000 BTU gas furnace (2025), central A/C (2022), updated plumbing, and full electrical rewire with new panel (2022). Kitchen and dining area feature custom cabinetry, quartz countertops and new appliances incl. Bosch extra quiet dishwasher. Private, fully treed half-acre lot includes a firepit, natural landscaping, and offers a 5 minute walk to the beach via quiet, private pathways. Designed with inspiration from Japanese minimalism and Scandinavian warmth, the home offers calm, curated spaces throughout, making it a rare opportunity in one of Wasaga Beach's most desirable locations. (id:61852)
Easy List Realty Ltd.
35 Muirfield Drive
Barrie, Ontario
Stunning executive home in Royal Park's sought-after Pineview Greens community in Barrie's desirable Holly neighbourhood. Just 5 years new, this beautifully maintained 2-storey offers over 3,200 sq ft above grade and sits on a rare, pool-sized pie-shaped lot with no neighbours behind. Designed for both everyday living and entertaining, the main floor features 9 ft ceilings and hardwood flooring throughout - no carpet anywhere. The bright, open-concept layout includes a spacious living room with gas fireplace, formal dining room, and a main floor den overlooking the front yard. The chef-inspired kitchen is equipped with high-end appliances including a gas stove, built-in wall oven and microwave, granite countertops, breakfast bar, pantry cabinetry, and a sun-filled breakfast area with walk-out to the deck. Upstairs, all four bedrooms feature their own private ensuite bathrooms - an exceptional and rarely offered layout ideal for families or multi-generational living. The primary suite includes a luxurious 5-piece ensuite with separate shower. The full, unfinished walk-out basement offers incredible future potential with 9 ft ceilings, rough-in for bathroom, and solar panel rough-ins already in place. Attached double garage, double driveway, brick and stone exterior, and a premium lot backing onto trees complete this impressive offering. Close to golf, parks, schools, recreation centre, ski hills and major commuter routes. An exceptional opportunity in one of Barrie's most desirable communities. (id:61852)
Keller Williams Experience Realty
91 Fitzgerald Avenue
Markham, Ontario
Superb Locations!! Welcome To This One-Of-A-Kind Luxury Home Exquisitely Built By A High Edge Popular Builder. This 5 Years New Brilliant Home Soaring Above Ground 4100+ Sqft Combining Total 5600+ Sqft Living Space. Nestled In The Vibrant Heart Of City of Markham - Unionville With Its Unparalleled Finishes, Bespoke Executive Designs, Top-Tier UpGrades, And Exclusive Residency Experience! This Tremendous Home Featuring 10' Ft High Ceilings In Both Main & Second Floor, Gourmet Modern Designed Kitchen W/ Heavy Taste 4 Bright & Spacious En-suite Bedrooms And 7 Bathrms All Over The House. Over $100k Book Listed Upgrades By Owner Mainly On Double Glass Sliding Doors To Backyard & Huge Prof Deck. All Polished Marble Countertops, All Upgd Kitchen Cabinets & Drawers W/ Soft Closing, Heated Floor On Kitchen, Top Quality Hardwood Fl Throughout Incl Same In Basement, All Upgd Vent Registers & All Door Handles, Magnificent High-Tech Features Everywhere, 4K Lorex Security System DVR with Four 4k Cameras for Ultimate Security, Grand Alarm Monitored Alarm System. High End Doorbell Camera with Apple Home Automation & So On. Over $50,000 Top-Of-The-Line Subzero/Wolf Appliances, B/I Microwave, B/I Dishwasher, Sirius 36" professional Hood Insert & More To Say! 150k Spent On Fully Interlocked Driveway + Backyard & Natural Stone Steps In the Front Entrance. Prof Finished W/O Bsmt W/ All Functional Space & Pot Lights Thru/out. 3-Car Tandem Garage. Highly-Coveted Unionville High School Zone! Minutes from Hwy 407 & 404, Steps To Historic Unionville Main Street, Too Good Pond Park, Shopping Malls, All Popular Restaurants, YRT, Supermarkets, Schools, Library, City of Markham and So Many More!! Really Can't Miss It!! (id:61852)
Real One Realty Inc.
5 Condotti Drive
Vaughan, Ontario
Welcome To 5 Condotti Dr In The Heart Of Vaughan - Beautifully Upgraded Home Offering Elegance, Comfort, And Spacious Living. Featuring Hardwood Floors Throughout The Main And Second Levels, This Residence Exudes Warmth And Sophistication From The Moment You Step Inside. The Upgraded Kitchen Boasts Rich Cabinetry, Quality Finishes, Stainless Steel Appliances, And Ample Room For Cooking And Entertaining, Seamlessly Overlooking The Inviting Family Room With A Cozy Fireplace.The Open Layout Is Enhanced By Pot Lights Throughout, Large Windows, And Elegant Design Details That Create A Bright, Welcoming Atmosphere. A Main-Floor Laundry Room Adds Everyday Convenience With Access To The Side Yard And Garage. Upstairs, You'll Find Generously Sized Bedrooms, Each Filled With Natural Light, And Upgraded Washrooms Showcasing Modern Vanities, Elegant Fixtures, And Spa-Like Finishes. The Primary Suite Serves As A Serene Retreat Offering Both Space And Comfort. The Finished Basement, Included In The Rent, Provides Added Living Space Ideal For Recreation, Work, Or Theatre Room With In-Built Speakers, Neutral Finishes And Ample Storage. Outside, Enjoy A Private Backyard Perfect For Family Gatherings Or Quiet Evenings. Set In A Desirable, Family-Friendly Neighbourhood Close To Top-Rated Schools, Parks, Vaughan Mills, Hwy 400 & 407, And The Vaughan Metropolitan Centre, This Home Offers The Ideal Blend Of Luxury And Convenience. Experience True Pride Of Living In This Beautifully Maintained Home. (id:61852)
Executive Real Estate Services Ltd.
