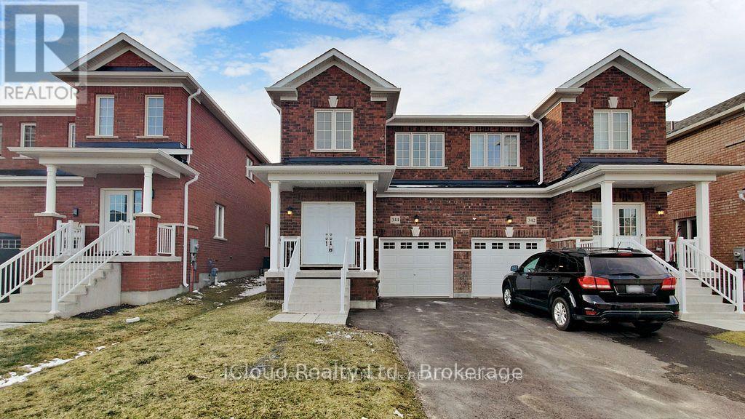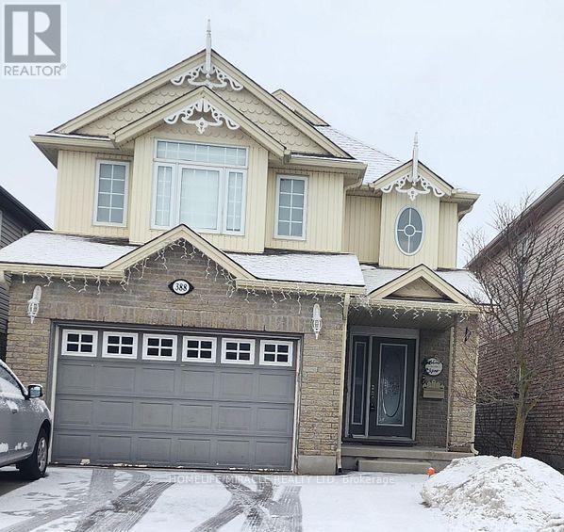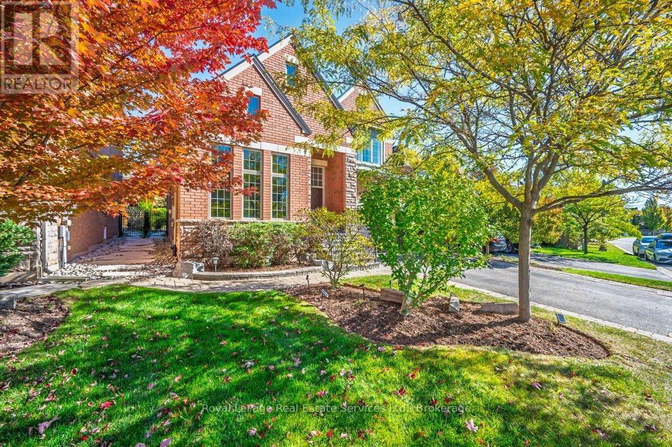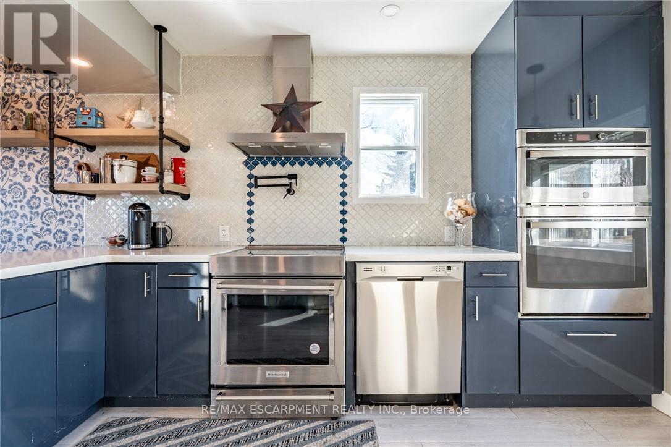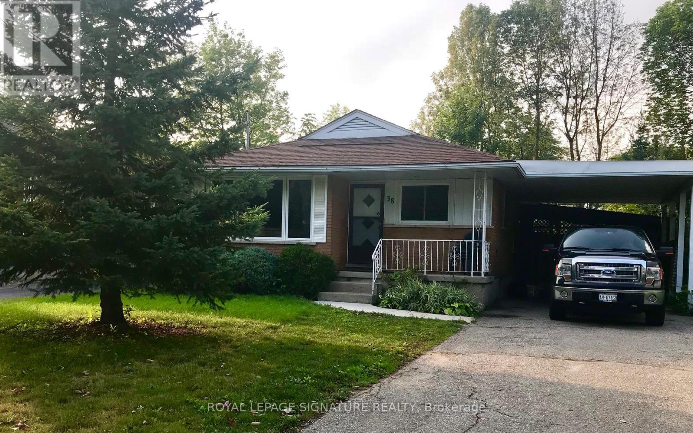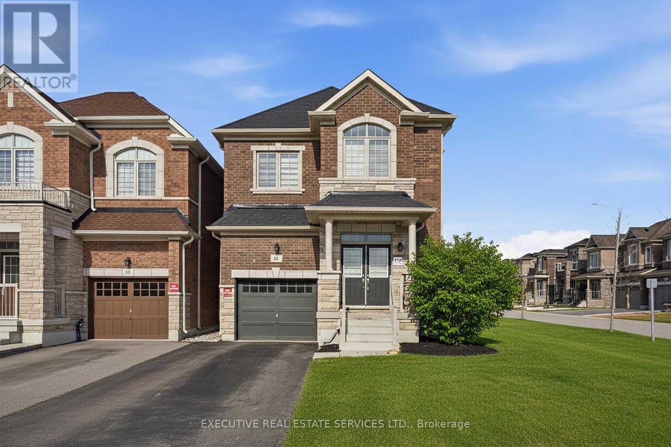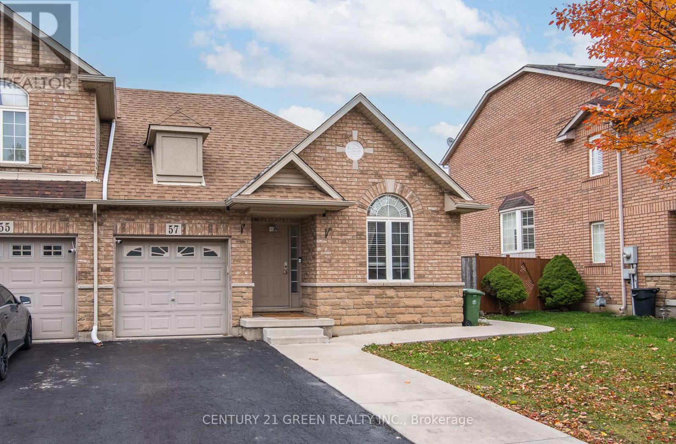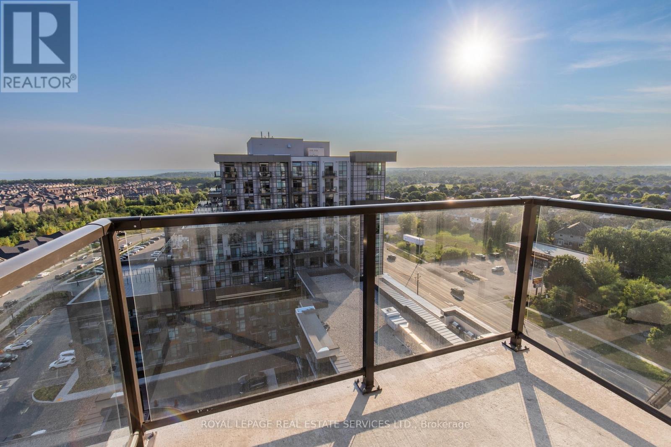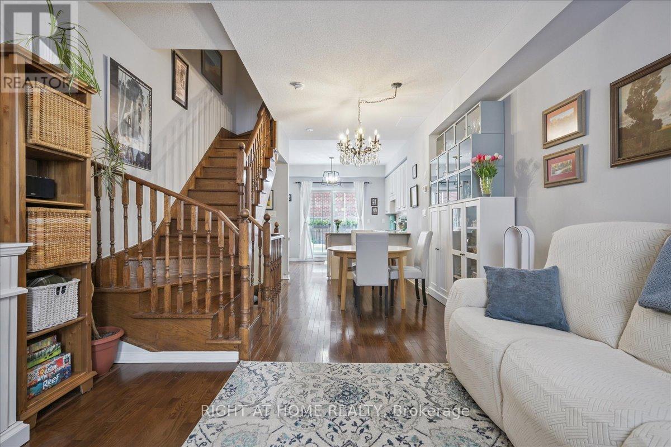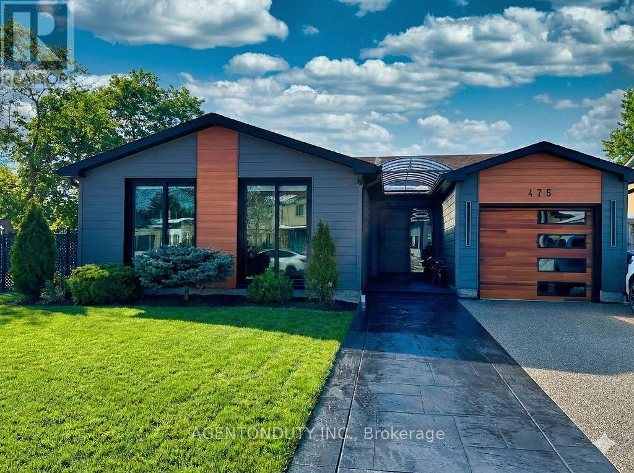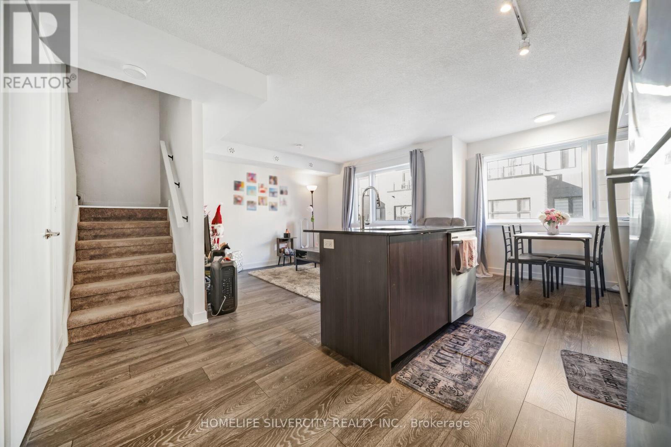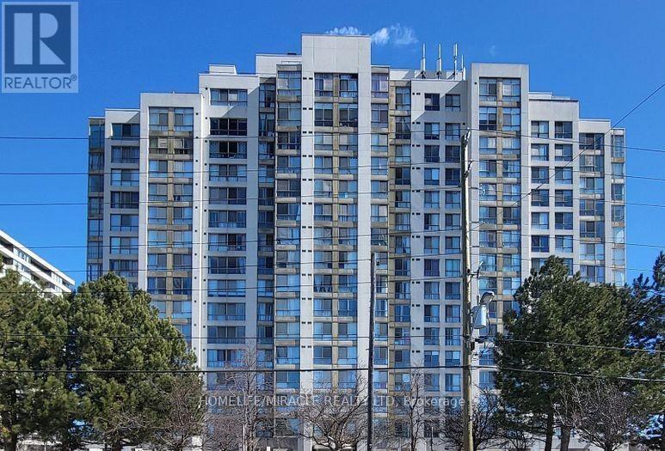344 Ridley Crescent
Southgate, Ontario
Welcome to this exceptional 4-year-new, 1889 Sqft, 4-bedroom semi-detached in the prestigious master-planned community of Edgewood Greens. Thoughtfully upgraded throughout this elegant home features granite countertops, extended custom cabinetry & premium hardwood flooring across the entire home - completely carpet-free. Expansive windows flood the space with natural light, enhancing the refined and contemporary ambiance. The upper level offers four generously proportioned bedrooms, including a luxurious primary suite with a private ensuite and spacious his-and-her closets. Two full bathrooms on the second floor provide both comfort and convenience for family living. Additional highlights include interior garage access, CVC rough in, fresh air exchanger, and rare no-sidewalk frontage allowing parking for three vehicles on the driveway plus one in the garage. Currently tenanted with cooperative occupants. Ideally located close to schools, shopping, community centre, Coffee Shops etc (id:61852)
Icloud Realty Ltd.
388 Thomas Slee Drive
Kitchener, Ontario
Detached beautiful house with open concept with 3 Bedrooms and 3 washrooms. shopping plazas, grocery stores, and dining options. Close to Hwy 401, public transit, parks, and schools, making it ideal for a family seeking a clean and well-maintained home. (id:61852)
Homelife/miracle Realty Ltd
2373 Gamble Road
Oakville, Ontario
Rare Find! Prime Joshua Creek executive home with premium extra deep private lot nestled on a quiet family friendly street. A truly bright and airy home with soaring cathedral ceilings, light hardwood, loads of windows, open concept layout, spacious separate living & dining rooms, and the perfect home office complete with built-ins & extra high ceilings. The heart of this home is the chef inspired eat-in kitchen with high end Jenn Air stainless steel appliances overlooking the garden oasis with salt water pool. Upstairs, all 4 generous bedrooms have ensuite privileges. The carpet free lower level boasts a cozy rec room with gas fireplace, exercise area, and 5th bedroom with ensuite & walk-in closet. Located in Frazier top ranked Iroquois Ridge high school & Joshua Creek Public School districts. Recent improvements include Furnace & A/C '25, Roof '19, Pool Heater '23, Pool Pump & Salt System '22, Pool Safety Cover '17. Close to peaceful walking trails, parks, shops, and highways. A fantastic place to raise your family! (id:61852)
Royal LePage Real Estate Services Ltd.
735 Beach Boulevard
Hamilton, Ontario
Charming Lakefront Property with Endless Possibilities. Located on a spacious double lot, this property offers the opportunity to build a second dwelling while enjoying the beauty and privacy of lakeside living. With direct lakefront access and a scenic waterfront trail that stretches for miles along Lake Ontario, this cozy home is a perfect entry point into the lakeside lifestyle. Low-maintenance and full of charm, its ideal as a retreat or as the foundation for future expansion. With abundant outdoor space and a prime location, this property offers incredible potential to build your dream home or simply enjoy the peaceful surroundings. A rare opportunity for versatile lakefront living! Take in breathtaking sunrises over Lake Ontario from the comfort of your spacious back deck, with stunning views of the Toronto skyline. (id:61852)
RE/MAX Escarpment Realty Inc.
38 High Street
Waterloo, Ontario
Welcome To This Rare And Fully Compliant Investment Opportunity In The Heart Of Waterloo's Prime Student Corridor! This Well-Maintained 3+3 Bedroom Detached Bungalow Is Perfectly Positioned For Investors Seeking Strong, Consistent Rental Income In A High-Demand Location. The Main Floor Unit Offers Spacious Kitchen And Living Area, Three Generously Sized Bedrooms, and A Full Bathroom. The Legal Basement Unit Features Three Bedrooms, A Spacious Eat-In Kitchen, A Full Bathroom Providing Excellent Tenant Appeal And Privacy. This Property Boasts Two City Of Waterloo-Issued A3 Rental Licenses (3 Bedroom + 3 Bedroom) Making It A Fully Compliant And Turn-Key Student Rental Operation. Adding To Its Long-Term Value, The Property Is Located Within The Proposed Sugarbush South Initiative Under The City Of Waterloo's Housing Accelerator Fund, A Planning Framework Designed To Support And Fast-Track Higher-Density And "Missing Middle" Housing Opportunities. Situated Just Minutes From University Of Waterloo, Wilfrid Laurier University, Conestoga College, Public Transit, Shopping, Dining, And Everyday Amenities. Great For Investors or Parents Looking To House Their Kids While Attending Post Secondary School! A Rare Opportunity To Secure A Cash-Flowing Asset With Strong Upside Potential In One Of Waterloo's Most Desirable And Resilient Investment Locations. (id:61852)
Royal LePage Signature Realty
67 Bloomfield Crescent
Cambridge, Ontario
**OPEN HOUSE** Saturday & Sunday Feb 21st & 22nd 2pm-4pm. Great Opportunity To Own This Remarkable Corner Two Storey Detached House Year Built: 2024 With Above Grade 2528 Sqft. This Bright Upgraded House of 3 Bedrooms (Having a Space for Additional Room / Office / Entertainment / Flex Area Above Level) & 2.5 Washrooms Features An Open-Concept Floor Plan With 9' Ceiling on Both Main & Upper Floors And Is Completely Carpet-Free! **GREAT LAYOUT** Spacious Living & Dining Space, Gourmet Kitchen With Tall Cabinets, Central Island & Breakfast Bar And Large Breakfast Area. Huge Family Room With Walkout to Back Yard. The Upper Level Features 3 Large Bedrooms and a space for additional room / office / entertainment / flex area. The Primary Bedroom Has A Walk-In Closet & 5 Piece Ensuite With a Soaking Tub. 2 More Spacious Bedrooms Along With a Large Flex Area (14'7" x 8'7") With An Additional Washroom And A Conveniently Located Laundry on the 2nd Floor. Mudroom Entrance From Garage and Entrance to the Unfinished Basement. Minutes To Shopping, Dining And The City's Historic Attractions, Arts, Cultural & Recreational Activities And Downtown. **EXTRA INCLUDES**: S/S Fridge, Stove, Dishwasher, Washer & Dryer. (id:61852)
Executive Real Estate Services Ltd.
57 Hannon Crescent
Hamilton, Ontario
Beautiful Freehold End-Unit Bungalow on Premium Lot. Welcome to this immaculately maintained one-storey home, perfectly situated on a large, fully fenced premium lot with a spacious deck, garden shed. This all-brick bungalow offers a blend of comfort, style, and thoughtful upgrades throughout. The open-concept main living area features extended tile flooring from the foyer to the kitchen, hardwood floors, and abundant pot lights. The bright family room opens to the stunning backyard, perfect for entertaining or relaxing. The modern kitchen offers granite countertops, undermount sink, backsplash, pendant lighting, and a valance with lights, plus a convenient breakfast bar. The primary bedroom includes a custom ensuite with walk-in shower and granite vanity, while the main bath also features granite finishes. The second bedroom is bright and spacious. Main floor laundry includes a utility sink and direct access to the garage. The fully finished basement offers exceptional additional living space, including two large bedrooms and a full bathroom-perfect for guests, teens, or extended family. Recent Updates: Roof shingles (2020) Walkway and deck gazebo (2020) Furnace, A/C, and tankless water heater (2020) New pot lights in living room and basement (2025) Sump pump replaced (2024) Fridge, stove, dishwasher, range hood, washer and dryer updated in past few years. This home is move-in ready, with pride of ownership evident throughout. A rare opportunity to own a beautifully updated bungalow in a desirable, family-friendly neighbourhood. (id:61852)
Century 21 Green Realty Inc.
1211 - 470 Dundas Street E
Hamilton, Ontario
Best Condo in TREND 3! Exceptional PENTHOUSE Living in a PREMIUM corner 2-bedroom, 1 bath suite featuring 10-ft ceilings, floor-to-ceiling windows, and stunning LAKE views. Open Floor Plan Kitchen and Great Room. Kitchen offers White shaker style cabinetry, Elegant White Quartz Counter tops, new Stainless Steel Appliances and Island with double sink and seating for 4. Great room with outdoor access to SOUTH WEST Balcony with SUN all day! Watch SPECTACULAR SUNSETS from your Balcony and Great Room. Primary Bedroom and second Bedroom with walk-in closets. LUXURIOUS 4 piece bathroom complete with soaker tub. Amazing Floor to Ceiling Windows tastefully upgraded with modern Zebra blinds provide plenty of Natural Light in every room and other upgrades! Convenient in suite laundry, laminate floors. Includes 1 Parking space #A565 and storage unit #114. Enjoy All of the Fabulous Amenities that this Building has to Offer Including Environmentally Friendly Geothermal Heating and AC, Party Rooms, Modern Fitness Facilities, Bike Room, 5th Floor access to Terrace with BBQs. Property Is Conveniently Located Minutes Away From Hwy 403 & Hwy 407, Aldershot GO Station. Enjoy a Hike along the Amazing trails and view the Smokey Hollow Waterfall close by. Enjoy living in this bright, sleek and stylish PENTHOUSE and experience Trend 3 living at its finest! Available Immediately. (id:61852)
Royal LePage Real Estate Services Ltd.
Th 2 - 101 The Queensway
Toronto, Ontario
A rare combination of space, privacy, and location in the heart of High Park-Swansea. Move-in ready 3-storey condo townhouse offering the best of west-end living, just steps from Lake Ontario waterfront trails and minutes to High Park. Thoughtfully designed with approx. 1500 sq ft, this carpet-free home features 3 bedrooms and washrooms with an efficient layout that lives well. The bright open-concept main floor offers 9' ceilings, hardwood floors, and a modern kitchen with granite countertops, stainless steel appliances, breakfast bar, and walk-out to a balcony. The second-floor features two bedrooms, laundry, and a recently renovated bathroom. The entire third floor is dedicated to a spacious primary retreat with walk-in closet, ensuite bath with soaker tub, and balcony - a private escape from daily life. The finished lower level with powder room and direct garage access provide added convenience. In addition to covered parking, enjoy plenty of garage storage with a custom ceiling to floor garage shelving system. Visitor parking is just steps away as is an on-site daycare. This turnkey home is in an unbeatable location close to transit, cafes, shops, and nature. (id:61852)
Right At Home Realty
475 Karen Park Crescent
Mississauga, Ontario
Completely transformed from top to bottom, this stunning home at 475 Karen Park Cres, Mississauga, has undergone an extensive renovation inside and out with exceptional attention to detail and quality craftsmanship. Thoughtfully redesigned, it now offers a true turnkey, designer-inspired interior/exterior with modern finishes, updated systems, and refined touches throughout. Nearly everything has been upgraded or replaced, providing both style and peace of mind. Set on a premium corner lot, the home features professionally reimagined landscaping that enhances its curb appeal and outdoor living experience. The beautifully designed backyard features a charming gazebo, perfect for entertaining, relaxing, or enjoying summer evenings in a private setting. Located in a highly sought-after Mississauga neighbourhood, this property offers excellent convenience with easy access to major highways, public transit, parks, schools, shopping, and everyday amenities. A rare opportunity to own a fully renovated home in an established, family-friendly community. Move in and enjoy. (id:61852)
Agentonduty Inc.
712 - 1131 Cooke Boulevard
Burlington, Ontario
Ideally located just steps from Aldershot Go Station and minutes to Highways 403, QEW, and 407, this Modern 2-Bedroom, 2-Bathroom town home offers seamless access across the GTA and an easy commute to Toronto. Featuring 1 Car Parking space and a private rooftop terrace, perfect for BBQ and relaxing evenings, this home is surrounded by Lake Ontario, parks, schools, restaurants, and everyday shopping. An excellent opportunity for FIRST TIME HOME BUYERS, young professionals, or investors seeking a vibrant, lifestyle-driven community.Air Conditioner, Furnace, and Air Ex-changer are FULLY OWNED with no rental contracts. (id:61852)
Homelife Silvercity Realty Inc.
501 - 2901 Kipling Avenue
Toronto, Ontario
Looking for a place that's comfy, stylish, and in a great location?Affortable maintenance fee and property tax!This spacious, upgraded 1+1 bedroom condo has it all! Featuring a large den-perfect for a home office or extra bedroom -a modern kitchen with quartz countertops, a new quartz vanity, and large windows that fill the space with natural light.The clean, pest-free, and professionally managed building offers peace of mind, plus the rare convenience of TWO parking spaces!Enjoy the outdoor pool and BBQ area-perfect for summer get-togethers! Ideally located just steps from transit, shops, restaurants, schools, colleges, universities, and parks. (id:61852)
Homelife/miracle Realty Ltd
