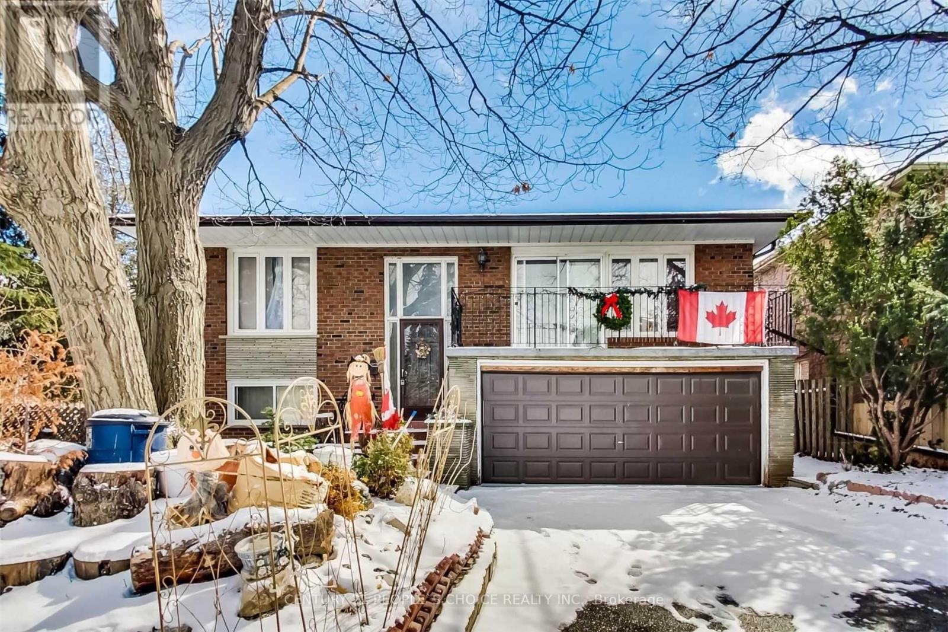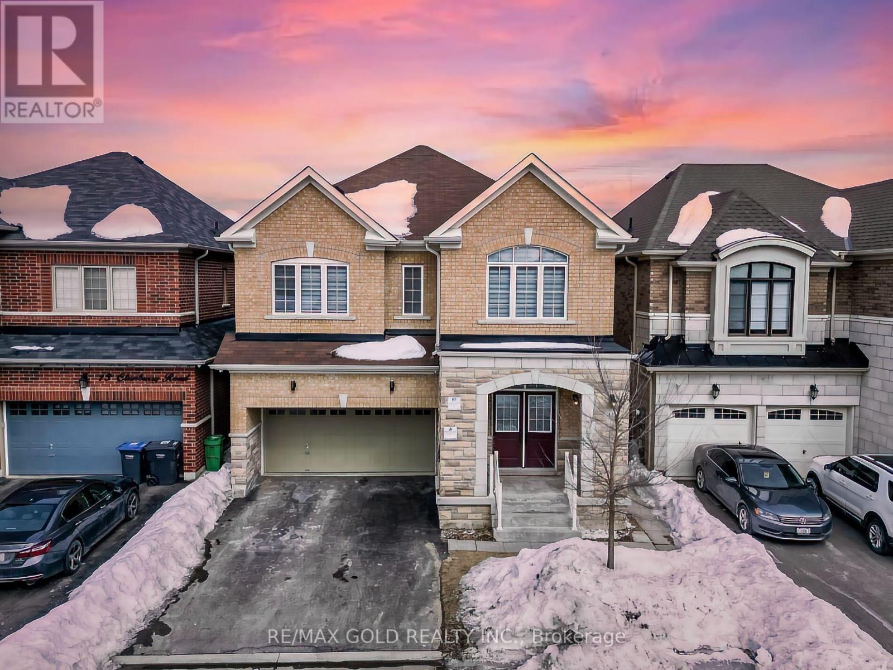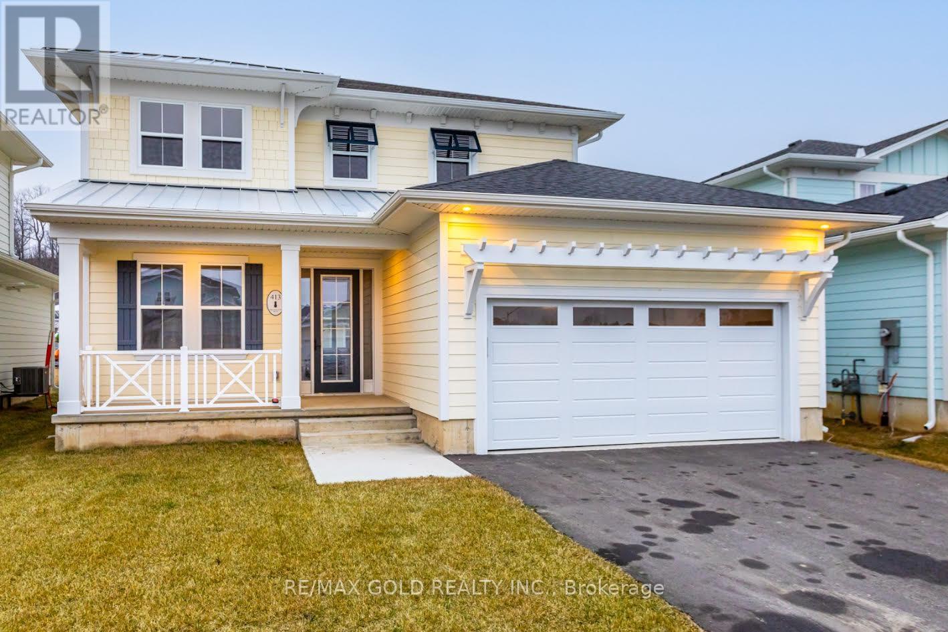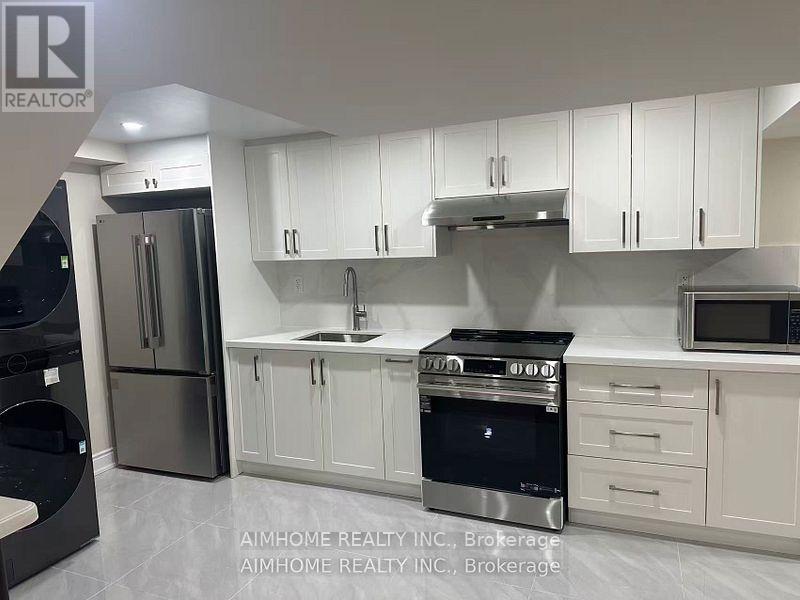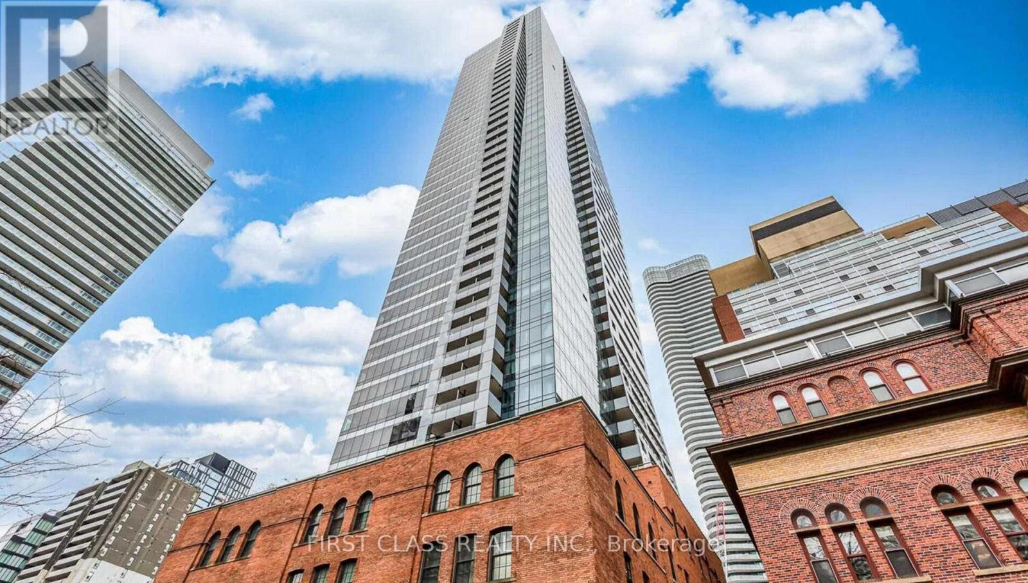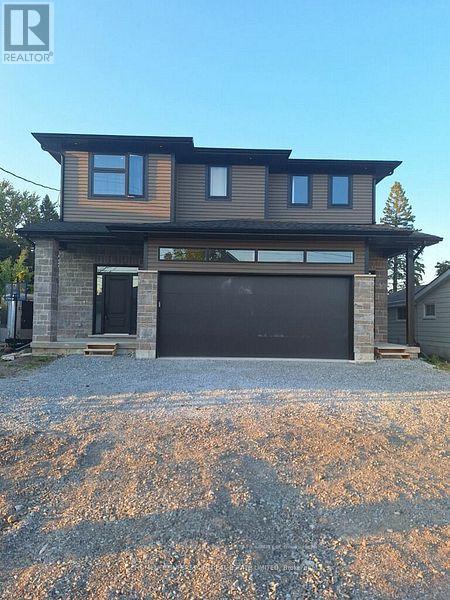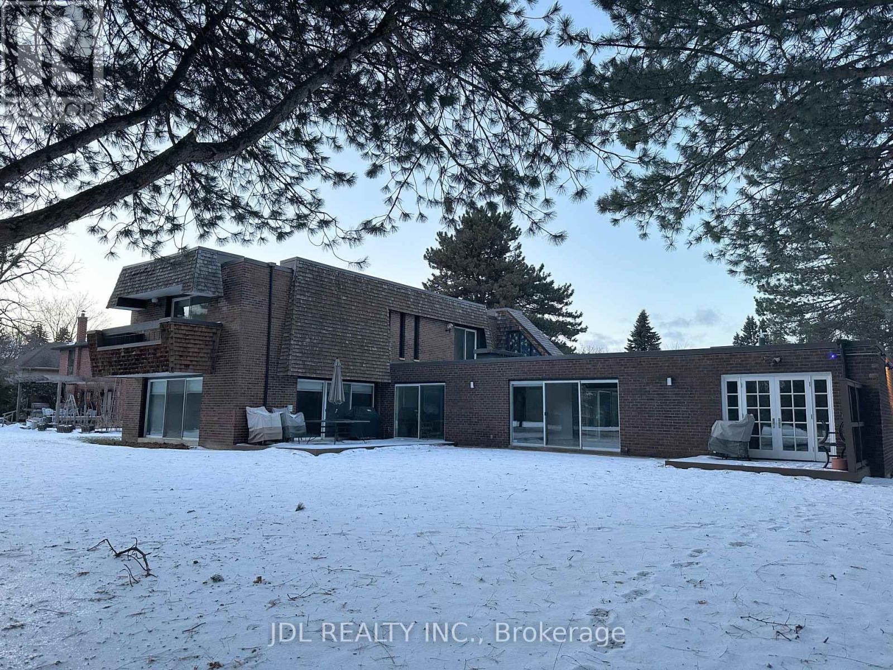7 Riverside Drive
Toronto, Ontario
Welcome to 7 Riverside Dr 3 Bedrooms very spacious Detached Raised bungalow (selling as is ) situated on 50 ft wide lot with 1 bedroom fnished basement comes with separate entrance located at very central and convenient location, double car garage, huge balcony, main floor laundry, Enjoy This Spacious Home With A Growing Family. Great Lot Size With Wide Walkways + Huge Driveway , Close to Schools,Parks,Ttc,400 Series Hwys,Downtown, Pearson international Airport, Hospital etc..(Please note pictures were taken before) (id:61852)
Century 21 People's Choice Realty Inc.
11 Clunburry Road
Brampton, Ontario
Wow, This Is An Absolute Showstopper And A Must-See. This Stunning North-Facing 6-Bedroom Home Sits On A Premium Lot With No Sidewalk And Features A Legal 3-Bedroom Basement Apartment, Making It An Exceptional Opportunity For Families And Investors Alike. Boasting 3,354 Square Feet Above Grade (As Per MPAC) Plus An Additional 1,500 Square Feet In The Basement, This Home Offers Nearly 5,000 Square Feet Of Luxurious Living Space. The Main And Second Floors Showcase 9-Foot Ceilings, An Open-Concept Layout, And Gleaming Hardwood Floors, Creating A Bright And Inviting Atmosphere. The Multiple Living Spaces, Including A Den/Office, Living Room, And Family Room, Provide Ample Room For Both Relaxation And Entertaining. The Designer Kitchen Features Quartz Countertops, A Stylish Backsplash, And Stainless Steel Appliances, Perfect For Modern Living. The Second Floor Offers Six Generously Sized Bedrooms, Each With Access To A Full Bathroom, Ensuring Comfort And Privacy For The Entire Family. The Master Suite Is A True Retreat With A Walk-In Closet And A Spa-Like Ensuite. The Legal 3-Bedrooms With 2 Full Washrooms Basement Apartment Includes A Separate Side Entrance, Making It An Excellent Option For Rental Income Or Multi-Generational Living. Located In A Prime Neighborhood, This Home Offers Premium Finishes, A Thoughtful Layout, And An Unbeatable Location! Impressive 9Ft Ceiling On Both Floors Man And 2nd Floor!! Custom Double Doors! Hardwood Floors Through-Out ON Main Floor And Second Floor Hallways! Garage Access! Finished To Perfection W/Attention To Every Detail! A Rare Find With Incredible Value, This Home Is Ready To Sell. Do Not Miss This OpportunitySchedule Your Viewing Today. (id:61852)
RE/MAX Gold Realty Inc.
2307 Pilgrim Square
Oshawa, Ontario
Location! Location! Location! Welcome to Windfields Community Luxury Tribute Home 4 Bedroom Detached Home Customed used to Converted to 3 spaces Bedrooms with Each Large Walk-in-Closet in Each Bedroom and Loft on Second Floor now is Converted to the 4th Bedroom, Close To Schools, Plazas, Major Highways and all other Amenities, Featuring from the Rock Garden In Front with Beautiful Plants, Double Door Entry, through Gorgeous Backyard with Huge Composite Deck, Rock Garden, Gazebo and Garden Shed, Custom Laminate Floor Through Out with 9 Feet Ceiling with Den on Main Floor. Professional Finished Basement with Rec Room and Family Room for Family Gathering. Premium, Custom Upgrade Home for a Value Family. Too Much Upgrade to List, Must See to Believe. A Must See Home. (id:61852)
RE/MAX Premier Inc.
706 - 1346 Danforth Road
Toronto, Ontario
Discover this bright and stylish 2-bedroom, 2-bathroom condo for lease, offering the perfect combination of modern design, comfort, and unbeatable views. ****This unit doesn't come with parking. Still, rental parking is available in the building**** Enjoy breathtaking, unobstructed west-facing sunsets and stunning Toronto skyline vistas from your private balcony, which offers views that are here to stay! The open-concept layout is filled with natural light, creating a warm, inviting space ideal for both relaxation and entertaining. The modern kitchen features sleek cabinetry, stainless steel appliances, and a functional design perfect for everyday living. The spacious living and dining area flows seamlessly to your balcony, offering an ideal indoor-outdoor lifestyle. The two bedrooms are generously sized with excellent closet space. Located in a growing, transit-friendly community, you're steps from parks, shopping, schools, and all essential amenities. Perfect for those seeking a stylish, move-in-ready home with unbeatable city views! (id:61852)
Right At Home Realty
413 Breakwater Boulevard
Central Elgin, Ontario
Immediately Available For Lease, The Sun Model is built on your ideal lot. It comprises 2,085square feet which includes 4 bedrooms, 2.5 baths and laundry on upper level. Main floor features flex room and large living space. Many upgrades in this home, including but not limited too, engineered hardwood flooring on both main and upper level. Natural Gas fire place, upgraded lighting fixtures and all appliances. Quartz countertops in the main living area as well as bathrooms of the home are just some of the many standard options included here. Kokomo Beach Club, a vibrant new community by the beaches of Port Stanley has coastal architecture like pastel exterior colour options and Bahama window shutters. The community also offers 12 acres of forest with hiking trail, pickleball courts, playground, and more. (id:61852)
RE/MAX Gold Realty Inc.
172 Franklin Trail
Barrie, Ontario
Welcome home to 172 Franklin Trail! Perfectly situated in one of Barrie's Newest Neighborhoods Bear Creek Estates, this home is a absolute show stopper! This home is approximately just under 3 years new, With 4 full bedrooms & 3 1/2 Baths this home has tons of space for you and your loved ones, to live and entertain! Entering the home to a grand, open foyer ceiling, The main floor offers an open concept layout with a bright eat-in kitchen, with lots of cabinetry, a pantry, stainless steel appliances, breakfast bar, & it is over looking the living area. The living area has a relaxing and spacious walk-out balcony & tons of natural sunlight, it also features a napoleon fireplace. Heading to the second floor with 3 full-sized spacious bedrooms, ensuite washrooms attached to each room, and 2nd level laundry. The master bedroom outlooks the front yard and has tons of natural sunlight, a spacious walk in closet, and spa-like 5 piece ensuite bath. Making your way down to the basement, which has been recently finished, containing an open recreation area & potential kitchen area, you have one full additional bedroom & one full washroom. Walk/Out separate entrance to your yard directly though the basement. This home also features 6 car parking, 4 on driveway and 2 in garage. A must see home! (id:61852)
Coldwell Banker Sun Realty
58 Copeland Crescent
Innisfil, Ontario
Absolutely Stunning From Top To Bottom, your search ends here! Welcome to this 4+1 bedroom and 5 Washroom, double car garage, beauty located within Cookstown! Bright home with plenty of natural lights. This home is generously expansive, and has Approximately 4767Sqft Of Living Area. This home has Hardwood Flooring, Smooth Ceilings, Rod Iron Staircase, & Granite Counter Tops In All Bathrooms. Beautiful Finished Walk out Basement With Newly Re-designed and fully upgraded Chef's Kitchen, Family Area, 3Pc Bathroom & Bedroom. Great For 2 Family Living or potential basement apartment. The expansive Master Bedroom, comes With a Sitting Area, Closet Organizers + Oasis like- 5 piece Bathroom. All Rooms Are A Great Size, There is additionally a Den On the Main Floor. 9 Ft Ceilings, Pot Lights Thru-Out Home, Direct access to garage from inside. The Driveway can easily park 4 vehicles, and an additional 2 vehicles in the garage. Situated near Hwy 27,Hwy 89&Hwy400. (id:61852)
Coldwell Banker Sun Realty
Bsmt Room 2 - 1385 Military Trail
Toronto, Ontario
Furnished 1 Bedroom with Bathroom unit (BSMT.) with Parking. Share use of a huge Backyard and Laundry-bedroom with a Window and a Closet. 5-minute Walk to the University of Toronto Scarborough Campus. Ideal for Students or families. Fabulous Location, Near U Of T Scarborough Campus, Centennial College, and Pan Am Centre, W/Quick Access To Hwy 401. All utilities and Internet are included (id:61852)
Aimhome Realty Inc.
2503 - 5 St Joseph Street
Toronto, Ontario
Perfect 1-bedroom condo in the prestigious Bay Street Corridor featuring a bright southeast exposure and city views from a large private balcony. This open-concept suite offers a modern kitchen with a spacious island seating four, quartz countertops, stainless steel Miele appliances, built-in oven, 9-ft ceilings, floor-to-ceiling windows, newly installed neutral flooring, and custom powered window coverings. Over 700 sq. ft. of total living space including balcony, with a primary bedroom, closet. Enjoy a contemporary building with 24-hour concierge, hotel-style amenities, four elevators, ample visitor parking, and an unbeatable location steps to Wellesley Subway Station, streetcar access to Union, Exhibition GO, and walkable to brunch, shopping, and all daily conveniences. (id:61852)
First Class Realty Inc.
306 Jarvis Street
Fort Erie, Ontario
One Furnished bedroom with its own full bathroom available in a 4 bedroom house. one parking included in price. Close to peace bridge buffalo, Sheridan college and all stores. (id:61852)
Homelife Superstars Real Estate Limited
Main And Upper - 17 Fairway Heights Crescent
Markham, Ontario
Exceptional club house for lease offering a spacious 4,207 sq. ft. layout, main and second floors only, located in the prestigious Bayview Golf & Country Club. The main floor features a living room, a large family room, two dining rooms, a private office, and a primary bedroom with a 4-piece ensuite, while the second floor offers a master bedroom with walk-in closet and 4-piece ensuite, plus two additional bedrooms. Partially renovated and backing directly onto the golf course, the home enjoys unobstructed southern exposure and breathtaking panoramic views of the championship course. (id:61852)
Jdl Realty Inc.
106 Craggview Drive
Toronto, Ontario
Nestled in the desirable West Hill community, this beautifully maintained two-storey residence blends modern comfort with thoughtful upgrades. Originally constructed in 2005, the home showcases four generous bedrooms and three tastefully renovated bathrooms (2024), offering both space and versatility for families of all sizes. The main level boasts an inviting family room highlighted by a gas fireplace and direct access to a private garden, creating the perfect setting for relaxation or entertaining guests. A convenient garage entry and separate side entrance provide added functionality, spacious basement could be turned into a 2 Bedroom in-law suite. Upstairs, residents will appreciate the practicality of a second-floor laundry room and the elegance of brand-new solid wood flooring (2025). Fresh paint throughout enhances the homes bright, welcoming atmosphere. Other upgrades include a new fridge, stove, built-in dishwasher, and a washer and dryer (all installed in 2024), new roof shingles (2024) and professionally designed landscaping, ensuring the property is as move-in-ready as it is attractive. Ideally situated, the home offers easy access to the infamous Morningside Park, minutes drive to Highway 401, the University of Toronto Scarborough campus, and the conveniences of Kingston Roads retail and dining options. Families will also benefit from nearby schools, parks, and public transit. This turnkey property presents a rare opportunity to own a stylish and functional home in one of the areas most sought-after neighborhoods. Book a showing today! (id:61852)
Rife Realty
