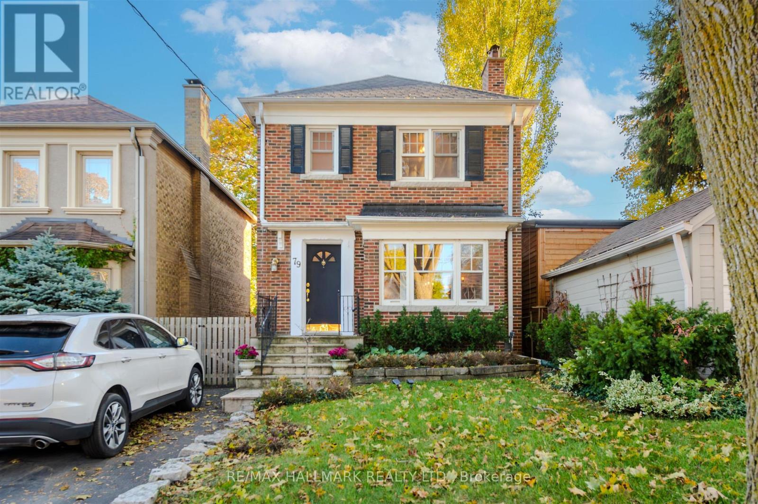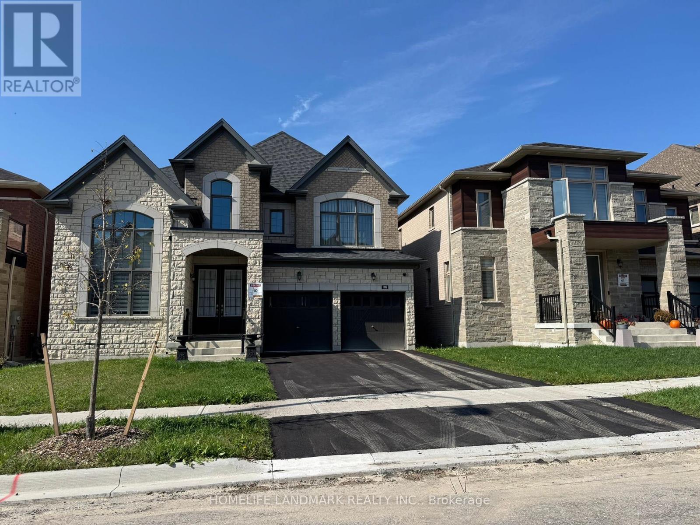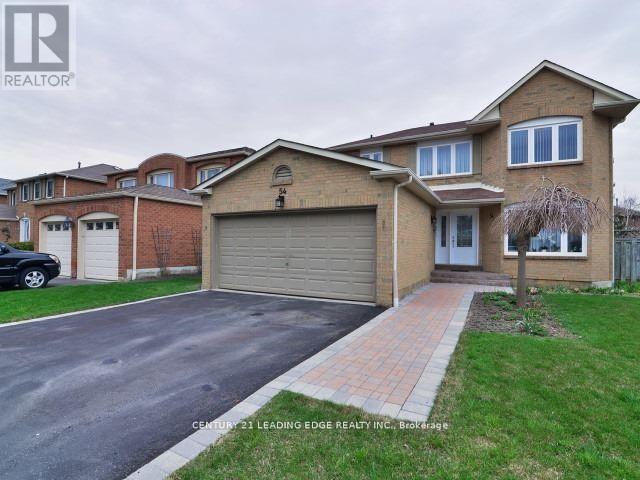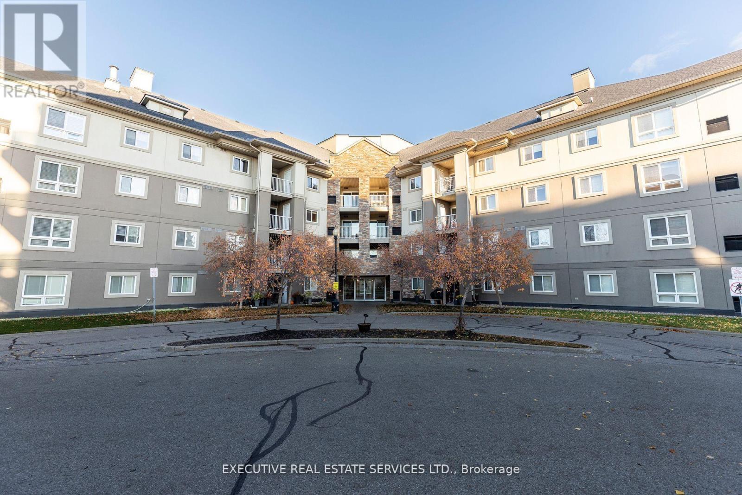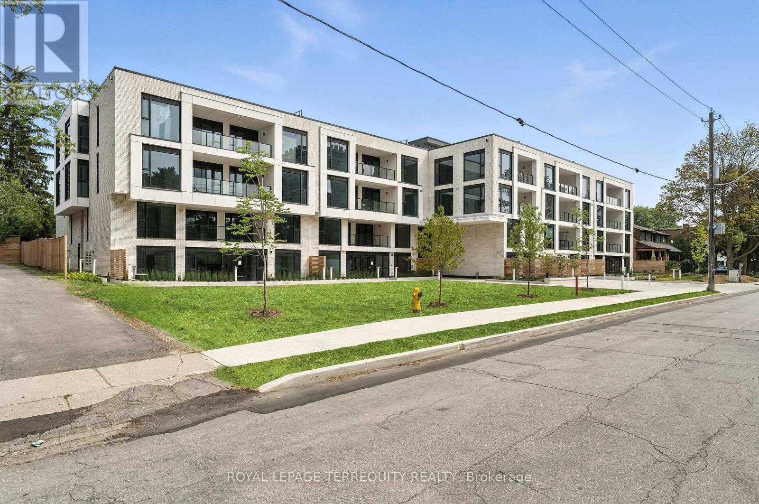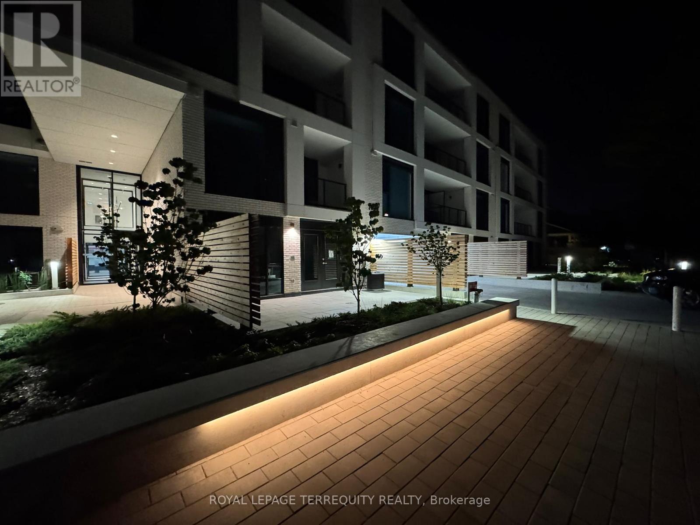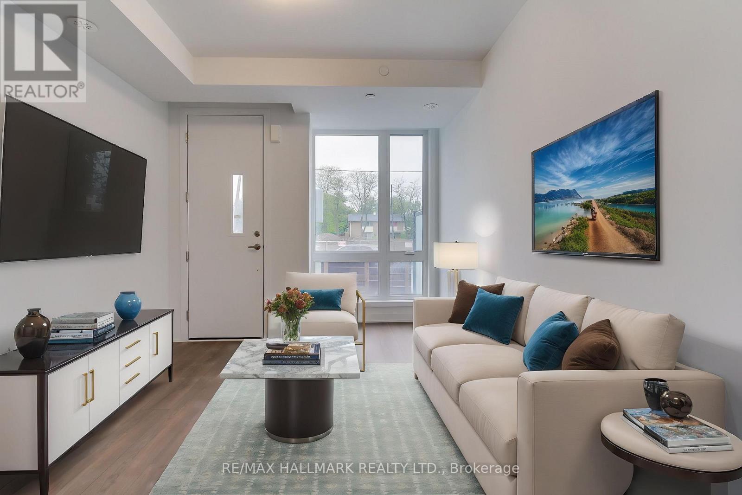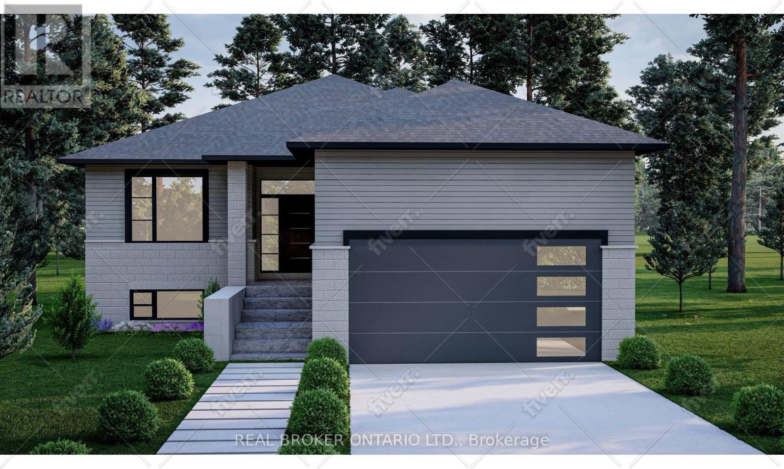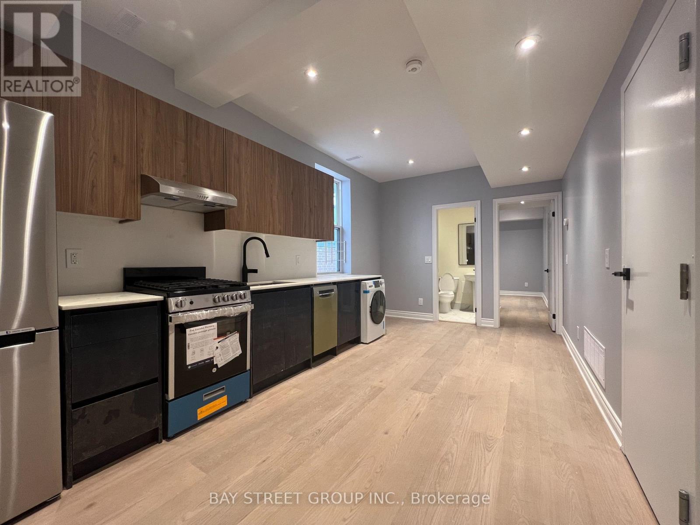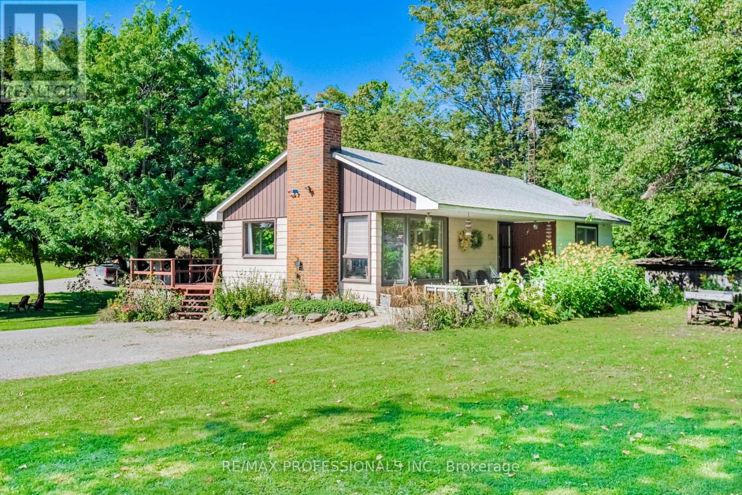79 Parkhurst Boulevard
Toronto, Ontario
Welcome To 79 Parkhurst Blvd. A Lovely Detached South Leaside 3+1 Bed, 2 Bath, Brick Home With Main Floor Family Room On One Of Leaside's Most Coveted Streets, With Private Drive. Spacious Principal Rooms With Wood Burning Fireplace In Living. Large, Bright And Sun Filled South Facing Family Room Overlooking Large Deck , Stone Patio And Gardens With Two Large Storage Sheds. Finished Basement With Storage , Laundry ,Bathroom And Rec Room Or Fourth Bedroom. Separate Side Entrance From The Driveway. Move In Or Renovate And Enjoy This Wonderful Home In A Terrific Location In The Heart Of South Leaside. A Perfect Location For All Ages, With Bessborough Public School And Leaside High School In Close Walking Distance, And Just A Short Stroll To The Beautiful Shops And Dining On Bayview Avenue. Don't Miss The Chance To Make 79 Parkhurst Blvd. In South Leaside Your New Home For Many Years To Come. (id:61852)
RE/MAX Hallmark Realty Ltd.
1296 Inglehart Drive
Burlington, Ontario
Welcome to this fully upgraded 4-bedroom detached home located in the highly desirable Tansley Woods neighborhood - perfect for families looking to settle in a vibrant, family-friendly community. Situated on a quiet, child-safe street, this home is just a short walk to parks, the community center, swimming pool, and library. Enjoy nature, forest trails, and all the amenities this sought-after Burlington area has to offer. Step inside to discover a modern open-concept layout with wide-plank engineered hardwood floors throughout. The kitchen is a true showpiece, featuring quartz countertops, stainless steel appliances, a sleek backsplash, and custom cabinetry - perfect for both entertaining and daily living. California shutters add elegance and privacy to window. The concrete driveway with a stylish cement-and-stone mix offers parking for up to four vehicles. New Shingles (2022). In 2023, the homeowner invested $170,000 in high-quality upgrades, including a brand-new furnace, appliances, complete kitchen renovation, all bathrooms, new flooring, and a fully finished basement - ensuring modern comfort and peace of mind. The upper level boasts a spacious primary suite with a walk-in closet and a beautifully updated 4-piece ensuite bathroom. Three additional bedrooms are generously sized and share an upgraded family bathroom. This exceptional location offers quick access to GO Train stations, QEW, 407, IKEA, Costco, and other major amenities. Only a short drive to Mississauga and Oakville, this home delivers the perfect blend of suburban tranquility and city convenience. Don't miss this rare opportunity to own a turnkey home in one of Burlington's most family- friendly communities. (id:61852)
Home Standards Brickstone Realty
36 Upbound Court
East Gwillimbury, Ontario
Two Year New Luxury 3 Garage Detached Back Onto Ravine. Cul-De-Sac. 2 Tones Upgrade Kitchen. Chimney Hood Fan. Backsplash. Quartz Countertops. Server Room. Storage. Lots of Pot Lights. Upgraded Fireplace. Hardwood Floor Through Whole First Floor and Second Floor Hallway. Built-in Security System with Cameras. Reverse Osmosis Water System. Central AC. Central Vacuum. (id:61852)
Homelife Landmark Realty Inc.
Bsmt - 54 Nottingham Crescent
Brampton, Ontario
Basement available for rent. No separate entrance. Entrance through the main door. Excellent, High Demand Area Detached House In Quiet Children Safe Area. Utilities included. Only for One Person. (id:61852)
Century 21 Leading Edge Realty Inc.
#203 - 4 Dayspring Circle
Brampton, Ontario
Welcome to 203 - 4 Dayspring Circle! This spacious 2-bedroom, 2-bathroom condo offers open-concept living and is perfectly priced to sell - an ideal opportunity for first-time buyers, investors, or end users alike. Enjoy a bright, functional layout featuring a combined living and dining area, a modern kitchen with stainless steel appliances. The primary bedroom includes a large walk-in closet and a 4-piece ensuite, while both bedrooms offer ample space and natural light. Step out onto the large open balcony for your morning coffee or evening unwind. Includes one owned parking spot. (id:61852)
Executive Real Estate Services Ltd.
Ph05 - 200 Keewatin Avenue
Toronto, Ontario
Welcome to The Residences of Keewatin Park. Situated on a charming, leafy, tree-lined street in one of Toronto's most prestigious and established neighbourhoods, this exclusive boutique building of just 36 estate-style suites offers a rare blend of elegance, privacy, and timeless design. A true haven for the discerning buyer seeking a refined pied-a-terre or an opportunity to downsize. Step into this exquisite 2-bed residence where sophistication meets comfort. The open-concept living and dining area is adorned with premium finishes, hardwood floors, and floor-to-ceiling windows that flood the space with natural light. A walkout to a covered terrace invites you to enjoy serene moments in the fresh air, year-round. The chef-inspired Scavolini kitchen is a masterclass in design featuring sleek quartz finishes, a waterfall island with generous storage, a gas cooktop, full-height backsplash, and integrated Miele appliances. The primary suite is complete with a walk-in closet and a spa-like ensuite offering double sinks, a freestanding soaker tub, and a large glass-enclosed shower. The second bedroom is equally inviting, with floor-to-ceiling windows and a spacious closet. This unit is truly unique, boasting not one, but *TWO* outdoor spaces. The upper level presents the crown jewel: an expansive, almost 1,000 sqf. rooftop terrace - perfect for al fresco dining, summer entertaining, or simply relaxing under the sky. Whether you're hosting guests, tending to your garden, or letting your pet enjoying fresh air, this outdoor escape is yours to enjoy. At The Keewatin, every detail has been masterfully considered offering an elevated lifestyle defined by comfort, design, and privacy. Just steps to Sherwood Park and a short stroll to the boutiques, cafes, and transit along Yonge and Mt. Pleasant, this is truly a rare urban retreat in a setting that feels like home. (id:61852)
Royal LePage Terrequity Realty
Ph05 - 200 Keewatin Avenue
Toronto, Ontario
Welcome to The Residences of Keewatin Park. Situated on a charming, leafy, tree-lined street in one of Toronto's most prestigious and established neighbourhoods, this exclusive boutique building of just 36 estate-style suites offers a rare blend of elegance, privacy, and timeless design. A true haven for the discerning buyer seeking a refined pied-a-terre or an opportunity to downsize. Step into this exquisite 2-bed residence where sophistication meets comfort. The open-concept living and dining area is adorned with premium finishes, hardwood floors, and floor-to-ceiling windows that flood the space with natural light. A walkout to a covered terrace invites you to enjoy serene moments in the fresh air, year-round. The chef-inspired Scavolini kitchen is a masterclass in design featuring sleek quartz finishes, a waterfall island with generous storage, a gas cooktop, full-height backsplash, and integrated Miele appliances. The primary suite is complete with a walk-in closet and a spa-like ensuite offering double sinks, a freestanding soaker tub, and a large glass-enclosed shower. The second bedroom is equally inviting, with floor-to-ceiling windows and a spacious closet. This unit is truly unique, boasting not one, but *TWO* outdoor spaces. The upper level presents the crown jewel: an expansive, almost 1,000 sqf. rooftop terrace - perfect for al fresco dining, summer entertaining, or simply relaxing under the sky. Whether you're hosting guests, tending to your garden, or letting your pet enjoying fresh air, this outdoor escape is yours to enjoy. At The Keewatin, every detail has been masterfully considered offering an elevated lifestyle defined by comfort, design, and privacy. Just steps to Sherwood Park and a short stroll to the boutiques, cafes, and transit along Yonge and Mt. Pleasant, this is truly a rare urban retreat in a setting that feels like home. (id:61852)
Royal LePage Terrequity Realty
301 - 200 Keewatin Avenue
Toronto, Ontario
Tucked into the lush, tree-lined landscape of Keewatin Avenue, this rare, boutique, design-forward residence offers just 36 suites - exclusive, architectural, and unapologetically bold. The Keewatin isn't for everyone. Its for those who move differently, who demand more than the ordinary. Suite 301 is a statement in refined living - 979 sq. ft. of flawless design that lives like a home, not a condo. Whether its downsizing without compromise or the ultimate pied-a-terre, this is sophistication without limits. The Scavolini kitchen commands attention with its oversized waterfall quartz island, integrated storage, and sleek, dramatic finishes - anchoring a space built for gatherings that linger late into the night. The open plan flows seamlessly into an expansive living and dining area, while the primary suite redefines indulgence with a walk-in closet and a spa-inspired ensuite that feels like a five-star retreat. A flexible den/2nd bedroom and second full bath adapt effortlessly - guest room, nursery, or private studio - without giving up an ounce of style. Step onto your private terrace and extend your living outdoors - al fresco dining, morning espresso, or late-night cocktails under the stars. At The Keewatin, luxury is bold, curated, and deeply personal. Steps to Yonge, Mt. Pleasant, fine dining, and transit, this architecturally distinct residence is more than an address - its a lifestyle. This is The Keewatin. Iconic. Uncompromising. Like nothing else. (id:61852)
Royal LePage Terrequity Realty
6 Turtle Island Road
Toronto, Ontario
Welcome to 6 Turtle Island Rd, a brand-new, never-lived-in freehold townhouse in the prestigious New Lawrence Heights community by award-winning Metropia Homes.This elegant 3-bedroom, 3-bath home offers 1,470 sq ft of bright, open living space featuring 9-ft smooth ceilings, carpet-free floors, oak staircases, and a modern kitchen with quartz countertops, tile backsplash, and stainless-steel appliances.Enjoy your private backyard for relaxing or entertaining.Located in the heart of North York, steps to Yorkdale Mall, subway, Allen Rd, Hwy 401/400, GO Transit, and the future Eglinton Crosstown LRT.6 Turtle Island Rd - where luxury, lifestyle, and location meet. Some pictures are staged virtually. (id:61852)
RE/MAX Hallmark Realty Ltd.
465 Gordon Street
Chatham-Kent, Ontario
Dont miss your chance to own a stunning new build by DFT Exteriors in the ideal commuter town of Bothwellperfectly positioned between Chatham and London. This thoughtfully designed home will offer 3 spacious bedrooms, including a luxurious primary suite complete with a 4-piece ensuite bath. The open-concept main floor features bright, airy living spaces ideal for entertaining or family life. The full, unspoiled basement comes with rough-ins for two additional bedrooms, a full bathroom, and a large recreation roomproviding the flexibility to grow with your needs. This is your opportunity to personalize your dream home in a charming and peaceful community. (id:61852)
Real Broker Ontario Ltd.
203 - 2386 Lake Shore Boulevard W
Toronto, Ontario
Experience modern living in this beautifully renovated unit featuring 2 spacious bedrooms and 2 full bathrooms. Ideally located in the vibrant heart of Etobicoke, you're just steps away from public transit, grocery stores, restaurants, and a variety of everyday conveniences. Enjoy an abundance of natural light through extra-large windows, enhancing the open and airy feel of the home. The modern kitchen boasts built-in stainless steel appliances, sleek finishes, and ample storage perfect for both everyday use and entertaining. Don't miss the opportunity to live in a stylish, move-in-ready space in one of Toronto's most connected neighborhoods! (id:61852)
Bay Street Group Inc.
13958 Trafalgar Road
Halton Hills, Ontario
Great Opportunity To Own A Cozy Bungalow Nestled By Mature Trees. Potential To Build On This Expansive 209' X 104' Lot Surrounded By Green Space And Farm Land. This Family Home Features 2 Generously Sized Bedrooms And An Open Concept Living And Dining Area. Basement With A Separate Entrance - Great For An In-law Suite! Located 10 Minutes North Of Georgetown. Easy Access To Highways 401/403/407. Please Do Not Enter The Property Without An Appointment/Agent. (id:61852)
RE/MAX Professionals Inc.
