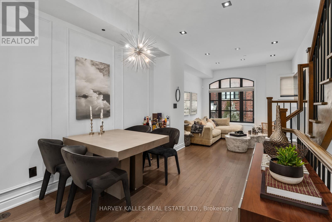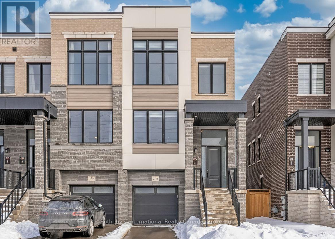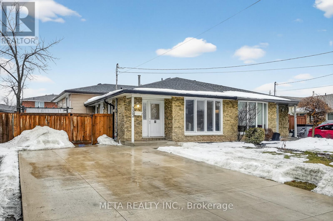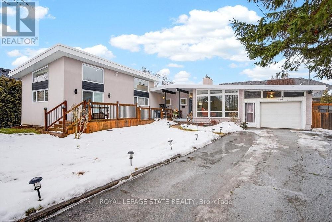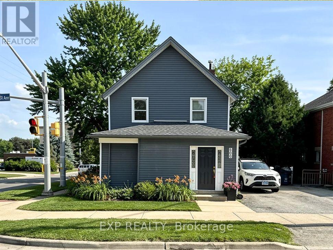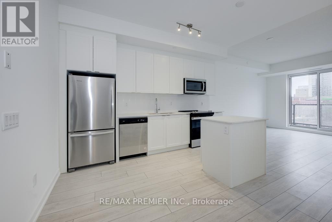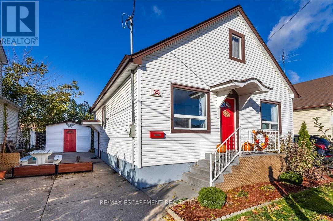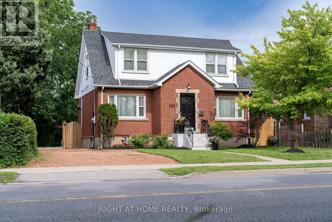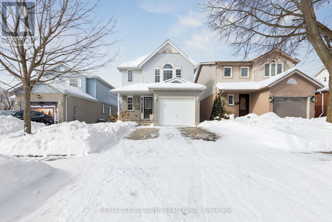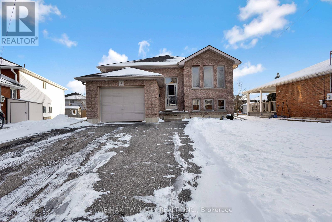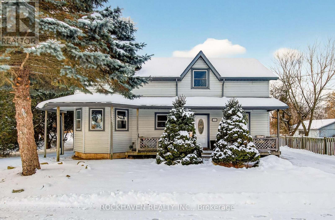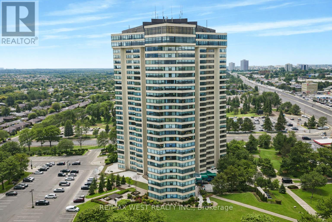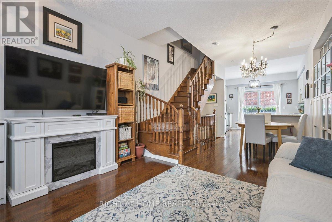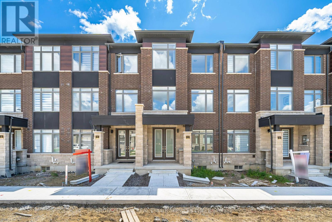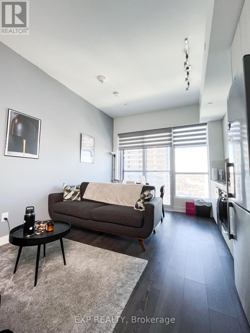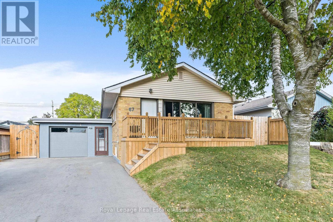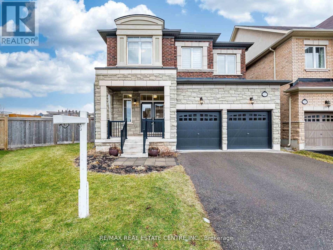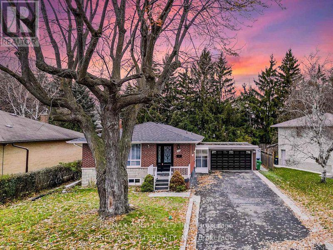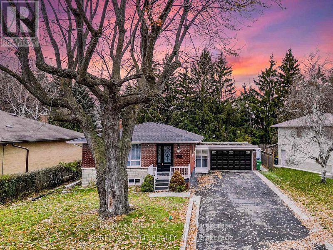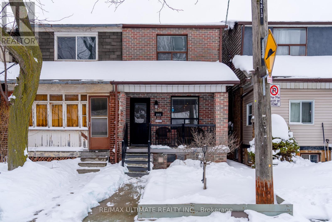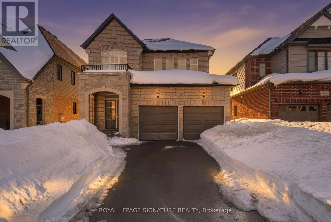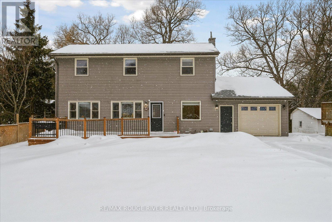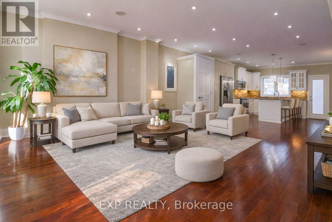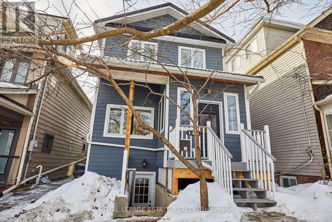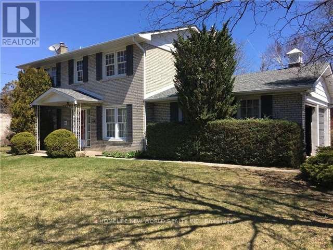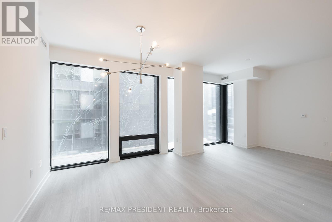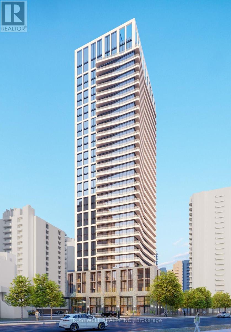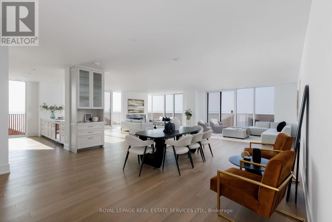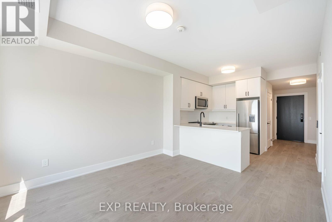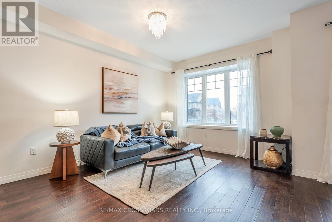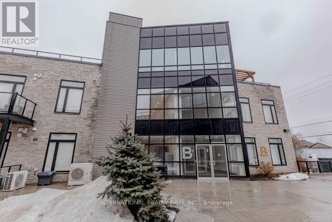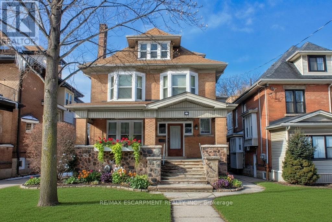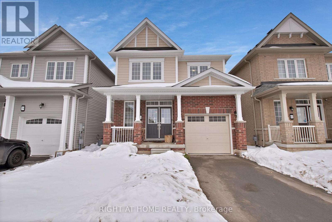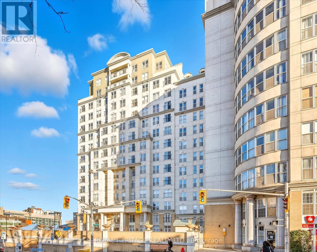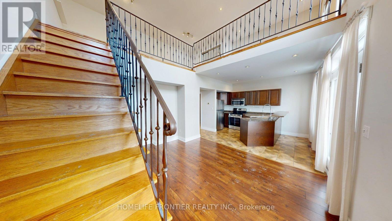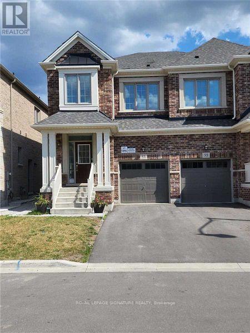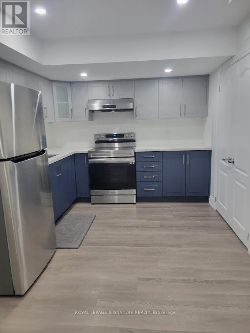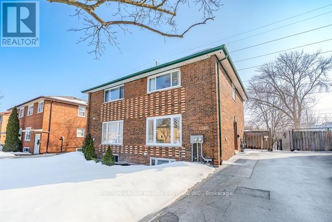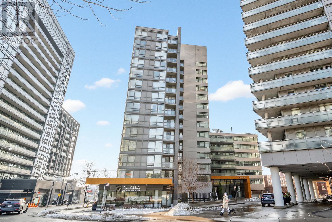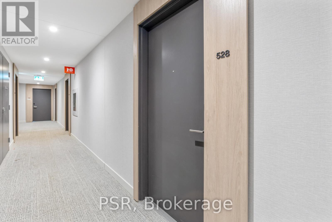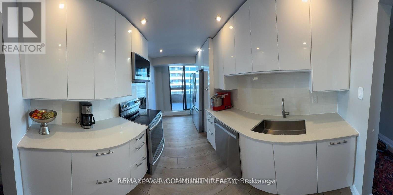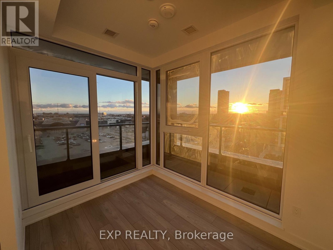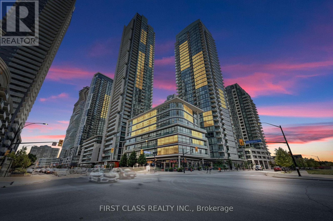20 - 80 Daisy Avenue
Toronto, Ontario
Welcome to 20-80 Daisy Avenue, a professionally renovated 3-bedroom, 3-bathroom townhome in the heart of Long Branch. Redesigned in 2023 with approximately $150,000 invested in quality upgrades, this residence offers cohesive design and turnkey living in one of South Etobicoke's established lakeside communities. The kitchen was fully renovated with quartz countertops, upgraded lighting, a gas stove, wine fridge, and counter-depth appliances, including a built-in refrigerator. A gas line to the BBQ extends functionality to the outdoor space. Hardwood flooring runs through the kitchen and bedrooms, complemented by black square pot lights, upgraded black switches and hardware, and matching black-painted window frames for a consistent modern aesthetic. All bathrooms were updated in 2023. The primary ensuite features a smoked glass shower and heated flooring. Custom millwork and integrated storage enhance day-to-day functionality, including an upgraded primary walk-in closet. A gas fireplace anchors the main living area. Additional features include smart home lighting, a camera doorbell, custom window coverings throughout, and two parking spaces .Conveniently located just steps to waterfront parks and trails, Long Branch GO Station, TTC access, and neighborhood shops and cafés. (id:61852)
Harvey Kalles Real Estate Ltd.
1492 Yellow Rose Circle
Oakville, Ontario
Experience the height of quiet sophistication in this premier end-unit freehold townhouse in Glen Abbey Encore. Spanning 2,629 sq. ft. of refined above-grade living space, this home distinguishes itself with premium finishes and an abundance of natural light. At its heart lies a gourmet kitchen anchored by a large island, bespoke cabinetry, and well integrated appliances-seamlessly flowing into expansive living and dining areas. Retreat to the upper level to find a serene primary sanctuary featuring a spa-like ensuite, while the ground floor offers a private fourth bedroom with a full ensuite-perfect for a home office or guest suite. With a private, fully fenced backyard and no POTL fees, this residence offers an unrivaled blend of functionality and luxury in one of Oakville's most coveted family enclaves. (id:61852)
Sotheby's International Realty Canada
723 West 5th Street
Hamilton, Ontario
Rare opportunity to own this impressive semi-detached 4 level Backsplit! This unique 3+2 bedroom, 3 bathroom, 3 kitchen home offers an exceptional layout with a finished in-law suite and finished basement- each with its own private/separate entrances! Perfect for extended family or multi-generational living, the layout provides versatility and privacy for everyone. Enjoy spacious bedrooms and living areas filled with natural light and ample storage closets. Step outside to your backyard retreat complete with a pergola and outdoor seating, large grass space, and garden shed. The oversized driveway accommodates 4 cars comfortably. Pride of ownership shines from top to bottom with a new Roof (2025), Bay Window (2024), Concrete driveway and backyard pad/ walkway (2022), new Eves trough & Leaf guards (2021), front yard fence (2021), upper level Bathroom upgrade (2021) and Egress window (2019) to name a few. A truly unique property with endless potential for families or investors! Minutes away to Mohawk College, St. Joe's Hospital, highway access, schools, parks, shopping and transit. (id:61852)
Meta Realty Inc.
746 Quaker Road
Welland, Ontario
So much to love in this thoughtfully expanded home that beautifully blends timeless character with modern luxury. The original residence showcases cathedral beamed ceilings, rich hardwood floors, a welcoming main-floor family room, floor-to-ceiling windows that flood the space with natural light, and a stunning stone wood-burning fireplace that anchors the home with warmth and charm. The impressive addition creates a true primary retreat, featuring soaring 12-foot ceilings, transom windows, hardwood flooring, a spa-inspired 5-piece ensuite, and a walkout to a private front lounge deck-perfect for morning coffee or evening unwinding. The fully finished lower level offers exceptional flexibility, ideal for a teen retreat or in-law suite, with an additional bedroom, oversized recreation room with gas fireplace, second laundry, and ample storage. Outside, the home sits nicely set back from the road on an impressive 109 by 132 FT lot, offering parking for up to eight vehicles, a convenient drive-thru garage, and a private backyard retreat complete with a large deck, privacy fencing, above-ground pool, and storage shed. (id:61852)
Royal LePage State Realty
200 Waterloo Avenue
Guelph, Ontario
LEGAL DUPLEX! WELCOME TO 200 WATERLOO AVENUE, Guelph - A PRIME OPPORTUNITY FOR SAVVY INVESTORS SEEKING IMMEDIATE CASH FLOW AND LONG-TERM APPRECIATION IN ONE OF THE CITY'S MOST DESIRABLE RENTAL CORRIDORS. THIS FULLY UPDATED LEGAL DUPLEX IS IDEALLY LOCATED JUST MINUTES FROM THE University of Guelph, OFFERING DIRECT ACCESS TO A THRIVING STUDENT POPULATION AND CONSISTENT RENTAL DEMAND.THE MAIN FLOOR UNIT FEATURES A BRIGHT, FUNCTIONAL LAYOUT WITH A SPACIOUS LIVING ROOM, DINING AREA, AND BEAUTIFULLY FINISHED KITCHEN WITH A SEPARATE ENTRANCE. IT INCLUDES A GENEROUSLY SIZED BEDROOM, IN-SUITE LAUNDRY, AND EXCLUSIVE ACCESS TO THE BASEMENT, WHICH IS USED STRICTLY FOR ADDITIONAL STORAGE. THE UPPER UNIT HAS ITS OWN PRIVATE ENTRANCE AND OFFERS A COMFORTABLE ONE-BEDROOM PLUS DEN LAYOUT - IDEAL FOR A HOME OFFICE OR STUDY SPACE - ALONG WITH A FULL KITCHEN, STYLISH FINISHES, AND IN-SUITE LAUNDRY. BOTH THE MAIN FLOOR AND UPPER UNITS ARE CURRENTLY OCCUPIED, PROVIDING IMMEDIATE INCOME STABILITY.WITH POTENTIAL INCOME OF $4,300/MONTH ($51,600/YEAR), PARKING FOR THREE VEHICLES, RECENT UPDATES, AND CLOSE PROXIMITY TO TRANSIT, DOWNTOWN, HIGHWAYS, RESTAURANTS, AND EVERYDAY AMENITIES, THIS TURNKEY DUPLEX IS PERFECTLY POSITIONED TO CAPITALIZE ON GUELPH'S STRONG RENTAL MARKET. WHETHER YOU'RE AN EXPERIENCED INVESTOR OR ENTERING THE RENTAL SPACE, THIS IS A SMART, STRATEGIC, INCOME-GENERATING ASSET YOU WON'T WANT TO MISS. (id:61852)
Exp Realty
408 - 55 Duke Street
Kitchener, Ontario
Opportunity to Lease @ 55 Duke St-Located in The Centre Of Downtown Kitchener-Features 1 Bedroom, Large Windows/Open Concept With City Views and Incredible Building Facilities. Walking Distance To Shopping, Restaurants And Victoria Park. Take Advantage of Great Building Amenities; Common BBQ Area, Exercise Area W/Spin Machine, Outdoor Yoga & More! Includes Parking Spot & Locker. (id:61852)
RE/MAX Premier Inc.
25 Augusta Avenue
St. Catharines, Ontario
This inviting 2+1 bedroom, 2-bath bungalow is ideally located in the sought-after North End of St. Catharine's, close to schools, shopping, parks, and transit. Thoughtfully maintained and move-in ready, it's a fantastic option for first-time buyers, downsizers, or investors. Inside, the home offers a bright, updated kitchen and generous living spaces with a functional, well-laid-out floor plan designed for everyday comfort. The fully finished basement with a separate entrance provides flexible in-law or income potential. Step outside to a beautifully landscaped yard featuring perennial gardens, a large shed, fenced backyard, and a wide concrete driveway. A solid home in a prime location with plenty of future possibilities. (id:61852)
RE/MAX Escarpment Realty Inc.
105 Glenridge Avenue
St. Catharines, Ontario
Stunningly Renovated 6-Bedroom Home with High-End In-Law Suite & 8+ Parking Welcome to this immaculate, fully renovated luxury home nestled in the highly sought-after, prestigious Old Glenridge location. This property offers the perfect blend of sophisticated living and a lucrative investment opportunity, featuring a spacious primary residence and a separate, modern 2-bedroom in-law suite with its own entrance-ideal for extended family or significant rental income. Main Residence Highlights: Step into a bright, open-concept living space flooded with natural light. The main level boasts a stunning, modern chef's kitchen equipped with quartz and granite countertops and brand-new luxury stainless steel appliances. The home features three updated bathrooms, a convenient pantry, remote-controlled lighting, and new luxury blinds and window coverings throughout. The second floor offers a spacious retreat with four generous bedrooms and a luxurious new 4-piece bathroom. Exceptional Income Suite: The separate lower unit is an excellent, modern in-law suite designed for comfort and privacy. It includes two additional modern bedrooms, an extra fully-equipped kitchen with stainless steel appliances, and a private entrance. The seller is willing to lease the lower unit for $2,300 per month for six months if the buyer agrees to help facilitate an immediate income stream. Premium Features & Location: This house is situated on a huge lot with an impressive eight-plus parking spots. Security is prioritized with eight cameras and two monitoring stations included. The location is unbeatable: steps from a bus stop and just a few minutes' drive to Brock University, Ridley College, Niagara College, shopping centers, the Pen Centre, Niagara Falls, and the QEW. St.Catharines Golf Club, Montebello Park, Meridian Arena, Scenic Park Don't miss this rare opportunity to own a luxury home with significant income potential in the heart of St.Catharines (Niagara). Schedule your private tour today! (id:61852)
Right At Home Realty
52 Gibb Street
Cambridge, Ontario
Move-in ready and perfect for families! This well-maintained home offers brand new carpet upstairs and in the finished basement, giving it a fresh, updated feel. As well a brand new furnace installed February 2026. The spacious primary bedroom features a semi-ensuite, while the convenience of upper-level laundry makes everyday living easy. Enjoy a main-floor walkout to the deck with a natural gas BBQ hookup, ideal for entertaining or relaxing, and a finished basement with walkout to a fully fenced backyard-perfect for kids and pets. Located just minutes to the 401, with plenty of nearby nature walking trails and close to the popular Hespler area, this home combines comfort, convenience, and an active lifestyle. (id:61852)
RE/MAX Crosstown Realty Inc.
4 Baldwin Avenue
Brantford, Ontario
Welcome home to this warm and welcoming raised bungalow, tucked along a quiet, mature tree-lined street in Brantford - the kind of neighbourhood where life feels calm and familiar. Step inside and you'll appreciate how the main level is designed for everyday living, with the living room, dining area, and kitchen all conveniently connected. It's a space that works just as well for relaxed evenings as it does for gathering with family and friends. The added bonus of main-floor laundry keeps daily routines simple and practical. The home offers comfortable living spaces and two bathrooms, providing flexibility for families, guests, or those working from home. The raised bungalow layout allows for a bright lower level, perfect for a rec room, home office, or additional living space. Outside, the fully fenced backyard offers privacy and room to enjoy the outdoors - perfect for summer BBQs, kids, or pets. An attached single garage adds convenience year-round. Set close to parks, schools, and everyday amenities, this home offers a peaceful setting while still being connected to everything you need. A well-cared-for home in a mature neighbourhood, ready for its next chapter. Heat pump-dual cooling and heating (2025) with Ecobee thermostat. (id:61852)
RE/MAX Twin City Realty Inc.
151 Lynden Road
Hamilton, Ontario
Welcome home to this lovely rural 3 bedroom home in the quaint village of Lynden. This two story century home is set on a large fenced lot. The open concept main floor is filled with natural light, eat in kitchen, has a cozy fireplace, main floor laundry and views of the expansive yard which backs onto farmland. 3 nice sized bedrooms and a spacious bathroom with a soaker tub. Perfect for those who lovely rural life but conveniently located with walking distance to the community amentities. Loads of updates and a fabulous garage for hobbyists. EV charger, Greenhouse and shed along with a dog house complete this great property. (id:61852)
Rockhaven Realty Inc.
117 Thackeray Way
Minto, Ontario
THE CROSSROADS model is for those looking to right size their home needs. A smaller bungalow with 2 bedrooms is a cozy and efficient home that offers a comfortable and single-level living experience for people of any age. Upon entering the home, you'll step into a welcoming foyer with a 9' ceiling height. The entryway includes a coat closet and a space for an entry table to welcome guests. Just off the entry is the first of 2 bedrooms. This bedroom can function for a child or as a home office, den, or guest room. The family bath is just around the corner past the main floor laundry closet. The central living space of the bungalow is designed for comfort and convenience. An open-concept layout combines the living room, dining area, and kitchen to create an inviting atmosphere for intimate family meals and gatherings. The primary bedroom is larger with views of the backyard and includes a good-sized walk-in closet, linen storage, and an ensuite bathroom for added privacy and comfort. The basement is roughed in for a future bath and awaits your optional finishing. BONUS: central air conditioning, asphalt paved driveway, garage door opener, holiday receptacle, perennial garden and walkway, sodded yards, egress window in basement, breakfast bar overhang, stone countertops in kitchen and baths, upgraded kitchen cabinets and more... Pick your own lot, floor plan, and colours with Finoro Homes at Maitland Meadows. Ask for a full list of incredible features! Several plans and lots to choose from Additional builder incentives available for a limited time only! Please note: Renderings are artists concept only and may not be exactly as shown. Exterior front porch posts included are full timber. (id:61852)
Exp Realty
1012 - 1300 Bloor Street
Mississauga, Ontario
Welcome to Applewood Landmark, a well-established and sought-after community known for its exceptional amenities and comfortable lifestyle. This beautifully renovated 1-bedroom plus solarium suite offers a generous 1,086sf of bright and functional living space with stunning lake, city, and skyline views as your everyday backdrop. Thoughtfully renovated throughout, the unit blends modern finishes with comfort, style and quality. The open concept living and dining areas feature gorgeous refinished herringbone patterned floors and flows seamlessly to the sun-filled solarium that's perfect for an office, reading room or guest accommodation. The updated kitchen showcases quartz countertops, top-of-the-line appliances, and a charming breakfast area - a perfect spot to start your day. The generous primary bedroom serves as a peaceful retreat and includes an impressive walk-in closet for abundant well-organized storage and the beautifully renovated bathroom with a quartz-top vanity, elegant cabinetry, and updated fixtures come together in a clean, spa-inspired design. One parking spot, ensuite laundry and ensuite storage space finish this stylish suite. A rare opportunity to own a beautiful turnkey suite in a high demand building that presents an extensive list of amenities such as 24hr concierge security, Rooftop Deck, Indoor Rooftop pool with Sauna and Whirlpool, Party rooms, Guest Suites, Car wash, Convenience Store, Gym/Health Club, Pickleball court, Tennis Court, Shuffleboard, Billiards Rooms, Boardroom, Craft Room, Woodworking shop and golf practice area to name a few. Don't miss this unique opportunity! (id:61852)
RE/MAX West Realty Inc.
Th 2 - 101 The Queensway
Toronto, Ontario
A rare combination of space, privacy, and location in the heart of High Park-Swansea. Move-in ready 3-storey condo townhouse offering the best of west-end living, just steps from Lake Ontario waterfront trails and minutes to High Park. Thoughtfully designed with approx. 1500 sq ft, this carpet-free home features 3 bedrooms and washrooms with an efficient layout that lives well. The bright open-concept main floor offers 9' ceilings, hardwood floors, and a modern kitchen with granite countertops, stainless steel appliances, breakfast bar, and walk-out to a balcony. The second-floor features two bedrooms, laundry, and a recently renovated bathroom. The entire third floor is dedicated to a spacious primary retreat with walk-in closet, ensuite bath with soaker tub, and balcony - a private escape from daily life. The finished lower level with powder room and direct garage access provide added convenience. In addition to covered parking, enjoy plenty of garage storage with a custom ceiling to floor garage shelving system. Visitor parking is just steps away as is an on-site daycare. This turnkey home is in an unbeatable location close to transit, cafes, shops, and nature. (id:61852)
Right At Home Realty
99 Camino Real Drive
Caledon, Ontario
Luxury Freehold 3 Storey Townhouse In the Most Prestigious Community Of Caledon. 3 Bedroom, 4 Bath, Double Car Garage, Carpet Free Property. Double Door Entry, Open Concept Layout, 9 Ft. Ceiling, S/S Appliances, Quartz Countertops & Backsplash, Centre Island. Walk Out to 20' Terrace. Large Master Bedroom On 3rd Floor W/Ensuite & Walk In Closet. A Huge Terrace On 2nd Floor, Primary Bedroon With Private Balcony. Driveway & Double Car Garage Parking. (id:61852)
Royal LePage Real Estate Services Ltd.
#2034 - 5 Mabelle Avenue
Toronto, Ontario
Welcome to this beautifully designed 1-bedroom condo offering a highly functional layout, a spacious bedroom, and an oversized bathroom with in-suite laundry. Thoughtfully finished with a modern aesthetic, the unit features a sleek galley-style kitchen complete with stone countertops and stainless steel appliances. One underground parking space is included.Residents enjoy hotel-inspired amenities, including an indoor pool, hot tub, sauna and steam room, a fully equipped fitness centre, guest suites, entertainment and media rooms, a theatre, half-court basketball, 24-hour concierge, and visitor parking. An ideal home for a professional single or couple seeking comfort, convenience, and lifestyle.Perfectly located just a 5-minute walk to Islington Subway Station, offering effortless access to downtown while remaining tucked away from the noise. Everyday essentials such as grocery stores, convenience shops, cafés, and even an ice cream shop are steps away, with excellent dining options nearby along Dundas Street. (id:61852)
Exp Realty
67 Roseford Terrace
Halton Hills, Ontario
Welcome to 67 Roseford Terrace, nestled in Acton's sought-after Glenlea neighbourhood! This beautifully updated bungalowoffers 4 spacious bedrooms and 2 renovated bathrooms, making it the perfect blend of comfort and style. Enjoy your morning coffee on thenew wood front porch and soak in the charm of this inviting home. Over the past three years, the home has seen many upgrades & updates, including new lighting throughout, newer laminate floors on the main level, and an open-concept layout featuring a bright living room, separate dining area, and an eat-in kitchen. The oversized primary bedroom features his-and-hers closets and two large windows. Easily converted back into two rooms if desired. The finished basement is a true highlight, with above-grade windows, a cozy wood stove, a fantastic rec room, gym area (or flexible bonus space), and plenty of storage. Step outside to a very private, fully fenced backyard with two custom gates, a concrete-covered patio, and a gazebo perfect for late-night entertaining. The extra-deep 29 x 14 garage has been fully finished, insulated, and upgraded with a bright new window and insulated garage door, plus a convenient separate entrance into the home. The double driveway easily accommodates 8 cars with no sidewalk to worry about. All of this is within walking distance to parks, schools, shopping, and more! Extras: Windows (2024). Doors (2023). Front Porch/Deck (2024). New Garage Door. Roof (2020). New Appliances (2023). (id:61852)
Royal LePage Real Estate Associates
3253 Mintwood Circle
Oakville, Ontario
Rare Opportunity to Own a Remington-Built Executive Home in North Oakville! Welcome to thisexceptional approximately 2,400 sq. ft. family home, situated on a super-sized premium lot in aquiet, family-friendly crescent. This residence offers outstanding curb appeal with a fullstone and brick exterior, charming covered front porch, professional landscaping, a longdriveway, and a double car garage. Inside, the home features 9' ceilings on both the main andsecond floors, a spacious and welcoming foyer, and thoughtfully designed living spaces idealfor modern family living. Invested over $100,000 in high-end upgrades, including hardwoodflooring, cabinetry, fireplace, pot lights, upgraded light fixtures on main floor & backyardpergola on huge stamped concrete patio. The heart of the home is the open-concept kitchen,dining, and great room, showcasing upgraded stone countertops, stainless steel appliances,ceiling-height cabinetry with crown molding, a stylish backsplash, and extended cabinetry andcounter space into the eating area. The dining area is generously sized for entertaining, whilethe great room is filled with natural light from large windows and anchored by a beautiful gasfireplace with an elegant feature surround and coffered ceilings. The second level offers fourspacious bedrooms and three full bathrooms, including a serene primary retreat with a walk-incloset and private ensuite & second-floor laundry adds everyday convenience. Separate sideentrance to the basement, 3-piece bathroom rough-in in the basement made excellent potentialfor an in-law suite. EV charging outlet in garage & extra-large backyard, ideal for a pool orplay area, featuring a stamped concrete patio with pergola and a large storage shed on aconcrete base making this layout ideal for entertaining large friends and family gatherings. (id:61852)
RE/MAX Real Estate Centre Inc.
179 Elizabeth Street S
Brampton, Ontario
Wow! This Is An Absolute Showstopper And A Must-See! Priced To Lease, Featuring Fully Luxury High-Quality Upgrades Throughout Home (Approx. $200,000 Spent)! This Stunning 3 Bedroom Raised Bungalow Sits On A Premium 64' x 102' Mature Treed Lot With A Double Garage. This Home Is Perfect For Large Families! The Main Floor Showcases A Well-Thought-Out Layout With Separate Living And Dining Rooms, While The Living Room Features A Beautiful, Open Concept Space With A Large Picture Window-Ideal For Entertaining Or Relaxing Evenings With The Family. The Home Gleams With Elegant Hardwood Flooring, Adding Warmth And Sophistication Throughout. The Gorgeous Chef's Kitchen Is Truly The Heart Of The Home, Featuring Quartz Countertops, A Stylish Backsplash, And Stainless Steel Appliances-Perfect For Daily Cooking Or Hosting Gatherings In Style! The Primary Bedroom Serves As A Private Retreat With A Closet, A Luxurious 3-Piece Ensuite, And Its Own Walk-Out To A Deck Overlooking The Ravine. The Main Level Also Includes Three Spacious Bedrooms And A Dedicated Laundry Room, Offering Maximum Convenience For Busy Families. Two Car Garage With Car Charging Provision! Step Outside To A Massive Backyard Oasis With 2 Tire Deck, Perfect For Outdoor Dining, Family Gatherings, Or Simply Enjoying Nature In Your Own, A Thoughtful Layout, This Home Offers Unmatched Lease Price. Don't Miss Out On This Rare Opportunity-Schedule Your Private Viewing Today! Homes Like This Don't Last Long! **Basement Is Not Included**. ** Plus Utilities 70% ** (id:61852)
RE/MAX Gold Realty Inc.
179 Elizabeth Street S
Brampton, Ontario
Wow! This Is An Absolute Showstopper And A Must-See! Priced To Lease Immediately, Featuring Fully Luxury High-Quality Upgrades! This Stunning Legal 2-Bedroom Basement Apartment Comes With A Separate Entrance, Separate Laundry, 2 Full Washrooms, Kitchen, Dinning and Living Room, With Two Car Parking's on Driveway! Don't Miss Out On This Rare Opportunity-Schedule Your Private Viewing Today! Homes Like This Don't Last Long! ** Plus Utilities 30% ** (id:61852)
RE/MAX Gold Realty Inc.
120 Rosethorn Avenue W
Toronto, Ontario
PERFECT PROPERTY AS A STARTING HOME UPGRAD FROM CONDO LIVING. THIS 3 +1 SEMI-DETACHED HOME OFFERS SPACE AND IN-LAW SUITE FOR ADDITIONAL INCOME. MAIN FLOOR KITCHEN HAS BEEN TURNED INTO A MASTER BEDROOM FOR HEALTH REASONS BUT ALL PLUMBING STILL IN WALLS. SECOND FLOOR KITCHEN IS ACUTUAL A BEDROOM THAT TURNED INTO A KITCHEN. THIS PROPERTY CAN EASILY BE TURNED INTO A SINGLE FAMILY HOME WITH INLAW SUITE IN BASEMENT OR 3 SEPERATE UNITS. CLOSE TO MANY RESTAURANTS, SCHOOLS, PLACE OF WORSHIP, TRANSIT, EASY TO MAINTAIN, SEPERATE 1.5 CAR GARAGE WITH BACK LANE. (id:61852)
RE/MAX Ultimate Realty Inc.
3010 Sierra Drive W
Orillia, Ontario
Welcome to 3010 Sierra Drive, Orillia - Your Dream Home Awaits! This brand-new home, just under 3 years old, offers approx. 3000+ sq ft of living space. This spacious 4-bedroom, 3-bathroom home is filled with natural light thanks to its abundance of windows. The bright, open layout and stunning scenic views from the kitchen make it perfect for cooking, entertaining, or everyday living. The kitchen also opens to a gorgeous balcony where you can BBQ in the summer while enjoying the views. A charming fireplace in the living room adds warmth and character, creating an inviting space to relax. The primary bedroom is a true retreat with a spa-like bathroom for ultimate luxury. Additional bedrooms are generously sized with ample closet space, and the walkout basement is roughed-in and easily extendable into an in-law suite, offering potential additional rental income. This provides options for extra living space, a home office, or a recreation area. Thoughtful design, modern finishes, and high-quality upgrades are evident throughout the home. The extended lot provides extra outdoor space, while the all-brick exterior and expansive backyard offer low-maintenance curb appeal. Parking accommodates up to 6 cars - 2 in the garage and 4 in the driveway - perfect for entertaining. The location offers unmatched convenience. Coffee shops, Grocery stores, Tim Hortons, Banks, Home Depot, Walmart and Costco are all within walking distance. Kids parks and playgrounds in the neighbourhood are also nearby, ideal for families. Lakehead University is just 5 minutes away, and public transportation is easily accessible. The highway is close, while top-rated schools, recreational facilities, and shopping, dining, and entertainment in downtown Orillia are just a short drive away. Don't miss this bright, move-in-ready home that combines modern luxury, functionality, and a prime location. Schedule your showing today and experience everything 3010 Sierra Drive has to offer! (id:61852)
Royal LePage Signature Realty
32 Andrew Street
Clarington, Ontario
Built in 1890 and thoughtfully updated, this charming 3 bedroom home beautifully preserves its original warmth while offering the conveniences of today's lifestyle demands! From the moment you arrive,you'll feel the inviting character that only a historic home can provide. Set on a private lot, close to all amenities including highway access and complete with a stream running through the yard - An absolutely picturesque setting in a beautiful community. This home has many unique and hard to find features such as main floor laundry (with walkout to both a large deck and garage), a main-floor office paired with a 3-piece bath for an ideal setup for a home-based business, office or additional bedroom, and an amazing bonus open loft family room area on the second floor! Car enthusiast? hobbyist? You will definitely appreciate the oversized garage that can fit 2 cars tandem and is complete with heat and separate power - perfect for a workshop, studio or "toy" storage. This is EXACTLY where you want to live your perfect life! (id:61852)
RE/MAX Rouge River Realty Ltd.
Main - 1291 Pape Avenue
Toronto, Ontario
Welcome to This Very Spacious, Bright, Clean, Custom-Built 3-Bedroom, 3-Bath Home with Parking & Garage Included In The Heart Of East York. Designed For Modern Living And Everyday Comfort. Featuring Hardwood Flooring Throughout And An Open-Concept Main Floor, This Home Offers A Seamless Flow Between The Living, Dining, And Kitchen Areas. The Chef-Inspired Kitchen Includes Stainless Steel Appliances (Fridge, Stove, Built-In Microwave, Dishwasher), A Stylish Centre Island, And A Walkout To The Private Backyard-Perfect For Entertaining Or Relaxing Outdoors. The Main Floor Also Includes A Convenient Powder Room, Built-In Speakers, And An Alarm System For Added Comfort And Security. Natural Light Fills The Home Through Its Many Windows, Including Two Skylights That Brighten The Upper Level. Upstairs, The Spacious Primary Bedroom Features Ample Closet Space And A Luxurious Ensuite Bath With A Jacuzzi Tub. Two Additional Bedrooms Offer Generous Storage And Versatility For Family, Guests, Or A Home Office. Ideally Located In One Of East York's Most Sought-After Communities, You're Steps To Top-Rated Schools, Lush Parks, Transit, Shops, Banks, Cafes, And Restaurants. Quick Access To The DVP & TTC Makes Commuting Effortless. A Beautifully Built Home In A Family-Friendly Neighbourhood-Don't Miss This Incredible East York Opportunity. Ensuite Clothes Washer & Dryer, Parking & Garage Included! Minutes To Pape Subway Station (TTC Bus Stop In Front Of House), Steps To Community Center, Grocery Shopping, Parks, Banks, Schools, The Danforth, Restaurants, DVP Highway & Downtown! Tenant To Pay 75% Of Utilities (Heat, Hydro & Water). Hurry...Won't Last! Must See Today! (id:61852)
Exp Realty
146 Ashdale Avenue
Toronto, Ontario
Welcome to this custom-built eco masterpiece. A "forever home" in the truest sense. This 'house of light and air' is a stunning modern classic design, engineered with sustainable principles for longevity and durability. The soaring ceilings and abundance of windows are the first thing you will notice, but the value of the things that are harder to see also make this home special! This is no mere reno hiding old bones; It was completely rebuilt in 2009, from the foundation, up! Enjoy approx 3000 sqft of finished living space, with 3.5 bathrooms, 3 bedrooms on the 2nd floor, 1 on the main floor (currently used as an office), current 5th basement bedroom with ensuite offers in-law suite potential thanks to the walkout! The deep 12" super-efficient exterior walls use Insulated Concrete Forms (ICF's) and Concrete Hardie board siding to create a protected interior space that is comfortable, cozy and (combined with its triple-glazed fiberglass windows) VERY quiet. It is topped with a new steel roof (with 50 year warranty)! Since this roof also boasts a fully owned solar array that automatically adds credits to your hydro account, meaning your hydro costs you almost nothing! The radiant in-floor heating lets your spaces be just as cozy as you like with 15 independently adjustable heating loops. The innovative split roof design not only opens to an extra work-from-home space, but it draws in light year-round and directs it all the way down to the ground floor through the open stairwell. This passage also allows warm air to be drawn up and out of the top of the house in summer. French immersion schools, parks galore, divine restaurants, TTC, and family friendly community! Visit www.146Ashdale.ca (id:61852)
Royal LePage Estate Realty
62 Landfair Crescent
Toronto, Ontario
Rarely Offered 4 Bedroom Home On A Corner Lot In A Highly Sought After Mature Neighbourhood With A 2 Car Garage. Perfect For A Growing Family! Beautiful Wood Burning Stone Fireplace In Basement. Original Hardwood Under Carpet! Newer Roof, Windows, Furnace/Air, Patio And Storm Doors. Close To Shopping, Schools, 401, Go Station, Transportation And Walking Trails.New Washer&Dryer. First Floor New Laminate Floor. New Tile In The Basement. Many Upgrades! (id:61852)
Homelife New World Realty Inc.
402 - 284 King Street E
Toronto, Ontario
Soaring 9ft Ceilings with Two Bedrooms on Opposite Sides of Unit and a 3rd Den/Optional Bedroom. Great for Sharing. Welcome to Bauhaus Condos, the New Luxury Residential Building on Prime King St East inspired by the influential Bauhaus Art School. Located Opposite the Globe & Mail. King West Street Car Service at your Doorstep. A short walk to Distillery District, St Lawrence Market, the Esplanade and steps from the Future Ontario Line. This South Facing 2 Bedroom Unit has an Efficient Layout, Beautiful Kitchen and a South Facing Bedroom. The Unit is Functional and Sophisticated. (id:61852)
RE/MAX President Realty
2011 - 36 Olive Avenue
Toronto, Ontario
Location, Location, Location! Yonge & Finch - Brand New at Olive Residences. Welcome to this brand new, never-lived-in 1+Den suite at Olive Residences, perfectly situated at the vibrant intersection of Yonge & Finch in Toronto. This thoughtfully designed unit features a spacious 1-bedroom plus den layout, ideal for a home office or guest space. Enjoy modern finishes, an open-concept living area, sleek kitchen with premium appliances, and floor-to-ceiling windows offering abundant natural light. Residents enjoy 5-star amenities including: State-of-the-art fitness center. Elegant party room & lounge24-hour concierge, Rooftop terrace, Guest suites. Steps to Finch Subway Station, restaurants, shopping, parks, and top-rated schools. Easy access to highways and transit makes commuting effortless. An exceptional opportunity to live in one of North York's most sought-after communities. (id:61852)
Trustwell Realty Inc.
912 - 155 Merchants' Wharf
Toronto, Ontario
*Spectacular Sought After Southwest Corner Suite In Coveted South Tower *Luxurious Aqualuna By Tridel *Absolutely Gorgeous & Upgraded Waterfront Suite With Unobstructed Lake Views, Feels Like You Are Sitting On The Water *2286 sqft + 3 Balconies, 1 Accessible EV Parking, 1 Standard Parking & 1 Premium Locker *2 Bedroom, 3 Baths Sought After Floor Plan *Welcoming Foyer W/Powder Room, Double & Walk In Closets *Luxurious Features & Finishes *California Closet Organizers Throughout *Premium Miele Appliances - Fridge, Oven, Gas Cooktop, Dishwasher, Speed Oven, Wine Fridge & Coffee Maker *Redesigned Kitchen W/Deeper Island & Wider Pantry *Redesigned Living W/Floor To Ceiling Feature Wall Panel TV Ready, 50" Wide Napoleon Electric Stone Surround Fireplace *Redesigned Primary Bedroom, Walk In Closet, Beautiful Ensuite W/Upgraded Flush Undermount Porcelain Sinks, Base & Mirror Cabinetry *Redesigned Laundry W/Upgraded Base, Wall Cabinetry & Stainless Steel Drop-In Sink *Full List of Upgrades Attached *Luxury Amenities Include Outdoor Pool, Sauna, Fitness & Yoga Studios, Party Room, Billiard & Media Lounges *Aqualuna Bayside Toronto's Final and Most Luxurious Waterfront Address, Indulge Yourself in the Exquisite *Click On Virtual Tour To View Panoramic Cinematic Video Of This Beautiful Suite (id:61852)
Royal LePage Real Estate Services Ltd.
1109 - 3220 William Coltson Avenue
Oakville, Ontario
Experience modern, upgraded living at 3220 William Coltson Avenue in sought-after Rural Oakville. This 570 sq ft, 1-bedroom suite in Branthaven's Upper West Side Condos is a builder-designated barrier-free model, thoughtfully designed with wider doorways, generous maneuvering space, and a level interior layout ideal for accessibility and aging-in-place.This unit features extensive builder upgrades, including extended-height cabinetry, quartz countertops, premium laminate flooring, smooth ceilings, upgraded trim and hardware, designer plumbing fixtures, a glass shower enclosure with upgraded wall tile, and electrical rough-ins. The open-concept layout is bright and functional, offering seamless flow from the sleek kitchen into the living area.Residents enjoy premium amenities including a fitness centre, yoga studio, party room, and rooftop terrace. Conveniently located near shopping, transit, and major highways, this upgraded and accessible suite offers rare value in one of Oakville's most desirable communities. (id:61852)
Exp Realty
185 Bean Street
Minto, Ontario
TO BE BUILT! Welcome to the charming town of Harriston a perfect place to call home. Explore THE POST Bungalow Model in Finoro Homes Maitland Meadows subdivision, where you can personalize both the interior and exterior finishes to match your unique style. This thoughtfully designed home features a spacious main floor, including a foyer, laundry room, kitchen, living and dining areas, a primary suite with a walk-in closet and 3-piece ensuite bathroom, a second bedroom, and a 4-piece bathroom. The 22'7" x 18' garage offers space for your vehicles. Finish the basement for an additional cost! Ask for the full list of incredible features and inclusions. Take advantage of additional builder incentives available for a limited time only! Please note: Photos and floor plans are artist renderings and may vary from the final product. This bungalow can also be upgraded to a bungaloft with a second level at an additional cost. (id:61852)
Exp Realty
152 Bean Street
Minto, Ontario
Finoro Homes has been crafting quality family homes for over 40 years and would love for your next home to be in the Maitland Meadows subdivision. The TANNERY A model offers three distinct elevations to choose from. The main floor features a welcoming foyer with a closet, a convenient 2-piece bathroom, garage access, a spacious living room, a dining room, and a beautiful kitchen with an island. Upstairs, you'll find an open-to-below staircase, a primary bedroom with a walk-in closet, and 3-piece ensuite bathroom featuring a tiled shower, a laundry room with a laundry tub, a 4-piece bathroom, and two additional bedrooms. Plus you'll enjoy the opportunity to select all your own interior and exterior finishes! (id:61852)
Exp Realty
4 Near Lane
Hamilton, Ontario
Welcome to this bright and beautifully maintained townhome in the highly desirable Ancaster Glen community. Featuring 9-ft ceilings main & second floor and a thoughtfully upgraded layout, this home offers both style and function. The spacious foyer welcomes you with convenient garage access and a 2-piece powder room. Head upstairs to the open-concept main living area where luxury hardwood floors, oversized bay windows, and abundant natural light create an inviting space perfect for everyday living and entertaining. Step out onto your private balcony - ideal for morning coffee or evening unwinding. The modern kitchen showcases two-tone countertops, a large breakfast bar overlooking the living and dining areas, and a generous pantry for convenient storage. Upstairs, the spacious primary bedroom features a charming bay window, large walk-in closet, and plenty of room to create your own retreat. Visitor parking is conveniently located directly in front of the unit, with additional parking nearby for guests. This bright, well-situated home is just minutes to schools, parks, shopping, public transit, and offers quick access to Hwy 403 - perfect for commuters. (id:61852)
RE/MAX Crossroads Realty Inc.
227b - 85 Morrell Street
Brantford, Ontario
Welcome to 85 Morrell Street, Unit 227B, a beautifully maintained condo nestled in one ofseamlessly to a private covered balcony. The Lofts condominiums are situated in a highlydowntown. Located in a well-managed and sought-after building, this home offers comfortableBright Family room, walk out to Balconey. just minutes from the charm and convenience of a desirable area of West Brantford, often characterized by its proximity to the Grand River andBrantford's most desirable neighbourhoods, high ceilings good view of South East Sunny andcondo living with thoughtful space throughout. The bright, open-concept living area flows to local amenities. It is primarily a residential area featuring modern condos and townhomes. (id:61852)
International Realty Firm
3 - 22 Blake Street
Hamilton, Ontario
Experience a blend of comfort and convenience in this clean bachelor studio, perfectly situated within minutes from the scenic beauty of historic Gage Park, Rosedale Tennis Club, Nature Trails and Ottawa Street Shopping District with it's many cafes, restaurants, antique shops, Local Farmer's market and so much more. Only $1,000.00 per month, this unit offers exceptional value by bundling heat, water, in building laundry, Wi-Fi, basic cable & weekly cleaning services into your rent, leaving only hydro for you to manage. This self-contained space comes equipped with its own fridge, stove, & microwave, while the clean washroom facilities are shared with only two other quiet clean tenants, ensuring a peaceful, well-maintained living environment. Located on the second floor of a large character filled home this prime location is ideal for commuting only a 10 minutes bus ride takes you to Hunter St. GO, while McMaster University and Mohawk College are just 25 minutes away via nearby #1 and #5 transit lines. To preserve the smoke-free, and pet-free atmosphere of the residence, we are looking for only single mature occupants who take pride in a quiet lifestyle. (id:61852)
RE/MAX Escarpment Realty Inc.
61 Alexandra Drive
Thorold, Ontario
Welcome to this beautifully maintained detached two storey home built in 2020, located in a growing and family friendly Thorold community. Just five years young and meticulously cared for by its original owner, this home offers the comfort and reassurance that comes with newer construction and true pride of ownership.The bright open concept main floor is designed for everyday living and connection, featuring soaring 10 ft ceilings and large windows that allow natural light to pour in throughout the day. The inviting living area is centred around a cozy fireplace, creating a warm and comfortable space to gather. The kitchen offers plenty of cabinetry, generous counter space, stainless steel appliances, and a central island that works beautifully for both daily routines and entertaining. Convenient interior access from the built in garage adds ease to busy mornings and winter months.A hardwood staircase leads to the upper level, offering durability and easy maintenance. Upstairs, the spacious primary bedroom includes a walk in closet and a private ensuite with glass shower. Two additional well proportioned bedrooms and a full bathroom provide flexibility for family, guests, or a home office. With three bathrooms in total, the layout supports practical and comfortable living.Set on a 30 x 92 ft lot, the fully fenced backyard features a premium fence already in place, offering privacy and eliminating the need for future installation. The large basement presents excellent potential for a recreation room, media space, in law suite, or income generating apartment.With driveway parking for three vehicles and move in ready condition throughout, this home offers modern comfort, airy open flow, and long term value close to parks, schools, Brock University, Niagara Falls, and major highway access. (id:61852)
Right At Home Realty
615 - 135 James Street S
Hamilton, Ontario
Welcome to Suite 615 at 135 James Street South in the distinguished Château Royal a sought-after and beautifully designed historic building where downtown convenience meets modern comfort. This building is known for its spacious units. This bright and spacious condo offers 850 sq. ft. of open-concept living with soaring 9-foot ceilings and peaceful views of the private courtyard, creating a serene retreat from city life. The unit features a generous primary bedroom plus a versatile den/bedroom, ideal for a home office or guest space, along with a well-appointed 4P full bathroom. Enjoy the convenience of in-suite laundry, a charming Juliet balcony, and expansive principal rooms that provide both comfort and functionality. Whether you're a professional seeking a central location or someone who thrives in the energy of the city, this unit offers the perfect blend of style and convenience. Suite 615 is thoughtfully designed for both relaxing and entertaining and Newly Renovated. This unit is one of the more desirable & Rare with ONE parking spot & a private locker - all that conveniently located very close to the unit. Bell Fibre infrastructure added to this historic building 2 years ago. Château Royal in Hamilton offers exceptional amenities, including a 24-hour concierge, fitness centre, & rooftop terrace with BBQ area, and a peaceful greenspace. Located just steps from St. Josephs Hospital, GO Station, and some of Hamilton's best cafés, shops, and restaurants on Augusta and James Street. Affordable, stylish, and perfectly located this is urban living at its finest. Don't miss your opportunity to live in one of Hamilton's most central and vibrant communities. (id:61852)
Royal Heritage Realty Ltd.
113 Thackeray Way
Minto, Ontario
TO BE BUILT - THE HASTINGS model is ideal for those looking to right size without compromising on style or comfort. This thoughtfully designed 2 bedroom bungalow offers efficient, single level living in a welcoming, modern layoutperfect for retirees, first time buyers, or anyone seeking a simpler lifestyle. Step into the bright foyer with 9' ceilings, a coat closet, and space to greet guests with ease. Just off the entry, the front bedroom offers versatilityideal as a guest room, office, or cozy den. The full family bath and main floor laundry closet are conveniently located nearby. At the heart of the home is an open concept living area combining the kitchen, dining, and great room perfect for relaxed daily living or intimate entertaining. The kitchen includes upgraded cabinetry, stone countertops, a breakfast bar overhang, and a layout that flows effortlessly into the dining and living areas. Tucked at the back of the home, the spacious primary bedroom features backyard views, a walk-in closet, and a private ensuite with linen storage. The basement offers excellent potential with a rough-in for a future bathroom and an egress window already in place. At the back, you will enjoy a covered area for a future deck/patio, and of course there is a single attached garage for your enjoyment. BONUS UPGRADES INCLUDED: central air conditioning, paved asphalt driveway, garage door opener, holiday receptacle, perennial garden and walkway, sodded yard, stone countertops in kitchen and bathrooms, and more. Ask for the full list of included features and available lots! ** Photos shown are artist concept or of a completed model on another lot and may not be exactly as shown.** (id:61852)
Exp Realty
113 Bean Street
Minto, Ontario
Stunning 2,174 sq. ft. THE WEBB bungaloft is available for immediate possession! This beautiful home offers the perfect combination of style and function. The spacious main floor includes a bedroom, a 4 piece bathroom, a modern kitchen, a dining area, an inviting living room, a laundry room, and a primary bedroom featuring a 3 piece ensuite with a shower and walk-in closet. Upstairs, a versatile loft adds extra living space, with an additional bedroom and a 4 piece bathroom, making it ideal for guests or a home office. The unfinished walkout basement offers incredible potential, allowing you to customize the space to suit your needs. Designed with a thoughtful layout, the home boasts sloped ceilings that create a sense of openness, while large windows and patio doors fill the main level with abundant natural light. Every detail reflects high-quality, modern finishes. The sale includes all major appliances (fridge, stove, microwave, dishwasher, washer, and dryer) and a large deck measuring 20 feet by 12 feet, perfect for outdoor relaxation and entertaining. Additional features include central air conditioning, an asphalt paved driveway, a garage door opener, a holiday receptacle, a perennial garden and walkway, sodded yard, an egress window in the basement, a breakfast bar overhang, stone countertops in the kitchen and bathrooms, upgraded kitchen cabinets, and more. Located in the growing Maitland Meadows community, this home is ready to be your new home sweet home. Dont miss out book your private showing today! (id:61852)
Exp Realty
103 - 3545 Lakeshore Boulevard W
Toronto, Ontario
Immediate Move-in. This unit is a spacious loft featuring an open-concept living area with high ceilings, creating a bright and airy atmosphere throughout. The well-designed kitchen is equipped with stainless steel appliances, ample cabinet space, and a large countertop, complemented by a cozy breakfast area and walkout to a private balcony. ***** Utilities extra - HYDRO must be set up under a separate account by the tenant. GAS and WATER charges will be billed directly to the new tenant, calculated based on the unit's square footage.***** The legal rental price is $2,346.94, a 2% discount is available for timely rent payments. Take advantage of this 2% discount for paying rent on time, and reduce your rent to the asking price and pay $2,300 per month. (id:61852)
Homelife Frontier Realty Inc.
Main - 53 Hubbell Road
Brampton, Ontario
Gorgeous 4 bedroom Home In Newer Subdivision. Main Floor Has 9' Ceilings And Spacious Open Concept Living Area. Kitchen Features Luxurious Finishes With Plenty Of Cupboards For Lots Of Storage, Breakfast Bar And Also Eat In Area With Easy Access To The Backyard Through The Sliding Patio Doors. Other Features Include Access From The Garage To The Home (Through the Mud Room) Main Floor Laundry Room, Large Windows & Much More! (id:61852)
Royal LePage Signature Realty
Bsmt - 53 Hubbell Road
Brampton, Ontario
Gorgeous 2 bedroom Basement Apartment with separate entrance in newer Subdivision. Functional layout with split bedrooms for extra privacy and spacious Open Concept Living Area. Kitchen Features Luxurious Finishes With Plenty Of Cupboards For Lots Of Storage, Breakfast Bar And Other features include Laundry ensuite, Large Windows & Much More! (id:61852)
Royal LePage Signature Realty
2280 Wiseman Court
Mississauga, Ontario
Welcome to "Wisemen Woods" situated in the heart of Mississauga's South after Clarkson community. Rare income-generating opportunity in prime Clarkson. This fully renovated 2 storey Semi-Detached Home offers Modern Finishes throughout, Sun-filled Living room with picture window, a Modern Eat-in kitchen and S/S appliances, New Hardwood Flooring throughout, and new added Main-level 0.5 Washroom. The 2nd floor offers 3 spacious fully renovated bathrooms with a 3 Pc bathroom. Bright and functional layout with walk-out to a private deck and mature fenced yard backing directly onto Nine Creek Trail - no neighbours behind. This property features a brand new 1-Bedroom Garden Suite (2282 Wiseman Crt) 600 sqft. in addition to that offers the legal 1-bedroom Basement Apartment (Separate Entrance) with Full Kitchen, currently rented for $1,700/month, and the Newly Built 600 sq.ft 1-bedroom garden suite is rented for $2,200/month - generating $3,900/month in total rental income. A rare opportunity to live almost mortgage-free, with income potential that can substantially offset monthly carrying costs while you enjoy a renovated 3-bedroom home in one of Mississauga's most convenient locations. Just a 5 minute walk to Clarkson Go Station, close to parks, schools, shopping and major highways. (id:61852)
Sutton Group Realty Systems Inc.
504 - 20 Joe Shuster Way
Toronto, Ontario
Welcome to Fuzion Condos in the heart of vibrant Liberty Village. This beautifully renovated 1 bedroom plus den delivers modern style with smart functionality, featuring a brand new sleek black and white kitchen, new laminate flooring, new appliances and fresh paint throughout. The spacious bedroom is framed by sliding glass doors that flood the space with natural light, while the versatile den offers the perfect work from home setup or guest retreat. Step out onto your impressive 20 foot balcony and take in stunning sunrise views. A thoughtfully designed semi ensuite bathroom offers convenient access from both the bedroom and den, ideal for everyday living and effortless entertaining. Residents enjoy hotel inspired amenities including a fully equipped gym, yoga studio, library, party room, rooftop terrace, guest suites, visitor parking, and EV charging stations. Just steps from trendy shops, the LCBO, grocery stores, cafés, fitness studios and public transit, this is Liberty Village living at its finest. Only minutes from the Exhibition Grounds and BMO Field, with the World Cup excitement right at your doorstep this summer! (id:61852)
Royal LePage Real Estate Associates
412 - 4365 Bloor Street
Toronto, Ontario
Elevated Living, Exceptional Rewards! Sign A 14-Month Lease And Receive Two Months Free Rent, Three Months Free Parking, Six Months Free Locker, PLUS For A Limited Time, Complimentary Wifi. Welcome To The Markwood - A Thoughtfully Designed Rental Community Nestled In The Heart Of Markland Wood. Be Among The First To Call This Beautifully Appointed 1 Bedroom + Den, 1 Bathroom Suite Home. Suite Features A Smart, Open-Concept Layout Designed For Comfortable Everyday Living. The Modern Kitchen Is Finished With Sleek Quartz Countertops And Stainless-Steel Appliances, Including A Dishwasher, Creating A Space That's Both Functional And Stylish. The Spacious Bedroom Offers Generous Closet Space, While The Spa-Inspired 3-PieceBathroom Provides A Relaxing Retreat At The End Of The Day. This Suite Is Truly Move-In Ready, Complete With All Light Fixtures, Roller Blinds, And In-Suite Stacked Laundry Included. Individually Controlled Thermostats Ensure Year-Round Comfort - Cool Summers And Cozy Winters, Exactly How You Like It. Residents Enjoy Access To An Impressive Collection Of State-Of-The-Art Amenities, Including A Fully Equipped Fitness Centre And Yoga Studio, Party Room And Social Lounge, Media/Movie Room, Co-Working Space, Children's Play Area, And A Pet Wash Station. Coming Late Spring 2026, Outdoor Amenities Will Further Enhance The Community With An Outdoor Courtyard And BBQ Area, Children's Playground, And A Fenced Dog Run. Tenant To Pay Hydro And Water. Perfectly Located Steps From TTC, Parks, Schools, And Everyday Conveniences, The Markwood Offers Elevated Rental Living In A Well-Connected, Family-Friendly Neighbourhood. (id:61852)
Psr
811 - 80 Quebec Avenue
Toronto, Ontario
Top Floor corner unit 3 bedroom , 2 full bathrooms, bright fully renovated unit in Prestigious High Park Community . white kitchen with stainless steel appliances Spacious with 3 walk outs to open balconies (id:61852)
RE/MAX Your Community Realty
625 - 1007 The Queensway
Toronto, Ontario
Welcome to Verge Condos - East Tower! A brand-new, never-lived-in boutique residence in one of Etobicoke's fastest-growing urban communities at Queensway & Islington. This bright 1 Bedroom + Den corner suite offers sleek contemporary finishes, an open-concept layout, and expansive windows that fill the space with natural light while showcasing stunning west-facing sunset views.A rare wrap-around balcony extends along two sides, creating exceptional indoor-outdoor living. The versatile den with a large window is ideal for a home office, study area, or flexible living space. The modern kitchen features built-in stainless steel appliances that combine style and function.Residents will have access to an impressive selection of planned building amenities, including a fitness studio, interactive fitness space, golf simulator, indoor and outdoor co-working areas, party room, games room, kids play studio, dog spa, and beautifully designed outdoor lounge with firepit, cabanas, and BBQ/dining areas (amenities subject to completion and availability). Live steps from everything that makes The Queensway so desirable - trendy cafés, popular restaurants, fitness studios, Cineplex, gourmet grocers, Costco, IKEA, and everyday essentials. Transit-friendly and commuter-friendly with TTC at your doorstep, quick access to the Gardiner Expressway, QEW and Hwy 427, and approximately 10 minutes to Kipling GO and Mimico GO stations. (id:61852)
Exp Realty
1204 - 4070 Confederation Parkway
Mississauga, Ontario
Stunning Two-Bedroom Condo In Grand Residence at Parkside Village Offering A Spacious Corner Layout And A Southwest Exposure That Fills The Home With Natural Sunlight. Enjoy Clear, Unobstructed Views And A Peaceful Setting Overlooking A Quiet Inner Road Rather Than The Main Street. Designed With A Functional Floor Plan, Granite Countertops, And Stainless Steel Whirlpool Kitchen Appliances. The Unit Includes An Upgraded LG Washer And Dryer. Both Bedrooms Are Well Sized, With Two Full 4-Piece Bathrooms. This building offers a wide array of amenities designed to enhance your lifestyle. Enjoy access to an Indoor swimming pool/Sauna, a well-equipped gym, guest suites, a game room, a party room, a movie room, and an outdoor terrace. 24Hr Concierge, Visitor parking and more are also available for your convenience. Move-in Ready. Situated In The Heart Of Mississauga, The Building Includes A Starbucks At Ground Level And Is Steps From Public Transit, Square One Shopping Centre, YMCA of Greater Toronto, Sheridan College, The Central Library, Mississauga Celebration Square, Restaurants, Cafés, And Major Highways. (id:61852)
First Class Realty Inc.
