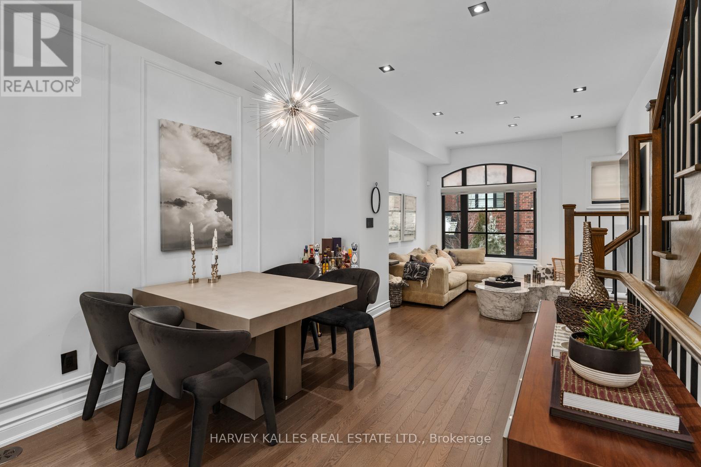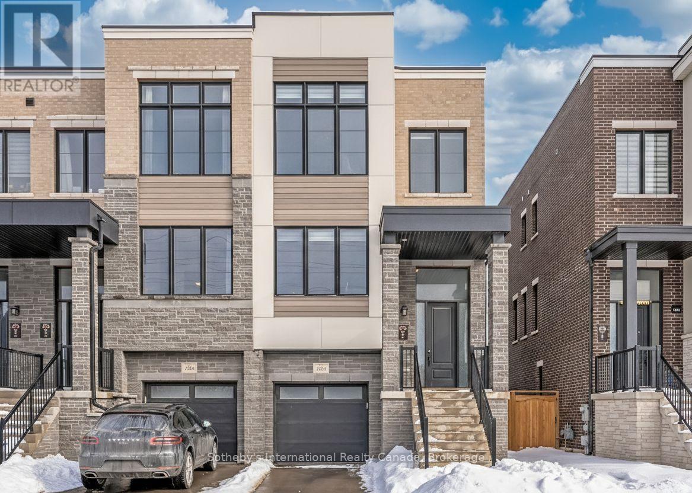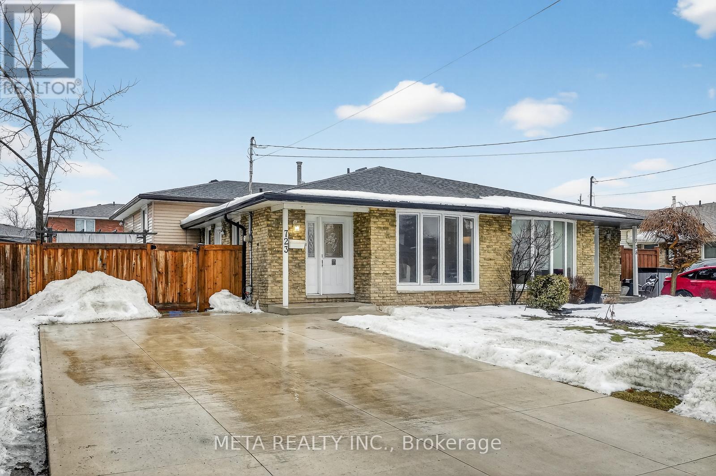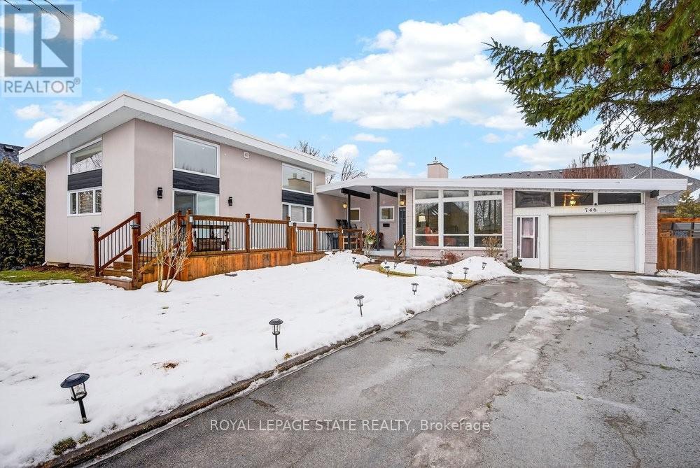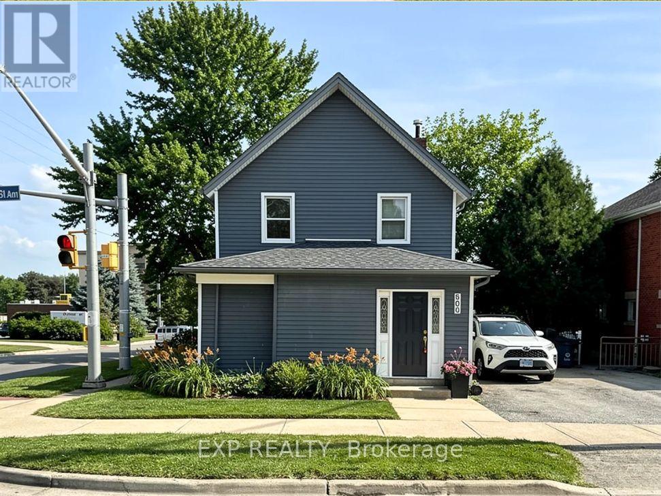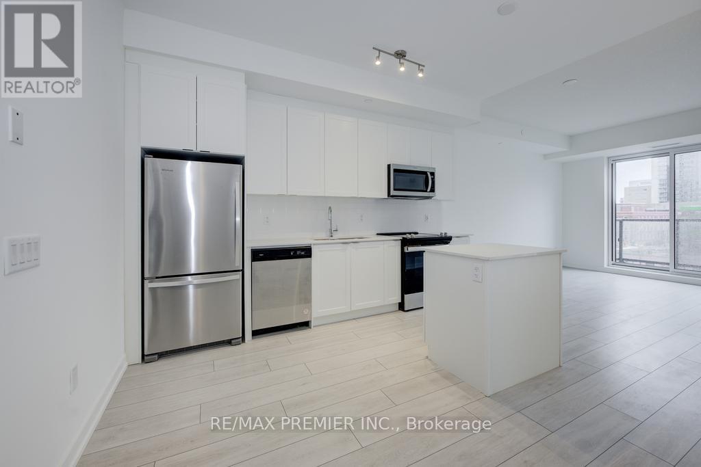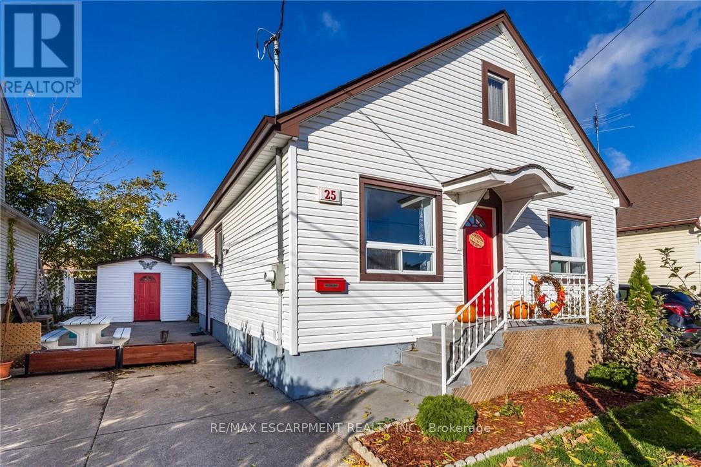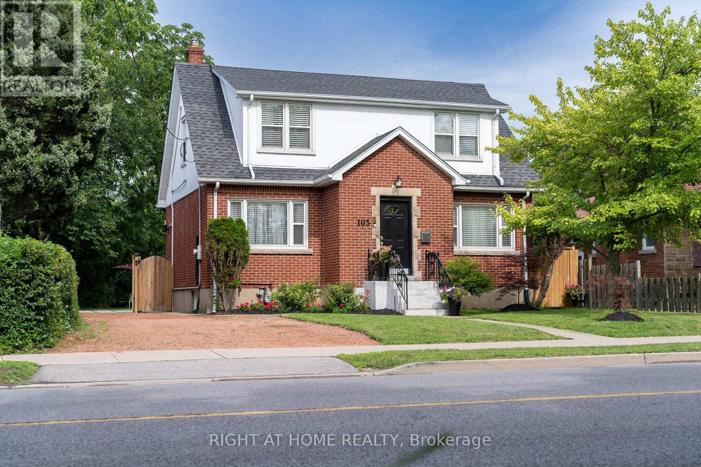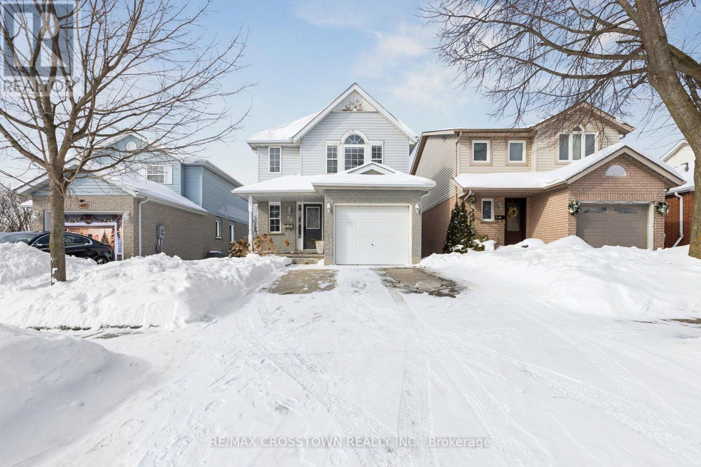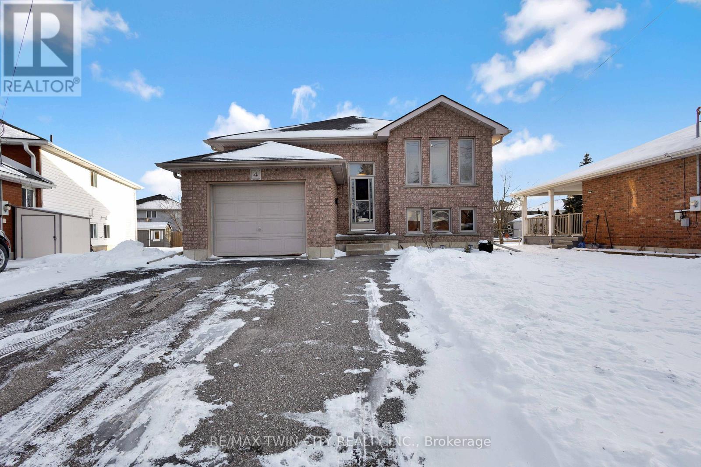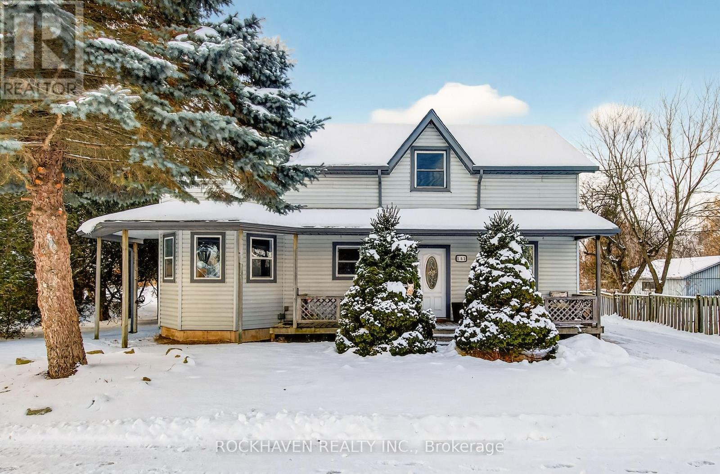20 - 80 Daisy Avenue
Toronto, Ontario
Welcome to 20-80 Daisy Avenue, a professionally renovated 3-bedroom, 3-bathroom townhome in the heart of Long Branch. Redesigned in 2023 with approximately $150,000 invested in quality upgrades, this residence offers cohesive design and turnkey living in one of South Etobicoke's established lakeside communities. The kitchen was fully renovated with quartz countertops, upgraded lighting, a gas stove, wine fridge, and counter-depth appliances, including a built-in refrigerator. A gas line to the BBQ extends functionality to the outdoor space. Hardwood flooring runs through the kitchen and bedrooms, complemented by black square pot lights, upgraded black switches and hardware, and matching black-painted window frames for a consistent modern aesthetic. All bathrooms were updated in 2023. The primary ensuite features a smoked glass shower and heated flooring. Custom millwork and integrated storage enhance day-to-day functionality, including an upgraded primary walk-in closet. A gas fireplace anchors the main living area. Additional features include smart home lighting, a camera doorbell, custom window coverings throughout, and two parking spaces .Conveniently located just steps to waterfront parks and trails, Long Branch GO Station, TTC access, and neighborhood shops and cafés. (id:61852)
Harvey Kalles Real Estate Ltd.
1492 Yellow Rose Circle
Oakville, Ontario
Experience the height of quiet sophistication in this premier end-unit freehold townhouse in Glen Abbey Encore. Spanning 2,629 sq. ft. of refined above-grade living space, this home distinguishes itself with premium finishes and an abundance of natural light. At its heart lies a gourmet kitchen anchored by a large island, bespoke cabinetry, and well integrated appliances-seamlessly flowing into expansive living and dining areas. Retreat to the upper level to find a serene primary sanctuary featuring a spa-like ensuite, while the ground floor offers a private fourth bedroom with a full ensuite-perfect for a home office or guest suite. With a private, fully fenced backyard and no POTL fees, this residence offers an unrivaled blend of functionality and luxury in one of Oakville's most coveted family enclaves. (id:61852)
Sotheby's International Realty Canada
723 West 5th Street
Hamilton, Ontario
Rare opportunity to own this impressive semi-detached 4 level Backsplit! This unique 3+2 bedroom, 3 bathroom, 3 kitchen home offers an exceptional layout with a finished in-law suite and finished basement- each with its own private/separate entrances! Perfect for extended family or multi-generational living, the layout provides versatility and privacy for everyone. Enjoy spacious bedrooms and living areas filled with natural light and ample storage closets. Step outside to your backyard retreat complete with a pergola and outdoor seating, large grass space, and garden shed. The oversized driveway accommodates 4 cars comfortably. Pride of ownership shines from top to bottom with a new Roof (2025), Bay Window (2024), Concrete driveway and backyard pad/ walkway (2022), new Eves trough & Leaf guards (2021), front yard fence (2021), upper level Bathroom upgrade (2021) and Egress window (2019) to name a few. A truly unique property with endless potential for families or investors! Minutes away to Mohawk College, St. Joe's Hospital, highway access, schools, parks, shopping and transit. (id:61852)
Meta Realty Inc.
746 Quaker Road
Welland, Ontario
So much to love in this thoughtfully expanded home that beautifully blends timeless character with modern luxury. The original residence showcases cathedral beamed ceilings, rich hardwood floors, a welcoming main-floor family room, floor-to-ceiling windows that flood the space with natural light, and a stunning stone wood-burning fireplace that anchors the home with warmth and charm. The impressive addition creates a true primary retreat, featuring soaring 12-foot ceilings, transom windows, hardwood flooring, a spa-inspired 5-piece ensuite, and a walkout to a private front lounge deck-perfect for morning coffee or evening unwinding. The fully finished lower level offers exceptional flexibility, ideal for a teen retreat or in-law suite, with an additional bedroom, oversized recreation room with gas fireplace, second laundry, and ample storage. Outside, the home sits nicely set back from the road on an impressive 109 by 132 FT lot, offering parking for up to eight vehicles, a convenient drive-thru garage, and a private backyard retreat complete with a large deck, privacy fencing, above-ground pool, and storage shed. (id:61852)
Royal LePage State Realty
200 Waterloo Avenue
Guelph, Ontario
LEGAL DUPLEX! WELCOME TO 200 WATERLOO AVENUE, Guelph - A PRIME OPPORTUNITY FOR SAVVY INVESTORS SEEKING IMMEDIATE CASH FLOW AND LONG-TERM APPRECIATION IN ONE OF THE CITY'S MOST DESIRABLE RENTAL CORRIDORS. THIS FULLY UPDATED LEGAL DUPLEX IS IDEALLY LOCATED JUST MINUTES FROM THE University of Guelph, OFFERING DIRECT ACCESS TO A THRIVING STUDENT POPULATION AND CONSISTENT RENTAL DEMAND.THE MAIN FLOOR UNIT FEATURES A BRIGHT, FUNCTIONAL LAYOUT WITH A SPACIOUS LIVING ROOM, DINING AREA, AND BEAUTIFULLY FINISHED KITCHEN WITH A SEPARATE ENTRANCE. IT INCLUDES A GENEROUSLY SIZED BEDROOM, IN-SUITE LAUNDRY, AND EXCLUSIVE ACCESS TO THE BASEMENT, WHICH IS USED STRICTLY FOR ADDITIONAL STORAGE. THE UPPER UNIT HAS ITS OWN PRIVATE ENTRANCE AND OFFERS A COMFORTABLE ONE-BEDROOM PLUS DEN LAYOUT - IDEAL FOR A HOME OFFICE OR STUDY SPACE - ALONG WITH A FULL KITCHEN, STYLISH FINISHES, AND IN-SUITE LAUNDRY. BOTH THE MAIN FLOOR AND UPPER UNITS ARE CURRENTLY OCCUPIED, PROVIDING IMMEDIATE INCOME STABILITY.WITH POTENTIAL INCOME OF $4,300/MONTH ($51,600/YEAR), PARKING FOR THREE VEHICLES, RECENT UPDATES, AND CLOSE PROXIMITY TO TRANSIT, DOWNTOWN, HIGHWAYS, RESTAURANTS, AND EVERYDAY AMENITIES, THIS TURNKEY DUPLEX IS PERFECTLY POSITIONED TO CAPITALIZE ON GUELPH'S STRONG RENTAL MARKET. WHETHER YOU'RE AN EXPERIENCED INVESTOR OR ENTERING THE RENTAL SPACE, THIS IS A SMART, STRATEGIC, INCOME-GENERATING ASSET YOU WON'T WANT TO MISS. (id:61852)
Exp Realty
408 - 55 Duke Street
Kitchener, Ontario
Opportunity to Lease @ 55 Duke St-Located in The Centre Of Downtown Kitchener-Features 1 Bedroom, Large Windows/Open Concept With City Views and Incredible Building Facilities. Walking Distance To Shopping, Restaurants And Victoria Park. Take Advantage of Great Building Amenities; Common BBQ Area, Exercise Area W/Spin Machine, Outdoor Yoga & More! Includes Parking Spot & Locker. (id:61852)
RE/MAX Premier Inc.
25 Augusta Avenue
St. Catharines, Ontario
This inviting 2+1 bedroom, 2-bath bungalow is ideally located in the sought-after North End of St. Catharine's, close to schools, shopping, parks, and transit. Thoughtfully maintained and move-in ready, it's a fantastic option for first-time buyers, downsizers, or investors. Inside, the home offers a bright, updated kitchen and generous living spaces with a functional, well-laid-out floor plan designed for everyday comfort. The fully finished basement with a separate entrance provides flexible in-law or income potential. Step outside to a beautifully landscaped yard featuring perennial gardens, a large shed, fenced backyard, and a wide concrete driveway. A solid home in a prime location with plenty of future possibilities. (id:61852)
RE/MAX Escarpment Realty Inc.
105 Glenridge Avenue
St. Catharines, Ontario
Stunningly Renovated 6-Bedroom Home with High-End In-Law Suite & 8+ Parking Welcome to this immaculate, fully renovated luxury home nestled in the highly sought-after, prestigious Old Glenridge location. This property offers the perfect blend of sophisticated living and a lucrative investment opportunity, featuring a spacious primary residence and a separate, modern 2-bedroom in-law suite with its own entrance-ideal for extended family or significant rental income. Main Residence Highlights: Step into a bright, open-concept living space flooded with natural light. The main level boasts a stunning, modern chef's kitchen equipped with quartz and granite countertops and brand-new luxury stainless steel appliances. The home features three updated bathrooms, a convenient pantry, remote-controlled lighting, and new luxury blinds and window coverings throughout. The second floor offers a spacious retreat with four generous bedrooms and a luxurious new 4-piece bathroom. Exceptional Income Suite: The separate lower unit is an excellent, modern in-law suite designed for comfort and privacy. It includes two additional modern bedrooms, an extra fully-equipped kitchen with stainless steel appliances, and a private entrance. The seller is willing to lease the lower unit for $2,300 per month for six months if the buyer agrees to help facilitate an immediate income stream. Premium Features & Location: This house is situated on a huge lot with an impressive eight-plus parking spots. Security is prioritized with eight cameras and two monitoring stations included. The location is unbeatable: steps from a bus stop and just a few minutes' drive to Brock University, Ridley College, Niagara College, shopping centers, the Pen Centre, Niagara Falls, and the QEW. St.Catharines Golf Club, Montebello Park, Meridian Arena, Scenic Park Don't miss this rare opportunity to own a luxury home with significant income potential in the heart of St.Catharines (Niagara). Schedule your private tour today! (id:61852)
Right At Home Realty
52 Gibb Street
Cambridge, Ontario
Move-in ready and perfect for families! This well-maintained home offers brand new carpet upstairs and in the finished basement, giving it a fresh, updated feel. As well a brand new furnace installed February 2026. The spacious primary bedroom features a semi-ensuite, while the convenience of upper-level laundry makes everyday living easy. Enjoy a main-floor walkout to the deck with a natural gas BBQ hookup, ideal for entertaining or relaxing, and a finished basement with walkout to a fully fenced backyard-perfect for kids and pets. Located just minutes to the 401, with plenty of nearby nature walking trails and close to the popular Hespler area, this home combines comfort, convenience, and an active lifestyle. (id:61852)
RE/MAX Crosstown Realty Inc.
4 Baldwin Avenue
Brantford, Ontario
Welcome home to this warm and welcoming raised bungalow, tucked along a quiet, mature tree-lined street in Brantford - the kind of neighbourhood where life feels calm and familiar. Step inside and you'll appreciate how the main level is designed for everyday living, with the living room, dining area, and kitchen all conveniently connected. It's a space that works just as well for relaxed evenings as it does for gathering with family and friends. The added bonus of main-floor laundry keeps daily routines simple and practical. The home offers comfortable living spaces and two bathrooms, providing flexibility for families, guests, or those working from home. The raised bungalow layout allows for a bright lower level, perfect for a rec room, home office, or additional living space. Outside, the fully fenced backyard offers privacy and room to enjoy the outdoors - perfect for summer BBQs, kids, or pets. An attached single garage adds convenience year-round. Set close to parks, schools, and everyday amenities, this home offers a peaceful setting while still being connected to everything you need. A well-cared-for home in a mature neighbourhood, ready for its next chapter. Heat pump-dual cooling and heating (2025) with Ecobee thermostat. (id:61852)
RE/MAX Twin City Realty Inc.
151 Lynden Road
Hamilton, Ontario
Welcome home to this lovely rural 3 bedroom home in the quaint village of Lynden. This two story century home is set on a large fenced lot. The open concept main floor is filled with natural light, eat in kitchen, has a cozy fireplace, main floor laundry and views of the expansive yard which backs onto farmland. 3 nice sized bedrooms and a spacious bathroom with a soaker tub. Perfect for those who lovely rural life but conveniently located with walking distance to the community amentities. Loads of updates and a fabulous garage for hobbyists. EV charger, Greenhouse and shed along with a dog house complete this great property. (id:61852)
Rockhaven Realty Inc.
117 Thackeray Way
Minto, Ontario
THE CROSSROADS model is for those looking to right size their home needs. A smaller bungalow with 2 bedrooms is a cozy and efficient home that offers a comfortable and single-level living experience for people of any age. Upon entering the home, you'll step into a welcoming foyer with a 9' ceiling height. The entryway includes a coat closet and a space for an entry table to welcome guests. Just off the entry is the first of 2 bedrooms. This bedroom can function for a child or as a home office, den, or guest room. The family bath is just around the corner past the main floor laundry closet. The central living space of the bungalow is designed for comfort and convenience. An open-concept layout combines the living room, dining area, and kitchen to create an inviting atmosphere for intimate family meals and gatherings. The primary bedroom is larger with views of the backyard and includes a good-sized walk-in closet, linen storage, and an ensuite bathroom for added privacy and comfort. The basement is roughed in for a future bath and awaits your optional finishing. BONUS: central air conditioning, asphalt paved driveway, garage door opener, holiday receptacle, perennial garden and walkway, sodded yards, egress window in basement, breakfast bar overhang, stone countertops in kitchen and baths, upgraded kitchen cabinets and more... Pick your own lot, floor plan, and colours with Finoro Homes at Maitland Meadows. Ask for a full list of incredible features! Several plans and lots to choose from Additional builder incentives available for a limited time only! Please note: Renderings are artists concept only and may not be exactly as shown. Exterior front porch posts included are full timber. (id:61852)
Exp Realty
