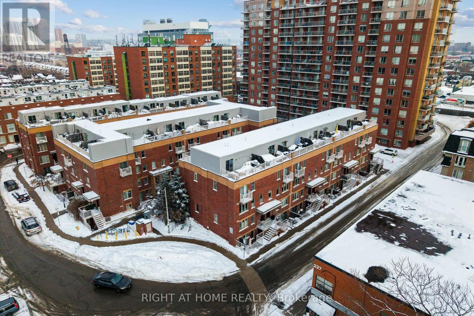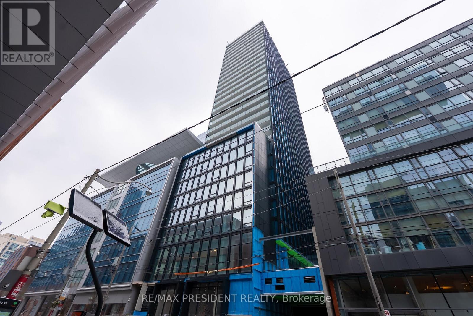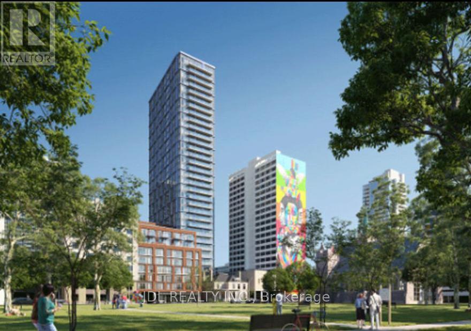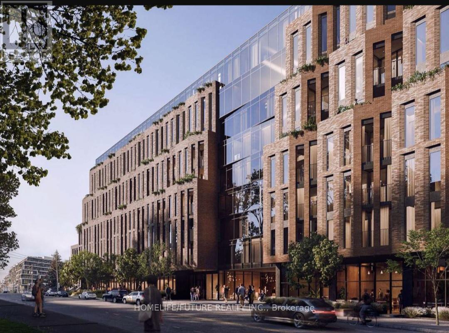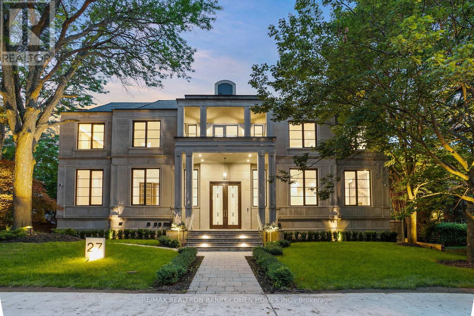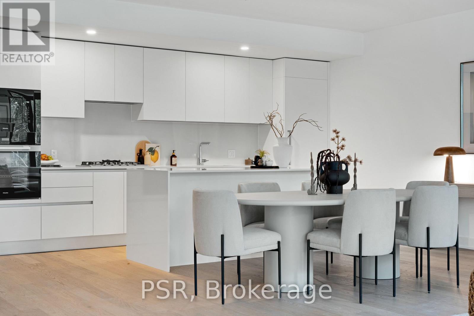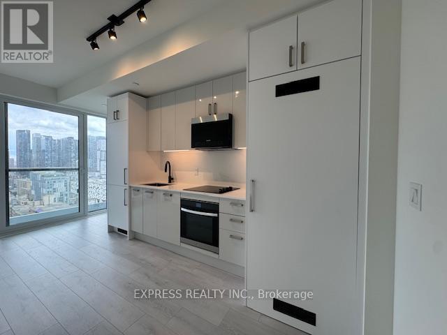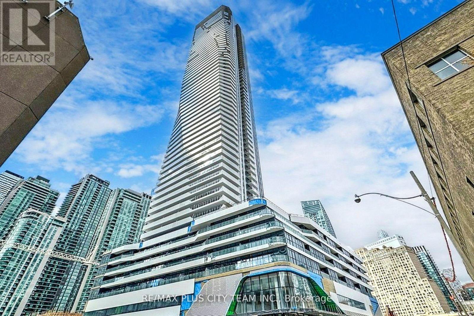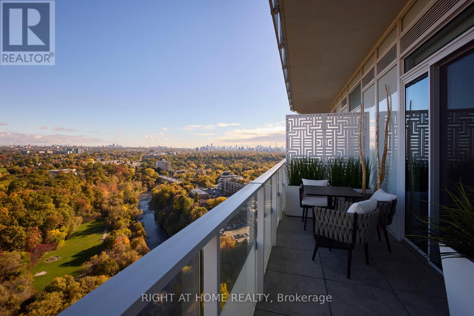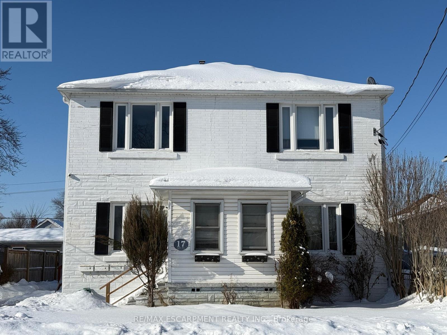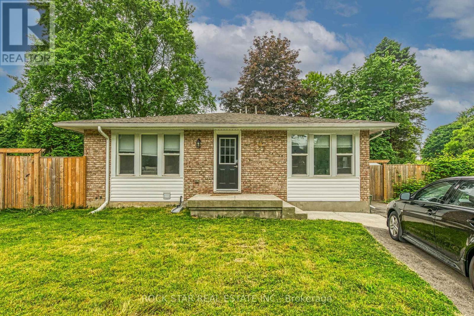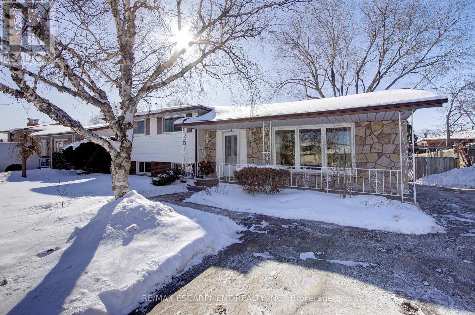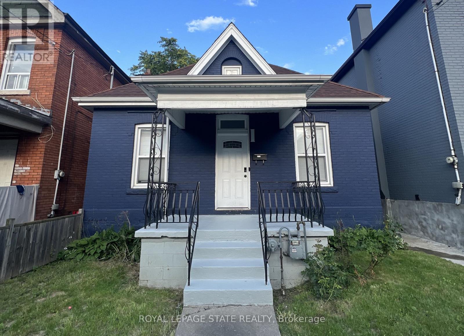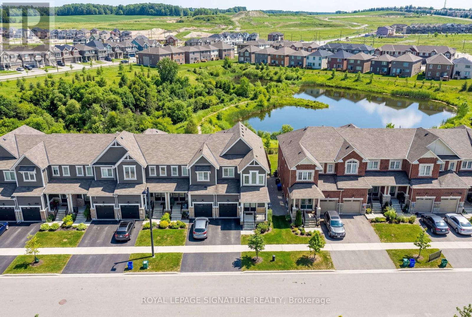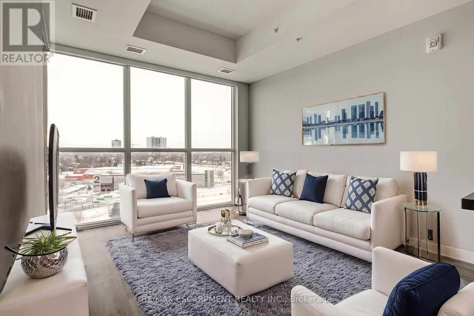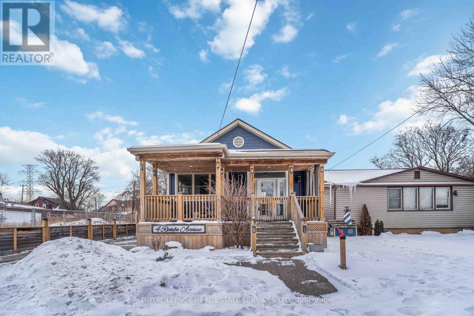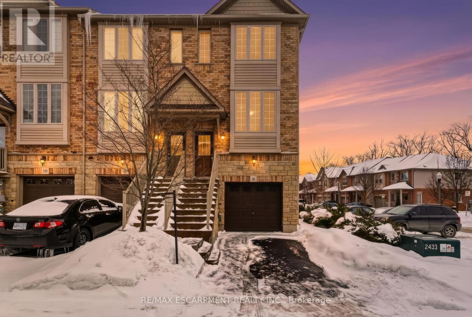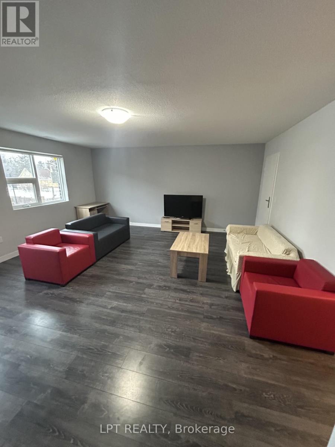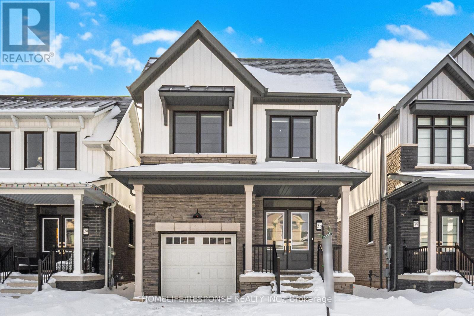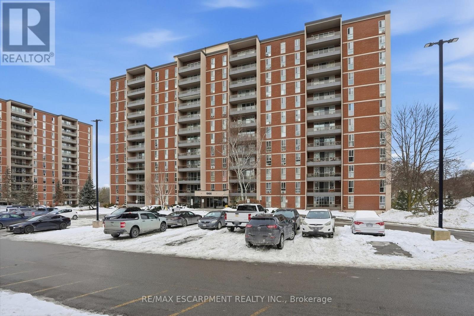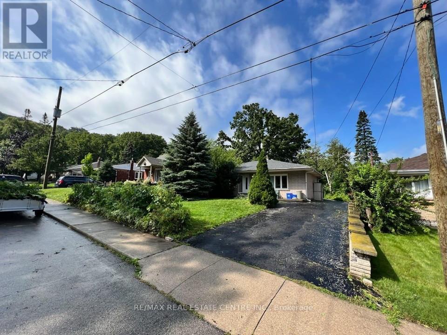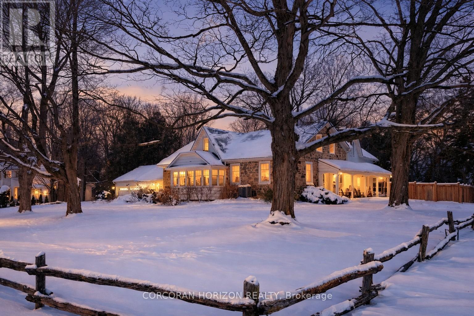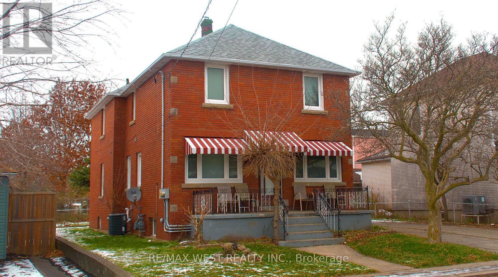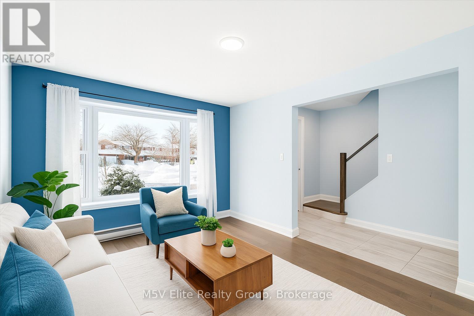112 - 1 Ruttan Street
Toronto, Ontario
Welcome to 1 Ruttan Street, a bright and open-concept townhome offering a fantastic layout and exceptional pride of ownership throughout. This meticulously maintained residence features laminate flooring across all levels, a spacious living and dining area ideal for entertaining, and a modern kitchen complete with granite countertops and ample cabinetry. The open-concept design creates a warm, seamless flow, while the convenient main-level den provides the perfect space for working from home.Located in Toronto's highly sought-after Junction Triangle, this home offers incredible walkability and transit access. Enjoy a short walk to the UP Express - Bloor Station, where you can head east into Toronto's downtown core or west to Toronto Pearson International Airport. Stroll to neighbourhood staples including Terroni - Sterling Road and the acclaimed Museum of Contemporary Art Toronto.Outdoor lovers will appreciate being within walking distance of High Park, while food and culture enthusiasts will enjoy the nearby energy of Roncesvalles Village, the trendy The Junction, and the vibrant Dundas & Ossington strip. Daily convenience is unmatched with Loblaws - Dundas St W, No Frills - Dundas St W, and FreshCo - Dundas & Bloor all within walking distance.Coffee lovers can enjoy a number of local favourites just steps away, including Martin Espresso Bar, Ethica Coffee Roasters, and Forno Cultura - Sterling Road. Commuters benefit from access to two subway stations-Dundas West Station and Lansdowne Station-with the Gardiner Expressway just minutes away.This is a rare opportunity to own a beautifully maintained, move-in-ready home in one of Toronto's most vibrant and connected neighbourhoods. (id:61852)
Right At Home Realty
603 - 284 King Street E
Toronto, Ontario
Soaring 9ft Ceilings with South Facing Lounge and no Obstructive Bulk Heads. Welcome to Bauhaus Condos, the New Luxury Residential Building on Prime King St East inspired by the influential Bauhaus Art School. Located Opposite the Globe & Mail. Located steps from King West Street Car Service. A short walk to Distillery District, St Lawrence Market, the Esplanade and steps from the Future Ontario Line. This South Facing 2 Bedroom Unit has an Efficient Layout, Beautiful Kitchen and a South Facing Bedroom. The Unit is Functional and Sophisticated. (id:61852)
RE/MAX President Realty
1007-P - 308 Jarvis Street
Toronto, Ontario
Brand New 2 Bed + Den w/ 2 Full Bathroom Unit available **** ONLY PRIMARY BEDROOM W/ ENSUITE IS FOR RENT****. Steps to Toronto Metropolitan University George Brown College, University of Toronto and Eaton Centre. Several Min. Walk to College Subway Station. Downstairs Bike Share Station. 5 min. Drive to DVP. Amenities: Sun Deck, Rooftop BBQ, Meditation Room, Gym, Yoga, E-Sports Lounge & Tech Lounge. Party Room, Meeting Room, etc. (id:61852)
Jdl Realty Inc.
501 - 1720 Bayview Avenue
Toronto, Ontario
A Brand New Architectural Masterpiece In Bayview & Eglinton, Just Steps From The Leaside Lrt Station, Nestled In One Of Toronto's Most Sought-after Neighbourhoods - Leaside Common. This Exceptional Boutique-style Condominium Features A Functional Open-concept Layout With Floor-to-ceiling Windows And A Private Balcony, Flooding The Space With Abundant Natural Light. The Designer Kitchen Is Equipped With Premium built-in Appliances, A Gas Cooktop, And Stone Countertops, Backsplash, And Accents. Thoughtfully Finished With Elegant Hardwood Flooring, Under-cabinet Lighting, And High-quality Modern Finishes Throughout, This Unit Offers Both Style And Functionality. Enjoy Top-tier Amenities: 24-hr Concierge, Fitness Centre, Co-working Lounge, Outdoor Terrace, Pet Spa, And Kids' Play Area. Boasting A Perfect Walking Score And Transit Score, Residents Enjoy Seamless Connectivity, Steps To The Eglinton Crosstown LRT and TTC, Top Schools, Sunnybrook Hospital, Along With Close Proximity To Parks, Bayview's Shops & Cafes And Dining Along Bayview Avenue. Boutique Elegance, Community Spirit, And Urban Convenience All In One. Move-in Ready, This Is Modern Urban Living In One Of Leaside's Most Desirable Communities. A Rare Opportunity - Where Contemporary Design Meets Lifestyle And Convenience! (id:61852)
Homelife/future Realty Inc.
27 Penwood Crescent
Toronto, Ontario
Architecturally Iconic Estate on 100 Ft. Lush Frontage, Situated on an Inside Crescent Lot in One of Toronto-s Most Prestigious Neighbourhoods. Approximately 11,000 Sq.Ft. of Bespoke Luxury Including a 3 Built-In Car Garage, 6+2 Distinguished Bedrms, 11 Baths & Finished Basement. Meticulously Designed by an Acclaimed Architect & Builder. Clad in Indiana Limestone W/Architectural Brick Accents, Enhanced by Lush Landscaping, a Heated Driveway & Dramatic Exterior Lighting. Exceptional Craftsmanship is Showcased Throughout W/Custom Walnut & White Oak Millwork, Imported European Slabs, Soaring Ceilings, Elegant Wall Paneling, Detailed Moldings, Heated Floors & Custom Wood Accent Walls. Floor-to-Ceiling Tilt & Turn Aluminum Windows & Sliding Doors, Flood the Home W/Natural Light. The Grand Foyer Features Imported Italian Slabs, a Striking Scarlett O-Hara Staircase, and an Oversized Skylight, Setting a Refined & Elegant Tone. Expansive Principal Rooms Highlight Chevron Hardwood Floorings, Gas Fireplaces, And Book-Matched Italian Slab Feature Walls.The Chef-s Kitchen Offers Dual Islands, Top-Of-The-Line B/I Appliances, a Butlers Pantry W/Servery Access to the Formal Dining Room & Custom Cabinetry. The Breakfast Area & Oversized Family Rm. Include Large-Scale Aluminum Sliding Doors Leading to an Expansive Deck & Concrete Swimming Pool. A 4-Stop Elevator Services All Three Levels, Plus an Additional Private Lift W/Direct Garage Access Fully Accessibility-Friendly. The Primary Retreat Boasts Coffered Ceilings, a Wet Bar, Fireplace, Boutique-Style Hers Dressing Boudoir, His Closet, And a Lavish 7-Piece Ensuite Designed to Impress. The Entertainment-Ready Basement Boasts an Oversized Recreation Area W/ 2 Double Aluminum Sliding Doors Offering Garden-Level Views And Abundant Natural Light, a Large Gym W/Washroom and Dry Sauna, a Home Theatre, Additional Washer/Dryer, And Direct Access From the Garage Complete W/a Dog Wash Station & Elevator Access. The Finest in Luxury Amenities! (id:61852)
RE/MAX Realtron Barry Cohen Homes Inc.
Ph410 - 200 Keewatin Avenue
Toronto, Ontario
Welcome to Residences on Keewatin Park - where timeless design meets modern luxury in one of Midtown Toronto's most coveted neighbourhoods. This 1,744 sq. ft. corner penthouse offers refined living with an extraordinary 1,536 sq. ft. private rooftop terrace - a true urban oasis perfect for entertaining, dining, or relaxing outdoors. Inside, the thoughtfully designed layout includes 2 spacious bedrooms plus 2versatile rooms ideal for a home office, gym, media room, or guest suite. The chef-inspired Scavolini kitchen is equipped with premium Miele appliances, a gas cooktop, and a large centre island, blending functionality with style for everyday living or hosting. The primary suite is a private retreat with a spa-like 5-piece ensuite and an oversized walk-in closet. Step onto the walk-out balcony for your morning coffee, or take gatherings to the expansive roof top terrace, offering endless possibilities for outdoor living with space to lounge, cook, and entertain. With refined finishes, soaring ceilings, and an abundance of natural light, every detail of this residence has been carefully curated to offer comfort and sophistication. Located within walking distance to top-rated schools, shops, parks, and transit, this boutique development combines privacy and exclusivity with the best of Midtown convenience. A rare opportunity to own a spectacular penthouse with unparalleled outdoor space in a prestigious Toronto address. (id:61852)
Psr
1707 - 280 Dundas Street W
Toronto, Ontario
Welcome To Brand New Luxury Artistry Condos Located In The Heart Of Downtown Toronto! Experience Modern Urban Living In This Cozy, Never-Lived-In Unit Features Stunning Unobstructed Views Of CN Tower! 9' Ceilings And Vinyl Flooring Throughout. Design-Forward 1 Bedroom + Den, 2 Full Baths Practical Layout With 566 Sq. Ft. of Interior Living Space Plus Juliette Balcony. Primary Bedroom With Stylist 3 Piece En-suite And Large Closet. Den Is A Separate Area Can Be Used As Second Bedroom Or Office. Main Bath With Tub And A Closet Are Just Outside Of The Den. South-Facing With Abundant Of Natural Sunlight Come In Through Floor- To-Ceiling Windows. Tastefully Designed Kitchen Offers Built-In Appliances, Quartz Counter And Backsplash. Amenities Include An Outdoor Rooftop Terrace, Art Studio, Co-Working Space, Gym With Yoga Studio, Party Room, Dining Lounge And 24/7 Concierge. Located Just Steps From St. Patrick Subway Station, OCAD University, Major Hospitals, Restaurants, Dundas Street Car Stop And More. Short Transit Rides To UofT, TMU, Eaton Centre. This Move-In-Ready Home Combines Comfort, Convenience, Safety And Breathtaking Views Is Perfect For Professionals, Students, Or Anyone Seeking Vibrant Downtown Living. (id:61852)
Express Realty Inc.
1407 - 28 Freeland Street
Toronto, Ontario
Experience downtown living at its finest in this stunning 2-bedroom corner suite offering panoramic city views and a bright, open layout. With 759 sq. ft. of interior space plus an 84 sq. ft. balcony, this home provides the perfect balance of comfort and style - ideal for both relaxing and entertaining. The suite features 9-foot smooth ceilings, a modern kitchen with integrated high-end appliances, and clean, contemporary finishes throughout. Both bedrooms are spacious and thoughtfully designed, providing functionality and privacy. Residents enjoy access to an impressive array of amenities, including a rooftop walking track, pet-friendly facilities with a dog run and pet wash station, and a multi-purpose amenity room. Located in the heart of downtown Toronto, you're just steps from Union Station, Scotiabank Arena, the CN Tower, Rogers Centre, and the Harbourfront. With premier restaurants, entertainment venues, and public transit right outside your door, this residence offers the ultimate in convenience and urban sophistication. (id:61852)
RE/MAX Plus City Team Inc.
2003 - 20 Brin Drive
Toronto, Ontario
An impeccably designed and completed residence offering rare scale, light, and finishes. Spanning almost 1,850 square feet with 10-foot ceilings and floor-to-ceiling windows, this fully customized suite is complemented by over 600 square feet of wraparound terrace. The exceptional split two-bedroom-plus-den layout delivers generous room proportions, abundant storage, and effortless livability throughout. The chef's kitchen offers expansive counter space with premium appliances, perfectly paired with a large walk-in pantry featuring a second refrigerator, sink, wine fridge, and remarkable storage. A wide living and dining area enjoys sweeping views and opens directly to a professionally landscaped, deep terrace-ideal for outdoor dining and lounging and complete with water bib and bbq connection. The corner primary bedroom retreat includes a luxurious walk-in closet and an elegant ensuite with dual vanities, a glass-enclosed shower, and a soaker tub positioned at the window. A full second bedroom features its own walk-in closet and ensuite bath. A guest powder room and a stylish laundry room with sink and side-by-side washer and dryer complete this truly unique home. Three parking spaces and a storage locker included. (id:61852)
Right At Home Realty
17 Lyons Avenue
Welland, Ontario
Solid Triplex Investment Opportunity in a Convenient Welland Location. This Well-Maintained 200 AMP Multi-Unit Property Offers a Versatile Layout with Strong Income Potential and Added Bonus Space. Unit #1 (Main Level) Features a Spacious 3-Bedroom Layout with a 4-Piece Bathroom, Full Kitchen, Dining Room, Living Room, and a Bright Sunroom, Making it Ideal for an Owner-Occupier or Premium Rental Unit. Units #2 and #3 are Located Upstairs and Each Offer a 1-Bedroom Layout with a Kitchen, Living room, and 4-Piece Bathroom, Providing Efficient and Desirable Rental Configurations. All Three Units Share Common Laundry Facilities Located in the Basement. Bonus: The Basement also Includes an Additional Kitchen, 3-Piece Bathroom, and a Separate Room with the Potential for its Own Laundry, Offering Excellent Flexibility for Extended Family Use, Future Value-Add Opportunities, or Enhanced Functionality . Conveniently Located Close to Amenities, Transit, Schools, and Services, this Property is Well-Suited for Investors Looking to Add a Stable Multi-Residential Asset to Their Portfolio or Buyers Seeking a Live-in Investment with Multiple Income Streams. (id:61852)
RE/MAX Escarpment Realty Inc.
407 Castlegrove Place
London North, Ontario
Recently Renovated 2 Unit Home in Prime North London Location! Licensed, 4-level back-split detached home is a rare turnkey opportunity for investors or parents of Western University students. Offering excellent rental income, the property features two spacious, self-contained units each with two levels of living space and two separate fenced yards. Rare utility separation includes two hydro meters, two furnaces, two A/C units, and two owned hot water heaters a major bonus for long-term investors. Unit A, offers a bright, open-concept main floor with living, dining, and kitchen areas, plus 3 generously sized bedrooms, 2 full bathrooms, and in-suite laundry on the upper level. Unit B features two-level living with a modern open-concept layout, 2 large bedrooms, a full bathroom, and private laundry. In both units, bedrooms are located on a separate floor from the main living area, providing better privacy and sound insulation ideal for comfortable shared living. Each unit enjoys a private fenced yard with a storage shed and backs onto a peaceful park. The home sits on a large pie-shaped lot with parking for four vehicles. Unbeatable location near Western University. Short distance to public transit and amenities. A truly unique, income-generating gem in one of London's most desirable neighbourhoods. (id:61852)
Rock Star Real Estate Inc.
8 Jeanette Street
Hamilton, Ontario
Immaculately maintained and truly move-in ready, this home offers an exceptional blend of comfort, functionality, and thoughtful updates throughout. The updated kitchen is designed for both everyday living and entertaining, featuring abundant cabinetry and counter space, stainless steel appliances including a gas stove, and an oversized pantry with convenient pull-out drawers for optimal organization. A separate dining room provides the perfect setting for family meals and gatherings, while the bright living room showcases a large picture window that fills the space with natural light. The upper level offers generously sized bedrooms with ample closet space and an updated bathroom. The finished lower level adds valuable additional living space, ideal for a family room, along with a versatile bonus room perfect for a home office, playroom, or workout space. Laundry room with extra storage and included freezer. The crawl space has been professionally spray-foamed and provides easily accessible storage. Outside, enjoy a private backyard with easy-to-maintain landscaping and generous garden space, offering the perfect balance of relaxation and usability. Additional highlights include a newly completed front walkway (2025), a 12 x 12 shed with electrical on a concrete pad, gas BBQ included, and parking for up to four vehicles. Ideally located close to schools, parks, shopping, public transit, and major highways. (id:61852)
RE/MAX Escarpment Realty Inc.
44 Madison Avenue
Hamilton, Ontario
This modernized brick 2-storey home has everything you've been searching for! The main floor features 2 spacious bedrooms and an upgraded kitchen with stainless steel appliances, quartz countertops, and a convenient main-floor laundry. Upstairs, step into a second-floor family and entertaining area with a full bedroom, and the option to convert a linen closet into a second bathroom. The currently unfinished but full basement presents potential for an in-law suite or rental unit, ideal for investors or additional income. Centrally located near schools, parks, shopping, and transit, this move-in-ready home is perfect for first time buyers or investors. (id:61852)
Royal LePage State Realty
114 Forestwalk Street
Kitchener, Ontario
Welcome to Absolutely Gorgeous Two Storey End Unit Townhome in the most desirable Wildflower Crossing Community in Kitchener. Thisspacious home features 3 bedrooms and 2.5 bathrooms with a bright, open-concept layout and 9-foot ceilings on the main floor. Enjoy astylish interior with fresh paint, new pot lights, and an elegant oak staircase, perfect for creating a bright and welcoming atmosphere! Thehome backs onto a Storm Water Management pond and ravine setting, providing added privacy and scenic views. The open kitchen includesupgrades like soft close cabinetry, Centre island topped with quartz countertops! The primary bedroom boasts a walk-in closet and a 3-pieceensuite providing a private retreat for relaxation and rejuvenation. Large windows throughout the home ensure natural light floods every room,creating a warm and inviting ambiance! The separate kitchen and dining area provide the ideal space for your culinary adventures, makingevery meal a delight. Unfinished basement presents an opportunity for additional storage, your own personal gym, or a comfortable hangoutspot.Ideally located just steps from Williamsburg Community Centre, Southwest Community Library, and public schools. Minutes to Food Basics,shopping centers, and the upcoming indoor recreation complex at RBJ Schlegel Park. Quick and convenient access to Highway 7/8 and the401 makes commuting easy. A perfect blend of comfort, upgrades, and location. (id:61852)
Royal LePage Signature Realty
1309 - 108 Garment Street
Kitchener, Ontario
On the edge of downtown Kitchener, this north-facing 1 bedroom condo at 108 Garment Street offers downtown living in a bright and modern unit with unobstructed views. Completed in 2022, the unit features a functional layout anchored by a sleek kitchen with stainless steel appliances, a double sink, dishwasher, and generous counter space. An peninsula comfortably seats three, ideal for casual dining or entertaining.The open living area flows to a private north-facing balcony with open views toward Uptown Waterloo and beautiful sunset light. A dedicated den provides valuable flexibility-perfect for a home office or organized storage. The bedroom is comfortably sized with a walk-in closet and floor to ceiling windows overlooking the private balcony and views, complemented by a bathroom with a tub/shower and the convenience of in-suite laundry. One underground parking space and a storage locker are included. Residents enjoy use of a fitness room, yoga studio room, party room, and a large outdoor terrace with pool, basketball court, BBQs, and seating, along with convenient public visitor parking next door. With LRT, bus routes, dining, shops, and the tech district at your doorstep, this unit offers an easy, low-maintenance home and lifestyle in a central, connected location. (id:61852)
RE/MAX Escarpment Realty Inc.
4 Rembe Avenue
Hamilton, Ontario
Your search stops here! This stunning Hamilton Beach bungalow is the ultimate retreat from city life, showcasing a sleek, contemporary design with effortless style. Featuring two spacious bedrooms and two updated bathrooms, it perfectly balances comfort and sophistication in a serene lakeside setting. The home has seen several thoughtful updates; the addition of a shiplap feature wall at the front entrance; the installation of a custom fireplace mantel in 2022; and a full repaint of the main living area and back hallway in 2025, all contributing to a refreshed and welcoming space. The shed has been thoughtfully converted into a fully functional bunky, complete with drywall, insulation, flooring, and pot lights - offering a versatile space ideal for a home office or guest accommodations. Additional highlights include a spacious backyard with a waterline to the other shed, perfect for added convenience. Enjoy the scenic waterfront walking trail and nearby beach access just moments away. With easy highway access, commuting is both simple and stress-free. (id:61852)
Royal LePage Real Estate Services Ltd.
6 Chapman Lane
Hamilton, Ontario
Situated in a quiet Ancaster neighbourhood, this well maintained corner unit townhouse offers bright, comfortable living across three finished levels. The open concept main floor includes a gas fireplace and access to a private balcony. The eat in kitchen is finished with granite countertops, maple cabinetry, stainless steel appliances, a pantry, and breakfast bar. Upstairs are two spacious bedrooms, a full 4 piece bath, and convenient second floor laundry. The finished lower level provides a walkout to a private backyard and a flexible space ideal for a rec room, home office, or additional bedroom. An attached garage, nearby visitor parking, low road fees, and easy access to the 403 complete the home. RSA (id:61852)
RE/MAX Escarpment Realty Inc.
219 - 338 Albert Street
Waterloo, Ontario
Large Bedroom with full private bathroom available immediately in huge shared townhouse 2000+ square feet. Other 2 rooms occupied by Female students. Perfect opportunity for students! Fully furnished! Excellent Location! 7 Minutes Walking Distance To Wilfrid Laurier University & also close University Of Waterloo,! Spacious 3 Bedrooms + Family/Living/Dining Rooms + 3 Full Baths + Balconies + Laundry ! 2000 Sqft. High Ceilings, Many Oversized Windows and Modern wood Flooring, Kitchen W/Stainless Steel Appliances Quartz Countertop , Backsplash. (id:61852)
Search Realty
33 Rudder Road
Welland, Ontario
Welcome to this beautifully laid out 3 bedroom, 2.5 bath Empire Canals home, impeccably maintained and truly move in ready. Located in a quiet, family friendly neighbourhood, this home offers a thoughtfully designed open concept layout filled with natural light from expansive windows, creating a warm and inviting atmosphere throughout. The upgraded kitchen features stainless steel appliances, modern finishes, and seamless flow into the living and dining areas - perfect for both everyday living and entertaining. Builder upgrades and meticulous care are evident in every detail. Upstairs, spacious bedrooms provide comfort and privacy, while the primary suite offers a peaceful retreat. Ideally located just 15 minutes to Niagara College, 25 minutes to Brock University, and 30 minutes to Niagara Falls, with easy access to beautiful nearby beeches. Perfect for growing families, professionals, or those seeking a stylish home in a calm community with convenient access to schools, work and recreation. (id:61852)
Homelife/response Realty Inc.
1001 - 1966 Main Street W
Hamilton, Ontario
Nestled in the heart of Ainslie Wood, this beautifully designed 2-bedroom, 1-bathroom unit offers modern living with impeccable details throughout. Featuring high-quality finishes, including pristine hardwood flooring, stainless steel appliances, and sleek cabinetry, this space exudes elegance and functionality. The open-concept layout is perfect for both relaxation and entertaining, with a cozy living area that transitions seamlessly into the dining and kitchen spaces. The oversized windows allow for an abundance of natural light, highlighting the unit's contemporary design. Step out onto the private balcony to enjoy quaint views of the surrounding greenery and serene neighbourhood. Perfectly located just steps away from McMaster University, Dundas, vibrant restaurants, shops, and public transit, this unit combines modern luxury with everyday convenience. This property appeals to those seeking a cozy home or an excellent investment opportunity. (id:61852)
RE/MAX Escarpment Realty Inc.
196 Rifle Range Road
Hamilton, Ontario
An Urban Home Bordering a Rural Environment, Best of Both Worlds. On Dead-End Quiet Street, Near Everything, McMaster University, Shopping, Highways, Schools, Restaurants and Hospital. Its a Great Investment or Move in Property. Furnace, Hot water Tank, Humidifier and AC are rented because of the Reliance 24 hours service. (id:61852)
RE/MAX Real Estate Centre Inc.
320 Whitmore Drive
Waterloo, Ontario
Welcome to 320 Whitmore. This stately farmhouse estate (Fieldstone House, circa 1853) stands as one of the most historically significant and prominent period homes in Southwestern Ontario. Located in the highly sought-after Old Colonial Acres, this 19th-century residence is among the last remaining original stone houses in Waterloo Region, representing a rare and inimitable piece of Ontario's architectural history. Lovingly and comprehensively restored, the home has undergone extensive interior reconstruction - re-planned, re-framed, and modernized within its original stone exterior - delivering the comfort, layout, and livability of a new build while retaining its historic roots. The enduring fieldstone construction (with ~2 ft. thick walls), original doors and millwork, period staircases, and hand-hewn beams, speaks to a level of authenticity rarely found today. The home unfolds across multiple wings, offering remarkable main-floor scale anchored by grand living spaces and a private primary wing. The sheer size of the main-floor footprint represents a level of construction that would be prohibitively expensive to replicate today. At the centre of the home, a historic conservatory offers sweeping views of the park-like grounds, while an upper-level belvedere provides a scenic vantage point for stunning sunsets set against century-old maple trees. A stately period porch frames the front entrance to the home, complete with original millwork. Set on one of the largest lots in the neighbourhood, the property offers a true estate setting - with expansive front and side yards that make you feel like you're in your own private park. Behind the house, the large, sun-filled backyard is anchored by a saltwater pool and hot tub - perfect for quiet moments and meaningful gatherings. This is not simply a home; it is a landmark. A living piece of Waterloo's history and a once-in-a-lifetime opportunity to steward something truly irreplaceable. (id:61852)
Corcoran Horizon Realty
5177 Kitchener Street
Niagara Falls, Ontario
Attention Investors and contractors!! This is a must see if you are in the market to acquire a lucrative business with endless possibilities! This property is a legal duplex , with legal VRU status and rental history available upon request! This property is a two storey brick exterior, with a detached garage. Inside are two separate units and a basement utility room that can easily be converted into a third. Each unit is 3 bedroom , 2 bathroom with separate entrances and separate hydro and water meters. This property is a 10 minute walk from the Niagara Strip that is preparing to launch the "Destination Niagara Strategy" - a multi billion dollar project aiming to transform Niagara Falls into Canada's Vegas Style destination!! This is a must see! (id:61852)
RE/MAX West Realty Inc.
134 Breckenridge Drive
Kitchener, Ontario
Perfect for young professionals, couples, small families, first-time buyers, and investors who like smart moves, this bright and refreshed 2-storey semi delivers big value in one of Heritage Park's most family-friendly neighbourhoods, without the luxury-price shock. Inside, you'll find 3 bedrooms, 2 washrooms, and a partially finished basement with a separate entrance and 3-piece rough-in, offering flexibility today and future income potential tomorrow (your budget will thank you). The new kitchen (2025) is ready for everything from weeknight dinners to weekend entertaining, while the large backyard and driveway parking for up to five cars mean no awkward parking negotiations with guests. Step outside and enjoy Stanley Park Conservation Area and the Grand River Trail system just moments away. perfect for walks, bike rides, or escaping the screen. Add nearby schools, shopping, and dining, and you've got a home that checks the boxes for affordability, lifestyle, green space, and long-term value with room to grow and breathe. OPEN HOUSE THIS SUNDAY 1 - 3 PM (id:61852)
M5v Elite Realty Group
