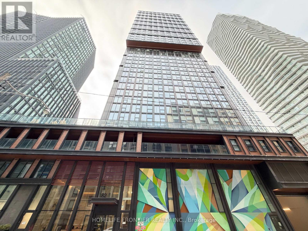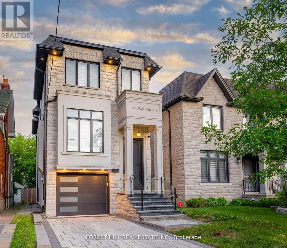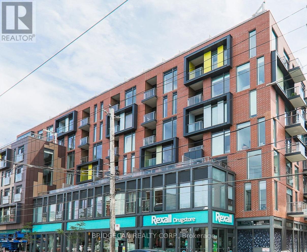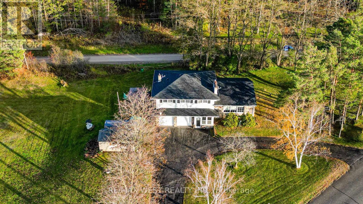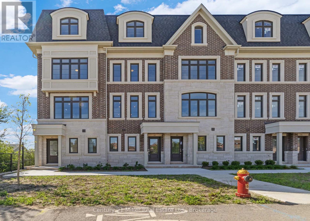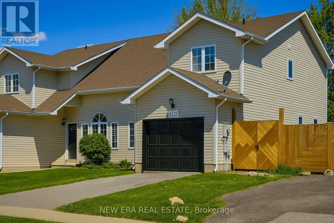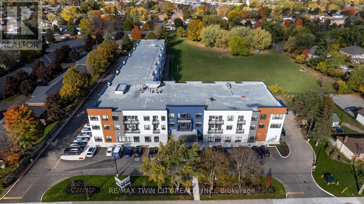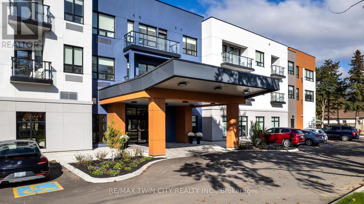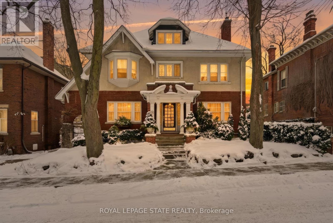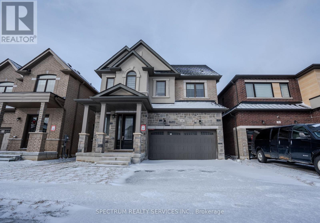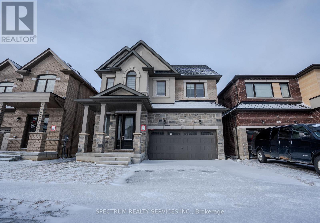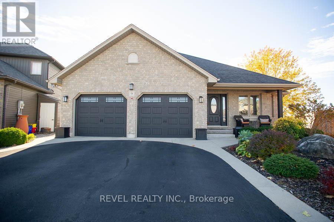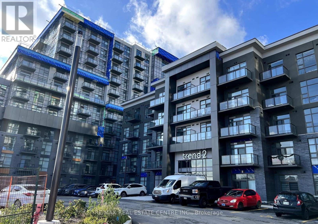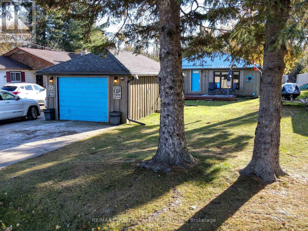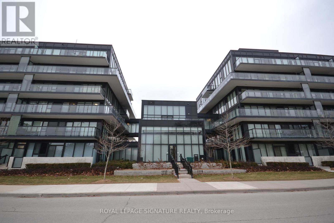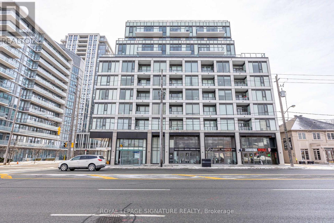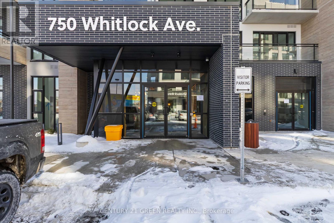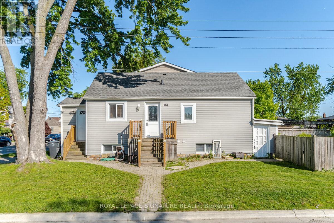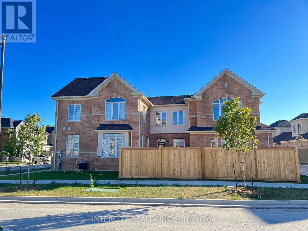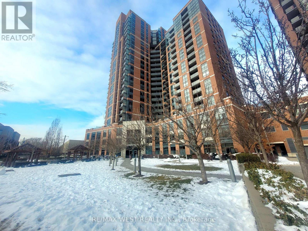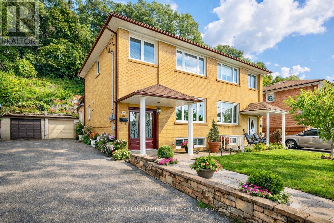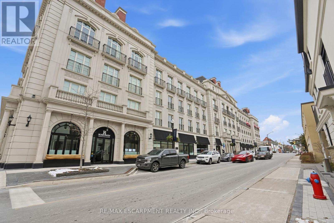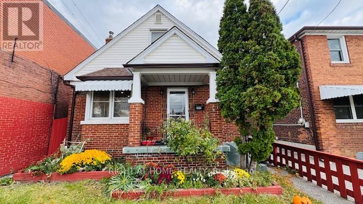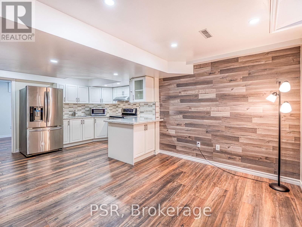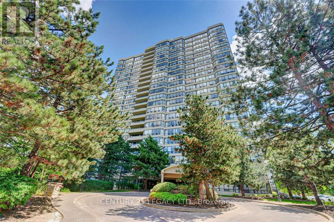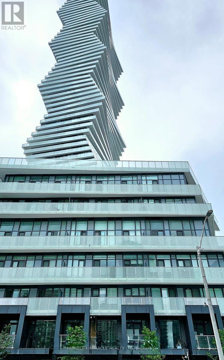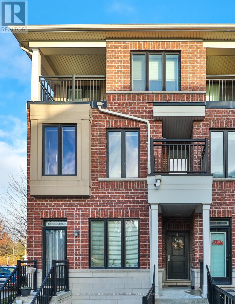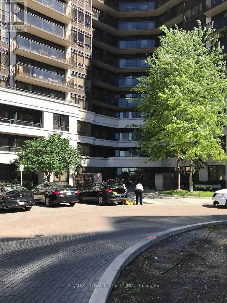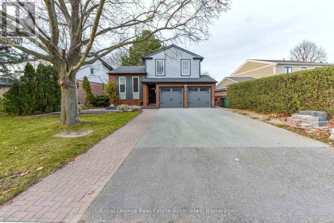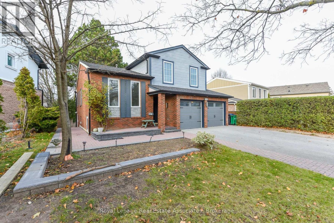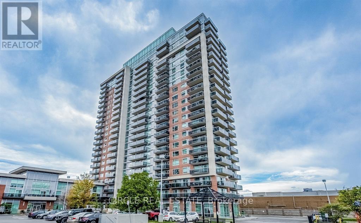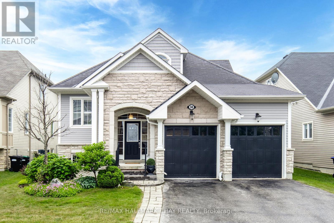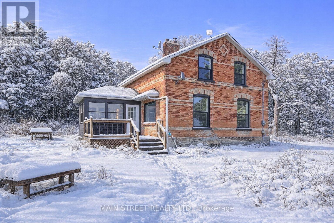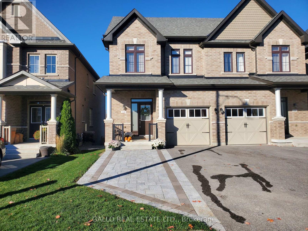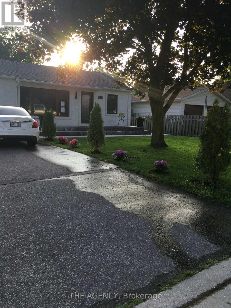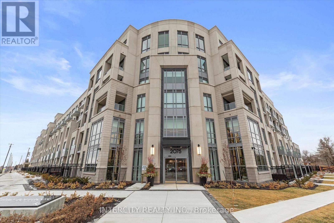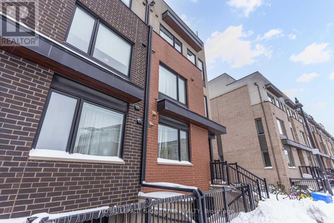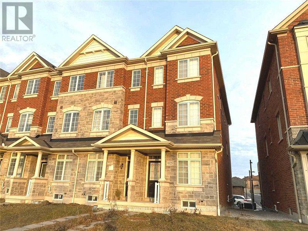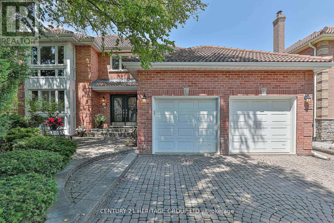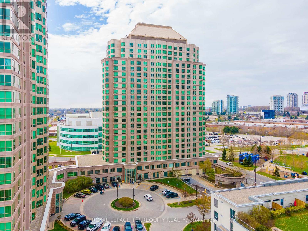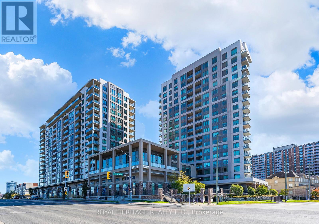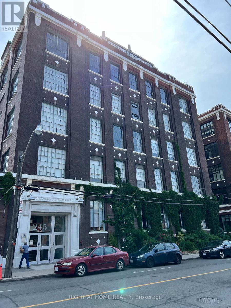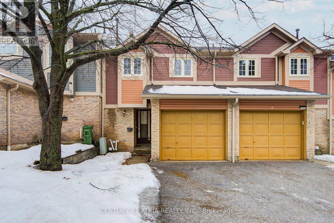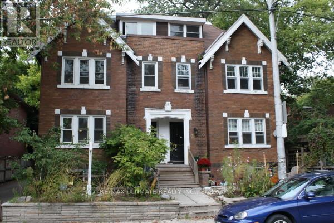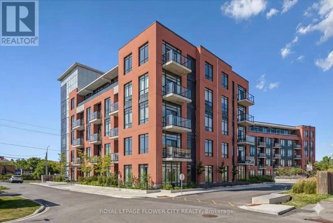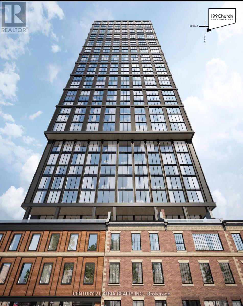2205 - 82 Dalhousie Street
Toronto, Ontario
Modern South-Facing 1-Bedroom Suite On A High Floor In A Newly Completed 2024 Condo At Church & Dundas. Bright And Functional Layout With Floor-To-Ceiling Windows And A Primary Bedroom Featuring A Custom Closet Organizer. Exceptional Urban Convenience With Dundas Streetcar At The Doorstep, Walking Distance To Dundas Subway Station And Dundas Square, And Toronto Metropolitan University Directly Across The Street. Enjoy Premium Building Amenities And Vibrant Downtown Living At Its Finest. (id:61852)
Homelife Frontier Realty Inc.
117 Harlandale Avenue
Toronto, Ontario
**Absolutely **STUNNING** Custom Built Residence blends **timeless ELEGANCE with modern LUXURY**, offering an exceptional living experience in the heart of North York, where the community meets convenience. Thoughtfully designed for both flow and functionality, this home is perfect for discerning buyers seeking luxury, comfort and style. The main floor welcomes you with a grand entry featuring a hi ceiling and beautiful wainscoting. A refined formal living and dining rooms boast an open concept and a hi ceiling. Everyone's dream modern kitchen offers exquisite countertop and top-of-the-line appliance(subzero and wolf brand), convenient sweep vacuum system and breakfast bar area. Adjacent to the kitchen, the sun-filled family room is the perfect place to relax or gathering for fresh-retreat with a fireplace and south exposure, welcomes endless natural sunlight. Upstairs, the primary bedroom is a true sanctuary, featuring a large bedroom space, a spa-like 6-piece ensuite with exquisite detail and a built-in closet and walk-in closet. Two other bedrooms and well-appointed washroom complete this level including a functional 2nd floor laundry room. The walk-out lower level offers endless possibilities and even more living space, including an extra large recreation room with a hi ceiling, a extra bedroom or nanny room or home office and 3pcs washroom. Conveniently located to yonge.st shopping,subway and hwy 401 (id:61852)
Forest Hill Real Estate Inc.
701 - 5 Lakeview Avenue
Toronto, Ontario
Welcome to The Twelve Hundred, a stunning boutique residence located in the coveted Trinity-Bellwood neighbourhood! This brand-new, never-lived-in, one-bedroom, 1-bathroom suite features an open-concept layout. The modern kitchen is equipped with integrated appliances, stone countertops and sleek cabinetry. Additional features include in-suite laundry, hardwood flooring throughout, walk-in closets & a walk-out to terrace with views! Located just steps to the vibrant energy of Ossington & Dundas, indulge in the city's most vibrant bars, restaurants and shops! Residents enjoy an elevated lifestyle with thoughtfully curated amenities, a fitness centre, a cozy lounge with fireplace and wet bar, a stylish rooftop party room for entertaining and more! Experience a well-designed living experience that combines luxury, comfort, and everyday convenience at The Twelve Hundred. (id:61852)
Century 21 Leading Edge Realty Inc.
414 - 106 Dovercourt Road
Toronto, Ontario
Welcome to Ten93! Bright and stylish one-bedroom suite in the heart of trendy Queen St West. This boutique building offers a beautifully laid-out unit with tons of natural light, modern finishes, and a dedicated work-from-home space. Enjoy the vibrant lifestyle of Queen West with Trinity Bellwoods Park just steps away, 24/7 TTC access, and an abundance of restaurants, shops, and cafe. Don't miss the chance to lease this elegant and convenient suite! and one parking spot included. (id:61852)
Bridgecan Realty Corp.
5949 Concession 6 Road
Uxbridge, Ontario
Don't Miss This! Rarely offered for sale. Beautiful 4-level side split on nearly 2 acres of private, treed property with a forest buffer offering exceptional privacy. Enjoy your tranquil summer evenings amongst nature. Large circular drive parks 12 cars. Dual road access and ideal location backing onto quiet Old Stouffville Rd, a dead-end street leading to Uxbridge's hiking trails and a short 5 min walk to Walmart Plaza, restaurants, hospital, and more. This bright approx. 2400 sq. ft. home features 4 spacious bedrooms on upper level and 2 full baths. The open-concept main floor includes a living room, dining area, and kitchen - perfect for entertaining. Large floor to ceiling windows to enjoy the view. The ground level offers a large foyer, garage access, a huge family room with walkout to patio, powder room, 2nd kitchenette, enclosed porch and a total of 4 walkouts from house. The partially finished basement with big above-grade windows has potential for a lg 2-bedroom in-law suite or generational living, with easy conversion to two separate living quarters. Extras include an oversized double garage, 11x21 ft drive shed, 10x20 carport, and 10x12 patio with hardtop gazebo. New 40-year roof, 5 star energy-efficient house, and lots of space for a pool or tennis court, or another big workshop, with back road access. Located on a school bus route and close to all amenities. Utilities very cheap for living. Enjoy country privacy with in-town convenience - a rare opportunity and the only parcel of land available just west of Walmart Plaza with possible great future development potential! (id:61852)
RE/MAX West Realty Inc.
43 - 2140 Trafalgar Road
Oakville, Ontario
Unit 43 at Uptown Oakville offers the Grenville model, a beautifully designed townhome built by boutique builder DiCarlo Homes, whose 35 years of experience show in every thoughtful detail. This home includes premium finishes and enhancements that bring both style and convenience to everyday living. The kitchen is a true showpiece, featuring extended 42-inch upper cabinets with crown moulding and riser to the ceiling, deep upper fridge cabinetry with a side gable, and tray dividers with 1/2 shelf in the deep upper above the fridge - providing both elegance and smart storage solutions. The look is elevated with engineered hardwood flooring and Level 2 quartz countertops in the kitchen, main bath, and ensuite, while Black Halifax lever hardware adds a modern edge throughout. For added ease, a keyless entry system is included, blending security with convenience. Beyond these upgrades, the Grenville showcases all of the hallmarks of DiCarlo craftsmanship: spacious layouts with soaring ceilings, designer kitchens with extended cabinetry and under-cabinet lighting, spa-inspired bathrooms with custom vanities and glass shower enclosures, and energy-efficient comfort with dual-zone climate control and central air. Backed by Ontario's New Home Warranty program, this is a home that balances beauty, function, and peace of mind. Unit 43 is an exceptional opportunity to own a move-in ready townhome in one of Oakville's most sought-after communities, where timeless finishes meet modern living. (id:61852)
Century 21 Miller Real Estate Ltd.
4532 Garden Gate Terrace
Lincoln, Ontario
Spacious and well-maintained 2-storey semi-detached home offering just over 2,000 sq ft of finished living space in a family-friendly neighbourhood. The main floor features a bright and open Great Room, a separate dining area, and an eat-in kitchen equipped with stainless steel appliances, tiled backsplash, island, and walk-out to the backyard. Convenient main floor laundry. Upstairs, the primary bedroom offers dual closets, along with two additional bedrooms and a 4pc main bathroom. The finished basement adds valuable living space with a large rec room, additional bedroom, 3pc bathroom, and a versatile den/office that could be used as a fifth bedroom. Enjoy the fully fenced backyard with a spacious deck, patio area with fire pit, and a large shed for added storage. Walking distance to the park and just minutes from schools, shopping, restaurants, and easy highway access. Ideal for growing families or multigenerational living! (id:61852)
New Era Real Estate
201 - 152 North Park Street
Brantford, Ontario
Welcome to Brantford Retirement Manor, a brand-new all-inclusive community offering the perfect blend of freedom, luxury, and independence. Enjoy hotel-inspired services designed to elevate your lifestyle, including three gourmet meals daily prepared by our in-house chef, housekeeping, personal wellness coaching, and a variety of exclusive services tailored to your well-being. Each modern suite features a kitchenette with a fridge and microwave, wide doorways for easy accessibility, telephone and internet access, air conditioning, and a private balcony. Community amenities include a fitness centre, cinema, library, and beautifully landscaped garden spaces. For your safety and peace of mind, we offer 24/7 emergency response pendants monitored by on-site staff, along with complimentary washer and dryer access on every floor. Stay active and engaged with daily activities such as exercise classes, social events, and more. The total monthly cost is $3,600 for housing and a mandatory $2,400 monthly fee covering cable, internet, telephone, meals and snacks, electricity, gas, air conditioning, water/sewer, garbage removal, housekeeping, security/alarm system, laundry, fitness programs, dietary consultant services, a 24-hour monitoring system including house attendant, and parking. One bedroom units also available. (id:61852)
RE/MAX Twin City Realty Inc.
118 - 152 North Park Street
Brantford, Ontario
Welcome to Brantford Retirement Manor, a brand-new all-inclusive community offering the perfect blend of freedom, luxury, and independence. Enjoy hotel-inspired services designed to elevate your lifestyle, including three gourmet meals daily prepared by our in-house chef, housekeeping, personal wellness coaching, and a variety of exclusive services tailored to your well-being. Each modern suite features a kitchenette with a fridge and microwave, wide doorways for easy accessibility, telephone and internet access, air conditioning, and a private balcony. Community amenities include a fitness center, cinema, library, and beautifully landscaped garden spaces. For your safety and peace of mind, we offer 24/7 emergency response pendants monitored by on-site staff, along with complimentary washer and dryer access on every floor. Stay active and engaged with daily activities such as exercise classes, social events, and more. The total monthly cost is $4,700, with $2,820 for housing and a mandatory $1,880 monthly fee covering cable, internet, telephone, meals and snacks, electricity, gas, air conditioning, water/sewer, garbage removal, housekeeping, security/alarm system, laundry, fitness programs, dietary consultant services, a 24-hour monitoring system including house attendant, and parking. Two-bedroom units also available. (id:61852)
RE/MAX Twin City Realty Inc.
247 Macnab Street S
Hamilton, Ontario
This stately 2.5-stry residence sits on a mature 46' x 85.33' lot in Hamilton's prestigious Durand neighbourhood. Showcasing timeless curb appeal, the front walkway leads to a covered porch framed by Doric columns & an entry door w/ wrought-iron grillwork. Inside, a grand foyer w/ crown moulding, a sweeping staircase & French doors introduces elegant principal rms. The formal liv rm feat a gas FP, an intricate mantle w/ hidden side cabinet, & windows overlooking both gardens. The adjoining din rm impresses w/ built-in cabinetry, leaded stained glass, and rich millwork throughout. The kitchen is a showpiece, featuring heated limestone floors, custom cabinetry w/ beveled glass, marble counters, undercab lighting, pantry, & premium S/S appliances incl a Viking gas range, Sub-Zero fridge, & Miele d/w. Surrounded by windows, it opens to a covered porch w/ a Phantom screen, perfect for indoor-outdoor living. A handy mudroom w/ dbl mirrored closet completes the main lvl. Heading up the main staircase, a landing of stained glass welcomes you to the 2nd level, feat a 25.9' x 13' primary suite w/ sitting area, dual closets, & access to a bright den/sunroom (heated flrs). 2 add'l bdrms - one w/ a bay window & ensuite, the other with garden views - plus a 4-pc bath w/ a jetted tub, stained glass, & hand-painted murals complete this lvl. The 3rd lvl offers a private bdrm retreat w/ a 3-pc ensuite, skylights, gas FP, storage, & cozy sitting nooks. The lower lvl adds laundry w/ custom cabinetry, a 2-pc bath, storage & workshop space. Outside, enjoy a private yard w/ a fountain, covered composite porch, retractable awning, gas BBQ hookup, detached garage + surfaced parking for 2 & security lighting. Add feat incl: hardwood flrs, custom window coverings, c/air, HEPA air purifier, a security sys & more. Walkable to the Locke St cafés, boutiques, art galleries, hospitals, GO Transit, parks & trails - Durand offers historic character & an unmatched lifestyle of quiet sophistication. (id:61852)
Royal LePage State Realty
68 Granka Street
Brantford, Ontario
Welcome to this beautiful 4-bedroom, 4-bathroom detached home in Brantford's sought-after Shellard Lane community. With nearly 2,500 sq ft of living space, this modern 2-storey home is designed for both comfort and convenience. The main floor features an open-concept layout with a bright family room and cozy fireplace, seamlessly connected to a contemporary kitchen complete with tiled backsplash, ample cabinetry, and sliding doors leading to the backyard. Upstairs, the spacious primary suite offers a walk-in closet and a luxurious 5-piece ensuite with double sinks. Each additional bedroom comes with its own ensuite bathroom, providing privacy and ease for the whole family. A full laundry room on the second floor adds everyday practicality. Additional highlights include interior garage access, a cold cellar, and plenty of storage in the basement. With parking for four vehicles, immediate possession, and a location close to schools, shopping, parks, transit, and quick Highway 403 access, this home blends style, space, and convenience in one of Brantford's most family-friendly neighborhoods. (id:61852)
Spectrum Realty Services Inc.
68 Granka Street
Brantford, Ontario
Welcome to this beautiful 4-bedroom, 4-bathroom detached home in Brantford's sought-after Shellard Lane community. With nearly 2,500 sq ft of living space, this modern 2-storey home is designed for both comfort and convenience. The main floor features an open-concept layout with a bright family room and cozy fireplace, seamlessly connected to a contemporary kitchen complete with tiled backsplash, ample cabinetry, and sliding doors leading to the backyard. Upstairs, the spacious primary suite offers a walk-in closet and a luxurious 5-piece ensuite with double sinks. Each additional bedroom comes with its own ensuite bathroom, providing privacy and ease for the whole family. A full laundry room on the second floor adds everyday practicality. Additional highlights include interior garage access, a cold cellar, and plenty of storage in the basement. With parking for four vehicles, immediate possession, and a location close to schools, shopping, parks, transit, and quick Highway 403 access, this home blends style, space, and convenience in one of Brantford's most family-friendly neighborhoods. (id:61852)
Spectrum Realty Services Inc.
9 Davey Court
Haldimand, Ontario
Welcome to this beautifully updated 3+1 bedroom, 3-bathroom bungalow, where timeless design meets modern luxury. Every detail of this custom built home has been carefully curated to create an inviting space that blends comfort, sophistication, and effortless living. Inside, discover heated floors in many areas, freshly painted interiors, and a spacious open-concept layout anchored by a stunning stone gas fireplace.The renovated kitchen features custom cabinetry, leathered granite countertops, and stainless-steel appliances, opening to a bright dining area with access to the composite deck and stone patio - a fully fenced and serene outdoor retreat surrounded by beautifully landscaping and easy to maintain grounds. The main level includes three bedrooms and two full baths, highlighted by a beautiful primary suite with walk-in closet and 4-piece ensuite. The finished lower level adds exceptional living space with a large recreation room, fourth bedroom, modern 4-piece bath, and heated floors throughout. Thoughtful upgrades provide peace of mind and comfort year-round - including a 12 kW natural gas generator, reverse osmosis water system, 4,000-gallon cistern, owned on-demand hot water, central vac, and an oversized double garage (22x24) with hot/cold water and sink. This is a home that truly stands apart - offering luxury, efficiency, and quality craftsmanship in a quiet, upscale court location just minutes from Hagersville, Simcoe, Port Dover, and Lake Erie. Executive living with small-town charm - welcome home to 9 Davey Court. (id:61852)
Revel Realty Inc.
1107 - 460 Dundas Street E
Hamilton, Ontario
Spacious and Bright unit on the 11th floor with Clear views, available for lease, one of the largest One Bedroom plus Den, Built by award winning New Horizon Development Group, This bright and welcoming unit comes with a modern kitchen, upgraded stainless steel appliances, breakfast bar, plenty of cabinets, in-suite laundry, walk-in closet, and walk-out to a private balcony. Open Concept layout with 9' ceilings. Includes 1 underground parking and 1 locker. Conveniently located in Waterdown community near HWYs 407 and 403, with short drive to downtown Burlington and the Aldershot GO Station, schools, parks & more. No smoking in building, no pets. (id:61852)
RE/MAX Real Estate Centre Inc.
41 Antiquary Road
Kawartha Lakes, Ontario
Welcome to 41 Antiquary Rd - experience lakeside living at its finest! This charming property offers access to two waterfront lots on beautiful Canal Lake, part of the renowned Trent Severn Waterway. Enjoy endless outdoor recreation - kayak, canoe, swim, or cast a line right from the access lots. A nearby boat launch makes it easy to get your boat or jet skis in the water and explore miles of scenic channels and lakes, relax and take in stunning western sunsets from your own private yard. The property features a large, level 50' x 240' lot with plenty of room to play, garden, or entertain. Inside, the home offers a spacious primary bedroom with a walkout to the rear patio and yard, perfect for morning coffee or evening stargazing. The large living room features a newer picture window, ceiling fan, and a generous pass-through to the eat-in kitchen with classic tile countertops - ideal for family gatherings and entertaining, Additional highlights include - a single-car detached garage with convenient double doors for drive-through ability. Full cement foundation with easy crawl space access. Newer steel roof on the home and newer shingles on the garage (within the last 5 years). All new soffit, fascia, eaves, and freshly stained exterior (2023), drilled well providing an excellent water supply, large driveway with ample parking for vehicles, boats and guests, big swing set for the kids to enjoy. Located on a quiet dead-end street with minimal traffic, this peaceful lakeside retreat is the perfect place to unwind and enjoy nature, while still being just a short drive to Lindsay for shopping, dining, and amenities - and only 40 minutes to Orillia for extended shopping and entertainment. Enjoy the tranquility of lakeside living year-round at 41 Antiquary Rd - where every sunset feels like a vacation. (id:61852)
RE/MAX Country Lakes Realty Inc.
B428 - 1119 Cooke Boulevard
Burlington, Ontario
Welcome to The West Condos, conveniently located steps from Aldershot GO Station-ideal for commuters. Elegant and bright condo featuring 1 bedroom + den. The "Biltmore" model offers 604 sq ft+115 sq ft Balcony for a total 719 sq. ft. of total living space with modern neutral finishes throughout. The upgraded kitchen features white quartz countertops, subway backsplash, two-tone cabinetry, stainless steel appliances, and an island with extra storage. Floor-to-ceiling windows, mirrored closets, custom window coverings, and wide-plank laminate flooring create a bright, carpet-free living space. Enjoy a large covered balcony, underground parking, and an oversized storage locker. Building amenities include a rooftop terrace, party room, and fitness center. Easy highway access and close to Lake Ontario, LaSalle Park, and Lakeshore shops and restaurants. (id:61852)
Royal LePage Signature Realty
513 - 1195 The Queensway
Toronto, Ontario
Welcome to The Tailor at Queensway Residences! a modern and thoughtfully designed 1+Den, 1-bathsuite offering style, comfort, and everyday functionality. This bright, open-concept home features contemporary finishes, premium flooring, and a seamless flow between the kitchen, living, and dining areas, ideal for both relaxing and entertaining. The sleek kitchen is equipped with modern appliances and ample cabinetry, while the versatile den provides the perfect space for a home office, guest area, or additional living space. Step out onto your private balcony and enjoy northeast-facing views, bringing in beautiful natural light throughout the day. Includes a locker for added storage convenience. Residents enjoy access to excellent building amenities including a fitness centre, rooftop terrace, party room, and 24-hour concierge. Ideally located minutes from shopping, dining, transit, parks, and major highways, this is a fantastic opportunity for first-time buyers, downsizers, or investors alike. A stylish home in a well-connected community - don't miss it! (id:61852)
Royal LePage Signature Realty
610 - 750 Whitlock Avenue
Milton, Ontario
Welcome to Mile & Creek by Mattamy Homes! Be the first to live in this brand-new, never-lived-in 1+den, 2-bath suite offering 644 sq.ft. of stylish interior space plus a private balcony. This bright east-facing home features 9-ft smooth ceilings, floor-to-ceiling windows, and an open-concept layout ideal for modern living. The versatile den is perfect for a home office or guest area. Enjoy a spacious bedroom with ensuite, full second bath, ensuite laundry & 1 underground parking space. Residents have access to exceptional amenities including a fitness centre, media room, rooftop lounge with dining area, pet spa & more. Prime location minutes to shopping, schools, transit & Hwys 401/407 - surrounded by nature yet connected to everything. Don't miss this opportunity to lease in one of Milton's most sought-after new communities! (id:61852)
Century 21 Green Realty Inc.
1 - 1078 Eastmount Avenue
Mississauga, Ontario
Beautiful And Spacious 2-Bedroom Apartment, Perfect For A Professional Couple, Single, Or Small Family. Featuring A Modern Look And Open-Concept Design, This Unit Includes Ensuite Laundry. Conveniently Located Within Walking Distance To Transit, Highways, Schools, Port Credit Village, And More. Parking For One Car. Tenants Pay 60% Of Utilities. Large Shared Backyard. (id:61852)
Royal LePage Signature Realty
26 Block Road
Brampton, Ontario
This legal basement apartment features 2 bedrooms and 1 full washroom, offering comfortable and functional living. Enjoy a bright, open living room with pot lights and ample natural light throughout. The unit includes 1 parking spot on the driveway for added convenience. Located just steps away from public schools, transit, grocery stores, plazas, and major highways, this home provides easy access to everything you need. Separate Entrance. En-suite Laundry. (id:61852)
Intercity Realty Inc.
224 - 60 Heintzman Street
Toronto, Ontario
This elegant bachelor/studio south-facing suite is located in a well-managed, beautifully maintained building in one of Toronto's most vibrant neighborhoods. Enjoy the convenience of walking distance to trendy cafes, top-rated restaurants, bars, shops, farmers market and public transit, with Keele & Dundas just steps away and High Park nearby for outdoor enjoyment. The unit offers complete privacy and security, featuring its own modern kitchen, full bathroom, and en-suite laundry. As an added bonus, internet is included in the rent. Parking may be arranged separately through building management. The building also offers car rental on location, BBQ terrace, library, gym, party room, garden court, bike racks and EVSE for your convenience. Perfect for those seeking comfort, convenience, and an unbeatable location. (id:61852)
RE/MAX West Realty Inc.
119 Dalrymple Drive
Toronto, Ontario
Prime Location on a highly desirable street walking distance to transit, local amenities, parks, schools. Location is A+ This home is loved and well maintained. Immaculately clean, tidy, renovated kitchen with granite countertops, additional room added to the back of the home with a wood fireplace, sliding doors leading to the backyard and is used as the eat in kitchen area. Marble Stairs, French Doors. The backyard is picturesque, reminiscent of a European vibe. 3 spacious bedrooms on the upper level with one bedroom featuring a walkout to an expansive terrace overlooking the gardens. (need size of the terrace). Finished lower level with separate bedroom & full bathroom to accommodate an additional family member. Garage + Long Driveway to accommodate total of 4 vehicles. TTC is Just Around the Corner, School Across the Street, Shopping steps away. Smythe Park is nearby & Dalrymple Park is close by. The neighbourhood is family friendly. ** New Washer and Dryer ** (id:61852)
RE/MAX Your Community Realty
312 - 300 Randall Street
Oakville, Ontario
Welcome to one of Downtown Oakville's most celebrated residential addresses, imagined and brought to life by an exceptional local team: Rosehaven Homes, renowned for their commitment to craftsmanship; Gren Weis, Oakville's award-winning architect known for timeless, classical forms; and Ferris Rafauli, the internationally acclaimed luxury designer whose signature detailing elevates this landmark building into a work of art. Together, they crafted a boutique residence that seamlessly blends sophistication, exclusivity, and enduring elegance. This expansive suite features grand principal rooms, soaring ceiling heights, and refined architectural proportions throughout. The Great Room and adjoining Kitchen/Dining Room provide an impressive setting for both relaxed living and elegant entertaining, while the formal Foyer and circular entry gallery create a memorable sense of arrival. The private primary wing offers a gracious Master Bedroom with a private, south facing balcony, His & Her ensuites, and His & Her dressing rooms, delivering a true luxury retreat. A second bedroom with its own ensuite is perfect for guests or extended family and is thoughtfully preceded by its own private vestibule, enhancing comfort and privacy. Additional conveniences include a separate Laundry Room, dedicated Storage Room, and a Powder Room that complements the home's generous flow. The building also features the renowned Sotto Sotto restaurant on the main level - a testament to the calibre of the address and a unique lifestyle benefit for residents. Steps to the lake, marina, shops, cafés, and cultural venues, this residence offers a rare blend of boutique luxury and walkable urban convenience. A distinguished opportunity to own in one of Oakville's landmark buildings. Luxury Certified. (id:61852)
RE/MAX Escarpment Realty Inc.
349 Kipling Avenue
Toronto, Ontario
Ideally situated in the heart of Etobicoke. Perfect for investors or families to settle. Main floor boasts kitchen and breakfast area. Combined dining room/family room with pot lights and large window bringing plenty of natural light. Upgrades include laminate flooring and most rooms with wall unit air conditioning and heating unit.2nd floor laundry along with 2 spacious bedrooms and 4 piece bathroom. Finished basement apartment with kitchen, separate entrance, private laundry and 2 bedrooms. Conveniently located infront of a bus stop. Minutes to Humber college, restaurants and great amenities. Upper tenants pay $2800 til August 2026 and basement paying $1300 all inclusive until March 2026.2 hot water tanks owned. (id:61852)
Right At Home Realty
Basement - 6408 Newcombe Drive
Mississauga, Ontario
Shows Like A Condo! No Expense Spared In This High End Legal 2 Bedroom split bedroom Executive Suite. 1180 Sq Feet, High Ceilings, S/S Lg Appliances, Double Door Fridge, Front Loader Frigidaire Washer/Dryer, Built In Closet Organizers, 2 Car Parking (Tandem) One Garage Spot And One Driveway. Central Vac, Wall Mounted Electric Fireplace. Over $100K Spent In Finishes. Terrific Landlords. (id:61852)
Psr
408 - 24 Hanover Road
Brampton, Ontario
Bellair on the Park Condos! This beautiful condo features 2+1 bedrooms, 1.5 baths, 2 parking spots, all utilities are covered in the monthly rental. Enjoy 24hrs concierge. Amenities: Indoor Pool, Hot Tub, Sauna, Fitness Centre, Tennis & Racquetball Courts, Party Room, Gazebo & BBQ Area. A third parking spot is available at an extra cost. (id:61852)
Century 21 Legacy Ltd.
5602 - 3883 Quartz Road
Mississauga, Ontario
Welcome to Elevated Living On The 56th Floor! Breathtaking Panoramic Views Await You. Unrivaled Mississauga Lifestyle! Step into the Future with this 1 Bed Media Oasis. Experience a world of modern convenience and luxury amenities including hi-tech 1VALET building operating app. Bright and open, this layout boasts 9' ceilings, upscale flooring, & a spacious, free-flowing living space adorned with sleek finishes. Take full advantage of the opulent amenities: a state-of-the-art fitness center, a rejuvenating saltwater pool, your private movie theatre, and round-the-clock security for ultimate peace of mind. Highly advanced check in and out from the building through 1VALET app. Convenience is your constant companion just minutes from Square One Mall, Go Transit, and major highways 401 & 403. Plus, don't forget about the exciting Future LRT! Elevate your lifestyle, right in the heart of Mississauga. This is the pinnacle of modern living; seize the opportunity today! (id:61852)
Century 21 Property Zone Realty Inc.
92 - 30 Carnation Avenue
Toronto, Ontario
Experience practical urban living in this well-designed multi-level townhouse in the Long Branch community. The layout offers flexible space for work, rest, and everyday living, with a bright main floor that features an open area and a practical flow connecting living, dining, and kitchen spaces. Direct sightlines and functional planning support comfortable day-to-day use.The upper levels include two well-separated bedrooms and two full bathrooms, providing privacy, comfort, and versatility for a range of living arrangements. A private terrace extends the living space outdoors, offering room for relaxing, entertaining, or enjoying fresh air within the community.Additional features include underground parking, in-suite laundry, and efficient storage solutions, contributing to a low-maintenance lifestyle. The location is a major draw: close to Lake Ontario's waterfront trails, neighbourhood cafés, Humber College, Long Branch GO, TTC routes, and major commuter corridors connecting to downtown Toronto and the west end. A strong opportunity to secure a thoughtfully arranged townhouse that blends space efficiency, convenience, and long-term value in a well-connected pocket of south Etobicoke. (id:61852)
Right At Home Realty
409 - 1060 Sheppard Avenue W
Toronto, Ontario
WALK TO SHEPPARD WEST SUBWAY STATION, EAST FACING, BRIGHT NEUTRAL COLOUR UNIT, RECENTLY PAINTED, IMMEDIATE POSSESSION, BUS STOP, ALLEN ROAD, HIGHWAY 401, SPADINA LINE TO DOWNTOWN, YORKDALE MALL, YORK UNIVERSITY, TORONTO PEARSON AIRPORT. TENANT APPLICATION FORM, PERSONAL REFERENCES, EMPLOYMENT LETTER, CREDIT REPORT, PICTURE ID, TENANT INSURANCE WITH $2 MILLION THIRD PARTY COVERAGE. TENANT TO PAY FOR HYDRO. A $300 REFUNDABLE KEY DEPOSIT REQUIRED. (id:61852)
RE/MAX Ultimate Realty Inc.
Lower Level - 3162 Folkway Drive
Mississauga, Ontario
Within Mississauga's top-tier school board boundary. Bright and spacious lower-level 2-bedroom apartment in a quiet, family-friendly neighbourhood of Mississauga featuring a private separate entrance, open-concept living area, full kitchen, and generously sized bedrooms. Conveniently located near parks, schools, transit, and shopping. Ideal for tenants seeking a well-maintained and comfortable space with excellent accessibility. Utilities, parking, and laundry per landlord-see listing for details. Available immediately for qualified tenants. (id:61852)
Royal LePage Real Estate Associates
Upper Level - 3162 Folkway Drive
Mississauga, Ontario
Within Mississauga's top-tier school board boundary.Beautifully maintained upper-level space at 3162 Folkway Drive featuring bright open living areas, hardwood floors, a functional custom kitchen, spacious bedrooms, and exceptional outdoor amenities including a huge 3-level wrap-around back deck with an outdoor fireplace, a large 15-ft heated swim spa, and brick interlocking surrounding the home-all set in a quiet Erin Mills neighbourhood close to parks, schools, shopping, and transit. Subject space being rented is the main and upper floors only; option to rent the entire house is available. (id:61852)
Royal LePage Real Estate Associates
2207 - 215 Queen Street
Brampton, Ontario
Beautiful and well-kept 2-bedroom condo with a bright, spacious layout on a higher corner floor featuring floor-to-ceiling windows, two large balconies, and full-day natural light with stunning city views. Conveniently located across from GO Transit, VIA Rail, and Brampton Transit, and close to parks, shops, schools, and Peel Memorial Hospital, with easy access to Hwy 410. The building offers excellent amenities including a yoga room, gym, party hall, guest suite, and 24-hour security/concierge. A guest room can be booked with a refundable deposit. All utilities are included except hydro and internet. Parking included; no locker. Wheelchair accessible.*The photos depict an earlier time, and the furniture and decorations may have changed since then* (id:61852)
Circle Real Estate
30 Waterview Road N
Wasaga Beach, Ontario
Welcome to Your Dream Escape in Bluewater on the Bay! Nestled along the shores of Georgian Bay, right on the boarder of Collingwood and Wasaga Beach, this stunning open-concept Bungaloft is more than a home it's a lifestyle. Set within the exclusive Bluewater on the Bay community, this bright, beautifully designed home invites you to relax, entertain, and enjoy the very best of Bayfront living.The sunlit main floor is an entertainers dream, featuring rich hardwood floors, California shutters, and a chefs kitchen with granite counters, under-cabinet lighting, glass backsplash and large island.The living room impresses with a cathedral ceiling, floor-to-ceiling gas fireplace, and a Juliet balcony peeks down from the loft above. Walk out to a peaceful, fully fenced backyard with flagstone patio perfect for morning coffee, quiet afternoons with a good book, or hosting close friends and family. The main-floor primary suite offers a peaceful retreat with a walk-in closet, spa-like 5-piece ensuite, and tranquil views of the backyard. Two additional bedrooms complete the main level.Upstairs, the loft includes a private bedroom with ensuite, a cozy gable nook, and an open flex space ideal for a home office or reading area.The unfinished basement is filled with natural light with above ground windows and endless potential with all mechanicals smartly tucked away to maximize design freedom. Enjoy resort-style living with exclusive access to a vibrant Clubhouse featuring a seasonal pool, gym, party space, lounge, card room, and stone patio - all with breathtaking views of the Bay! Lawn care and snow removal right to your door- access to the amenities and lawn, snow removal are included for just $306/month.This is more than a home-it's your next chapter filled with beauty, convenience to restaurants, shops, skiing and trails in Collingwood and a wonderful community. Come see why life is better by the Bay! (id:61852)
RE/MAX Hallmark Chay Realty
1579 Gilford Road
Innisfil, Ontario
Well sized 3 bedroom family home in private rural setting on over an acre in Gilford | Surrounded by trees and farmers fields and just up the road from the beaches of Lake Simcoe | Easy access to Bradford or Barrie and Hwy 400 | Minutes to Yonge, Outlet Mall, Golfing, Marina, and Georgia Downs horse racing | Fully renovated home with upgraded kitchen featuring quartz counter tops, double sink, dark laminate flooring through out, and newer windows | High efficiency propane furnace, UV water filter, and newer appliances including stacked washer and dryer on main floor (id:61852)
Main Street Realty Ltd.
921n - 9 Clegg Road
Markham, Ontario
Luxury and Convenience Vendome condo in the sought-after Unionville, Markham. Spacious 794 Sqft, Split Designed Layout 2 Bedroom and 2 Bathroom. Morden kitchen with Stainless Steel Appliances, Quartz Countertop, Lighting under Cabinet and Chic Backsplash. Stylish Lighting, Laminate Floor, Ensuite Laundry, One Parking is included. Stunning East Non-Block Views, 24-Hour Concierge, Visitor parking, electric vehicle charging facilities. Amenities include Library, Board Room, Gym, Yoga Room, Kids Room, Multi-sports Court. Guest Suite, Pet Wash and more. Prime Location, Easy access to Hwy 404 & 407, Close to Public Transits, T&T Supermarket, First Markham Place, top-ranked Schools, Parks and Recreation Community Centres. Fresh Painted, Professionally Cleaned and Vacant-Move in Ready, Ideal for Homeowners and Smart investors. (id:61852)
Real One Realty Inc.
124 Countryman Road
East Gwillimbury, Ontario
Welcome To 124 Countryman Road In The Coveted Sharon Village! Beautiful Bright 3 Bedroom, 4 Bathroom 1473 Sq. Ft. Semi Detached Home With Walkout Basement On Premium Ravine Lot! Open Concept And Spacious With 9' Ceiling On The Main Floor And Stunning View. Modern Kitchen Boasting Stainless Steel Appliances, Granite Counter Top, And Breakfast Bar. Hardwood Throughout The Main Floor, Wrought-Iron Railing To Upper Floor. Spacious Master Bedroom With 5 Pc Private Ensuite And Walk-In Closet. Upper Floor Laundry, Charming Partially Coffered And Vaulted Ceilings In 2 Upper Floor Bedrooms. Fully Fenced Private Backyard. Driveway Parking For Three With A Professionally Extended Interlocked Walkway. Basement Offers Large Windows And Sliding Doors, 4 Pc Bathroom And Cold Room. Direct Access To Garage! Brand New Upper Floor Carpet. Minutes To Transit, Go Station, School, Hwy 404, Upper Canada Mall, Costco, Parks/Trails, & Amenities. Ideal For Family To Enjoy The Neighborhood! (id:61852)
Gallo Real Estate Ltd.
Main Floor - 40 Howard Road
Newmarket, Ontario
Beautifully renovated main floor of a detached bungalow for lease in a prime Newmarket location at Leslie St & Davis Dr. This bright and spacious unit offers 3 generous bedrooms, open-concept living and dining areas, and a modern kitchen with updated finishes. Enjoy the convenience of private, in-unit laundry and a thoughtfully updated interior throughout. Located in a family-friendly neighborhood close to parks, schools, shopping, transit, and major amenities. Ideal for professionals or families seeking comfort, privacy, and an excellent location. (id:61852)
The Agency
112 - 2075 King Road
King, Ontario
Welcome to unparalleled luxury and comfort of the new King Terraces condominium located within area of great shopping, restaurants and conveniences. We are offering brand-new 2-bedroom ,2-bathroom suite is located on the 1st floor, . Spacious and open concept layout of the living space. High ceilings, upscale finishes . High-end finishes, a spacious open layout, with 2nd Bedroom, perfect for a home office or guest space. The luxury amenities include: a year-round indoor swimming pool, state-of-the-art fitness centre, yoga studio, and a rooftop with BBQs , fire pit and picturesque views. The party/ meeting room is great to entertain your guests. Shopping, dining, banking, transit, parks are all within walking distance. (id:61852)
RE/MAX Hallmark York Group Realty Ltd.
4 - 179 William Duncan Road
Toronto, Ontario
Welcome to 4-179 William Duncan Rd, a stunning 3-storey townhouse nestled in a serene, beautiful Mattamy-built community right by Downsview Park. This end unit has 1269 sq ft of living space spread across three floors: 2 bedrooms, 2 bathrooms and a top floor den that would make a perfect home office. This loft area opens out to your own private east-facing rooftop terrace. Enjoy your morning coffee, summer bqqs, or late night stargazing out on this terrace that's already been fitted with a pergola. The open-concept main floor features a white shaker-style kitchen with black granite countertops and a huge centre island (lots of counter space for meal prep). Super functional floor plan with great flow and lots of natural light. You're steps from the expansive Stanley Greene Park where you'll find basketball courts, tennis courts, splash pads, and an ice skating rink. Imagine townhouse living but without the hassle of snow removal and landscaping. A home you can truly enjoy without the arduous upkeep. With trails, nature, and curated outdoor experiences right at your doorstep. This townhouse comes with an owned surface parking spot at the back. Visitors have access to dedicated visitor parking spots at the back as well as city/street parking. Easy commute with nearby TTC bus routes, Downsview Park Subway Station (Line 1), GO Transit, and quick access to Hwy 401 and 400. (id:61852)
Royal LePage Signature Realty
9325 Kennedy Road
Markham, Ontario
Freehold End Unit Townhome In Sought After Berzy Community At Kennedy & 16th, Approx 2000 Sqf, Extremely Bright And Functional Layout. Large Eat-In Modern Style Open Concept Kitchen W/ Walkout To Balcony. Zoned For High Ranking Desired Beckett Farm P.S & Pierre Elliott Trudeau H.S. Mins To Community Centres, Libraries, Shopping And Go Train And Restaurants. (id:61852)
Homelife New World Realty Inc.
152 Cranberry Lane
Aurora, Ontario
Welcome to 152 Cranberry Lane a 4 bdrm, 5 bath home offering the perfect blend of elegance, comfort & functionality all backing onto a serene Greenbelt. This home offers a traditional formal layout featuring an expansive kitchen with center island, lots of cabinets & a w/o to panoramic views of the mature backyard & Greenbelt. Enjoy meals in the sunlit breakfast area with picturesque views of the changing seasons. Entertain in style in the formal living rm with fireplace & the intimate dining rm with dble French doors & kitchen pass through door. A home office, family rm with gas f/p, main floor laundry with separate side entrance & entry to garage completes the main floor. The 2nd floor offers 4 spacious tranquil bdrms. The Primary features a sitting area, walk-in closet, a separate dble closet with built-in shelves & a large ensuite bath with jacuzzi. The 2nd bdrm includes a walk-in closet & ensuite while the 3rd & 4th bdrms each feature spacious dble closets. Additional storage is plentiful with 2 linen closets. The basement is designed for both fun and relaxation enjoy movie nights, host guests at the built-in wet bar, or unwind by the cozy gas stove fireplace. A large storage area offers versatility perfect for seasonal items or future customization into hobby rooms, home gym, or an extra bdrm. A walkout to the flagstone patio features a custom-built stone fireplace for those chilly evenings plus you can dine al fresco on the lower deck surrounded by beautifully landscaped gardens. This Prime location is close to walking trails, playgrounds, top-rated schools, premier golf courses, major hwys. & local shopping. This home delivers endless possibilities & opportunity for personal customization! Ideal for investors. MOTIVATED SELLER. (id:61852)
Century 21 Heritage Group Ltd.
1215 - 1 Lee Centre Drive
Toronto, Ontario
Absolutely Stunning, Large One Bedroom + Den Unit In One Of Scarborough's Most Sought After Areas Where Luxury Meets Convenience. Bright, Open Concept Layout With Large Den, Marble Foyer, Kitchen W/ Double Sink, Breakfast Bar, In-suite Laundry, And Beautiful Laminate Throughout. Parking And Locker Included. A Must See! (id:61852)
Royal LePage Terrequity Realty
1204 - 1235 Bayly Street
Pickering, Ontario
Welcome to San Francisco By the Bay! This beautifully laid-out 2-bedroom, 2 bathroom condo offers a design that truly stands out. Complete with a parking spot and locker, this home delivers both comfort and convenience. Located just steps from GO Transit, shopping, waterfront trails and schools, you'll love the lifestyle this community offers. Prefer to stay in? Enjoy top-tier amenities including an indoor pool, sauna, party room, rooftop patio with BBQs, guest suites and 24-hour concierge. (id:61852)
Royal Heritage Realty Ltd.
210b - 245 Carlaw Avenue
Toronto, Ontario
Welcome to the Historic WM. Wrigley Gum Lofts! This rarely available south facing authentic industrial loft has 1 bedroom and all the features of a real loft - steel-frame windows, mushroom columns, polished concrete floors and 14-foot ceilings! Custom-built upper bedroom mezzanine with b/i closets. Huge brand new bathroom with double sinks! This work/live building is in the heart of hip and happening Leslieville. Walk to restaurants, cafes, boutiques and farmers markets. TTC at the door! (id:61852)
Right At Home Realty
10 - 590 Sandhurst Circle
Toronto, Ontario
Welcome To This Gorgeous & Well Maintained 3 Br with 2.5 Bathrooms Condo Townhouse located In High Demand Area**Tons of great upgrade ** Engineered Hardwood Floorings(Main and Second Level)** Pot Lights, Modern Open Concept Kitchen, Finished Basement** Updated Bathrooms** Gas Furnace(2025) ** Central Air Conditioning (2025)** Attic Insulation(2025)**Fresh Painting**.Move-In Ready! Close To Schools, Parks, Hwy 401, Woodside Square Shopping Centre And Scarborough Town Centre. (id:61852)
Century 21 Atria Realty Inc.
Unit 4 (Basement Unit) - 8 Avion Avenue
Toronto, Ontario
Live south of Queen Street East in the heart of the desirable Beaches community, just steps from the lake, boardwalk, shops, restaurants, and transit. This beautifully renovated and bright 1 bedroom apartment offers the perfect blend of comfort, convenience, and lifestyle, all within walking distance of everything you need. This gorgeous 1 bedroom home features a functional layout, large windows that bring in an abundance of natural light, and modern finishes throughout. Despite being a lower-level unit, the apartment feels open and airy thanks to its above-grade, south- and west-facing windows and tall ceiling height. Enjoy shared laundry on site and the convenience of street permit parking if needed. The neighbourhood offers a Walk Score in the mid-90s, with the beach, bike paths, dog park, green space, TTC, and everyday amenities just moments away. We are pet friendly. (id:61852)
RE/MAX Ultimate Realty Inc.
114 - 1010 Dundas Street E
Whitby, Ontario
Experience luxury living at the desirable Harbour Ten10 Condos! This pristine unit offers asophisticated open-concept layout featuring 9-foot ceilings and premium laminate flooring throughout. The modern chef's kitchen is equipped with stainless steel appliances, quartz countertops, and a custom backsplash-perfect for entertaining. Enjoy your morning coffee on your private balcony. The spacious primary bedroom boasts ample closet space and large windows flooding the room with natural light. unbeatable location for commuters: Minutes to the Whitby GO Station, Hwy 401, 407, and 412. Just steps to local transit, shopping plazas, restaurants, and schools. Building amenities include a concierge, state-of-the-art gym, yoga studio, party room, and BBQ terrace. Includes underground parking spot and locker. Move-in ready! (id:61852)
Royal LePage Flower City Realty
3212 - 82 Dalhousie Street
Toronto, Ontario
Welcome to this bright and beautiful corner unit condo in the core of downtown Toronto, its Welcome to this bright and beautiful corner unit condo in the core of downtown Toronto, its surrounded by famous restaurants, shopping mall ( Eaton Centre), step away from Metropolitan University and George Brown College. Minutes to Dundas Subway station. Amenities incl: in\\outdoor yoga , 24 security, gym , meeting area, outdoor lounge secured parcel dropbox. (id:61852)
Century 21 Atria Realty Inc.
