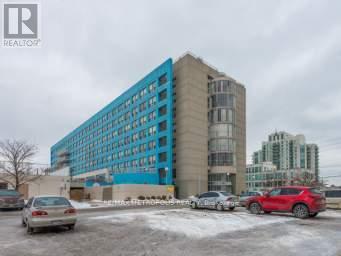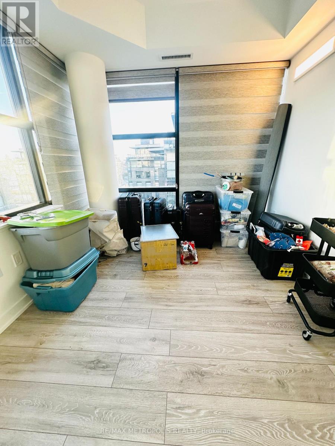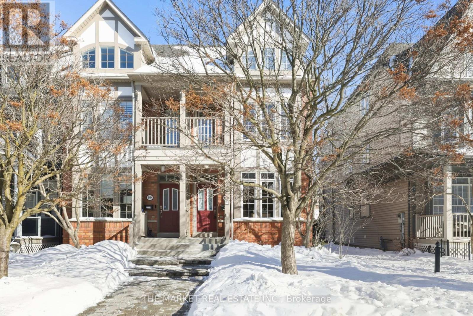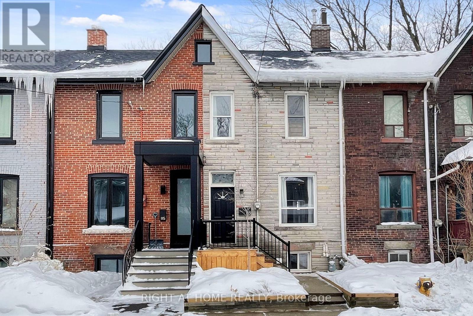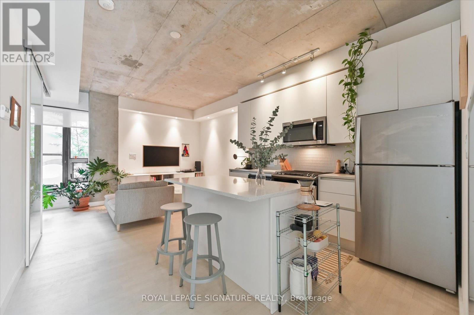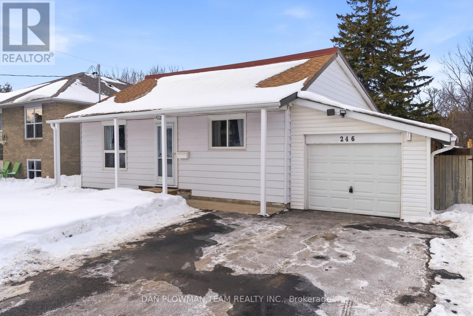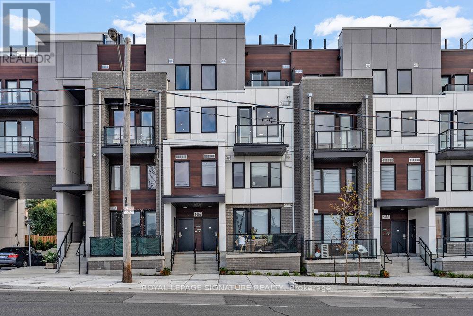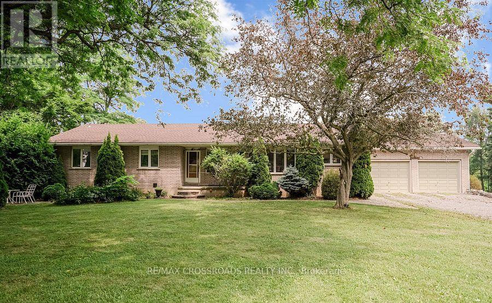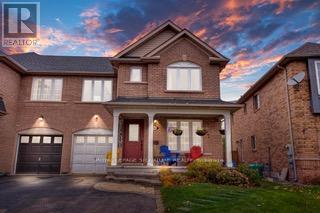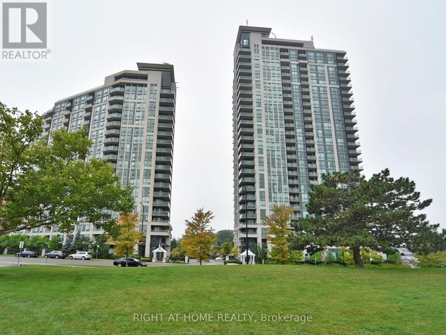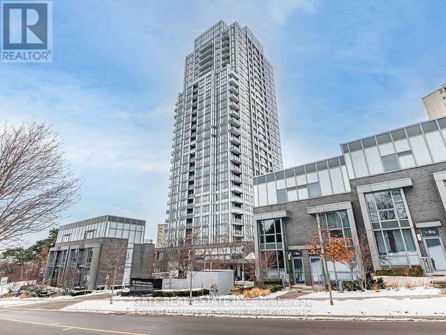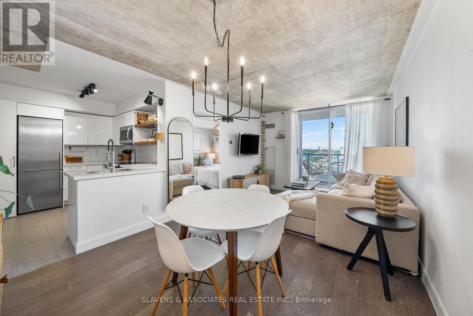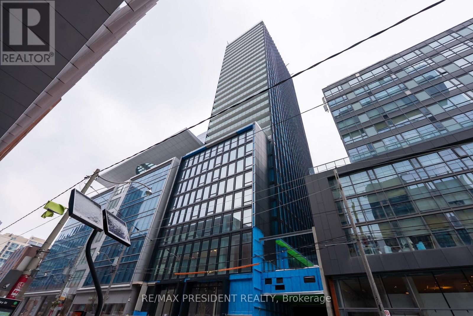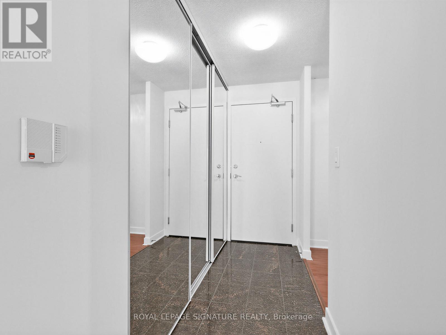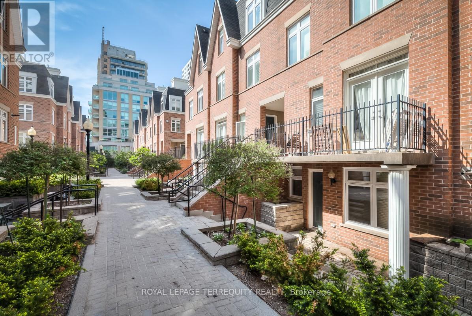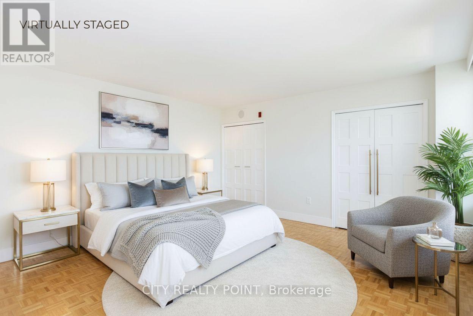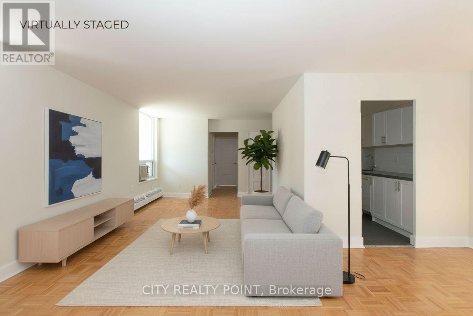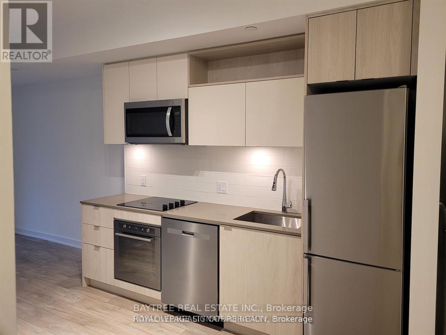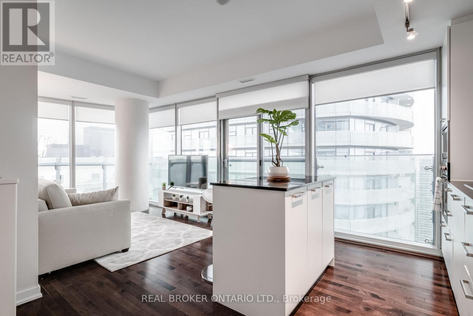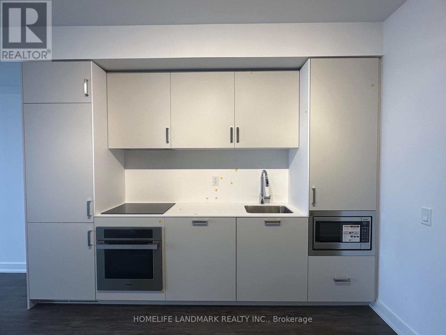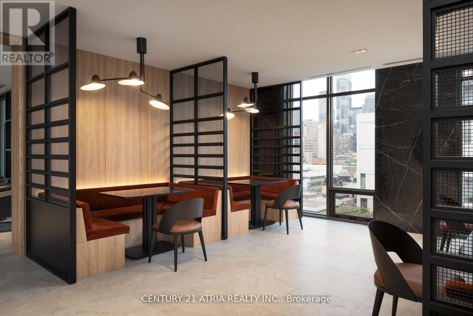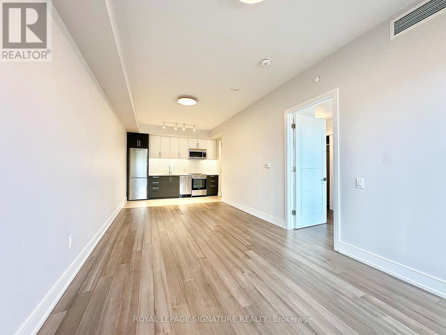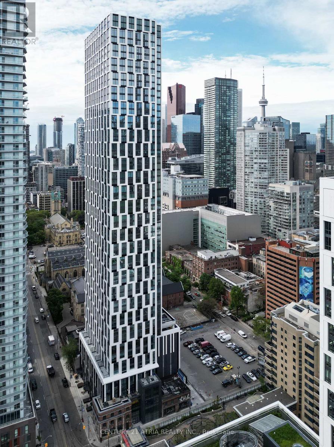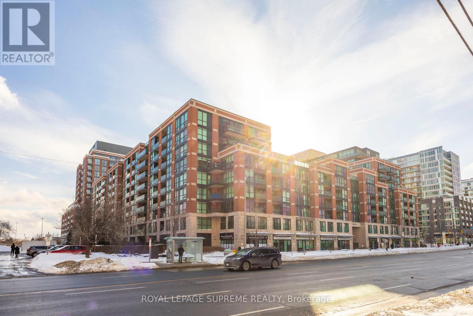Ph810 - 39 Kimbercroft Court
Toronto, Ontario
Conveniently located at Markham & Sheppard, this renovated 2-BR+ Den penthouse suite offers exceptional condo living with a rare private rooftop terrace, perfect for outdoor lounging or entertaining. The suite is bright and spacious, featuring large windows, abundant natural light, and two full washrooms.Ideal for end users or investors, this property is situated in a high-demand area with excellent rental potential. The building offers a full range of amenities, including visitor parking, tennis court, daycare, swimming pool, and party/meeting room.A truly rare opportunity. (id:61852)
RE/MAX Metropolis Realty
450 F - 1608 Charles Street
Whitby, Ontario
Welcome to The Landing by Carterra - where modern luxury meets waterfront living. Perfectly positioned by the picturesque Whitby Harbour - a must see, and offering effortless access to Hwy 401/407 and the Whitby GO Station, this coveted address places you moments from upscale shopping, refined dining, vibrant entertainment, top-rated schools, parks, and scenic waterfront trails.Indulge in an elevated lifestyle with exceptional building amenities, including a state-of the-art fitness centre, serene yoga studio, sophisticated private and open co-working lounges,a convenient dog wash station, dedicated bike wash/repair area, and an elegant event space with an expansive outdoor terrace designed for alfresco gatherings and barbecues. This stunning suite features 2 bedrooms, 2 baths, and a private balcony with sun-soaked exposure. Parking and locker included. Experience contemporary living at its finest. (id:61852)
RE/MAX Metropolis Realty
67 Winners Circle
Toronto, Ontario
WOW!!! Immaculately maintained by its original owners, this sophisticated semi-detached residence offers 2,260 square feet plus a fully finished basement, blending thoughtful design with effortless livability. The main level features elegant living and dining spaces anchored by gleaming hardwood floors and a striking circular oak staircase. The updated kitchen opens to a warm family room with gas fireplace, flowing seamlessly to a private courtyard patio-an ideal indoor-outdoor connection for entertaining or unwinding. The primary suite is a true retreat, spanning multiple levels with a generous office/den, balcony access, and a staircase leading to the upper-level bedroom with walk-out to an expansive rooftop patio. Freshly painted throughout, the home presents with precision and pride. The basement includes a finished large bedroom, 3-piece bath, laundry room, and an unfinished portion that was used as a workshop and can easily be opened up and finished into a rec-room - perfect for guests, creative space, or extended living. Set in The Beaches, one of Toronto's most coveted east-end neighbourhoods, this home is surrounded by independent cafés, artisan shops, tree-lined streets, and the lakefront-a community known for its laid-back, design-forward, quietly cool energy. Polished. Purposeful. Turn-key. This is Beaches living at its best. This one is a 10. (id:61852)
The Market Real Estate Inc.
113 Logan Avenue
Toronto, Ontario
Charming and beautifully updated townhouse in Riverdale and Leslieville! Just steps to Queen Street's eclectic dining, vibrant shops, cafes, and Jimmie Simpson Park | This thoughtful layout offers nearly 1,800 sq ft of total living space, 3 bedrooms and a fully finished basement | Enjoy 9' ceilings on the main level and in the primary bedroom, hardwood flooring throughout, an open-concept living/dining area - well suited to entertaining | Modern eat-in kitchen features a large island and a walk-out to the private backyard | Large primary bedroom and good-sized 2nd and 3rdbedrooms - great for kids, a home office or guests | Numerous recent improvements include: both full washrooms(late 2025), new front deck/steps (summer 2025), new built-in microwave (summer 2025), new Bosch dishwasher(late 2024); installed A/C (previously didn't exist), furnace & humidifier, owned tankless water heater (all 2021); roof shingles (summer 2019) | Situated on a quiet street with street permit parking readily available and easy access to public transit - this home boasts a Walk score of 92 and Transit score of 86! | Very well maintained and move-in ready! (id:61852)
Right At Home Realty
207 - 246 Logan Avenue
Toronto, Ontario
Live in the heart of Leslieville in this stylish 2-bedroom soft loft at the highly sought-after Logan Residences. Featuring concrete walls and ceilings, this modern space delivers true loft vibes with an open-concept layout and over 800 sq ft to live, work, and entertain comfortably.The sleek kitchen is designed for real life (and real hosting), complete with stainless steel appliances and a centre island. Enjoy the rare bonus of two private balconies, one east, onewest-with a gas line ready for summer BBQs, plus underground parking included. Unbeatable walk score of 97 with top-tier restaurants, cafés, parks, transit, and everything that makes Leslieville one of Toronto's most loved neighbourhoods right outside your door. Urban living,done right. (id:61852)
Royal LePage Signature Realty
246 Conant Street
Oshawa, Ontario
Perfect For First-Time Buyers Or Downsizers, This Lovingly Maintained Home Blends Easy Living With Meaningful Updates And Outdoor Space To Enjoy. Sitting On A Large, Fully Fenced Lot, The Backyard Is Ideal For Relaxing, Entertaining, Or Letting Kids And Pets Play, Complete With A Spacious 8x16 Shed For Extra Storage. The Upper Level Features A Bright, Expansive Living Room With Walkout To The Backyard Deck, Creating A Seamless Connection Between Indoor And Outdoor Living. Inside, The Home Showcases A Fully Renovated Kitchen With All Appliances Replaced In 2021, Along With An Updated Bathroom In 2021 And Luxury Vinyl Flooring Installed In 2022 Throughout The Dining Room And Main-Floor Bedrooms. The Lower Level Offers Flexible Space Ideal For A Family Room, Home Office, Or Guest Area. Comfort Is A Standout, With Efficient Heat Pumps To Heat And Cool Installed In 2022, Complemented By Two Gas Fireplaces, Each With Its Own Thermostat, Providing Additional Warmth And Customized Temperature Control Throughout The Home. Conveniently Located Close To Schools, Parks, Shopping, Transit, And Quick Access To Highway 401, This Move-In Ready Home Reflects True Pride Of Ownership. (id:61852)
Dan Plowman Team Realty Inc.
4 - 1467 O'connor Drive
Toronto, Ontario
Discover refined contemporary living in a stylish, impeccably managed boutique residence tucked within the highly sought-after Topham neighbourhood-one of East York's most connected, vibrant, and community-minded enclaves! This bright and spacious 2 bed, 3-bath upper unit townhome has been thoughtfully designed with today's modern lifestyle in mind, offering a seamless blend of comfort, functionality & flair. Ideal for young professionals, creatives, or first-time buyers, it's a place that perfectly balances energy & ease. Step inside and you'll be greeted by an open-concept living/dining space w/ a walk-out to a private balcony, where expansive west-facing windows frame breathtaking sunset views and create the perfect setting to entertain. The sleek, modern kitchen features quartz countertops, a center island w/ seating, stainless steel appliances, and refined finishes that marry simplicity w/ sophistication. The primary bedroom offers a peaceful retreat with a spa-inspired 3-piece ensuite complete with a glass-enclosed shower, porcelain tiles and large vanity with quartz countertop, his/hers closets and a walk-out to a private balcony. Also on the 2nd level is a generously sized second bedroom, a beautifully appointed 4-piece family bath featuring a large vanity w/quartz countertop and soaker tub and convenient in-suite laundry facilities that bring an extra touch of ease to everyday living. The third level reveals a charming office nook, an ideal retreat for working from home. From here, step out to an expansive private terrace adorned with sleek composite flooring, elegant glass panels, and privacy fencing that creates a serene outdoor sanctuary. Complete with a gas hookup for effortless barbecuing, this impressive open-air haven is perfectly suited for intimate evenings under the stars or lively gatherings with family and friends. TTC at your doorstep, min to Hwy 404 & 401, upcoming Eglinton LRT, Eglinton Square, Shops at Don Mills, parks, schools & much more! (id:61852)
Royal LePage Signature Realty
2292 Baseline Road W
Clarington, Ontario
Beautiful Brick Bungalow on 1.5 Acres ! Don't miss this rare opportunity to own a fully renovated (2022) brick bungalow nestled on a stunning 1.5-acre lot, complete with mature apple and pear trees, a fenced garden area, and plenty of backyard space to enjoy with family and friends.This charming home features a spacious 2-car attached garage and a bright, modern interior family-sized kitchen renovated in 2023 and includes brand-new cabinets, a massive quartz center island with added storage, and high-end stainless steel appliances , gas stove, built-in oven, 4-door fridge, built-in dishwasher all overlooking the open-concept dining and living areas. A large picture window in the living room offers stunning views of the front yard.Enjoy hardwood flooring throughout (2022), pot lights in the kitchen, living, and family rooms, and a cozy family room with a wood-burning fireplace, custom built-in showcase and a walk-out to the deck and backyard. 200 Amps upgraded electrical panel (2023).The front yard mature trees provide shade all summer long, creating a peaceful, private setting.This home offers both comfort and elegance ideal for those seeking space, nature, and modern upgrades in one perfect package (id:61852)
RE/MAX Crossroads Realty Inc.
Bsmt - 754 Craighurst Court
Pickering, Ontario
This modern, light-filled one-bedroom basement apartment offers the perfect blend of comfort and convenience in a desirable neighbourhood. Featuring a private separate entrance, the unit provides excellent privacy along with bright, fresh interiors and modern finishes throughout. Enjoy the convenience of in-suite laundry, parking for one car, and a thoughtfully designed layout ideal for comfortable living. Located close to all amenities, including schools, parks, transit, and shopping, with quick access to Highways 401 and 407. Non-smoking unit. No pets permitted due to landlord allergies. (id:61852)
Royal LePage Signature Realty
1007 - 88 Grangeway Avenue
Toronto, Ontario
Well Maintained, Move-In Ready, 2 Br & 2 Bathroom Luxury Condo. Steps To Scarborough Town Centre, Shopping, Dining. Right Beside Scarborough Rapid Transit Station And Seconds Away From Hwy 401.Beautiful, Bright, And Spacious Open Concept Kitchen/Living Room. Large Master With4-Pc Ensuite & W/I Closet. S/S Appliances, Granite Counters, Backsplash, & Custom Table & Benches. Building Amenities Include Pool, Hot Tub, Sauna, Gym, Guest Suite, 24Hr Concierge (id:61852)
Right At Home Realty
808 - 18 Graydon Hall Drive
Toronto, Ontario
Modern Comfort & Convenience at Argento by Tridel. Step into stylish urban living , a beautifully designed one-bedroom condo in the heart of Don Mills. This bright and airy space features 9-ft ceilings and floor-to-ceiling windows, creating a warm and inviting atmosphere. The open-concept layout flows seamlessly with laminate flooring thru-out the unit. The modern kitchen boasts quartz countertop, subway tile backsplash, and stainless-steel appliances perfect for everyday cooking or entertaining. The bedroom offers a spacious walk-in closet, adding both convenience and charm. Living at Argento means access to top-tier amenities, including a 24-hour concierge, a state-of-the-art fitness center, a theatre room, a stylish party space, and an outdoor terrace with BBQ areas ideal for relaxation and social gatherings. Located in a prime and highly sought-after neighborhood, this condo offers easy access to the DVP, 404, and 401, as well as public transit options. Just minutes away, you'll find Fairview Mall, Shops at Don Mills, schools, libraries, restaurants, and everything you need for a vibrant lifestyle. Water, Internet and parking is included. (id:61852)
Gate Real Estate Inc.
1402 - 1369 Bloor Street W
Toronto, Ontario
Welcome to 1369 Bloor St W - Located in the Heart of Bloor West Village!Featuring an updated 1-bedroom condo with East-facing balcony, large windows, and a highly functional layout with a generous sized kitchen and separate dining area - ideal for both daily living and entertaining. The chef-inspired kitchen includes quartz countertops, stainless steel appliances, herringbone backsplash, under-cabinet lighting, floating walnut shelves, and modern fixtures. Enjoy engineered hardwood floors and smooth concrete ceilings throughout for a sleek, contemporary feel. Set in a building with excellent amenities, including an outdoor pool - perfect for cooling off in the summer months or entertaining! Plus a gym, party room, and security system. Located just steps from the Sterling Road arts and innovation district - home to the Museum of Contemporary Art (MOCA), the Drake Commissary, Henderson Brewery, and a growing mix of creative studios, tech offices, and cafes. The surrounding Junction Triangle is one of Toronto's fastest-evolving neighbourhoods, combining industrial charm with vibrant community energy. Nature lovers and active commuters will appreciate being close to the West Toronto Rail path, a multi-use trail perfect for walking, jogging, and cycling, offering a peaceful, car-free connection through the city surrounded by trees, murals, and green space.Additionally,Transit couldn't be easier with the Bloor subway line and UP Express just minutes away - downtown in 10 minutes, Pearson Airport in 20. A perfect opportunity to live in style, with space, convenience, and culture right at your doorstep. (id:61852)
Slavens & Associates Real Estate Inc.
703 - 284 King Street E
Toronto, Ontario
Soaring 9ft Ceilings with South Facing Lounge and no Obstructive Bulk Heads. Welcome to BauhausCondos, the New Luxury Residential Building on Prime King St East inspired by the influentialBauhaus Art School. Located Opposite the Globe & Mail. Located steps from King West Street CarService. A short walk to Distillery District, St Lawrence Market, the Esplanade and steps fromthe Future Ontario Line. This South Facing 2 Bedroom Unit has an Efficient Layout, BeautifulKitchen and a South Facing Bedroom. The Unit is Functional and Sophisticated. (id:61852)
RE/MAX President Realty
2801 - 81 Navy Wharf Court
Toronto, Ontario
Welcome to 81 Navy Wharf Court, Suite #912 breathtaking views of the Skydome, CN Tower, a stunning 1-bedroom den suite with and the waterfront. This 670 sq ft unit features an open-concept living and dining area perfect for relaxing or entertaining, and a modern kitchen with granite countertops, stylish backsplash, and ample storage.The spacious primary bedroom is filled with natural light, and the large den is versatile enough to serve as a second bedroom. Step onto your private balcony and take in the iconic city and waterfront views.Located in the heart of downtown Toronto, you're within walking distance to King West, the Financial District, and the Harbourfront, with amenities including:Large indoor pool and outdoor BBQ garden, Sauna, hot tub, and gym, Movie theatre, party room with billiards, and guest suites 24-hour concierge and visitor parking, Includes 1 parking spot and 1 locker. Utilities: heat, hydro, water, and CAC.The perfect place to call home. (id:61852)
Royal LePage Signature Realty
19 - 87 Lillian Street
Toronto, Ontario
Rarely available one level condo townhouse in the heart of Yonge and Eglinton offering approximately 930 sq ft of well laid out living space. This bright 2 bedroom plus den home features 2 full bathrooms, ensuite laundry, central A/C, Dishwasher, underground parking and locker, and a private sunken terrace perfect for BBQs and entertaining. Located steps to the subway, TTC, shops, restaurants, schools, and all the conveniences of Midtown Toronto. Professionally managed along with an on site management office and upcoming landlord improvements including fresh paint, flooring updates, and upgraded lighting to enhance the overall look and feel of the unit. Utilities extra. Available April 1. (id:61852)
Royal LePage Terrequity Realty
802 - 490 Eglinton Avenue E
Toronto, Ontario
SAVE MONEY! GET MORE SPACE | ONE MONTH FREE! Welcome to your newly renovated, bright, and spotlessly clean 1-bedroom apartment in a quiet, family-friendly building at 490 Eglinton East. All utilities are included - hydro, water, and heating! Parking and lockers are available for an additional monthly fee. Nestled in a sought-after neighbourhood, this well-maintained 8-storey building is perfect for families and young couples alike. Steps from the subway, you are surrounded by shopping, restaurants, cinemas, a hospital, schools, parks, and more. Each apartment features balconies, gleaming hardwood and ceramic floors, and renovated units come with brand-new appliances including dishwasher, fridge, microwave, and stove. Freshly painted with modern kitchens, the building also offers a brand-new elevator, on-site superintendent, smart-card laundry facilities on the ground floor, and enhanced security with camera surveillance. Air conditioning is available (ask for details). Indoor/outdoor parking is available ($165 outdoor, $225 underground), and lockers are $60/month. Immediate occupancy - move in this weekend! Agents are welcomed and protected. (id:61852)
City Realty Point
201 - 490 Eglinton Avenue E
Toronto, Ontario
SAVE MONEY! GET MORE SPACE | ONE MONTH FREE! Welcome to your newly renovated, bright, and spotlessly clean 2-bedroom apartment in a quiet, family-friendly building at 490 Eglinton East. All utilities are included - hydro, water, and heating! Parking and lockers are available for an additional monthly fee. Nestled in a sought-after neighbourhood, this well-maintained 8-storey building is perfect for families and young couples alike. Steps from the subway, you are surrounded by shopping, restaurants, cinemas, a hospital, schools, parks, and more. Each apartment features balconies, gleaming hardwood and ceramic floors, and renovated units come with brand-new appliances including dishwasher, fridge, microwave, and stove. Freshly painted with modern kitchens, the building also offers a brand-new elevator, on-site superintendent, smart-card laundry facilities on the ground floor, and enhanced security with camera surveillance. Air conditioning is available (ask for details). Indoor/outdoor parking is available ($165 outdoor, $225 underground), and lockers are $60/month. Immediate occupancy - move in this weekend! Agents are welcomed and protected. (id:61852)
City Realty Point
1409 - 100 Dalhousie Street
Toronto, Ontario
Welcome To Social By Pemberton Group, A 52 Storey High-Rise Tower W/ Luxurious Finishes & Breathtaking Views. 1Bed+Den (Big Enough for 2nd Room and it has a door). Good Rental Income. Among all 100 Dalhousie's 1Bed+Den unit, this unit shows the Fastest Possession. Great Layout for Rental Purpose or Self-Occupied With Useful 2nd Room. Full Bright Sunlight to the unit. In The Heart Of Toronto, Corner Of Dundas + Church. Steps To Public Transit, Boutique Shops, Restaurants, University & Cinemas! 14,000Sf Space Of Indoor & Outdoor Amenities Include: Fitness Centre, Yoga Room, Steam Room, Sauna, Party Room, Barbeques +More! Unit Features 1+Den, 1 Bath W/ Balcony. South Exposure. Great View (id:61852)
Baytree Real Estate Inc.
4810 - 12 York Street
Toronto, Ontario
Stunning Corner Suite, High Floor, Amazing Views, Unbeatable Waterfront Location. Experience luxurious urban living in this spacious unit that features an open-concept layout with 9-foot ceilings and floor-to-ceiling windows that flood the space with natural light while offering breathtaking views of the cityscape and skyline. The modern kitchen is equipped with built-in stainless-steel appliances, granite countertops, and an undermount sink. Hardwood flooring runs throughout the living areas, leading to a large, private wrap-around balcony perfect for enjoying the vibrant city atmosphere. For added convenience, the unit includes ensuite laundry, one underground parking spot, and a storage locker. As a resident of this Scandinavian-inspired building, you will have access to world-class, resort-style amenities designed for wellness and recreation. It features a 24-hour concierge and a state-of-the-art fitness center with a yoga studio and weight areas. Relax in the indoor swimming pool, hot tub, sauna, or steam rooms, or entertain guests in the stylish party room, media room, or rooftop deck. Additional facilities include a business center, guest suites, and a mezzanine-level secured child play room. Located in the heart of Toronto's South Core, this unit offers an unbeatable location with direct access to the underground PATH network. You are just steps away from major transit hubs like Union Station and top-tier entertainment venues including the Scotiabank Arena, Rogers Centre, and CN Tower. Everyday conveniences are at your doorstep, with a Longo's supermarket, LCBO, and various fine dining options located within the immediate area. With a near-perfect walk score, you are perfectly positioned between the bustling Financial District and the scenic Toronto Waterfront. (id:61852)
Real Broker Ontario Ltd.
2308 - 88 Queen Street E
Toronto, Ontario
Elegant south-facing 2Bed/2Bath on the 23rd floor at 88 Queen St E with unobstructed lake and skyline views. Excellent layout with full-height windows bringing in exceptional natural light. Sleek modern kitchen featuring quartz countertops and integrated appliances. Primary bedroom with ensuite and ample storage; second bedroom is spacious and bright. Laminate flooring throughout, in-suite laundry, and oversized balcony ideal for outdoor enjoyment. Unbeatable downtown core location-steps to Queen subway, Eaton Centre, TMU (Ryerson), George Brown, City Hall, Financial District, TTC, and all major amenities. Rogers basic high-speed internet included. (id:61852)
Homelife Landmark Realty Inc.
3612 - 252 Church Street
Toronto, Ontario
Highly popular layout. Brand new South-facing 1 Bed + Den with 2 full baths! Located steps from Yonge-Dundas Sq, Eaton Centre, TMU, and hospitals. Enjoy 18,000 sq. ft. of amenities: fitness club, co-working space, and outdoor terrace with city views. Modern finishes throughout. Builder inventory treated as resale; sold with full TARION Warranty. Unbeatable location and value! (id:61852)
Century 21 Atria Realty Inc.
511 - 2525 Bathurst Street
Toronto, Ontario
****ONE MONTH FREE FOR ONE YEAR LEASE****or****TWO MONTHS FREE FOR 18 MONTHS LEASE***.Spacious 1 Bedroom apartmentExperience high-end living at its best at 2525 Bathurst St. Located in the prestigious Forest Hill North neighbourhood and professionally managed by Cromwell, this residence offers unmatched modern elegance and ease. Be the first to live in this brand-new, move-in ready suite featuring premium contemporary finishes and state-of-the-art appliances-crafted with meticulous attention to detail. Revel in bright, open-concept designs with an abundance of natural light. Steps from top-tier shops, dining, groceries, and daily essentials. Ideal for families, the area is surrounded by elite public and private schools, ensuring exceptional education. The upcoming Forest Hill LRT station promises quick and seamless travel. Minutes to Yorkdale Mall, Allen Road, Hwy 401, and Sunnybrook Hospital. With outstanding walk, transit, and bike scores of 91, 75, and 80, this prime location delivers unbeatable access and urban convenience.****ONE MONTH FREE FOR ONE YEAR LEASE********TWO MONTHS FREE FOR 18 MONTHS LEASE*** (id:61852)
Royal LePage Signature Realty
2303 - 252 Church Street
Toronto, Ontario
This brand new Northwest corner 2-bed, 2-bath suite features a bright, efficient layout, modern finishes, and an unbeatable downtown location. Steps from Yonge-Dundas Square, the Eaton Centre, TMU, major hospitals, the subway, and more. Enjoy 18,000 sq. ft. of world-class amenities including a fitness club, yoga studio, co-working lounge, entertainment spaces, guest suites, and an outdoor terrace with city views. Builder inventory treated as resale; sold with full TARION Warranty. (id:61852)
Century 21 Atria Realty Inc.
358 - 525 Wilson Avenue
Toronto, Ontario
Bright and welcoming 1+1 condo in an exceptionally convenient location, offering a functionalopen-concept layout with plenty of natural light. Enjoy a spacious living area with walk-out toa private balcony, a versatile den perfect for work or study, and a modern kitchen withfull-size stainless steel appliances. Steps to TTC subway, shopping, parks, and major routes,making everyday living effortless. A comfortable, well-kept unit ideal for professionals,students, or anyone seeking easy access to the best of North York. (id:61852)
Royal LePage Supreme Realty
