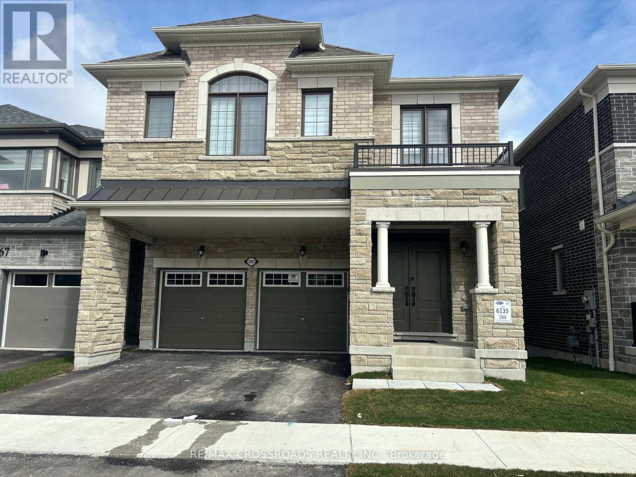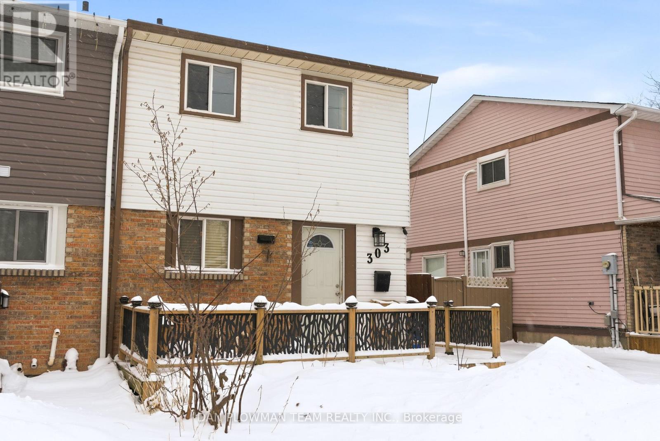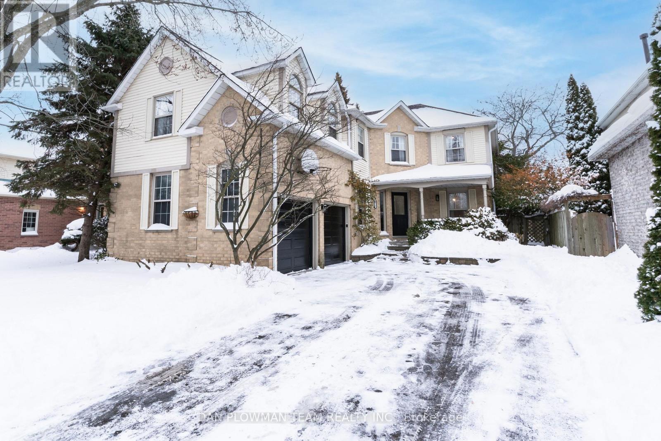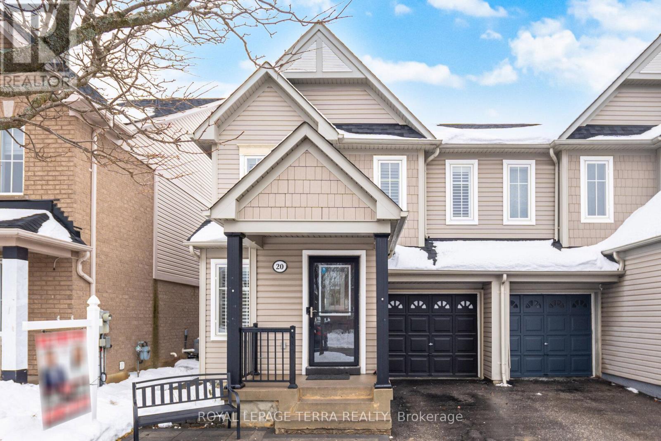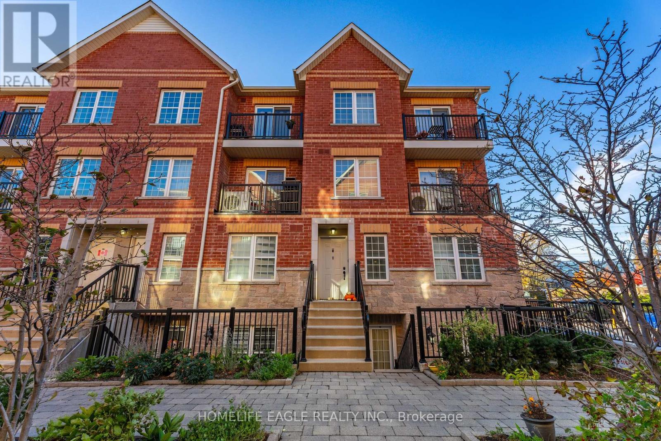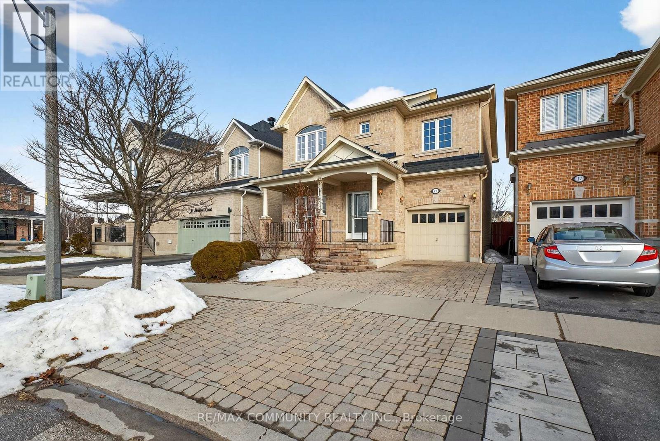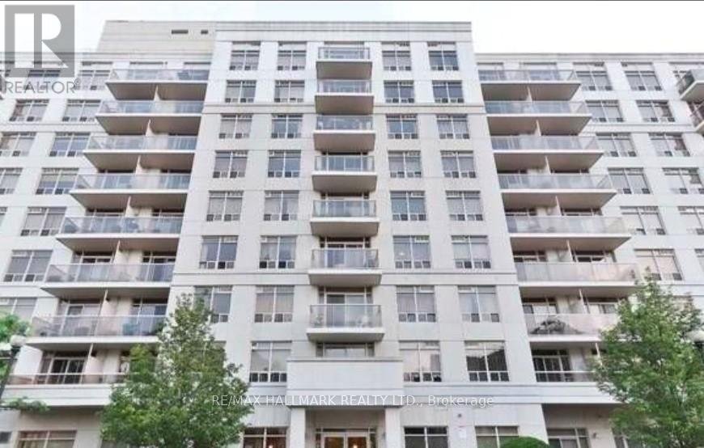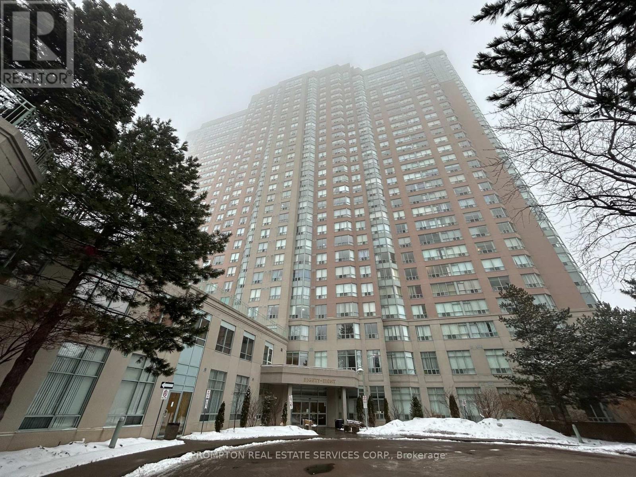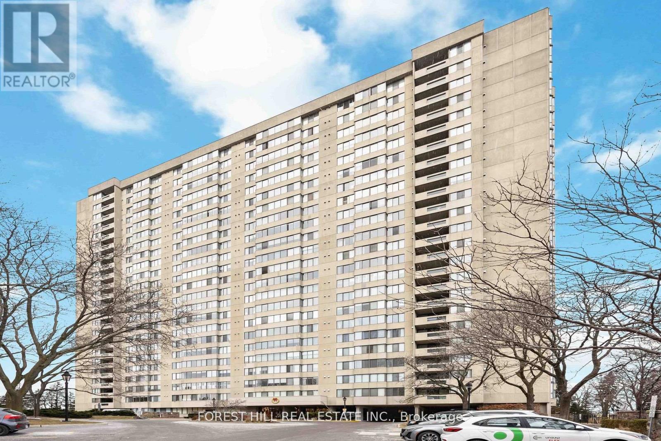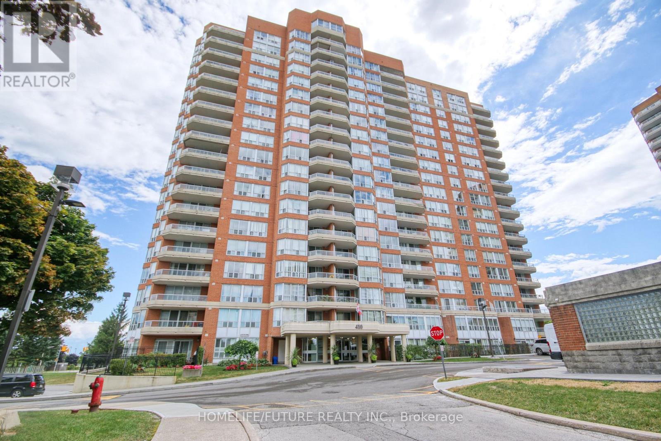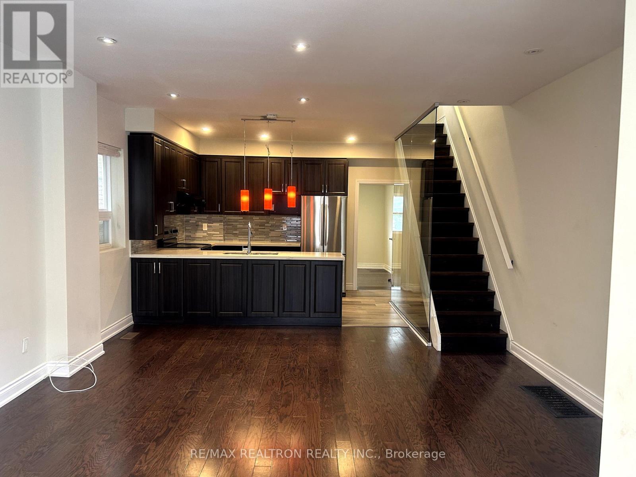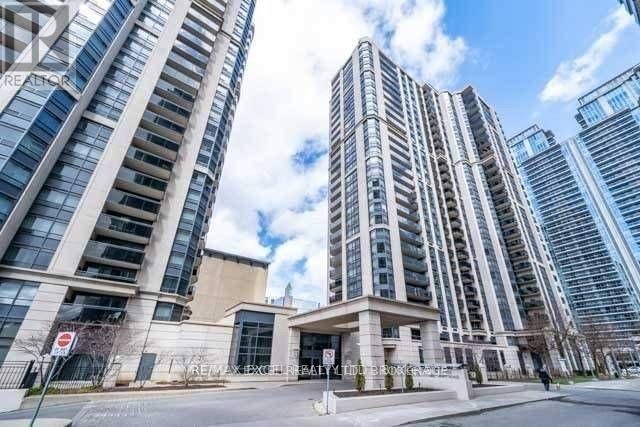Lower/bsmt - 3265 Turnstone Boulevard
Pickering, Ontario
Brand New Walkout Basement Apartment In The New Whiteville Community In Pickering. Spacious 2 Bed, 1 Washroom. En-Suite Laundry. Easy Access To Hwy 401 & 407. Short Drive To Pickering Town Centre, Shopping, Schools And Other Amenities. Tenant Is Responsible For Their Own Snow Removal & Lawn Care Of Their Own Portion. (id:61852)
RE/MAX Crossroads Realty Inc.
303 Phillip Murray Avenue
Oshawa, Ontario
Welcome To 303 Phillip Murray Ave! Located In Oshawa's Sought-After Lakeview Community, This Inviting 3-Bedroom, 2-Bathroom Home Offers A Fantastic Blend Of Comfort, Space, And Convenience. The Main Floor Features A Large Modern Kitchen With Granite Counters Which Flows Nicely Into The Functional Layout Of The Living And Dining Room Area - Perfect For Entertaining Or Family Gatherings! Walk Out To The Fully Fenced Great Sized Backyard Featuring Large Patio, Private Enclosed Area With Hot Tub, Gazebo And Complete With A Shed For Additional Storage. The Upper Floor With 3 Generous Bedrooms Provide Plenty Of Space For Rest And Relaxation. Finished Basement Features An Extra Bedroom, Additional Living Room, 3-Piece Bathroom And Laundry Area. Situated Close To Schools, Parks, Shopping, Transit, And The Beautiful Lake Ontario Waterfront Trails, This Home Offers The Perfect Balance Between Suburban Comfort And Outdoor Recreation - All Within Minutes Of City Amenities. (id:61852)
Dan Plowman Team Realty Inc.
110 Mcquay Boulevard
Whitby, Ontario
Welcome To Your Dream Home In The Cherished Lynde Creek Community Of Whitby! As You Step Inside, You're Greeted By A Spacious Foyer And A Charming Winding Staircase, Setting The Tone For Warmth And Comfort. Nestled Across From A Beautiful Park With Winding Walking Trails, This Home Offers A Peaceful Retreat, Perfect For Family Gatherings And Making Memories. This Residence Has Been Lovingly Updated, Featuring Fresh Paint In 2025, Renovated Bathrooms In 2024, And New Lighting That Brightens Every Corner. The Main Floor Invites You In With Two Cozy Living Areas, An Eat-In Kitchen, And A Separate Dining Room, Making It The Perfect Space For Entertaining Friends And Family. Generously Sized Bedrooms Provide Ample Space For Everyone, But The Primary Bedroom Truly Stands Out. It Boasts A Stunning Bonus Space With Vaulted Ceilings And A Wood-Burning Fireplace, Creating An Inviting Atmosphere For A Home Office, Library, Or Simply A Cozy Nook To Unwind. Plus, It Features A Private Ensuite And A Spacious Walk-In Closet. This Family-Friendly Community Is Not Just About The House; It's About The Vibrant Life That Surrounds It. With Fantastic Restaurants And Excellent Schools Nearby, You'll Find Everything You Need To Create Lasting Memories. Don't Miss The Chance To Make This Exceptional Property Your Home! (id:61852)
Dan Plowman Team Realty Inc.
20 Boyd Crescent
Ajax, Ontario
Discover this beautifully maintained 3+1 bedroom, 4-washroom semi-detached home offering 1,550 sq. ft. above grade plus approx. 710 sq. ft. finished basement (as per MPAC)-perfectly designed for comfortable family living. This home stands out with (1) a functional layout featuring hardwood flooring throughout the main and upper levels, a cozy gas fireplace, and a finished basement ready for a home theatre with in-wall wiring and projector setup. (2) The east-facing orientation fills the home with natural morning light, creating a bright and welcoming atmosphere. (3) Extensive upgrades include pot lights (2020), upgraded kitchen (2022) with quartz countertops, mosaic backsplash, premium appliances, owned furnace (2022), owned tankless water heater (2022), roof (2018), smart Ecobee thermostat, garage door opener, and EV charger rough-in. (4) Enjoy low-maintenance outdoor living with front and side interlocking (2021) and a partially interlocked, fully fenced backyard, ideal for entertaining and family gatherings. (5) Located within walking distance to a highly rated school, Audley Recreation Centre, library, parks, and Ajax Fairgrounds, and minutes to Hwy 412, Hwy 401, Ajax GO, and all major shopping including Costco, Walmart, Home Depot, Canadian Tire, Metro, and Indian grocery stores. -->>> A true move-in-ready home-perfect for first-time buyers, growing families, or smart long-term investors. <<<--- (id:61852)
Royal LePage Terra Realty
101 - 1483 Birchmount Road
Toronto, Ontario
Welcome To This Stunning 3 Bedroom Townhome In The Heart Of Toronto * Beautiful Curb Appeal W/ Brick & Stone Exterior * Enjoy 1,135 SqFt Of Bright Functional Living Space * Large Windows * Lots Of Natural Light * Open Concept Living & Dining Areas Create A Warm & Inviting Atmosphere * Modern Kitchen W/ Quartz Countertops * Backsplash * Undermount Sink & S/S Appliances * Spacious Primary Bedroom W/ Walk-Out To Private Patio W/ Walk-In Closet & Ensuite * Two Additional Generous Bedrooms Offer Comfort & Flexibility * TTC Transit Steps Away * Easy Access To Downtown & HWY * Close To Parks, High Ranking Schools, Shops, Restaurants and more! * Move in Ready! * Don't Miss This Perfect Family Home! * (id:61852)
Homelife Eagle Realty Inc.
19 Abraham Court
Ajax, Ontario
Welcome to this stunning, bright, and spacious 4-bedroom home located on a family-friendly cul-de-sac! Flooded with natural light, this home features hardwood flooring throughout and 9-ft ceilings on the main floor. The modern kitchen features stainless steel appliances, granite countertops, and extended 9-ft cabinets, complemented by a sunlit breakfast area with a walkout to a professionally landscaped, interlocked backyard-perfect for outdoor dining or entertaining.Enjoy elegant cherry-stained hardwood floors and a beautifully crafted stained oak staircase. The fully finished basement offers a large recreation room, an additional gathering space, a full bathroom, and a versatile fifth room or gym-ideal for guests, or a home fitness setup. Outside, the property backs onto open land with no immediate rear neighbors, providing ultimate privacy. The front offers plenty of parking and space for children to play. Additional highlights include an interlocked front driveway, fenced and landscaped backyard with a stylish metal picket fence.Conveniently located close to all amenities-minutes from schools, public transit, Highway 401, shopping centers, parks, and more. (id:61852)
RE/MAX Community Realty Inc.
205 - 3650 Kingston Road
Toronto, Ontario
Beautiful and Bright bachelor studio in the Village at Guildwood. No parking included but lots of common surface spots available 24/7. Amazing unit all to yourself on 2nd floor! Spacious bathroom, kitchen, laundry and a cozy living space in a prime, well-connected community. Steps to shopping, TTC, GO Transit, U of T, Centennial College, 24-hour Metro, GoodLife Fitness and local schools. Hydro is extra. SEE MULTIMEDIA VIDEO LINK. (id:61852)
RE/MAX Hallmark Realty Ltd.
705a - 88 Corporate Drive
Toronto, Ontario
Welcome to Consilium by Tridel , Beautiful Corner Unit With 2 bedrooms and 2 Baths, Unobstructed South View, Newly Renovations: Paint, Vinyl Flooring, Window Blinds. Well Kept Building With 24 Hours Security, Amenities Include: Tennis Court, Bowling, Squash court, Indoor / Outdoor Pool, Gym, Guest Suite. NO Pets & NO Smokers Due to Landlord's Health Reason. Great Location: Minutes To Hwy 401, Scarborough Town Center, Supermarket and Restaurants. (id:61852)
Prompton Real Estate Services Corp.
1004 - 2350 Bridletowne Circle
Toronto, Ontario
Welcome To Skygarden, Situated In Scarborough's Vibrant L'Amoreaux Community. This Bright And Spacious Southeast Facing Unit Offers Over 1700 Sq Ft Of Living Space. Featuring Two Generously Sized Bedrooms, Upgraded Flooring, Pot Lights, Eat-In Kitchen And Abundant Storage With Two Oversized Walk-In Closets In The Primary Bedroom! This Unit Seamlessly Combines Comfort And Functionality With Balcony Access From Both The Living Room And Bedroom. Parking And Locker Are Included. Skygarden Provides Resort-Style Living With Award Winning Landscaping And Exceptional Amenities Including Indoor/Outdoor Pools ,Gym, Billiards, Bbq, Squash Court, Tennis Court, Library And Gated Security. Recent Renovations To The Common Areas Further Enhance The Luxurious Atmosphere. Conveniently Located Near Blidlewood Mall, Parks, Schools, Hospital, Ttc And Highways 401/404,This Condo Is An Ideal Choice For Families And Downsizers Seeking The Perfect Balance Of Luxury And Convenience. Lockbox For Easy Showing. (id:61852)
Forest Hill Real Estate Inc.
1502 - 410 Mclevin Avenue
Toronto, Ontario
Welcome to this spacious, sun-filled corner unit in the highly sought-after Mayfair on the Green community, offering 1,235 sq. ft. of meticulously maintained living space with 2 bedrooms, 2 full bathrooms, 1 parking spot, and a locker. Designed with a bright southeast exposure, the home is filled with abundant natural light throughout the day. The functional L-shaped layout effortlessly connects the generous living and dining areas, creating an inviting space perfect for everyday living and entertaining. Step out to your private balcony to enjoy fresh air and scenic views, while taking advantage of exceptional building amenities, including an indoor pool, gym, party hall, and tennis courts. With 24-hour gatehouse security and attentive property management, the building is well-managed and offers a warm, welcoming community atmosphere-making this an ideal place to call home. Some pictures were virtually staged. (id:61852)
Homelife/future Realty Inc.
1 - 1311 Gerrard Street E
Toronto, Ontario
Awesome, spacious, 3 level, 3 bedroom, 3 bathroom home. Right on Gerrard East and close to universities, parks, shopping, Little India. Vibrant area. Large backyard. Laundry in unit. Parking and utilities extra. One year lease with option to extend however buildings will be demolished in the next couple years. Pet and student friendly. (id:61852)
Times Realty Group Inc.
2903 - 155 Beecroft Road
Toronto, Ontario
Client Remarks**Bright South Facing 1 Bedroom** 1 Parking Spot and Storage Locker Included. High Floor With Large Spacious Balcony. Open Concept With Hardwood Floors. Large Laundry Room With Storage Space. Well Maintained, Quality Menkes Luxury Condo. **Direct Access To Subway!** Luxury Amenities: Indoor Pool, Sauna, Gym, Billiard Room, Party Room, Guest Suites, Visitor Parking And More. Steps To Restaurants, Grocery, Offices, Entertainment, AAA Location. (id:61852)
RE/MAX Excel Realty Ltd.
