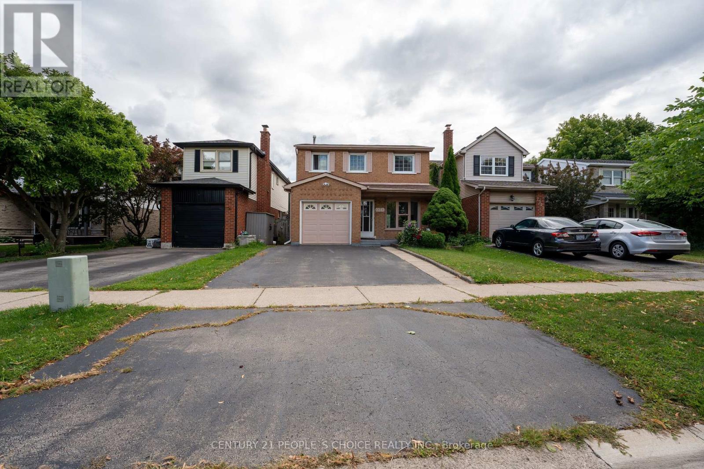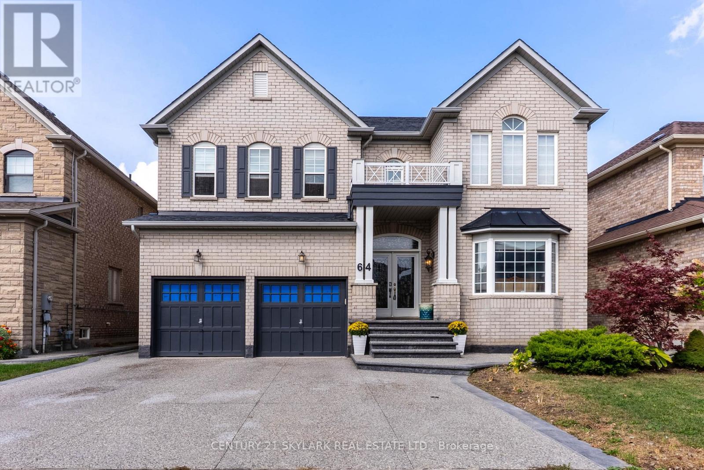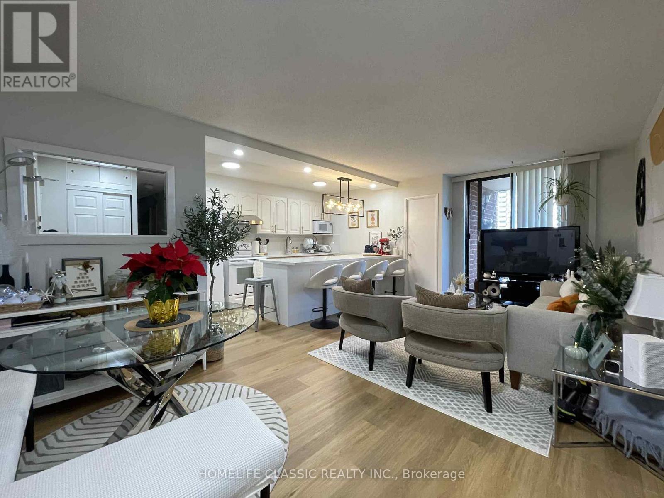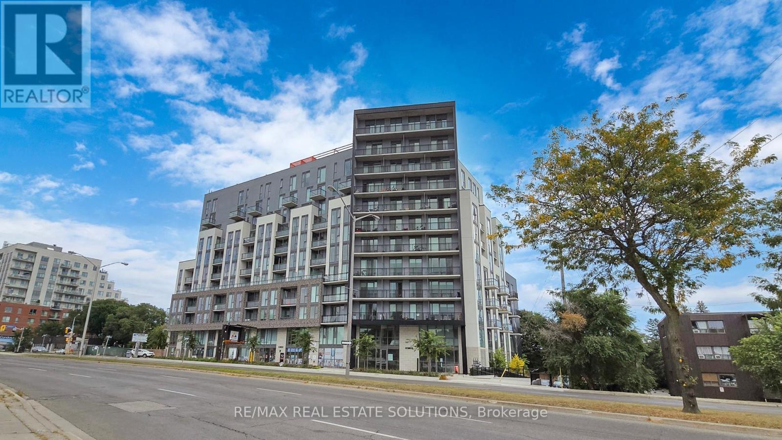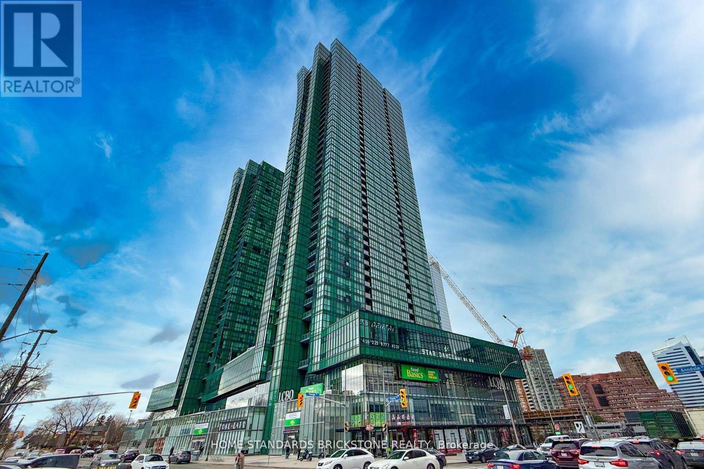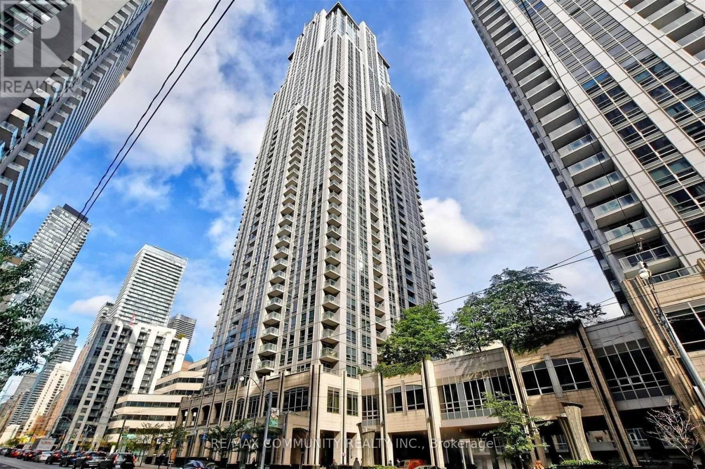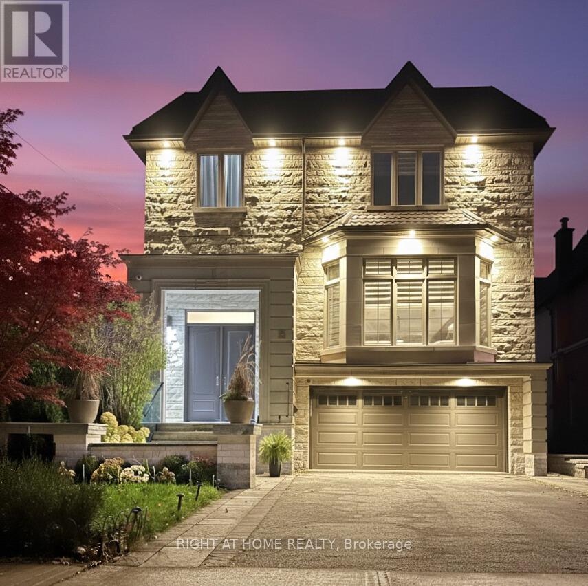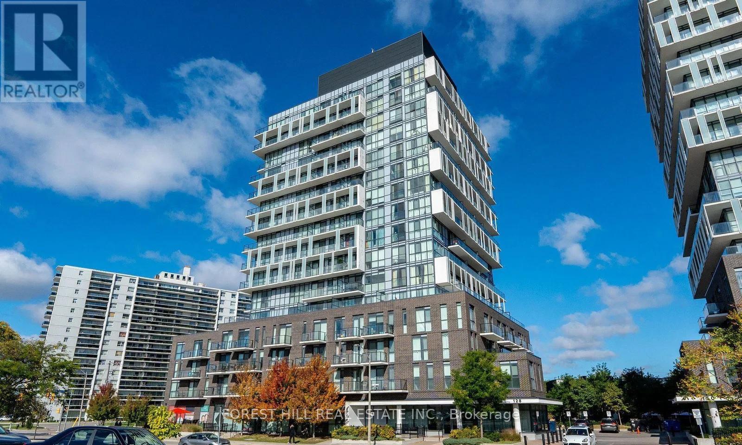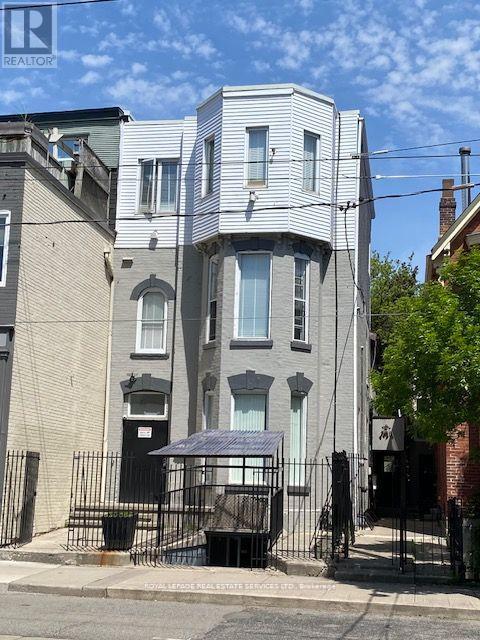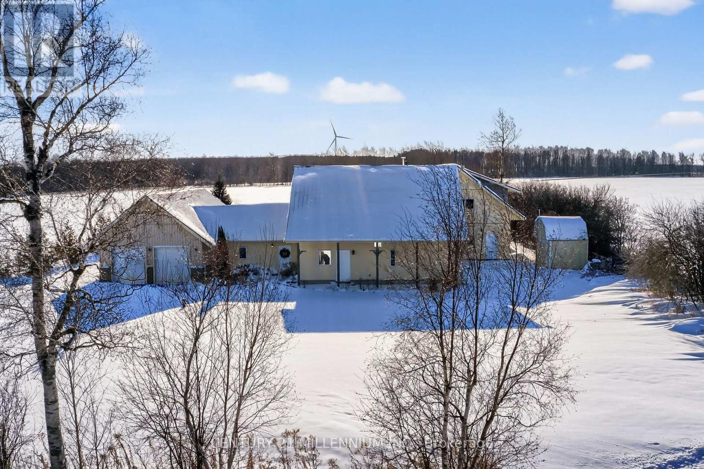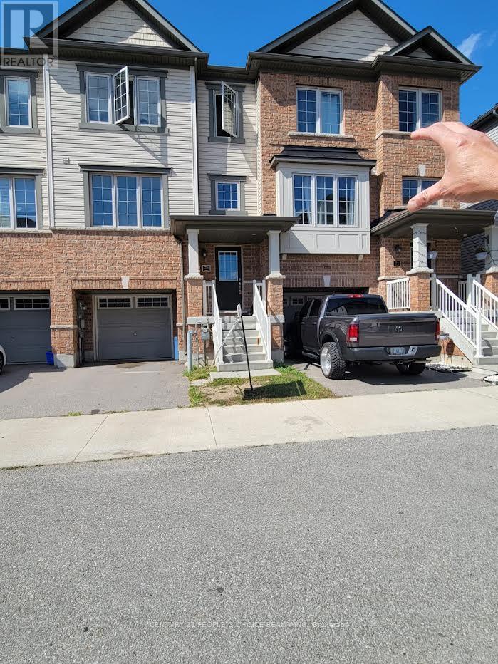2247 Silverbirch Court
Burlington, Ontario
Welcome to newly renovated and well maintained 3+1 bedroom, 4-bathroom residence is a true gem, showcasing the pride of ownership throughout. Recently newly painted and featuring modern light fixtures, Major updates include a new owned water heater, furnace, central AC, humidifier and completely renovated master bedroom ensuite with stunning new vanities and countertops in all bathrooms and new kitchen countertops with new S/S Sink. Enjoy convenient direct access to the garage from inside the home, currently set up as a workshop perfect for extra storage. Ideally located within walking distance to public transit, St. Timothy Elementary, Notre Dame High School, and nestled near the scenic Ireland Park. Just a 2-minute drive south on Guelph Line brings you to a variety of big box stores, gas stations, restaurants, and local pubs everything you need, right at your doorstep! Don't miss your opportunity book your private showing today! Note: There are no rental items. (id:61852)
Century 21 People's Choice Realty Inc.
64 Jacksonville Drive
Brampton, Ontario
luxury living 4 bedroom house . prestegious neighbourhood of castlemore. this double car garrage sits on 50 plus feet front lot. lots of money spent on upgrades through the builder.hardwood floors all over, high cieling in the foyer. den/ office on the main floor.walkout from kitchen to the backyard.moderen kitchen.basement finished with two legally registered one e bed room apartments with separate entrance. entrance from the garrage. walking distance to the park, kids play ground nearby. very convenient to the public tansit system. (id:61852)
Century 21 Skylark Real Estate Ltd.
603 - 90 Ling Road
Toronto, Ontario
Move-in ready! Stunning, well maintained end unit, 3 bedroom, 2 bathrooms, updated open concept kitchen with quartz countertop and backsplash combined with quartz countertop dining with new pendant light. Living room and kitchen lightings are updated. Updated flooring (2024) in kitchen, living room and hallway. Plus built-in shelves in the ensuite storage. Den was converted into 3rd bedroom. Extra enclosed space with built-in desk can be used as an office. Living room walk out to balcony. Building offers outdoor pool, Gym, Party Room, Sauna, Tennis court, Bicycle parking, and visitor parking. The building is currently working on garage water proofing project. Conveniently located closed to university of Toronto and Centennial College (Morningside). Few steps to Bus stop with 24 hours bus service, closed to commercial complex (Banks, groceries, restaurants, churches, public library, and community center and police station, and Morningside park,. Few minutes drive to H-way 401 and Go train station. (id:61852)
Homelife Classic Realty Inc.
407 - 90 Glen Everest Road
Toronto, Ontario
This 1-bedroom, 1-bathroom condo at Merge Condos offers unobstructed north views and a modern open-concept layout with no wasted space. The unit features 9-foot ceilings, sleek laminate floors throughout, and a contemporary kitchen with stone countertops, glass backsplash, and integrated stainless-steel appliances, including a stove, microwave, fridge, and dishwasher. Building amenities include 24-hour concierge service, a two-level gym, a yoga studio, a rooftop fire pit and patio with barbecues, and a party room. Merge Condos is ideally located with direct bus access to Warden and Kennedy subway stations, plus close proximity to the Beaches, Scarborough Bluffs Park, grocery stores, restaurants, and coffee shops. (id:61852)
RE/MAX Real Estate Solutions
334 - 4750 Yonge Street
Toronto, Ontario
Prime Location For Professional Office On Yonge and Sheppard in the heart of North York, known as Landmark, Emerald Park Towers. South Facing Bright Office in the High-Density Residence Area. Direct Access To Subway & Easy To Hwy. Indoor Shopping Mall With Food Basics, LCBO, Coffee Shops And Restaurants. Ideal for Professionals: Lawyers, Accountants, Doctors, Travel Agents, Mortgage/Insurance Brokers, Education Consultants And More. (id:61852)
Home Standards Brickstone Realty
202 - 763 Bay Street
Toronto, Ontario
Experience refined downtown living at the Residences of College Park! Suite 202 offers a bright and functional layout with soaring ceilings and full-height windows that flood the space with natural light. The modern kitchen boasts granite countertops, a breakfast bar, and quality appliances, opening to a spacious living and dining area that extends to a private balcony overlooking College Park. The primary bedroom features generous closet space and a serene retreat after a long day. Enjoy five-star amenities including 24-hour concierge, indoor pool, fitness centre, party room, and direct underground access to the subway, shopping, and restaurants. Steps to U of T, Toronto Metropolitan University, hospitals, and the Financial District -- ideal for professionals, students, or investors seeking premium urban convenience. (id:61852)
RE/MAX Community Realty Inc.
316 Churchill Avenue
Toronto, Ontario
Short Or Long-Term Rent! Custom Built Luxury Home On A Rare Premium 40' X 293' Deep Lot, Appr.6,000 Sq Ft Of Total Living Space. This Stunning 4+1 Bedroom, 6-Bathroom Residence Showcases Exceptional Craftsmanship And Modern Elegance Throughout.The Chef-Inspired Kitchen Features High-End Appliances, Premium Countertops, Designer Backsplash, Custom Cabinetry, And A Spacious Butler's Pantry With Direct Access To The Dining Room. The Primary Suite Includes Two Closets And A Spa-Like 7-Piece Ensuite With Steam Shower, Heated Floors, And A Private Balcony Overlooking The Expansive Backyard. All Secondary Bedrooms Offer Private Ensuites And Walk-In Closets.Soaring Ceilings Include 10 Ft On The Main Level, 9 Ft On The Second Floor, And 11 Ft In The Basement, Complemented By Elegant Glass Railings. Additional Features Include A Metal Roof, Security Cameras, And Built-In Speakers.The Heated Walk-Out Basement Is Ideal For Entertaining, Featuring A Large Recreation Room With Fireplace, Wet Bar, Full Bathroom, Custom Wine Cellar, Gym, Nanny/Guest Bedroom, Mudroom, And Ample Storage.The Backyard Oasis Is Truly One-Of-A-Kind, Featuring A Luxury Cabana-Style Garden Suite Fully Equipped With A Kitchen, Sauna, Washroom, Heated Floors, Lounge Area, And Built-In Gas BBQ. The Yard Also Includes A Children's Playground .Located In One Of Willowdale's Most Established Family-Friendly Neighbourhoods, Close To Top Schools, Yonge Street, Subway, Parks, Shops, And All Amenities.A Rare Blend Of Luxury, Comfort, And Lifestyle - Truly A Must-See. (id:61852)
Right At Home Realty
1407 - 128 Fairview Mall Drive
Toronto, Ontario
Welcome to contemporary living in North York. Steps to Fairview Mall, Sheppard Subway and the DVP/404 and 401. This open concept unit features an unobstructed view from the 14th floor and a balcony that stretches the width of the unit. The kitchen boasts built-in appliances along with quartz countertops. Building amenities include, gym, party room, theatre and dog spa. The unit is Tenanted and they would like to stay if your client is looking for an investment property with great tenants. (id:61852)
Forest Hill Real Estate Inc.
Keller Williams Portfolio Realty
206 Carlton Street
Toronto, Ontario
Amazing Prime Downtown GOOD INVESTMENT Property, Good Income with Good Cap Rate, Rent Roll Is Ready. High Ceilings, Century Home Details, Ornate Fireplace & Mantle, Crown Molding. Totaling 20 Bedrooms fully leased (2 rooms are being leased) (Main Fl/7, 2nd Fl/4, 3rdFl/5, Basement /4) with Lounge and Gym in the basement, 5 Bathrooms, 2 Decks, Full Kitchen On Each Level. Coin Laundry In Basement. 2 Car Parking In Attached Garage. Individual Kitchen Cabinet Per Unit W/Locks. Full Reno (2021), New Appliances And HVAC. City transit, bus stops in front of the property and 10 mins walking distance to Yonge and College Subway Station. (id:61852)
Royal LePage Real Estate Services Ltd.
2 - 455 Kingscourt Drive
Waterloo, Ontario
Tucked into a well-managed condo enclave in Waterloo, this stylish 2-storey townhouse offers the perfect blend of functionality and modern comfort. A welcoming tile foyer leads to a bright kitchen featuring stainless steel appliances and a clean, efficient layout ideal for everyday cooking. The open-concept living area with laminate flooring is anchored by a walk-out to a private yard-ideal for hosting or simply enjoying the outdoors in warmer months.Upstairs, you'll find two generously sized bedrooms, both with laminate flooring and large windows that invite abundant natural light. The primary bedroom boasts a walk-in closet for added convenience, while the second bedroom offers flexibility for guests, a home office, or a nursery. A 3-piece bath on the second level complements the main floor powder room, providing function across both levels.Additional highlights include central air conditioning, gas-forced air heating, ensuite laundry, and a built-in garage with Electric Vehicle Charger installed and with a private driveway-providing two parking spaces in total. With maintenance fees covering common elements and building insurance, this unit presents a low-stress ownership opportunity.Positioned with south-facing exposure, the home captures all-day light and is conveniently located near King Street and Conestoga Parkway, offering easy access to local amenities, shopping, and transit. Whether you're looking to enter the market, downsize smartly, or invest in a desirable area, this turn-key unit offers lasting value in a sought-after Waterloo location. (id:61852)
RE/MAX Metropolis Realty
322066 Concession Road 6-7
East Luther Grand Valley, Ontario
Countryside Forever!! Discover the best of modern country living just 5 min drive from the charming Town of Grand Valley & the Luther Lake Conservation Lands ideal for nature lovers, canoeing & bird watching. Set on a peaceful rural 1 acre property on a paved road, this 4500 square foot home is energy efficient, passive solar and embraces sustainable living, blending modern comfort with environmentally responsible design. It is an stunning expansive home offering 6 bedrooms & 5 bathrooms!!Built with natural eco-friendly material including concrete, metal, wood, straw insulation & plaster including conventional construction. This property has a low-carbon footprint without sacrificing style or function. Constructed with premier planning, process & engineering standards. The thoughtfully designed layout offers a very spacious open airy main residence (could be 2 residences !) & a beautiful SEPARATE self contained 1 Bedroom apartment with laundry . The 2 car attached garage is 30 ft. X 23 ft. PLUS an attached rear workshop/garage 17 ft. x 23 ft. with a rear roll up door. Parking for 8-10 cars. Large entry 20 ft. x 11 ft. Radiant in-floor heating & practical porcelain tile throughout the main floor. The reading area leads to a gym / home office & a L-shaped great room with an inviting wood stove & a spacious play area. The open concept design features deep window sills, built-in shelves, reclaimed elm & maple floors, 3 walkouts to the garden courtyard, solid wood doors, custom maple kitchen, walk-in pantry & pot lighting throughout!! Built with top quality materials starting from a concrete foundation, in floor radiant heat, framed construction, aluminum roof, high end fibreglass windows, R 40 walls & R 60 ceilings, 400 amp electrical service, 2 tankless hot water tanks w/ heat exchangers, 2 HRV's & a Waterloo Biofilter Septic. The well has a constant pressure system. This home has a warm organic look, thick sculpted walls, deep window sills & a natural plaster finish. (id:61852)
Century 21 Millennium Inc.
70 - 420 Linden Drive
Cambridge, Ontario
Stunning three-story townhouse featuring 3 bedrooms and 3 bathrooms. Includes an attached one-car garage with inside entry. Conveniently located, An excellent choice for families and students seeking comfort and convenience. Student room for rent just for girls, each room $ 850 including utility. Beautiful 3 Bedrooms, 3 Bathroom Townhome In The Trendy Preston Heights Community Of Cambridge City. It Comes With A Well-Equipped Kitchen For Your Gourmet Meals. Area Influences Include All Of The Amenities That You Can Ask For, Easy Access To Hwy401 And Close To A Lot Of The Major Shops That You May Want To Frequent, Schools For The Kids And Lots Of Play Areas For Exercise And Going For Those Relaxing Walks. You Will Be Close To A Public Library, Golf Course, The Grand River, Conestoga College, And Parks Just To Name A Few. (id:61852)
Century 21 People's Choice Realty Inc.
