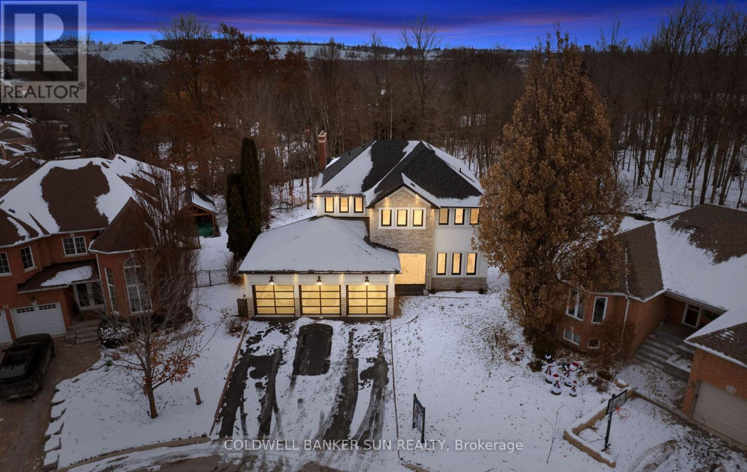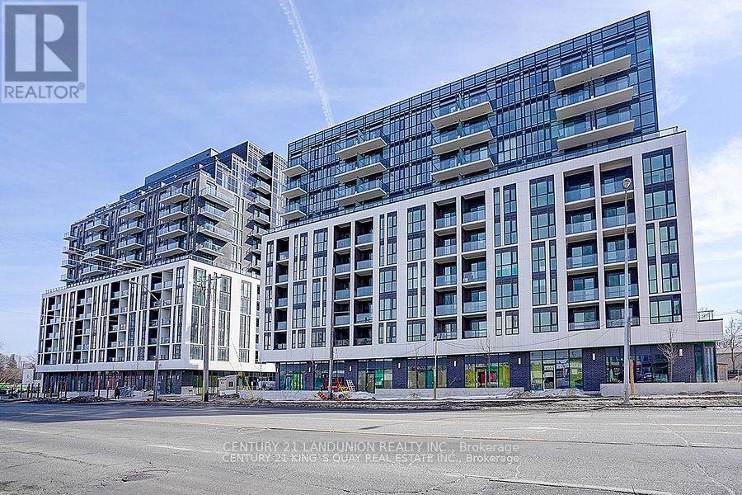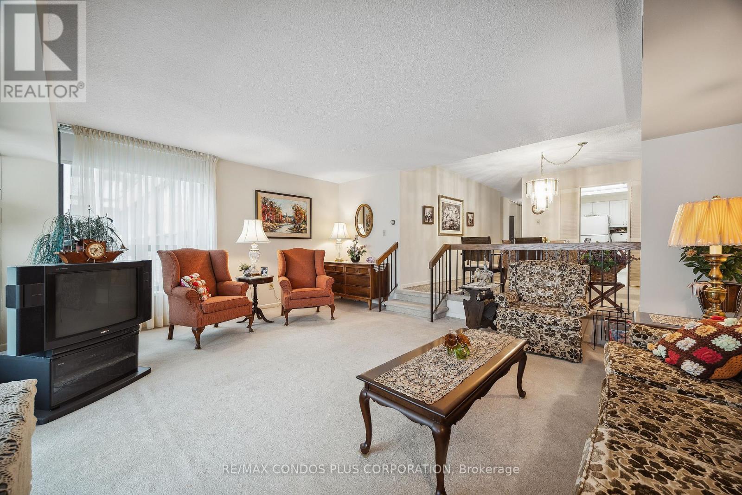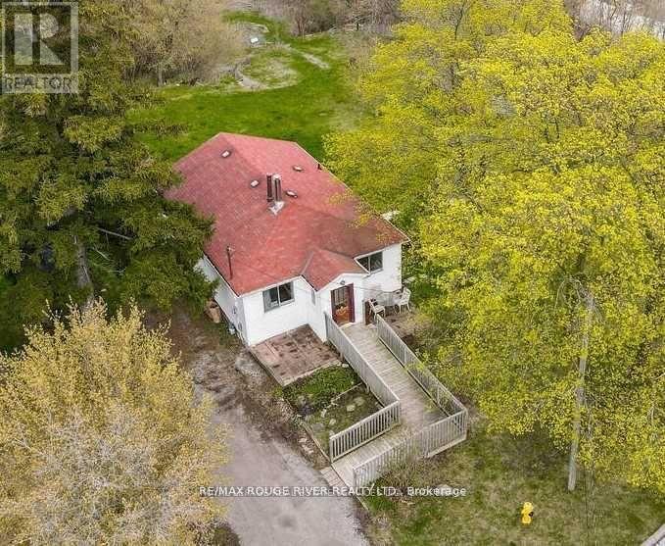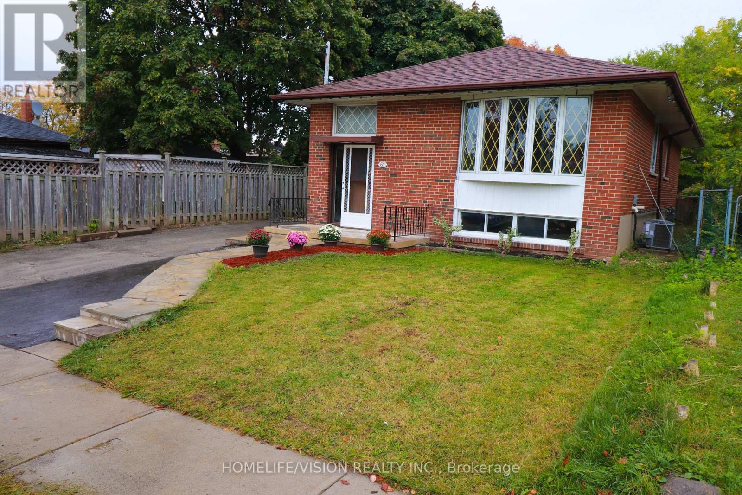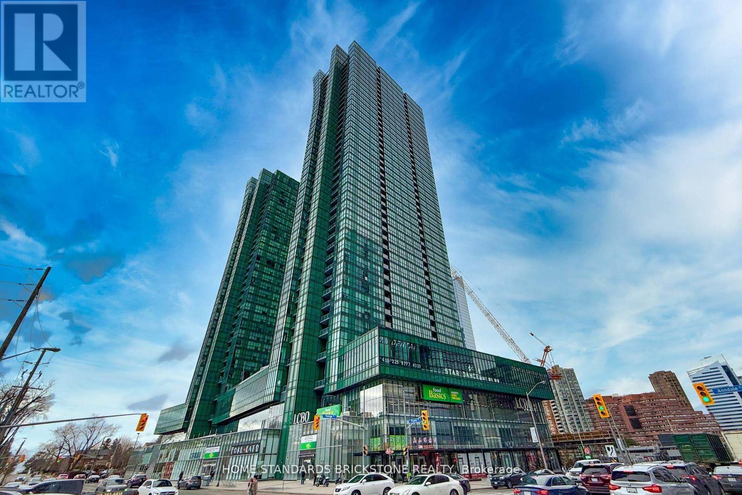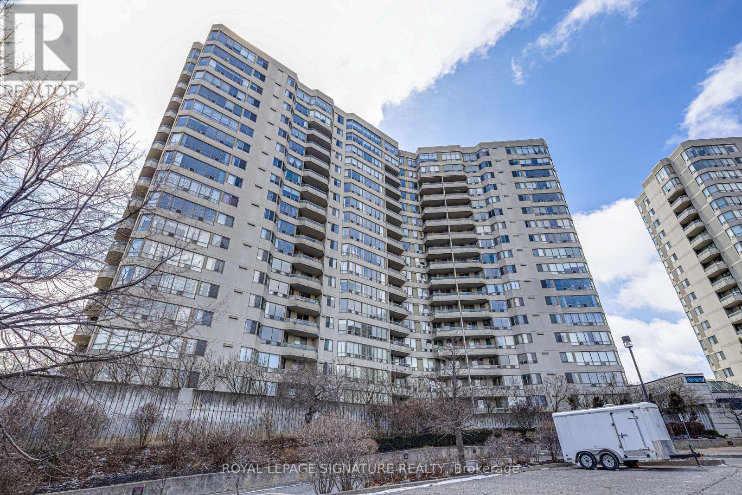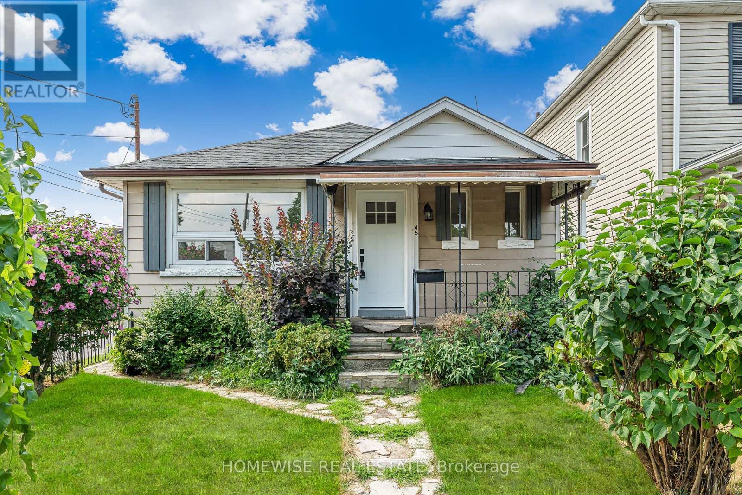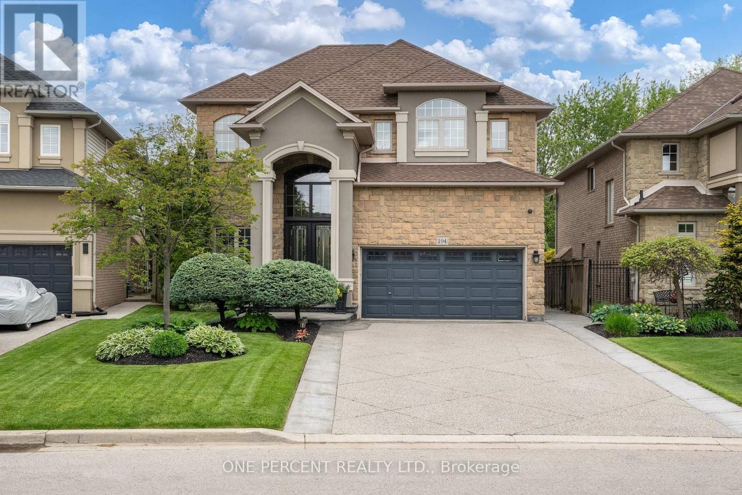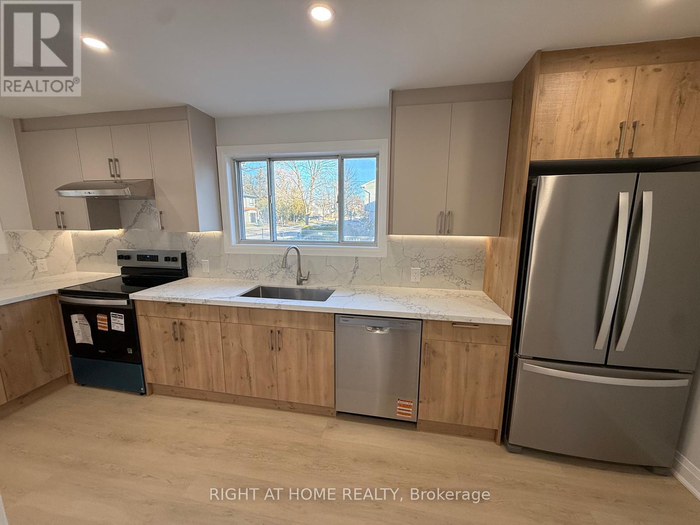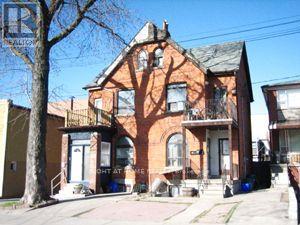34 Previn Court
New Tecumseth, Ontario
Welcome home to 34 Previn Court! This unique residence is the perfect place to embrace new beginnings. Ideal for multigenerational living and set on one of Alliston's most desirable streets, this showstopping home is conveniently tucked away at the end of a quiet cul-de-sac on a nearly half-acre, pie-shaped ravine lot. Cherish rare privacy and the feel of a wooded retreat-while being just minutes from top schools, parks, shopping, dining, and commuter routes. With over $200,000 in renovations and more than 4,000 sq. ft. of finished living area, there's room for the whole family and more. The full walkout basement features a second kitchen, additional bedroom, and bathroom-perfect for in-laws, extended family, or guests. The redesigned exterior delivers fresh, modern curb appeal with new windows and doors, elegant refacing, ambient soffit lighting, and updated garage doors. A 3-car garage plus parking for six ensures comfort and convenience for large families and visitors alike. Inside, refined finishes elevate every room: wainscoting, coffered ceilings, crown molding, new main-floor flooring, pot lights, and a beautifully refinished staircase. The one-of-a-kind designer like, gourmet kitchen, shines with rare Brazilian quartzite counters and is open to formal living and dining areas designed for easy everyday living and comfortable, effortless entertaining. The main-floor office offers flexibility as a workspace or potential extra bedroom/media area. Making your way upstairs, the spacious floor plan includes the option to add a 5th bedroom allowing for up to 7 bedrooms total. The primary suite is a serene escape featuring a spa-like ensuite, while the backyard offers a peaceful haven with expansive decks overlooking the tranquil ravine. For the new year, make 34 Previn Court your new beginning. Homes like this are rarely available-don't miss your chance. (id:61852)
Coldwell Banker Sun Realty
A812 - 3421 Sheppard Avenue E
Toronto, Ontario
Welcome to a new two beds & 2 full-bath rooms pluse two large Balconys condo in a prime Scarborough location. Thoughtfully designed with a spacious layout. The primary bedroom offers a 4-piece ensuite and walk-in closet for added comfort. Enjoy a large modern kitchen with extended cabinetry and upgraded vinyl flooring throughout. Conveniently located at Warden & Sheppard, you're just steps to TTC, minutes to Don Mills Subway, Hwy 404, Fairview Mall, Seneca College, parks, restaurants, and more. One parking and one locker included. (id:61852)
Century 21 Landunion Realty Inc.
902 - 62 Wellesley Street W
Toronto, Ontario
Experience Elegant Downtown Living In This Spacious 2-Bedroom, 2-Bathroom Suite Located In A Prestigious Boutique Building With Only 6 Suites Per Floor. Set In A Safe, Quiet, And Exceptionally Well-Maintained Environment, This Pet-Free Residence Of Nearly 1,500 Sq Ft Features A Sunken Living Room, Eat-In Kitchen, Two Solariums, An Ensuite Storage Locker, And One Parking Space. Enjoy A Full Range Of Amenities Including A 24-Hour Concierge, Visitor Parking, Indoor Pool, Exercise Room, Sauna, Squash Court, And A Rooftop Terrace With Stunning City Views. Ideally Situated Just Steps From Queens Park, The University Of Toronto, Major Hospitals, Public Transit, Subway Stations, Bus Stops, And Yorkville's Finest Restaurants, Cafes, Shopping Centres, And Grocery Stores, This Home Offers The Perfect Blend Of Urban Convenience And Residential Tranquility. Includes Two Solariums Measuring 200 Sq Ft Approx. ! (id:61852)
RE/MAX Condos Plus Corporation
1725 Spruce Hill Road
Pickering, Ontario
An Exceptional Opportunity Awaits Custom Home Builders And Visionary Investors Alike** Discover The Rare Chance To Create A Bespoke Luxury Estate Or Investment Property In The Highly Coveted Fairport/Spruce Hill Community A Neighborhood Where Newly Built Custom Residences Have Commanded Prices In Excess Of Four Million Dollars. This One-Of-A-Kind Property Boasts An Extra-Large Irregular Lot Measuring 128' X 353', Perfectly Positioned At The End Of A Private, Tree-Lined Cul-De-Sac. Western Exposure Floods The Grounds With Natural Light, While The Homes Backdrop Of A Serene, Protected Ravine Provides An Unmatched Setting Of Tranquility And Prestige. The Property Further Benefits From Approval For An Additional Laneway Dwelling Unit At The Rear, Offering Tremendous Flexibility For Multi-Generational Living Or Upscale Income Potential. A Recently Completed Survey Is Included, Streamlining The Path Toward Redevelopment. For Those Wishing To Hold Or Generate Income In The Interim, The Existing Residence Features Rental Possibilities, Including A Walk-Out Basement With A Full In-Law Suite Currently Used As Storage, Yet Easily Converted Back To A Separate Apartment With Some Finishing Touches. This Offering Includes Two Parcels Of Land: Parcel 1725 Measuring 60' X 197', Where The Current Residence Sits, And Parcel 1725A Measuring 68' X 353', Expanding The Canvas For Your Dream Build. A Truly Remarkable Opportunity In One Of Durhams Most Prestigious And Established Enclaves. (id:61852)
RE/MAX Rouge River Realty Ltd.
Unknown Address
,
2 Bedroom With Modern Premium Vinyl Floors Throughout and Dedicated Laundry. Close To Subway And U of t. Walking Distance To Schools, Shopping Plazas, Supe Restaurants And TTC. Close To Highway 401, Stc, Etc. Large Back Yard. No Pets & No Smoke Lease. Tenant To Pay 40% Of Utility. Tenant Must Attain And Maintain Content Insurance. (id:61852)
Homelife/vision Realty Inc.
334 - 4750 Yonge Street
Toronto, Ontario
Prime Location For Professional Office On Yonge and Sheppard in the heart of North York, known as Landmark, Emerald Park Towers. 1 LOCKER INCLUDED.South Facing Bright Office in the High-Density Residence Area. Direct Access To Subway & Easy To Hwy. Indoor Shopping Mall With Food Basics, LCBO, Coffee Shops And Restaurants. Ideal for Professionals: Lawyers, Accountants, Doctors, Travel Agents, Mortgage/Insurance Brokers, Education Consultants And More. (id:61852)
Home Standards Brickstone Realty
405 - 150 Alton Towers Circle
Toronto, Ontario
Location Location Location Luxury Condo Exceptionally Maintained, Walk to Mall, TTC, School, Supermarket Shopping, Milliken Park. Sun Filled 2 Bed, 2 Bath, Split Bedroom Model High Demand, 24-Hour Concierge, Indoor Pool, Sauna, Gym, Ping Pong, Tennis, Party Room. (id:61852)
Royal LePage Signature Realty
45 Albert Street
Welland, Ontario
This beautifully updated bungalow combines comfort, style, and everyday practicality with 2 bright, generously sized bedrooms and a warm and inviting layout enhanced by tasteful modern finishes. The renovated kitchen offers sleek cabinetry, stainless steel appliances, and plenty of storage perfect for daily living. The finished basement provides valuable additional space, ideal for a cozy family room, home office, gym, or guest suite. Located in a welcoming, family-friendly neighborhood, this move-in-ready home strikes the perfect balance of charm and functionality. Whether you're just starting out or looking to simplify, this is an exceptional opportunity to own a stylish, low-maintenance home that truly has it all! (id:61852)
Homewise Real Estate
194 Joshua Avenue
Hamilton, Ontario
Welcome to 194 Joshua Avenue in the neighbourhood of the Ancaster Meadowlands. Situated on a private treed premium lot, this property is ready for its newest owner to enjoy the amazing backyard with a beautiful inground pool, interlocking patio and no rear neighbours. Enjoy the privacy and quietness of this amazing street. The home features over 4,000sqft of total living space. Over 2,900sqft above grade with a massive entertainment area, open kitchen with granite countertops and eat-in kitchen. A large family room with huge windows and 10ft ceilings. Enjoy a formal dining space and main level laundry. On the second floor, this layout gives you the option to enjoy the office/loft area OR have the sellers create an additional 4th massive bedroom. New hardwood flooring has been installed and this home is truly move-in ready. The following updates have been done: Pool liner + Winter cover (2021), pool heater (2021), Pool filter (2021), Roof (2014), professionally finished basement (2020), majority of windows have been updated and upgraded with California shutters. New large front door. Furnace and air conditioner have been regularly inspected and maintained professionally. Close to schools, public transit and shopping. RSA. (id:61852)
One Percent Realty Ltd.
107 - 85b Morrell Street
Brantford, Ontario
Welcome home to The Lofts on Morrell, a highly sought-after condominium building in the desirable Holmedale neighbourhood. This beautiful 2 bedroom, 2 bathroom ground level model features a large open concept space with soaring 10 foot ceilings, includes incredible building amenities and a parking space! Enter into the foyer to the open concept floor plan. The kitchen features stainless-steel appliances, bright white cabinets and an island with storage. The living room has floor-to-ceiling windows and a patio door that cascades natural light. Enter onto the patio, the perfect place to enjoy your morning coffee. The large primary bedroom has a 3-piece ensuite. This unit is complete with an additional bedroom, 4-piece bathroom and in-suite laundry for your convenience. Don't forget about the rooftop sitting area and upper level mezzanine to relax with your guests. (id:61852)
Revel Realty Inc.
Main - 156 Westside Drive
Oakville, Ontario
Experience Ultimate Convenience in the Heart of Downtown Oakville in this beautifully updated (complete) home (with brand new appliances) for lease, perfectly situated in the vibrant core of downtown Oakville. This rare offering combines modern living with unbeatable location, making it the ideal haven for tenants seeking a refined and effortless lifestyle. Prime Location (south-facing backyard), Exceptional Lifestyle. Step outside your door and immerse yourself in Oakville's picturesque waterfront, charming boutiques, gourmet restaurants, and a thriving cultural scene. Everything you need is just a short stroll away. Commuters Dream. Enjoy seamless access to public transportation and major highways, making both your daily commute and weekend escapes convenient and stress-free. Property Highlights:3 Spacious Bedrooms Bright and comfortable, ideal for rest and relaxation; Featuring modern, high-quality finishes. Laundry Room Located on the main floor for added convenience. This exceptional home is perfect for those who value quality, convenience, and location. Don't miss your opportunity to lease in one of Oakville's most sought-after areas. (id:61852)
Right At Home Realty
Lower - 2 Emerson Avenue
Toronto, Ontario
3 Bedroom *Close To Subway *$2450 + $200 flat fee for utilities *Few Doors Away From Subway, From Landsdown Subway and Buckets From Emerson, Steps To Bloor St And All Amenities *Ensuite Laundry *Air Conditioning Included * **Walk Score 92, Bike Score 82, Transit Score 96** (id:61852)
Right At Home Realty
