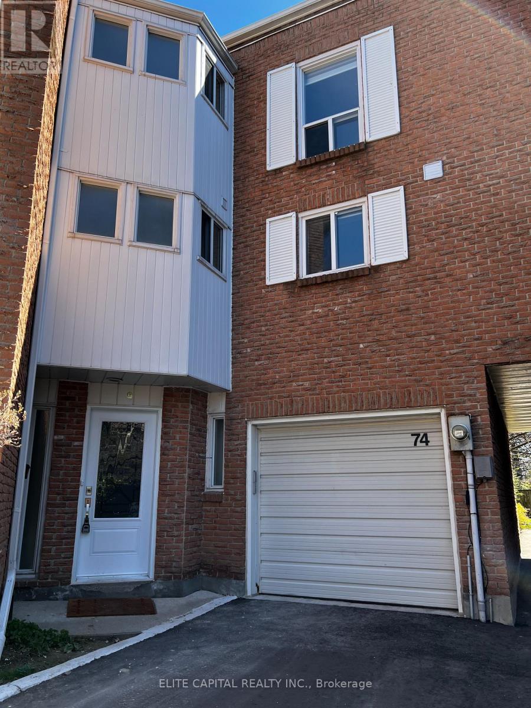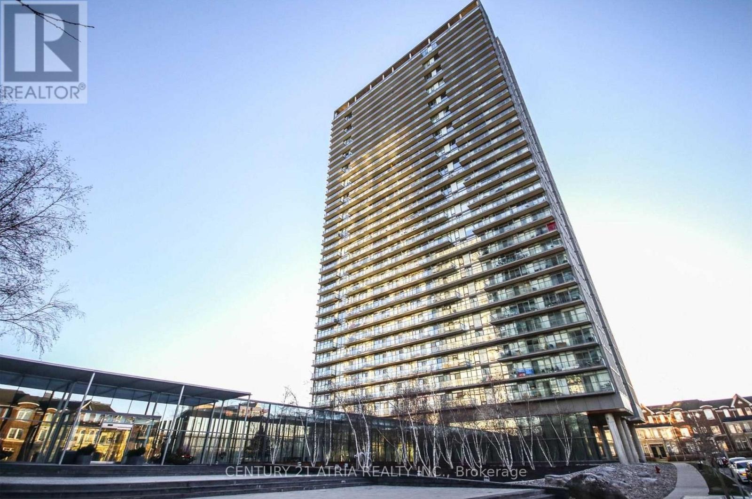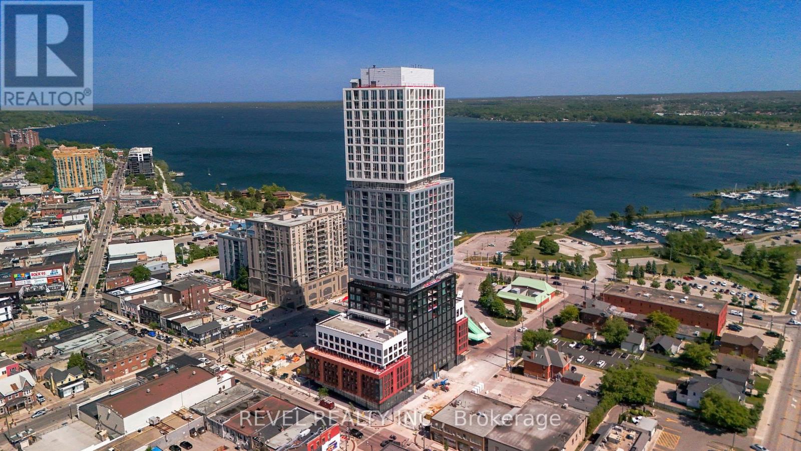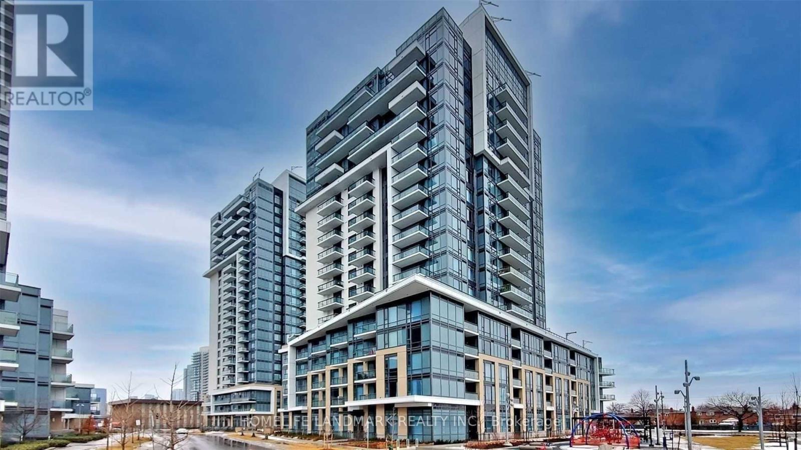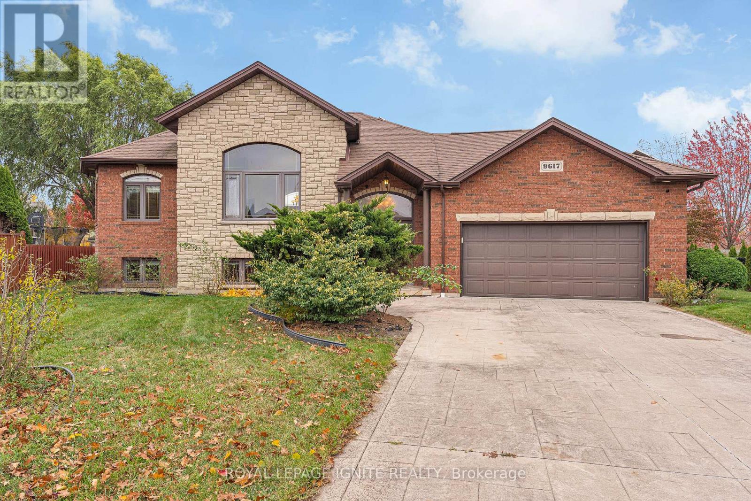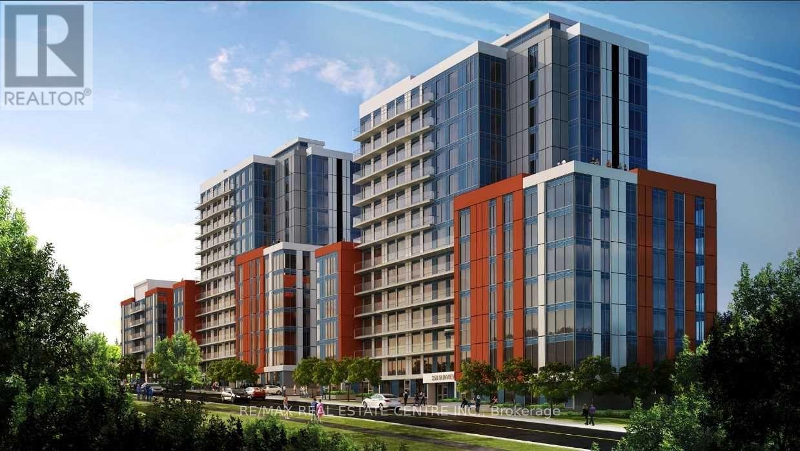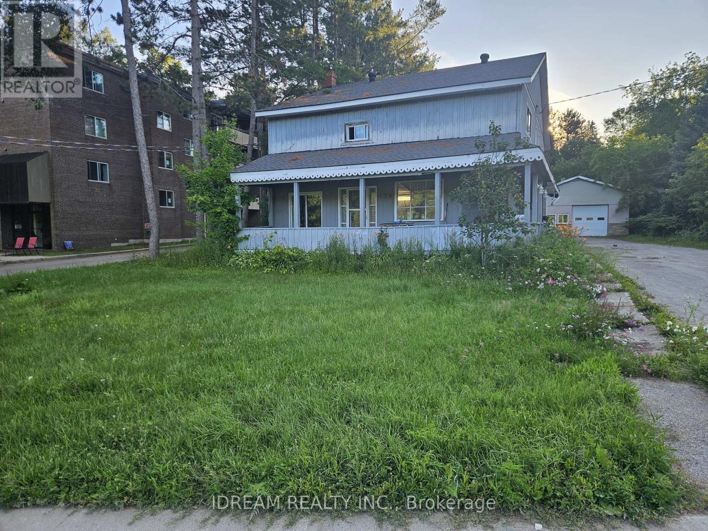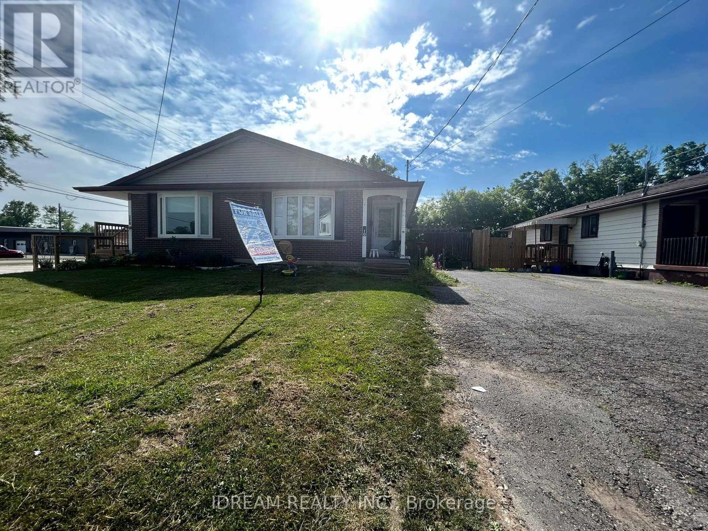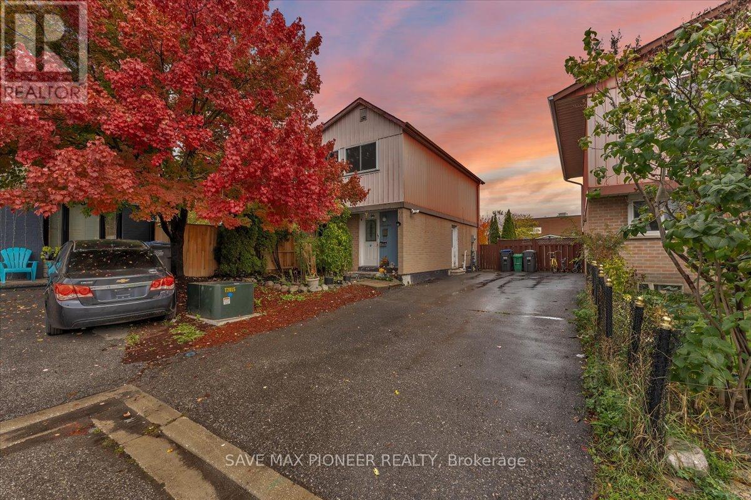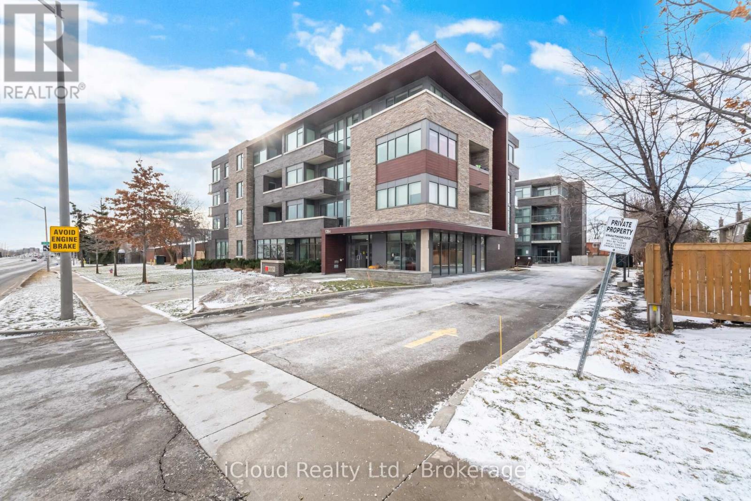74 Thimble Berry Way
Toronto, Ontario
Large family size townhouse located in the most convenient North York neighbourhood. A.Y. Jackson school zone, quiet cul-de-sac with short cut to TTC stops, close to mall, supermarket and restaurants. Easy access to Hwys 404 & 401. Newly renovated top to bottom with all the high end finishes, pot lights, window blinds, new kitchen, washrooms, all appliances, etc. Walk-out basement with separate entrance, 4 pc ensuite master bdrm. Shows 10+. Fireplace is non functional. (id:61852)
Elite Capital Realty Inc.
2801 - 105 The Queensway Avenue
Toronto, Ontario
Beautiful waterfront 1+1 bedroom suite with unobstructed lake and CN Tower views. Features include stainless steel appliances, granite countertops, and a functional layout. Enjoy resort-style amenities: indoor pool, high-end fitness centre, tennis court, concierge, party and games rooms, guest suites, business centre, visitor parking, and more. All just steps from the waterfront trail, TTC, shops, and cafes. Unit will be professional cleaned and repainted prior to occupancy. (id:61852)
Century 21 Atria Realty Inc.
1312 - 39 Mary Street
Barrie, Ontario
Welcome to Debut Condos in the heart of downtown Barrie. Suite 1312 is a brand new 2 bedroom + den, 2 bathroom condo offering 771 sq ft of modern open-concept living plus a 50 sq ft private balcony. Enjoy western exposure with stunning city views and sightlines toward Kempenfelt Bay. Floor-to-ceiling windows provide abundant natural light, and the den offers an ideal workspace. One parking space included. Prime location steps to Barrie's waterfront, marina, beaches, parks, dining, shopping, and entertainment. Close to waterfront trails, transit, the GO Station, and Hwy 400 for easy commuting. Building amenities include 24/7 concierge, state-of-the-art fitness center, outdoor pool with cabanas, entertainment lounges, guest suites, and on-site future retail and dining options. Experience modern waterfront living in one of Barrie's most desirable new communities. (id:61852)
Revel Realty Inc.
2111 - 50 Ann O' Reilly Road
Toronto, Ontario
This sun-filled, spacious corner condo in North York offers 2 bedrooms and 2 bathrooms with an open-concept layout, private balcony, 9-foot ceilings, and large windows. The unit features laminate flooring throughout and an L-shaped kitchen with ample cabinetry, newer stainless steel appliances, and an in-suite washer and dryer. Residents enjoy a well-maintained, eco-conscious building with resort-style amenities including a modern gym, yoga studio, lap pool, theater, private dining room, steam room, BBQ terrace, and party room. The condo provides panoramic city views and is conveniently located near Highways 404 and 401, TTC transit, and within walking distance of parks, shops, and restaurants. (id:61852)
Homelife Landmark Realty Inc.
1702 - 310 Tweedsmuir Avenue
Toronto, Ontario
"The Heathview" Is Morguard's Award Winning Community Where Daily Life Unfolds W/Remarkable Style In One Of Toronto's Most Esteemed Neighbourhoods Forest Hill Village! *Spectacular 2Br 2Bth N/W Corner Suite W/Balcony+High Ceilings! *Abundance Of Floor To Ceiling Windows+Light W/Panoramic Lake+Cityscape Views! *Unique+Beautiful Spaces+Amenities For Indoor+Outdoor Entertaining+Recreation! *Approx 1195'! **EXTRAS** Stainless Steel Fridge+Stove+New B/I Dw To Be Installed+Micro,Stacked Washer+Dryer,Elf,Roller Shades,Laminate,Quartz,Bike Storage,Optional Parking $195/Mo,Optional Locker $65/Mo,24Hrs Concierge++ (id:61852)
Forest Hill Real Estate Inc.
9617 Manitou Crescent
Windsor, Ontario
Detached Raised Ranch home, spacious!!! Close to 1700 sqft. Master bedroom with ensuite Jacuzzi. Custom built home with high ceiling!!!! Solar panel owned and generating $7500 per year( as per previous year). (id:61852)
Royal LePage Ignite Realty
279 - 258b Sunview Street
Waterloo, Ontario
Excellent Investment. Completely Furnished Apartment By Builders... Ask For Building Feature, Interior Amenities, Outdoor, Rooftop Amenities, Suit Features Suite Kitchen And Many More Details. Internal And External Bicycle Parking...Private Outdoor Lounge Area. Impress Your Clients. Very Near To University Of Waterloo And Wilfred Laurier University Campuses. Buyer Agent Must Verify Details. (id:61852)
RE/MAX Real Estate Centre Inc.
126 River Road
Bracebridge, Ontario
Rare Waterfront Investment Opportunity Two Units+ Huge Lot + Endless Potential! Welcome to this unique and versatile property located right across from the river, offering beautiful views and serene surroundings. This exceptional home features two fully self-contained units a main unit and a legal in-law suite - each with its own private entrance, kitchen, and living space. There are two types of heaters, Baseboard Heater -Electric , Fireplace - Propane. Perfect for multi-generational living, income generation, or extended family use. This is a prime opportunity in a desirable location with strong rental demand. Don't miss your chance to secure a property that offers immediate income potential. (id:61852)
Homelife/miracle Realty Ltd
310 Brant Street
Haldimand, Ontario
Attention !!!! Investor and First time Home Buyer. Don't Miss this opportunity. Look at this beautiful Brick House. This 3+1 bedroom Bungalow Located in Prime location of Dunnville. Large driveway Can fit up to 3 Cars. Close to all amenities. Luxury Vinyl Flooring replaced in 2020, Painted in 2022, Large Dining room with white kitchen features ample countertop space. This House Main floor has 3 Bedroom and 4-piece Bathroom. Fully Finished basement with bedroom and full 3-piece Bathroom. Great for Investor to make positive cash flow. Book your Showing today!!!! (id:61852)
Homelife/miracle Realty Ltd
11 Great Oak Court
Brampton, Ontario
Nestled on a peaceful, family-friendly cul-de-sac, this beautifully maintained detached home offers exceptional space, versatility, and income potential in one of Brampton's most desirable neighborhoods. Originally a 4-bedroom design, the home has been thoughtfully converted into a spacious 3-bedroom layout, featuring an oversized primary suite with a sitting area, and walk-in closet. (Easily convertible back to 4 bedrooms if desired.) The main level offers bright living and dining areas, a modern kitchen, and a private fenced backyard perfect for family gatherings. The finished basement with separate side entrance includes a 1-bedroom suite complete with kitchen, living area, and bathroom - ideal for in-law setup or rental income opportunity. Huge Driveway can accommodate 6 Car. Steps to schools, parks, shopping, and transit, Minutes to Highway 410 & Bramalea City Centre. This House is Perfect for families or investors! Don't miss this rare opportunity - schedule your showing today!!!! Extra : Roof - 2023 , Electric Panel - Aug 2025, Tankless Water Heater (Owned) - 2023. A/C -2023, HVAC - 2018, Range & Fridge - 2024, Dishwasher - 2023 , Laundry Appliances - Aug 2025!! (id:61852)
Save Max Pioneer Realty
3216 - 4055 Parkside Village Drive
Mississauga, Ontario
Beautiful 2 Bedroom / 2 Full Bath Condo in desired Block Nine towers in the heart of Mississauga. Open concept layout. Full size appliances. Cabinet panelled Refrigerator and Dish washer. Granite Counter top. Carpet free floors. High Ceiling. New building with modern facilities - Kids play area, Gym, Yoga Studio, Theatre, Media Lounge, Party Room, Guest Suites, Library. Walk to Square On, YMCA, Celebration Square. Suitable for family, Students. (id:61852)
First Class Realty Inc.
307 - 1284 Guelph Line
Burlington, Ontario
*Modern 2-Bed, 2-Bath Corner Condo in a Prime Location in Burlington*This newer corner suite is conveniently located from all the essentials-highway, community pool, parks, trails, library, grocery stores, gyms, and restaurants. The open-concept kitchen and living/dining areas are perfect for entertaining, with a large granite island and plenty of natural light from the many large windows. Enjoy outdoor space on the private balcony. Two comfortable bedrooms and two full bathrooms provide a practical yet peaceful home for growing families. - Burlington Mall is just a 5-minute drive away.- 10-minute drive to Burlington's downtown core & stunning Lake Ontario views. - Minutes away from Highway 407, 403, QEW, and GO station. (id:61852)
Icloud Realty Ltd.
