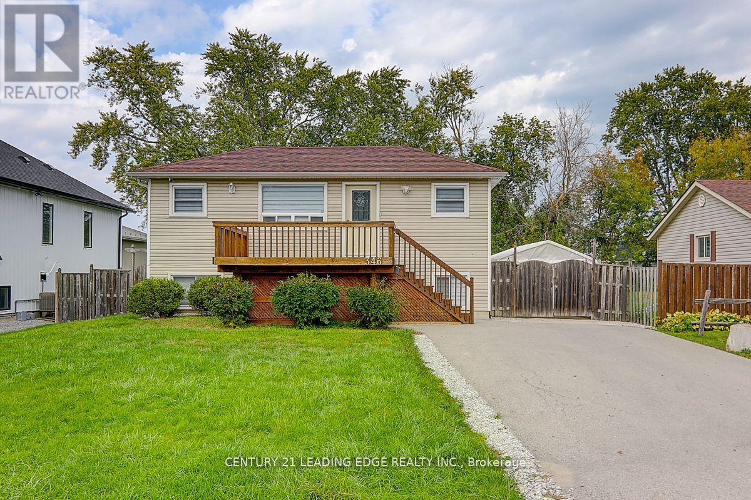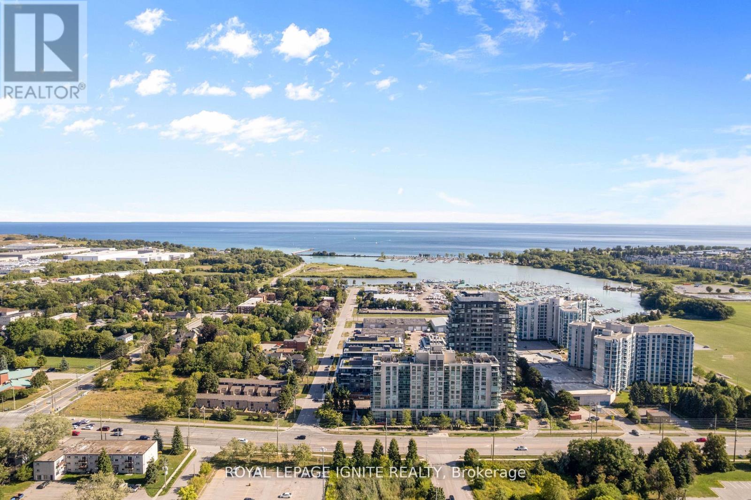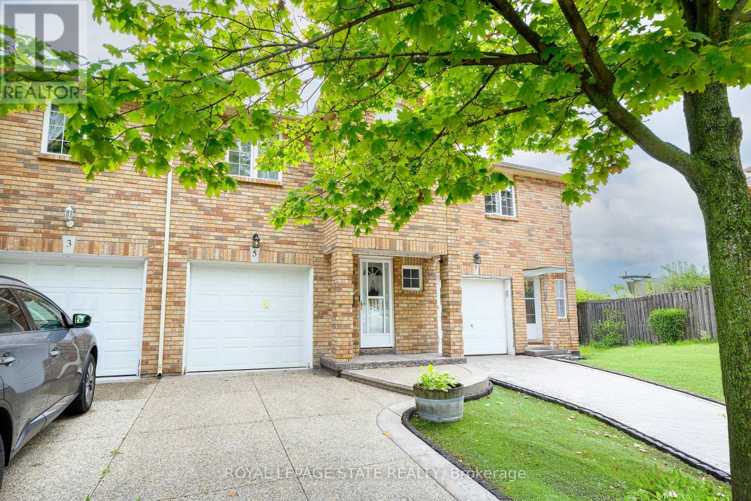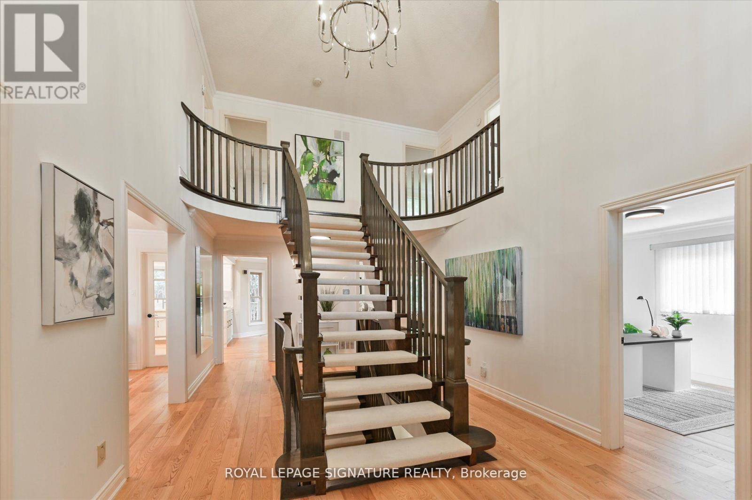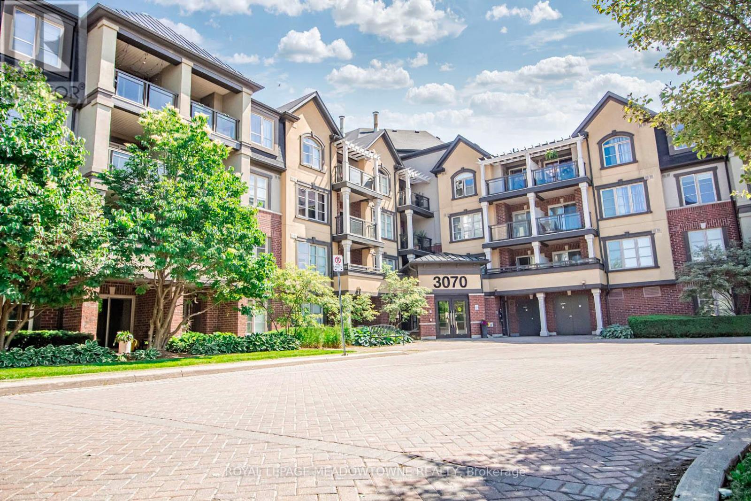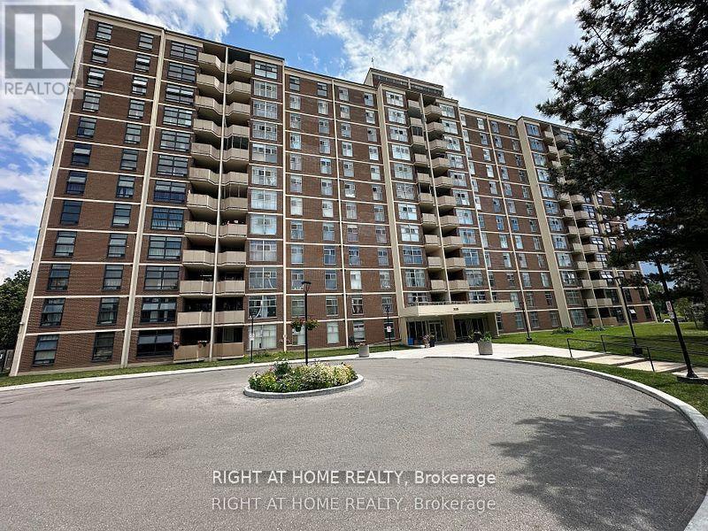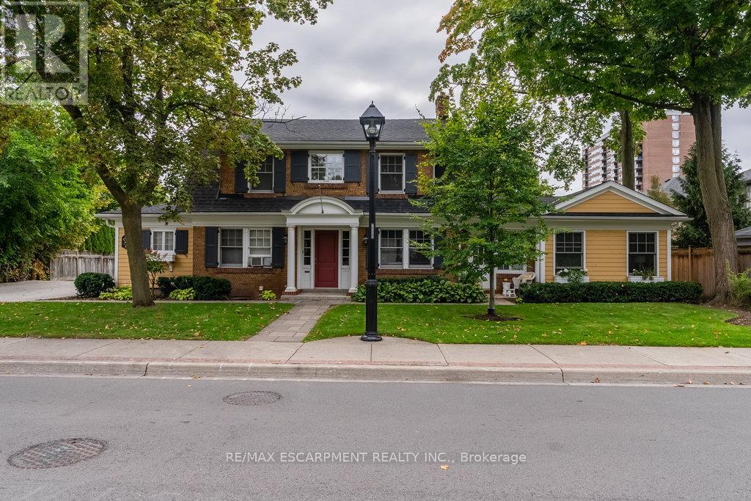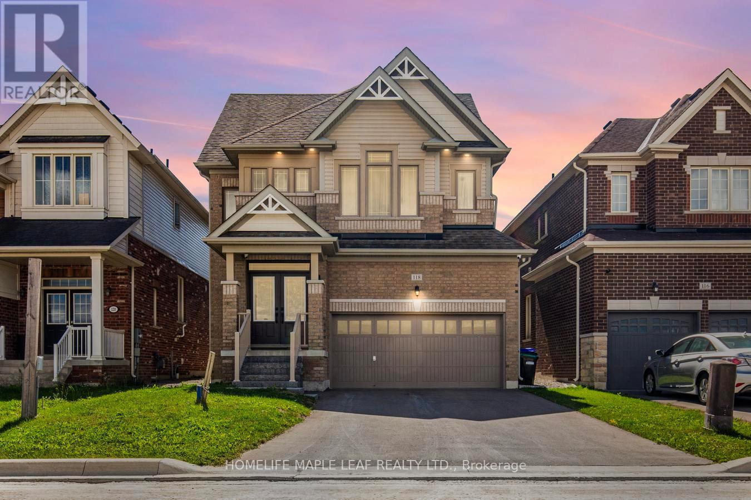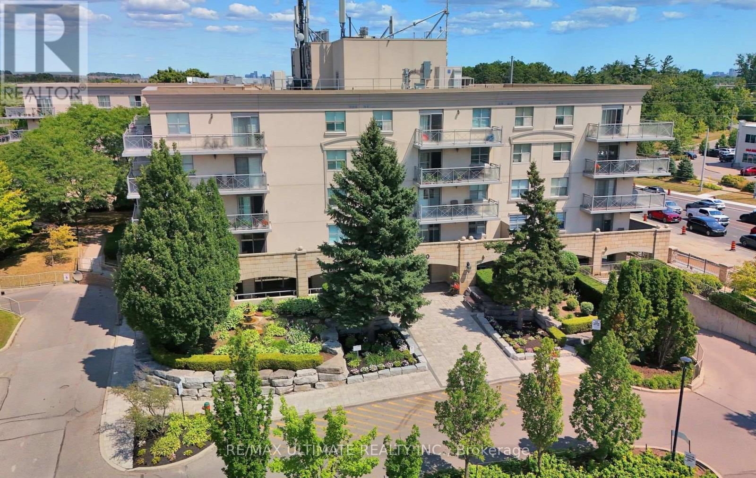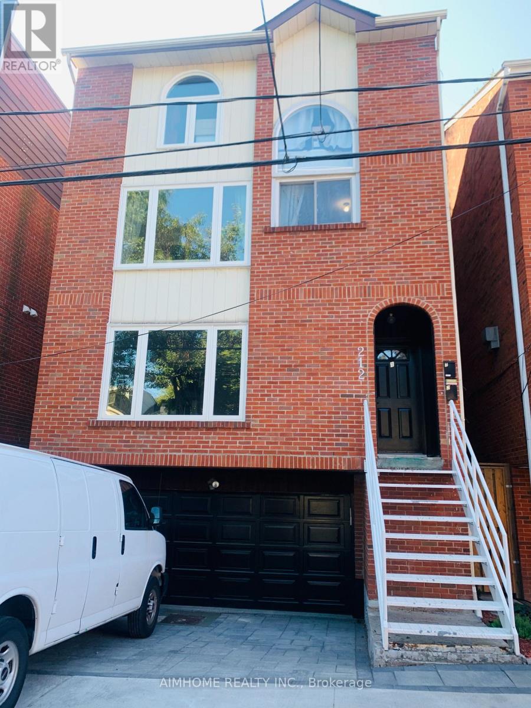Basement - 346 Annshiela Drive
Georgina, Ontario
Move-in anytime! Newly renovated, elegant unit featuring high ceilings, heated floor, separate laundry and kitchen, and large front and back decks. Upgrades include pot lights, updated electrical, vinyl windows, new flooring, fresh paint throughout, newer blinds, and brand-new high-quality appliances. Just steps to the lake, boat launch, and a beautiful park at the end of the street! (id:61852)
Century 21 Leading Edge Realty Inc.
414 - 1604 Charles Street
Whitby, Ontario
Discover waterfront living at its finest with this stunning 2-bedroom, 1-bathroom condo at The Landing, Whitby Harbour's premier development. This modern unit includes 1 parking space, offering convenience and style in an unbeatable location. Situated close to shopping, dining, entertainment, Whitby's top-rated schools, and Lakeridge Health Whitby Hospital, this home is surrounded by parks, waterfront trails, and the Iroquois Park Sports Centre. The Landing Condo provides exceptional amenities, including a state-of-the-art fitness center, yoga studio, private and open collaboration workspaces, a dog wash area, bike wash/repair space, a lounge, and an event room with an outdoor terrace perfect for barbecuing and social gatherings. Experience the perfect blend of comfort and luxury, just steps from serene lake views, vibrant community amenities, and easy access to transit. Don't miss the chance to call this vibrant and luxurious community your address home! (id:61852)
Royal LePage Ignite Realty
5 Vulcan Court
Hamilton, Ontario
Welcome to 5 Vulcan Court, Stoney Creek, a beautifully maintained freehold townhome with NO condo fees, nestled on a quiet court in a prime location close to all amenities.This move-in ready gem offers a blend of comfort, functionality, and pride of ownership throughout. Step inside to discover a warm and inviting open-concept layout featuring a spacious living and dining area with gleaming hardwood floors and an abundance of natural light. The oak staircase and absence of carpeting throughout the home provide both elegance and ease of maintenance. The kitchen is open and functional, perfect for everyday living and entertaining. Upstairs, you'll find generously sized bedroom ideal for families, guests, or a home office setup. The finished basement offers additional living space perfect for a rec room, gym, or home theatre. Step outside to your private backyard oasis, complete with a beautiful aggregate concrete patio and driveway, creating a clean and upscale exterior. The large lot offers plenty of space for outdoor entertaining, gardening, or simply relaxing in privacy. Additional features include a single-car garage with interior access, central location just 5 minutes from the lake, and convenient access to the QEW, schools, parks, shopping, and public transit. Don't miss your opportunity to own this stunning townhome that truly shows pride of ownership. Whether you're a first-time buyer, investor, or downsizer, 5 Vulcan Crt has everything you've been looking for and more. (id:61852)
Royal LePage State Realty
3417 Sanderling Crescent
Mississauga, Ontario
Backing on a meandering creek, soaring majestic trees and nature trails that seamlessly blend nature and urban living, there is something special about this home. Located in an exclusive enclave off coveted Mississauga Road and Sawmill Valley Neighbourhood. Stepping into the foyer, you are greeted by the spectacular imported English Oak staircase and the warm embrace of this beautiful home. From the luxurious Hickory floors on the main and second floor, to the soaring ceilings, and beautiful chandelier, the attention to detail in this home is surpassed by few others. The main floor highlights versatility in living spaces. Hosting gatherings, enjoying family time, and work from home. The spacious main floor office can be adapted to a bedroom as the main floor also boasts a 4 piece full bath, and laundry with towel warmer .Step out to the elevated deck to BBQ, off the kitchen or enjoy a cup of coffee and overlook the majestic trees , the serene meditation rock and hear the water gurgling along the creek backing onto to the property. The second floor boasts 3 large Bedrooms, a renovated main bath and an exceptional Primary suite with a fully renovated dressing area, 5 piece bath, walk in closet, sitting area, and studio ensuite overlooking the main floor. This ensuite space can be used as a reading area, yoga, office or homework space. The possibilities are yours to imagine and define when you make this home your own. The lower level features a second suite with a 6 piece ensuite again with bidet, walkout to the back garden deck, a play area, and a second 3 piece bath off the recreation room.4 Bedrooms plus full guest suite, main floor office, 4000 sq ft of living space, immaculately maintained home, backing onto Sawmill Creek and Trail system. Roof (7 years), 200 amp service, HVAC 2025 Furnace, Gentek Regency Windows 2013 (lifetime warranty), New eaves and downspouts, Features too many to mention. Rarely offered home of this quality. (id:61852)
Royal LePage Signature Realty
321 - 3070 Rotary Way
Burlington, Ontario
Beautiful and Spacious 2 Bed 2 Bath a Locker and 2 parking spots. South facing Open Concept Condo With Tons Of Natural Light. Walking distance to all amenities. The Kitchen Has large breakfast bar, plenty of storage And Stainless Steel Appliances. The Kitchen Overlooks the Open-Concept Living And Dining Rooms. The Primary Provides A Walk-In Closet and Ensuite. Great location close to all shops, public transit, highways and library. (id:61852)
Royal LePage Meadowtowne Realty
211 - 335 Driftwood Avenue
Toronto, Ontario
Look no further this corner unit spacious & bright 3 Beds & 1 1/2 Baths, one underground parking welcome you, whether you are investors or first home buyers seeking an affordable home. It is ready for moving in. The unit is free of carpet, Master Bed has 2 pcs En-suite, all windows have been upgraded, the Unit is newly painted, renovated main bath, big balcony, In-suite laundry room is big enough for extra storage. It is close to all amenities, public transit on door step, York University is in walking distance, Elementary Schools nearby, close to Shoppings Grocery stores and restaurants, minutes drive to highway 400 & The Village at Black Creek... (id:61852)
Right At Home Realty
C - 2080 Caroline Street
Burlington, Ontario
Beautiful and bright spacious one bedroom in beautifully maintained century home in downtown Burlington. RSA. (id:61852)
RE/MAX Escarpment Realty Inc.
118 Lorne Thomas Place
New Tecumseth, Ontario
Welcome to 118 Lorne Thomas Place, New Tecumseth. It is a gorgeous detached 3-story house 5 bed, 4 washroom with 2 car garage Brookfield model home available in the prestigious treetops community.!! It has elegant stained hardwood floor on the main level and upper hallway, pot lights. A cozy gas fireplace granite kitchen countertops, stainless steel appliances and much more. This house provides comfort and convenience. This location is just 2 min from school, 10 min to Honda Plant, 5 min to Walmart and 2 mins from Highway 89. Don't miss out this opportunity. Must look it. (id:61852)
Homelife Maple Leaf Realty Ltd.
307 - 2500 Rutherford Road
Vaughan, Ontario
Welcome To Villa Giardino Maple. This Highly Sought After Large 2 Bedroom Unit Offers Over 1100 Sq Ft Of Living Space & Large Walk Out Wrap-Around Balcony With Ravine View Overlooking Trails & Green Space. Very Tranquil Setting. Unit Offers Large Eat-In Kitchen For Family Gatherings. The Family Size Kitchen Features A Pantry, Under Cabinet Lighting & Pullout Cabinets & Backsplash. This Unit Offers 2 Full Bathrooms With A 3 Pc Ensuite In Primary Bedroom. Laundry Room Includes Sink. One Underground Parking Space Along With A Locker & Coveted Cantina Included. This Sought After Building Offers All Kinds Of Amenities Including Party Room & Exercise Room. Close To All Amenities. Hurry, You Do Not Want To Miss This One. Just Move Right In & Enjoy!!! Immaculate & Very Well Maintained. (id:61852)
RE/MAX Ultimate Realty Inc.
508a - 7439 Kingston Road
Toronto, Ontario
Brand New never lived in 2 Bedroom 2 Bathroom Condo At Narrative Condos! Open Concept floor plan w/ Functional Layout with good size ony. 9 Foot Ceilings. Kitchen w/ Quartz Counters & Modern Cabinetry. Primary Bedroom has Large Window, Closet & 3 Piece Ensuite. 1 Parking available. Building Amenities Include: Concierge, Co-Working Space, Gym, Party Room, Terrace & Kid's Play Room. Located In A Desirable Location Bordering Rouge National Urban Park & within Minutes To U of T/Centennial College, Transit/401, Port Union Beach, Rouge National Urban Park, Major Shopping Plazas, and restaurants! (id:61852)
Keller Williams Portfolio Realty
Unit 1 - 212 Milan Street
Toronto, Ontario
Five Bedrooms Apartment In A Duplex Detached House For Rent. Located On A Quiet Street. Second And Third Floor Unit With Half Double Garage For Rent. Principle Bedroom With Big Ensuite Washroom And A Balcony. Two Bedrooms On The Second Floor. Tree Bedrooms On The Third Floor. Laundry On The Third Floor. 24 Hrs Streetcar. Walk To Metropolitan University, Downtown Offices, St Lawrence, Distillery Clubs, Restaurants. (id:61852)
Aimhome Realty Inc.
89 Allingham Gardens
Toronto, Ontario
Welcome to 89 Allingham Gardens! A beautiful 1735 sqft side-split nestled in prime Clanton Park/Bathurst Manor! This spacious, sun-filled residence features an open-concept main floor with a spacious kitchen, dedicated dining area, and bright living room overlooking a large front porch. This property also has a spacious 2 car garage and a large backyard prefect for entertaining. Enjoy a private primary bedroom with ensuite bath, generous bedrooms, a full basement featuring a separate entrance with large rec room, and a walk-out to a private backyard and patio. Close to Yorkdale Mall, transit, top schools, parks, and more! (id:61852)
RE/MAX Realtron David Soberano Group
