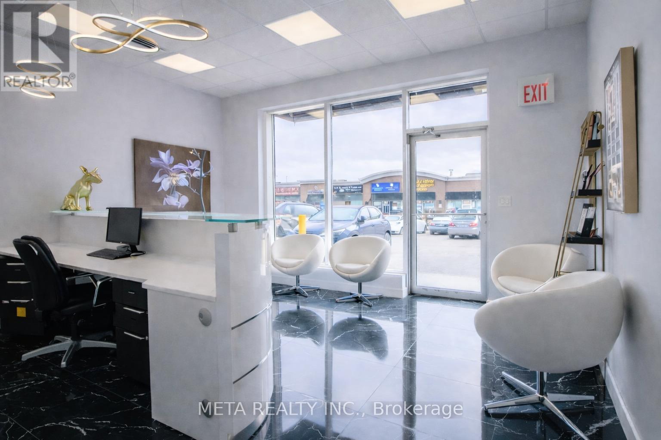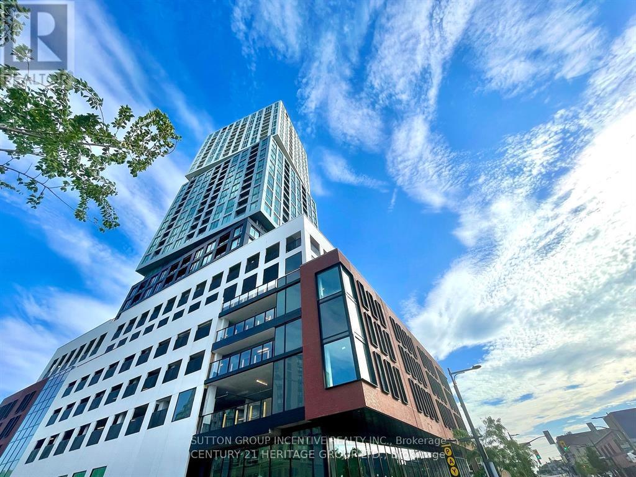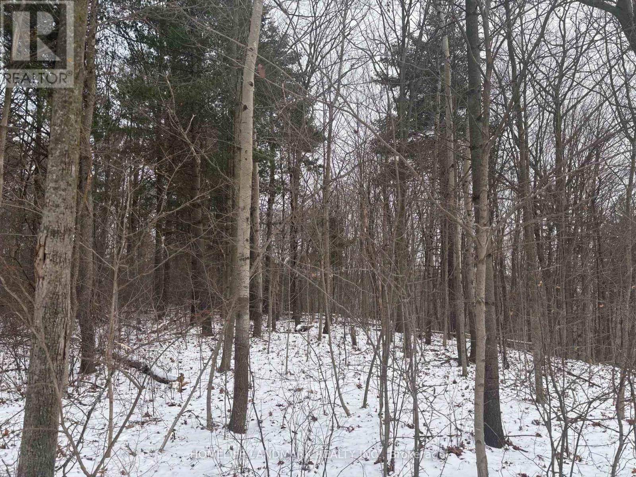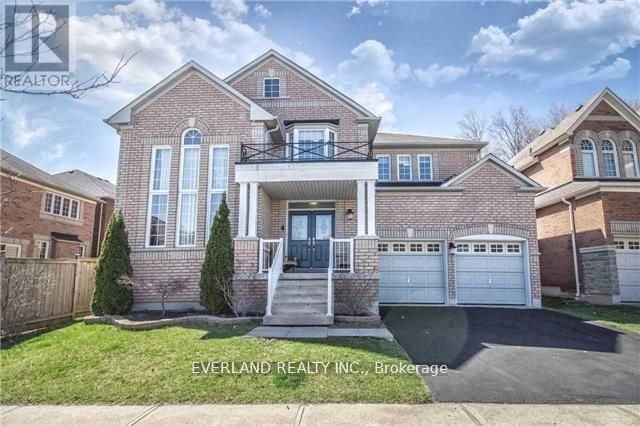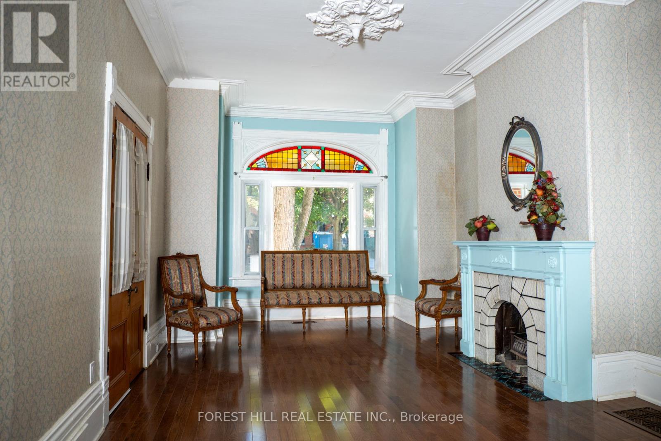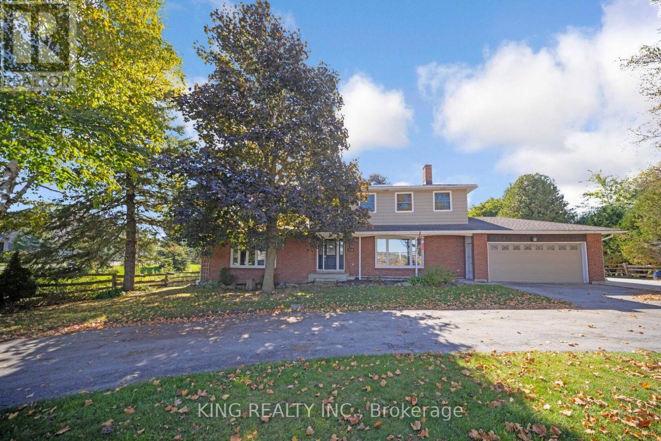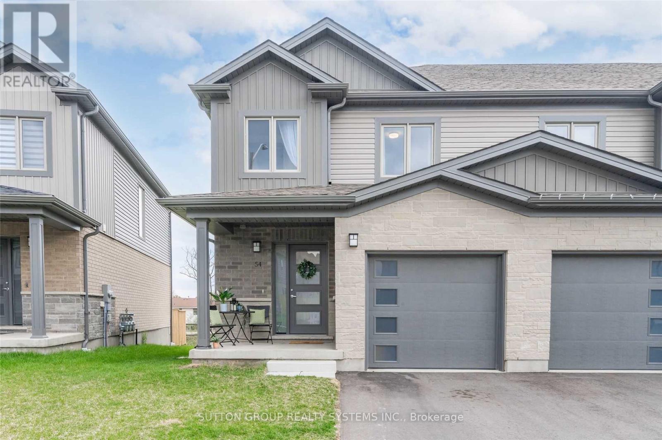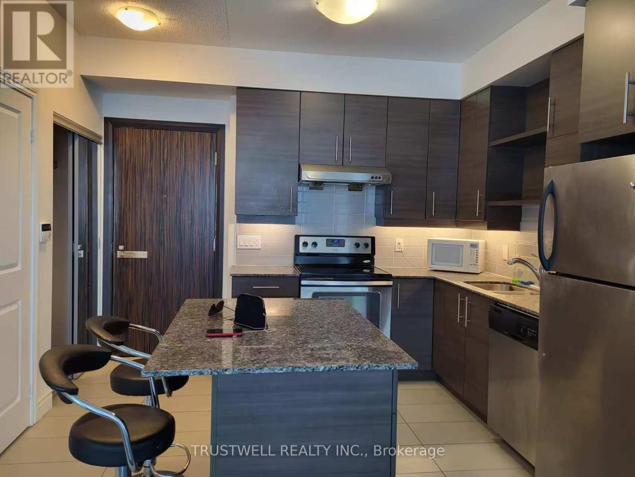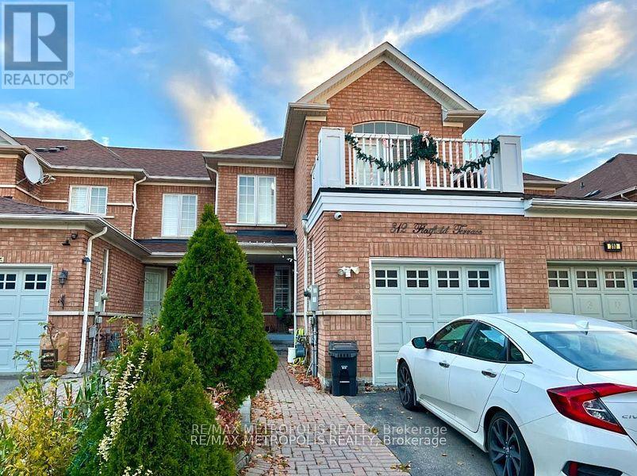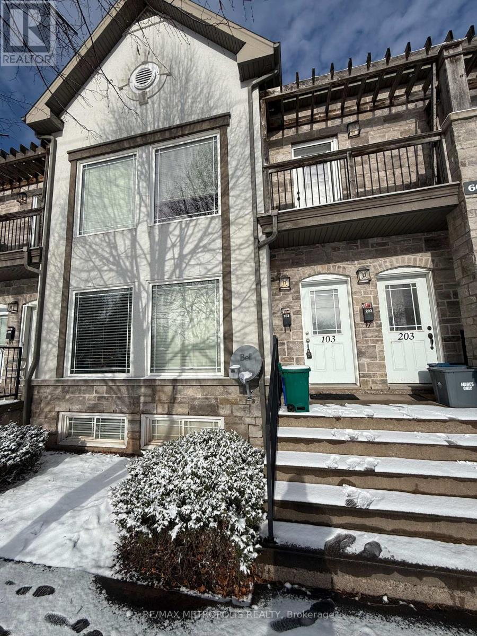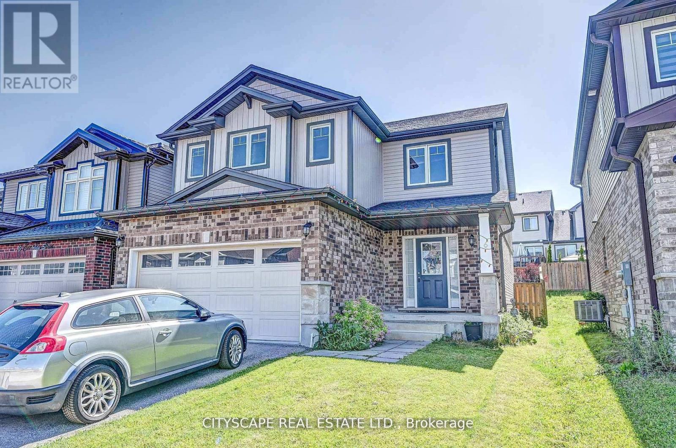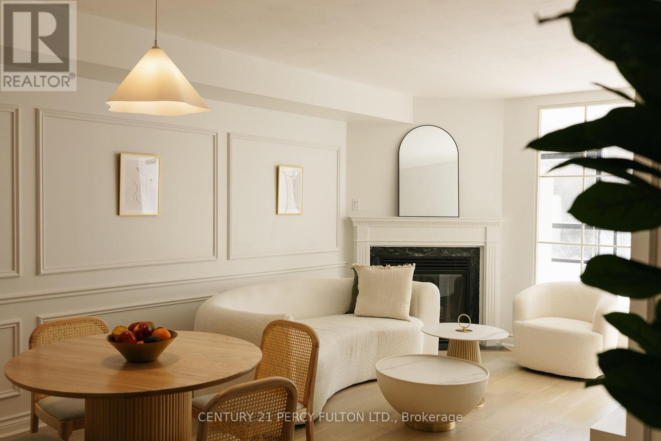B10 - 2761 Markham Road
Toronto, Ontario
Exceptional opportunity to acquire a fully built-out commercial office condo, currently operating as a physiotherapy rehabilitation clinic, at a highly prime, in-demand intersection of Markham Road & McNicoll Avenue. This approximately 900 Sq.ft. unit is located within a busy, well-established plaza offering strong daily foot traffic, excellent signage exposure & convenient access.The clinic boasts a thoughtfully designed & highly functional layout with 3 private treatment rooms, a dedicated washroom & a professional reception area. Extensive high-quality leasehold improvements throughout include elegant porcelain tile flooring in the reception & foyer, creating a modern and professional environment enhancing both patient experience & operational efficiency.Large storefront windows & high ceilings provide abundant natural light, resulting in a bright & inviting atmosphere throughout. The unit is fully wheelchair accessible & compliant with accessibility standards & suitability for a wide range of patients.Offered as a turnkey opportunity, the sale includes fixtures & leasehold improvements, allowing for a seamless transition.Strategically located near the Scarborough-Markham border, the property benefits from exposure to both markets & is surrounded by dense residential neighbourhoods & thriving commercial businesses supporting a consistent & diverse client base. Easy access to Hwy 401 & ample on-site parking further enhance the appeal.Rare opportunity to own a move-in-ready medical or professional office in one of Scarborough's most desirable high-traffic commercial plazas. Commercial office condominium unit currently approved as a rehab clinic. Medical and all professional office uses permitted. Ideal for physiotherapy, chiropractic, rehabilitation, medical, or allied healthcare uses. The space is also well-suited for professional or retail uses such as finance, real estate, accounting, or sales etc. Restaurant use may be possible with required permits. (id:61852)
Meta Realty Inc.
802 - 39 Mary Street
Barrie, Ontario
Best price in building for Size!!! Need a Mortgage? Seller would consider a VTB!! Debut Condos where luxury waterfront living meets an urban lifestyle! Upscale lakeside living in this brand-new, never-lived-in 1-bedroom plus den (could be used as 2nd Bedroom), 2-bathroom corner suite perfectly situated in the heart of downtown Barrie. Modern design, 9-ft ceilings, smooth ceilings, floor-to-ceiling windows, and wide-plank laminate flooring. The gourmet kitchen features custom cabinetry, integrated appliances, a movable island, and solid surface countertops. Enjoy two elegant bathrooms with contemporary vanities, frameless glass showers, and porcelain tile flooring. North & West Views breathtaking city views, with natural light streaming through oversized windows that wrap around the entire suite. Blinds installed on all windows. The generously sized den provides exceptional flexibility - ideal as a second bedroom, home office, or inviting guest space. Step outside your door and enjoy Barrie's vibrant waterfront, trendy restaurants, and exciting nightlife along Dunlop Street, with the Central Bus Terminal conveniently located right next to the building. This suite includes one owned underground parking space. Residents will enjoy premium amenities, including a state-of-the-art fitness center, expansive recreational terrace with a BBQ area, and a spectacular 360 outdoor heated pool overlooking Kempenfelt Bay offering the ultimate Nordic spa-like experience. Don't miss your chance to own this remarkable lakeside retreat in Barrie's newest and much anticipated high-rise condo by the lake. Including built-in refrigerator, built-in dishwasher, built-in oven, stove top, microwave, stacked laundry washer & dryer. 3 First pictures Inside are virtually rendered to show furniture. (id:61852)
Sutton Group Incentive Realty Inc.
Lt 45 Con 7 Ebr Lindsay
Northern Bruce Peninsula, Ontario
Escape to your own private piece of the Bruce. This 15 acre forested property lies directly beside Bruce Peninsula National Park, offering unmatched privacy, wilderness access, and natural beauty. Ideal for camping, hunting, or those dreaming of an off-grid cabin, the property is zoned RU making it a rare long-term investment with real upside. There is an unopened road allowance, 469m to the property from Crane Lake Rd. With dense forest cover, this parcel offers seclusion, wildlife, and a true sense of escape just minutes from Lake Huron shoreline and some of Ontario's most dramatic landscapes. (id:61852)
Homelife Landmark Realty Inc.
Basment - 4 Hepatica Street
Toronto, Ontario
Exquisite Home In A Desirable Rouge Neighborhood. Newer Finished Basement with Separate Entrance, 4 Bedrooms & 3 Washrooms. Close To All Amenities (id:61852)
Everland Realty Inc.
267 Seaton Street
Toronto, Ontario
Step into a gentler era and welcome to 267 Seaton-a charming Victorian find offering smart investors a unique opportunity to own a piece of Toronto's historic character while generating steady income! This well-maintained property features stunning 10-foot high ceilings and traditional details that honor its heritage, currently configured as 4 income-producing units (1 spacious 2-bedroom + 3 lovely 1-bedroom units with character)each with their own outdoor space, giving you the flexibility to live in the elegant main floor unit while tenants help carry your mortgage, or rent out all four units for consistent cash flow. The property includes 3 spacious parking spots accessed by laneway-a rare and valuable amenity in downtown Toronto-plus a cozy backyard and a large full basement with separate entrance that, while currently unfinished, presents exciting future potential for additional living space or income. Savvy investors who appreciate the character and history of this vibrant neighborhood will recognize the value in this prime central location-steps to TTC, surrounded by shopping, dining, and all the conveniences of downtown living. Whether you're looking to house-hack your way into the market, add your personal touch with some updates to the charming but basic units, or simply add a solid rental property to your portfolio, 267 Seaton delivers both timeless appeal and practical income potential that rewards those who understand the enduring value of location and opportunity. (id:61852)
Forest Hill Real Estate Inc.
5326 Ninth Line
Erin, Ontario
Welcome to this spacious and beautifully updated 4+1 bedroom home, located just minutes from the charming town of Erin. The recently renovated eat-in kitchen features a built-in dishwasher, built-in oven, and a sleek countertop stove. The oversized living room offers hardwood floors, a large bay window, and double doors that open to a deck and pool area ideal for relaxing or entertaining. A cozy main floor family room with a wood-burning stove and picture window provides a warm and inviting atmosphere. The bright formal dining room and convenient main floor laundry room add to the homes functionality. Upstairs, you'll find four generously sized bedrooms, including a spacious primary suite with a walk-in closet, laundry chute, and a beautifully upgraded 3-piece ensuite with heated floors. The finished basement includes an additional bedroom or office space. Recent upgrades include the kitchen, primary ensuite, and a brand-new furnace (2025). This home offers the perfect blend of comfort, space, and convenience in a peaceful rural setting. (id:61852)
King Realty Inc.
54 Nieson Street
Cambridge, Ontario
Presenting This Exceptional End Unit 3 Bedroom 2.5 Bathroom Townhome Located Ideally - In One Of The Sought After Cambridge Locations.Enjoy The Open Concept, Practical & Spacious Layout With Lots Of Natural Light & Spacious Bedrooms. This Home Features A Modern KitchenWith S/S Appliances, Granite Counter Top & Lots Of Cabinet & Counter Space. A Primary Retreat With A Walk In Closet & En-Suite Bath. TwoMore Bedrooms & And An Extra Full Bath On the Second Floor, Perfect For A Growing Family. Three Car Parking [ Tandem ] One Inside theGarage and TWO on the Driveway. Three Walk-In Closets, S/S Appliances, Granite Countertops, Open Concept, End Unit, Lots Of Storage InBasement, Mins To Highway 401. Close To Schools - Park - Shopping - Transit & Much More.[ WATER SOFTENER IS INSTALLED IN THE HOUSE ] (id:61852)
Sutton Group Realty Systems Inc.
717 - 277 South Park Road
Markham, Ontario
277 South Park Road is in the city of Markham, Ontario and situated in the district of Commerce Valley in Markham. Doncrest, Beaver Creek Business Park and Thornhill are nearby neighborhood's Don't miss it, the perfect blend of style, comfort, and convenience in this bright and spacious 1-bedroom suite at the prestigious Eden Park II. Boasting 9-ft ceilings and a modern open-concept layout, this home offers a welcoming flow ideal for both relaxing and entertaining. a large centre island, including a 24-hour concierge, indoor pool, fully equipped fitness centre, party and meeting rooms, and a guest suite for visitors. one underground parking upgrade to handicap use spot and an owned locker, Located steps from Viva Transit, and minutes to Highways 404 & 407, school, hotel , shops, parks, and restaurants! (id:61852)
Trustwell Realty Inc.
Bsmt - 312 Mclevin Avenue
Toronto, Ontario
Renovated 1 Bedroom Basement Unit With Separate Entrance. Includes 1 Driveway Parking Spot, Ensuite Laundry, And Walk-In Closet In Bedroom. Bright And Spacious Unit Featuring Pot Lights And Large Windows. Modern Kitchen With Quartz Countertops And Centre Island. Cold Storage Room Included. (id:61852)
RE/MAX Metropolis Realty
103 - 6045 Dunn Street
Niagara Falls, Ontario
Welcome to this modern condo townhouse in the heart of Niagara Falls. Thoughtfully designed across two levels, this open-concept home offers exceptional privacy and functionality, with a spacious bedroom and full washroom on each floor-perfect for professionals, couples, or investors. Bright living spaces flow seamlessly, creating an inviting atmosphere ideal for both everyday living and entertaining.Located just 6 minutes from the iconic Fallsview and 4 minutes from Fallsview Casino, this home places you moments from world-class attractions. Enjoy being minutes from Clifton Hill, dining, shopping, entertainment, and scenic walking trails, all while tucked away in a convenient and well-connected community. A fantastic opportunity to own in one of Niagara Falls' most desirable locations. (id:61852)
RE/MAX Metropolis Realty
6 Castlebay Street
Kitchener, Ontario
Don't miss the opportunity to lease this stunning and well-maintained 4-bedroom, 2.5-bathroom detached home located in the heart of the sought-after Huron area. Built by the reputable Freure Homes, this spacious property offers a functional open-concept layout ideal for families and entertaining. The main floor features a welcoming foyer, bright living and dining areas with large windows for plenty of natural light, and a modern kitchen with quality cabinetry, ample counter space, and a breakfast area with walk-out to a large backyard. Enjoy the convenience of main-floor laundry and direct access to the double-car garage. Upstairs, you'll find four generously sized bedrooms, including a spacious primary suite with a walk-in closet and private ensuite. Each bedroom offers excellent space and flexibility for sleeping, working from home, or study use. Situated in a quiet, family-friendly neighbourhood, this home is close to highly rated schools, parks, playgrounds, and scenic walking trails, with easy access to Highway 401, Conestoga College, University of Waterloo, and nearby shopping centres. The unfinished basement provides additional storage, while the large backyard is perfect for outdoor enjoyment. Pride of ownership is evident throughout-move in and enjoy. (id:61852)
Cityscape Real Estate Ltd.
302 - 1 Ripley Avenue
Toronto, Ontario
Stunning 2-Bedroom Condo in Sought-After High Park/Swansea Area. Fully Renovated with Luxury Upgrades! Welcome to your dream home in the heart of Swansea, one of Toronto's most desirable neighbourhoods. Top-ranked schools and a vibrant community perfect for families and retirees alike! Originally a 1-bedroom + den, this spacious unit has been thoughtfully reconfigured into a true 2-bedroom layout. Step inside and be wowed by the fully remodeled kitchen with sleek cabinetry, premium appliances and marble countertops. Indulge in the spa-like 5-piece bathroom featuring a luxurious jacuzzi tub, a separate glass-enclosed shower, dual vanities, and a state-of-the-art Japanese Toto smart bidet toilet. This is your private retreat after a long day. Perfect for downsizing or looking for a stylish first home. This condo offers the best of both worlds. Don't miss out on this rare gem in prestigious Swansea where convenience, comfort, and community come together. Prestigious Building with Hotel Style amenities including indoor swimming pool, gym, party room etc. Close to Highway and Transit. (id:61852)
Century 21 Percy Fulton Ltd.
