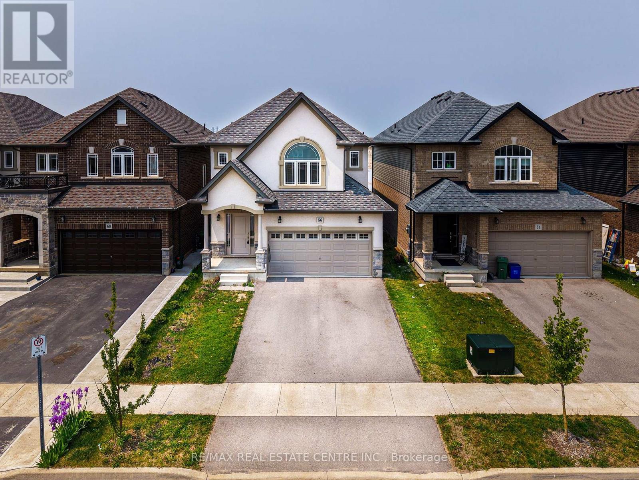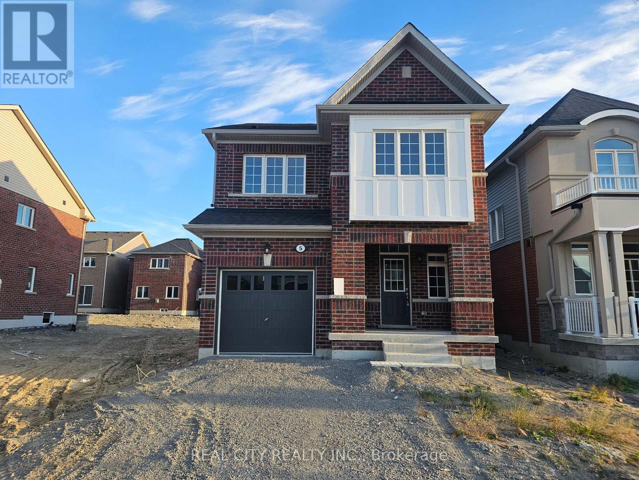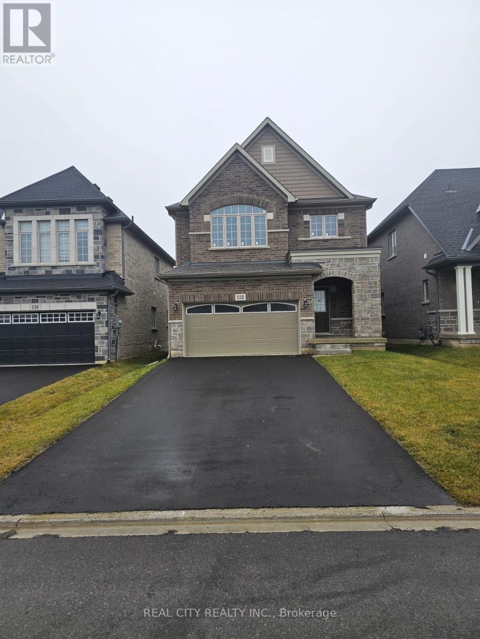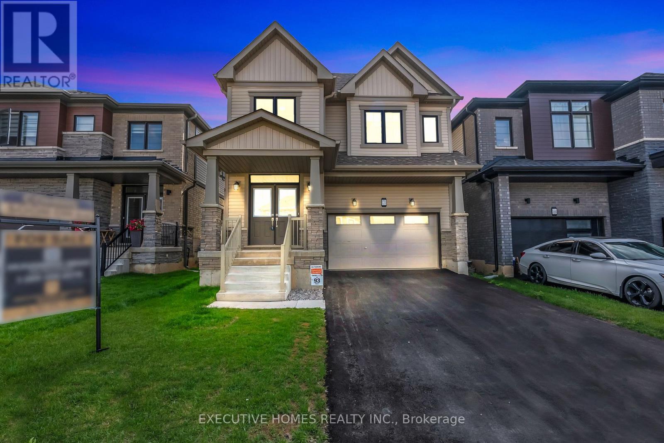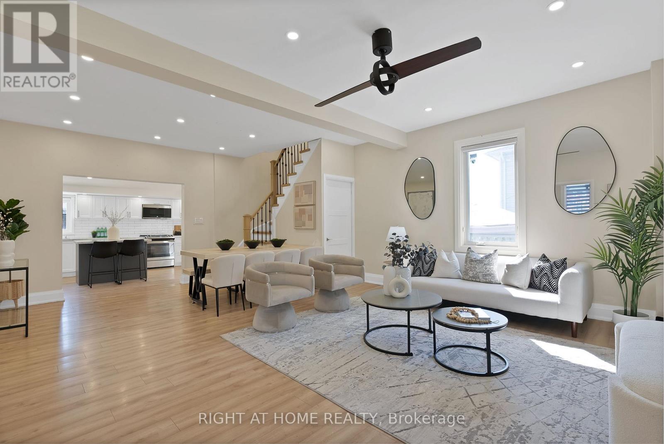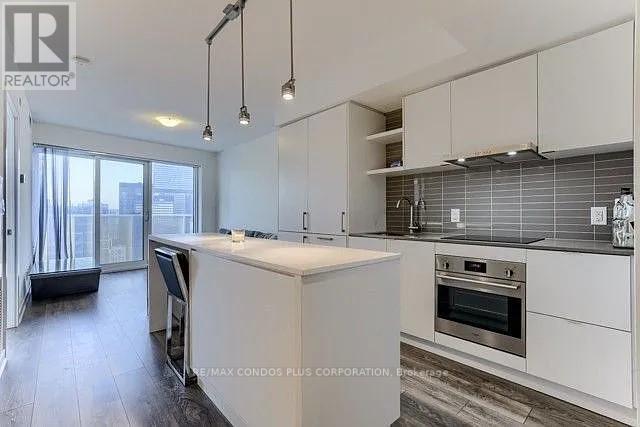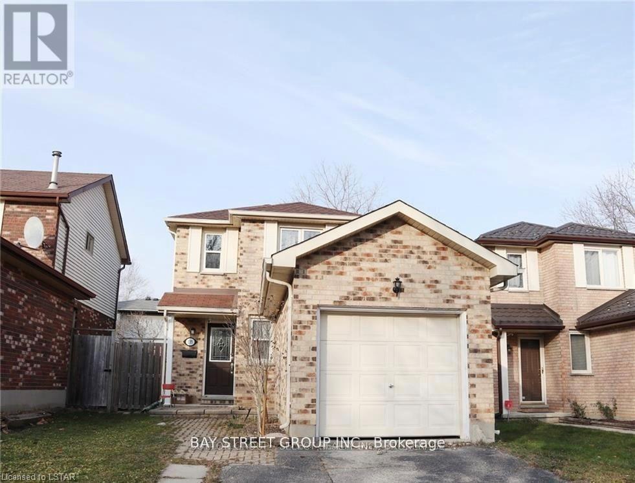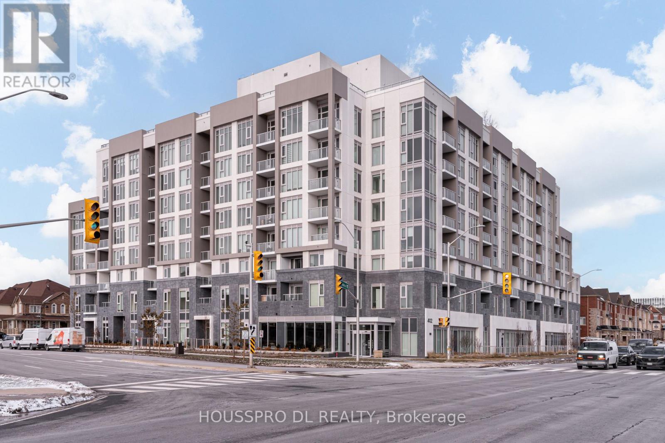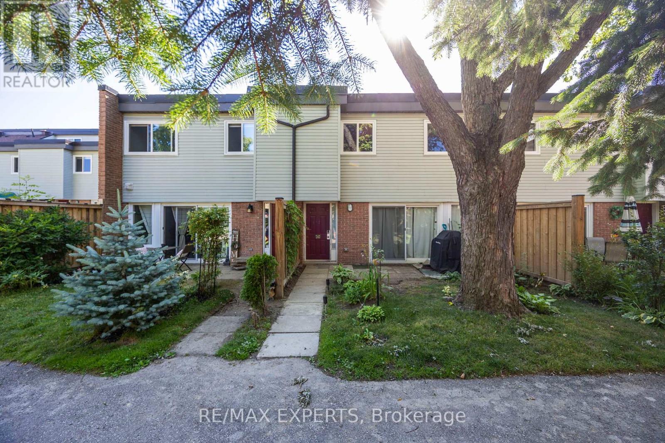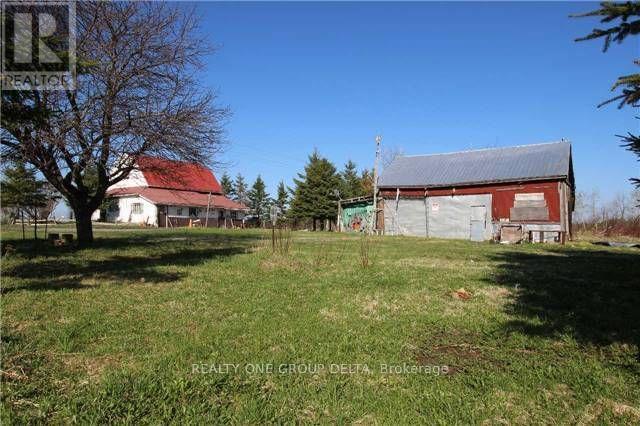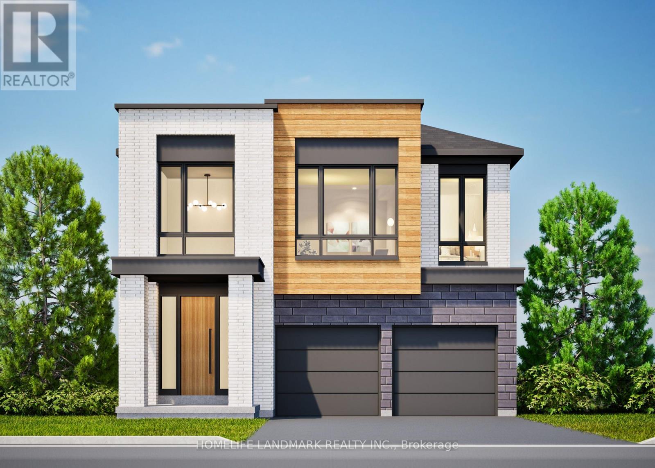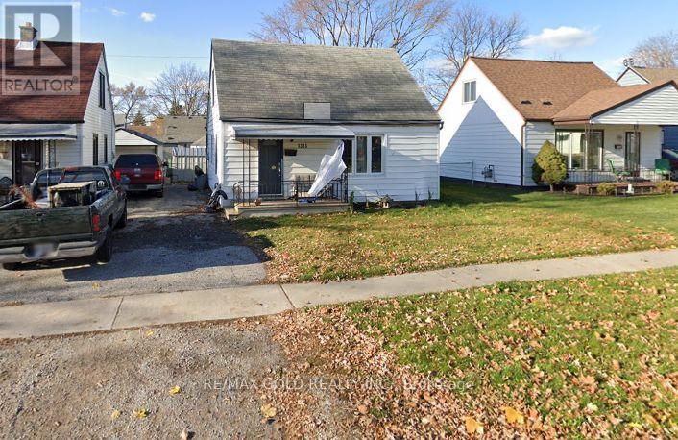56 Rockledge Drive
Hamilton, Ontario
Client RemarksWelcome to 56 Rockledge Drive a spacious and sunlit 4-bedroom detached home backing onto a serene pond and walking trail in a family-friendly Hamilton neighbourhood. This 2,365 sq. ft. residence offers functional elegance and an ideal layout for modern living.Step inside to find 9-foot ceilings and an open-concept living, dining, and kitchen area, perfect for everyday comfort and entertaining. The kitchen features tile flooring, stainless steel appliances, ample cabinetry, and a dedicated dining space with a walk-out to the backyard.Upstairs, you will find four generously sized bedrooms, including two with private ensuites, and an additional 4-piece bath to accommodate family and guests. A powder room on the main floor adds convenience, and plush broadloom carpeting adds warmth throughout most of the home.The unfinished basement offers great potential for future living space or storage. Enjoy peaceful views of the pond right from your own backyard no rear neighbours, just nature and tranquility.Located just minutes from schools, parks, shopping, restaurants, and easy access to the QEW and Lincoln Alexander Parkway, this home delivers on both location and lifestyle. (id:61852)
RE/MAX Real Estate Centre Inc.
5 Heather Fullerton Road
Georgina, Ontario
This Beautiful Brand New hHome features 4 bedrooms, 2.5 bathrooms, 1-car garage, and soaring 9 ft ceilings on the main floor (8 ft on the second floor). Located near Lake Simcoe and surrounded by provincial parks and conservation areas, this home is perfect for those seeking a peaceful lifestyle close to nature. With easy access to highway 404 & Highway 48 leading to the GTA and proximity to restaurants, schools, and public transit, it offers the ideal balance of tranquility and convenience. Don't miss this incredible opportunity to own a stunning home in a desirable location! (id:61852)
Real City Realty Inc.
132 Sunset Way
Thorold, Ontario
Welcome To This Beautiful 3 years old. Located In The Must Desirable Area Of Niagara Region. Minutes Away From All Major Amenities.. This is 5 plus 2 Bedrooms and 4 plus 1 Bathrooms. Finished Basement and Separate Entrance. Good for roomiing home investment. Home can generate $5400 Monthly Income. Good Rooming Investment for students. Close to Brock University And Niagara College. All Laminate Flooring. Tenants are moving out And Tenant Can Also Stay. Tenant is Always Available In This Area. Rental Turnover On Facebook Marketplace iIs Less Than 2 Weeks....GOOD INVESTMENT PROPERTY AND SELLER IS MOTIVATED (id:61852)
Real City Realty Inc.
170 Lilac Circle
Haldimand, Ontario
Stunning Rosebery, Detached, 2,307 Sq. Ft. Home in Avalon. Welcome to this beautifully designed 4-bedroom, 2.5-bath home in the highly sought-after Avalon community in Caledonia. Blending style and functionality, this gem features an upgraded kitchen with elegant cabinetry and stainless steel appliances. The main floor offers a bright and open layout with 9-ft ceilings, hardwood flooring throughout, and both a great room and living room for versatile living. A modern hardwood staircase leads to the upper level, enhanced by zebra blinds throughout the home. Convenience is built in with a second-floor laundry area. Upstairs, four spacious bedrooms provide comfort and privacy, including a luxurious primary suite with a walk-in closet and spa-like ensuite. Perfectly located near the Grand River, this home is just minutes from Hwy 403, Hamilton Airport, Amazon warehouse, shopping, schools, and scenic trails making everyday life easy and connected. (id:61852)
Executive Homes Realty Inc.
9495 Baldwin Street N
Whitby, Ontario
**Fully Renovated** Welcome to the ideal balance of country charm and modern comfort in this beautifully updated home. Tucked away in the tranquil community of North Whitby, this property delivers the peace and space of rural living while still being only minutes from city conveniences. Step inside to bright, freshly painted open-concept spaces featuring thoughtful upgrades such as two renovated full bathrooms, new flooring, pot lights, and updated interior doors. The inviting kitchen is truly the heart of the home, perfect for both everyday living and entertaining. It boasts a brand-new gas stove, a spacious centre island, custom backsplash, stainless steel appliances, and extended cabinetry for both style and ample storage. Upstairs, retreat to your elegant primary suite, complete with a generous closet and a spa-like ensuite bath. Outdoors, your private backyard oasis awaits, featuring a sparkling inground pool ideal for summer barbecues, gatherings, or unwinding in the sunshine with loved ones. Set on a generous lot, this property offers the kind of outdoor living rarely found within the city. All of this is situated in a prime location with quick access to excellent schools, parks, highways, shops, restaurants, and more! (id:61852)
Right At Home Realty
4403 - 100 Harbour Street W
Toronto, Ontario
Fully Furnished, All Inclusive Short Term Lease (01/01/2026 - 05/31/2026; non-renewable). Discover Luxury Urban Living In The Heart Of The City. Over 580+ Sq ft. Great Living Room & Bedroom Layout. Fabulous Day & Night View Of The City. 9 Ft. Ceilings. This One Bedroom Unit in Harbour Plaza By Menkes Offers Modernity & Comforting Lifestyles, Fully Equipped Modern Stylish Open Concept Kitchen, Equipped with High End Miele Stainless Steel Appliances, Granite Counter Tops, Built-in Cabinetries. Steps Away to Waterfront Centre/Lake, Fabulous Restaurants, Rogers Centre, Scotia Arena. Exceptional Location with Direct Access To The P.A.T.H. Minutes To Union Station, Bay St Bus Or Queens Quay Streetcar, St. Lawrence Market, CN Tower, Financial Hub, Underground Shopping Arcade, Building Amenities Include 24-Hr Concierge, Party Room, Games & Theatre Rooms, Gym, Indoor Pool, Lounge Area A& Barbeque Lounge. (id:61852)
RE/MAX Condos Plus Corporation
135 Walmer Garden
London North, Ontario
Great location close to Western University, University Hospital, shoppings. Located in a highly desirable neighborhood, Furnished three bedrooms upstairs and two bedrooms on lower level. Fenced backyard and deck to enjoy. Walking distance to UWO, Costco, Parks, Trails and Excellent schools. Suitable for small family, working professionals, and university students. Don't miss this opportunity. (id:61852)
Bay Street Group Inc.
623 - 412 Silver Maple Rd Road
Oakville, Ontario
Welcome To The Post, A Chic Boutique-Style Condo In The Heart Of North Oakville. This Brand New 2-Bedroom, 2-Bathroom Suite Offers 986 Sq. Ft. Of Beautifully Designed Living Space, Complemented By A Generous Walkout Balcony, Ideal For Unwinding Or Entertaining Guests.Featuring Soaring Ceilings, Contemporary Finishes, And Cutting-Edge Smart Home Technology, This Suite Impresses Throughout. The Modern Kitchen Showcases Custom Cabinetry And Sleek Stainless Steel Appliances, While In-Suite Laundry Adds To Everyday Convenience.Convenient 2nd Hall Bathroom Adds To The Appeal. Take Advantage Of The Exceptional Amenities, Such As 24-Hour Concierge Service, Fitness And Yoga Studios, The Post Social Hub, A Games Room, A Private Dining Area, A Pet Grooming Station, And A Rooftop Terrace Complete With BBQ Stations, Fire Features, And Lush Greenery. Located Just Minutes From Oakville Trafalgar Hospital, Oakville GO Station, And With Quick Access To Highways 403, 407, And QEW, You're Within Walking Distance To Shopping, Dining, And Parks. The Suite Also Includes 2 Parking Spot Equipped With An EV Charger,1 Locker, And High-Speed Bell Optical Fibre Internet. Experience The Perfect Blend Of Luxury, Style, And Convenience At The Post.Flooded with natural daylight and abundant storage, this stunning condo is everything you've been dreaming of. Come home to your own private refuge. (id:61852)
Housspro Dl Realty
242 Milestone Crescent
Aurora, Ontario
Bright and spacious condo townhouse in the heart of Aurora! Located in a family-friendly complex with an outdoor pool just steps from your door. Surrounded by parks, trails, and top-ranked schools. Walking distance to the library, community centre, shopping, medical offices, and transit. Ideal for first-time buyers or investors. Functional layout with a large living room and walk-out to a private patio. Renovated kitchen with quartz countertops, updated bathrooms and flooring, plus 2 parking spots and lots of storage. New windows, patio door, and carport door. A great opportunity to own in one of Auroras most desirable neighbourhoods! (id:61852)
RE/MAX Experts
772789 Highway 10
Grey Highlands, Ontario
Great Potential 44.1 acres property featuring mainly Land Value , need to damage 1 1/2 storey house, ideally located fronting Highway 10, just minutes north of Dundalk. This property is perfect for those looking for Recreational property, Hobby Farm. This property offers endless opportunities for the right person or investor to tailor it to their needs. Whether you're looking to develop, farm, or enjoy a private retreat, this land provides numerous possibilities. Key Features: Size: 44.1 acres Location: Fronting Highway 10, minutes north of Dundalk Development in the area: New residential subdivision and New McDonald around the corner. Land is Zoned Rural Residential , Agricultural with some Wetlands, Asphalt Driveway As IS. Previous taken photos are in the MLS. (id:61852)
Realty One Group Delta
15 Imogene Court
Richmond Hill, Ontario
Prestigious Duncan Hill Homes Lot 5. Purchase directly from Builder. Not assignment. No Hst, no levy, no Development Charges. Architectural sophistication meets everyday comfort in prime location. 3,200 square feet of thoughtfully curated living space above grade. A truly open-concept design is elevated by soaring 10-foot ceilings on the main level and 9-ft ceilings on the second floor and basement, creating an atmosphere of volume, light, and effortless flow throughout. Expansive windows bathe the interiors in natural light, highlighting the impeccable craftsmanship and top-of-the-line finishes found at every turn. A chef's dream kitchen, masterfully appointed with premium Gaggenau appliances, designed to inspire both intimate family moments and elegant entertaining. The living room is anchored by a striking modern linear fireplace, offering warmth and visual drama, while the family room showcases custom built-in cabinetry that blends functionality with timeless design. Custom Millworks throughout the residence, including refined wall paneling in the foyer and the serene primary retreat, as well as a beautifully integrated wine cellar that speaks to a lifestyle of sophistication and leisure. Each of the four generously proportioned bedrooms is a private sanctuary, complete with ample closet space and its own luxurious ensuite bathroom featuring premium plumbing fixtures. Large-format porcelain slab flooring adds a seamless, contemporary elegance across the home, reinforcing the sense of cohesion and understated luxury. 2nd floor laundry for whole family convenience. The professionally finished basement extends the living space with style and versatility, complemented by convenient walk-up access. Currently under construction at draywall stage by the renowned Arkfield Development. House can be customized fully by the buyer's taste. This residence represents a rare opportunity to own a true custom-quality home built by a highly respected builder. Tarion Warranty. (id:61852)
Homelife Landmark Realty Inc.
1315 Partington Avenue
Windsor, Ontario
This charming 3-bedroom, 1-bathroom home in a family-friendly neighborhood offers comfort, style, and convenience. The bright, spacious living room features large windows, while the open-concept layout connects to the dining area and well-equipped kitchen with ample cabinetry and counter space. Each of the three bedrooms is generously sized with plenty of closet space and natural light. The modern bathroom is functional and inviting. The large backyard provides a private space for outdoor activities, and the long driveway offers parking for three vehicles. Located in Windsor's desirable west end, this home is close to Tim Hortons, Dollarama, Canadian Tire, Pizza stores, gas stations, parks, schools, shopping, dining, highways, and public transit, with easy access to major roads. The Detroit-Windsor border is just a short drive away, making commuting convenient. Don't miss this opportunity, schedule your viewing of 1315 Partington Avenue today! **EXTRAS** Fridge, stove, washer, dryer, central AC, all ELFs, window curtains (id:61852)
RE/MAX Gold Realty Inc.
