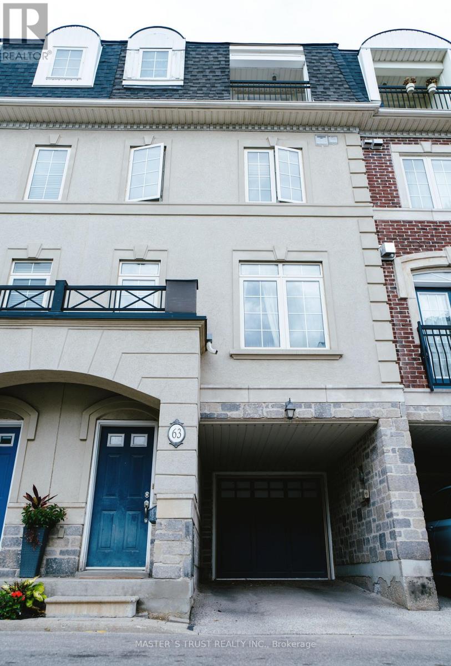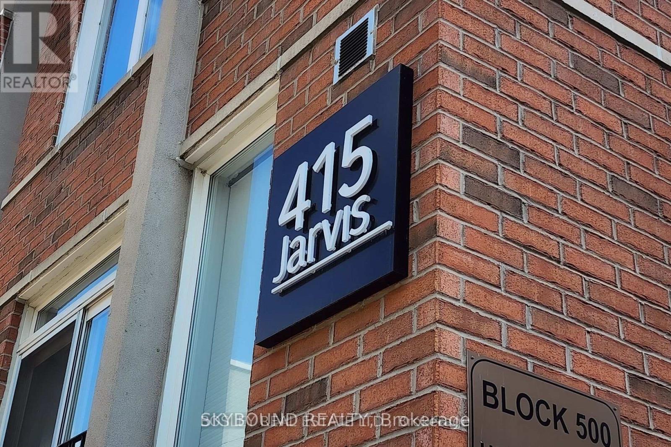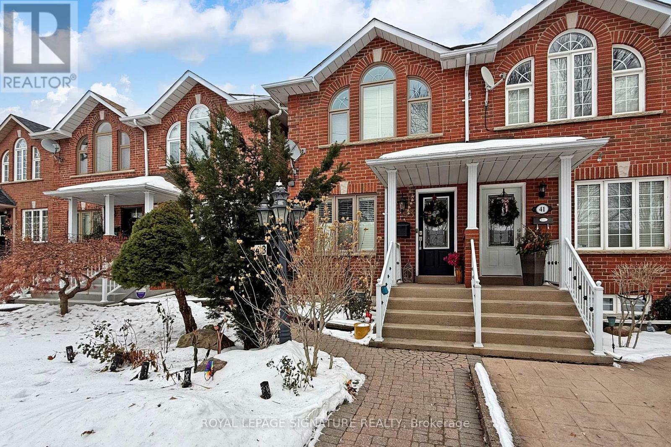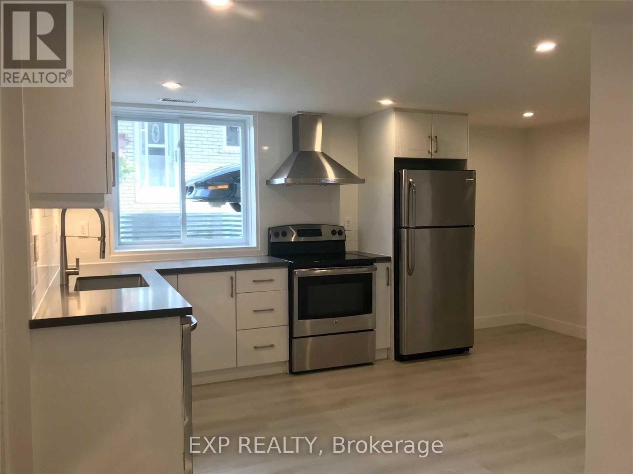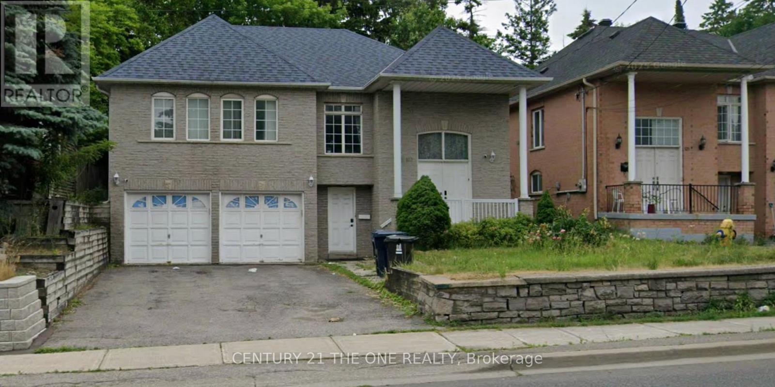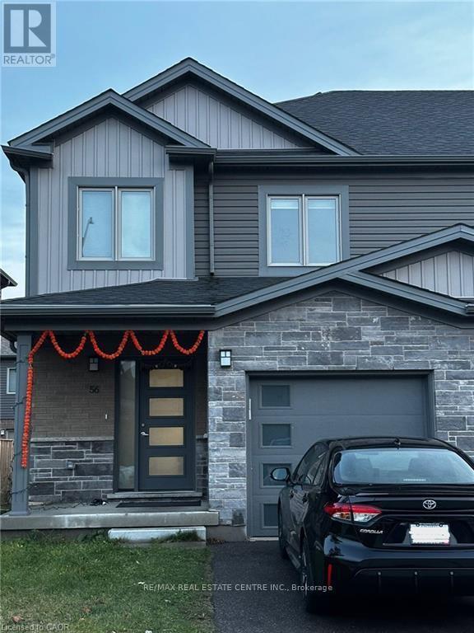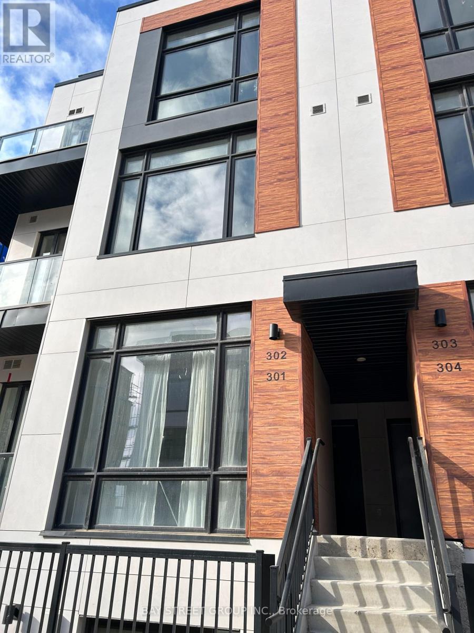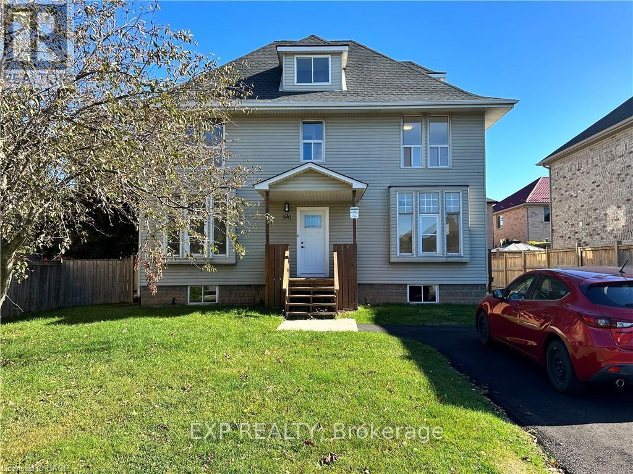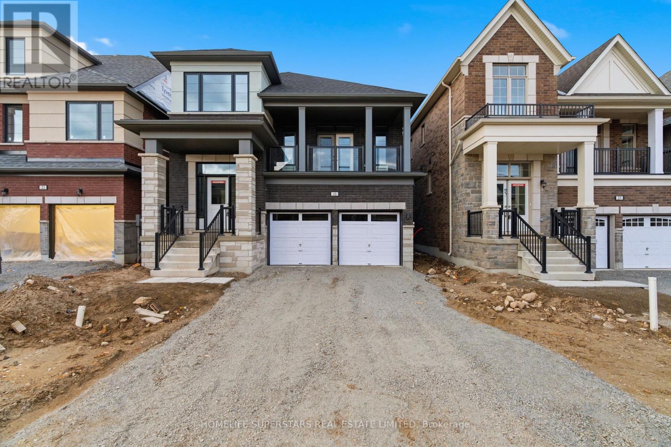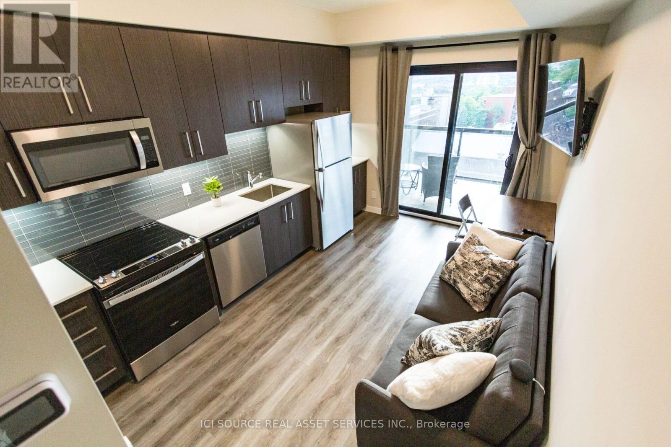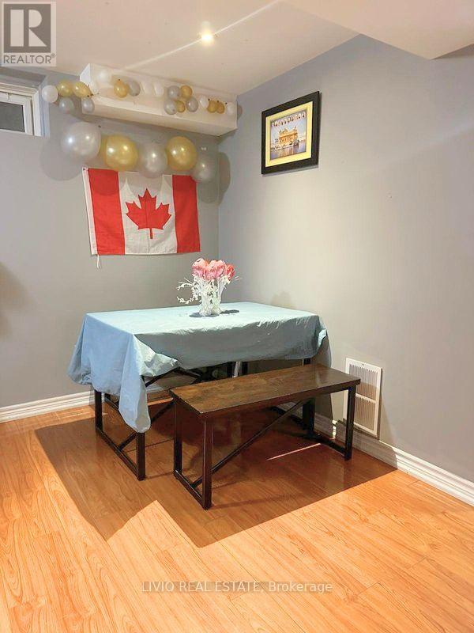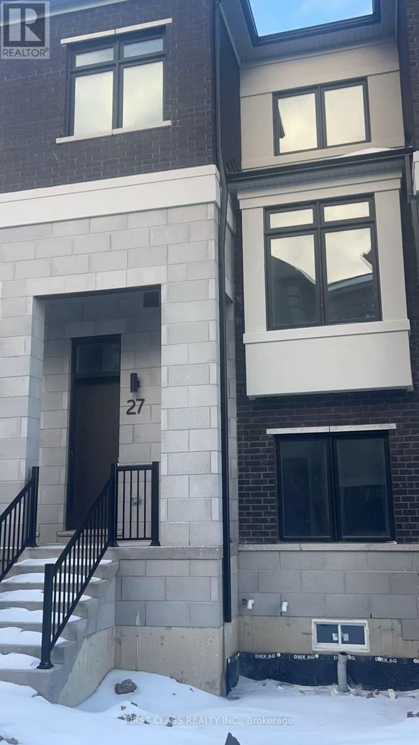63 Routliffe Lane
Toronto, Ontario
Luxurious freehold executive townhouse in a highly sought-after Yonge & Finch location! Featuring a private backyard, gourmet kitchen with island, granite countertops, and stainless steel appliances. Spacious family-sized breakfast area, 9 ft ceilings in living/dining, hardwood flooring throughout, and elegant pot lights. Convenient direct access from garage . Features 4 spacious bedrooms, second-floor laundry, and a versatile third-floor family room or office with balcony access. Steps to TTC, community center, subway station, restaurants, and shopping. A perfect blend of comfort and urban lifestyle! (id:61852)
Master's Trust Realty Inc.
328 - 415 Jarvis Street
Toronto, Ontario
415 Jarvis, The Central is your tranquil urban oasis in a community of townhomes. This recently renovated 2 bedroom, multi level townhouse condo (870 sq ft) features a spacious open concept layout and contemporary design with a glorious rooftop patio in the heart of Toronto. Modern appliances line the renovated kitchen (2019), opening up space to dine comfortably. The cozy gas fireplace lights up the dining and living room and ambience. The updated bathroom (2023) features a deep soaker tub while the new deck (2021) on the rooftop terrace has natural gas and water hook-ups to nurture a garden oasis, BBQ or simply to unwind and enjoy breathtaking views of the city skyline. Enjoy the ensuite laundry, heated underground parking, and all the perks of downtown living. (id:61852)
Skybound Realty
43 Alessia Circle
Toronto, Ontario
Comfortable and thoughtfully laid-out one-bedroom basement apartment with a private walk-up separate entrance. This well-kept unit features a spacious kitchen with ample cupboard space, a full 3-piece bathroom, a separate storage room, and access to shared laundry. Ideal for a single professional or a couple seeking a clean, private, and well-maintained place to call home, with great landlords who take pride in the property. Located in a welcoming, family-friendly neighbourhood close to parks, schools, shopping, and everyday amenities. Convenient access to public transit, major roadways, and nearby green spaces makes this an excellent option for commuters and those who value comfort and location.All amenities included. No parking available. Shared laundry. (id:61852)
Royal LePage Signature Realty
Lower - 421 Woodcrest Avenue
Oshawa, Ontario
Bright & Modern, Legal Unit! Offering Over 1,000 Sq Ft Of Well-Designed Living Space. Renovated Kitchen Featuring Custom Cabinetry, Quartz Countertops, And Stainless Steel Appliances. Updated Flooring Throughout, Pot Lights And A Large Kitchen Window Providing Excellent Natural Light. Improvements Include Updated Plumbing And HVAC, Enhanced Insulation, Interconnected Smoke And CO Alarm System, Upgraded Electrical, And Enhanced Soundproofing. Situated In Oshawa's Established McLaughlin Neighbourhood, Close To Schools, Parks, Public Transit, Oshawa Centre, And Everyday Amenities. An Excellent Opportunity In A Highly Desirable Location! (id:61852)
Exp Realty
Basement Unit 1 - 123 Steeles Avenue E
Toronto, Ontario
Location, Location, Location! This bright, clean, and well-maintained one-bedroom walk-out basement unit is located in a quiet residential home, just one minute from TTC access, offering exceptional convenience for daily commuting. The unit features a direct, separate entrance from the ground-level front door, providing added privacy and ease of access. Fully furnished and move-in ready, this space is ideal for young professionals or students seeking a comfortable, peaceful, and practical living environment. The thoughtfully designed layout includes access to a shared kitchen and washroom, both of which are kept exceptionally clean and well organized. The home offers a calm and respectful atmosphere, making it a great fit for tenants who value cleanliness, privacy, and a quiet lifestyle-perfect for studying, working from home, or relaxing after a busy day. Situated in a safe and highly convenient neighbourhood, residents enjoy close proximity to shops, restaurants, grocery stores, and daily amenities. With public transit just steps away, commuting throughout the city is seamless and stress-free. Whether you are a student or a working professional, this walk-out basement offers outstanding comfort, privacy, and location. FEMALE TENANT ONLY!! (id:61852)
Century 21 The One Realty
56 Munch Avenue
Cambridge, Ontario
This beautifully designed 2-storey townhouse in central Cambridge offers exceptional convenience, situated close to schools, parks, shopping centers, and major highways. The carpet-free main floor features an open-concept layout, creating a spacious and inviting atmosphere. The kitchen is equipped with stainless steel appliances and granite countertops, providing both style and functionality. Upstairs, you'll find 3 bedrooms and 2 bathrooms. The master suite boasts a walk-in closet (also available in the second bedroom) and a private ensuite, while all bathrooms include sleek granite countertops. Adding to the home's convenience, there's an in-house laundry room, and roller blinds are installed on the windows. The attached garage has direct access to the home, enhancing ease of entry and added security. (id:61852)
RE/MAX Real Estate Centre Inc.
Th302 - 6 Steckley House Lane
Richmond Hill, Ontario
Upper End Unit Modern Townhouse, Bright and Spacious! Excellent Layout. Open Concept Kitchen with island. 2 Bedrooms and 2.5 washrooms. Roof Top Garden With Great Unobstructed View. Close to Hwy 404, Go Train, Parks, Schools, Shops, 1 Underground Parking + 1 Locker. (id:61852)
Bay Street Group Inc.
526 Fifty Road
Hamilton, Ontario
Steps from Lake Ontario in Stoney Creeks desirable Community Beach neighbourhood, this legal duplex offers the perfect blend of lifestyle and investment. With quick access to the QEW, arterial roads, and every nearby convenience, it's an ideal commuter location and a rare chance to own a property that pays for itself. Inside, you'll find two bright, well-maintained units: a 2-bedroom, 1-bath and a 3-bedroom, 1-bath. The upper unit rents for $2,350, the lower for $2,250, with tenants on month-to-month leases who are happy to stay. Each unit has its own hydro meter. A separate side entrance leads to a high, dry basement, offering potential for a third unit.Recent updates new attic and wall insulation, owned tankless water heater, and updated furnace means the big-ticket items are taken care of. Outside, a double-wide driveway fits up to 8 cars on a 60 x 100 lot surrounded by custom homes.Whether you're growing your portfolio or securing a property with built-in income, this duplex is a smart move that wont last long. (id:61852)
Exp Realty
25 Mundell Road
Erin, Ontario
Beautiful , 4 Bed, 3 Wash Double Car Garage Detached , Newly Built With Rare Feature Of Balcony To Enjoy Summers, A Separate Living Room OR Can Be Used as Media Room OR Even As 5th Bed Room For An Extended Family. Lot Of Upgrades In Kitchen With White Quartz Counters, 9 ft Ceiling on First Floor , Look Out 1 Bed Basement By Builder With Big Windows Ad Entrance through Garage. A Great Potential For Extra Income. Main Floor Laundry, The Main Floor Has Beautiful Engineered Wood A Dinning Room and Family Room with Gas Fireplace For Comfort In Winters. Beautiful Gourmet Kitchen With Breakfast Area And Extended Island Counter Makes Family Breakfast a Place Of Togetherness. Equipped With Brand NEW High End Stainless Appliances. Second Floor Has 5 Pc Ensuite Principle Bedroom Followed by 3 More Bedrooms with Lot Of Sunlight And a Full Washroom . Media Room Leads You To An Open Balcony For Your Evening s To Be Memorable In Summers . A House Not To Be Missed! (id:61852)
Homelife Superstars Real Estate Limited
1105 - 15 Queen Street S
Hamilton, Ontario
Welcome To Platinum Condos-One Of Hamilton's Newest Condo Developments. This Beautifully Furnished 1Br Unit Ideal For Working Professionals Immediately Available To Lease . 9Ft Ceilings, In-Suite Laundry, Private Balcony, Ss Appliances, Quartz Countertops. Parking Not Included And Available Nearby. Furnished With Double-Sized Bed & Sheets, Couch With Queen-Sized Pull-Out, Convertible Work/Coffee/Dining Table, Wall-Mounted TV, Vacuum. Amenities Include Gym, Party Room, Rooftop Terrace. Conveniently Located On The Edge Of Hess Village. Steps Outside Are Restaurants, City Bikes, Shops. 1st & Last Month Deposit, Credit Check, References, Proof Of Income Req'd. Tenant Pays Utilities. Extended Cabinets, B/I Microwave, Under-Cabinet Lighting, Blackout Drapery And Furnishings. *For Additional Property Details Click The Brochure Icon Below* (id:61852)
Ici Source Real Asset Services Inc.
55 Peachleaf Crescent
Brampton, Ontario
This beautiful, brand-new LEGAL basement apartment offers a fresh and modern living experience in one of Brampton's most desirable neighbourhoods. Featuring 2 spacious bedrooms and 1 elegant washroom, this apartment boasts a large open-concept living room with a Kitchen, ideal for relaxing in comfort. The modern kitchen is equipped with stainless steel appliances, quartz countertops, and ample cabinetry for all your culinary needs. Enjoy the conveniences of ensuite laundry, tons of storage space and 1 parking space on the driveway. Added features include laminate flooring and potlights! Located in a family-friendly community, this property is close to schools, parks, shopping, public transit, and the Mount Pleasant Go Station. (id:61852)
Livio Real Estate
27 Lewis Craigie Lane
Richmond Hill, Ontario
Welcome to this brand-new Treasure Hill home, offering a sleek and modern design with 4 bedrooms, 4 bathrooms, and a double-car garage. The home features 9-foot ceilings throughout, giving the interiors a spacious and grand feel.The contemporary kitchen showcases quartz countertops, stainless steel appliances, and a spacious centre island, complemented by bright, modern pot lights. Ideally located in the highly sought-after Bayview Hill community, within top-rated elementary and high school districts, and just steps from shops, dining, and transit. Enjoy quick access to Highway 404, Highway 7, GO Transit, and nearby parks and shopping centres - an excellent choice for families looking for modern living with exceptional convenience. (id:61852)
First Class Realty Inc.
