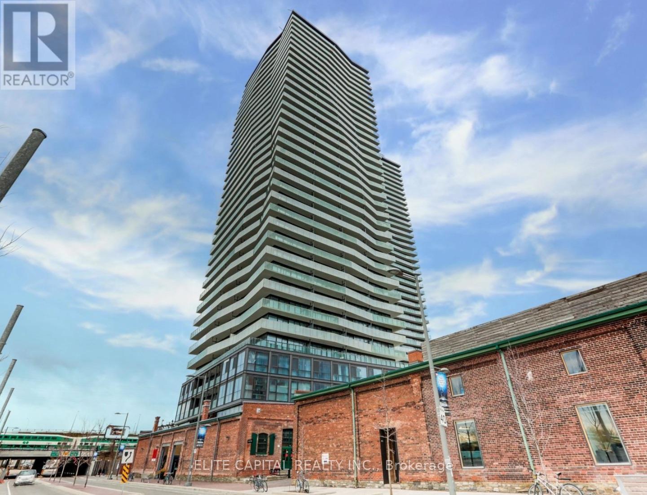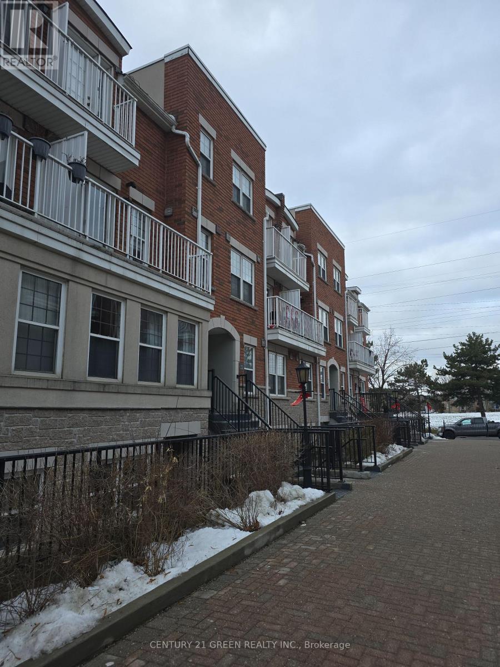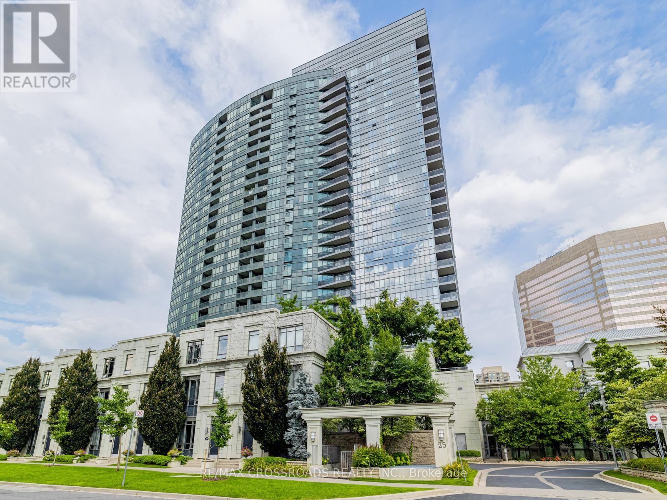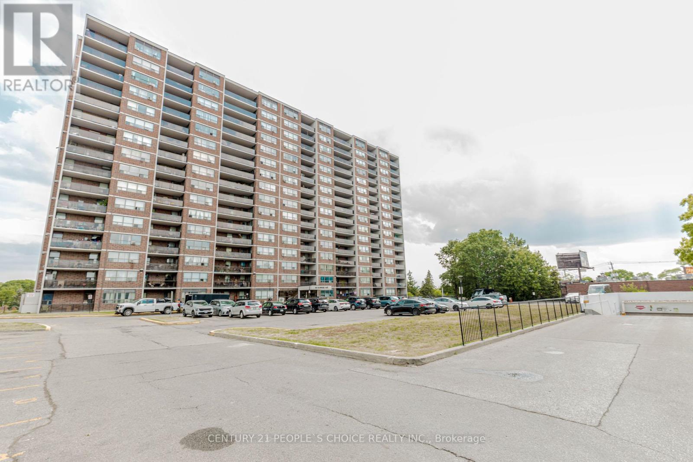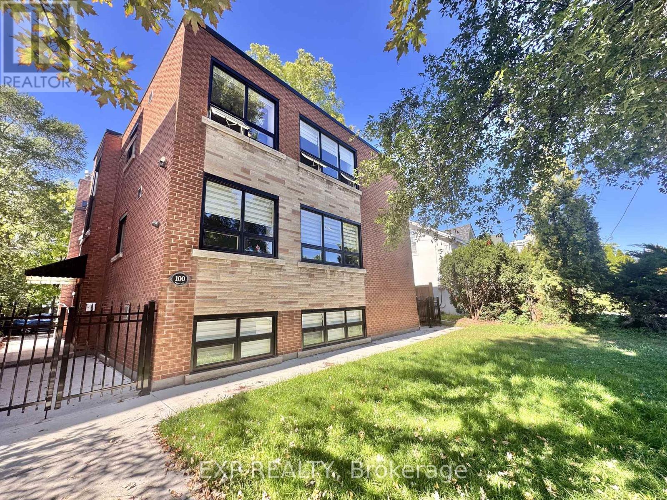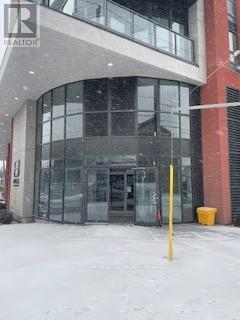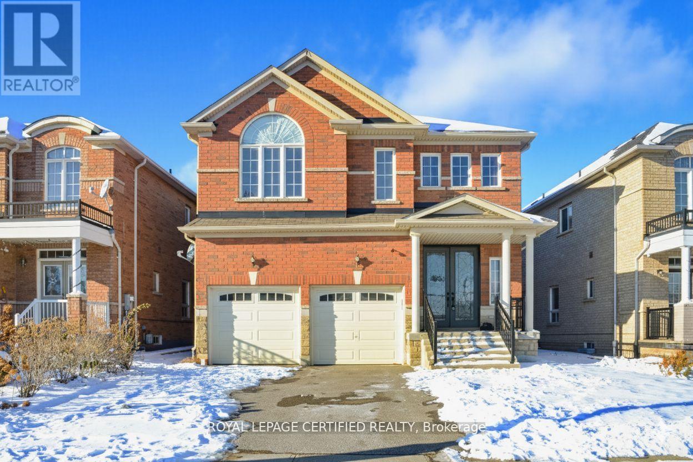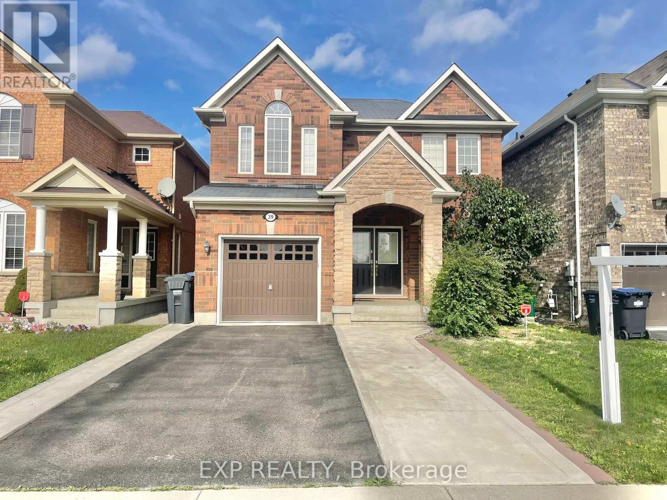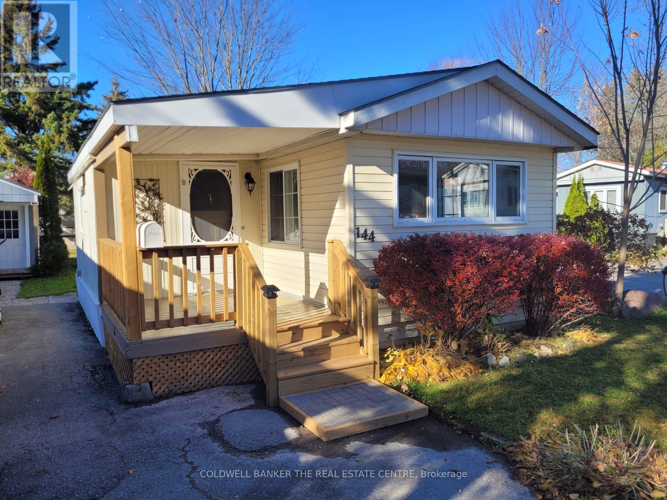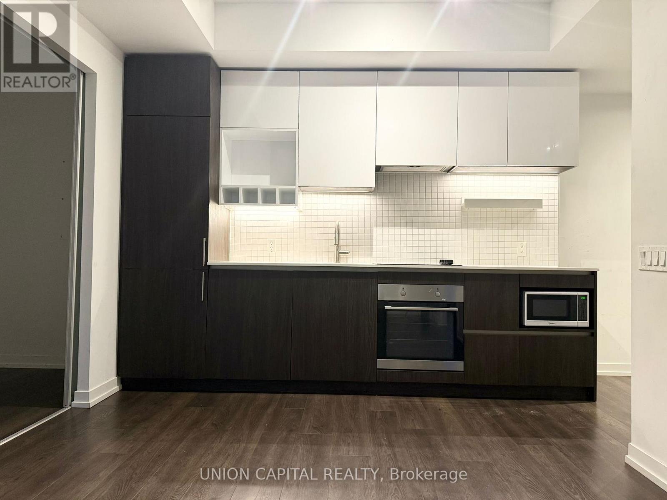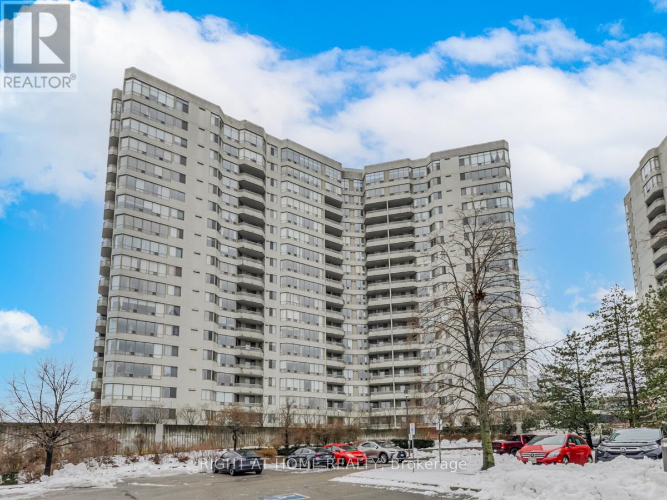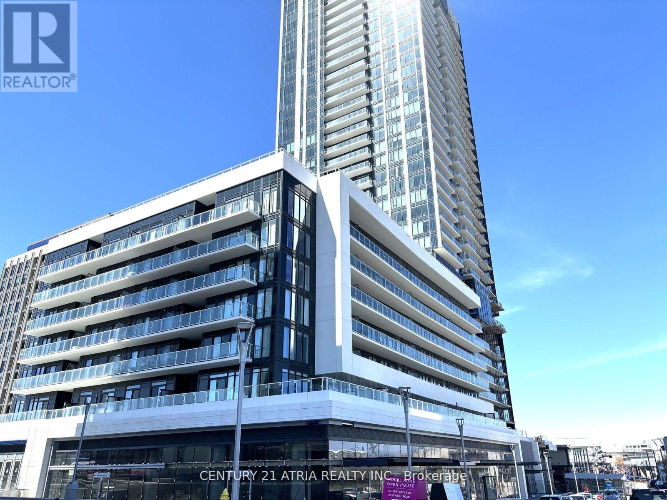405 - 390 Cherry Street
Toronto, Ontario
Well Maintained One Bedroom Plus Study Unit In The Heart Of The Historic Distillery District, One Of Toronto's Most Distinctive Destinations, A Posh Area Filled With Impressive Bars, Restaurants, Galleries And Boutiques. Centrally Located And Just Steps To Public Transit (id:61852)
Elite Capital Realty Inc.
22 - 37 Four Winds Drive
Toronto, Ontario
Utilities NOT Included in the Price (id:61852)
Century 21 Green Realty Inc.
324 - 25 Greenview Avenue
Toronto, Ontario
Welcome The Luxurious Meridian Residences built by TRIDEL. This bright and well laid out 1 bedroom + den offers an exceptional blend of comfort and convenience in Toronto's vibrant Yonge/Finch area. Step inside to discover modern finishes, open-concept living with granite countertops and a large terrace that makes it feel like a backyard. The generously sized den can function as a home office, guest room, or flex space. Large windows flood the suite with natural light. Residents enjoy resort-style amenities: 24hour concierge, fully equipped gym, indoor pool & sauna, indoor Golf Simulator, party room, visitor parking, and well-maintained common areas. One underground parking spot and a locker are included. Location is unbeatable: steps from Finch Subway, VIVA/YRT transit, Yonge Street shopping, restaurants, groceries, parks, and schools. With a Walk Score in the 90s, this is true urban convenience without compromise. A perfect starter home, investment, or city pied-a-terre this home is move-in ready and waiting for its next owner. Dont miss your chance to experience Meridian living at its best. (id:61852)
RE/MAX Crossroads Realty Inc.
1105 - 45 Sunrise Avenue
Toronto, Ontario
Rare Find Sun-Filled 3-Bedroom Condo with Modern Upgrades & All Utilities Included!Welcome to this newly renovated 3-bedroom, 2-bathroom condo offering 1,125sq. ft. of bright, open-concept living space in the highly sought-after Victoria Village community (Victoria Park & Eglinton).Enjoy low maintenance fees that include ALL utilities, plus 1 parking spot and 1 locker for your convenience. Key Features:Stylish Renovations: Brand-new stainless steel appliances, undermount sink, modern countertops, tiled backsplash & high-end fxturesSpacious Layout: Open-concept living & dining area with vinyl flooring, updated light fixtures, and large windowsPrivate Outdoor Space: Walk-out to a massive balcony with stunning south-east views luxurious bathrooms: beautifully upgraded with quality finishes generous bedrooms: large closets; primary bedroom with ensuite and walk-in closet Functional Laundry Area: Spacious ensuite laundry with extra storage building amenities:Basketball court, tennis court, outdoor pool, sauna, gym, party/media room, and recreation area all in a recently renovated building with ample visitor parking. Prime Location:Steps to TTC, minutes to Victoria Park Subway & DVP/Hwy 404, walking distance to shopping, schools & the upcoming LRT, and only a short drive to downtown Toronto. One of the best buildings in the complex move-in ready. (id:61852)
Century 21 People's Choice Realty Inc.
Unit-1 - 100 West Avenue S
Hamilton, Ontario
This stunningly renovated 1-bedroom unit is a rare findtruly one-of-a-kind in the building! Bathed in natural light from expansive windows, the space feels bright, welcoming, and far from ordinary. Nestled on a quiet street in one of Hamilton most desirable neighbourhoods, it boasts a spacious open-concept layout, a chef-inspired luxury kitchen, and sleek modern finishes throughout. For added convenience, enjoy your own storage locker and surface parking spot. The secure-entry building features a newly refreshed exterior and a tranquil community vibe. Located just minutes from the Hamilton GO Centre, public transit, major highways, schools, shops, and downtown amenities, this unit offers the perfect blend of style, comfort, and exceptional value in a prime location. *Hydro not included.* (id:61852)
Exp Realty
512 - 2344 Dufferin Street E
Toronto, Ontario
2 Bedroom Suite Features Designer Kitchen Cabinetry With Stainless Steel Appliances,An Undermount Sink & A Centre Island. Bright Living Area Windows With Laminate Flooring, Balcony. The Main Bedroom With A 4-Piece Ensuite & A Large Closet. Glass Sliding Doors. Steps To T.T.C Bus Transit & Future T.T.C. Fairbank Subway Station, York Beltline Walking & Cycling Trail & Parks. Minutes To Shoppers Drug Mart, Grocery Stores, Yorkdale Shopping Centre,RELIGIOUS PLACES. Allen Road Expressway & Highway 401. (id:61852)
Cityscape Real Estate Ltd.
45 Alice Springs Crescent
Brampton, Ontario
Stunning newly renovated over 3,000 sq. ft. detached home featuring 4 bedrooms, 3 bathrooms, and a spacious loft, located in the prestigiousCredit Valley neighbourhood. Just 3 minutes from the GO Station, with the station directly across the street. This bright, carpet-free home offersa grand double-door entrance, main-floor laundry, and an open-concept layout with a sun-filled family room and fireplace. Oversized windowsprovide abundant natural light throughout. The primary bedroom boasts his-and-her closets and a luxurious full ensuite with separate tub andshower. (id:61852)
Royal LePage Certified Realty
39 Bloom Drive
Brampton, Ontario
An Unmissable Gem! Be the one to live in this stunning 2-storey detached home, featuring 3 spacious bedrooms and 2.5 luxurious bathrooms, perfectly situated in the sought-after community of Brampton. The main level boasts a separate great room, a bright and open-concept kitchen with breakfast area that walks out to the yard, elegant flooring, soaring high ceilings, and stylish staircase.Upstairs, the primary suite offers a 4-piece ensuite and a walk-in closet. Two additional generously sized bedrooms with larger closets, plus a convenient second-floor laundry room, make this layout ideal for families. Prime Location Meets Natural Serenity Just steps from one of the best schools.Local Favourites at Your Fingertips Enjoy the best of the neighborhood including the beloved Cafés, Restaurants and Place of Worship!!This is a rare opportunity to enjoy both lifestyle and location-don't let it slip away! (id:61852)
Exp Realty
144 - 580 West Street S
Orillia, Ontario
Opportunity Knocks in Lakeside Estates! Idyllically set within the 17.4-acre Lakeside Estates, this 2-bedroom 1 bathroom modular home offers the perfect blend of peaceful living and urban convenience, securing an affordable, low-maintenance lifestyle with incredible potential, nestled right in the heart of Orillia. You simply cannot beat this exceptional location, just steps to the sparkling shores of Lake Simcoe, as well as numerous walking trails and beautiful local beaches. Located steps from Kitchener Park and situated on a desirable corner lot, the property boasts excellent proximity to vibrant downtown Orillia, where charming shops, unique restaurants, and cozy cafes await. Commuting is simple with easy access to major arteries, including Highways 12 and 400. Set on a quiet street within this friendly community atmosphere, this property is a perfect home for a buyer ready to enjoy this cozy home. Appreciate the reduced cost of ownership that comes with a manufactured home, giving you the financial freedom to create a space that perfectly suits your needs. The interior features a sizeable living room and dining room with large windows, flooding the space with natural light, alongside a kitchen with ample cabinet space and floating shelves. Further conveniences include in-unit laundry amenities, 2 dedicated driveway parking spaces, and an included storage shed. This affordable opportunity is perfect for first-time buyers, downsizers, or investors looking for a prime location with a strong sense of community. Don't miss out-book your showing today and envision the possibilities! (id:61852)
Coldwell Banker The Real Estate Centre
5212 - 5 Buttermill Avenue
Vaughan, Ontario
FREE WI-FI! FREE YMCA MEMBERSHIP! AVAILABLE IMMEDIATELY. LIVE IN THE HIGHLY SOUGHT-AFTER TRANSIT CITY CONDOS. BRIGHT 1 BEDROOM + DEN UNIT WITH NORTH EXPOSURE AND A VERY FUNCTIONAL LAYOUT WITH NO WASTED SPACE. THE DEN (7'11" X 7'1") FEATURES A SLIDING DOOR AND CAN BE USED AS A SECOND BEDROOM. DIRECT ACCESS TO SUBWAY, YRT, AND BRAMPTON TRANSIT HUB. MINUTES TO HWY 400/407/HWY 7, WALMART, IKEA, YMCA, RESTAURANTS, VAUGHAN MILLS MALL, YORK UNIVERSITY, AND ONLY 35 MINUTES TO DOWNTOWN TORONTO. CUSTOMIZED WINDOW BLINDS INCLUDED. ALL AMENITIES WITHIN WALKING DISTANCE. ENJOY THE PERFECT BALANCE OF NATURE AND CITY LIVING. STUDENTS AND NEWCOMERS WELCOME! (id:61852)
Union Capital Realty
1110 - 150 Alton Towers Circle
Toronto, Ontario
Renovated corner unit with two ensuites and unobstructed view, convenietly located at Steeles/McCowan. Open concept, large living room and light-filled den, spacious dining room walks out to balcony. Beautiful kitchen with quartz countertop, newer kitchen cabinets (2 years), and newer SS appliances. Upgraded washroom vanities (2 years), new hot water tank (owned). Close to all amenities, 24 hours security, indoor pool and gym room. (id:61852)
Right At Home Realty
805 - 50 O'neill Road
Toronto, Ontario
Welcome to this Brand new Never Move in Luxury Rodeo Drive condo at the CF Shoes at Don Mills. Stunning 1+1 Unit, Bright and Spacious Layout, Laminate Floor Throughout, Modern Kitchen w S/S top-of-the-line Appls & Granite Counter, Soft-close Cabinets, Spacious & Efficient Bedroom W/ Walk In close & Walk Out to Balcony, Oversize Bathroom, floor to ceiling windows with an obstructed West-facing balcony. One Underground parking & One Locker Included. Exceptional Facilities: 24/7 concierge, rooftop garden, indoor lounge/party area, outdoor pool, hot tub, pet spa & much more. minutes away from the DVP, HWY 401 & TTC, Shop, Restaurants, transit, Schools & Parks At Your Doorstep (id:61852)
Century 21 Atria Realty Inc.
