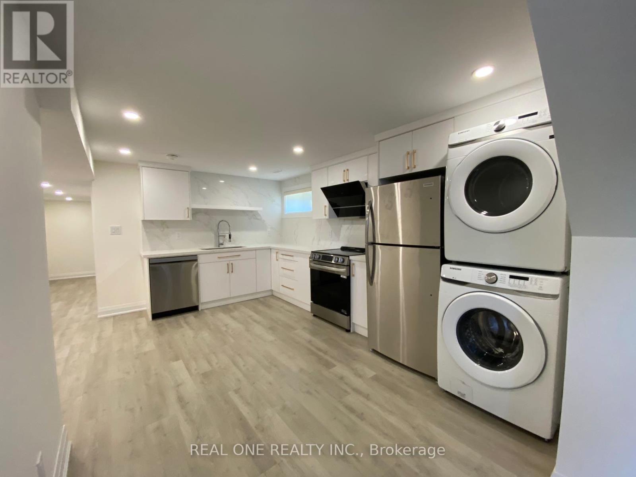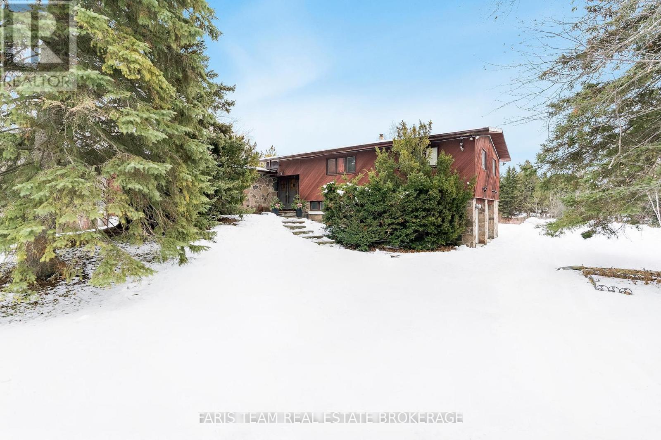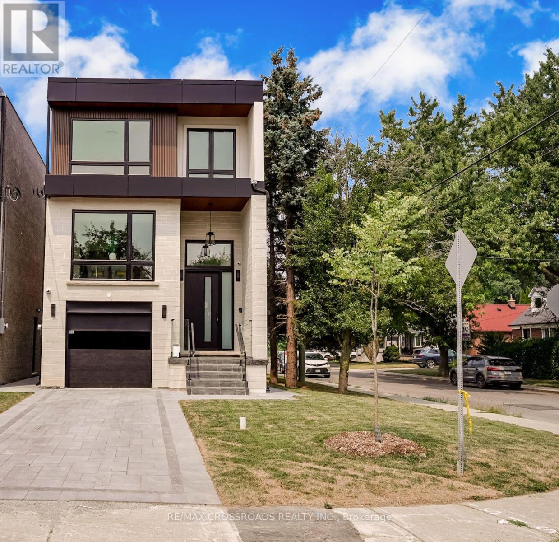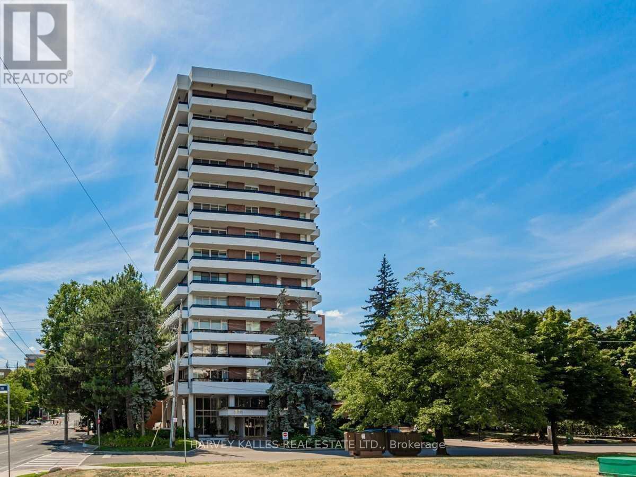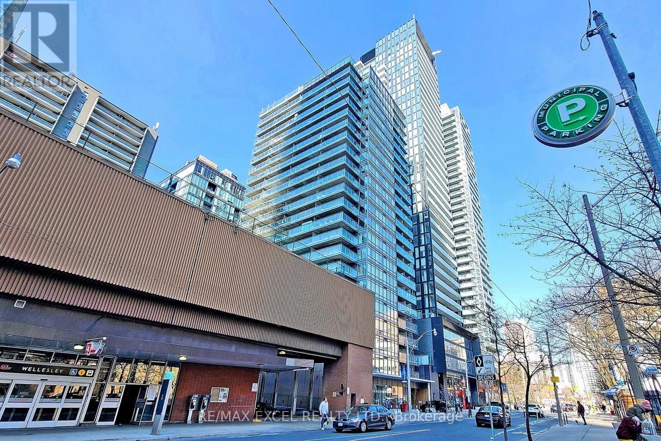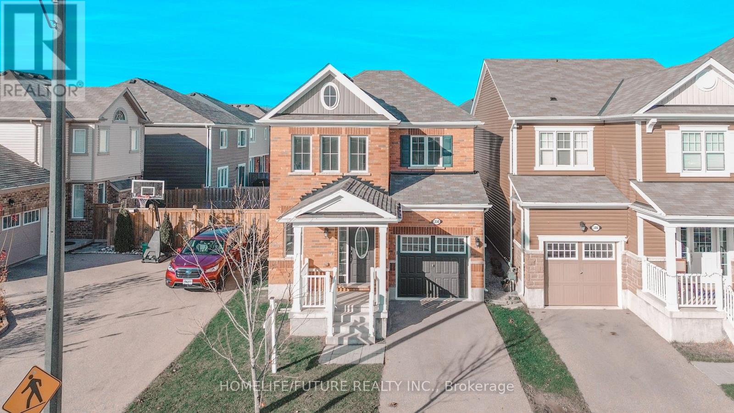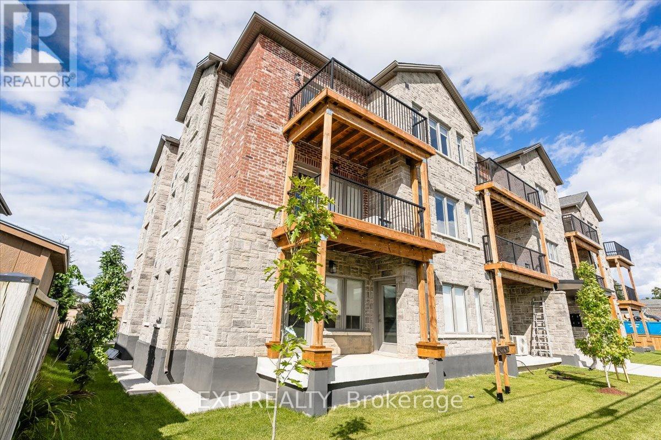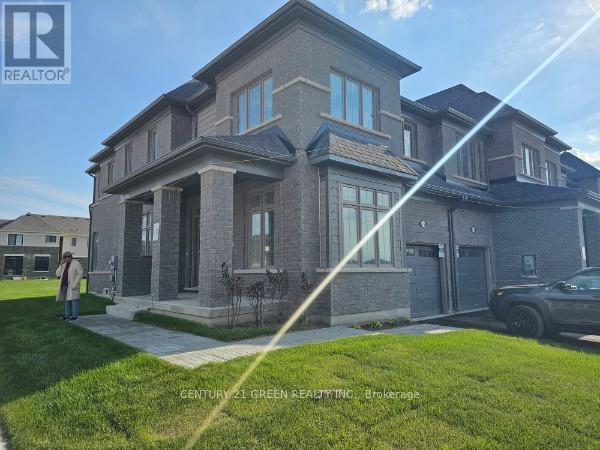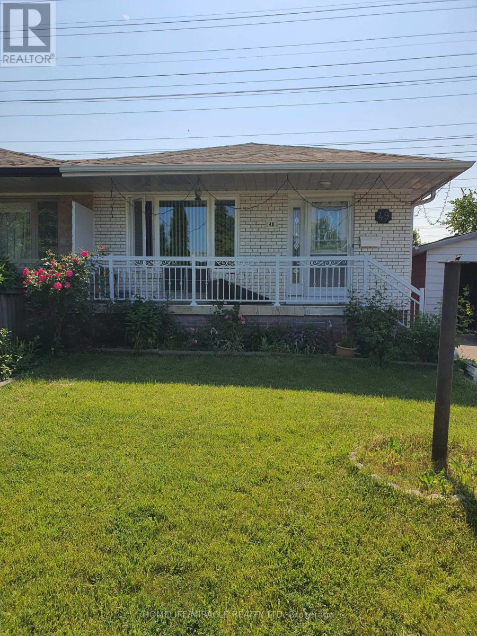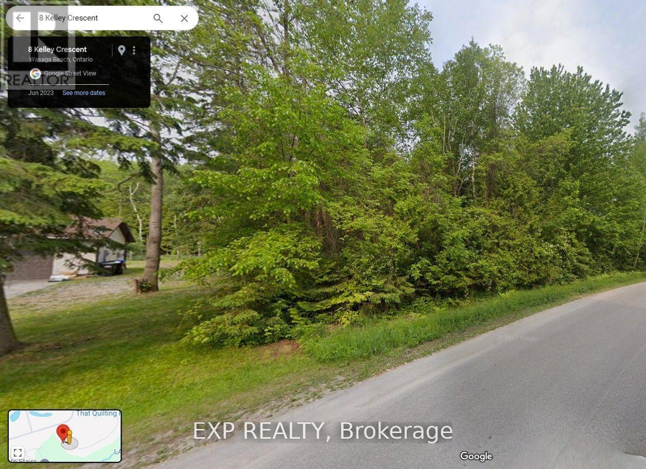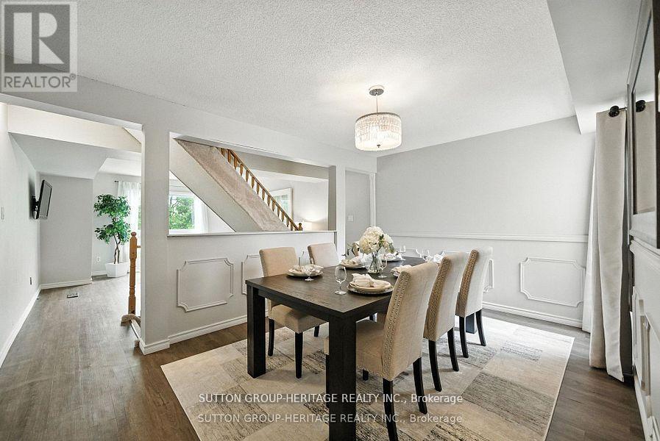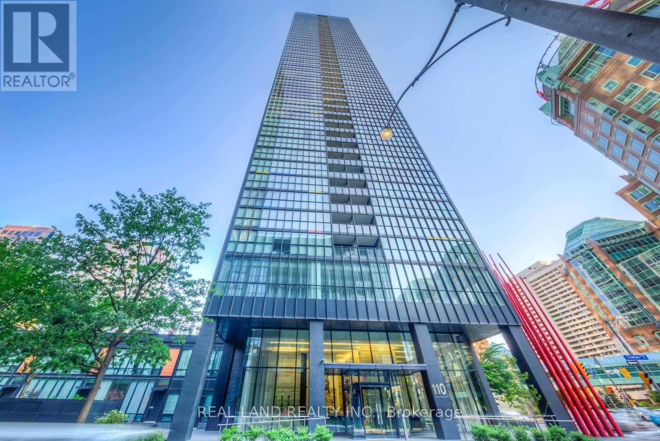Basement Room - 3366 Strabane Drive
Mississauga, Ontario
Basement Room with your own washroom in newly fully renovated semi in Popular Erindale community . Come and pick one bedroom you like out of the 2 bedrooms available on the lower level. Close to square one, UTM, Golden Square, Go train station. Note this listing price is just for one bedroom. The kitchen and Living/dinning area will be shared with tenants in the other bedrooms. Landlord will manage the cleaning of the shared space. Parking is first come first serve. (id:61852)
Real One Realty Inc.
175 South Summit Farm Road
King, Ontario
Top 5 Reasons You Will Love This Home: 1) Discover this rare offering of a charming bungalow set on 10.94 acres of land in prestigious King Township, where nature, privacy, and potential come together 2) Nestled in a peaceful estate setting, this property showcases a scenic pond, a lush canopy of mature trees, and a spacious residence surrounded by natural beauty 3) Whether you choose to renovate the existing home with your own personal touch or re-imagine the landscape entirely with a brand-new build, the possibilities here are endless for creating a true masterpiece estate 4) Added value comes with previously approved architectural plans for a luxury home and pool, available upon request, offering a head start to your dream vision 5) The current home features expansive living and entertaining spaces, including a bright and inviting living room, a generous kitchen, a primary retreat with spa-like 5-piece ensuite, and an impressive covered concrete deck overlooking the grounds. 2,057 above grade sq.ft. plus a partially finished basement. (id:61852)
Faris Team Real Estate Brokerage
108 Park Street
Toronto, Ontario
Luxurious Home In Toronto High Demand Area. Open Concept Living & Dining With Gorgeous Engineered Hardwood Flooring, Large Windows & Led Lighting! Chef's Kitchen With Quartz Counters & Backsplash, Waterfall Centre Island & S/S Appliances Including Gas Range & Built-In Microwave Oven! Stunning, Sun Filled Family Room With Custom media Wall, overlooking large deck & fully fenced Backyard! 2nd Floor Features Primary Bedroom Features Large Closet & Spa Like Ensuite With Glass Shower & Large Quartz Vanity! 2nd bedroom offers its own 3 piece en-suite. 3rd & 4th Bedroom Feature Large Windows & Closets, with 3pc common washroom. Walk-out Basement with high Ceilings, recreational room, One bedroom plus one washroom & an office space. Wet bar with B/I cabinets, sink & Quartz Counter. Fully tiled furnace room. Single car garage with a long Interlocked driveway for parking. Close to park and schools. * Fenced & Gated Backyard, l* Easy Access To Downtown, Bike To The Bluffs* 8 Mins Walk To THE GO* Close To Top Ranking Schools, Shops & Parks. (id:61852)
RE/MAX Crossroads Realty Inc.
201 - 2600 Bathurst Street
Toronto, Ontario
Fabulous opportunity to lease a bungalow in the sky. Over 2400 sq.ft of living space occupying an entire floor with private elevators directly to the suite. Boutique, quiet building strategically located in an upscale neighbourhood. Enjoy the massive open concept living and dining room, which is ideal for entertaining and gracious living. Three large principal bedrooms, each with balcony access. 3 bathrooms that have just been completely renovated. Enjoy the outdoor space with wrap around balconies that offers 4 impressive views of the city. Bonus feature - All utilities are included in the monthly rental! No additional costs. One or two year lease available. (id:61852)
Harvey Kalles Real Estate Ltd.
703 - 28 Wellesley Street E
Toronto, Ontario
Cresford 5-Star Condo Living In An Unbeatable Downtown Location. Situated Just East Of Yonge & Wellesley, This Prime Address Offers Exceptional Convenience-Steps To Wellesley Subway Station, And Within Walking Distance To Toronto Metropolitan University (Ryerson) And The University Of Toronto. Enjoy 24/7 Concierge Service, A Fully Equipped Fitness Centre, And An Outdoor Terrace.This Bright And Modern 1-Bedroom Suite Features An Open-Concept Layout With Floor-To-Ceiling Windows, 9-Foot Ceilings, And A Stunning South Exposure. Fresh Painted.The Contemporary Kitchen Is Complete With Stainless Steel Appliances And Sleek Finishes. Ideal For End-Users Or Investors Seeking An Exclusive Opportunity To Own In The Heart Of Downtown Toronto. (id:61852)
RE/MAX Excel Realty Ltd.
350 Seabrook Drive
Kitchener, Ontario
Welcome To This Stunningly Renovated 3-Bedroom, 3-Bathroom Home, Featuring A Modern Open- Concept Design That's Perfect For Today's Lifestyle. Freshly Painted Throughout With New Vinyl Flooring, Modern Light Fixtures, New Vanities And Stylish New Accessories. Separate Entrance From Garage To House. Minutes To Shopping, Schools, Grocery, Public Transit, Parks, Community Ctr., University And Highways. This Home Is Move-In Ready And Waiting For You To Make It Your Own. (id:61852)
Homelife/future Realty Inc.
305 - 163 Port Robinson Road
Pelham, Ontario
This stunning 2 bedroom apartment offers modern living at its finest, With 2 full washrooms, The apartment also features a spacious balcony, perfect for relaxing and enjoying the views. Included is a designated parking spot. Additionally, the building is equipped with an elevator for easy access to all floors and Smart security system.Located in a prime area, this apartment is just a stone's throw away from schools, parks, and a community centre. Residents can enjoy the convenience of having these amenities nearby, making it an ideal location for families or individuals looking for a vibrant and active lifestyle.Don't miss out on the opportunity to make this beautiful apartment your new home! (id:61852)
Exp Realty
415 Trevor Street
Cobourg, Ontario
Nestled in the heart of Cobourg, this inviting residence at 415 Trevor St corner townhome offers a perfect blend of comfort, modern amenities, and suburban charm. Boasting **4** bedrooms plus den plus computer room (office) and featuring premium laminate flooring and wood staircase, this home spans an impressive 2006 square feet, providing ample space for both relaxation and entertaining. Den can be 5th bedroom. Can park 2 vehicles on driveway. Adjacent to the living room is the modern kitchen, a chef's delight equipped with stainless steel appliances that complement the contemporary design. Ample cabinetry offers plenty of storage space, while the sleek countertops provide ample room for meal preparation. Whether you're preparing a quick breakfast or a gourmet dinner, this kitchen is designed to meet your culinary needs. Cobourg's vibrant downtown area is just a short drive away, providing access to shopping, dining, entertainment, and cultural experiences. Nearby parks, recreational facilities, and schools add to the appeal, making this location ideal for families, professionals, and retirees alike. (id:61852)
Century 21 Green Realty Inc.
49 Elmvale Crescent
Toronto, Ontario
Fully Renovated Move into this charming, 3-bedroom upper-level bungalow featuring generous living and dining spaces. Experience the best of convenience: stroll to the grocery store, shopping, hospital, and Tim Hortons in minutes! Located in a highly-desirable, quiet, and family-friendly community, this home also offers simple commutes with fast access to Highways 401, 409, and 427. Bonus: High-speed internet is included in the lease (id:61852)
Homelife/miracle Realty Ltd
8 Kelley Crescent
Wasaga Beach, Ontario
A Rare Opportunity to build your dream home in the highly sought-after Wasaga Sands Golf Club community. This fully treed building lot backs onto green space, offering privacy and a serene setting within a well-established neighbourhood with minimal through traffic. Ideal for those who value both nature and modern convenience.Located less than 10 minutes from the sandy shores of Georgian Bay, this property is also close to walking and biking trails, schools, shopping centres, parks, and recreational facilities, with the Blue Mountain ski hills just a short drive away. Whether you envision a seasonal retreat or a year-round residence, this prime location allows you to enjoy the best of four-season living. (id:61852)
Exp Realty
29 - 601 Galahad Drive
Oshawa, Ontario
Welcome To This Beautifully Maintained 3-Bedroom, 2-Bathroom Condo Townhome In Oshawa's Sought-After Eastdale Community. Offer Over 1,400 Sq.Ft. Of Above-Grade Living Space, This Home Blends Comfort, Functionality, And Convenience For Modern Family Living. Flooded With Natural Light, The Open-Concept Living And Dining Area Creates A Bright, Airy Atmosphere - Perfect For Everyday Living Or Entertaining. The Spacious Eat-In Kitchen Provide Ample Cabinetry And Workspace, While The Upper Level Features Three Generous Bedrooms Designed For Rest And Relaxation. The Finished Lower Level Adds Versatile Bonus Space, Ideal For A Home Office, Playroom, Or Cozy Family Room. Enjoy The Ease Of Direct Garage Access And The Peace Of Mind That Come With Low-Maintenance Living. Monthly Fees Include Water, Garbage And Recycling, Exterior Upkeep, Lawn Care, Snow Removal, And Salting - So You Can Spend More Time Enjoying Your Home And Less Time Worrying About Maintenance. Close To Schools, Parks, Shopping, And Transit, This Townhome Is The Perfect Fit For Families, Downsizers, Or Anyone Seeking A Bright Low-Maintenance Lifestyle In A Welcoming Community. (id:61852)
Sutton Group-Heritage Realty Inc.
4005 - 110 Charles Street E
Toronto, Ontario
Welcome To The Luxurious X Condo Corner Unit With 2 Bedrooms, 2 Full Baths With Incredible Views! Nestled In The Heart Of The City Near Yonge And Bloor Plus Steps Away From Yorkville. Enjoy An Open Concept Living With Stainless Steel Appliances, Centre Island, Laminate Floors, Floor To Ceiling Windows And Combined Living/Dining Experience.Custom Uv Blinds, Split2 Bedroom / 2 Bath Plan For Maximum Privacy. Walk Out To Private Balcony. Includes Parking And Locker In a convenient Location . X Condo Is Known For State Of The Art Amenities Including Outdoor Pool, Hot Tub, BBQ And Lounge, Gym, Aerobics, Billiard, Party Room, Library, Media Room, Sauna, Guest Suites, Concierge Plus More! Experience Urban Living At Its Finest In One Of The Top Neighbourhoods In Toronto With Access To TTC Yonge And Bloor Line, Fine Dining, Shopping, Parks, U Of T Plus Entertainment. Move In Ready And Perfect For Families, Couples And Investors! (id:61852)
Real Land Realty Inc.
