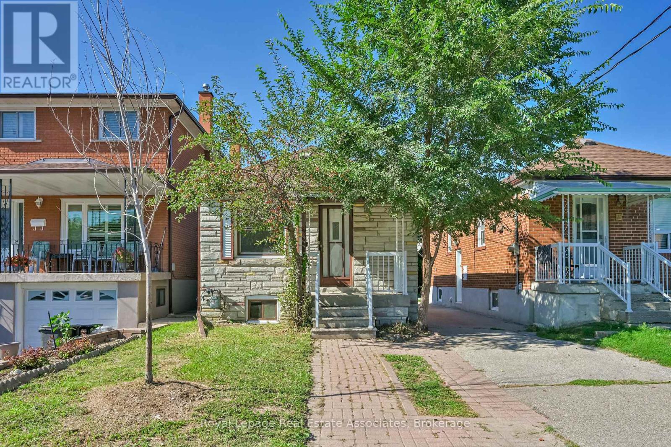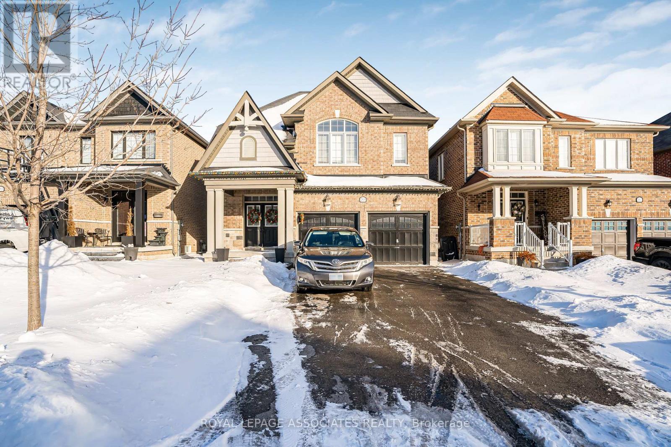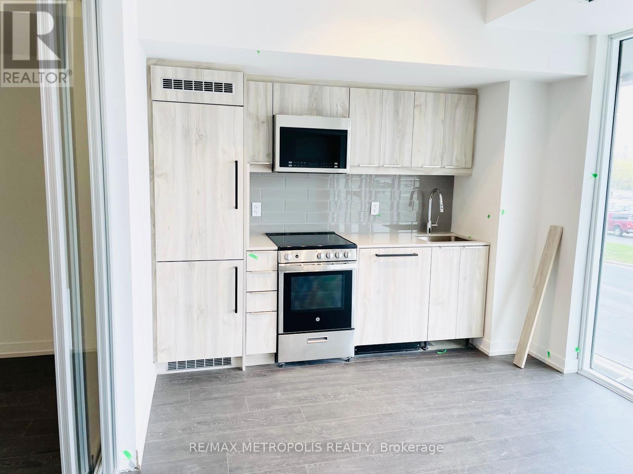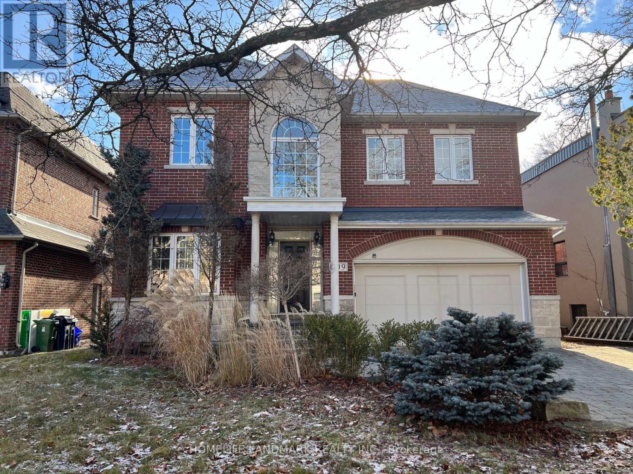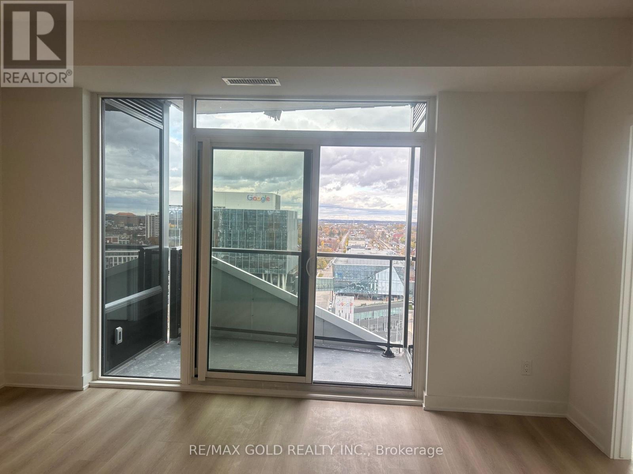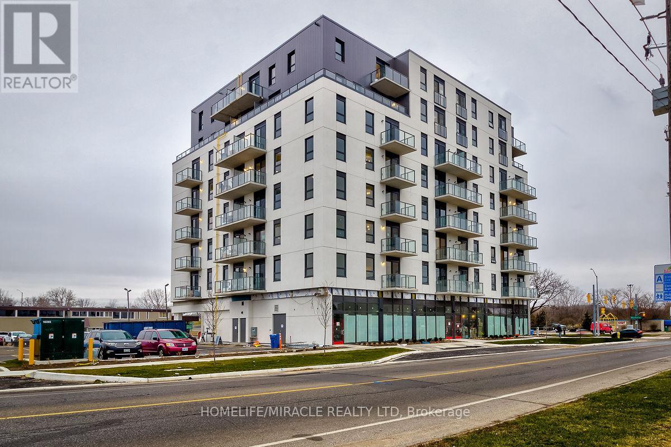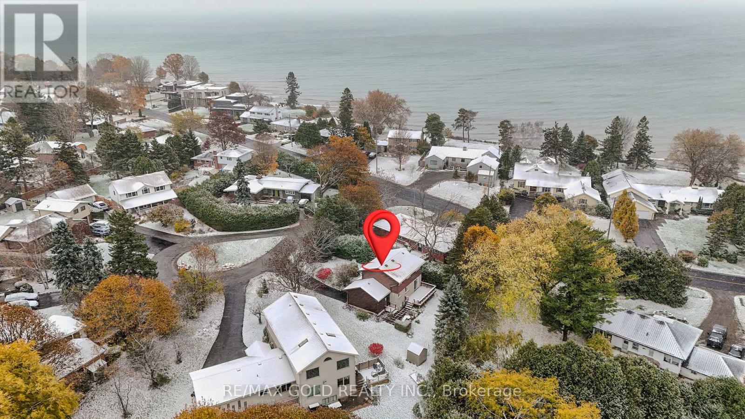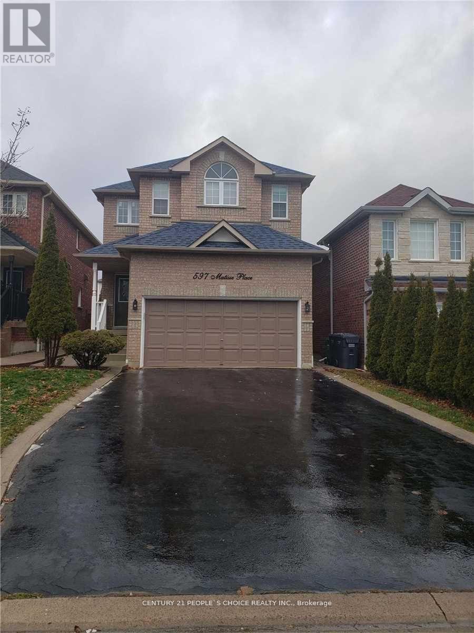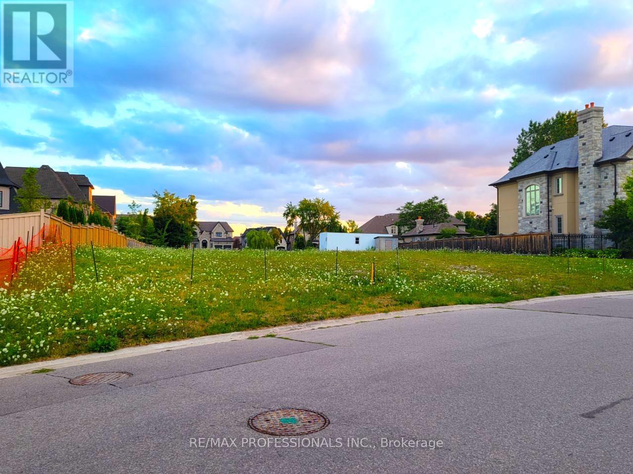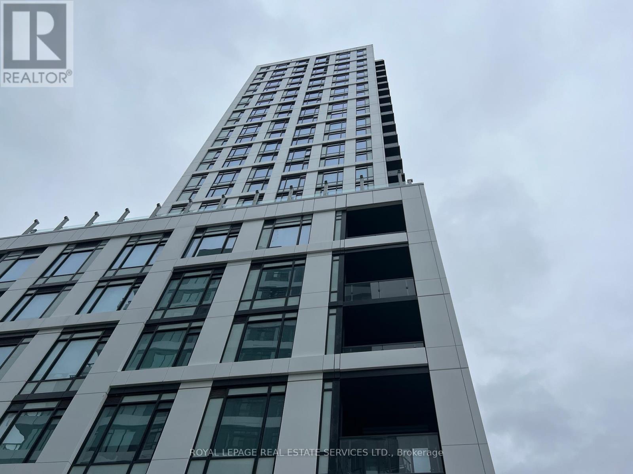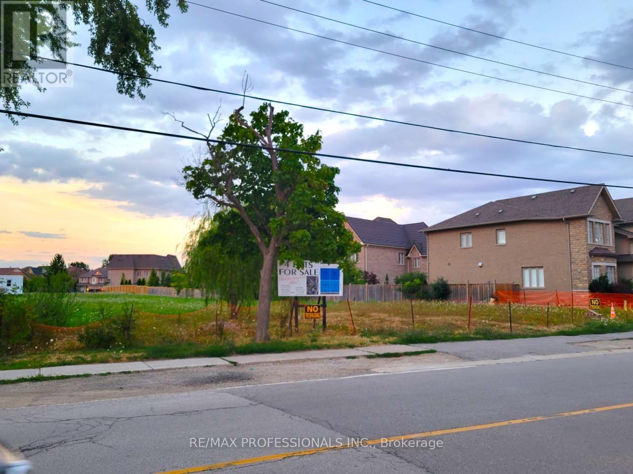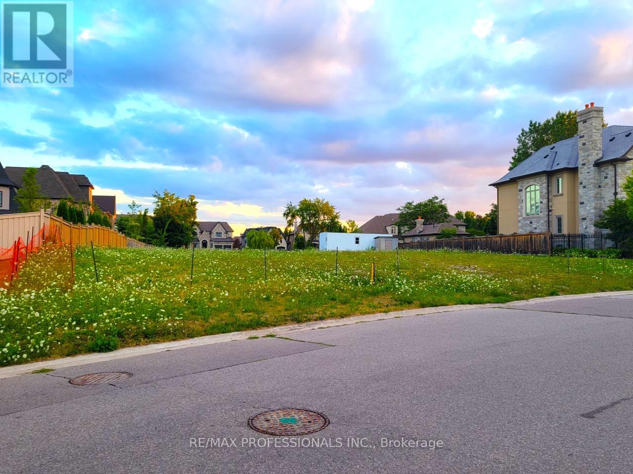20 East Drive
Toronto, Ontario
Charming Fully Renovated Home Just Steps From Scarlett Woods Golf Course! This Home Features An Updated Kitchen With Stainless Appliances, Full 4 Piece Bath Upstairs And Large Sun Filled Living Room. Finished Basement With Large Windows Allows Lots Of Natural Light And Includes Ensuite Laundry And 2Pc Bath. Situated On An Oversized Large Deep Lot Provides For Nice Outdoor Space In Private Backyard. Mutual Drive With 2 Parking Spaces along with Secluded Rear Patio at Large Storage Shed. Large Deep Lot Provides For Nice Outdoor Space In Backyard. This Whole House Including The Backyard Is All Yours!! (id:61852)
Royal LePage Real Estate Associates
2515 Standardbred Drive
Oshawa, Ontario
Welcome to 2515 Standardbred Drive, Oshawa! This well-maintained two-bedroom basement unit offers a comfortable and private living space with a separate entrance. Featuring a functional, open-concept layout, this unit comes fully furnished, making it ideal for professionals, couples, or small families looking for a move-in-ready home. Enjoy the convenience of private en-suite laundry. Located in a desirable Oshawa neighborhoods close to shopping, parks, schools, public transit, and major commuter routes, this unit provides easy access to everything you need while maintaining a quiet residential feel (id:61852)
Royal LePage Associates Realty
20 - 2203 Kingston Road
Toronto, Ontario
STUDENTS AND NEWCOMERS WELCOME" Enjoy Modern & Convenient Living In This 1 Bedroom Apartment Unit Right By The Lake. Close To The Scarborough Bluffs & Downtown Core. Mins Away From Warden Subway Station & Just Steps To TTC & GO Station As Well As Grocery & Shops! Extras: Lots Of Upgrades! Upgraded Kitchen, Upgraded Washroom With White/Black Porcelain Tiles, Ensuite Washer & Dryer. Kingston Road Frontage! (id:61852)
RE/MAX Metropolis Realty
Unknown Address
,
Client RemarksGreat Location In Heart Of North York! Earl Haig School Zone. Close To Subway Station. Modern Contemporary Style, Open Concept. 10 Ft Ceiling Main Flr, Hardwood Floors On Main And 2nd Storey. Granite Modern Kitchen Adjoining Spacious Family Room, Lavishly Landscaped And Fully Fenced Backyard. (id:61852)
Homelife Landmark Realty Inc.
1510 - 25 Wellington Street
Kitchener, Ontario
Brand new luxury unit in Station Park Condos Tower 3, Kitchener's newest and most impressive residential tower. Located at 25 Wellington Street South on the 15th floor, this bright and sophisticated 2-bedroom, 2-bathroom suite includes 1 underground parking space and showcases over $18,000 in designer upgrades. Boasting 9-foot smooth ceilings, floor-to-ceiling windows, and an open-concept living area, this home offers a seamless flow to a private balcony with stunning, unobstructed views of the Google Building and Kitchener's growing tech hub. The interior exudes modern elegance with granite countertops, engineered vinyl flooring, premium stainless steel appliances, and in-suite laundry for everyday convenience. Station Park sets anew benchmark for upscale urban living, featuring world-class amenities such as a 20,000 sq ft Sky Deck, concierge service, dog washing station, parcel and mail room, two-lane bowling alley, premier lounge with bar, pool and foosball tables, swim spa, outdoor terrace with BBQs, private dining room with full kitchen, and a state-of-the-art fitness center with yoga studio, free weights, and Peloton Studio. Perfectly situated just steps from King Street West, Downtown Kitchener, and the LRT, residents are minutes from Google, D2L, Communitech, and the Accelerator Centre. Everyday essentials including shopping, groceries, Grand River Hospital, Victoria Park, and Wilfrid Laurier's Pharmacy School are all within walking distance. Combining luxury, comfort, and convenience, this brand new residence in Tower 3 of Station Park represents the pinnacle of modern city living in Kitchener's most desirable address. (id:61852)
RE/MAX Gold Realty Inc.
609 - 7 Erie Avenue
Brantford, Ontario
Step into luxury living at the Residences of 7 Erie Avenue, One of Brantford's most distinguished addresses. This sun-drenched 1+1 bedroom, 1 bathroom suite showcases a thoughtfully designed open-concept layout enhanced by floor-to-ceiling windows with unobstructed, Panoramic views. The contemporary kitchen is equipped with premium appliances, Quartz countertops, and generous storage, Offering both style and functionality. The versatile den provides the perfect flex space-ideal for a second bedroom, home office, or study area-tailored to suit your lifestyle needs. (id:61852)
Homelife/miracle Realty Ltd
3 St Lawrence Place
Cobourg, Ontario
Yes, Price is right for this for this 4-Bedroom detached house located in a quiet, desirable enclave near Lake Ontario, this well-maintained home features hardwood floors throughout the main and upper levels and a formal dining room with walkout to a private backyard deck. Beautifully landscaped for privacy-enjoy peaceful living just moments from the waterfront, parks, and downtown Cobourg amenities.Situated at Lakeshore Rd And St Lawrence. Whether you're envisioning lively summer garden parties or peaceful mornings surrounded by nature, this home is ready to make it all possible. Offering the perfect blend of country charm and convenient city access, Country charm with city access doesnt come along often. Full of potential. (id:61852)
RE/MAX Gold Realty Inc.
Lower - 597 Matisse Place
Mississauga, Ontario
Rare 2-car parking included! Immaculate and bright 2-bedroom basement apartment with separate entrance and separate laundry. Well maintained and upgraded with laminate flooring in bedrooms, neutral paint, updated light fixtures, and front-load washer & dryer. Windows in both bedrooms provide great natural light. No sidewalk with extended driveway. Conveniently located close to Highway 407/ 401, public transit, Heartland Centre, Grocery Stores, Banks and top schools including St. Marcellinus Secondary School and Mississauga Secondary School. Perfect for small family or professionals. (id:61852)
Century 21 People's Choice Realty Inc.
6832 Campbell Settler Court
Mississauga, Ontario
Excellent Lot Where You Can Build Your Dream House . Meadowvale Village! Rare Chance To Buy A Few Of The Lots Left To Develop In The Area.There are 4 lots available. The Lots Are Legally Severed, With Their Own Legal Description. **EXTRAS** Lot Development Fees To City Have Already Been Paid, Construction Trailer On Site And Architectural Drawings In Sellers Possession Can Be Asked For In An Offer To Purchase. Neighbourhood Has Many Large Multi Million Dollar Homes. (id:61852)
RE/MAX Professionals Inc.
2006 - 2495 Eglinton Avenue W
Mississauga, Ontario
WOW, Value and Location, Brand New Kindred by Daniels, located in Central Erin Mills. This modern suite offers tranquil panoramic views, a contemporary kitchen, and comes complete with 1 parking space and 1 locker. Kindred Condos is a thoughtfully designed, master-planned community in the heart of Mississauga, offering contemporary finishes and exceptional building amenities to suit today's lifestyle. Residents enjoy unparalleled convenience with Erin Mills Town Centre, Credit Valley Hospital, top-rated schools, and scenic parks just steps away, along with quick access to major highways and public transit. Combining urban living with a strong sense of community, Kindred Condos is the perfect place to call home. ***Tenants are responsible for hydro and water, while high-speed Bell Fibre internet is included.*** (id:61852)
Royal LePage Real Estate Services Ltd.
6839 Second Line W
Mississauga, Ontario
Excellent Lot Where You Can Build Your Dream House . Meadowvale Village! Rare Chance To Buy A Few Of The Lots Left To Develop In The Area.There are 4 lots available. The Lots Are Legally Severed, With Their Own Legal Description. **EXTRAS** Lot Development Fees To City Have Already Been Paid, Construction Trailer On Site And Architectural Drawings In Sellers Possession Can Be Asked For In An Offer To Purchase. Neighbourhood Has Many Large Multi Million Dollar Homes. (id:61852)
RE/MAX Professionals Inc.
6826 Campbell Settler Court
Mississauga, Ontario
Excellent Lot Where You Can Build Your Dream House . Meadowvale Village! Rare Chance To Buy A Few Of The Lots Left To Develop In The Area.There are 4 lots available. The Lots Are Legally Severed, With Their Own Legal Description. **EXTRAS** Lot Development Fees To City Have Already Been Paid, Construction Trailer On Site And Architectural Drawings In Sellers Possession Can Be Asked For In An Offer To Purchase. Neighbourhood Has Many Large Multi Million Dollar Homes. (id:61852)
RE/MAX Professionals Inc.
