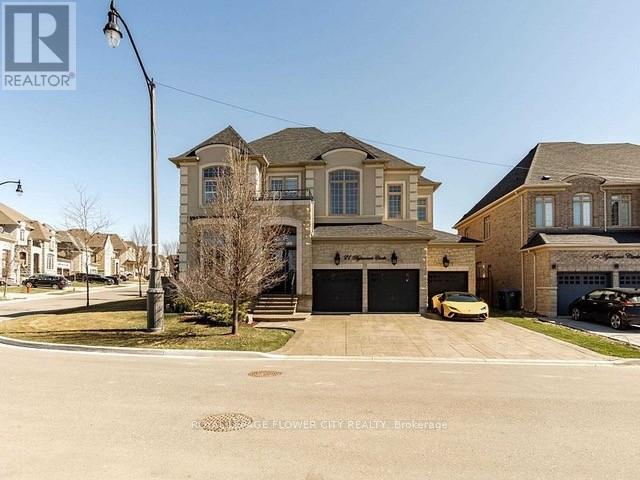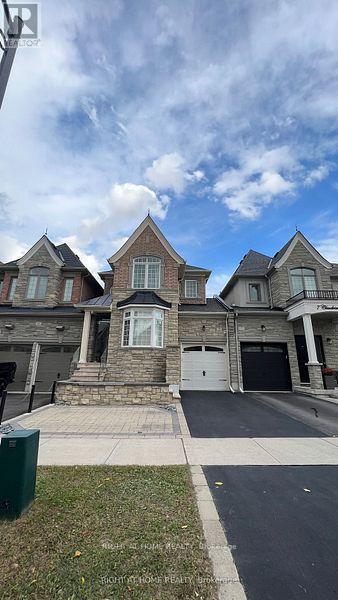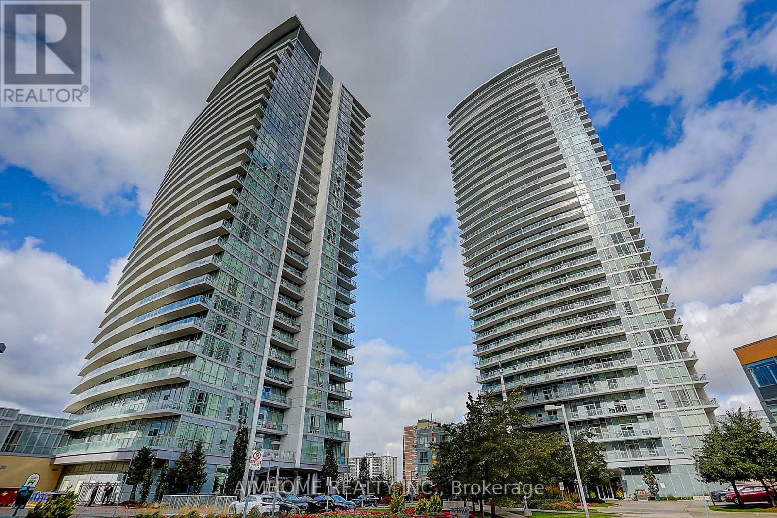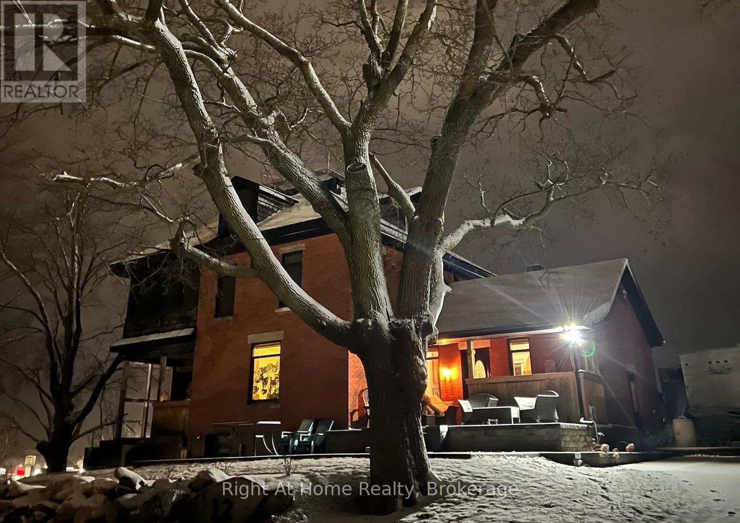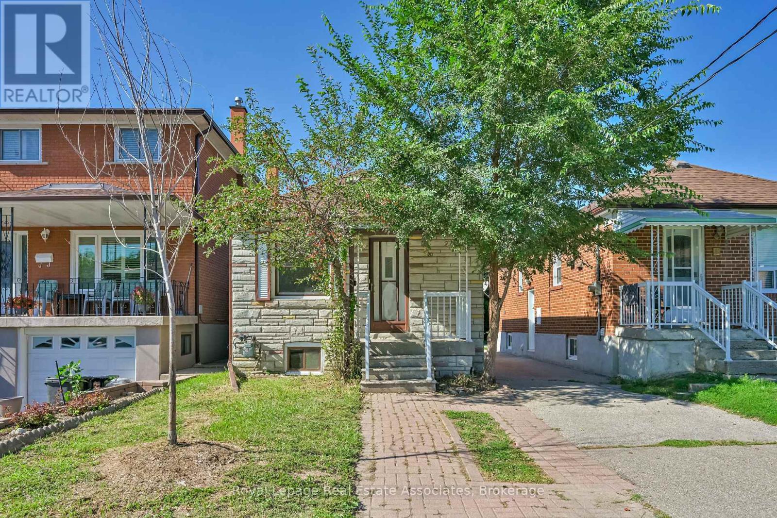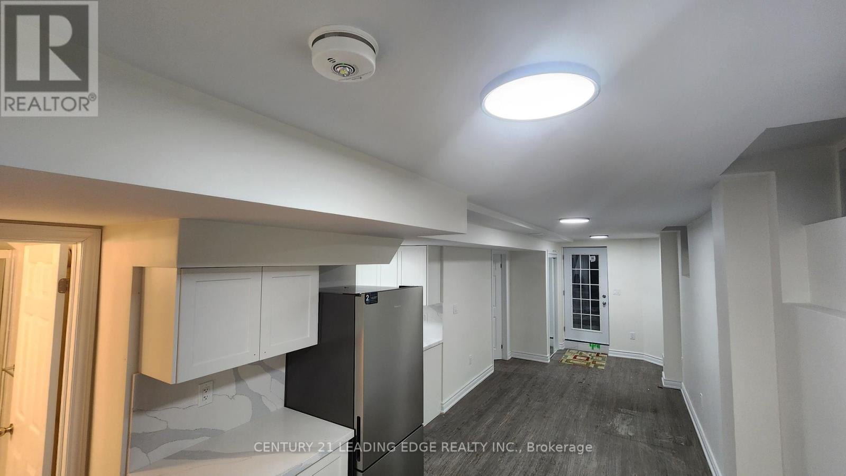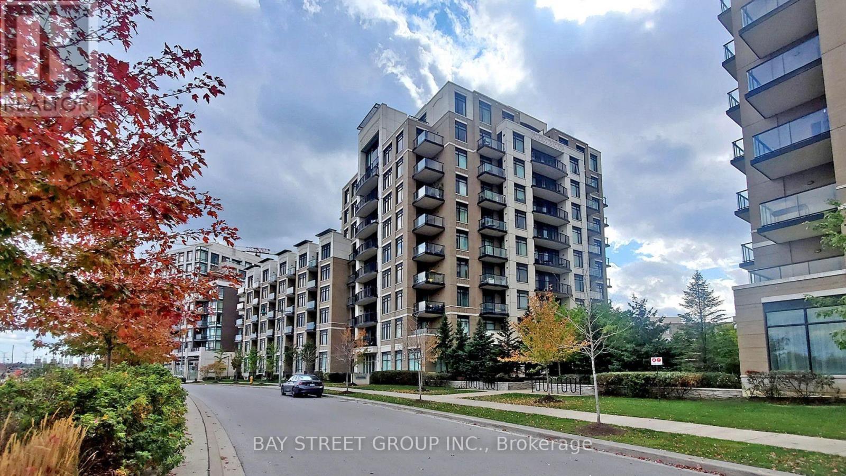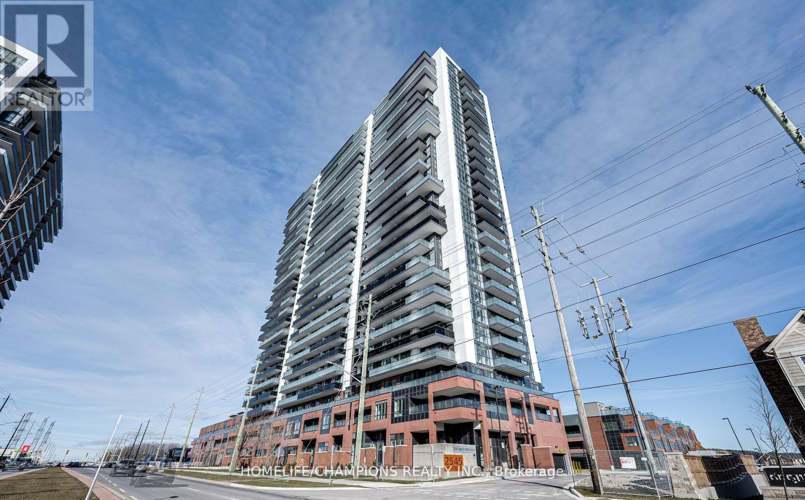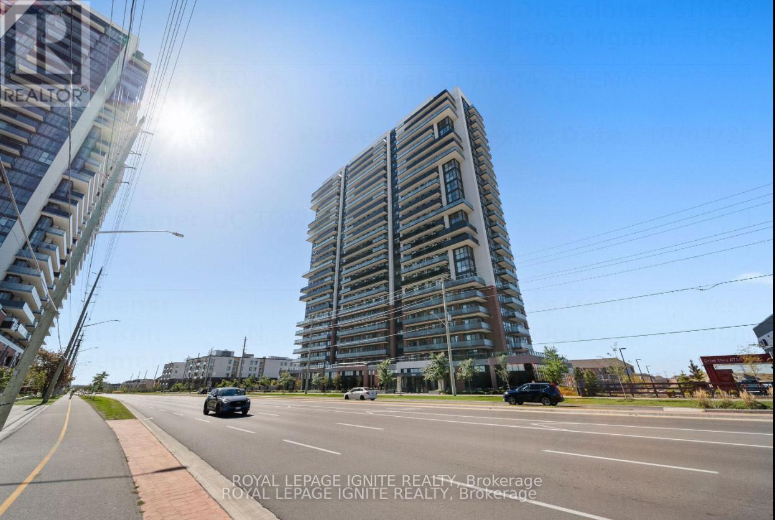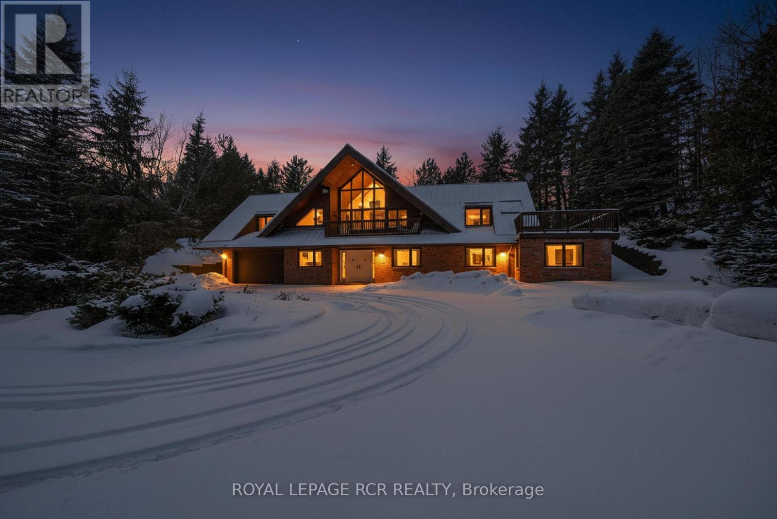1611 - 840 Queens Plate Drive
Toronto, Ontario
Spacious 751 Sqft Corner Unit Luxury Condo With Gorgeous South East Views From 16th Floor. 1Bdrm + Large Den. This Luxurious Upgraded Home Features An Open Concept Layout, 9Ft Ceilings, European Designed Kitchen With Granite Countertops, Stainless Steel Appliances, Breakfast Bar & Ceramic Backsplash. Upgraded Tile & Flooring. 2 Full Bathrooms. Close To Hwys, Humber College, Woodbine Mall, Etobicoke Hospital, Schools, Transit and Great Canadian Casino and Theatre. (id:61852)
RE/MAX West Realty Inc.
Basement - 21 Agincourt Circle
Brampton, Ontario
Mississauga Rd / Queen St. area, Newer Basement Apartment. Very convenient area of credit Valley. Bus/transit at the door. Close to schools and Walmart Plaza. Separate Living Room and Kitchen. Two Good Size Bedrooms with full bath. 3rd Bedroom is available with addition monthly cost. Families only. (id:61852)
Royal LePage Flower City Realty
9 Claudview Street
King, Ontario
Charming 1-bedroom lower unit located in the desirable area of King City. This cozy unit features a private entrance, offering complete privacy. The spacious layout includes a comfortable living area, a well-equipped kitchen, and a generously sized bedroom. Enjoy the convenience of a great location close to local amenities, shopping, dining, and easy access to transportation. All furniture included in the lease. Ideal for those looking for a peaceful and private space in a vibrant community. (id:61852)
Right At Home Realty
2706 - 66 Forest Manor Road
Toronto, Ontario
Stunning 2-Bedroom + 2-Bathroom Suite in the Prestigious Emerald City Community! This beautifully maintained suite features a desirable split-bedroom layout with two generously sized bedrooms with breathtaking northeast panoramic views. Enjoy a bright and spacious interior with 9-foot ceilings and floor-to-ceiling windows. The modern decor is complemented by brand-new laminate flooring (2025) and fresh paint (2025). Residents benefit from top-tier building amenities, including 24-hour security, guest suites, an indoor pool, a party room, a fully equipped gym, and ample underground visitor parking. Ideally situated above the subway station. Steps from Fairview Mall, T&T Supermarket, Freshco, the public library, and the community centre. Easy access to Highway 404 and 401 ensures a seamless commute. (id:61852)
Aimhome Realty Inc.
12 Erinville Drive
Erin, Ontario
Welcome to this bright and spacious 2-bedroom main floor unit in the heart of Erin. This is for the full first floor of this beautiful custom home.This home offers flexibility and comfort for any lifestyle. Enjoy a large open-concept kitchen perfect for cooking and entertaining, natural hardwood floors, and plenty of natural light throughout. The property offers ample parking, a massive stone patio and covered porch, and the lease is all-inclusive - no extra utility bills to worry about! Located in a peaceful area, you'll love being steps from scenic parks, trails, and all the conveniences of downtown Erin. This charming home combines country charm with modern convenience - a rare find in today's market.Don't miss this incredible opportunity to lease an exceptional home in one of Erin's most desirable areas. Schedule your viewing today! (id:61852)
Right At Home Realty
20 East Drive
Toronto, Ontario
Charming Fully Renovated Home Just Steps From Scarlett Woods Golf Course! This Home Features An Updated Kitchen With Stainless Appliances, Full 4Pc Bath Upstairs And Large Sun Filled Room. Finished Basement With Large Windows Allows Lots Of Natural Light And Includes Ensuite Laundry And 2Pc Bath. Situated On An Oversized Large Deep Lot Provides For Nice Outdoor Space In Private Backyard. Mutual Drive With 2 Private Parking Spaces along with Secluded Rear Patio at Large Storage Shed. (id:61852)
Royal LePage Real Estate Associates
27 Greer Street
Barrie, Ontario
This Semi-Detached 5 Bedroom/4 Bath home in South East Barrie will check off so many things on your list! Main Floor....nice sized foyer, bright open concept kitchen/dining/living room with modern finishes, powder room, and separate laundry room with inside entry to your single car garage! Second Floor....Primary room with walk-in closet and ensuite with separate soaker tub and shower and double sinks!, plus 3 more nice sized bedrooms with another shared bathroom. Basement.....Separate side entrance door to your fully finished walk-out basement, living room with patio doors to your backyard, a bright and spacious bedroom, plus a kitchen and laundry! All you need to do is move in! Check out the virtual tour! (id:61852)
Royal LePage First Contact Realty
Bsmt - 37 Greenview Circle
Vaughan, Ontario
Recently built basement for rent ( 2 Bedroom & 1 Washroom) - Legal Unit Elegant Looks. Washer and dryer inside. 2 Parking available. Ideal for a small family. 200 m to North Maple Regional Park 5 Km to Canada's Wonderland, 4 Km to Cortellucci Vaughan Hospital, 3 Km to Hy 400 , Teston 3 Km to Walmart Distribution Centre 1 Km Maple Go Station (id:61852)
Century 21 Leading Edge Realty Inc.
904 - 111 Upper Duke Crescent
Markham, Ontario
Bright, Spacious 2 Bedrooms located In The Heart Of Downtown Markham, South West Exposure With Unobstructed View Overlook Park, Function Split Layout , Soaring 9 Ft Ceiling, Modern Kitchen With Granite Countertop. Great Amenities Included. Security, Indoor Pool, Gym, Party Room, Visitor Parking & More. Steps To YMCA, Cineplex Theatre, Go Train, Shops, Restaurants, Highway. (id:61852)
Bay Street Group Inc.
1008 - 2545 Simcoe Street N
Oshawa, Ontario
Experience One Of The Finest And Most Luxurious New Condo Unit In North Oshawa! This Modern 2-Bedroom, 2-Bathroom Suite Boasts 817 Sq. Ft. Of Living Space, Featuring An West Facing Layout With A Spacious Balcony. Enjoy Premium Finishes, An Open-Concept Kitchen With Stainless Steel Appliances, And Floor-To-Ceiling Windows That Flood The Living, Dining, Kitchen, And Bedroom Areas With Natural Light. Luxurious Amenities Include An Elegant Lobby, 24-Hour Concierge, Weight And Cardio Rooms, Yoga Spaces, A Pet Spa, A Party Room, A Rooftop Terrace Garden With Seating And BBQ Facilities, A Guest Suite, A Business Center, And Visitor Parking. Conveniently Located Minutes From Durham College And Ontario Tech University, With Easy Access To A New Plaza Offering Restaurants, Salons, Stores, LCBO, And More. Costco And Costco Gas Are Right Next Door. Seamless Commuting With Close Proximity To Highways 407, 412, And 401. 1 Parking Spot Included. (id:61852)
Homelife/champions Realty Inc.
207 - 2550 Simcoe Street N
Oshawa, Ontario
Modern UC Tower lease opportunity featuring a bright 2 bedroom 2 bathroom corner unit with a huge east and north facing balcony in the high demand North Oshawa community, walking distance to Costco, restaurants, shops, Durham College, UOIT and transit, plus minutes to 401 and 407, with excellent amenities including 24 hour concierge, fitness centre with spin studio, billiards room, party room with fireplace and kitchen, theatre room, study and business lounges, conference room, visitor parking, bike storage and an outdoor patio. Tenant(s) to pay all utilities (id:61852)
Royal LePage Ignite Realty
5671 Highway 9
Caledon, Ontario
Offered for the first time since 1988, this exceptional chalet-style home is a rare opportunity to own a truly unique property on nearly 3 acres of forested land. Tucked away yet ideally located on Hwy 9 just west of Airport Road, it offers outstanding access to the GTA and Pearson Airport while feeling completely removed from it all. Surrounded by mature trees, the home evokes the charm of a European mountain retreat, featuring soaring vaulted ceilings, expansive windows, and warm architectural details that invite the outdoors in. The thoughtfully designed layout includes 4 bedrooms and 2 bathrooms, with two lower-level bedrooms offering their own attached living areas-ideal for extended family, in-laws, or flexible living arrangements. Meticulously maintained, the home presents an incredible blank canvas for future updates while offering solid long-term value. Key features include a metal roof, many newer windows (2022), natural gas heating, central air conditioning, a two-car garage, and a circular driveway with parking for at least eight vehicles. Private, peaceful, and unlike anything else on the market, this hidden retreat must be experienced to be fully appreciated. (id:61852)
Royal LePage Rcr Realty

