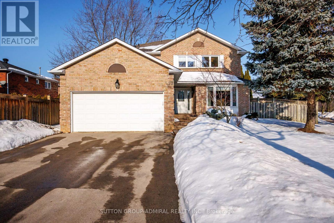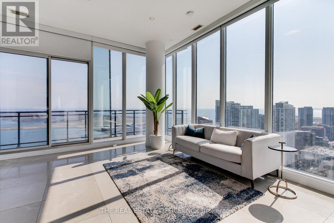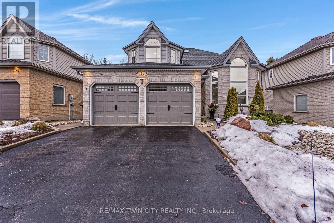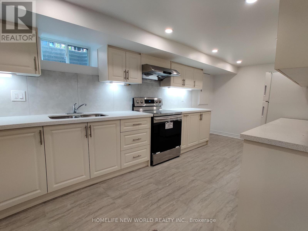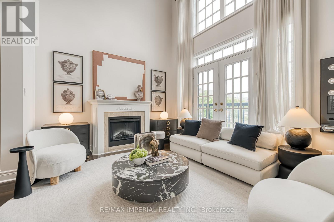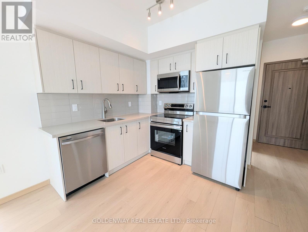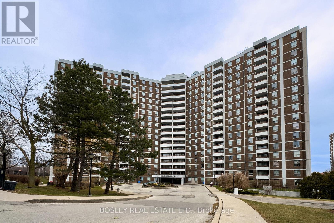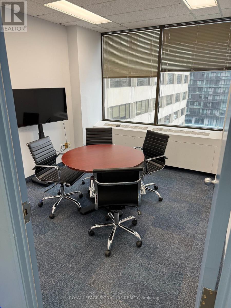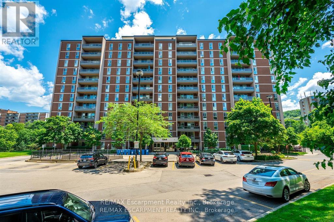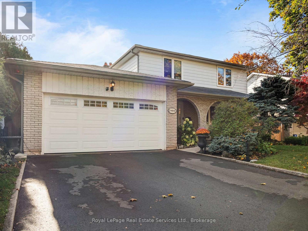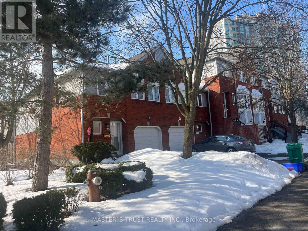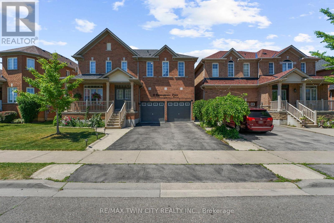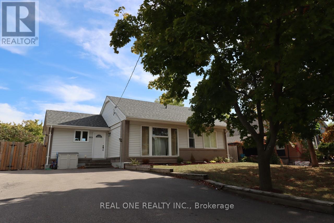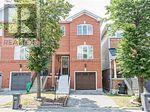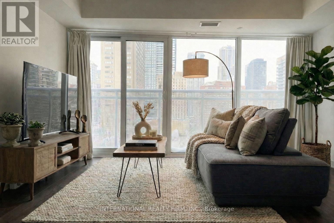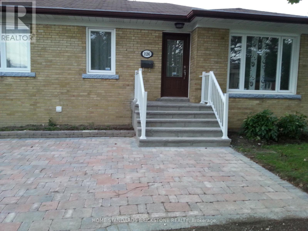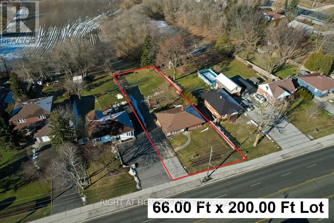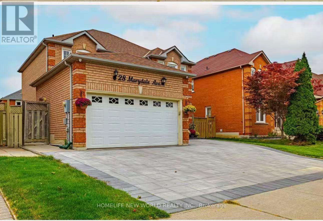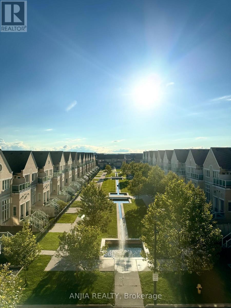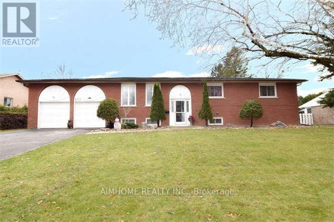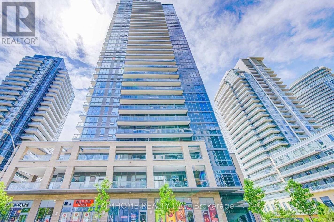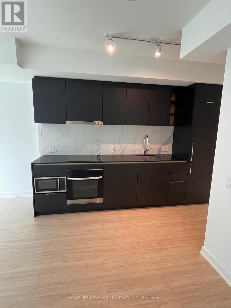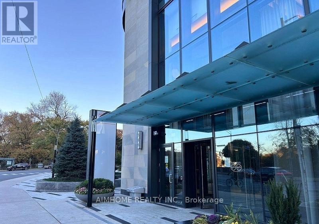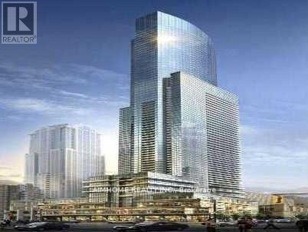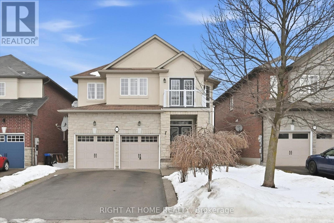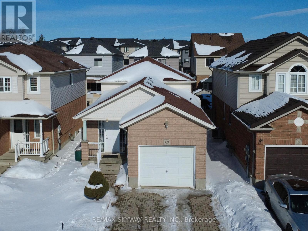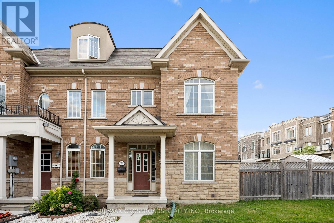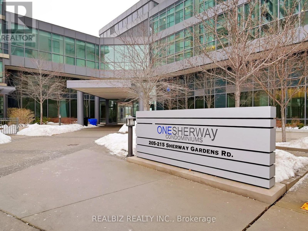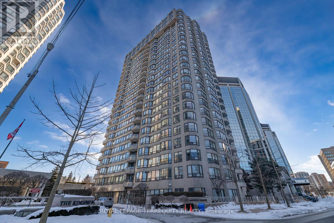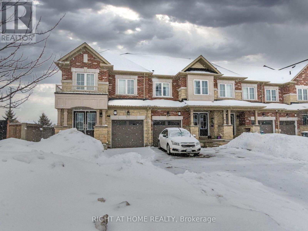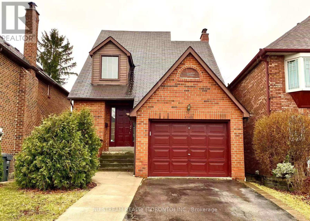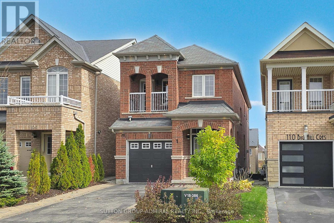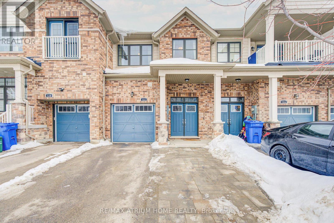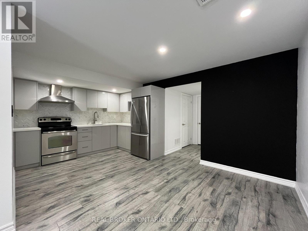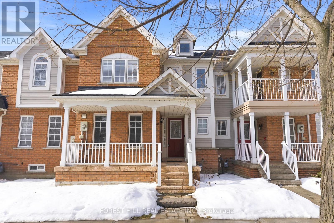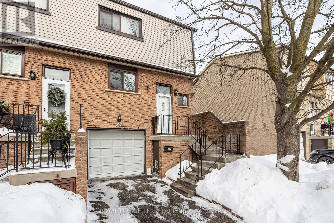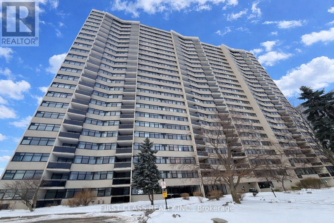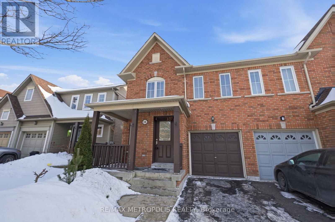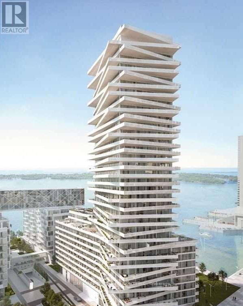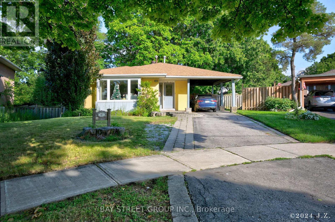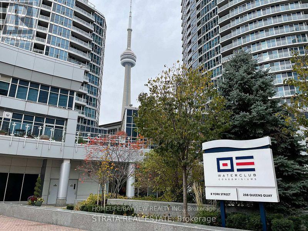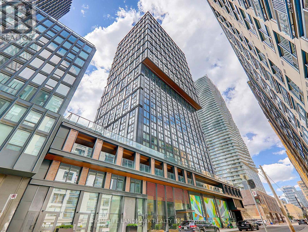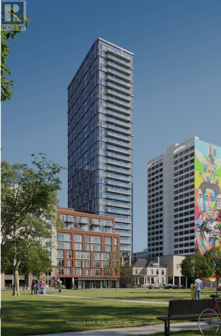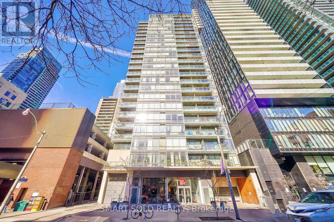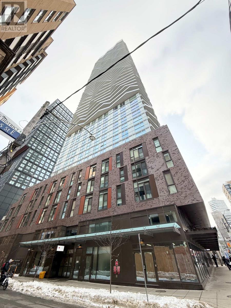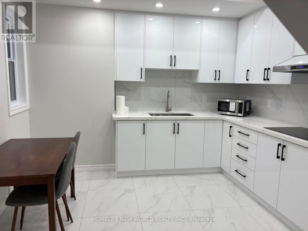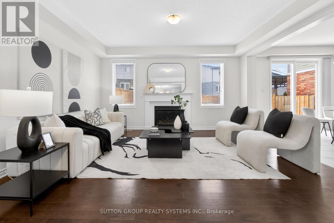73 Crystal Drive
Richmond Hill, Ontario
Welcome to this lovely family home in Mill Pond, one of Richmond Hill's most desirable neighbourhoods, situated on a premium corner lot. Located on a quiet, kid-friendly street, this is the perfect place to raise a family. The home offers approximately 3,500 sq. ft. of bright and spacious living space. The two-storey floor plan features four large bedrooms and three bathrooms, all meticulously maintained and showing true pride of ownership. The functional layout is ideal for both everyday living and quality family time. Hardwood floors enhance the family, living, and dining rooms. All bedrooms include large double closets, providing ample storage. The finished basement adds excellent bonus space, featuring a large rec/family room, an office that can easily serve as a bedroom, and generous storage throughout. A spacious mechanical room includes a built-in workbench, ideal for hobbies and organization. Outside, enjoy a large private fenced backyard with mature trees and a spacious deck, perfect for summer entertaining. The property also offers a four-car driveway with no sidewalk and a spacious double-car garage for added convenience. Enjoy access to top-rated schools including Pleasantville Public School, Alexander Mackenzie Secondary School with its renowned IB and arts programs, and St. Theresa of Lisieux Catholic High School. Nearby amenities include restaurants, markets, Hillcrest Mall, the Richmond Hill Centre for the Performing Arts, the library, and easy access to Highways 400, 407, and 7. Public transit is convenient with YRT service and GO Train stations in Richmond Hill and Maple (id:61852)
Sutton Group-Admiral Realty Inc.
Ph02 - 25 Capreol Court
Toronto, Ontario
Elevated downtown living with spectacular views of Lake Ontario and sweeping 360 cityscapes. Floor-to-ceiling windows capture the glistening water along with breathtaking sunrises and sunsets, filling the home with natural light. Cozy fireplaces in the main living areas and the primary bedroom add warmth and sophistication.Step out to your expansive main terrace featuring a BBQ area overlooking Billy Bishop Toronto City Airport and the lake - the perfect setting for entertaining. With four private balconies, you'll enjoy seamless indoor-outdoor living and stunning views from every angle.Located just a 5-minute walk to the iconic CN Tower and moments from Rogers Centre home of the Blue Jays, this residence places you at the centre of world-class entertainment, dining, and shopping.Enjoy premium building amenities including 24-hour security, an outdoor pool, fully equipped gym, two tandem parking spaces, and so much more - a rare opportunity to experience a true downtown lifestyle experience. (id:61852)
The Real Estate Office Inc.
113 Deer Ridge Drive
Kitchener, Ontario
Location, location, location! Nestled in prestigious Deer Ridge Estates, this home offers access to scenic trails, excellent amenities, and is just minutes from the 401. This special, one-owner property has been lovingly maintained and thoughtfully updated throughout. The stunning new kitchen (2023) features leathered granite countertops, a large island, pot lighting, and overlooks the backyard oasis-complete with a pool, cedar gazebo, patio, and peaceful greenspace framed by mature trees. Enhancing the outdoor experience is a beautifully renovated water feature (2025), featuring a stone retaining wall, cascading waterfall, and tranquil stream that flows beneath the gazebo bridge and into a charming pond beside it-adding both beauty and serenity to the space. Professionally tinted windows enhance energy efficiency and protect against UV exposure. Additional updates include a new furnace and air conditioning (2018), a stone patio (2022), new pool equipment including winter emergency cover (2022) & a new water softener (2025). A truly lovely, move-in-ready home in an exceptional setting. Close to the private and prestigious Deer Ridge Golf club and minutes from a great public course too! (id:61852)
RE/MAX Twin City Realty Inc.
Lower - 34 Kingland Crescent
Toronto, Ontario
Great Location! Spacious And Newly Renovated House Apartment On One Of Most Desirable Quiet Crescents In Very High Demand North York Area. Separated Entrance, 3 Bedrooms At Main Floor, Hardwood Floor Thru-Out, Modern Kitchen. Minutes Walk To Leslie Subway, Go Station, Very Close To Library, Great Malls, Schools, North York Hospital. Easy To Access Hwy 401/Dvp/404. (id:61852)
Homelife New World Realty Inc.
21 Mackenzie's Stand Avenue
Markham, Ontario
**FREEHOLD WITHOUT MAINTENANCE FEES/ELEVATOR/STEEL-FRAMED/19-FT & 10-FT CEILINGS/ROOF TERRACE**A rare fusion of luxury and lifestyle this elegant freehold townhouse with approx. 2,800 SQ FT of living space offers, a private ELEVATOR, and panoramic PARK VIEWS, all nestled in the most prestigious heart of Downtown Markham. Living here isn't just convenient its a statement.Thoughtfully designed for elevated everyday living, this home features 3 spacious bedrooms, 3 full bathrooms, and 3 oversized terraces, blending architectural drama with comfort and light. A grand 22-FT foyer welcomes you into a 19-FT ceiling living room, while the 10-FT ceiling dining area adds a refined sense of space.The chefs kitchen is upgraded with custom cabinetry and premium appliances, and opens to a 130 SQ FT balcony a seamless extension of the kitchen for open-air moments.The primary suite comes with a fireplace, a large walk-in closet with built-ins, and a spa-like ensuite featuring double sinks, bidet, glass shower, and soaker tub. Step out to your 230 SQ FT private terrace, or head upstairs to the 300+ SQ FT rooftop terrace, ideal for lounging or entertaining.The basement has a separate entrance, ideal for a gym, studio, or guest suite, and includes a generously sized laundry room. Attached garage (19.7*19.1) provides ample storage and a dedicated separate door for easy access. Just steps to Cineplex VIP, GoodLife Fitness, restaurants, cafes, groceries, Unionville GO Station, and minutes to Hwy 404 & 407. Zoned for top-tier schools: Unionville High School and St. Augustine Catholic High School.This is more than a home it's your front-row seat to Markham's most vibrant and elite lifestyle. (id:61852)
RE/MAX Imperial Realty Inc.
B916 - 3429 Sheppard Ave East Avenue
Toronto, Ontario
Beautiful brand new 2 bedrooms 2 full bathroom In The Heart Of Scarborough!! This home offers modern living with an open and spacious floor plan, featuring floor-to-ceiling windows that flood the unit with natural light. The Gourmet kitchen features contemporary cabinetry, premium countertops and stainless steel appliances. Perfect for families or anyone looking for extra space. The two full bathrooms are beautifully designed, offering both style and functionality. Steps away from TTC that takes you to Don Mills Station in 10 mins, parks, Seneca College, Restaurants, Shopping and easy access to highway 404 and 401. Enjoy a vibrant neighborhood with endless amenities at your doorstep. Students welcome. Includes one parking. (id:61852)
Goldenway Real Estate Ltd.
1411 - 10 Edgecliff Golfway
Toronto, Ontario
Life on the Edge - of the Don Valley's lush tree canopy, fairways, and the city. Perched above lush treetops at 10 Edgecliff Golfway, Suite 1411 offers a serene vantage point overlooking golf greens, winding trails, and the natural rhythm of the Don Valley. This fully reimagined and renovated 2-bedroom plus den residence blends thoughtful design, modern comforts, and practical luxury. Every corner of Suite 1411 has been renewed: wide-plank flooring, a airy and gleaming new kitchen with custom cabinetry, quartz counters, custom island, and stainless-steel appliances; an expanded, hotel-inspired bathroom with modern fixtures and upgrades. A complete electrical transformation and new HVAC system ensure efficiency and comfort. Thoughtful touches-like reconfigured storage closet and a cleverly-concealed laundry room, both featuring hidden doorways, bring smart design to everyday routines. One parking space is included, and convenience abounds beyond 10 Edgecliff's doorstep - minutes to the new Eglinton LRT (Wynford Station!), the Don Valley Parkway, shopping at the Golden Mile, and the cultural treasures of the Aga Khan Museum. Nestled in a park-like pocket yet perfectly connected to everything, this is where modern living meets the city + nature's edge. (id:61852)
Bosley Real Estate Ltd.
1001 - 20 Eglinton Avenue W
Toronto, Ontario
Two to three office spaces available. One is 119 sq feet asking 1150 plus HST - office with a view, Larger office 130 sq feet asking $1260 plus HST, has 3 desks in the space currently - an interior office. Additional office/conference room is available for lease at 119 sq ft price. Office is shared with 2 other financial consultants. Class A office space. Shared kitchen facility and shared conference room, if needed. Washroom just outside offices. 24 hr access, name/company can be posted in building and on office suite. At Yonge and Eglinton Centre, access to subway and the Crosstown (when it opens). Great offices of single practitioners, other professionals. (id:61852)
Royal LePage Signature Realty
103 - 1964 Main Street W
Hamilton, Ontario
Freshly Painted!!! Located in the sought-after complex of Forest Glen in West Hamilton, this three bedroom, 1.5 bath condo has endless possibilities to add your personal touch, and is for lease. Within minutes to McMaster University and close proximity to all amenities, restaurants and highway access for your convenience. Spacious floorplan includes galley kitchen and three well sized bedrooms with large windows. Enjoy a cup of coffee on your private balcony overlooking greenspace. Building amenities include gym, games room, party room, sauna and visitors parking, guest suite and pool. One parking space and locker included in laundry room on the same floor. Dishwasher being installed, kitchen includes refrigerator, microwave, stove and upright freezer, water filtration system and air conditioning. This is an end unit with tons of light. Heat and water included tenant to pay hydro. (id:61852)
RE/MAX Escarpment Realty Inc.
2480 Waterford Street
Oakville, Ontario
Welcome to 2480 Waterford Street in West Oakville. An updated 2 Storey Family home situated in an alcove on a quiet street. A covered porch leads to the custom front door entry and the spacious foyer. To the right is the Living/Dining Room and straight ahead the completely renovated Kitchen with many built ins, double sink and an additional single sink, bright windows a walkout to deck and large eating area. The main floor Family Room features a gas fireplace and an another walkout to the onground pool. The pool is surrounded by a two tiered deck and has a built in bar for entertaining. The Primary Bedroom is on the second floor with hardwood flooring and a 2 piece ensuite. There are two more bedrooms on the second floor and a renovated 4 piece Bathroom. Down to the basement where you will find a spacious Recreation Room and two additional Bedrooms (one could easily be used as a games room) as well as a 3 piece bathroom and wet/dry Sauna with cedar walls. The active Community Centre, schools, parks and trails are within walking distance. Bronte Village, Lake Ontario and major highways a few minutes away. (id:61852)
Royal LePage Real Estate Services Ltd.
18 - 4605 Donegal Drive
Mississauga, Ontario
Most Prestigious Location around Erin MillsTown Centre ! Stunning New Renovated End Unit Like A Semi with 3 +1 Bdrms, 4 Washrooms, 2 Kitchens. Spacious Master Bedroom with 3 Large Windows. All Bedrooms Are In Good Size. 2nd Bdrm with Walk-in Closet. Spacious Kitchen with Double Glass Doors Walk Out to Back Yard. Gas Stove, S/S Appliances, New Washer (2022 Oct) And Dishwasher(2021), Ranghood(2021), Fridge(2021),Quartz Countertop, LED Pot lights. New Flooring. Fully Upgraded From Basemen to Top. Outstanding Neighborhood Facilities With Top Schools (John Fraser /Gonzaga High School). 5--8 minutes Walking Distance To All Amenities: Erin Mills Town Center Shopping Mall,Major Banks, Loblaws, Wal-Mart, Tim Hortons/ Wendys, Nation Fresh Foods Supper Market, Restaurants/Banks /LCBO/Park/Trails/Credit Valley Hospital/Community Centers /Library/ Clinic etc. 2--5 Mins to Hwy 403/Mi-Way Bus Stop/ Go train station. (id:61852)
Master's Trust Realty Inc.
6 Canarygrass Drive
Brampton, Ontario
Welcome to this spacious and meticulously maintained East-facing home offering nearly 3,000 sq ft of elegant living space, complemented by a fully finished 1,135 sq ft legal in-law suite-ideal for multi-generational living or generating excellent rental income (currently approx.$6,500/month). Designed for both comfort and functionality, this home is filled with thoughtful upgrades including a new washer and dryer (2023), fresh paint (2025), hardwood floors on the main level, second-floor laminate flooring, pot lights (2022), and custom closet organizers. Built to last and operate efficiently, it features energy-saving enhancements such as attic insulation (2020), water-saving toilets (2018), updated caulking (2021), and duct cleaning (2022).Enjoy the ease of a smart home equipped with an Ecobee thermostat, security cameras, and a hardwired alarm system monitored by the Monitoring Centre. Additional upgrades include a central vacuum, humidifier, upgraded 200 AMP electrical panel (2017), concrete backyard for low-maintenance outdoor living, and a cozy gas fireplace. The home's structural integrity is solid with a fibreglass roof (2014), well-maintained furnace and A/C (2004), a serviced garage door(2020), and foundation waterproofing with a 20-year warranty. The legal in-law suite is fully outfitted with its own set of appliances(2019), making it perfect for extended family or tenant use, and with an owned hot water tank (2017), there are no additional rental burdens. Located just a 2-minute walk from top-rated Stanley Mills Public School and Sunny View Middle School, this property is perfectly situated for families, with convenient access to major highways, grocery stores, Indian restaurants, places of worship, parks, and community centres. Whether you're a growing family or a savvy investor, this home delivers exceptional value, thoughtful upgrades, and a prime location in one of Brampton's most sought-after neighbourhoods.!Photos from previous staged listing used.! (id:61852)
RE/MAX Twin City Realty Inc.
130 Mayfield Drive
Oakville, Ontario
Private 60 X125 Lot With Inground Pool In The Desirable Enclave Of Luxury College Park Homes. Bright Living Space, Brazilian Tigerwood Hardwood & Crown Molding On The Main Floor. Custom Cherry Wood Kitchen, S.S. Appliances, Gas Stove & Ample Cupboard Space. Spacious Recroom With Gas Fireplace, Stone Accent Wall, Custom Built-In Shelving. Secluded Backyard Setting With New Lounging Deck, Pool, Beautiful Gardens & Landscaping. Steps To Park, School. (id:61852)
Real One Realty Inc.
35 - 1480 Britannia Road W
Mississauga, Ontario
Must See! Immaculate Bright & Spacious Townhome In Great Heart Land Mississauga Area ! Open Concept, Completely Upgraded & Professionally Painted Throughout w/New Modern Kitchen & Stainless Steel Appliances, Newer Washrooms, Newer Quality Flooring, Superior Berber Carpet & Newer Light Fixtures, Private Entrance From Garage, Close To All Amenities, Heartland Shopping Centre, Transit(Buses), Streetsville GO Train Station, River Grove Community Centre, Parks, Great Reputable High School (Saint Joseph Secondary School) & All Major Hwy's 401,403,407&410. Don't Miss This House!! (id:61852)
Cityscape Real Estate Ltd.
1002 - 89 Mcgill Street
Toronto, Ontario
Fully Furnished Executive Suite Style Two Bath, One Bathroom Suite In the Heart Of Downtown. Tridel Built and Managed, this suite is located on the 10th floor and features floor-to-ceiling windows that fill the space with natural light and breathtaking views of the city skyline. This Fully Furnished Unit Including High Speed Internet boasts a sleek and modern design with a functional open-concept layout, and no wasted space. The contemporary kitchen is equipped with stainless steel built-in appliances, countertops and stylish cabinetry, perfect for everyday living and entertaining guests. The bathrooms feature simple elegant finishes, and the thoughtful layout makes this suite an ideal home for professionals, first-time renters, or long term guests. Residents enjoy an unmatched lifestyle with amenities including a rooftop outdoor pool, a fully equipped fitness centre with a yoga studio, a designed party room and a rooftop terrace with Outdoor cooking area and lounge areas and a 24-hour concierge. Exceptional location - Steps to TMU, U of T, the subway, and Loblaws at Maple Leaf Gardens. Near perfect 98 Walk Score, 98 Transit Score, and 98 Bike Score. This is a rare opportunity to move into a beautifully furnished condo in one of Toronto's most dynamic and convenient neighborhoods. Don't miss your chance to experience luxury, lifestyle, and location all in one exceptional property. (id:61852)
International Realty Firm
126 Brighton Avenue
Toronto, Ontario
Welcome to this charming and lovingly maintained bungalow in the highly sought-after Bathurst Manor community of Toronto. This beautifully updated home offers 3 spacious bedrooms and 2 bathrooms, perfectly blending comfort, style, and functionality. Step inside to discover dark-stained, gleaming hardwood floors throughout and a bright, open concept layout that creates a warm and inviting atmosphere. The spacious living room is ideal for both relaxing and entertaining, filled with natural light and designed for comfortable everyday living. The modern kitchen features updated finishes and ample space for cooking and gathering, making it the heart of the home. This bungalow offers exceptional space and flow, making it perfect for families. Situated in a quiet, family-friendly neigh bour hood close to parks, schools, transit, and shopping, you'll enjoy both convenience and community charm (id:61852)
Home Standards Brickstone Realty
18200 Leslie St. Street
East Gwillimbury, Ontario
Rarely Find 3 Bedroom Bright Bungalow Located In The Hub of Newmarket on A Large 66 Ft X 200 Ft Lot Backing on a Farm Field in a Rapidly Developing Newmarket And East Gwillimbury Area. Tremendous Opportunity For First Home Buyers, Contractors, Investors/Developers, and End Users. Hardwood Flooring Throughout. Basement Has a Separate Entrance With A Side Door, Framed And Ready For Your Finishing And Renting It Out For Generating The Extra Income! Large Private Backyard Is Unbelievable With Stunning Views And No Neighbours Behind. Lots of Space For Play, Entertainment, And Gardening. Long Driveway Features For 6+ Cars and Can Be Expanded to Fit More Than 10 Cars or Long Boat, Truck, And Trailer. 2 Min to East Gwillimbury Bus Station, Schools, Southlake Regional Hospital, Shopping, YRT Public Transit, Clinics, and Upper Canada Mall. Minutes To Hwy 404 and GO Train Station. (id:61852)
Right At Home Realty
28 Marydale Avenue
Markham, Ontario
Fully upgrades and renovations! Welcome to Lucky 28 Marydale Ave, a beautifully upgraded family home offering over 3,800 sq.ft. of living space (2,597 + 1,221 sq.ft.), perfectly positioned on the border of Markham and Toronto, just a 2-minute walk to Steeles Ave. Overlooking beautiful parks and green space with abundant street parking on both side, this rare gem features an elegant double-door entrance, enclosed glass porch, and a brand-new extended interlocking driveway for up to six cars . Inside, modern upgrades shine with designer light fixtures, smooth ceilings with pot lights, gleaming hardwood floors, a graceful curved staircase, and a cozy family room with a gas fireplace . The sleek open-concept kitchen is a chefs delight, showcasing stainless steel appliances, premium countertops, and wraparound windows with garden views .The fully finished basement with dual staircases and a private entrance offers two bedrooms, a bath, and a spacious living area, Just steps to Walmart and Costco, an 8-minute drive to Pacific Mall, and close to schools, banks, and every essential amenity , this home beautifully combines modern living, unbeatable convenience, and timeless charm . (id:61852)
Homelife New World Realty Inc.
Ph16 - 28 Prince Regent Street
Markham, Ontario
Beautifully maintained condo in the highly sought-after Cathedral town community, featuring expansive floor-to-ceiling windows with a front-row, unobstructed view of a charming European-style courtyard and fountain. Soaring 9-foot ceilings and newly installed windows fill the unit with natural light and offer breathtaking sunset views. Enjoy independently controlled heating and cooling, an upgraded tankless energy-efficient water heater (2025 Owned), modern upgraded lighting throughout, and a spacious walk-in closet with custom built-in shelving and integrated lighting. The open-concept living area is complemented by a well-appointed kitchen with full-size stainless steel appliances, granite countertops, and an upgraded microwave and hood (2024). Water usage is included in the maintenance fees, and same-floor locker storage adds everyday convenience. This quiet, family-friendly building offers heated underground parking, EV charging options, and a large party room with BBQ amenities. Surrounded by landscaped courtyards and dog-friendly parks, the location is ideal-just minutes to Highway 404 and close to top-ranked schools ( Nokiidaa PS 9.1/10, Richmond Green SS 8.3/10), as well as everyday essentials and dining including Costco, Walmart, T&T, FreshCo, Shoppers Drug Mart, Starbucks, Tim Hortons, and Chatime. Creating The Perfect Blend Of Comfort, Convenience, And Urban Lifestyle. (id:61852)
Anjia Realty
133 Church Street
Georgina, Ontario
Rare Offer This Solid Brick Home Sits On A Large Mature Lot 100 Ft X 150 Ft In High Demand North Keswick Location! W/O From Kitchen To Beautiful Spacious South Facing Backyard! This Beautiful Family Home Boasts Hardwood Flrs Throughout The Main! Generous Sized Bdrms,Updated Windows, Renovated Bathrms & Lower Level Family Rm Complete W/Cozy Gas Fireplace! Furnace (2017), HWT (Brand New)! Main Flr Grg Entry From Inside Home - W/O From Grg To Backyard! Very Spacious Grg (Depth 27' & Height 12')! Surround with Luxury New Developed Residential Area! Walk Distance to Lake, Parks! Close to Shopping and 404! (id:61852)
Aimhome Realty Inc.
9 - 11 Eldora Avenue
Toronto, Ontario
Beautiful Corner Unit Two-Bedroom Townhouse in The Heart of North York, Ideally located at Yonge and Finch. This prime Location Features Upgraded Nine-Foot Ceiling On Both Levels, Plus an Extra window on East Side For Added Brightness. The Functional Layout is Bright ,Spacious and Open- Concept, With a Modern Designed Kitchen Featuring Stainless Steel Appliances and quartz countertops. Hardwood floor Run Throughout.The Fresh Paint Gives The unit a Bright, Clean, and Modern feel. the Main Level Includes a two-piece Bathroom and a Closet. Conveniently Located Steps Away from Subway, GO, Bus, and Viva Stations, as well as Restaurants, Shopping, Bike Trail and Parks. Easy access to HYW 401. Free Underground Visitor Parking.The property also Include One Parking space and One Locker(both Owned). This Unit Comes With Low Maintenance Fees. (id:61852)
Homelife Classic Realty Inc.
2307 - 56 Forest Manor Road
Toronto, Ontario
Amazing 2 Beds 2 Baths Corner Unit With Stunning City View, 9 ft Ceiling, Large Floor To Ceiling Windows. Great Located In One Of The Most Demanded Areas. Minutes To Highway 401, 404 And DVP. Steps To Don Mills Subway Station, Fairview Mall,T& T Supermarket, Library, Hospital, and So Much More! Great Amenities, Party Room W/Access To Outdoor Patio, Fitness, Infrared Sauna,Outdoor Zen Terrace W/Modern Fire Pit, Hot, Warm And Cold Plunge Pools. One Parking and One Locker. Move in and Enjoy ! (id:61852)
Aimhome Realty Inc.
901 - 8 Wellesley Street W
Toronto, Ontario
Brand New Luxury South Facing Unit . Sunny Bright Spacious 462 Sq.Ft Unit with Nice View. Vinyl Floor Thru-Out. 8.5 Feet Ceiling. Open Concept Modern Kitchen With B/I 6-Piece Appliances. Granite Counter-Top. Ceramic Back-Splash. Top-Level Amenities. Steps To Subway, U Of T, Ryerson, Financial District, Yorkville Shopping & Restaurants (id:61852)
Homelife New World Realty Inc.
1722 - 585 Bloor Street E
Toronto, Ontario
***2-Bdrm, 2-Bathrm 1-Parking***Extraordinary Lifestyle in this Stunning Unit at Via Bloor By Tridel! 845 Sq Ft of Functional Livable Space With Huge Balcony! One of Toronto's Most Sought-After Residences! South-West Exposure Balcony with Beautiful Views of CN Tower! 9 Ft Ceiling High-End Modern Kitchen! Quartz countertops! Keyless Entry System Offers the Latest in Smart Technology! World-Class Amenities! State-of-the-Art Gym! Fully Equipped Fitness Center! 24-Hour Concierge! Convenience Location Access to Toronto's Best Dining, Shopping, and Entertainment, the Excitement of City Life! Mins Walk To Subway and Close To Hwy DVP, UOT &TMU! (id:61852)
Aimhome Realty Inc.
1405 - 386 Yonge Street
Toronto, Ontario
Aura Condominium - Canada's Tallest 78 Storey Condominium in the Sought After College Park in the Heart of Downtown Toronto! Spacious 1+Den Unit (702sf) In Contemporary Urban Lifestyle Design! One of the Best 1+Den Floorplan with a Den that can be used as a Second Bedroom or Office! Open Concept Modern Kitchen with Sleek Granite Countertops, Functional Double Shelves in Upper Cabinets and Stainless Steel Appliances! Centre Island! Ceiling Light Fixtures in Living Room, Kitchen and Den! Direct Underground Access To T/Subway, PATH network, Financial Core, Eaton Centre & Shops! Steps To Major Live Theatres, Movie Complexes, Shopping & Restaurants! Walking Distance to UOT, TMU & Hospitals! State Of The Art Amenities: Guest Suites, Billiard Rm, Cyber Lounge, Party Rm, Landscaped Rooftop On The 5th Flr! This unparalleled location offers the Best Urban Lifestyle! You Won't Be Disappointed! (id:61852)
Aimhome Realty Inc.
456 Valridge Drive
Hamilton, Ontario
Stunning & Meticulously Maintained Home In Highly Sought After Ancaster Community! Fully Updated From Top To Bottom Sparing No Expense, Gorgeous Curb Appeal, Soaring Foyer Entrance Complementing Coffered Ceilings, Custom Loft Perfect For Lounge Space Or Work Area Includes Walkout Balcony With Unobstructed View Of Park & Trails, Hardwood Flooring Throughout - Completely Carpet Free! Professionally Painted, Sprawling Open Concept Layout, Truly The Epitome Of Family Living Exemplifying Homeownership Pride, Generously Sized Bedrooms, Spacious Layout Ideal For Entertaining & Family Fun Without Compromising Privacy! Open Concept Basement Ideal For Extra Family Space, Plenty Of Natural Light Pours Through The Massive Windows, Peaceful & Safe Family Friendly Neighbourhood, Beautiful Flow & Transition! Surrounded By All Amenities Including Trails, Parks, Playgrounds, Golf, & Highway, Ample Parking, Packed With Value & Everything You Could Ask For In A Home So Don't Miss Out! (id:61852)
Right At Home Realty
109 Green Gate Boulevard
Cambridge, Ontario
Beautiful 3+1 Bed Detached Bungalow Backsplit 4 Level in a quiet, family-friendly neighborhood. This home offers comfort, space, and convenience with Rare floor plan with Cathedral High ceilings on main level welcoming you to spacious open concept living/dining area where large windows fills the space with natural light, complemented by beautiful hardwood floors throughout and an open dining area ideal for family dinners and entertaining. Great size kitchen blends style and function with wooden cabinetry, tile backsplash, double sink under a large window. Down a few steps, the lower level offers a Big Size Family room with two Big windows finished with hardwood flooring perfect for a home theatre, games room, gym, or play area. This Level offers Full 3 pc washroom functionally convenient. Second level of the house offers three generous bedrooms, each with ample closet space, hardwood flooring, large windows and neutral tones. Second Floor also offers a linen closet and Full 3 pc washroom. 4th Level of the house, basement with very few steps offers you another big finished bedroom space with Cold Room and Utility area access. Enjoy the 105 Ft deep lot Backyard private, fully fenced ideal for BBQing, gardening, or watching kids and pets play freely. This home is located on a quiet street with minimal traffic, just around the corner from a shopping center with groceries, pharmacy, and dining, a short stroll to a public school, and minutes to charming restaurants and boutiques. Must Visit this house before it's gone. (id:61852)
RE/MAX Skyway Realty Inc.
118 Mary Chapman Boulevard
Toronto, Ontario
Exceptionally well-maintained and upgraded freehold 3-storey corner townhouse offering a versatile and functional layout with 3 bedrooms above grade, a basement bedroom, and a bonus main-floor room ideal for a home office, den, or guest space. The home features a modern kitchen with premium appliances and a well-designed bathroom layout including a powder room on the main floor, a 4-piece bathroom on the third level, and a 3-piece bathroom in the finished basement, plus an additional shower and sink in the basement-providing excellent flexibility for extended family living. The primary bedroom includes a 4-piece ensuite and his-and-hers closets. Located in a family-friendly neighbourhood, directly facing Joseph Bannon Park with splash pad and playground. Steps to the Humber Recreational Trail, transit, schools, and convenient access to major highways. A rare opportunity to own a freehold townhouse with no POTL and no maintenance fees in one of Toronto's most desirable communities. (id:61852)
RE/MAX Crossroads Realty Inc.
1507 - 215 Sherway Gardens Road
Toronto, Ontario
Come Home To A Bright Spacious Unit with functional layout that's A Hop Away From QEW/427 and Sherway Garden Mall with the TTC At Your Doorstep. Convenient location! Live InLuxury: Brand new luxury flooring In The Living/Dining Room, Granite Countertop In Kitchen, 4 Stainless Steel Appl. Large Windows With Blinds.Desirable Split 2 BR layout, Spacious Balcony Beckons You To Relax And Enjoy The View! Sherway Gardens Mall Literally Outside Your Door! EnsuiteLaundry. One Parking & Locker Incl. 1700 Sqft Recreation Centre Incl.Indoor Pool With Whirlpool,Fitness/Weight Rm,Steam Rm,Sun Rm,His/HersSaunas,Billiard Rm,Media Lounge,Theatre Party Rm, Lounge/Private Dining Rm. (id:61852)
Realbiz Realty Inc.
910 - 1 Aberfoyle Crescent
Toronto, Ontario
Welcome to this prestigious, rarely available corner suite at Kingsway on the Park. Flooded with natural light, this residence offers tranquil views of Tom Riley Park and the adjacent tennis courts, creating a peaceful yet connected urban retreat. This spacious 1,341 sq. ft. two-bedroom, two-bathroom suite features a neutral kitchen with breakfast bar, a combined living and dining area, and balcony access from both the kitchen and dining room-perfect for enjoying park views and beautiful sunsets. The generously sized primary bedroom includes double closets, ensuite bath with soaker tub. The suite also comes complete with underground parking and a storage locker. Located in Toronto's desirable west end, Kingsway on the Park is renowned for its exceptional convenience, offering Direct interior access to Islington Subway Station, Sobeys, ServiceOntario, restaurants, banks, and everyday essentials - all without stepping outside in the cold! This well-managed building offers outstanding amenities including 24-hour concierge and security, a indoor pool, gym, sauna, tennis court, car wash, library, party room, and guest suites. An excellent opportunity for savvy buyers or those looking to downsize, all in a vibrant neighbourhood with easy access to downtown Toronto, major highways, the airport, Sherway Gardens, and an array of shops and dining options. (id:61852)
Royal LePage Terrequity Realty
16 Edsel Road
Brampton, Ontario
Welcome to this beautifully upgraded 4-bedroom end-unit townhouse offering exceptional space, natural light, and privacy. Thoughtfully upgraded throughout with brand new pot lights on main floor and freshly painted all three floors. This home features double door entry with an open-concept main level with large windows that fill the space with natural light.The modern kitchen showcases brand new quartz countertops, stainless steel appliances, and a brand new fridge, upgraded cabinetry, and a spacious brand new quartz island perfect for entertaining. The generous living and dining areas provide seamless flow for both everyday living and hosting guests. Upstairs, you'll find four generously sized bedrooms with brand new flooring including a primary suite complete with a walk-in closet and a beautifully upgraded ensuite bath with a brand new quartz vanity counter top. Also new quartz vanity counter top in the main bath. This end unit comes with extra windows which gives brightness and amazing 2,854 sq.ft of living space which includes 2,133 sq.ft plus 721 sq.ft finished basement. Spacious main floor laundry with access to the garage. Additional highlights include a finished basement with brand new flooring offering versatile living space and enhanced end-unit privacy with extra windows.Ideally located near schools, parks, Grocery stores, this home combines comfort, style, and functionality. A rare opportunity not to be missed. (id:61852)
Right At Home Realty
4144 Lastrada Lower Heights
Mississauga, Ontario
Excellent Location with Spacious 1-bedroom Basement Apartment with Separate Entrance and Walk-Out In the Heart of Mississauga. Bright, Open-Concept Main Living Area Combines Living Room, Dining Space and Family Room, Perfect for Reltaxing or Entertaining. Minutes to Square One, Living Arts Centre, Sheridan College, Central Library, City Hall, Bus Terminal, U of T, and Parks. Close to Hwy #403, 401, QEW. Separate Entrance and Open Concept Design with Large Bedroom. Minutes to All Amenities Including Major Banks, Grocery Stores, Coffee Shops and Shopping Plazas. Tenant pays 30% of utilities (hydro, gas, water, and sewer). One parking space included. Convenient location near Mavis Rd & Rathburn Rd W, close to Square One, schools, and transit. (id:61852)
Nu Stream Realty (Toronto) Inc.
106 Big Hill Crescent
Vaughan, Ontario
Discover this beautiful 3-bedroom home located in one of the area's most sought-after family neighborhoods. Thoughtfully designed for comfort and practicality, it features a bright, Walk-Out Finished Basement With a Separate Entrance - ideal for an in-law suite, teen retreat, or play area. Families will love the top-rated schools, nearby parks and playgrounds, and easy access to shopping, amenities, public transit, and the GO Station. This home offers everything you need - space, community, and convenience - for your family to grow and thrive. (id:61852)
Sutton Group-Admiral Realty Inc.
122 Chessington Avenue
East Gwillimbury, Ontario
Welcome To 122 Chessington Ave - A Stunning Upgraded Townhouse Located In One Of East Gwillimbury's Most Sought-After Family Communities. This Bright And Spacious Residence Showcases A Modern Open-Concept Layout With Smooth Ceilings Throughout All Levels, Creating A Clean, Contemporary Feel Rarely Found In Similar Homes.The Heart Of The Home Is The Fully Customized Kitchen Featuring A Deep Pantry Cabinet, Extended Centre Island With Waterfall Edge, Quartz Countertops, And Full Slab Backsplash. The Functional Design Offers Abundant Storage And Prep Space, Seamlessly Flowing Into The Living And Dining Areas - Perfect For Both Entertaining And Everyday Family Living. Hardwood Flooring Throughout The Kitchen Enhances Warmth And Elegance.Upstairs, The Generous Bedrooms Provide Comfort And Privacy For The Whole Family. The Primary Suite Serves As A Private Retreat Complete With Double Sink Quartz Vanity, Frameless Glass Shower, And A Well-Appointed Ensuite Bath. The Main Bathroom Also Features Quartz Countertops, While Elegant 12x24 Tiles Highlight The Foyer And Ensuite Spaces. Finished Basement Provides A Large Family/Recreation Area Perfect For Kids, Media, Or Entertaining. Situated On A Quiet Street Surrounded By Parks, Trails, And Green Space, This Home Offers The Perfect Balance Of Nature And Convenience. Minutes To Hwy 404, GO Transit, Schools, And Shopping, Providing Easy Access To Markham, Richmond Hill, And Toronto.A Move-In Ready Home Offering Modern Upgrades, Functional Living Space, And Exceptional Value. ***3D Tour: https://my.matterport.com/show/?m=zMmMt2KmFZ6**** (id:61852)
RE/MAX Atrium Home Realty
Bsmt - 7 Robert Green Crescent
Vaughan, Ontario
Bright & Spacious 1-Bedroom Basement Apartment for Rent! This carpet-free basement apartment offers a separate entrance and an outdoor parking spot. It features a kitchen with stainless steel appliances, a 3-piece bathroom, pot lights, and laundry facilities shared with the upstairs occupants. Nearest major intersection Dufferin and Major Mackenzie, located just steps from the supermarket, restaurants, and shops; only minutes from highways, public transit, parks, and more. (id:61852)
Real Broker Ontario Ltd.
Smart Sold Realty
38 Bayside Gate
Whitby, Ontario
Welcome to this impressive Wedge Port Model townhome - a rare offering that truly lives like a house, complete with the added bonus of a two-car garage. Bathed in natural light and thoughtfully designed, this spacious 3+1 bedroom, 3-bathroom residence offers an effortlessly flowing floor plan that adapts beautifully to any lifestyle, whether you're raising a family, thriving in a home office, or embracing the elegance of a well-earned downsize. Exceptional sound insulation and low-maintenance living come together in a home that has been lovingly cared for at every turn. Step inside to discover newer hardwood and laminate floors (wood laminate upstairs and vinyl in basement) (2018), fresh porcelain tile, and an updated kitchen ready to inspire. California Shutters dress the windows with timeless style, while the largely carpet-free interior lends the home a clean, contemporary feel throughout. For the practically minded, the list of upgrades is equally remarkable - a newer electrical panel (2024), furnace and A/C (2020), garage door openers, a professionally installed EV outlet in the garage, and a roof replaced in 2016 mean the big-ticket items are already taken care of. Step outside to enjoy warm evenings under the backyard awning with a gas BBQ hookup ready for summer entertaining. All of this, just minutes from the Whitby GO Station, beautiful parks and nature trails, Lynde Creek and Whitby Harbour, shopping and major via ducts - making this exceptional townhome as connected as it is comfortable. (id:61852)
Forest Hill Real Estate Inc.
14 - 1945 Denmar Road
Pickering, Ontario
Beautiful end unit condo townhouse featuring 3 bedrooms and 2 bathrooms, offering over 1,300 sq.ft of living space in one of Pickering's most desirable communities. Open-concept main floor with brand-new flooring, pot lights, and a modern kitchen with quartz countertops (all 2026).Freshly painted throughout (2026). Updated second-floor bathrooms (2024). Finished walkout basement with separate entrance and private backyard - ideal for entertaining. Electric fireplace, furnace, and air conditioner included. Quiet, well-maintained complex with low monthly fees of $376. Prime location close to Walmart, grocery stores, Pickering Town Centre, GO Transit, schools, parks, waterfront, and HWY 401. Move-in ready home in an excellent location. (id:61852)
Royal LePage Terrequity Realty
1707 - 100 Echo Point
Toronto, Ontario
Great Location! Walk to Bridlewood Mall, One of the Largest Unit with 4 Bedrooms and 2 Washroom Condo In A High Demand Area. Huge Living Room With Walk Out To Balcony. Spacious Bedrooms. Building Amenities Includes: Security, Outdoor Pool, Party Room, TTC at Door Step. Close to 401 & 404. (id:61852)
First Class Realty Inc.
15 Boyd Crescent
Ajax, Ontario
Welcome to this beautifully maintained semi-detached home in Ajax offering 3 bedrooms and 3 bathrooms, perfect for families or investors alike. This home features elegant hardwood flooring throughout the main floor, a separate living room, and a separate family room with an open concept layout, creating a spacious and inviting environment for both everyday living and entertaining. The finished basement includes a versatile studio-style unit complete with a 3-piece bathroom, offering flexible use as a bedroom and living area, home office, gym, or potential in-law setup. Located in desirable North East Ajax, this property is close to parks, schools, shopping, and major transit routes, making daily commuting and errands convenient. A fantastic opportunity to own a well-kept home with functional living space in a growing community. (id:61852)
RE/MAX Metropolis Realty
2508 - 15 Queens Quay E
Toronto, Ontario
Stunning 2-Bedroom, 2-Bathroom Suite At The Prestigious Pier 27 With An Enormous Terrace!Featuring A Modern Kitchen With Stainless Steel Built-In High-End Appliances, Floor-To-Ceiling Windows, And A Highly Efficient Open-Concept Layout. Enjoy An Unobstructed Balcony Offering Spectacular Views Of The Iconic CN Tower. Prime Location Just Steps To Loblaws, Banks, LCBO, The Financial District, Subway, Scotiabank Arena, St. Lawrence Market, Dining, Entertainment, And Union Station. Walking Distance To The Shores Of Lake Ontario. Luxury Amenities Include 24-Hour Concierge. The landlord Will Do a Professional Cleaning before Closing. (id:61852)
Bay Street Integrity Realty Inc.
67 Grove Park Crescent
Toronto, Ontario
Welcome to this beautifully maintained 4-bedroom detached home, perfectly situated in a highly sought-after neighborhood!Exceptional Value Rare Find!Very rare and big lot-don't miss out!This home boasts a uniquely expansive backyard, offering endless possibilities for outdoor enjoyment and entertaining. Featuring a thoughtfully designed open-concept layout, this home is newly renovated and filled with natural light through large windows.Conveniently located just steps from top-rated schools, scenic parks, and ravine trails. Enjoy quick access to the subway, GO Station, Highways 401/404, grocery stores, and a wide range of amenities.Don't miss this rare opportunity to own a move-in ready home in a prime location! (id:61852)
Bay Street Group Inc.
701 - 208 Queens Quay W
Toronto, Ontario
Location! Location! 9' ceilings. All utilities included. Bright Kitchen with Granite Counters. Great Amenities include indoor and outdoor swimming pool, Gym, Sauna, Rooftop Garden & BBQs. Mins To Union Station & TTC, Rogers Centre, Financial & Entertainment Districts & Scotiabank Arena (id:61852)
Homelife/bayview Realty Inc.
2810 - 82 Dalhousie Street
Toronto, Ontario
Welcome to 199 Church Condos! This spacious, fully-furnished bachelor suite offers 359 sq ft of thoughtfully designed, carpet-free living space with a highly functional layout. Enjoy a bright, open living area, complemented by floor-to-ceiling windows that showcase stunning, unobstructed city views. Clean, well-maintained, and truly move-in ready! Residents enjoy premium amenities, including a state-of-the-art fitness centre, yoga studio, expansive outdoor terrace, co-working spaces, stylish lounges, a library, an elegant party/entertainment room, and 24-hour concierge service, and much more! Centrally located steps to TTC, Dundas Square, Eaton Centre, TMU, major hospital, restaurants, supermarkets, and endless entertainment options. Just bring your bags, unpack, and start enjoying exceptional downtown living. ** FULLY FURNISHED UNIT + INTERNET IS INCLUDED. ** (id:61852)
Homelife Landmark Realty Inc.
1710 - 308 Jarvis Street
Toronto, Ontario
*Experience smart, stylish living in the heart of downtown Toronto. This bright studio suite features an open-concept design with sweeping city views, offering the perfect urban retreat for students, professionals, or investors.**Prime Location:**Steps from TMU, UofT, George Brown, and OCAD, with the Financial District moments away. Enjoy unbeatable transit access and a vibrant neighbourhood packed with dining, shopping, and entertainment.**World-Class Amenities:**- Fireside Lounge & Rooftop Terrace with BBQ and alfresco dining- State-of-the-art Fitness Studio, Yoga & Meditation Rooms- Tech Lounge, Media & E-Sports Lounges, Music Room- Coffee Bar, Courtyard, Cycle Works- Pet Spa and moreLive where everything happens. Welcome to JAC Condos-modern design, unmatched convenience, and endless possibilities right at your doorstep. (id:61852)
Pinnacle One Real Estate Inc.
1608 - 22 Wellesley Street E
Toronto, Ontario
arely offered large, bright corner 2-bedroom, 2-bath suite in the heart of downtown Toronto with an unbeatable Walk Score of 100! About 917sq ft featuring a highly functional open layout, newer flooring, and freshly painted walls - move-in ready and beautifully refreshed. Sun-filled corner exposure with spacious bedrooms, including an oversized second bedroom, plus unobstructed northeast city views from the large private balcony. Includes parking and locker. Well-managed building with concierge, gym, and excellent amenities. Less than a 1-minute walk to Wellesley subway station and just minutes to the University of Toronto - offering exceptional rental appeal for investors and ultimate convenience for end-users. Steps to shops, restaurants, campus life, and daily essentials. A prime downtown opportunity you don't want to miss! (id:61852)
Smart Sold Realty
203 - 100 Dalhousie Street
Toronto, Ontario
Welcome to Social, a stunning high-rise by Pemberton in the heart of downtown Toronto. Ideally situated at Dundas & Church, just steps to transit, restaurants, boutique shops, cinemas, and minutes to TMU, U of T, the Eaton Centre, and Dundas Square.This smart 1-bedroom plus den, 1-bath suite offers a functional and efficient layout. Enjoy laminate flooring, a Juliette balcony with north-facing views, and a modern kitchen featuring stainless steel appliances and quartz countertops. Internet included.Residents enjoy access to 14,000 sq. ft. of premium amenities, including a fitness centre, yoga studio, sauna, party room, rooftop terrace, BBQ area, and co-working spaces.Experience vibrant downtown living in one of Toronto's most connected locations. (id:61852)
Baytree Real Estate Inc.
256 Palmerston Avenue
Toronto, Ontario
Total Brand New Renovation for a Two Bedrooms Apartment on the Main Floor of a Semi-detached in a Nice Neighborhood and Convenient Location. Professionally Finished Unit with High Quality Kitchen Cabinet, Ceramic Countertop and Backsplash. Built-in Cook-top, S/S Fridge and Range Hook, Bright and Spacious Kitchen with Breakfast Area. Both Bedrooms have 3 Pcs Ensuite Bathroom. Main Door Entrance and Separate Side Entrance near Rear Bedroom. Walking Distance to Toronto University. (id:61852)
Homelife New World Realty Inc.
693 Doon South Drive
Kitchener, Ontario
Built in 2018 and meticulously maintained, this exceptional detached home in the highly sought-after Doon South community of Kitchener offers far more than your average property, featuring 4 spacious bedrooms plus a dedicated home office and 4 bathrooms across more than 2,280 sq ft of bright, beautifully designed living space. Freshly painted in elegant neutral tones and showcasing 9-foot ceilings, gleaming hardwood floors, and a stunning oak staircase, the home welcomes you with warmth and sophistication. The modern eat-in kitchen is the heart of the home, complete with stainless steel appliances, granite countertops, a stylish backsplash, under-mount sink, pantry, ceramic tile flooring, and an abundance of cabinet and counter space, flowing seamlessly into inviting living and dining areas highlighted by a cozy gas fireplace. Upstairs, a generous family room creates the perfect retreat for relaxing or entertaining, alongside four well-sized bedrooms including a luxurious primary suite with a private ensuite and walk-in closet. With a separate study, separate family room, double car garage, and close proximity to Highway 401, excellent schools, parks, shopping, and transit, this move-in ready home truly combines space, comfort, and convenience-your search truly stops here. (id:61852)
Sutton Group Realty Systems Inc.
