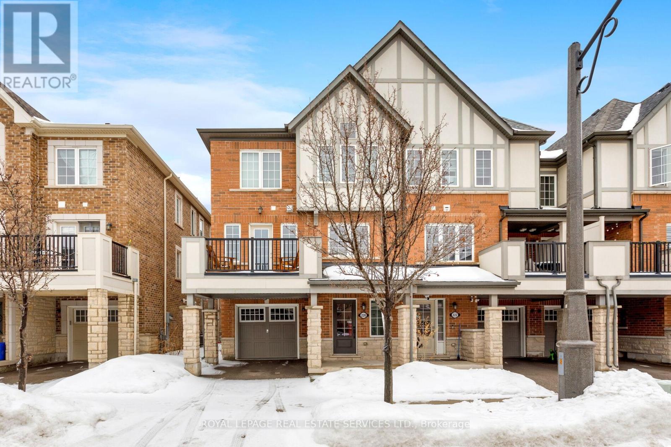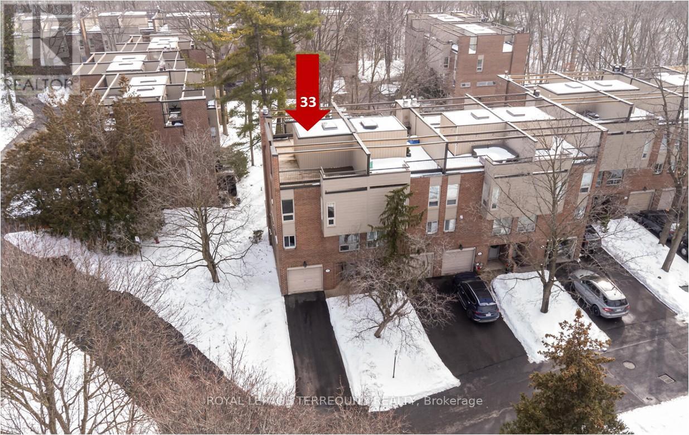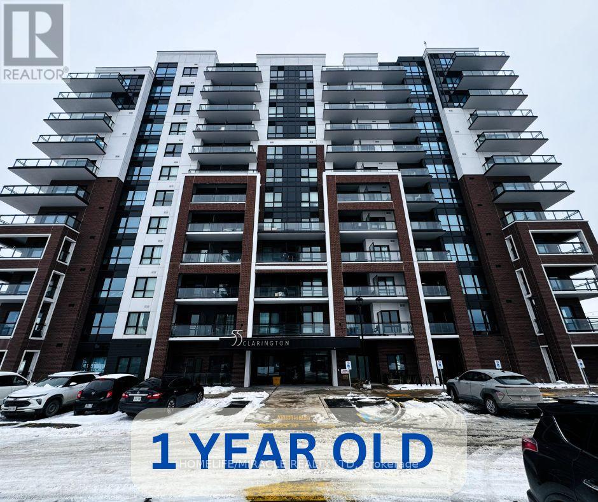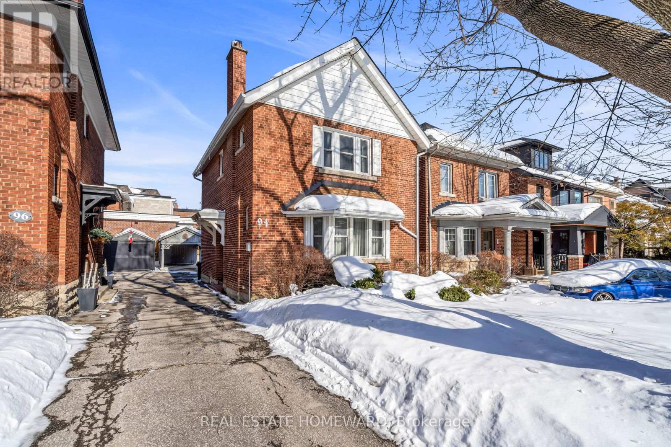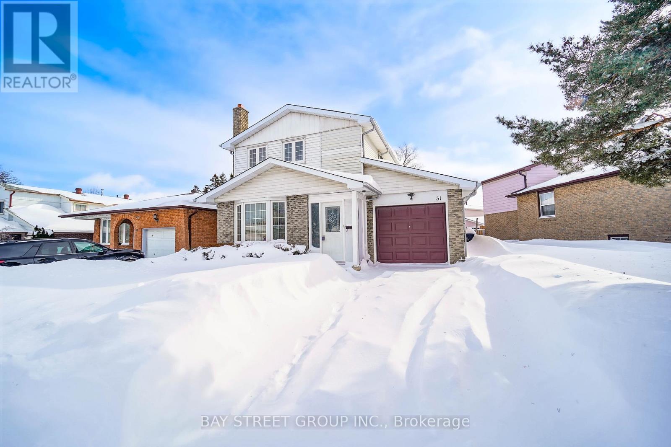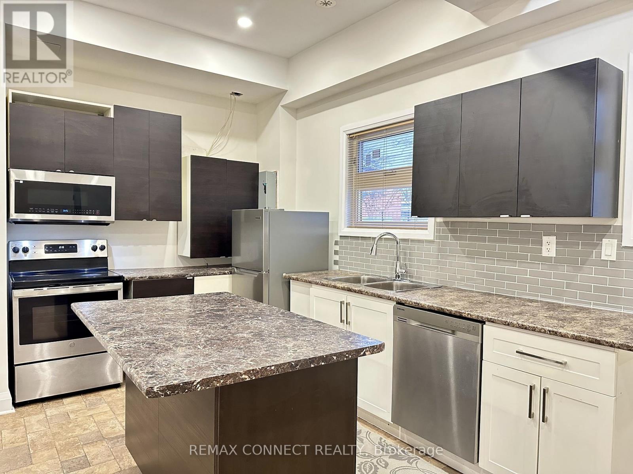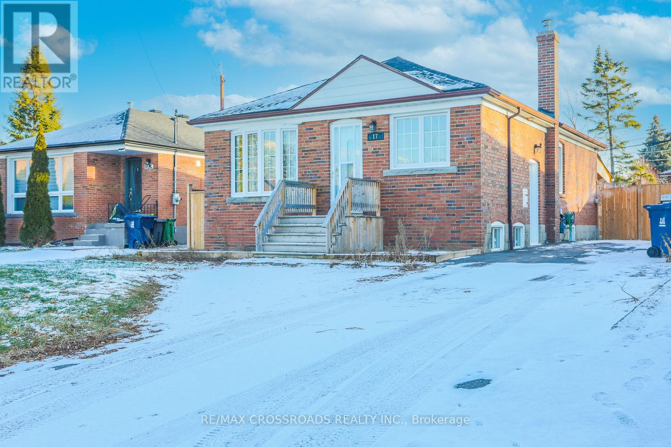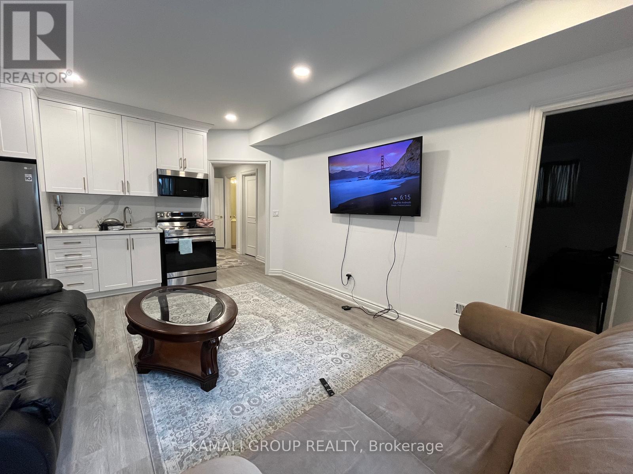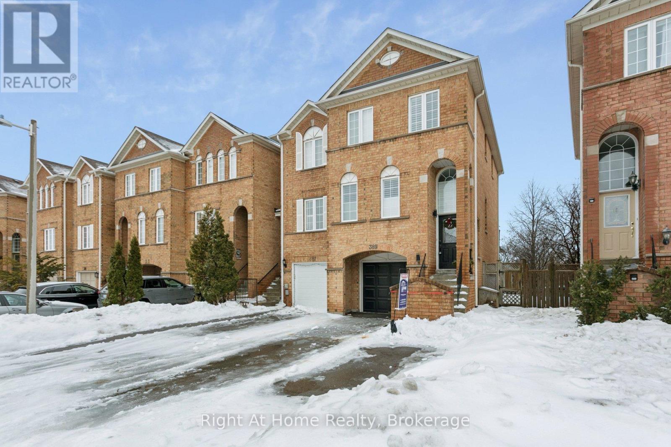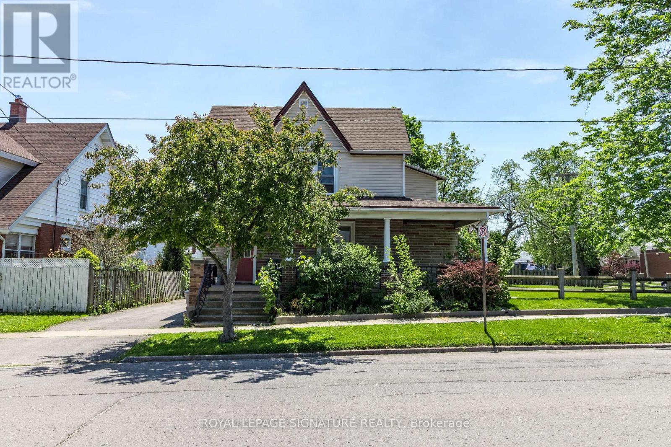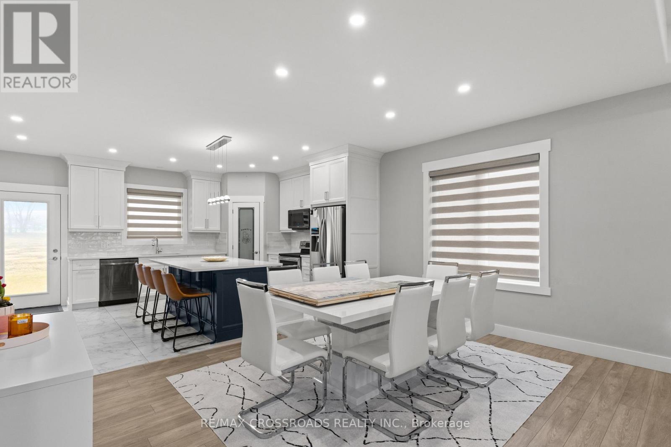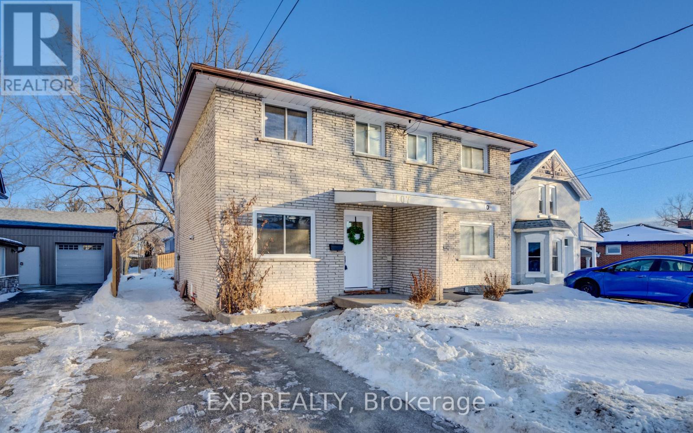220 Sarah Cline Drive
Oakville, Ontario
Dramatic luxury awaits in Oakville's highly sought-after Preserve community. Freshly painted in neutral colours, this immaculate Mattamy-built 3-bedroom, 2.5-bathroom end-unit townhome with approximately 1,541 sq. ft. delivers contemporary elegance with upscale finishes at every turn. A brilliant blend of materials creates distinctive flair and exceptional comfort-fresh designer paint colours highlight crisp white trims, wood-slat accent walls introduce warmth and texture, and beautiful hardwood floors, designer tile selections, and a solid oak staircase with iron pickets establish a refined foundation. The flexible main floor is bright and inviting, enhanced by pot lights, stylish light fixtures, large windows, and a walkout to the deck. The living room and dining room can be arranged interchangeably to suit your lifestyle. The upgraded kitchen stands out with dark shaker-style cabinetry, granite counters, an elongated mosaic tile backsplash, a functional island with a wraparound breakfast bar, pot lights, and quality stainless steel appliances. This level also includes a chic powder room and a convenient laundry room. Upstairs, three sunlit bedrooms and two full bathrooms provide comfort for the whole family. One bedroom boasts a dramatic cathedral ceiling, while the spacious primary suite offers a private 4-piece ensuite with dark cabinetry and a relaxing soaker tub/shower combination. The ground level features an inviting foyer with a double mirrored closet, stone-look tiles, and inside access to the attached single garage with epoxy flooring-adding both durability and style. Close to the Oakville Hospital, schools, Fortino's, restaurants, the Uptown Core, and highways for commuters. Credit check & references. Prefer no pets & no smokers. (id:61852)
Royal LePage Real Estate Services Ltd.
33 - 1250 Marlborough Court
Oakville, Ontario
Prime Location with Natural Surroundings! Welcome to this hidden gem in The Treetop Estate! A small executive complex set on 5 lush acres, backing onto the McCraney Valley Trail and adjacent to the Morrison Creek Ravine. Enjoy Muskoka in the City... an everyday vacation at home! This end-unit condo townhouse features a unique and versatile layout, offering outstanding potential for buyers to reimagine and create their dream home. With generous living spaces, it's a rare opportunity to personalize in an exceptional setting. Enjoy direct access to nature from the ground-floor patio, unwind on the main-floor balcony, or take in the serene, tree-lined views from the amazing rooftop terrace. As an end unit, it benefits from added privacy and a bright, open feel. Ample guest parking for added convenience. Located in a family-friendly community just minutes to Downtown Oakville, top-rated schools, Sheridan College, shopping, major highways, public transit, and the GO Train, with a quick commute to the airport and Downtown Toronto. Total square footage 1800+ (1425 sq.ft. per MPAC + approx 380 sq.ft. ground floor + approx 70 sq.ft. loft).A rare combination of nature, convenience, and opportunity - Don't miss it! Updates: natural gas bbq connection, garage concrete slab lifted 2022, new upper/lower roof & fully insulated 2023, new skylight 2023, partial window replacement 2024, new driveway 2025. Note: Non vacant photos virutally staged. (id:61852)
Royal LePage Terrequity Realty
404 - 55 Clarington Boulevard
Clarington, Ontario
Welcome to your new home. Spacious & Luxury 1 plus 1 Bedroom with 2 full bathroom Unit In A Very Desirable Neighborhood In The Heart of Bowmanville. Open Concept Kitchen With Stainless Steel Appl. Large Living/Dining Room With W/O To Balcony. Laminate Floors. Parking owned. Gym, Party room, Media room. The location can not be better than this. (id:61852)
Homelife/miracle Realty Ltd
94 Fairlawn Avenue
Toronto, Ontario
** Well maintained home in sought after John Wanless Jr PS catchment neighbourhood - same owner since 1988 - great opportunity for those wanting a detached home in prime neighbourhood, just a 10-min walk to subway and uptown conveniences ** Unique side entrance allows for an extra wide, generously sized living room, flooded with south sun ** Separate side entrance to unfinished basement - many possibilities ** Wide mutual drive with carport and storage shed ** Character-filled residence in vibrant family-friendly community, ready for its next family to renovate to their tastes ** Property sold in "as is, where is" condition with no warranties ** (id:61852)
Real Estate Homeward
51 Bridley Drive
Toronto, Ontario
Beautifully Renovated 4+1 Bedroom, 5-Bath Detached Home With A Finished Basement Apartment Featuring A Separate Entrance. Professionally Renovated Main And Second Floors Offer A Bright, Great Layout With A Main-Level Bedroom Ideal For Senior Parents, Spacious Living Room, Separate Dining Area, And Large Eat-In Kitchen. Upper Level Features Three Generously Sized Bedrooms, Including A Primary Bedroom With 4-Piece Ensuite. Basement Includes Private Laundry Room, Large Bedroom With 4-Piece Ensuite, An Additional 4-Piece Bathroom, And A Full Kitchen-Ideal For Extended Family Or Strong Rental Potential. Driveway Parking For Up To 3 Cars. Owned Furnace (2021) And Hot Water Tank Rental (2021). Quiet Street Location With Easy Access To TTC, Schools, Shopping, Woodside Square, Pacific Mall, Brimley Woods Park, Recreation Centre, And Major Commuter Routes. Move-In Ready And Not To Be Missed. (id:61852)
Bay Street Group Inc.
596 Eastern Avenue
Toronto, Ontario
Welcome to 596 Eastern Ave in Leslieville (10/10 perfect Walk score!) - a versatile two-bedroom+ office/third bedroom condo alternative with private rooftop terrace next to Toronto's Film District. No tenants above or below you! The upper level comes with a flex room with its own ensuite bath + shower, ideal as a workspace, creative studio, guest suite, or fully functional third bedroom alternative. Forced air heating and central A/C throughout. The main living level features modern open-concept flow, newly installed vinyl flooring (Jan 2026), pot lighting, and a functional kitchen with centre island - perfect for daily cooking or dinner hosting. Two bedrooms sit on the same floor, allowing ease of use. Upstairs, the versatile office suite becomes a private retreat - complete with ensuite washroom, fireplace feature, and new vinyl flooring (Jan 2026) as well as a direct walkout to a dedicated rooftop terrace. An outdoor living extension perfect for morning coffee, evening wine, BBQs, gardening, or relaxing. Located steps to the 24hr Queen Street car line, enjoy nearby parks, cafes, gyms, Shoppers Drug Mart, Loblaws, Freshco, and quick access to downtown. There's ample free parking on Pape Ave within City of Toronto parking guidelines, as well as street permit parking available. This unit provides a flexible layout suited to professionals, families, or those needing live-work division with convenience. Possession flexible with required rental application, first and last months' deposit, Landlord credit check, employment letter, and references. Tenant responsible for all utilities (hydro, gas, water) and garbage. No private parking included. Street parking available through the City's residential parking permit system (id:61852)
RE/MAX Connect Realty
17 Strode Drive
Toronto, Ontario
Gorgeous 3 Br Bungalow Detached Home In The High Demand Neighbourhood, Great Location, Close To Ttc, Lrt, Shops , Scarborough Town Centre, Parks, Schools, Shopping & Many More Amenities!!! (id:61852)
RE/MAX Crossroads Realty Inc.
Bsmt - 236 Mckee Avenue
Toronto, Ontario
Bright 2 Bedroom Basement Unit! Features Open Concept Living Area with Walkout, Renovated Kitchen With Stainless Steel Appliances & Cabinet Space, 2 Bedrooms With Closets, 4 Piece Bathroom & Private Ensuite Washer & Dryer. Pot Lights Throughout. Short Walk to Willowdale, Finch or Bayview Bus Routes to Finch or Sheppard Station. Nearby Parks, Mitchell Field Community Centre, Shopping At Yonge Sheppard Centre or Bayview Village. (id:61852)
Kamali Group Realty
389 Fairgate Way
Oakville, Ontario
Welcome to this beautifully maintained freehold townhome in Oakville's desirable Wedgewood Creek neighbourhood, offering approximately 1,800 sq ft of comfortable, well-designed living space.The main floor features inviting living and dining areas with upgraded flooring and stylish California shutters. The bright eat-in kitchen overlooks the ravine and opens to a private deck-perfect for morning coffee or relaxed outdoor dining.Upstairs, three generous bedrooms are complemented by updated bathrooms (2022) and newer carpeting (2018) for added comfort.The lower level provides interior garage access, excellent storage, and flexible space ideal for a home office or children's play area. Major updates include a new roof (2019) and furnace and central air (2020), ensuring low-maintenance living.Backing onto a tranquil ravine and set on a quiet, friendly street, this move-in-ready home is close to parks, trails, top-rated schools, shopping, transit, and major routes including Dundas St E, Trafalgar Rd, and Hwy 403.Enjoy freehold living in one of Oakville's most convenient and sought-after communities. (id:61852)
Right At Home Realty
23 Sullivan Avenue
Thorold, Ontario
Welcome to 23 Sullivan Avenue, a high-performing income property positioned on a desirable corner lot, offering added privacy, curb appeal, and long-term upside potential. This solid property features two spacious 3 bedroom, 1 bathroom units, both fully tenanted with strong,reliable occupants already in place. Immediate cash flow from day one, no vacancy, no setup, no hassle.Each unit offers functional layouts, generous living space, and designs that consistently attract quality renters. The corner lot positioning not only enhances value but also provides additional natural light and future flexibility.Located in a high demand rental pocket close to schools, amenities, and quick highway access,this property checks every box for investors looking for stability and growth. (id:61852)
Royal LePage Signature Realty
1696 Mucci Drive
Kingsville, Ontario
Custom-Built Executive Bungalow Featuring an Upgraded Open-Concept Layout Designed for Effortless Entertaining.Step inside to luxury finishes throughout, including wide-plank laminate flooring, pot lights, tray ceilings, and a built-in electric fireplace that anchors the bright, expansive living space. Oversized windows dressed with modern zebra blinds flood the home with natural light.The chef-inspired kitchen is the heart of the home, complete with a large island with built-in storage, quartz countertops, upgraded lighting, and not one - but two walk-in pantries. Main floor laundry offers custom built-in cabinetry for everyday convenience done right. Retreat to the spacious primary suite featuring a walk-in closet and a private 3-piece ensuite designed for comfort and function. Downstairs, the fully finished lower level (rec room completed prior to closing) is built for entertaining and extended family living, offering three generous bedrooms, rough-in for a third bathroom, and additional pantry/storage space. Step outside to a covered patio with gas hook-up, overlooking an oversized backyard ready for your personal touch. Perfectly located just minutes from schools, shopping, the beach, and the vibrant dining scene of downtown Kingsville, this home delivers executive living in a prime lifestyle location. (id:61852)
RE/MAX Crossroads Realty Inc.
107 Baldwin Avenue
Brantford, Ontario
Welcome to 107 Baldwin Ave, a beautifully updated 2-storey semi-detached home tucked into one of Brantford's most desirable neighbourhoods. This 3-bedroom, 2-bathroom property delivers the perfect mix of style, space, and everyday practicality, making it an ideal choice for families, first time buyers, or anyone looking for a move in ready home in a fantastic location. Step inside to a fully renovated interior with a fresh, modern feel and a layout that flows effortlessly from room to room. Bright living spaces create an inviting atmosphere for relaxing or entertaining, while the updated kitchen and dining area make daily life both functional and enjoyable. Upstairs, you'll find three well sized bedrooms and an updated bathroom, offering comfortable and private spaces to unwind at the end of the day. One of the true stand out features is the extra-long driveway, a rare bonus that adds serious value and convenience, especially in a semi-detached home. Every update has been thoughtfully done, allowing you to move in and start enjoying the home from day one. Located close to excellent schools, parks, trails, shopping, and all the amenities Brantford is known for, this home checks every box. 107 Baldwin Avenue is the kind of property that feels right the moment you walk through the door and one you will not want to miss. (id:61852)
Exp Realty
