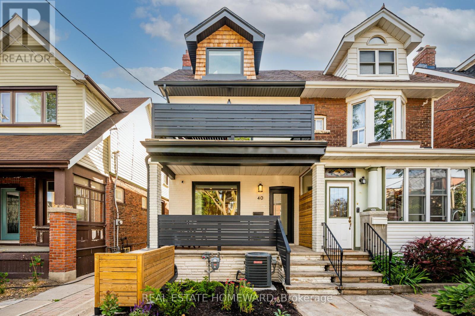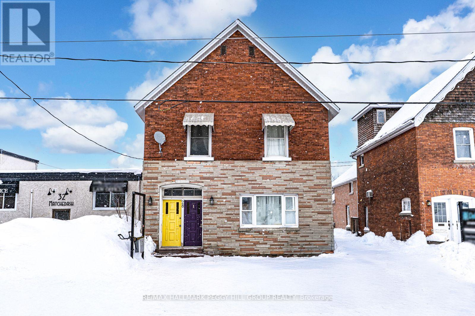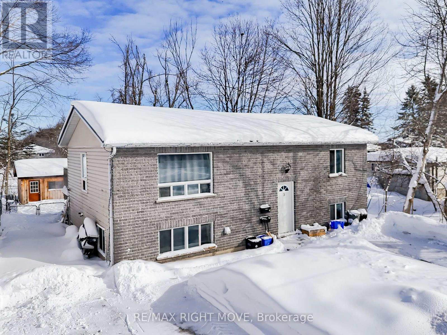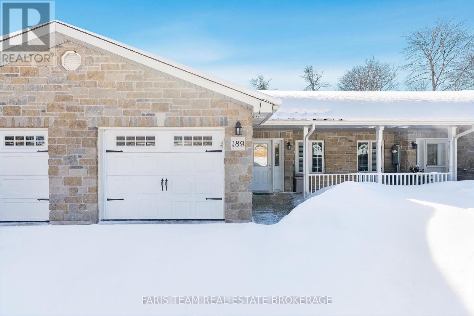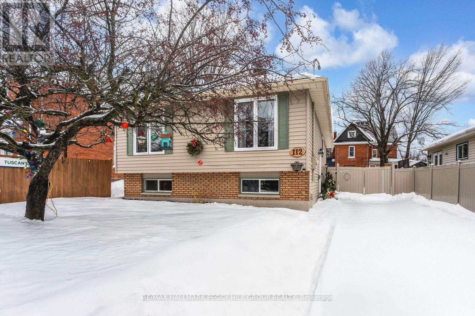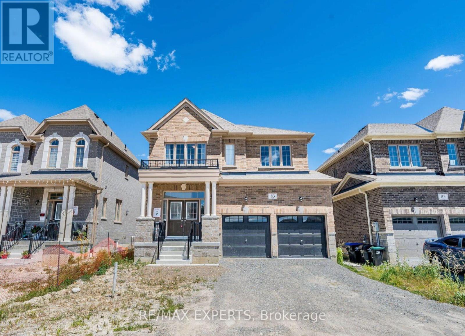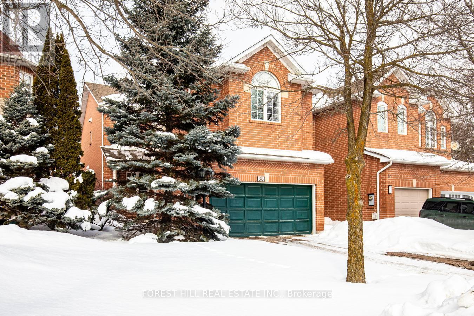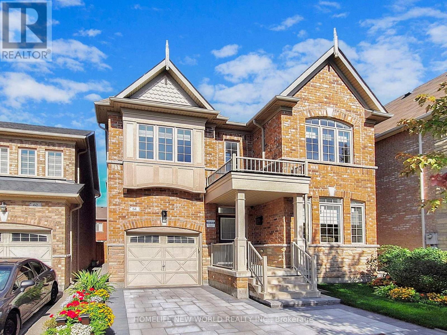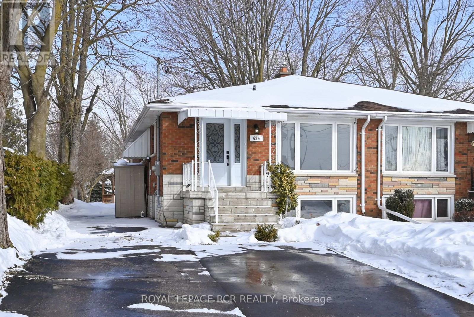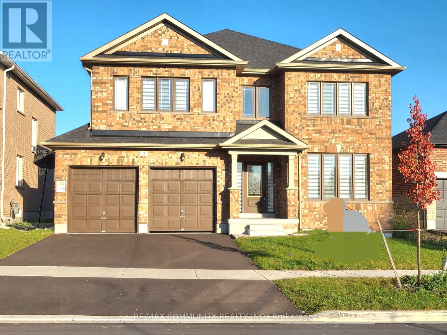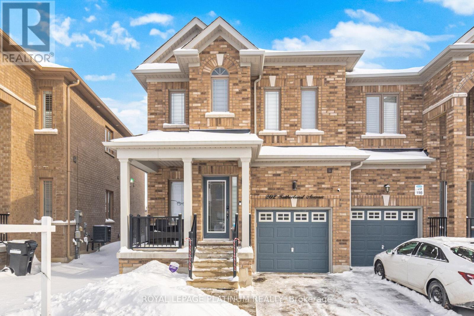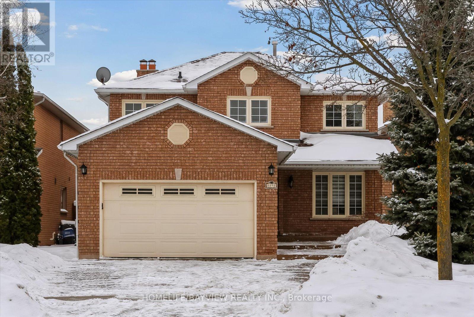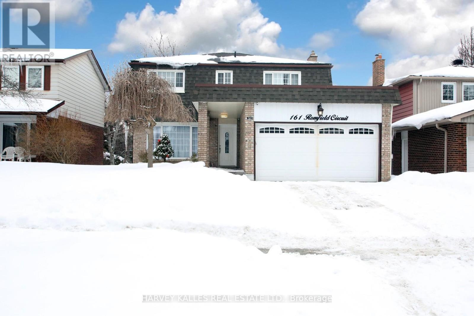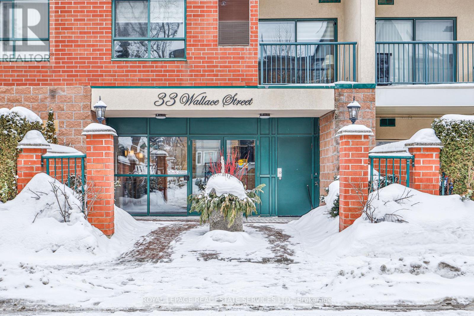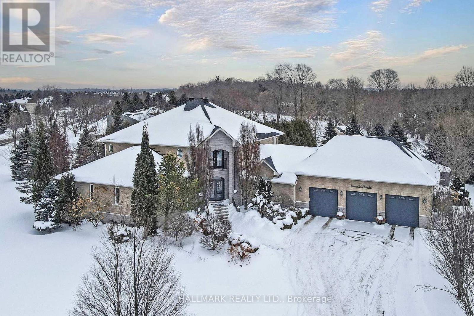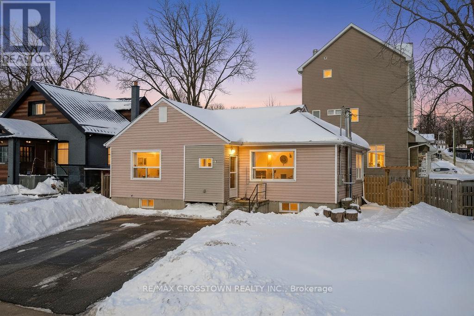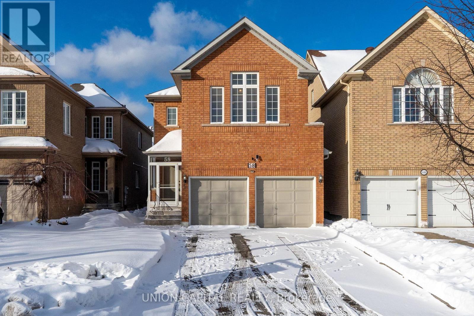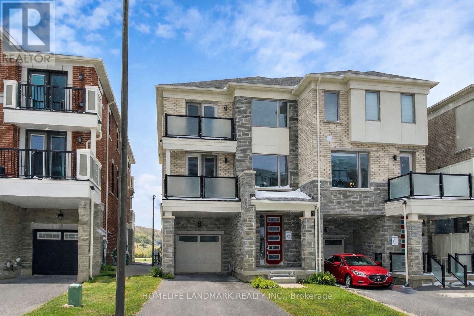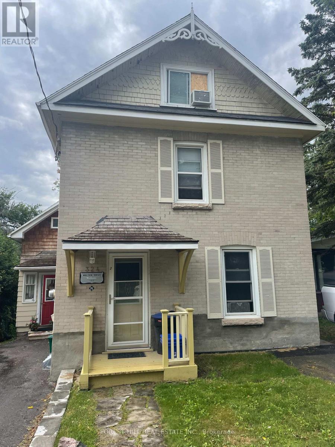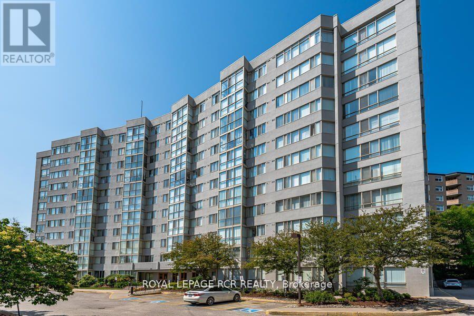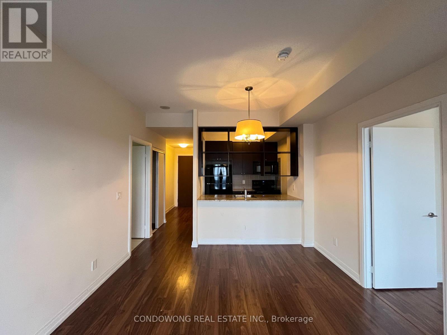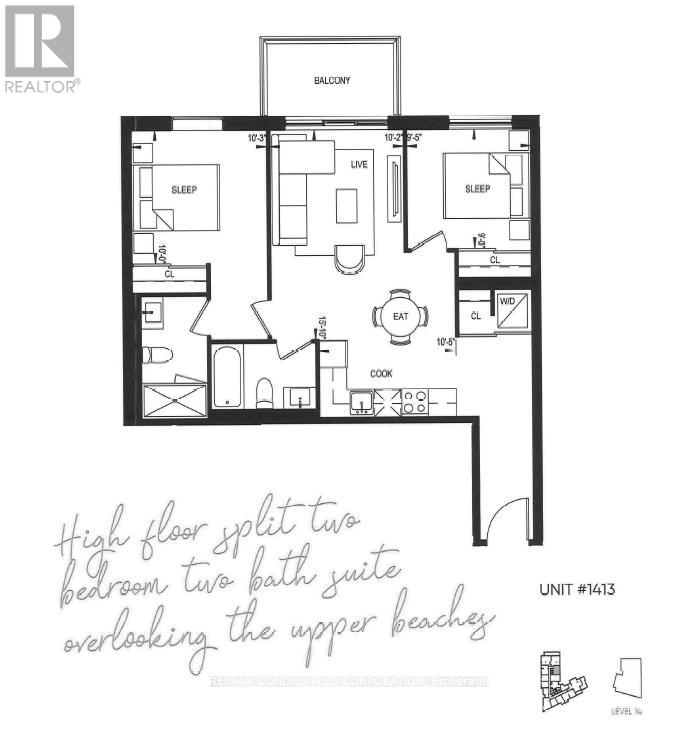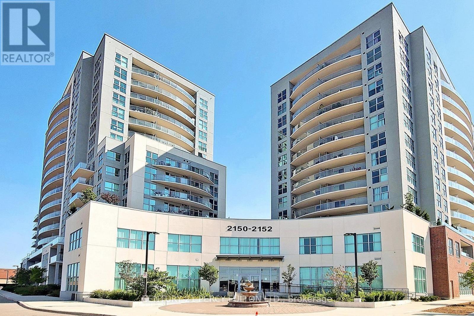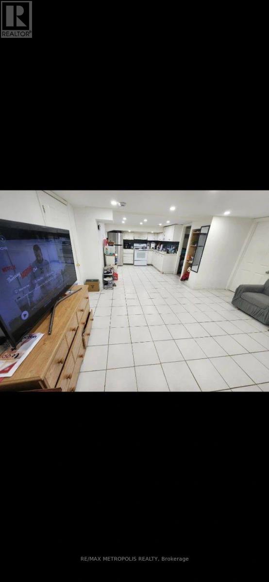A - 40 Dewhurst Boulevard
Toronto, Ontario
All Inclusive On The Danforth: A Bright & Airy Main Floor Flat With 10 Foot Ceilings. Modern Kitchen With Quartz Counters & Breakfast Bar. Nice Appliances & Gas Range. Warm Pot Lights. Wood Floors. A Big Bedroom With A Terrific Closet. Ensuite Laundry. Stylish Bathroom With Rain Shower. Communal Backyard Patio & Front Porch. **** All Inclusive Rental Includes: Heat, Hydro, Water, A/C, + Internet! **** Live Your Best Life. Walk Everywhere: Danforth Shopping, Brunch Bars + Bistros. Grocery. Great Parks And Trails. Easy Street Parking Available. Danforth Bike Lanes. 2 Minute Walk To Donlands TTC Station... You'll Love Living Here! (id:61852)
Real Estate Homeward
28 Matchedash Street N
Orillia, Ontario
EXCITING OPPORTUNITY IN THE HEART OF ORILLIA WITH MIXED USE ZONING, IDEAL FOR INVESTMENT FOCUSED BUYERS! Thinking about strengthening your investment portfolio with a downtown Orillia property that offers real long-term flexibility? Locations like this don't come around often, with shops, cafés, and dining along Mississaga Street just steps away, Couchiching Beach Park and the waterfront trail system nearby, Mariposa Market around the corner, and both the hospital and recreation centre within easy walking distance for everyday ease. Set in the heart of Orillia's downtown core, this well-cared-for non-conforming triplex is zoned DS1 and offers nearly 2,600 square feet with a versatile layout that supports commercial and residential uses. A detached rear storage building with updated shingles offers extra flexibility and has been rented in the past, while a fenced, landscaped backyard creates a rare outdoor bonus in this central location. The bachelor unit has been remodelled, including an updated kitchen and bathroom, and features exclusive heating and air conditioning controls, the three bedroom unit offers two bathrooms and in-suite laundry, and the two-bedroom unit has been updated and delivers a refreshed kitchen and bathroom along with in-suite laundry, creating comfortable, practical living spaces throughout. Heating and cooling are supported by heat pump systems alongside gas heating and a smart thermostat, complemented by an updated 75-gallon gas water tank and professional foundation repair completed by Chamelean Masonry for added confidence. Plenty of parking with space for up to six vehicles rounds out the package, making this a compelling opportunity in one of Orillia's most walkable and vibrant pockets. (id:61852)
RE/MAX Hallmark Peggy Hill Group Realty
3 Lakeview Avenue
Orillia, Ontario
Welcome to 3 Lakeview Avenue in Orillia, a well-maintained duplex, offering two self-contained two-bedroom units with excellent income or multi-generational living potential. Each unit features two bedrooms, a bright living room, a full bathroom, and an eat-in kitchen, providing comfortable and functional living spaces for both levels. The lower unit has been recently renovated with durable vinyl flooring and is currently vacant, making it ideal for owner-occupancy or immediate rental. The upper unit is tenanted, offering instant income potential. This home was built in 2003 and features an attractive brick front and vinyl siding, a metal roof, and forced-air gas heating. The property is equipped with a fire suppression system with sprinklers in the furnace room. Set on a generous 50 x 127 ft lot and zoned R2, the home offers a fenced backyard. Separate driveways provide dedicated parking for each unit, enhancing privacy and convenience for occupants. Located near schools and bus routes, this property is an excellent opportunity for investors, first-time buyers seeking mortgage assistance, or families seeking flexible living arrangements. (id:61852)
RE/MAX Right Move
189 Greenway Drive
Wasaga Beach, Ontario
Top 5 Reasons You Will Love This Home: 1) Make the most of retirement in this tastefully updated bungalow in the 55+ community of Country Meadows, a lively community atmosphere with social events, a private golf course, and a swimming pool 2) This exceptional residence epitomizes indoor-outdoor living flaunting a three-season sunroom, seamlessly extending the living space off the back of the home and framing peaceful forest views, along with interior features including a built-in Murphy bed in the second bedroom and beautiful updates throughout, such as new kitchen countertops, backsplash, sink, a new built-in microwave, and a reverse osmosis system 3) The home's refined comforts include hardwood and ceramic tile throughout the living area, a cozy gas fireplace, vaulted ceilings with recessed lighting, an ensuite bathroom featuring a walk-in shower with a bench, and a walk-in closet in the primary bedroom 4) Enjoy true single-level living with no stairs throughout the home, paired with an attached garage featuring an electric door opener and direct access to the foyer, making everyday comings and goings effortless 5) Experience outstanding convenience in this ideally located home, just a short drive from scenic walking trails, shopping, entertainment, and unforgettable sunsets along the shores of Georgian Bay. 1,247 above grade sq.ft. plus an unfinished crawl space. (id:61852)
Faris Team Real Estate Brokerage
112 Borland Street E
Orillia, Ontario
CHARMING RAISED BUNGALOW WITH A SALTWATER POOL & LAKE COUCHICHING WITHIN WALKING DISTANCE! Buyers remember kitchens and backyards, but they fall for the homes that deliver everyday moments like morning coffee after a beach walk, backyard pool splashes, and fresh air trail strolls, and 112 Borland St E does exactly that. A short walk places you at Couchiching Beach, Hillcrest Park, and Lightfoot Trail, while Couchiching Golf and Country Club, the Orillia Rec Centre, and Orillia Soldiers' Memorial Hospital are minutes away by car, with daily essentials equally close. The backyard is fully fenced with a durable, long-lasting vinyl fence, a 10 ft wide double gate for easy access, and an above-ground saltwater pool that becomes the spot everyone gathers when the weather turns warm. The open-concept living and dining spaces feel bright and natural, with large windows that pull in abundant daylight, fresh paint, and hardwood flooring. The kitchen connects to the dining area through a live-edge passthrough counter, and stainless steel appliances and ample prep space make cooking and casual hosting feel easy. Three bedrooms on the main floor, including a primary bedroom with a walkout that opens directly to the backyard, are served by a shared 4-piece bathroom with a quartz-topped vanity. The finished lower level with in-law capability adds real flexibility with a second kitchen, rec room, office, 2 bedrooms, a full bathroom, and a large laundry room. Roof and window replacements completed over time add peace of mind. Come see why this #HomeToStay feels like the right choice, not just another option! (id:61852)
RE/MAX Hallmark Peggy Hill Group Realty
Bsmt - 83 Brethet Heights
New Tecumseth, Ontario
Welcome to the beautifully finished basement at 83 Brethet Heights in the heart of Beeton. This bright and modern 2-bedroom, 1-bathroom suite features a private separate entrance, private laundry, one dedicated parking space, and stylish finishes throughout-all just 1 year old. Designed for comfort and functionality, the layout offers spacious bedrooms and an inviting living area perfect for relaxing or entertaining. Enjoy the peaceful surroundings of Beeton, a quiet, family-oriented community full of charm and modern conveniences. With quick access to Hwy 400, Hwy 27, and Hwy 9, commuting is effortless. Close to schools, parks, trails, and shopping, this is an ideal place to call home for professionals or small families seeking comfort and convenience. (id:61852)
RE/MAX Experts
38 Thornbush Court
Richmond Hill, Ontario
Exceptional 4-bedroom freehold end unit in prestigious Richmond Hill! One Of The Largest & Fully Finished Units In This Popular Wycliffe-Built Complex! End Unit Like A Semi. Very bright & private home with 2 Car Garage!!!Four Spacious Bedrooms On The 2nd Floor! Very rare Two Bedrooms With Their Own Ensuites!!!Primary Bedroom has walk in closet and additional closets. The spacious kitchen, breakfast area with walk out to backyard. Main Floor Family Room Currently Used As A Formal Dining Room! Fully finished lower level with rec room, additional 2 bedrooms and another 4 pc bathroom. Approximately 3000 Sqft of Finished Living Space including the Basement. Double car garage with direct access to the home. Located in top ranking school zone. Close to public transit, shops, groceries, parks & trails, dining, and major highways. (id:61852)
Forest Hill Real Estate Inc.
64 Henry Bauer Avenue
Markham, Ontario
Welcome to 64 Henry Bauer Ave, a stunning 2-storey detached home in the prestigious Berczy community.Upgraded in 2025 - Main Floor: Stove Oven(SS), Kitchen Hood(SNDOAS), Quartz Coutertop & Backsplash, Led light / Basement: Fridge(LG), Kitchen Hood(SNDOAS) / Driveway Interlocking / Outdoor & Indoor Lights / Painted. Completely Carpet-Free, Bright Wide Living And Dining Area Provides A Spacious Setting for Entertaining with Cozy Family Room with a Fireplace.The Primary Suite Features A Soaring 9 Ft Ceiling, A Walk-In Closet, And A Luxurious 5 Pc Spa-Like Ensuite. The Finished Basement Features A Modern Kitchen, Two Additional Bedrooms, A 3pc Bathroom, Top-ranked school district (Pierre Elliott Tredeau HS, St. Augustine Catholic HS, Unionville HS).Close to HWY 7/404, Main Street Unionville, Go Station, Markville Mall, Grocery stores, Restaurants, Parks, and more. (id:61852)
Homelife New World Realty Inc.
62 Nelson Street E
New Tecumseth, Ontario
Perfect Investment Opportunity! Legal basement apartment! Rent both apartments or live in one yourself. Beautifully renovated in 2022 including both kitchens with quartz counters, both bathrooms, all appliances, all flooring, paint througout. Laundry in both units. Located in the heart of Alliston and walking distance to most amenities. Excellent location for commuters. Baxter and Honda around the corner. Mature, deep in-town lot. (id:61852)
Royal LePage Rcr Realty
3 Butcher Street
Brock, Ontario
Absolutely stunning 3,216+ sq ft detached home at 3 Butcher St, Brock, featuring 5 spacious bedrooms and 4 bathrooms in the highly sought-after Beaverton community. This bright, open concept home boasts 9-foot ceilings, hardwood floors, a modern quartz countertop kitchen with stainless steel appliances, and a double garage, along with many thoughtful upgrades throughout. Conveniently located close to schools, parks, shopping, restaurants, and all essential amenities, this home combines style, comfort, and functionality, making it perfect for families seeking a move-in-ready property in a welcoming community. (id:61852)
RE/MAX Community Realty Inc.
202 Sutherland Avenue
Bradford West Gwillimbury, Ontario
Welcome to this exceptional 5-year-old semi detach house located in one of Bradford West Gwillimbury's most sought-after and family-friendly neighborhoods, offering refined living in mint, move-in-ready condition with absolutely no additional investment required-just move in and enjoy. This beautifully maintained home features 4 bedrooms and 2.5 bathrooms, a thoughtfully designed layout, and a fully upgraded modern kitchen ideal for both everyday living and elegant entertaining. Large windows throughout flood the home with natural natural light, creating a bright and welcoming ambiance. The unfinished basement provides an excellent opportunity to design and customize a space to suit your personal vision, whether for additional living, recreation, or work-from-home needs. Perfectly situated close to top-rated schools, parks, and everyday amenities, this home is an outstanding opportunity for first-time buyers, growing families, or discerning buyers seeking a premium lifestyle in one of Bradford's most desirable communities. (id:61852)
Royal LePage Platinum Realty
8898 Martin Grove Road
Vaughan, Ontario
Fabulous 4 Bedrm Detach Situated On A 40 Ft Lot In The Highly Desirable West Woodbridge! This Bright and Spacious Layout is Designed For Family Living & Entertaining: Large Eat-In Kitchen With Newer Stainless Steel Appliances And A Walkout To An Inviting Deck; Bright Sunroom With Two Skylights; Open -Concept Living & Dining With Elegant Parquet Floors. The Main Floor Features A Family Room With Open Brick Fireplace , A Grand Foyer W/ A Circular Oak Staircase, And A Laundry Room With Separate Garage Entrance & Service Stairs To The Basement . Expansive Primary Bedroom With Renovated Ensuite - Quartz Countertops, Soaker Tub & A Glass Shower- Plus 3 Additional Generous Bedrooms & A Sizeable 4 Pc Main Bath. Professionally Finished Basement With Terracotta Tiles, Built-In Cabinets, Gas Fireplace, Wet Bar , Music Room, & A Designer 3 Pc Bathroom W/Jacuzzi Tub. Executive Touches Include Interlock Driveway And Walkway, Fully Fenced Yard, Deck With Pergola. Steps To Top -Rated Schools (Including The Acclaimed St. Angela Merici C.S.), As Well As Transit, Parks Restaurants ,Shopping & More -A Must See!! (id:61852)
Homelife/bayview Realty Inc.
161 Romfield Circuit
Markham, Ontario
This spacious and well-maintained detached two-story residence is located in the highly desirable Royal Orchard community of Markham. Situated on a quiet, family-friendly crescent, the home offers an impressive 3+2 bedroom layout with 5 bathrooms, providing ample space for comfortable family living and entertaining. The main level features bright and generously sized principal rooms, including a family room with a cozy fireplace, ideal for everyday living and gatherings. The functional kitchen offers ample cabinetry and is complemented by a convenient second kitchen in the finished basement. Upper-level laundry adds everyday convenience, while central air conditioning and central vacuum enhance comfort throughout the home. The finished basement includes a self-contained apartment with a separate entrance, offering excellent additional living space for extended family or guests. A private driveway with a built-in double garage provides parking for multiple vehicles. Ideally located close to top-ranked schools, parks, shopping, public transit, and with easy access to major highways, this property presents an exceptional opportunity to lease a spacious home in one of Markham's most established and sought-after neighborhoods. (id:61852)
Harvey Kalles Real Estate Ltd.
303 - 33 Wallace Street
Vaughan, Ontario
Beautiful 2-Bedroom, 2-Bathroom Condo In Sought-After Market Lane. Sun-Filled Corner Unit With Unobstructed Views And A Convenient Short Walk To The Elevators. Features An Open Balcony, Hardwood Floors Throughout, And Spacious, Family-Sized Rooms With Ample Closet And Storage Space. Modern Kitchen Equipped With All-New LG ThinQ Stainless Steel Appliances. Cozy Fireplace, High Ceilings, And An All-In-One Washer/Dryer Complete This Exceptional Home. (id:61852)
Royal LePage Real Estate Services Ltd.
14 Robert Gray Road
Whitchurch-Stouffville, Ontario
Discover This Absolute Luxury Masterpiece Set Within A Prestigious Enclave of Executive Homes in Ballantrae! Extensively renovated, this sprawling two-storey home offers timeless elegance, exceptional scale, and resort-style outdoor living. Thoughtfully transformed from top to bottom w/brand new flooring, freshly finished walls, and elegant natural crystal light fixtures. A dramatic double-door entry opens to a grand rotunda foyer w/intricate wall/ceiling moldings, pot lights & a breathtaking crystal chandelier admired from both the main level & upper landing. Espresso-toned hardwood floors & wrought-iron staircase detailing. The chef's kitchen is a showpiece w/ornate cabinetry, skylight, granite counters, breakfast bar w/statement pendants lighting, tumbled marble backsplash w/under-cabinet lighting, built-in wine rack/wine fridge, and premium appliances including a Wolf 6-burner gas range. Adjoining dining area features ceiling detailing, a designer chandelier, and 2 walkouts from pergola patio & grounds and a private elevated deck. Inviting family room w/a gas fireplace and decorative mantle, crown molding, pot lights & custom drapery. Flexibility for a living room and a den w/built-ins. Main-floor bedroom w/ensuite, ideal for multi-generational living. Upstairs, a bright office w/built-in cabinetry, California shutters, Juliette balcony & custom drapery, joined by 2 additional bedrooms w/ensuites. Luxurious primary retreat w/double-door entry, an expansive wall of windows, custom chandelier, spa-inspired ensuite w/soaker tub & walk-in closet w/built-ins. Finished lower level w/large rec room, bedroom w/ensuite, versatile bonus room, 3pc bath, theatre w/projector & screen, and a walkout perfect for entertaining. Enjoy proximity to Ballantrae Golf & Country Club, top-rated schools, recreation facilities, community amenities, scenic walking trails, perfect for those who appreciate an active outdoor lifestyle. (id:61852)
RE/MAX Hallmark Realty Ltd.
41 James Street
Bradford West Gwillimbury, Ontario
MOVE IN READY starter with In-Law Potential! PERFECT for first time buyers, young professionals, or investors! Get in the market with this turnkey Bradford bungalow. Carpet FREE, Bright spacious rooms, Eat-in kitchen with Stackable R/I for washer/dryer, W/O to yard, Separate entrance to basement, and fenced in side yard. Laminate throughout with Double layer waterproof laminate in basement to keep your feet comfy and warm. Loads of parking. Buyer has option to pick out bsmt sink fixtures to be installed. Centrally located near downtown amenities with EASY access to HWY 400 and Yonge St. (id:61852)
RE/MAX Crosstown Realty Inc.
58 Golden Oak Avenue
Richmond Hill, Ontario
Located in a mature and highly desirable pocket of Richmond Hill's sought-after Rouge Woods community, this well-maintained 3-bedroom, 3-bath home offers approximately 2,600 sq.ft. of total living space and has been freshly painted throughout. Owned by the original owners, the property reflects pride of ownership and features unique 12-foot arched cathedral ceilings in both the family room and primary bedroom. The spacious primary suite includes a beautifully renovated ensuite (2024). A finished basement provides versatile space for a rec room, home office, or additional living area, while the large backyard patio with BBQ nook is ideal for summer gatherings. Surrounded by top-rated schools including Silver Stream Public School, Bayview Secondary School, and Beverly Acres Public School, this home offers an excellent combination of comfort, space, and a desirable family-friendly location. This starter home is definitely worth a look! (id:61852)
Union Capital Realty
7 Avani Avenue
Markham, Ontario
Welcome to this stunning Daffodil End (EVHB) model in the prestigious Victoria Square community by Mattamy Homes. This brand-new luxury end-unit townhome offers 3 spacious bedrooms, 2.5 bathrooms, and 9-foot ceilings on the ground and second floors, creating a bright and open living environment. Featuring engineered hardwood flooring throughout and abundant natural light from large surrounding windows, this home delivers a warm, airy atmosphere and a modern layout designed for today's lifestyle. Ideally located near top-ranked schools, parks, shopping centres, and all essential amenities, this exceptional property presents a rare opportunity for families and professionals alike. Act fast-homes like this in Victoria Square don't last. Book your showing today and make this beautiful home yours! (id:61852)
Homelife Landmark Realty Inc.
Upper - 324 Andrew Street
Newmarket, Ontario
Top Two Floors of House, super bright, huge windows in Central Newmarket: 2 bedrooms and 1bathroom. Renovated, Newer flooring, newer Kitchen, Newer appliances. Newer Bathroom, Washerand Dryer included. Private entrance and landing for additional storage as well as back FireEscape. Situated on a quiet and mature street. Additional features: central air conditioning,private entry, private laundry, one parking spot included and features two loft style bedrooms.Close to downtown Newmarket, Public Transportation, restaurants, shopping, hospital and walkingtrails at Fairy lake. No Pets due to allergies and health concerns (id:61852)
Forest Hill Real Estate Inc.
901 - 270 Davis Drive
Newmarket, Ontario
REDUCED TO SELL!!!! One of the largest units in the building!!! 2 bedrooms- underground parking, locker, suite is directly next to elevator for ease of bringing groceries and parcels up. This lovely unit has a foyer with double mirrored doors. Eat in kitchen with loads of light, two good sized bedrooms both with ensuites. The primary bedroom has a large walk-in closet, the secondary bedroom has two double closets. There is stackable laundry ensuite with storage shelves. The living room is large and bright, and the dining area is adjacent to the living room with ample room for a large dining table and cabinet. The suite has been freshly painted in a neutral off white. The building has a party room, lap pool, exercise room, and outdoor seating area. Location is great- shopping and public transit are nearby. Easy access to Upper Canada Mall, GO Station, 404 and Southlake Hospital. Immediate possession is possible. It is in 'move in' condition. (id:61852)
Royal LePage Rcr Realty
2221 - 181 Village Green Square
Toronto, Ontario
Tridel Outstanding Luxury Condo-Bright, Spacious And Light Filled, Open Balcony, Functional Layout, Split Bedrooms, Steps To Park & Ttc, Mins To Hwy 401. Close To Supermarkets And Kennedy Commons, Agincourt Mall, Very High Demand Area Off The Highway. 1 Parking & 1 Locker Included. (id:61852)
Condowong Real Estate Inc.
1413 - 1050 Eastern Avenue
Toronto, Ontario
Be first to live in this stylish 2-bed, 2-bath residence at Queen & Ashbridge! Incredibly desirable wide shallow split 2-bed layout with 766 sf of interior space, wonderful open concept plan, and bright and sunny northeast exposure with open views. Modern interior with wide plank laminate flooring throughout, floor-to-ceiling windows, and 9 ft smooth finished ceilings. Large, beautifully appointed kitchen with loads of storage space stone counters, and integrated appliances. Spacious primary bedroom with spa-like 3-pc ensuite and sizeable second bedroom with window. Steps to Woodbine Park, Woodbine Beach, and Ashbridges Bay Marina. Queen Streetcar is right outside the front door, along with countless restaurants, cafes, and shops. Enjoy premium amenities, including a warm welcoming lobby with concierge service, lounge, co-working space, roof terrace, and 5000 sq. ft. fitness centre complete with yoga and spin studios, steam rooms, and spa-style change areas. (id:61852)
RE/MAX Condos Plus Corporation
1708 - 2150 Lawrence Avenue E
Toronto, Ontario
Welcome to suite 1708, Sunny, Comfortable and cozy 2 bedroom, 2 full baths Suite offers an inviting living space. approx. 4 yrs new, it showcases a modern design and features laminate flooring throughout, adding a touch of elegance to the entire unit. The open concept layout creates a seamless flow between the main living areas, making it ideal for both relaxation and entertaining guests. The large window in the living room area offer a panoramic view of the Toronto skyline, providing a breathtaking view that can be enjoyed day or night. One of the highlights of the primary bedroom is its walkout balcony, which allows you to enjoy fresh air, a morning coffee, or simply to relax and soak up the atmosphere. Freshly painted. One Parking spot is included. Ideal for a single professional who likes to have an extra room for an office, a couple or a small family. Great recreational facilities, GYM, Biliard room, Party room, Indoor swimming pool, 24 hr security, roof top terrace and BBQ area, & visitors parking, Super location, steps to TTC, mins to HWY 401, shopping, restaurants, schools and places of worship. (id:61852)
Century 21 Percy Fulton Ltd.
Bsmt - 3244 Lawrence Avenue E
Toronto, Ontario
Bright and spacious 2-bedroom basement in a convenient, well-connected neighbourhood, close to shopping centres, ServiceOntario, cafés, schools, parks, and TTC, offering easy access to daily essentials and transit. (id:61852)
RE/MAX Metropolis Realty
