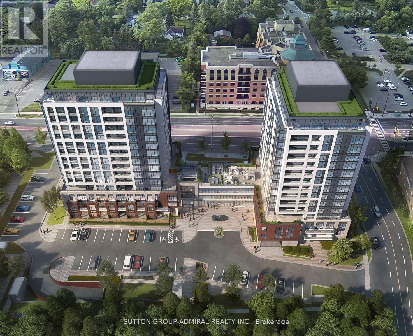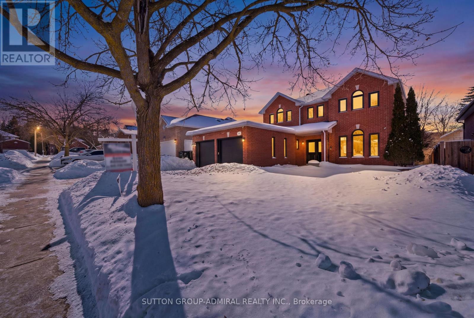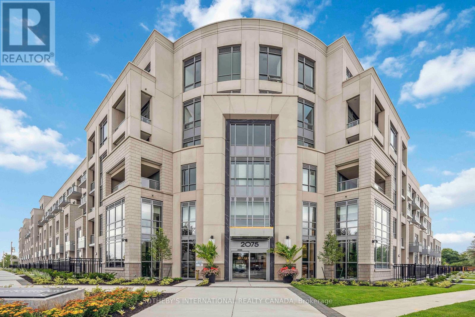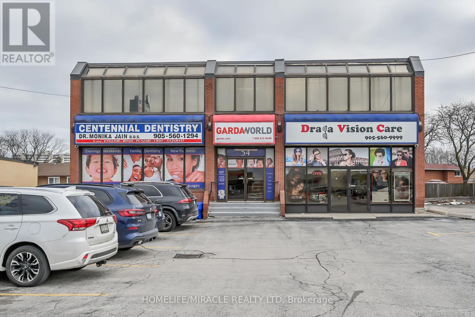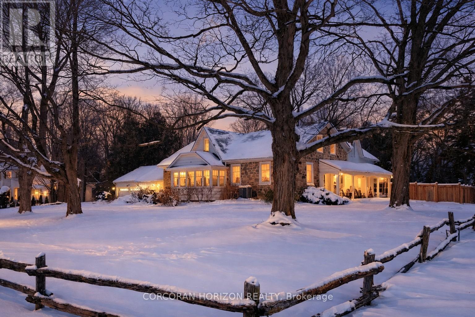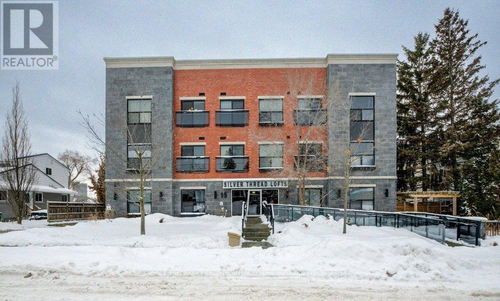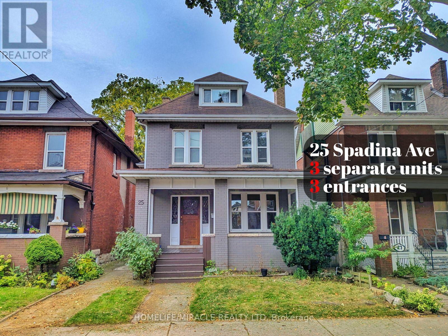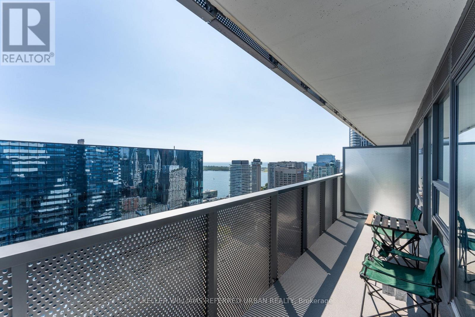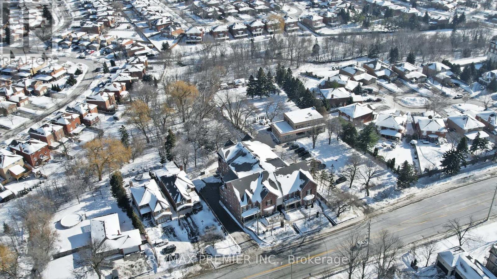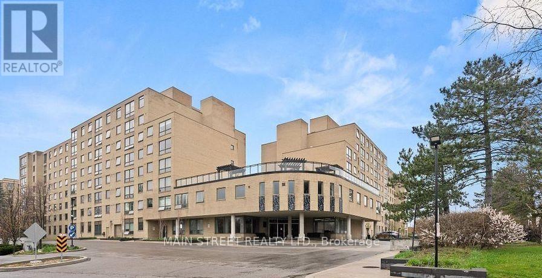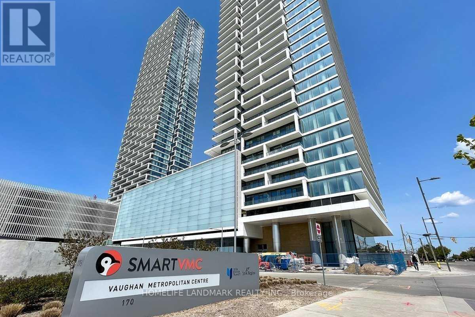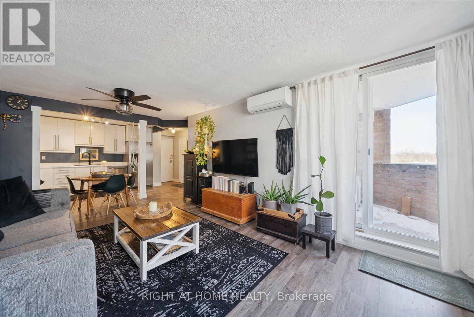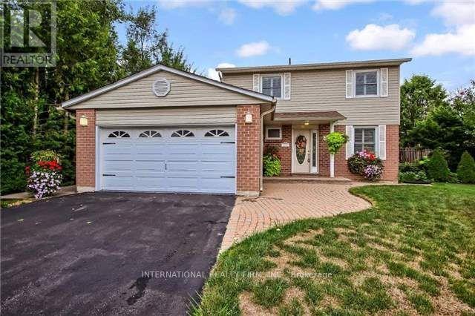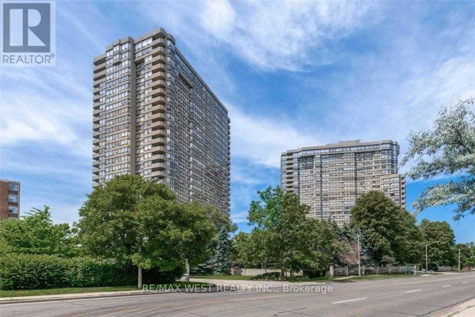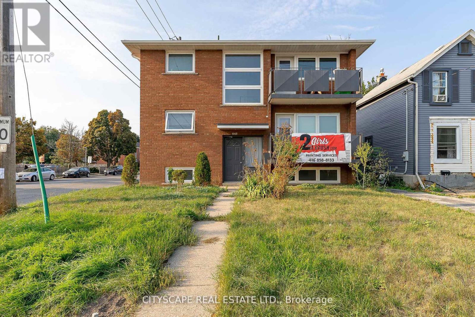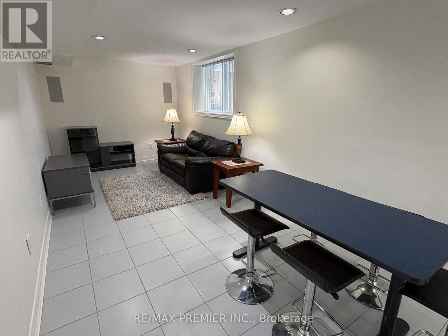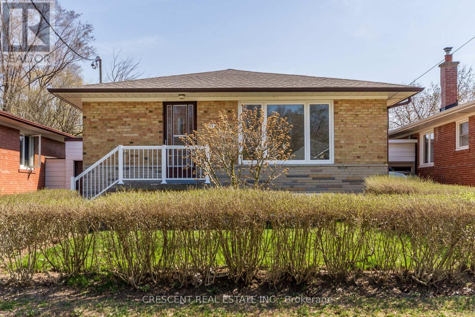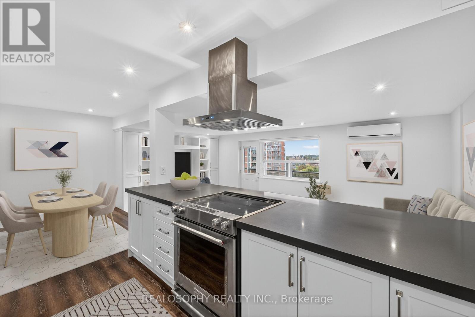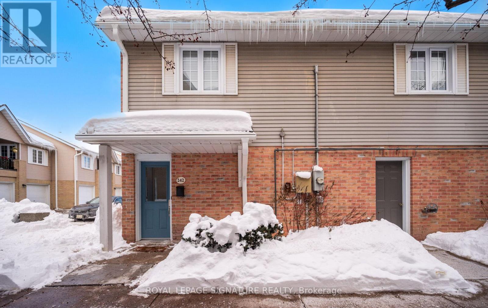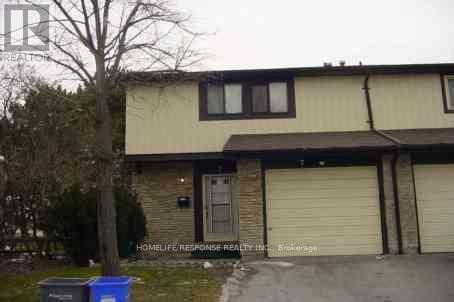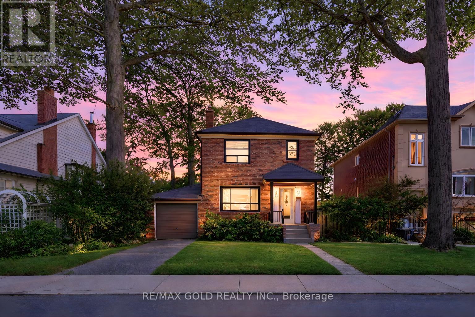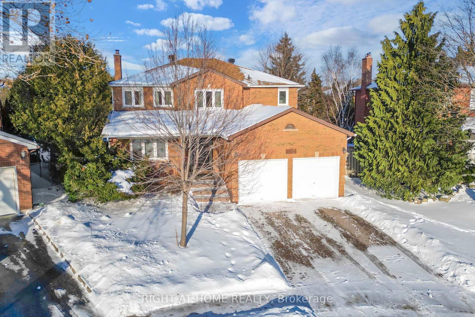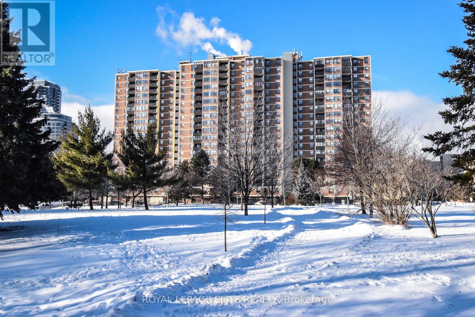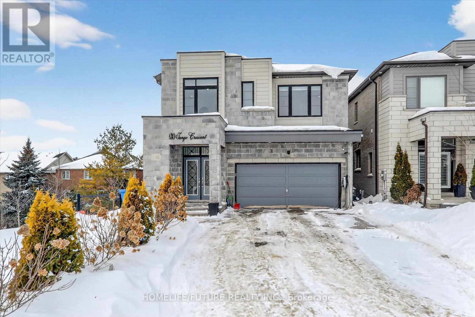A1106 - 705 Davis Drive
Newmarket, Ontario
Brand-new, never-lived-in 1-bedroom, 1 bath condo is located in one of the most convenient a fastest-growing community of Newmarket. Welcome to Kingsley Square Condo's - Newmarket's Newest Condominium, rests in a highly desirable location with unmatched accessibility. You're just Steps away to Southlake Hospital and the Go Train Station, minutes from Costco, Main Street Newmarket, Upper Canada Mall, Highway 404, and Yonge Street, ensuring that shopping, dining, healthcare, and commuting options are always within easy reach. Daily errands and weekend outings are effortless thanks to the incredible proximity to major amenities. For commuters and those who rely on transit, this location is truly exceptional. A bus stop is right in front of the building, providing direct, efficient public transportation options. This Well thought out design, with a practical bright and open concept layout, this suite otters exceptional contort and functionality. The moment you walk in, you're greeted by an abundance of natural light streaming through the large East-facing windows. Modern laminated flooring throughout allows for easy maintenance while complementing any style of decor. The kitchen combines both style and efficiency with its modern finishes and open-concept which flows into the living area-perfect for enjoying relaxing evenings or hosting family & friends. The bedroom offers generous natural light and maximizes usable space for comfort. beautifully finished 4-piece bathroom adds practicality and elegance to daily living. Included with the suite is one parking space and 1 locker offering both convenience and quick access on busy mornings. Whether you're a young professional or Medical professional, downsizer, or someone seeking a fresh, modern space in a thriving neighborhood, this condo offers the perfect blend of comfort, convenience, and contemporary living-all in a pristine, never-before-occupied suite. Tenant responsible for all utilities. *AI staged photos used* (id:61852)
Sutton Group-Admiral Realty Inc.
166 Bowerman Boulevard
New Tecumseth, Ontario
WELCOME TO 166 BOWERMAN BLVD! This beautifully FULLY updated, move-in ready 4 bedroom DETACHED HOUSE offering style, comfort, and convenience in one of Alliston's most desirable neighbourhoods. Completely Updated From Top To Bottom. Custom Kitchen With Quartz Counters. NEW HARWOOD FLOORS.TOTAL 2492 SQFT BY MPAC. MUST SEE! (id:61852)
Sutton Group-Admiral Realty Inc.
405 - 2075 King Road
King, Ontario
Spacious and sun-filled 2 Bedroom + Den, 2 Bathroom suite offering 1,005 sq. ft. total (963 sq.ft. interior + 42 sq. ft. balcony) with desirable south-facing exposure and peaceful courtyard views. Thoughtfully designed open-concept layout featuring large bedrooms, modern finishes,panel-ready appliances, soft-close kitchen cabinetry, smart keyless entry with smartphoneaccess. Enjoy a private balcony ideal for everyday living.Includes 1 parking space and 1 locker. Available for in-person showings.Residents enjoy resort-inspired amenities including a spa-style indoor/outdoor pool, fullyequipped fitness studio, rooftop terrace with BBQs and fire pits, games room, kids' playroom,guest suite, pet wash station, bike wash, landscaped courtyard, and multiple entertaininglounges.Prime King City location - walk to shops, cafés, parks, and top-rated schools. Ideal forfamilies, professionals, or downsizers seeking a peaceful community with luxury conveniences. (id:61852)
Sotheby's International Realty Canada
54 Centennial Parkway N
Hamilton, Ontario
**Premium 3,400 SF Professional Office Suite in East Hamilton - Prime Visibility **Secure a prestigious business address in this custom-built, perfectly positioned in the heart of East Hamilton's thriving business district. Directly across from Eastgate Square Mall, this 3,400 sq. ft. space offers unparalleled visibility and immediate access for both clients and staff. Exceptional exposure on a high-traffic corridor with quick connectivity to the QEW and Red Hill Valley Parkway. Situated on the upper level of an attractive, professionally maintained building designed for modern corporate standards. Abundant Parking on-site parking lot to accommodate high-volume client visits and full-team requirements. The property features a professional setting, and flexible layout options suitable for a variety of business needs. Ideal for for professional services including Legal, Accounting, Real Estate, Insurance, medical clinics, physiotherapy, chiropractor, audiologist and many more allied services. (id:61852)
Homelife/miracle Realty Ltd
320 Whitmore Drive
Waterloo, Ontario
Welcome to 320 Whitmore. This stately farmhouse estate (Fieldstone House, circa 1853) stands as one of the most historically significant and prominent period homes in Southwestern Ontario. Located in the highly sought-after Old Colonial Acres, this 19th-century residence is among the last remaining original stone houses in Waterloo Region, representing a rare and inimitable piece of Ontario's architectural history. Lovingly and comprehensively restored, the home has undergone extensive interior reconstruction - re-planned, re-framed, and modernized within its original stone exterior - delivering the comfort, layout, and livability of a new build while retaining its historic roots. The enduring fieldstone construction (with ~2 ft. thick walls), original doors and millwork, period staircases, and hand-hewn beams, speaks to a level of authenticity rarely found today. The home unfolds across multiple wings, offering remarkable main-floor scale anchored by grand living spaces and a private primary wing. The sheer size of the main-floor footprint represents a level of construction that would be prohibitively expensive to replicate today. At the centre of the home, a historic conservatory offers sweeping views of the park-like grounds, while an upper-level belvedere provides a scenic vantage point for stunning sunsets set against century-old maple trees. A stately period porch frames the front entrance to the home, complete with original millwork. Set on one of the largest lots in the neighbourhood, the property offers a true estate setting - with expansive front and side yards that make you feel like you're in your own private park. Behind the house, the large, sun-filled backyard is anchored by a saltwater pool and hot tub - perfect for quiet moments and meaningful gatherings. This is not simply a home; it is a landmark. A living piece of Waterloo's history and a once-in-a-lifetime opportunity to steward something truly irreplaceable. (id:61852)
Corcoran Horizon Realty
302 - 15 Devitt Avenue S
Waterloo, Ontario
Discover true urban sophistication in this rare 1 bedroom PLUS DEN at the coveted Silver Thread Lofts - a boutique building with only 15 residences. This exceptional suite showcases striking design details, including exposed ductwork, custom lighting, hand-scraped hardwood floors, granite countertops, and premium finishes throughout. The open-concept layout features a sleek kitchen with professional-grade appliances and a gas range, a spacious living area with a Juliette balcony, and a large bedroom with a walk in closet and cheater-ensuite access. Enjoy added convenience with in-suite laundry, window coverings, custom sliding doors, and the bonus of TWO PARKING SPACES! (one covered, one surface). Building amenities include a one-of-a-kind fitness studio with a rock-climbing wall, a meeting room, outdoor patio, and a stylish lobby. Unbeatable location - steps to Uptown Waterloo's best restaurants, shops, and nightlife, as well as the Spur Line Trail, Waterloo Park, and both universities. Easy access to the expressway and all essential amenities. An exclusive opportunity that truly won't last long! (id:61852)
Chestnut Park Realty(Southwestern Ontario) Ltd
25 Spadina Avenue
Hamilton, Ontario
Versatile Investment Opportunity or Multi-Generational Home in Central HamiltonCharming 2.5-storey old brick detached home in central Hamilton, thoughtfully renovated to offer maximum flexibility. This unique property is currently configured as three separate units, each with its own entrance, full kitchen, and bathroom-perfect for investors, multi-generational families, or owner-occupants seeking rental income.Property Highlights:Three self-contained units with individual entrancesMain floor: Vacant, ready for occupancy or customizationUpper level: Two-bedroom plus loft unit (currently rented) with large finished open-concept attic spaceLower level: Vacant basement unitUpdated kitchens and bathrooms throughoutFire escape with brand new deck (built November 2021)Spacious front porch for enjoying the tree-lined streetOutdoor Features:Detached garage with parking behind the housePrivate backyard-ideal for relaxation or entertainingMature trees along a desirable, well-established streetEndless Possibilities:Whether you're looking to live in one unit and rent the others, convert back to a stunning single-family home, accommodate multi-generational living, or maximize rental income, this property offers exceptional versatility and income potential.Don't miss this rare opportunity in central Hamilton-schedule your showing today! (id:61852)
Homelife/miracle Realty Ltd
4108 - 138 Downes Street
Toronto, Ontario
Spacious 1+Den Condo at Sugar Wharf, 138 Downes Street. This 678 sq ft suite (564 interior +114 balcony) features a functional layout with a bright living area, a den perfect for a home office or guest space, and a spacious balcony to enjoy the view. With sleek finishes, stainless steel appliances, and all the essentials for modern living, this unit offers comfort and convenience in one of downtowns most connected locations, just steps to shops, dining, transit, and more. (id:61852)
Keller Williams Referred Urban Realty
106 - 9589 Keele Street
Vaughan, Ontario
Welcome to 9589 Keele St Unit 106, located in the heart of Old Maple. This rare two-storey boutique condo offers the perfect balance of true "home" living with the ease of low-maintenance condo life-no grass cutting, no snow shoveling, and no exterior upkeep. An ideal option for first-time buyers looking for more space and separation than a typical condo, as well as downsizers seeking comfort without the work. Offering approximately 1,060 sq ft (MPAC), this thoughtfully designed layout features 2 spacious bedrooms and 2 full bathrooms, with bedrooms privately situated on the upper level-creating a townhome-like feel. The main floor showcases 9-ft smooth ceilings and a bright, open-concept layout ideal for everyday living and entertaining. The sun-filled kitchen features a large window, granite countertops, backsplash, breakfast bar, and updated LG stainless steel appliances (2025), including an over-the-range microwave. The living area walks out to a spacious balcony overlooking peaceful ravine views, offering a quiet retreat rarely found in condo living.An elegant oak staircase leads to the second level, finished with neutral Berber carpet. The primary bedroom features a massive walk-in closet and a 4-piece ensuite with separate tub and shower, providing comfort and privacy. Enjoy the convenience of ensuite laundry with a space-saving all-in-one washer/dryer and a self-contained storage area (like ensuite locker).Recent updates include a storm door, washroom vanities, faucets, steam mirrors, and light fixtures (all 2025). Set in a prime Maple location close to Maple GO Station, HWY 400, Cortellucci Vaughan Hospital, Maple Community Centre, parks and trails, Canada's Wonderland, Fortinos, Vaughan City Hall & Library, schools, shopping, and dining. Includes an owned underground parking space and an owned tankless hot water system.A low-maintenance lifestyle in a well-connected community. A pleasure to show-come experience it for yourself. (id:61852)
RE/MAX Premier Inc.
314 - 326 Major Mackenzie Drive E
Richmond Hill, Ontario
Welcome to Mackenzie Square! This bright and spacious 1+1 condo is perfectly situated in the heart of Richmond Hill, offering both comfort and convenience. The large primary bedroom provides a relaxing atmosphere while the sun filled den easily converts into a 2nd bedroom or home office. Residents enjoy an array of amenities including 24 hour concierge service, heated indoor pool, sauna, fully equipped gym, party room, library, private tennis court, guest suites, and a stunning rooftop terrace conveniently accessible from the unit. Ideally located close to schools, restaurants, shopping, parks, Go Train and public transit. Condo sold as is, where is. Thank you for showing! (id:61852)
Main Street Realty Ltd.
5006 - 950 Portage Parkway
Vaughan, Ontario
Luxury Corner Condo Unit In Transit City-3 Located In The Heart Of Vaughan Area W/Large 2 Bedrooms, 2 Baths + Study Area, *Amazing South-East View*, Located Close To Metropolitan Centre, Steps To VMC Subway & Bus Terminal & YMCA. Easy To Access To Hwy 427, 400 & 407, Short Drive To York University & Downtown Toronto & Steps To All Amenities, Close To Restaurant, Shopping Malls, Vaughan Mills, Banks, *Parking Included*, CN Tower View On Clear Sunny Day! (id:61852)
Homelife Landmark Realty Inc.
707 - 260 Davis Drive
Newmarket, Ontario
Welcome To This Spacious 3-bedroom Condo In The Heart Of Newmarket! Featuring A Bright, Open Concept Layout, The Generous Kitchen Flows Seamlessly Into The Dinning Area And Living Room, Creating An Ideal Space For Everyday Living And Entertaining. Large Windows Throughout Fill The Area With An Abundance Of Natural Light. Enjoy Your Morning Coffee Or Evening Unwinding On Your Covered Balcony, Offering Comfort And Shelter Year Round. The Unit Also Includes Two Parking Spaces And An Oversized Storage Room Inside Your Unit, A Rare and Valuable Bonus. This Perfectly Located Condo is Within Walking Distance to Upper Canada Mall, And A Wide Array of Shops, Restaurants And Public Transit, Making Commuting Simple and Stress Free. 10 Minute Drive to Hwy 404 and 15 minute drive to Hwy 400. An Exceptional Opportunity For Families, Professionals, or Investors Seeking Space, Light, And Unbeatable Convenience In A Central Newmarket Location. The Condominium Amenities Include A Gym, Party/Rec Room For Special Events Or Large Gatherings As Well As An Exclusive Locker For Any Extra Storage You Might Have. The Kitchen Boasts Double Basin Sink And Plenty of Counter Space. The Whole Unit Boasts Laminate Floors Throughout, No Carpet. This Unit Is Also Excellent For Anyone Who Has Mobility Issues As The Underground Parking Spot Is Close To The Entrance Door Into The Basement And Unit 707 Is Close To The Elevator. This Condo Shows Pride Of Ownership, Feels Open and Inviting And Is Waiting For You To Call It Home. Don't Miss Out, Book Your Showing Today! (id:61852)
Right At Home Realty
333 Dixon Boulevard
Newmarket, Ontario
Wonderful 4 Bedroom Family Home On 75 Ft Frontage Premium which Has Been Lovingly Maintained Throughout The Years. The Kitchen with Extended Height Cabinets/Corner Pantry/Undermount Lighting/Backsplash and breakfast area. 3 Season Sunroom Gives Interior Access To The Double Car Garage. Living/Dining Rooms Combined Offers Large Windows/California Shutters And Walk Out To Large Wrap Around Deck, Overlooking The Pool Sized Yard. Finished Basement With Rec Room.Desirable Location Close To All Amenities, Walking Distance To Main St, Schools, Parks, Transit And Fairy Lake.Quick Access To Hwys 400 & 404. Hospital, Trendy Downtown Newmarket's Restaurants, Cafes. (id:61852)
International Realty Firm
1508 - 1300 Islington Avenue
Toronto, Ontario
Prestigious Barclay Terrace! Desirable 2+1 Bedroom, 2 Bath Corner Unit With Walk-Out To Balcony & Fabulous City Views! Ideal 1396 Sq Ft Floor Plan; Perfect For Those Downsizing Or Wanting The Condo Lifestyle With The Space Of A Home. No Need To Sacrifice Your Furniture And Treasures With Ample Space & Storage. Inviting Foyer Entrance With Tiled Floor & Double Mirrored Coat Closet. Large Living & Dining Room Perfect For Family Gatherings & Dinner Parties. Large Eat-In Kitchen & Sunlit Solarium Ideal For Den, Study Or Home Office. Generous Primary Bedroom With Walk-In Closet & 3 Piece Ensuite Bath. Closet Organizers. Resort Like Building Amenities Including 24-Hour Concierge, Private Courtyard, Bbq Area, Indoor Pool, Hot Tub, Tennis, Rec Centre, Exercise Room, Library, Snooker, Yoga, Bridge Club, Movie Nights, Fitness Classes & Ample Underground Visitor Parking! Walking Distance To Islington Subway, Shops & Restaurants & Close To Downtown & Airport! (id:61852)
RE/MAX West Realty Inc.
Lower - 2724 Lake Shore Boulevard W
Toronto, Ontario
Conveniently located 3 Plex with 3 bedrooms on the lower level. Separate entrances to the unit, from the front and the side. Ensuite Laundry. Privately fenced rear yard with Nice shed. Short walk to GO Mimico station, and bus to the subway. Walking distance to the lakefront, access to park and beach, restaurant, shops, and other amenities. Parking extra! The unit is pet-friendly! (id:61852)
Cityscape Real Estate Ltd.
Bsmt - 126 Pioneer Lane
Vaughan, Ontario
Located on a quiet cul de sac. Walkout Basement For Rent In Convenient Woodbridge Location. Spacious L-Shaped basement with Open Concept Layout and Laundry.1Parking Spot Included. Convenient Location, walking distance to shops, parks, and transit. (id:61852)
RE/MAX Premier Inc.
Upper - 51 Black Creek Boulevard
Toronto, Ontario
Step into comfort & everyday convenience w/this self-contained 4-bedroom Main Fl unit, featuring a private entrance and highlighted by a backyard retreat, ideal for enjoying the upcoming summer months. Inside, the spacious living/dining area provides ample room to entertain guests or unwind comfortably w/family & friends after a long day. The thoughtfully laid-out 4 bedrooms each include their own window, most w/closet space, all offering flexible functionality & privacy for families or a group of professionals sharing the home. The kitchen is equipped w/in-unit stacked laundry machines for added ease & day-to-day efficiency. Situated just west of Jane St, this well-located home places you a short walk from transit, making commuting simple while keeping you close to nearby shops, restaurants & a wide range of recreational amenities to explore year-round. Put your green thumb to work in the tiered garden ravine overlooking Smythe park, a true outdoor enthusiast's oasis that's also exceptional for kids & families, complete w/the Black Creek Trail walking path, baseball diamond, outdoor pool & expansive green space to relax, play or soak up the sun all day. Well maintained throughout, this move-in-ready residence offers the perfect balance of indoor comfort & outdoor enjoyment, allowing you to settle in quickly & start creating lasting memories. A fantastic opportunity to lease a home in a vibrant, family and commuter friendly community close to everything you need. Basement rented separately. Images of property are from 2023. The property is in a bit rougher shape since then, tenants are moving out which is reflected in state of property. Updates can be made before moving in, for example the bathroom can be repainted. (id:61852)
Crescent Real Estate Inc.
905 - 15 Elizabeth Street N
Mississauga, Ontario
Experience the heart of Port Credit in this beautiful 2-bedroom, 1.5-bathroom condo, with views of the Lake and a two minute walk to the bustling main strip.The unit features a modern, open-concept kitchen with quartz counters, stainless steel appliances, and abundant prep space. The family-sized dining area opens to a large, sunken living room that is complete with a custom built-in bookcase + media centre, and a walkout to a west-facing balcony.The primary bedroom is a very comfortably-sized retreat with a 2-pc ensuite and a private south-facing balcony boasting a lake view, a rarity in this smaller building. The large second bedroom has south-facing windows and a double closet. An updated 4-pc main bath and excellent foyer/hall storage complete the space. Underground parking and a storage locker are included, and the maintenance fees cover all utilities for worry-free ownership. At 15 Elizabeth North you are mere minutes from all local conveniences, restaurants, and shops, in a close + mature community. Port Credit Memorial Park, St. Lawrence Park, and the Credit River are a stroll away. MiWay transit at the door (with Hurontario LRT incoming), and the Port Credit GO Rail station nearby as well. Terrific value for the size in a tough to beat location. (id:61852)
Realosophy Realty Inc.
242 - 2110 Cleaver Avenue
Burlington, Ontario
Bright and spacious end-unit townhome in the highly sought-after Head on Forest community offering approx. 1,130 sq. ft. of well-designed living space. Open-concept main floor features an eat-in kitchen with large picture window, flowing into a sun-filled living room with cozy fireplace and patio doors leading to a covered terrace with BBQ space. Ideal for everyday living and entertaining.(2000 characters)Generous primary bedroom with ensuite privileges, updated bathroom, hardwood flooring, crown mouldings, and new washer & dryer. Freshly painted with new kitchen countertop and sink. Third bedroom newly reframed and sound-proofed. Recent mechanical updates include Central A/C (2023), furnace (2014), humidifier (2013) and shingles (2019). One surface driveway parking spot included. Quiet, family-friendly complex steps to top-rated schools including French Immersion, parks, shopping, transit, and all daily amenities. Excellent value in a mature Burlington neighbourhood. Ideal for first-time buyers, downsizers, or investors. (id:61852)
Royal LePage Signature Realty
7 - 93 Hansen Road N
Brampton, Ontario
FANTASTIC LOCATION! "Corner Condo Townhouse". Lots of living space. A must see!. Bus at door! Close to all amenities! Shows 10+++ (id:61852)
Homelife/response Realty Inc.
65 Long Branch Avenue
Toronto, Ontario
Location! Location! Location! Rare 50 x 100 ft lot-an exceptional opportunity in this highly sought-after Long Branch neighbourhood, ideal for building your custom dream home. The existing three-bedroom, two-bath residence offers spacious principal rooms, an eat-in kitchen, and a private side entrance to a versatile lower level featuring a recreation area, wet bar, and powder room-well suited for a future in-law or income suite-along with radiator and radiant heating for year-round comfort. Complete with a lush, mature backyard, garage parking plus two tandem driveway spaces, and an unbeatable location steps to Lake Ontario, waterfront parks, trails, boutique cafés, Long Branch GO, Sherway Gardens, and major transportation routes, this property delivers outstanding lifestyle and long-term investment potential in one of Toronto's most desirable lakeside communities. Don't Miss It. (id:61852)
RE/MAX Gold Realty Inc.
272 Hickory Circle
Oakville, Ontario
This spacious 4+1 bedroom, 4-bath residence sits on a rare pie-shaped lot offering complete backyard privacy and a tranquil outdoor oasis-true comfort at its finest. Located on a quiet, family-friendly street in the prestigious Wedgewood Creek community of Oakville, 272 Hickory Circle delivers refined living surrounded by mature landscaping and elegant homes.The home features a newly upgraded kitchen (2022) with solid wood cabinetry, quartz countertops, and a full-height quartz backsplash. A finished basement offers generous family entertainment and workout space. Recent upgrades include new roof (2021), attic insulation (2020), primary ensuite renovation (2022), second bathroom renovation (2021), and upgraded pool cover, filter, and pump, pool heater (2023) and liner (2024). Ideally located near top-rated schools, scenic parks and trails, upscale shopping, and everyday amenities, with seamless access to Highways 403, 407, QEW, and GO Transit. Just minutes to downtown Oakville and the lakefront, this exceptional property combines privacy, prestige, and convenience. (id:61852)
Right At Home Realty
302 - 362 The East Mall W
Toronto, Ontario
Absolute Gem. Very Bright And Spacious 2 Bedrooms Plus Den ( Can Be Used As 3rd Bedroom) With Good Size Balcony. In A High Demand Area Of Etobicoke. Functional Layout. Move In Condition Unit perfect for first time home buyers to put your own touches. Well Maintained Building Maintenance Includes Water, Hydro, Heat, A/C, Cable And Internet. En Suite Laundry. Minutes To Highway 427,401 And Qew. One Bus To Kipling Station. Ttc At Door Step.Close To Schools, Park, Shopping. (id:61852)
Royal LePage Elite Realty
130 Tango Crescent
Newmarket, Ontario
Welcome To This Charming, Fully Updated 4-bedroom With 4.5 Bathrooms Open-concept Home In The Prestigious Woodland Hills Community Of Newmarket. This Beautifully Designed Residence Features A Gourmet Open-concept Kitchen With A Breakfast Bar, Built-in Appliances, And A Walk-out To A Spacious Deck-perfect For Entertaining. The Bright And Inviting Family Room Boasts A Custom-built Gas Fireplace. The Dining Room Is Complemented By A Wet Bar, New Light Fixtures And Pot Lights Throughout. Hardwood Flooring Flows Seamlessly Across Both The Main And Second Levels. The Primary Bedroom Offers His-and-hers Walk-in Closets And A Fully Renovated Ensuite Bathroom. The Finished Walk-out Basement Includes A Recreation Room With A Custom-built Wet Bar, Heated Flooring In The Living Space, And A 4-piece Bathroom, Adding Valuable Living Space. The Beautifully Landscaped Backyard Features A Private Sauna, Creating Your Own Personal Retreat. Ideally Located Within Walking Distance To Upper Canada Mall, Schools, Parks, And The Go Station, With Convenient Access To Highways 404 And 400, Hospitals, Costco, Walmart, Home Depot, And More. (id:61852)
Homelife/future Realty Inc.
