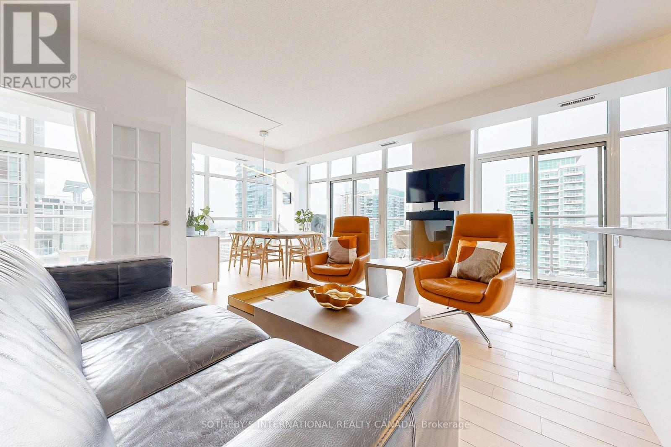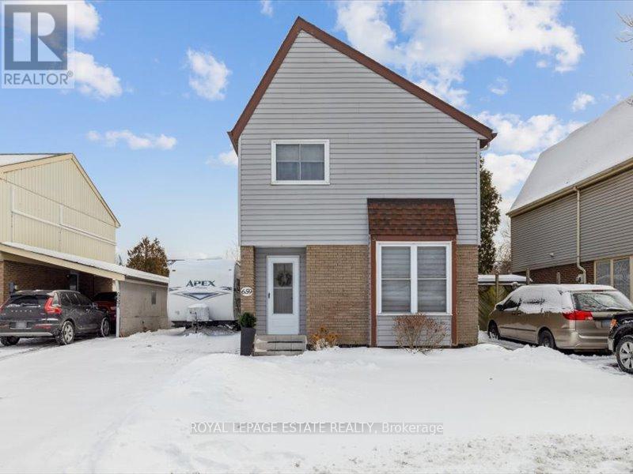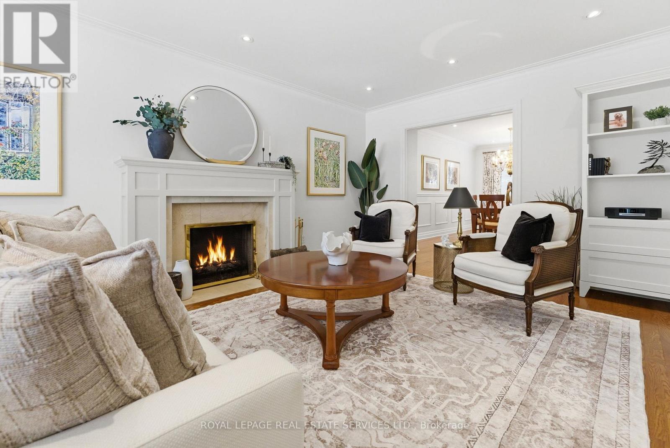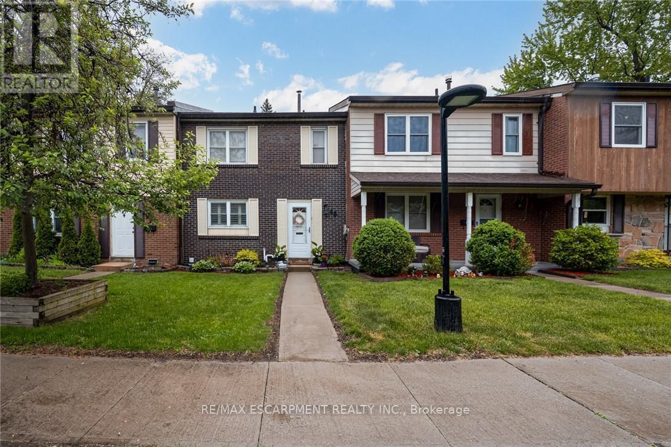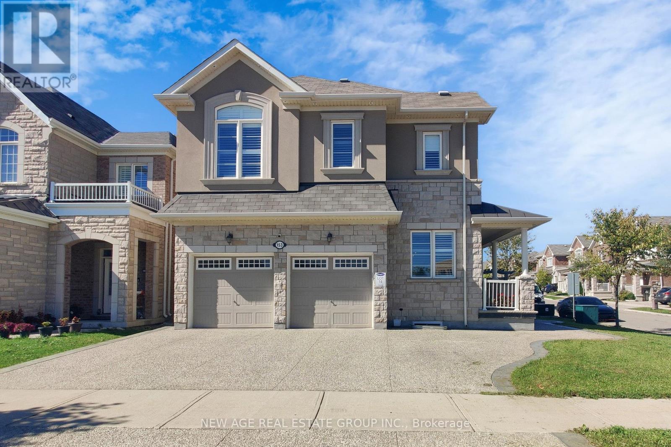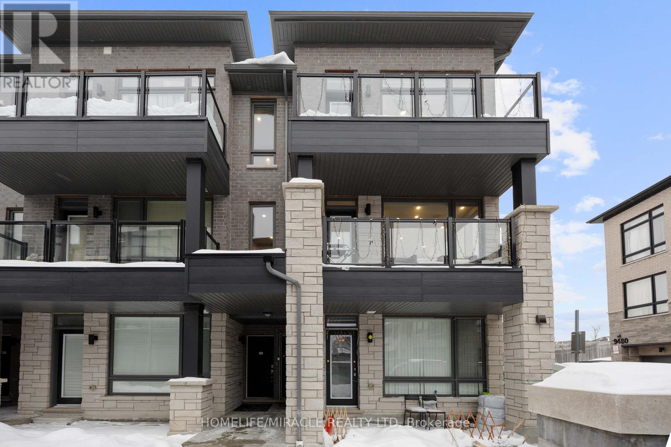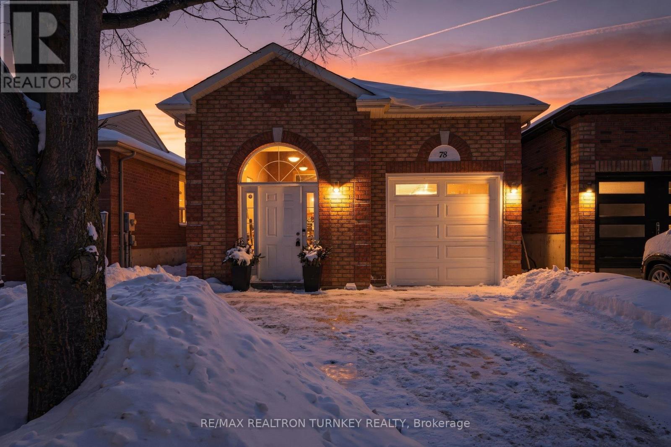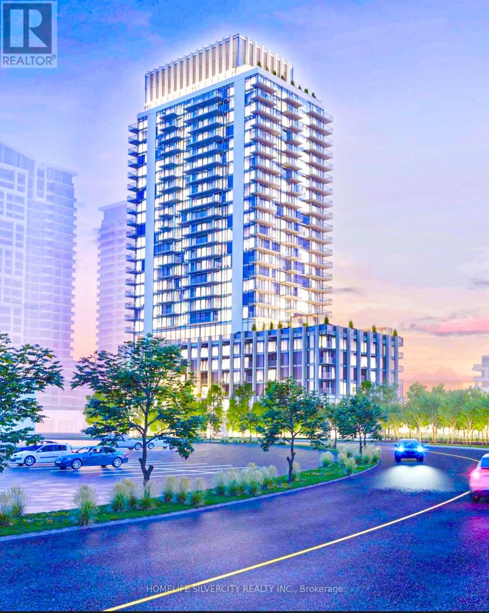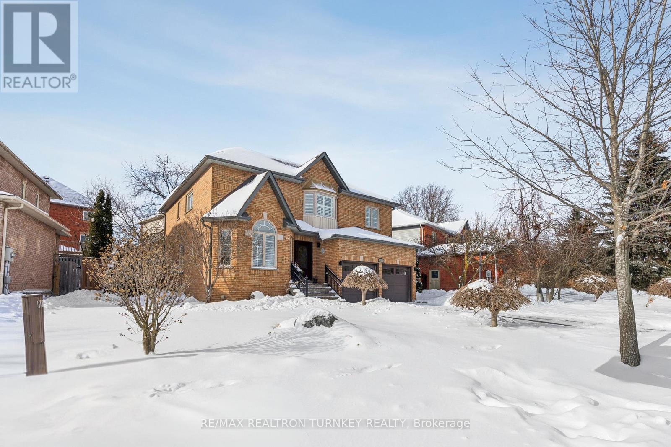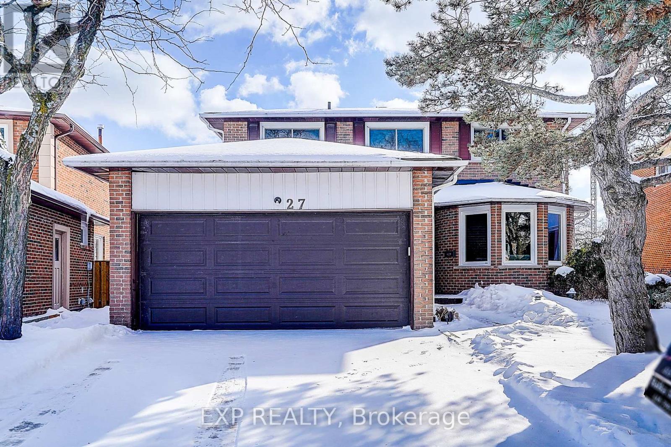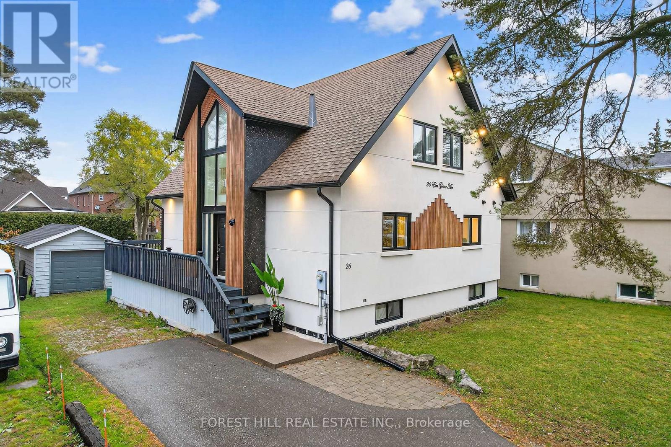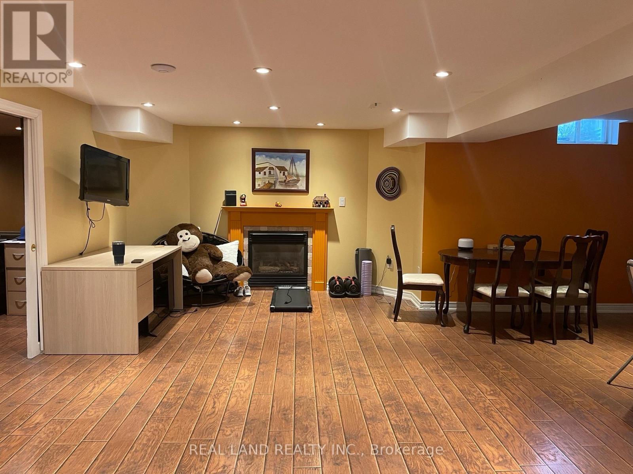1911 - 65 East Liberty Street
Toronto, Ontario
Exceptional Liberty Village Corner Residence - Rare 3 Bed with Dual Balconies. This Beautiful Oversized corner suite in King West Condos, offers 1450 sqft of living space (1228sqft inside & 222 sqft outside), thoughtfully upgraded and impeccably maintained. This unique residence features 9ft Ceilings a luminous open layout with light-engineered hardwood floors, beautifully uplifted white cabinetry in the kitchen and bathrooms, and a serene Danish minimalist aesthetic. Enjoy expansive indoor-outdoor living with 2 seperate balconies and captivating city & lake views - perfect for enjoying a coffee or evening entertaining. A standout feature is the flexible third bedroom/office, enhanced by the current owners with a built-in Murphy bed, custom storage, direct balcony access, a privacy curtain, and glass doors from the living room, with a direct walkout to a balcony. The smart layout maximises space and functionality without compromise. Generous primary and secondary bedrooms, abundant storage, and premium finishes elevate everyday living. Meticulously kept with clean European furnishings, you will think it has been staged. Residents enjoy an extensive suite of amenities, including a fully equipped gym, indoor pool, golf simulator, bowling alley, theatre and party rooms, 5 guest suites - creating a lifestyle beyond the typical condo experience. Included a locker that backs directly onto one private parking space and a bike rack installed by the owners. This is a rare opportunity to own a large, sophisticated urban home - a standout residence in a competitive condo market. (id:61852)
Sotheby's International Realty Canada
659 Upper Wentworth Street
Hamilton, Ontario
Don't be fooled by the address-this fully detached home is quietly tucked away from the main road on a family-friendly frontage road, offering three-car driveway parking plus ample street parking. With five bedrooms and three bathrooms (one on each level), this tastefully updated home checks every box. The main floor has been completely upgraded top to bottom and features a spacious living room, a custom kitchen, a convenient powder room, and an eat-in dining area with sliding doors leading to a brand-new deck (2025) and a large, open backyard retreat. Upstairs, you'll find a rare expanded primary bedroom with exceptional closet space and a private adjoining den/office or reading area. Two additional generous bedrooms and an updated four-piece bathroom complete the second floor. The finished basement offers new flooring and ceilings, another four-piece bathroom, a large bedroom with his-and-hers closets, and a cozy multi-purpose space ideal for a rec room, office, or guest area. Additional updates include siding (2019) and electrical panel (2023). This is a move-in-ready home in a surprisingly quiet setting-an opportunity not to be missed. (id:61852)
Royal LePage Estate Realty
17 Elstree Road
Toronto, Ontario
Set on the highly sought-after Elstree Road, a quiet, tree-lined, family-friendly street in the heart of Humber Valley, this welcoming home offers space, comfort, and an exceptional lifestyle. Known as one of the neighbourhood's coveted "wait-list" streets, Elstree is walkable to parks, schools, and everyday amenities, making it an ideal setting for family living. Offering approximately 2,000 sq ft above grade plus 892 sq ft in the finished lower level, this 3+1 bedroom, 4-bath residence is thoughtfully laid out. A spacious foyer with two front closets creates an immediate sense of warmth and openness. The main-floor family room is a natural gathering space, while the combined living and dining rooms offer flexibility for entertaining, anchored by a wood-burning fireplace. The eat-in kitchen overlooks the private saltwater pool and walks out to the backyard - ideal for casual meals, entertaining, and everyday family life. The home blends original character with selective modern updates, creating a comfortable, lived-in feel. Upstairs, the primary bedroom features a walk-in closet and ensuite, with additional bedrooms that are generously sized. The finished basement adds valuable living space, featuring a fourth bedroom with a built-in desk, a large recreation room with a gas fireplace, and laundry facilities, offering excellent potential for multi-generational living, a nanny suite, or in-law accommodations. Curb appeal shines with a charming front veranda, 81-foot-wide frontage, double car garage, and parking for up to six vehicles. Mature trees enhance privacy and the established feel of the street. Ideally located near The Olympian, Rinks, St. George's and Weston Golf Clubs, with TTC access to the Bloor Subway, Pearson International Airport, and major highways, this is a rare opportunity in one of Toronto's most cherished neighbourhoods.A lovely home in an exceptional location - ready for its next family to create lasting memories. (id:61852)
Royal LePage Real Estate Services Ltd.
48 - 2825 Gananoque Drive
Mississauga, Ontario
Turn-Key Townhouse in Meadowvale - Stylish, Spacious & Move-In Ready! Welcome to this beautifully updated 3-bedroom, 2.5-bathroom townhouse nestled in the heart of Meadowvale! With thoughtfully upgraded interiors and unbeatable features, this home combines modern comfort with convenience in a highly sought-after community. Updated Interiors: Freshly upgraded with newer cabinets, quartz countertops, and sleek stainless steel appliances. Bright & Airy Living Spaces: Main floor windows dressed with California shutters, providing privacy and style. Spacious Bedrooms: Three generously sized bedrooms, including a primary suite with ensuite bath. Finished Basement: Ideal for a rec room, home office, or guest suite - with direct access to underground parking for two vehicles. Private Outdoor Oasis: Low-maintenance fenced backyard backing onto lush green space - Perfect for summer BBQs or peaceful mornings. Worry-Free Living: Meticulously maintained and updated - nothing to do but move in! Prime Meadowvale Location: Enjoy a quiet, family-friendly neighborhood with nearby parks, top-rated schools, trails, shopping, and easy access to highways and public transit. This home offers the perfect blend of comfort, style, and lifestyle. (id:61852)
RE/MAX Escarpment Realty Inc.
153 Whitlock Avenue
Milton, Ontario
Immaculate 4 BR Detached Home with Double Car Garage & 2 BR LEGAL BASEMENT Apartment/ Separate entrance, over 3000 sq. ft. living space located in a sought-after neighborhood of Milton! This sun-filled corner lot home with many oversize windows and tons of upgrades you can think of - Stone & Stucco Elevation - Exposed concrete extended Driveway and backyard patio - Stamped concrete front porch - sprinkler system on side yard and back yard - Backyard Gazebo and gas fire pit - Outside pot lights with timer, Lawn Sprinkler System - 9Ft Ceiling On Both Floors - Upgraded oversize interior doors - Grand Upgraded Kitchen - Granite Counter-Top In Kitchen with single bowl double sink - Upgraded Cabinets - upgraded back-splash - valence & valence light - Hardwood Flooring throughout and laminate floor in the basement - Oak Stairs W/ Iron Pickets - Fireplace - wainscoting ceiling in Main floor - Quartz Counter-Tops In All Baths - Glass Shower In Master - Pot lights, California Shutter throughout main & 2nd floor & CAC. Legal Basement apartment with oversize windows, 2 Egress windows, separate laundry, SS appliances, and much more. Must see!!! (id:61852)
New Age Real Estate Group Inc.
9470 The Gore Road
Brampton, Ontario
Welcome to Urban Living at Its Finest! This bright and spacious 2-bedroom, 2-bath Urban Town, built by the renowned Mosiak Homes, offers an exceptional blend of modern design, comfort, and convenience. The largest unit in the community, only 4 years old, and fully upgraded throughout, this home features approximately 1,220 sq. ft. + two balconies of 68 sq. ft. each of thoughtfully designed living space, making it ideal for first-time home buyers, small families, and investors. The open-concept main level showcases 9-ft smooth ceilings, elegant laminate flooring, and a sun-filled kitchen with a walk-out to a private balcony-perfect for everyday living and entertaining. Both balconies are walk-outs (68 Sq. Ft. each), providing excellent outdoor space and abundant natural light. The home is tastefully upgraded with premium finishes and top-of-the-line light fixtures, enhancing both style and ambiance throughout. Located in a highly desirable area with easy access to public transit, shopping, schools, and places of worship. Includes 1-car garage parking for added convenience. A fantastic opportunity to enjoy modern urban living with everything you need right at your doorstep. (id:61852)
Homelife/miracle Realty Ltd
78 Clearmeadow Boulevard
Newmarket, Ontario
Welcome to 78 Clearmeadow Blvd, a warm and inviting raised bungalow tucked into one of Newmarket's most established and highly sought-after neighbourhoods, celebrated for its top-ranked schools, quiet streets, and strong sense of community. This is the kind of home that makes sense whether you're buying your very first place, right-sizing into something manageable, or investing with a long-term vision in mind. Proudly owned by the original owner, this solid all-brick home offers a bright and functional main level with three comfortable bedrooms, a full bathroom, and updated appliances, spaces that feel easy to live in from day one. Downstairs, a separate side entrance opens the door to real flexibility, featuring an additional bedroom, full bathroom, spacious rec room, and a kitchenette rough-in, ideal for an in-law or nanny suite, older children who want their own space, or future rental income. Outside, the extra-wide driveway, newer shingles and garage door (2022), and timeless brick exterior offer peace of mind and low maintenance for years to come. Step outside and you're moments from the future 16-acre Mulock Park, while still enjoying quick access to excellent schools, transit, shopping, Southlake Hospital, Upper Canada Mall, and major highways, including the 404 and 400, making daily life and commuting effortless. Homes like this don't just offer space, they offer options, stability, and a smart entry into one of Newmarket's most reliable neighbourhoods. (id:61852)
RE/MAX Realtron Turnkey Realty
#2209 - 27 Korda Gate
Vaughan, Ontario
FOR LEASE; Brand New, Corner Unit on 22nd floor with 2 Spacious Bedroom with 2 attached washrooms + 1 powder room. 891 square feet + Huge Wrap Around Balcony Total space 1191 sqft. This is brand new unit Never-Lived In at one of the most Luxurious Condo apartment building 5th AT Charisma Vaughan. Unit comes with 1 underground parking & 1 underground spacious bicycle locker, Rogers Hi-Speed Internet and Gas Included in Lease. This is one of the Largest 2 bedroom Suites at 5th at Charisma Condos Vaughan and features huge wrap around Balcony with Panoramic Clear Views of the Skyline from 22nd floor high, 9' ceiling, wide plank HP water proof Hard Floors, Designer Cabinetry, Quartz Counters, Backsplash, Stainless Steel Appliances and Upgraded SS Fridge, Ensuite Full Size Laundry. Ready for Immediate Use. In additional amenities this condo Feature a Rooftop Patio with Dining, BBQ, Garden, Recreation and Open Swimming Pool and 24 hour Concierge. The list goes on Party Room with Chefs Kitchen, Social Lounge, GYM/Fitness Centre, Yoga, Kid's Play Room, Meeting Room and much more. This condo is located at one of the most convenient location in the city. Live in one of the best city in GTA and top neighbor hood -Vellore Village. Steps away from Canada's Wonderland, right across Vaughan Mills Mall and mins from Vaughan TTC terminal. Close to all Major Hwys, Parks, Golf and Shopping and grocery stores. You will love the Light Show at Canada's Wonderland from you unit unobstructed on Canada Day and New Years eve . A perfect place to call home! (id:61852)
Homelife Silvercity Realty Inc.
618 Ponting Place
Newmarket, Ontario
Stunning Executive 4 Bdrm, 4-bath home on a 87 x 111' Premium Lot on a family-friendly, Quiet, Cul-de-Sac with Attractive Curb Appeal in South Newmarket's desirable Armitage Village Neighbourhood. Ideal 2,600 sf floorplan (+ 1200 sq ft in-law suite) designed for everyday living w lots of space for multi-generational family! The Spacious, Reno'd Eat-in Kitchen in the heart of the home features rich Stone counters, SS Appliances, a bay window in Brkfst area & W/O to backyard Patio & Pergola. The Kitchen O/L a contemporary family room w warm hrdwd flrs & cozy gas fireplace to relax & unwind. A Seamless flow into the bright living/dining rms, finished w Hrdwd flrs is perfect for quiet evenings or large family gatherings. 2nd floor features updated Luxury Vinyl Plank Flooring throughout, Hrdwd Staircase & 2 convenient Linen Closets providing comfort, function & move-in-ready living. Retreat to the spacious Primary suite w Grand 5 piece Ensuite Bathrm, private water closet & 2 Walk-In Closets!! Plus 3 additional generously sized bdrms, each w Lrg closets. The Updated Finished bsmnt offers incredible flexibility & a well-appointed in-law suite, ideal for extended family, guests, or additional living space to add a games room or home gym. Step outside to a Private Landscaped Oasis: fully-fenced backyard w stone patio & pergola, ideal for kids' play, or outdoor entertaining. A garden shed, Dbl garage & Parking for 6+ vehicles (No Sidewalks!) offer exceptional storage & room for all the toys! Upgrades include: Vinyl Plank flrs (2nd/Bsmnt) Rec Rm, Kitchen, Roof Shingles, Windows, Gas Furnace, 200 Amp Elec & more! Steps to Top-Rated Schools, Park, Tom Taylor Trail & everyday Yonge St Amenities. Mins to Viva & GO Transit, Hwy 404 & 400, Southlake Regional Hospital, UC Mall, Ray Twinney & Magna Community Centres. A perfect blend of style, functionality & location; this home is thoughtfully designed for a growing family in a sought-after, low-turnover neighbourhood! (id:61852)
RE/MAX Realtron Turnkey Realty
27 Pining Road
Markham, Ontario
Welcome to 27 Pining Road, a spacious and well-maintained 4+1 bedroom, 4-bathroom home located in the highly sought-after Aileen-Willowbrook community of Markham. This inviting residence features a finished walk-out basement and a functional layout ideal for families. The main floor offers separate living, dining, and family rooms, with an open-concept kitchen and eating area connected to the family room by a half-wall, complete with a cozy fireplace. Tile and hardwood flooring run throughout the main level, complemented by pot lights in the foyer and hallway, a side entrance leading to a mudroom/laundry room, and an elegant curved staircase partially carpeted over hardwood floors. The second floor boasts four generously sized bedrooms with large windows, including two carpeted bedrooms and two with hardwood floors. The primary bedroom is spacious and features hardwood flooring and a private 3-piece ensuite, while a large double-vanity bathroom serves the remaining bedrooms. The fully finished walk-out basement adds exceptional living space with carpet throughout, a bedroom, a 3-piece bathroom with shower, a fireplace, pot lights, three storage closets, and a cold cellar. Offering abundant space, multiple fireplaces, and a versatile layout, this home is an excellent opportunity in a family-friendly neighbourhood close to schools, parks, and amenities. OPEN HOUSE: Saturday January 31 from 1-4 pm and Sunday, February 1 from 1-4 pm. (id:61852)
Exp Realty
26 Elm Grove Avenue
Richmond Hill, Ontario
*Rare Richmond Hill Opportunity!* 2 + 2 Beds | 3.5 Bath | 50 x 209 ft Lot Newly renovated 2-story home featuring 4 spacious bedrooms & 3.5 bathrooms on an oversized 50 x 209 ft lot. Located in the most desirable part of Richmond Hill, with city confirmation for potential lot severance ( ask LA for PDF) offering exceptional investment and development potential. A perfect blend of modern living and future opportunity. Fridge(2025) /Dishwashers(2024) / Washer & Dryer(2025) / SS Stove 2024) (id:61852)
Forest Hill Real Estate Inc.
Basement - 21 Victoria Wood Avenue
Markham, Ontario
Spacious, Bright & Clean, 2 Bedroom Basement Suite with huge living room, Ensuite Laundry And Full Kitchen. Located In The Quiet, Peaceful Neighborhood In Greensborough Surrounded By A Beautiful Walk Way All Around With A Park And A Pond. Sports, Recreation And Facilities Within A 20 Min Walk. Street Transit Stop Less Than A 2 Min Walk. Stouffville Hospital, Cornel Community Centre, Mount Joy Go Station Less Than 2 Km Away. (id:61852)
Real Land Realty Inc.
