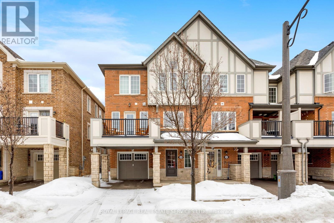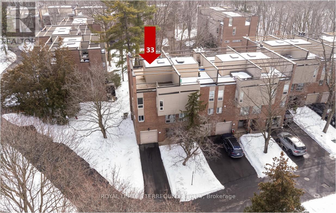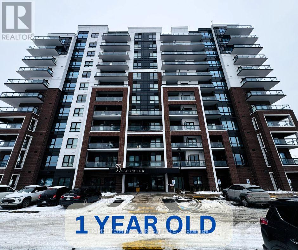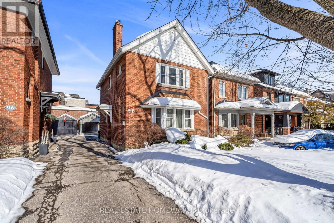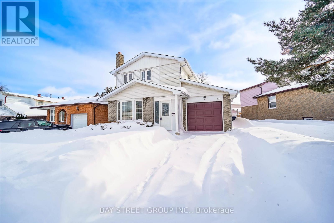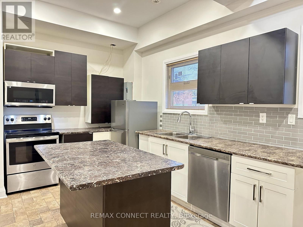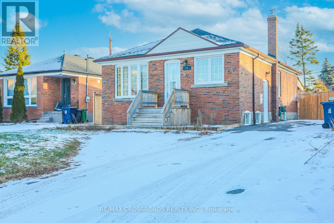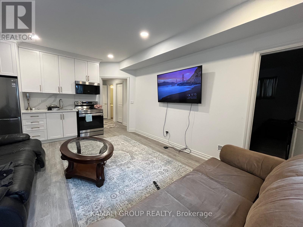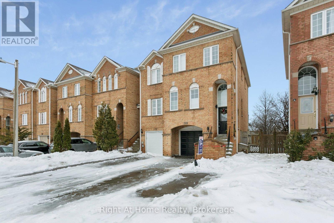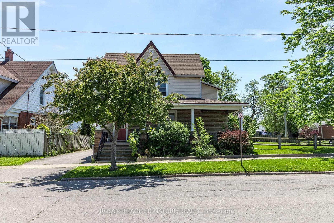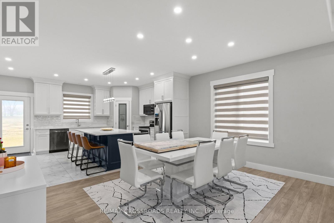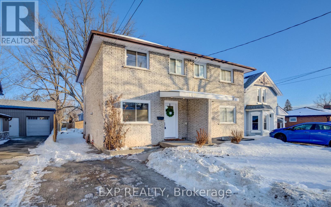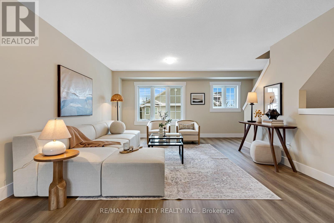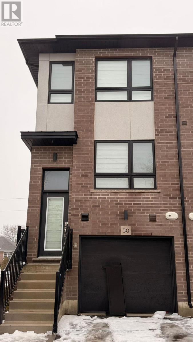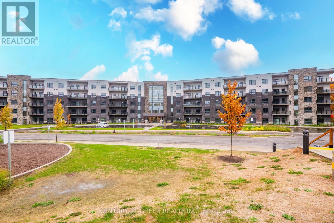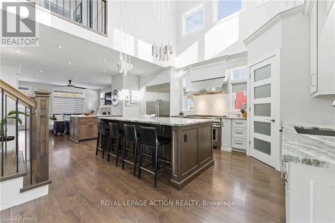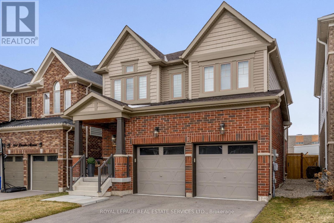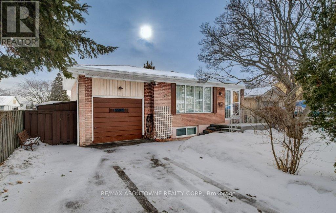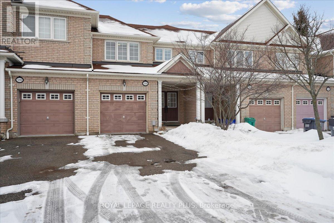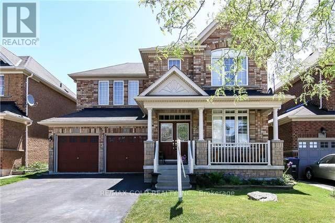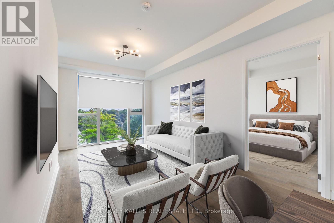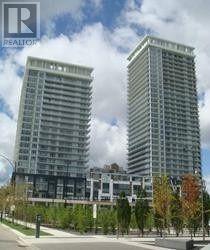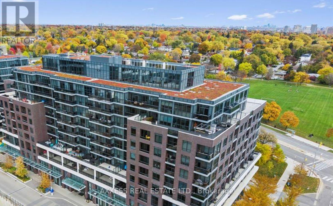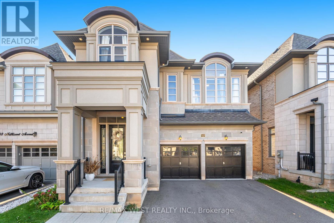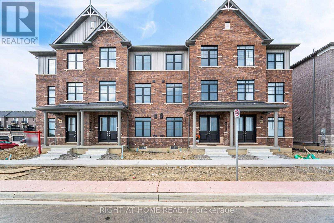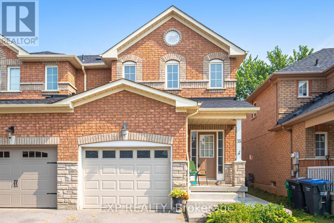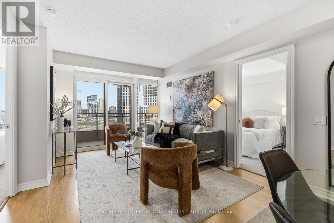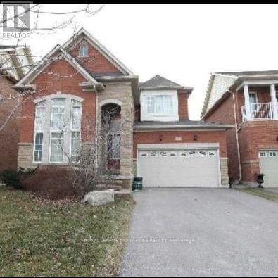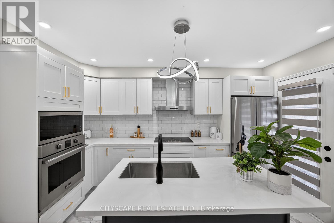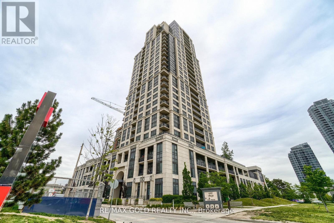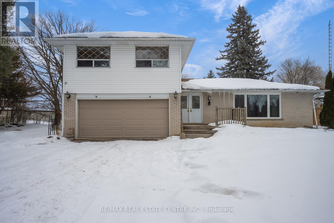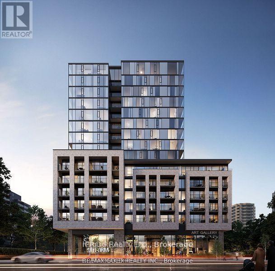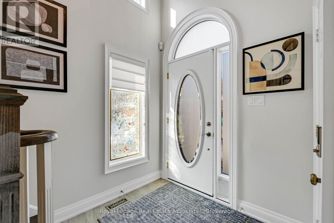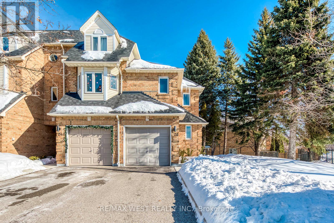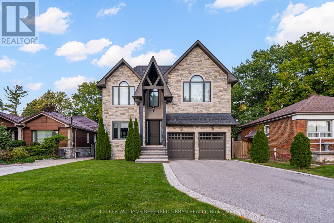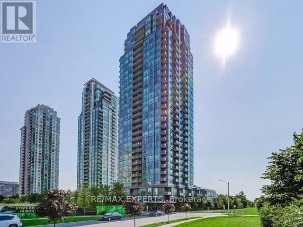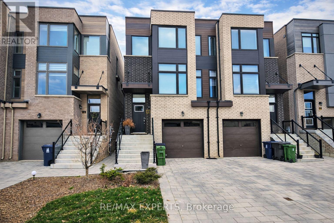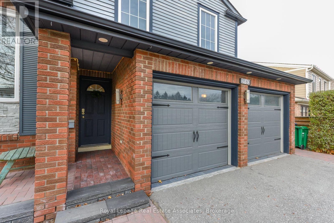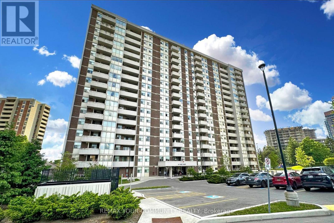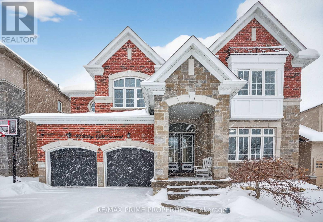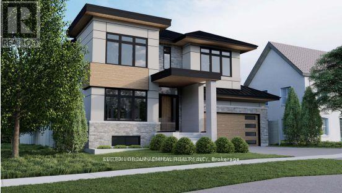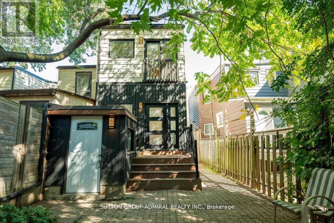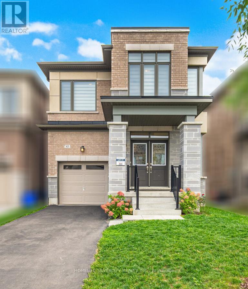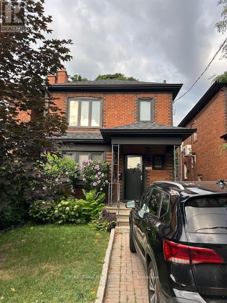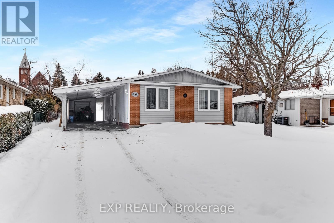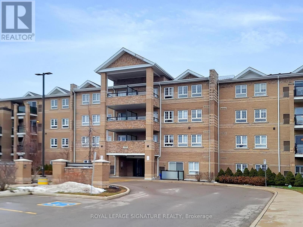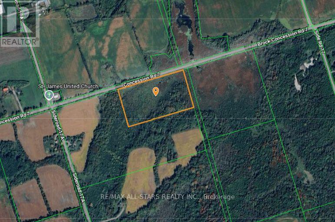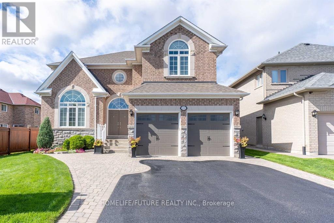220 Sarah Cline Drive
Oakville, Ontario
Dramatic luxury awaits in Oakville's highly sought-after Preserve community. Freshly painted in neutral colours, this immaculate Mattamy-built 3-bedroom, 2.5-bathroom end-unit townhome with approximately 1,541 sq. ft. delivers contemporary elegance with upscale finishes at every turn. A brilliant blend of materials creates distinctive flair and exceptional comfort-fresh designer paint colours highlight crisp white trims, wood-slat accent walls introduce warmth and texture, and beautiful hardwood floors, designer tile selections, and a solid oak staircase with iron pickets establish a refined foundation. The flexible main floor is bright and inviting, enhanced by pot lights, stylish light fixtures, large windows, and a walkout to the deck. The living room and dining room can be arranged interchangeably to suit your lifestyle. The upgraded kitchen stands out with dark shaker-style cabinetry, granite counters, an elongated mosaic tile backsplash, a functional island with a wraparound breakfast bar, pot lights, and quality stainless steel appliances. This level also includes a chic powder room and a convenient laundry room. Upstairs, three sunlit bedrooms and two full bathrooms provide comfort for the whole family. One bedroom boasts a dramatic cathedral ceiling, while the spacious primary suite offers a private 4-piece ensuite with dark cabinetry and a relaxing soaker tub/shower combination. The ground level features an inviting foyer with a double mirrored closet, stone-look tiles, and inside access to the attached single garage with epoxy flooring-adding both durability and style. Close to the Oakville Hospital, schools, Fortino's, restaurants, the Uptown Core, and highways for commuters. Credit check & references. Prefer no pets & no smokers. (id:61852)
Royal LePage Real Estate Services Ltd.
33 - 1250 Marlborough Court
Oakville, Ontario
Prime Location with Natural Surroundings! Welcome to this hidden gem in The Treetop Estate! A small executive complex set on 5 lush acres, backing onto the McCraney Valley Trail and adjacent to the Morrison Creek Ravine. Enjoy Muskoka in the City... an everyday vacation at home! This end-unit condo townhouse features a unique and versatile layout, offering outstanding potential for buyers to reimagine and create their dream home. With generous living spaces, it's a rare opportunity to personalize in an exceptional setting. Enjoy direct access to nature from the ground-floor patio, unwind on the main-floor balcony, or take in the serene, tree-lined views from the amazing rooftop terrace. As an end unit, it benefits from added privacy and a bright, open feel. Ample guest parking for added convenience. Located in a family-friendly community just minutes to Downtown Oakville, top-rated schools, Sheridan College, shopping, major highways, public transit, and the GO Train, with a quick commute to the airport and Downtown Toronto. Total square footage 1800+ (1425 sq.ft. per MPAC + approx 380 sq.ft. ground floor + approx 70 sq.ft. loft).A rare combination of nature, convenience, and opportunity - Don't miss it! Updates: natural gas bbq connection, garage concrete slab lifted 2022, new upper/lower roof & fully insulated 2023, new skylight 2023, partial window replacement 2024, new driveway 2025. Note: Non vacant photos virutally staged. (id:61852)
Royal LePage Terrequity Realty
404 - 55 Clarington Boulevard
Clarington, Ontario
Welcome to your new home. Spacious & Luxury 1 plus 1 Bedroom with 2 full bathroom Unit In A Very Desirable Neighborhood In The Heart of Bowmanville. Open Concept Kitchen With Stainless Steel Appl. Large Living/Dining Room With W/O To Balcony. Laminate Floors. Parking owned. Gym, Party room, Media room. The location can not be better than this. (id:61852)
Homelife/miracle Realty Ltd
94 Fairlawn Avenue
Toronto, Ontario
** Well maintained home in sought after John Wanless Jr PS catchment neighbourhood - same owner since 1988 - great opportunity for those wanting a detached home in prime neighbourhood, just a 10-min walk to subway and uptown conveniences ** Unique side entrance allows for an extra wide, generously sized living room, flooded with south sun ** Separate side entrance to unfinished basement - many possibilities ** Wide mutual drive with carport and storage shed ** Character-filled residence in vibrant family-friendly community, ready for its next family to renovate to their tastes ** Property sold in "as is, where is" condition with no warranties ** (id:61852)
Real Estate Homeward
51 Bridley Drive
Toronto, Ontario
Beautifully Renovated 4+1 Bedroom, 5-Bath Detached Home With A Finished Basement Apartment Featuring A Separate Entrance. Professionally Renovated Main And Second Floors Offer A Bright, Great Layout With A Main-Level Bedroom Ideal For Senior Parents, Spacious Living Room, Separate Dining Area, And Large Eat-In Kitchen. Upper Level Features Three Generously Sized Bedrooms, Including A Primary Bedroom With 4-Piece Ensuite. Basement Includes Private Laundry Room, Large Bedroom With 4-Piece Ensuite, An Additional 4-Piece Bathroom, And A Full Kitchen-Ideal For Extended Family Or Strong Rental Potential. Driveway Parking For Up To 3 Cars. Owned Furnace (2021) And Hot Water Tank Rental (2021). Quiet Street Location With Easy Access To TTC, Schools, Shopping, Woodside Square, Pacific Mall, Brimley Woods Park, Recreation Centre, And Major Commuter Routes. Move-In Ready And Not To Be Missed. (id:61852)
Bay Street Group Inc.
596 Eastern Avenue
Toronto, Ontario
Welcome to 596 Eastern Ave in Leslieville (10/10 perfect Walk score!) - a versatile two-bedroom+ office/third bedroom condo alternative with private rooftop terrace next to Toronto's Film District. No tenants above or below you! The upper level comes with a flex room with its own ensuite bath + shower, ideal as a workspace, creative studio, guest suite, or fully functional third bedroom alternative. Forced air heating and central A/C throughout. The main living level features modern open-concept flow, newly installed vinyl flooring (Jan 2026), pot lighting, and a functional kitchen with centre island - perfect for daily cooking or dinner hosting. Two bedrooms sit on the same floor, allowing ease of use. Upstairs, the versatile office suite becomes a private retreat - complete with ensuite washroom, fireplace feature, and new vinyl flooring (Jan 2026) as well as a direct walkout to a dedicated rooftop terrace. An outdoor living extension perfect for morning coffee, evening wine, BBQs, gardening, or relaxing. Located steps to the 24hr Queen Street car line, enjoy nearby parks, cafes, gyms, Shoppers Drug Mart, Loblaws, Freshco, and quick access to downtown. There's ample free parking on Pape Ave within City of Toronto parking guidelines, as well as street permit parking available. This unit provides a flexible layout suited to professionals, families, or those needing live-work division with convenience. Possession flexible with required rental application, first and last months' deposit, Landlord credit check, employment letter, and references. Tenant responsible for all utilities (hydro, gas, water) and garbage. No private parking included. Street parking available through the City's residential parking permit system (id:61852)
RE/MAX Connect Realty
17 Strode Drive
Toronto, Ontario
Gorgeous 3 Br Bungalow Detached Home In The High Demand Neighbourhood, Great Location, Close To Ttc, Lrt, Shops , Scarborough Town Centre, Parks, Schools, Shopping & Many More Amenities!!! (id:61852)
RE/MAX Crossroads Realty Inc.
Bsmt - 236 Mckee Avenue
Toronto, Ontario
Bright 2 Bedroom Basement Unit! Features Open Concept Living Area with Walkout, Renovated Kitchen With Stainless Steel Appliances & Cabinet Space, 2 Bedrooms With Closets, 4 Piece Bathroom & Private Ensuite Washer & Dryer. Pot Lights Throughout. Short Walk to Willowdale, Finch or Bayview Bus Routes to Finch or Sheppard Station. Nearby Parks, Mitchell Field Community Centre, Shopping At Yonge Sheppard Centre or Bayview Village. (id:61852)
Kamali Group Realty
389 Fairgate Way
Oakville, Ontario
Welcome to this beautifully maintained freehold townhome in Oakville's desirable Wedgewood Creek neighbourhood, offering approximately 1,800 sq ft of comfortable, well-designed living space.The main floor features inviting living and dining areas with upgraded flooring and stylish California shutters. The bright eat-in kitchen overlooks the ravine and opens to a private deck-perfect for morning coffee or relaxed outdoor dining.Upstairs, three generous bedrooms are complemented by updated bathrooms (2022) and newer carpeting (2018) for added comfort.The lower level provides interior garage access, excellent storage, and flexible space ideal for a home office or children's play area. Major updates include a new roof (2019) and furnace and central air (2020), ensuring low-maintenance living.Backing onto a tranquil ravine and set on a quiet, friendly street, this move-in-ready home is close to parks, trails, top-rated schools, shopping, transit, and major routes including Dundas St E, Trafalgar Rd, and Hwy 403.Enjoy freehold living in one of Oakville's most convenient and sought-after communities. (id:61852)
Right At Home Realty
23 Sullivan Avenue
Thorold, Ontario
Welcome to 23 Sullivan Avenue, a high-performing income property positioned on a desirable corner lot, offering added privacy, curb appeal, and long-term upside potential. This solid property features two spacious 3 bedroom, 1 bathroom units, both fully tenanted with strong,reliable occupants already in place. Immediate cash flow from day one, no vacancy, no setup, no hassle.Each unit offers functional layouts, generous living space, and designs that consistently attract quality renters. The corner lot positioning not only enhances value but also provides additional natural light and future flexibility.Located in a high demand rental pocket close to schools, amenities, and quick highway access,this property checks every box for investors looking for stability and growth. (id:61852)
Royal LePage Signature Realty
1696 Mucci Drive
Kingsville, Ontario
Custom-Built Executive Bungalow Featuring an Upgraded Open-Concept Layout Designed for Effortless Entertaining.Step inside to luxury finishes throughout, including wide-plank laminate flooring, pot lights, tray ceilings, and a built-in electric fireplace that anchors the bright, expansive living space. Oversized windows dressed with modern zebra blinds flood the home with natural light.The chef-inspired kitchen is the heart of the home, complete with a large island with built-in storage, quartz countertops, upgraded lighting, and not one - but two walk-in pantries. Main floor laundry offers custom built-in cabinetry for everyday convenience done right. Retreat to the spacious primary suite featuring a walk-in closet and a private 3-piece ensuite designed for comfort and function. Downstairs, the fully finished lower level (rec room completed prior to closing) is built for entertaining and extended family living, offering three generous bedrooms, rough-in for a third bathroom, and additional pantry/storage space. Step outside to a covered patio with gas hook-up, overlooking an oversized backyard ready for your personal touch. Perfectly located just minutes from schools, shopping, the beach, and the vibrant dining scene of downtown Kingsville, this home delivers executive living in a prime lifestyle location. (id:61852)
RE/MAX Crossroads Realty Inc.
107 Baldwin Avenue
Brantford, Ontario
Welcome to 107 Baldwin Ave, a beautifully updated 2-storey semi-detached home tucked into one of Brantford's most desirable neighbourhoods. This 3-bedroom, 2-bathroom property delivers the perfect mix of style, space, and everyday practicality, making it an ideal choice for families, first time buyers, or anyone looking for a move in ready home in a fantastic location. Step inside to a fully renovated interior with a fresh, modern feel and a layout that flows effortlessly from room to room. Bright living spaces create an inviting atmosphere for relaxing or entertaining, while the updated kitchen and dining area make daily life both functional and enjoyable. Upstairs, you'll find three well sized bedrooms and an updated bathroom, offering comfortable and private spaces to unwind at the end of the day. One of the true stand out features is the extra-long driveway, a rare bonus that adds serious value and convenience, especially in a semi-detached home. Every update has been thoughtfully done, allowing you to move in and start enjoying the home from day one. Located close to excellent schools, parks, trails, shopping, and all the amenities Brantford is known for, this home checks every box. 107 Baldwin Avenue is the kind of property that feels right the moment you walk through the door and one you will not want to miss. (id:61852)
Exp Realty
43 - 355 Fisher Mills Road
Cambridge, Ontario
~OPEN HOUSE-Saturday, February 21 & Sunday, February 22, 2:00 - 4:00 PM~ Welcome to 43-355 Fisher Mills Road in Cambridge - a beautifully renovated townhome offering exceptional convenience, low-maintenance living, and effortless flow throughout. The bright and inviting main living area offers a thoughtful layout which immediately stands out. The space flows seamlessly from living to dining to kitchen, with a powder room included creating a connected and comfortable environment that feels warm and inviting. The interior has been extensively updated and is turnkey for it's new family. Wide-plank modern vinyl flooring runs consistently throughout the home - including both staircases. The entire space has been freshly painted in a neutral tone, trim included. The kitchen and bathrooms feature quartz countertops, & the kitchen offers brand new stainless steel appliances. This is truly a move-in ready property with nothing left to update. Sliding doors off the kitchen lead to the deck, extending your living space outdoors and offering an ideal spot for morning coffee or relaxed evenings. As a common element condominium, this home benefits from low condo fees that contribute to the maintenance of shared areas such as roadways, landscaping, and snow removal - providing the convenience of managed upkeep while maintaining the feel of home ownership. If you've been searching for a turnkey property with modern finishes, excellent commuter access, and a layout that simply works, this one deserves your attention. (id:61852)
RE/MAX Twin City Realty Inc.
50 - 720 Grey Street
Brantford, Ontario
Beautifully designed 3-bedroom end-unit townhome located in one of Brantford's most sought-after neighborhoods! Offering the feel of a semi-detached, this home features three levels of thoughtfully planned living space. The main floor includes a spacious bedroom and a full bathroom, perfect for guests or extended family. The second level showcases a bright living room, modern kitchen with a breakfast bar, and a dedicated dining area. The top floor offers two sizable bedrooms, two full bathrooms, and convenient laundry on the same level. Enjoy brand new stainless steel appliances, quarts countertops, three bathrooms in total, plenty of natural light through large windows, and a walkout balcony with sleek metal railing. Photos prior to tenancy. (id:61852)
Spectrum Realty Services Inc.
210 - 1100 Lackner Place
Kitchener, Ontario
Step into 640 sq. ft. of pure sunshine! This airy 1-bedroom, 1-bath condo in Kitchener's sought-after Lackner Ridge is officially move-in ready and waiting for you. What you'll love: Spacious Living: Open-concept layout with soaring 9-foot ceilings and sleek laminate flooring. Chef's Corner: A modern kitchen featuring crisp quartz countertops and stainless steel appliances-perfect for your next dinner party! condo Windows are Covered with Beautiful Rollers for Modern Look and usage . The View: Relax on your private 60 sq. ft. balcony . In-suite full-size laundry, surface parking, and a secure storage locker conveniently located on the 2nd floor. Enjoy luxury amenities including a designer lounge, elegant party room, and welcoming lobby. Unbeatable Location: Minutes from Costco, Walmart, and Canadian Tire. Commuter's Dream: Easy access to Highways 7, 8, and the 401, plus close proximity to Conestoga College and both UW and Laurier. Experience the perfect balance of modern sophistication and lifestyle convenience (id:61852)
Century 21 Green Realty Inc.
8 Arnold Street
Norfolk, Ontario
Luxury Meets Laid-Back Beach Living ?? Just a 5-minute stroll to the sandy shores of Turkey Point, this breathtaking 2020 custom-built home blends modern luxury with the easy charm of beachside life. From its metal roof and premium PVC siding to the detailed craftsmanship throughout, this home was built to impress-and built to last. Step inside and fall in love with the grand open-concept design, soaring 19' ceilings, and in-floor heating that keeps every step warm. The chef's kitchen is a true showpiece, featuring high-end Thermador appliances, a massive 9'x4' island, and the perfect flow for entertaining. Gather around the fireplace, enjoy dinner with friends, or take your morning coffee to the sunroom and listen to the sounds of nature. The main floor primary suite feels like a luxury retreat with its private spa-inspired ensuite and walk-in closet. Upstairs, two spacious bedrooms and a 4-piece bath offer the perfect space for family or guests. Outdoor living is simply unmatched-relax on the covered porch, unwind on the upper balcony, or cozy up by the fireplace in the 4-season sunroom. The detached 1.5-car garage includes a 9.5' covered carport and a beautiful 504 sqft bachelor apartment (bunkie) with separate access-ideal for guests or extra income. Every inch of this property exudes quality, style, and attention to detail. Homes like this rarely come available in Turkey Point. Come see what modern beach living really feels like-this one will take your breath away. (id:61852)
Royal LePage Action Realty
160 Drexler Avenue
Guelph/eramosa, Ontario
Stunning 4-Bedroom, 3-Bathroom Home in a Desirable Neighborhood! This beautiful home is located in a great area backing onto a Catholic elementary school. It features a 2-car garage with direct access to the main floor for added convenience. The open-concept main floor includes hardwood floors throughout, modern stairs, and smooth ceilings. The kitchen is highlight with sleek quartz countertops, a waterfall island, and bright pot lighting. Large window provides plenty of natural light, and all windows are equipped with roller shades for privacy and comfort. Upstairs, the master suite has his and hers walk-in closets, plus a luxurious ensuite with a freestanding tub. A mudroom on the main floor adds practicality, and laundry is conveniently located on the upper level. This home offers both style and functionality, perfect for family living and entertaining. Don't miss out on this gem! (id:61852)
Royal LePage Real Estate Services Ltd.
1245 Tyneburn Crescent
Mississauga, Ontario
Premium 3+2 bedroom Bungalow situated on a deep lot on a quiet crescent in the highly desirable Applewood neighbourhood. This well-maintained home features an eat-in kitchen, hardwood floors, and a spacious bonus addition complete with a bedroom and family room with fireplace and walk-out to a large deck overlooking a private, south-facing backyard - perfect for entertaining or relaxing in the sun. The fully finished lower level offers two additional bedrooms, a large recreation room, and excellent potential for an in-law suite. Recent upgrades include Furnace & A/C (2022) and Roof (2023). Ideally located near major highways, Go Train, Pearson airport, and close to schools, parks, and everyday amenities. (id:61852)
RE/MAX Aboutowne Realty Corp.
5300 Palmetto Place
Mississauga, Ontario
Stunning Freehold Townhome in a Prime Location! Beautifully renovated and meticulously maintained, this spacious 3-bedroom, 3.5-bath home offers the perfect blend of style, comfort, and privacy. Featuring rich hardwood floors and an elegant oak staircase with upgraded metal spindles, the home showcases quality finishes throughout. Enjoy the rare convenience of direct garage access to both the interior and the backyard - a functional bonus that sets this property apart. The bright and inviting primary bedroom includes a 3-piece ensuite, while two additional generously sized bedrooms provide flexibility for a growing family, guests, or a dedicated home office. The modern kitchen is a true highlight, complete with quartz countertops, newer appliances, and ample cabinetry - ideal for everyday living and entertaining. The fully finished basement adds exceptional living space, featuring an additional room perfect for a home office or guest area, along with a 3-piece bathroom and closet for added functionality. For everyday convenience, the laundry room is thoughtfully located on the main floor. Located in a highly desirable, central neighbourhood, you're just steps from transit, parks, schools, grocery stores, banks, and popular dining options. With quick access to Highways 403, 401, and 407, commuting is effortless. Move-in ready and offering outstanding value, this home truly stands out. Don't miss your opportunity - book your private showing today! (id:61852)
Royal LePage Realty Plus
5 Crannyfield Drive
Brampton, Ontario
~ Wow Is The Only Word To Describe This Fully Finished 2 Bedroom Basement Apartment With A Legal Builders Separate Side Entrance. Located In A Family-Friendly Neighborhood, Close To Parks, Schools, Transit, And All Amenities, This Basement Is Furnished And Has Been Lovingly Maintained! Don't Miss This Fantastic Opportunity To Own A Spacious And Elegant Home That Checks All The Boxes! No Pets! No Smokers! ** Utilities 35% Extra ** (id:61852)
RE/MAX Gold Realty Inc.
609 - 293 The Kingsway
Toronto, Ontario
Welcome to 293 The Kingsway! Stunning City Views Facing East Overlooking Neighbourhood Greenery. Two Bedroom + Den, Two Bathroom Condo With Parking and Locker, This Is A True Gem In The Heart of Etobicoke. Beautiful Engineered Hardwood Floors Throughout Creating An Elegant And Seamless Flow. The Open-Concept Living Space Is Perfect For Entertaining, Offering A Walk-Out To Large, East-Facing Balcony With CN Tower Views. The Primary Bedroom Is A True Retreat With A Walk-In Closet And Large Spa-Like Three-Piece Ensuite As Well As A Large Picture Window Offering Natural Light. The Split Bedroom Layout Offers Privacy With The Second Bedroom And Den Close To The Additional Bathroom. Take Advantage Of The Building Amenities Which Will Include A Rooftop Deck With Panoramic Views/Firepit/Gazebo, Games Room, Concierge, Gym & More! Close To Public Transit And Across the Street from Humbertown Shopping Centre which is nearing completion - LCBO & Shoppers remain open. (id:61852)
Harvey Kalles Real Estate Ltd.
1110 - 365 Prince Of Wales Drive
Mississauga, Ontario
In The Heart Of Mississauga Spacious Beautiful One Bedroom Plus Media In The Award Winning Limelight By Daniels. This Spectacular Unit Features Granite Counter Tops, S/S Appliances, Gleaming wood Flooring In Bedroom/Living/Dinning/Media., Incredible Amenities Including HomeTheatre, Basket Ball Court, Gym, Garden Party Room, 24 Hour Concierge. Parking And Locker Included. Extras: Steps Away To Sq One, Ymca, Sheridan College, Library, Transit, Celebrations Square, Go Bus. City Leaving At Its Finest. Existing S/S Fridge, Stove, B/I Dishwasher, Washer, Dryer, Elf's, And Window Coverings, For Tenant Use. (id:61852)
Sutton Group - Summit Realty Inc.
619 - 10 Gibbs Road
Toronto, Ontario
Bright, airy, and sleek 1-bedroom suite in upscale building west Toronto, with 9ft ceilings, smart layout, ensuite laundry, balcony, and rare east exposure with spectacular green lush park views. Luxurious amenities: large fitness centre, outdoor pool with spacious terrace and barbeque stations, party room, theatre, pet spa and more. This condo is meticulously maintained and offers upgraded kitchen features including quartz countertops, designer range hood, pantry, and custom panel-integrated fridge and dishwasher. The Valhalla Square Community is pristinely kept and offers an abundance of conveniences: heated underground parking, complimentary shuttle to Kipling GO and subway station, as well as quick access to the highway, grocery stores, Sherway Gardens shopping centre and restaurants. Maintenance fees include internet, security, shuttle, snow removal, and landscaping. Experience the best of both worlds -- luxury living in a premier location. (id:61852)
Axxess Real Estate Ltd.
3102 Millicent Avenue
Oakville, Ontario
Unique Home with Superb Open Concept Floor Plan. Bright & Spac , with Large welcoming Foyer.,4-beds, 4 bath with double garage in a desirable Fernbrook's Seven Oaks community features3,031 sqft plus an unfinished lower level, 10ft & 9ft ceilings & hardwood throughout. The greatroom features a cast stone gas fireplace. "Aya" eat-in gourmet kitchen features custom softclose cabinetry, crown, valance, island with breakfast bar, quartz counter tops, under mountdouble SS sink with single leaver pull out facet, W/I pantry with shelving, writers nook andaccess to yard. Powder & mud room complete the main level. Spacious master with double walk-inclosets, sumptuous master 5-piece ensuite featuring His & Hers marble vanities, free standingsoaker tub, oversized glass shower with separate wand and tile surround and separate water3-piece ensuite access. The 4th bedroom is generous in size with a double reach-in closet andis located just across the hall from the main 4-piece bath and the laundry room completes the2nd level. Smooth Ceilings through , Garage Floor Epoxy, Main Floor Mud Room Thru Garage,Located in one of Oakville's most sought after neighbourhoods and. Near the new OakvilleHospital, schools, shops, restaurants, parks, public transit. Easy access to 407 & 403. (id:61852)
RE/MAX West Realty Inc.
12334 Mclaughlin Road
Caledon, Ontario
Bright luxury townhome almost 2,000 sq. ft. designed for comfort and style, 3 stories + Basement With an open concept layout ideal for entertaining, this home features; 3+1bedroom and 4 washroom (2 full and 2 powder room), Kitchen, Dining, and Great Room: Recreational Room on Ground floor space easily convertible to an extra bedroom with Large Windows: Flood the home with natural light. Modern Eat-in-Kitchen: Featuring an extra-wide island, breakfast bar, upgraded quartz countertops, and ample storage. Master Bedroom Complete with a 4-piece with ensuite bathroom, opening to gorgeous balcony and walk-in closet. 2 extra bedrooms shared with full bathroom. Special Features: 9 ft. ceilings on ground and main floors. double door entry, hardwood floors (ground and second floors), oak staircase with wrought iron pickets. Additional Highlights: Parking: Double car garage attached, wide driveway for a total of 6 car parking spaces. Outdoor Living: Covered front porch and spacious wooden deck. Location: Proximity to HWY 410, public transport, parks, and school. (id:61852)
Right At Home Realty
35 Prince Crescent
Brampton, Ontario
Well-maintained semi-detached home in Northwest Sandalwood featuring a spacious 3-bedroom, 3bathroom layout. The main floor has a open concept design with a cozy living area and an eat in kitchen that overlooks the rear yard perfect for entertaining. The upper level offers two full bathrooms, including a 4-piece ensuite and walk-in closet in the large primary bedroom, along with two additional bright bedrooms and a second full bathroom. A convenient powder room on the main level adds extra comfort. The partially finished basement features a spacious open area with a bathroom rough-in, offering flexible future use. Step outside to a private, fenced backyard with a wood deck for summer BBQs and a garden shed for added storage. Roof and A/C updated (as per Seller, exact year unknown). Located on a quiet street within walking distance of schools, shopping, Cassie Campbell Community Centre and public transit. Don't miss this lovely family home! All measurements are approximate. Property being sold in "as-is" condition. (id:61852)
Exp Realty
707 - 5229 Dundas Street W
Toronto, Ontario
Your next home awaits at The Essex I by Tridel, a beautifully maintained residential community in the heart of Islington City Centre. This bright and spacious 2-bedroom plus den, 2-bathroom suite offers nearly 900 square feet of thoughtfully designed living space. The split-bedroom layout provides excellent privacy, while the versatile den is ideal for a home office or flexible living needs. East-facing floor-to-ceiling windows showcase Toronto skyline views, including the CN Tower, and flood the suite with natural light throughout the day. The kitchen features stainless steel appliances, a new Samsung dishwasher (2024), a double sink, and a functional island. Both bedrooms offer east-facing windows and large closets, with the primary bedroom featuring a four-piece ensuite. A new stacked washer and dryer installed in September 2025 completes this move-in-ready home. Monthly maintenance fees include heat, hydro, water, central air conditioning, building insurance, parking, and common elements, offering exceptional value and predictable monthly costs. Residents enjoy a full suite of amenities designed for everyday comfort, including a fitness centre, indoor pool, sauna, hot tub, party room, meeting rooms, billiards room, virtual golf simulator, library, and guest suites. The building is supported by 24-hour concierge, ample visitor parking, and a landscaped outdoor gazebo with community BBQs, creating a relaxed, resort-style living experience. Perfectly positioned in Etobicoke's Islington-City Centre West neighbourhood, Essex I is steps to Kipling TTC Subway Station and Kipling GO Station, providing seamless access to downtown Toronto, Pearson Airport, and the GTA. Quick connections to Highway 427 and the Gardiner Expressway enhance commuter convenience. Nearby amenities include Sherway Gardens, Six Points Plaza, Farm Boy, cafes, parks, bike paths, and golf courses, with the upcoming Civic Centre redevelopment adding long-term value to this evolving neighbourhood. (id:61852)
Sotheby's International Realty Canada
5 Sea Lion Road
Brampton, Ontario
Well maintained Large 4 bedroom detached home with double car garage. Over 2000 sqft of living space in impeccable condition with hardwood flooring Granite Countertop On Kitchen & Master Bedroom Ensuite. Oak Stairs W/Upgrade Pickets. Pot Lights Throughout The House. Upgrade Kitchen Cabinets W/Valance Lighting. Very close to highway 410 and public transportation, walking distance to trinity commons shopping centre. Main/Upper Level Only! NOTE: Basement not included. Fridge, Stove, dishwasher. Front load washer and dryer. Tenant to pay 75% of the utilities. Includes all appliances and a large walk in closet in master with built in shelves. (id:61852)
Royal LePage Signature Realty
67 - 601 Shoreline Drive
Mississauga, Ontario
Just Listed! Beautiful townhome in a very popular location. This townhome comes with 3 levels, all above grade. 2 large bedrooms on the top level. Huge primary bedroom typically seen in the largest of townhomes. Second bedroom can fit 2 single beds comfortably. Third bedroom is on the ground level, with a walk-out and large window. Alternatively lower level room can function as a Family room, or Your home office. Elegant architecture throughout the complex, excellent location. Right next door to park, school, splashpad, dog park, Healthy Planet Shopping plaza. At the other end of this charming complex is: Home Depot, Shoppers, Superstore! EZ transit - just 1 bus to subway, easy access to QEW & 403. Stunning home! Updated from top to bottom. Smooth ceilings and LED potlights, luxurious kitchen with island and walk-out to a covered balcony! Enjoy rain or shine! All flooring upgraded throughout the entire home! Renovated bathrooms! Absolutely stunning, renovated, ready to move in home, all you need is keys! See video tour for more details! (id:61852)
Cityscape Real Estate Ltd.
2727 - 2 Eva Road
Toronto, Ontario
Located in a highly sought-after area, this absolutely stunning 1-bedroom condominium is available for lease in Tridel's luxury West Village. The unit offers panoramic, unobstructed views of Lake Ontario and the CN Tower and features a bright, open-concept, and functional layout. Enjoy a spacious living area with walk-out to a private balcony showcasing breath taking views. The suite includes stainless steel appliances, a 4-piece bathroom, ensuite laundry, and access to luxurious building amenities. Conveniently located with easy access to Highways 427, 401, Gardiner, and the QEW, and close to shopping, transit, schools, and parks. A must-see lease opportunity. (id:61852)
RE/MAX Gold Realty Inc.
12391 Heritage Road
Caledon, Ontario
2/3 Acre Country Property Just North Of Mayfield! If You Are Looking For Space This Has It Both Inside And Out! Roomy And Bright Side split Approx 2500 Sq Ft On All Levels. Ample Parking For Vehicles And Toys! Separate Fenced Area At Rear Ideal For Energetic Dogs. Excellent Location Close To Both Brampton And Georgetown ! Singles on Work Permit may apply. Perfect for Nature Lovers Who want to Enjoy the Peace of Country Living with Shopping Plazas, Restaurants, Grocery & Public Transit within 2 to 5 KM. Ideal for a family or a group of friends needing more parking. Spacious Living & Dining, Family Room with Fireplace & Walk out to a Huge Backyard, Eat in Kitchen, 3 Bedrooms with 2 Full Baths and One Room on the main floor - Can be used as 4th Bedroom OR a Spacious Home Office. (id:61852)
RE/MAX Real Estate Centre Inc.
903 - 86 Dundas Street
Mississauga, Ontario
Amazing Artform Condos! This great bright and beautifully designed 2-bedroom 2-bath suite offers a sleek, functional layout with access to top-tier amenities and everything you needjust steps away. Just 1.5 yr new, the suite is filled with natural light and showcases high-end finishes throughout. The modern kitchen features built-in stainless-steel appliances and ample cabinetry, flowing seamlessly into the open-concept living area that walks out to a private balcony - perfect for relaxing or entertaining. The spacious primary bedroom includes floor-to-ceiling windows and a luxurious 4-piece ensuite with a walk-in shower. A versatile den provides the ideal space for a home office, nursery or guest room, complemented by a second full bathroom with a tub. Additional features include in-suite laundry, one underground parking space, and a storage locker. Residents enjoy premium amenities such as a 24-hour concierge, outdoor terrace, fitness and yoga studios, multiple co-working and social lounges, a dining room with bar and private kitchen and a private screening room. Ideally located near restaurants, grocery stores, and parks - with quick access to the QEW & 403 - near to port credit, Trillium Health partner, SQ1 (id:61852)
Icloud Realty Ltd.
14 - 1905 Broad Hollow Gate
Mississauga, Ontario
Welcome to this fully renovated luxury townhome in an exclusive enclave of just 56 units in prestigious Sawmill Valley. Offering approximately 2,200 sq ft above grade plus a finished basement (approx. 780 sq ft), this exceptional home is surrounded by mature forest and scenic trails - nature at its finest in the heart of the city. A gracious two-storey foyer with a European-made crystal chandelier sets the tone for the elegant interior. Quality hardwood and porcelain floors run throughout the main and partial upper levels, complemented by smooth ceilings and crown mouldings. The modern family-sized kitchen overlooks a cozy separate family room with a built-in wall electric fireplace (dual voltage 220/110), creating the perfect space for everyday living and entertaining.Upstairs features generously sized bedrooms and convenient second-floor laundry. The primary suite offers a spa-inspired ensuite complete with an oversized shower, stand-alone soaker tub, vanity, toilet, towel warmer, and a solar tube for beautiful natural daylight.The finished basement adds valuable living space with an oversized recreation room, fourth bedroom, and 3-piece bathroom - ideal for guests or extended family.Enjoy sunny mornings on the oversized deck or relax on the interlocking brick patio in the beautifully finished rear yard. Maintenance fees include Fibre Optics high speed internet and cable TV. This turnkey home truly has it all *Executive living *Serene surroundings * Just unpack and enjoy. (id:61852)
Royal LePage Real Estate Associates
153 - 99 Bristol Road E
Mississauga, Ontario
Welcome to this beautifully updated end-unit townhome that feels like a Semi-Detached! Offering 3 bedrooms and 3 bathrooms, this home features a bright open-concept main floor, brand new laminate flooring, modern light fixtures, and freshly painted walls throughout. The finished basement provides the perfect space for a rec room, home office, or additional family living. Unbeatable location! steps to Frank McKechnie Community Centre, transit, schools, and parks. Walking distance to the upcoming Hurontario LRT and Sandalwood. Commuters will love the quick access to Highway 401 and Highway 403, plus you're just minutes from premier shopping and dining at Square One Shopping Centre and Heartland Town Centre. Enjoy condo amenities including a swimming pool and playground - perfect for families!- Prime location- Move-in ready- Future transit growth- Shopping & Highways at your doorstep. This one truly has it all! (id:61852)
RE/MAX West Realty Inc.
1487 Myron Drive
Mississauga, Ontario
Step into the rare charm of 1487 Myron Drive, a beautifully updated 2-storey family home set on a remarkable 51 x 265 ft lot backing directly onto Lakeview Golf Course, offering sweeping green views, privacy, and a sense of escape without leaving the city. With timeless curb appeal, the exterior blends stone and stucco finishes, an extended driveway for up to six cars, and landscaped gardens that set the tone for what's inside. The main level features bright, open-concept living and dining spaces with hardwood floors, large windows, and walk-out access to the backyard oasis. The renovated kitchen includes stone counters, stainless-steel appliances, a breakfast area, and sightlines to the yard, perfect for everyday family life and entertaining. Upstairs, the spacious primary suite with 6 piece ensuite includes double closets and a private balcony overlooking the treetops and golf course. With three additional bedrooms all with their own ensuite bathrooms. The finished lower level offers a recreation room, guest space, home gym or office potential, plus ample storage. The true luxury is outside: a deep, park-like backyard with mature trees, multiple seating zones, space for a pool, sports court, garden suite, or future expansion. This is the kind of lot you simply can't recreate. Located in one of Mississauga's most desirable pockets, Lakeview, steps to top schools, walking trails, the soon-to-be revitalized Lakeview Village waterfront, Port Credit, transit, golf, and quick highway access. (id:61852)
Keller Williams Referred Urban Realty
Ph3607 - 3525 Kariya Drive
Mississauga, Ontario
Experience the height of penthouse living in the heart of Mississauga! This stunning 2+1bedroom suite offers over 1,000 sq. ft. of elegant living space, complete with two private balconies and TWO PARKING SPOTS! Soaring 10-ft ceilings and floor-to-ceiling windows capture sweeping southeast views of the city skyline and Lake Ontario, filling the home with natural light.Designed for contemporary living, the open-concept layout features granite countertops, amodern backsplash, rich hardwood floors, and stainless steel appliances for a refined, sleeklook.Perfectly located just steps from Square One, transit, fine dining, and world-class entertainment, this penthouse blends luxury with everyday convenience. A true must-see for anyone seeking sophisticated urban living at its finest. (id:61852)
RE/MAX Experts
15 Wild Rose Gardens
Toronto, Ontario
Bright & Spacious Modern Family Home Backing Onto Ravine Greenbelt. Welcome to this sun- filled, beautifully finished 3-bedroom family home located on a quiet, family-friendly street in a newly built subdivision. Offering exceptional curb appeal and backing onto a scenic ravine greenbelt, this is one of the largest homes in the community, perfect for families or anyone seeking generous living space. With approximately 2,000 sq. ft., the home features three generously sized bedrooms, including a private second-floor layout with a convenient laundry room tucked away upstairs. The oversized primary suite overlooks the tranquil greenbelt and includes a modern ensuite with dual sinks-a perfect retreat at the end of the day. The main level is designed for both everyday comfort and entertaining, featuring a bright open-concept layout with a spacious family room flowing seamlessly into a gourmet, family- sized kitchen. Enjoy granite countertops, abundant cabinetry, and a unique dining and living room setup, all leading to a walk-out balcony that brings in natural light and fresh air. This modern home is tastefully styled with professionally installed blinds and fresh, contemporary finishes throughout. Additional highlights include: Oversized garage with electric vehicle charging capability, Additional driveway parking pad, Ravine lot with peaceful green views. Unbeatable location: Steps to TTC, close to GO Transit and UP Express (20 minutes to Union Station, 15 minutes to Pearson Airport). Minutes from restaurants, grocery stores, parks, shopping, York University, the new hospital, and easy access to Highways 400 & 401. Located near some of Toronto's most desirable destinations including Downsview Park, The Junction, and High Park, the Rustic neighbourhood is known for its excellent schools, welcoming diversity, and strong family community. A rare opportunity to enjoy space, style, and convenience in one of the city's most sought-after neighbourhoods. (id:61852)
RE/MAX Experts
Upper Level - 3162 Folkway Drive
Mississauga, Ontario
No permanent lower-level tenants-enjoy the home in peace.Within Mississauga's top-tier school board boundary.Beautifully maintained upper-level space at 3162 Folkway Drive featuring bright open living areas, hardwood floors, a functional custom kitchen, spacious bedrooms, and exceptional outdoor amenities including a huge 3-level wrap-around back deck with an outdoor fireplace, a large 15-ft heated swim spa, and brick interlocking surrounding the home-all set in a quiet Erin Mills neighbourhood close to parks, schools, shopping, and transit. Subject space being rented is the main and upper floors only; option to rent the entire house is available. (id:61852)
Royal LePage Real Estate Associates
609 - 44 Falby Court
Ajax, Ontario
Welcome To This Exceptionally Spacious And Beautifully Maintained Condo Offering Over 1,000 Square Feet Of Bright, Open-Concept Living. Designed For Comfort And Functionality, This Inviting Suite Is Ideal For Anyone Seeking Generous Space Without Compromising Convenience. Enter Through A Nicely Appointed Foyer Finished With Tile Flooring, Crown Moulding, And A Double Closet, Providing Both Style And Practicality From The Moment You Arrive. The Expansive Living And Dining Room Combination Creates The Perfect Setting For Hosting Family Gatherings Or Enjoying Quiet Evenings At Home. Natural Light Fills The Space, Enhancing Its Warm And Airy Feel. From Here, Step Out Onto Your Private Balcony To Extend Your Living Outdoors, Ideal For Morning Coffee Or Unwinding At The End Of The Day. The Updated Kitchen Is Thoughtfully Designed With Everyday Living In Mind, Featuring A Pantry With Convenient Pull-Out Shelving, Dedicated Pot Storage And Built-In Waste Organization. Abundant Storage Continues Throughout The Suite, Including Spacious Bedroom Closets, A Linen Closet In The Bathroom And The Added Bonus Of A Private Ensuite Storage Room, Ensuring Everything Has Its Place. Residents Enjoy An Impressive Array Of Amenities That Truly Enhance The Living Experience. Spend Summers By The Outdoor Pool, Stay Active On The Tennis Court Or Connect With Neighbours In The Card Room And Party Room. Additional Conveniences Include A Library, Workshop, Snooker Room And Exercise Room. The Building's Laundry Facilities, Steam And Dry Saunas Have All Been Newly Renovated, Offering Modern Comfort And Relaxation Right At Your Door-step. This Is A Wonderful Opportunity To Enjoy Spacious Condo Living In A Seemingly Respected, Amenity-Filled Building, Perfect For Those Seeking Comfort, Convenience And A Welcoming Place To Call Home. (id:61852)
RE/MAX Your Community Realty
72 Ridge Gate Crescent
East Gwillimbury, Ontario
Welcome to refined living in one of Mount Albert's largest homes. Offering 3,665 square feet (plus a walk-out basement) of beautifully curated space, this distinguished two-storey, 3-car garage residence blends timeless elegance with resort-inspired comfort. From the moment you enter, the home impresses with its generous scale and effortless flow. The main level is thoughtfully designed for both everyday living and sophisticated entertaining. A sun-filled living room provides a refined space to relax away from the heart of the home, while the private main floor office delivers the quiet workspace today's lifestyle demands. At the heart of the home is a stunning open-concept kitchen and family room - where luxury meets warmth. The expansive layout invites gathering, conversation, and connection. Large windows frame breathtaking views of the backyard oasis, while a walkout extends your living space seamlessly outdoors. Upstairs, five spacious bedrooms offer comfort and privacy for family and guests alike, complemented by four beautifully appointed bathrooms designed with both function and style in mind. Step outside and experience a setting worthy of a boutique resort. The award-winning saltwater pool is the showpiece of the backyard, enhanced by a built-in hot tub and an elegant travertine pool deck that surrounds the entire space in timeless sophistication. Whether hosting summer soirées or enjoying quiet evenings under the stars, this outdoor retreat is nothing short of exceptional. The partially finished walkout basement elevates the home even further - featuring a dedicated home gym and a custom retro theatre room that brings character, personality, and cinematic charm to your private entertainment space. This is more than a home - it is a statement of lifestyle. Where luxury, leisure, and location align perfectly in the heart of Mount Albert. Included in the sale; fridge, dishwasher, Wolf gas stove, washer & dryer, water softener, theatre equipment (id:61852)
RE/MAX Prime Properties
401 Cox Mill Road
Barrie, Ontario
Build your dream home in one of the more sought after neighbourhoods in Barrie, only steps away from Lake Simcoe, Don't miss the last lot on the street! Save 6 months to a year of your time because this lot has all drawings and building permit application done, only need to pay development fees. The remarkable feature of this location is its just steps away LAKE SIMCOE . It's rare opportunity to own vacant, zoned residential land in South shores of Lake Simcoe in Barrie, with municipal water/sewer, natural gas, and hydro available at the neighbourhood. (id:61852)
Sutton Group-Admiral Realty Inc.
Bsmt - 70 Carlaw Avenue
Toronto, Ontario
Modern Upgraded Very Clean Unit Located In Leslieville And Very Close To Downtown Toronto Within Walking Distance To Transportation, Queen St East, Lakeshore, Many Restaurants, Shops, Bike Pads. Steps to Queen St East Trendy Cafes, Restaurants, Shops, * TTC Bus And Street Car Within Only 2-3 Minutes Walk From The House* Walking Distance to Parks, Schools, and Community Centers. Short Bike Ride or Transit to Woodbine Beach, Distillery District, and Downtown Core. Safe and Friendly Neighborhood. Non-Smoking Home. Meticulously Cleaned and Maintained Home. Large One Bedroom Lower Level With Separate Entrance From Oasis Backyards. Unit Is Located On A Quiet Cul De Sec, No Through Traffic, En-Suite 4 Piece Washroom, Large Closet/Closet Organizer, En-Suite Private Laundry, Washer, Dryer. Three New Large Windows In Bedroom, Living room & Entrance Area, Open Concept Kitchen With Eating Area, Dishwasher, Bar Table And 4 Chairs, Large Living Room Overlooking Open Concept Kitchen. Pot Lights Through Out, Large Oasis Backyard, Perfect For Entertaining. New High Efficiency Central AC And Heating System, Dishwasher, Electrical Stove, Fridge, Built In Microwave/Hood Fan. Parking Is Not Included In Rent. Ideal For Tenant That Is Looking For Comfortable Long Term Lease. ***Utilities are included in rent *** The unit could be rented fully furnished for additional fee. *** No smoking and no pets, with the exception of one cat only *** Public Open house Sunday, February 15 from 2 to 4 PM. (id:61852)
Sutton Group-Admiral Realty Inc.
45 Ogston Crescent
Whitby, Ontario
Welcome to this beautifully upgraded detached home, offering 2,150 sq. ft. of bright and functional living space. With a striking stone façade and covered porch, this residence showcases impressive curb appeal. Inside, soaring 9 ft. ceilings on both the main and second levels, paired with oversized windows, fill the home with natural light. The open-concept main floor features a welcoming family room and a gourmet kitchen with quartz countertops. A separate basement entrance and approximately $50,000 in upgrades add exceptional value. Upstairs, spacious bedrooms provide comfort and privacy, designed with today's modern family in mind. Outside, enjoy a large, fully fenced backyard-perfect for entertaining or quiet relaxation. Ideally located near Heber Down Conservation Area, shopping, new schools, and offering quick access to highways and GO Transit, this home blends elegance, convenience, and lifestyle. (id:61852)
Homelife Silvercity Realty Inc.
336 Arlington Avenue
Toronto, Ontario
Welcome to 336 Arlington Avenue, located in the heart of Humewood Village, where classic charm meets thoughtful modern upgrades. The renovated open-concept kitchen flows seamlessly into the dining area and main-floor family room, creating an above-average layout for the neighbourhood. The lower level in-law suite adds additional valuable living space and features a renovated four-piece bathroom, kitchen, bedroom, and a versatile recreation room or office, all with a separate entrance. The second floor offers three good-sized bedrooms and a four-piece bathroom. The property also includes a truly functional double detached garage, plus an additional parking space at the front. Ideally situated within walking distance to Cedarvale Park, Leo Baeck Day School, and Humewood public School. (id:61852)
Forest Hill Real Estate Inc.
575 North Street
Brock, Ontario
Welcome to 575 North St. This cute 3 bed, 2 bath bungalow is right in the heart of Beaverton on a dead end street, close to community beach access, green park spaces, schools, restaurants, golf and hwy 12 for access. This home features a self contained living space with separate entrance and laundry perfectly blending comfortable everyday living with incredible investment potential. Whether you are a first-time homebuyer looking to offset your mortgage, needing to provide a place for extended family or a savvy investor seeking a turnkey property, this home checks all the right boxes. Many expensive updates have been completed like furnace (2023), basement windows (2021), basement lvt flooring (2021), sump pump (2024), upper kitchen cupboards (2024) and many pot lights throughout. The home sits on a great sized yard with plenty of room for kids, dogs or a pool. Move right in and enjoy this peaceful, lakeside community! (id:61852)
Exp Realty
2119 - 481 Rupert Avenue
Whitchurch-Stouffville, Ontario
Beautiful Spacious and Gracious corner Suite with oversized terrace, featuring 2 generous Bedrooms and 2 Bathrooms. The Open concept living space is flooded with natural light. Enjoy the beautiful plank flooring with exceptional Chef's Kitchen that has a stone counter, stylish backlash and stainless steel appliances. The Primary includes an Ensuite and large closet. Take pleasure in stepping outside on your private Balcony for your morning coffee. Do not miss out on your amenities that include a gym, indoor pool and meeting/party room. Unbeatable location just steps from shops, cafes, transit and parks. A most perfect place to call HOME (id:61852)
Royal LePage Signature Realty
0 Concession Road 7
Brock, Ontario
Excellent opportunity to own 12 +/- acres of paradise! Property is located just west of Highway 12, north of Sunderland. Lots of frontage along Concession 7 road. Perfect land for the outdoor and nature enthusiast! Small watercourse runs through the property. Close commute to the towns of Lindsay and Uxbridge. Short distance to Lake Simcoe. **EXTRAS** Property is under Lake Simcoe Conservation Authority jurisdiction. (id:61852)
RE/MAX All-Stars Realty Inc.
Bsmt - 109 Boxwood Crescent
Markham, Ontario
For Lease - Bright & Spacious 3-Bedroom Basement Apartment | Prime Location Legal Basement Beautifully renovated 3-bedroom basement apartment featuring a modern washroom and move-in-ready condition. This bright and spacious unit offers a separate entrance, open-concept living and dining area with pot lights, and an elegant kitchen with stainless steel appliances.Includes ensuite laundry and parking for 2 vehicles. Located in the heart of the Rouge Fairways Community, a quiet and friendly neighborhood close to everything you need. Walking distance toYork Region Transit and just minutes to Highway 407 for easy commuting. Nearby Amenities Include: Boxwood Public School, Costco, Walmart, Home Depot, banks, parks & shopping centres. Ideal for couples or working professionals. Don't miss this fantastic opportunity-must see to truly appreciate! (id:61852)
Homelife/future Realty Inc.
