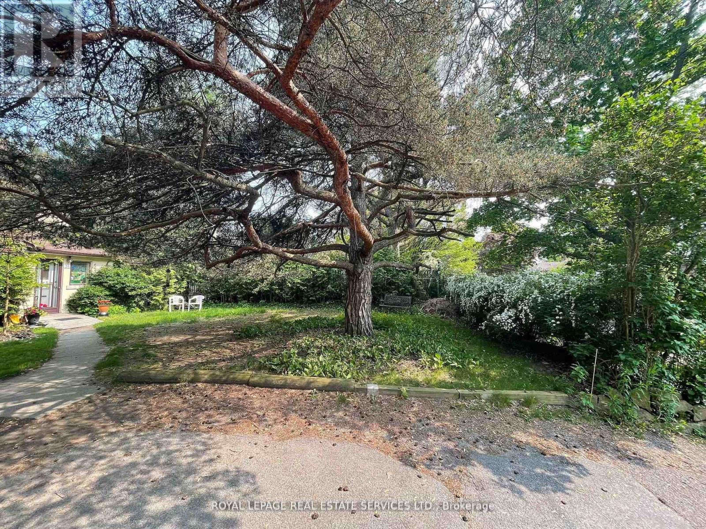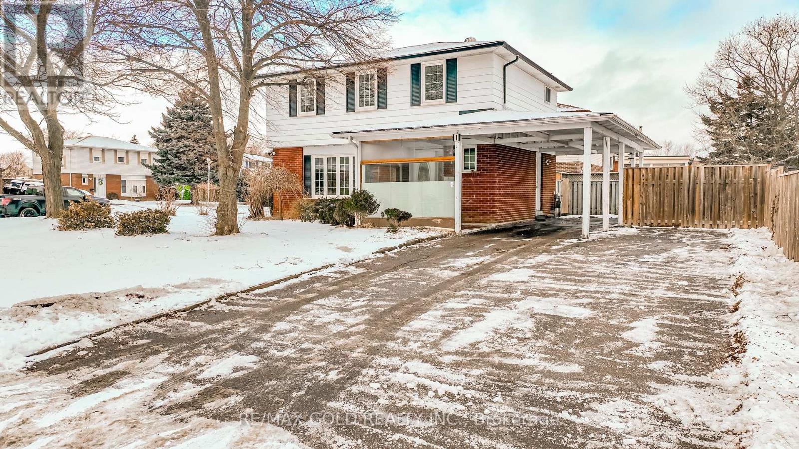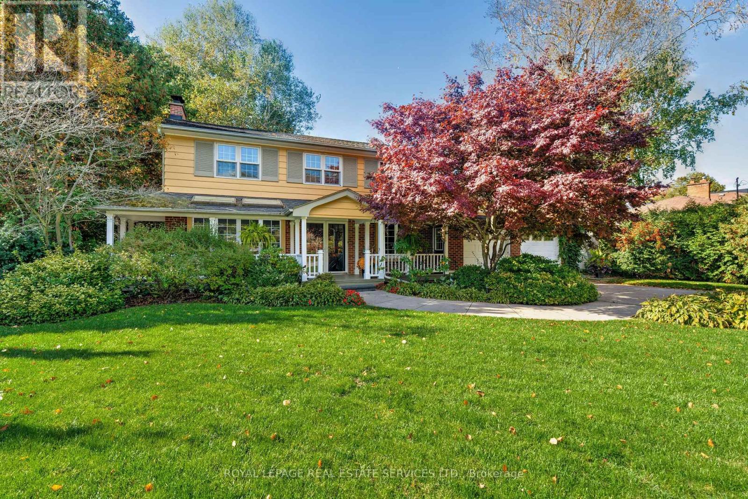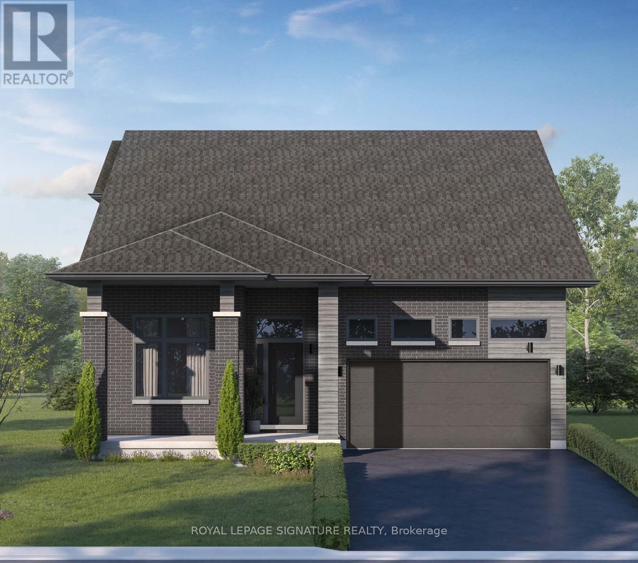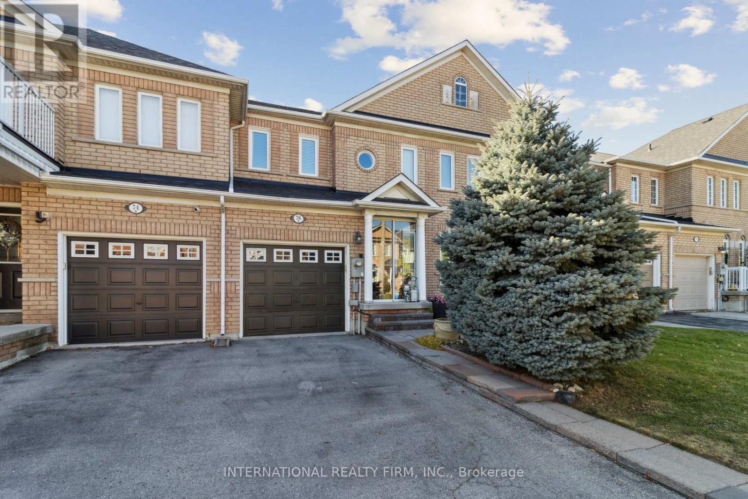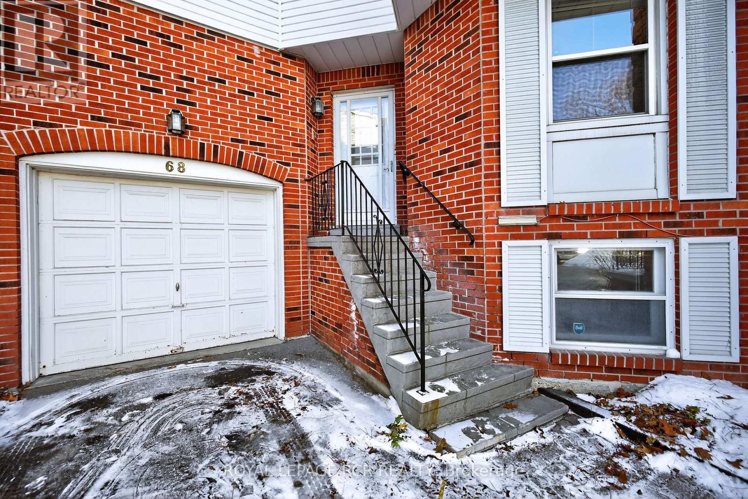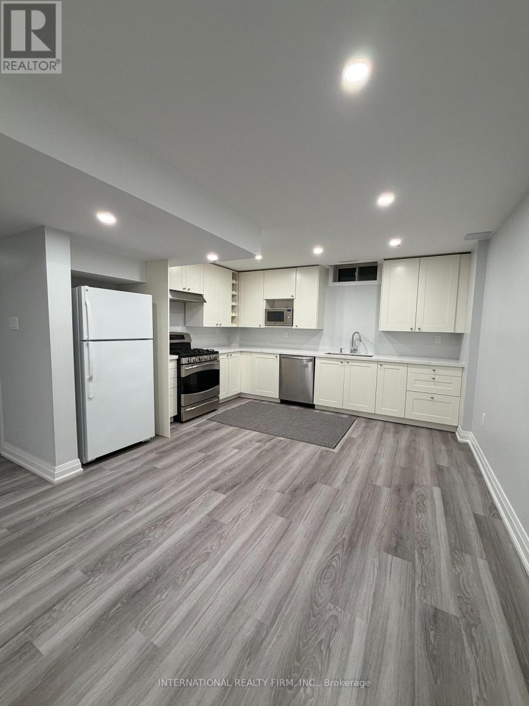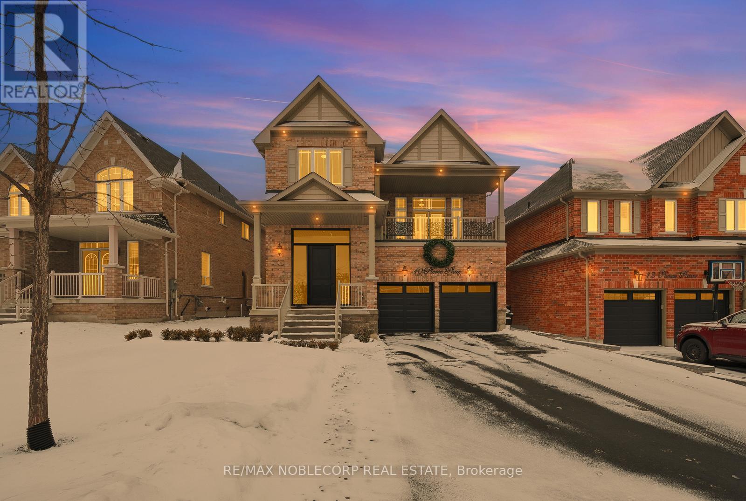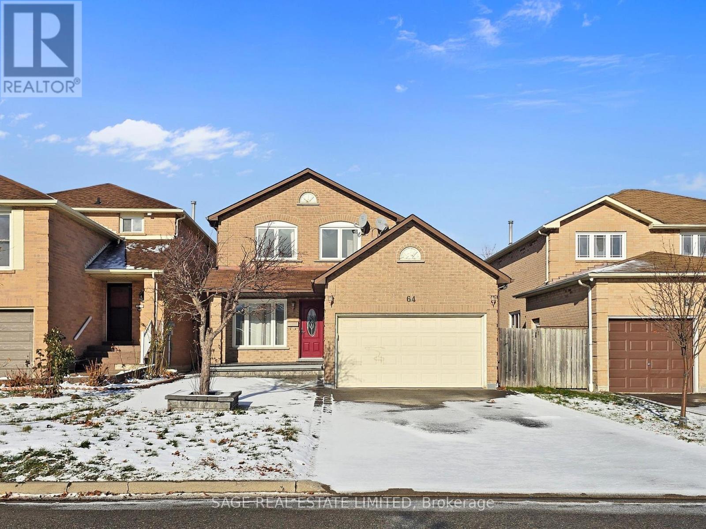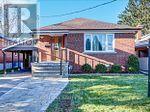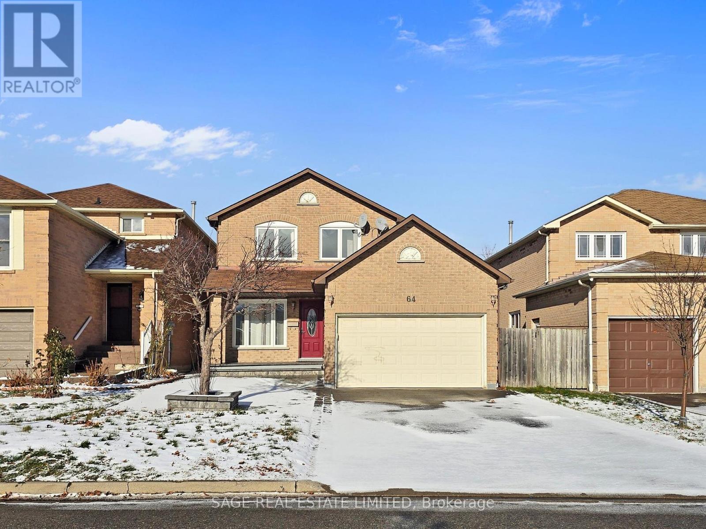Upper - 239 Ellis Avenue
Toronto, Ontario
Bloor West Village. Fantastic Location! Newly Renovated and Freshly Painted, Spacious 3 Bedroom Upper Level Apartment in Well Maintained Duplex, with a Private, Separate Main Floor Front Entrance. Hardwood Floors Throughout, New Stainless Steel Upgraded Appliances, Private Ensuite Laundry, One Parking Spot, Shared Private Front Yard. Heat, Air Conditioning, Water included. Tenant to Pay Cable, Internet and $100.00 a month for Hydro. Enjoy Living Within Walking Distance To Bloor West Village's Fine Shops, Cafes and Restaurants, Bloor/Runnymede Subway Station, High Park, Sunnyside Pool & Beach and The Waterfront of Lake Ontario. Easy Access to The Gardiner Expressway and only Minutes to Downtown Toronto. (id:61852)
Royal LePage Real Estate Services Ltd.
1 Elrose Road
Brampton, Ontario
Large pot...Spacious 4 bedrooms, 3 washrooms, detached house. Large living room overlooking front yard; Separate dining area; eat-in kitchen with breakfast area; Large side yard/Backyard with sunroom/stone patio/garden area; Professionally finished basement with rec room/kitchen/2 bedrooms/full washrooms; Large driveway with 8 parking... Corner lot with no walkway, close to Bramalea City Centre, Go Station, TMU-Medical College.. Roof July 2025, Furnace January 2024, Tankless water heater January 2024, Heat pump January 2024, Electrical Copper 100Amps, plumbing copper 100%, Energy efficient home, Heat pump saves on gas heating bills. (id:61852)
RE/MAX Gold Realty Inc.
132 Sparling Court
Oakville, Ontario
Welcome to 132 Sparling Court! This large family-sized home is nestled in a quiet cul-de-sac in Southwest Oakville, surrounded by beautiful, lush landscaping on an over-sized private lot. The location is ideal, close to Lake Ontario, top-rated schools, shopping, restaurants, incredible parks and trails and more. The front sitting porch welcomes you inside to the spacious foyer that leads to the formal living room with a wood-burning fireplace and deep-silled windows, through to the elegant dining room with floor-to-ceiling window overlooking the lush backyard. The eat-in-kitchen has ample custom cabinetry, stainless steel appliances and a breakfast area with a convenient coffee/dry bar. A full wall of rear-facing windows & 4 skylights flood the room with warm southwest sunlight. The sunken family room has a vaulted ceiling & natural gas fireplace with garden door access to the back deck, making indoor-outdoor living seamless. The second level has the primary bedroom with hardwood floor and vaulted ceiling, 3 more spacious bedrooms, all with hardwood floors, and a 4pc main bath. The basement features a large rec room with fireplace and b/i media cabinetry as well as 3 a/g windows bringing in loads of natural light. The office area is a versatile workspace with heated floors, closet and built-in cabinets - a great spot for working from home or creative projects. A bright mudroom leads to the separate walk-up entrance from the rear yard as well as the 3pc bath. A wine cellar/cold cellar & laundry room round out the lower level. The property is meticulously landscaped with an abundance of mature trees, privacy & perennial gardens that include hostas, rhododendrons, hydrangeas & Japanese maples, while an in-ground sprinkler system makes maintenance a breeze. Multi-level wood decks, hot tub, and cozy fire pit area make for year-round outdoor enjoyment. Other features include a 2 car garage and dbl driveway for 8 cars, CVAC, attic with full w/u access and so much more! (id:61852)
Royal LePage Real Estate Services Ltd.
768 Montbeck Crescent
Mississauga, Ontario
Stunning Custom Contemporary Home in Prestigious Lakeview, Nestled South of Lakeshore Blvd! Just steps from the peaceful shores of Lake Ontario, this Tarion-registered, custom-built detached home offers over 3,500 sq ft of luxurious living space, blending modern design with natural beauty. Surrounded by lush greenery, it provides both style and serenity. Inside, enjoy soaring ceilings 10 ft on both the main and lower level floors, giving you an airy, open feel throughout the house. The main floor welcomes you with a bright, open-concept layout featuring sleek quartz countertops, a stylish cooktop, and top-of-the-line Jenn-Air stainless steel appliances. Upstairs, the primary retreat awaits a private balcony overlooking tranquil green space and a spa-like 5-piece ensuite with a soaking tub for ultimate relaxation. Every bedroom is thoughtfully designed with its own walk-in closet, bathroom access, and oversized windows that fill each room with natural light. This home isn't just beautiful, it's a lifestyle! (id:61852)
Exp Realty
3146 Searidge Street
Severn, Ontario
Discover four-season living at its finest in this brand-new 4-bedroom plus office, 3-bathroom detached home located in the growing community of Severn, Ontario. Thoughtfully designed for comfort and modern living, this home features a bright, open-concept layout with 9-foot ceilings, large windows, and quality finishes throughout. The spacious main floor is ideal for both entertaining and everyday family life, offering a modern kitchen that flows seamlessly into the generous living area. A dedicated office or flexible work-from-home space provides the perfect setting for remote work or a quiet retreat. Upstairs, you'll find four well-sized bedrooms, each with ample closet space and abundant natural light. The unfinished basement offers excellent storage and future flexibility, while an attached garage and driveway parking add everyday convenience. Ideally situated with easy access to Highway 11, Orillia, Lake Simcoe, trails, and parks, this home delivers a perfect balance of space, comfort, and accessibility in a family-friendly neighbourhood. Tenant Pays all utilities. (id:61852)
Royal LePage Signature Realty
76 Timberwolf Crescent
Vaughan, Ontario
Welcome to this lovingly maintained 3-bedroom, 3-bathroom freehold townhome, nestled in the heart of Vellore Village, one of Vaughans most desirable and family-focused communities. Warm, inviting, and thoughtfully upgraded, this home offers the perfect setting for making lasting family memories. Step inside to discover a bright and spacious layout designed with comfort and everyday living in mind. The main floor features sun-filled principal rooms and a large eat-in kitchen with a functional layout the true heart of the home. Whether its busy weekday breakfasts or weekend dinners with loved ones, this space is made for connection. From here, step out to your private backyard oasis with a large wood deck and vibrant perennial garden perfect for BBQs, playtime, or quiet evenings unwinding. Upstairs, you'll find three generous bedrooms, including a serene primary suite with a walk-in closet and 4-piece ensuite a peaceful retreat to relax and recharge. The finished basement offers even more flexible space for a playroom, home office, gym, or media room to suit your family's needs plus a useable utility room & cantina! This home has been upgraded with care and pride, including: Roof (2019), Triple-glazed Windows (2018), Furnace & A/C (2023). Enjoy the comfort of move-in readiness, plus the unbeatable convenience of being just minutes from Hwy 400/407, VMC Subway, Cortellucci Vaughan Hospital, Vaughan Mills, top-rated schools, parks, transit, and all essential amenities. If you're looking for a home where your family can grow, thrive, and feel truly at home this is the one. (id:61852)
International Realty Firm
44 - 68 Confederation Way
Markham, Ontario
This is your chance to get into exclusive "Olde Thornhill" and put your mark on this fabulous corner unit townhouse. This residence offers approximately 2340 sq ft of living space including a fully finished basement. The main level walkout to a deck is accessed by both the Living Room and Dining Room. Large bright windows accent this space, and the Living Room actually has a charming electric fireplace. The main level kitchen is large and boasts a lovely breakfast room. The upper level has a massive primary bedroom with a walkout to its own balcony, that is also shared with the second family bedroom. Ample walk-in closets and a 4-piece ensuite bath complete the primary suite. The third bedroom on this level is spacious and also has a walk-in closet. Rounding out this property is a lower level recreation room with wood-burning fireplace, and there is even another bedroom on this level. Don't miss this opportunity. (id:61852)
Royal LePage Rcr Realty
Unknown Address
,
Professionally Finished 2 Bedroom Plus Den Spacious Basement Unit With Separate Entrance From Garage. Ensuite Laundry, Lots Of Pot Lights, Absolutely No Smokers, Restricted Pets Allowed Extras:Fridge, Stove, Dishwasher, Washer, Dryer, Rangehood, Microwave (id:61852)
International Realty Firm
40 Pierce Place
New Tecumseth, Ontario
Welcome to this stunning 4-bedroom detached home built in 2018,offering 2613 sq ft of beautifully designed living space. Thoughtfully upgraded throughout, this home features hardwood floors on all level sand a bright family room set a few steps up on a unique landing level-perfect for everyday living and entertaining. The modern kitchen is equipped with newer appliances (2023 fridge, stove and dishwasher) and a gas line for the stove. Enjoy year round comfort with a humidifier on the furnace, a 7-stage water filtration system, and a tankless water heater. The finished basement provides additional versatile space, while the backyard backs directly onto a park for added privacy and scenic views. Outdoor highlights include a BBQ gas line, shed, soffit lighting, and a professionally landscaped front and backyard. Additional upgrades include a new front door with sidelights, insulated polyurethane garage doors with tinted glass and a driveway that fits 6 cars. A truly move-in-ready home in an exceptional setting- this one checks all the boxes. Conveniently located close to shopping, restaurants, schools, community centre, parks and the Tottenham Conservation Centre. (id:61852)
RE/MAX Noblecorp Real Estate
Main And Upper - 64 Durness Avenue
Toronto, Ontario
Step into a home that instantly feels warm, open, and welcoming. Sunlight flows through the open-concept main floor, creating a bright and airy space where cooking, relaxing, and gathering all blend together seamlessly. The renovated kitchen and spacious living room with a walkout to the deck and fenced yard make everyday moments feel extra special, and the main-floor powder room adds easy convenience.Upstairs, the large primary bedroom offers a semi-ensuite bathroom and tons of closet space. Two additional generously sized bedrooms and a newly renovated main bathroom provide comfort for the whole family.The home also includes in-house laundry and two tandem parking spaces, making daily life even easier.Located just minutes from Highway 401, groceries, big box stores, parks, and transit. Only a one-minute walk to Rouge Valley Public School-an ideal spot for families.Don't miss this opportunity to live in a well-kept home in a highly convenient neighbourhood! (id:61852)
Sage Real Estate Limited
164 Ellington Drive
Toronto, Ontario
Great location! Desirable Wexford Area! Kitchen W/Island, Quartz Counter Top. Vinyl Flooring On 3 Bedroom And Hallway, W/O To Large Deck & Well Maintained Back Yard Child Friendly Neighbourhood. Walking Distance To Ttc & Minutes To Subway. Legal Basement Apartment W/Sep Ent For Lease Also. This Price Only For Upper Floor, Hot water tank rental $40/M extra. (id:61852)
Real One Realty Inc.
Basement - 64 Durness Avenue
Toronto, Ontario
Step inside and you're greeted by a surprisingly cheerful space, high ceilings and natural light create an open, uplifting atmosphere you wouldn't expect from a basement. It's a comfortable retreat with a modern feel, perfect for someone looking for a peaceful place to settle in.The suite features a spacious bedroom with abundant storage, a sleek galley style kitchen, and the convenience of en-suite laundry. A large pantry or bonus storage room offers even more space to keep things tidy. The updated 3-piece bathroom adds a clean, stylish touch to the home.You'll also have one dedicated parking spot, making day-to-day life even easier.Located minutes from highway access, groceries, big box stores, restaurants, and U of T Scarborough, this suite pairs comfort with unbeatable convenience.A bright, modern space in a fantastic location ready for you to move in and enjoy. (id:61852)
Sage Real Estate Limited
