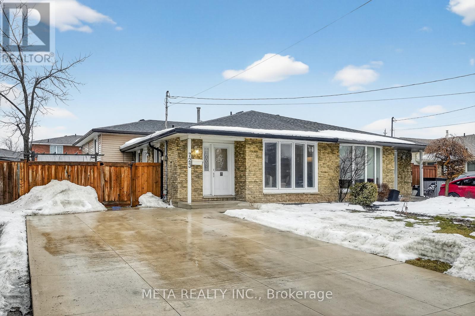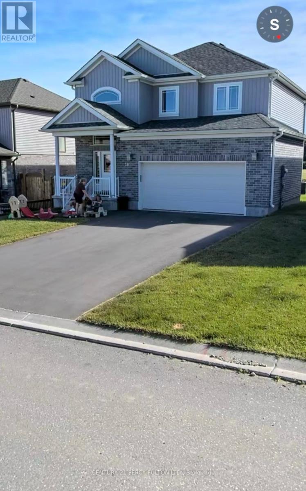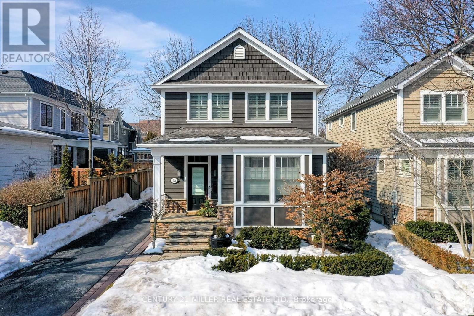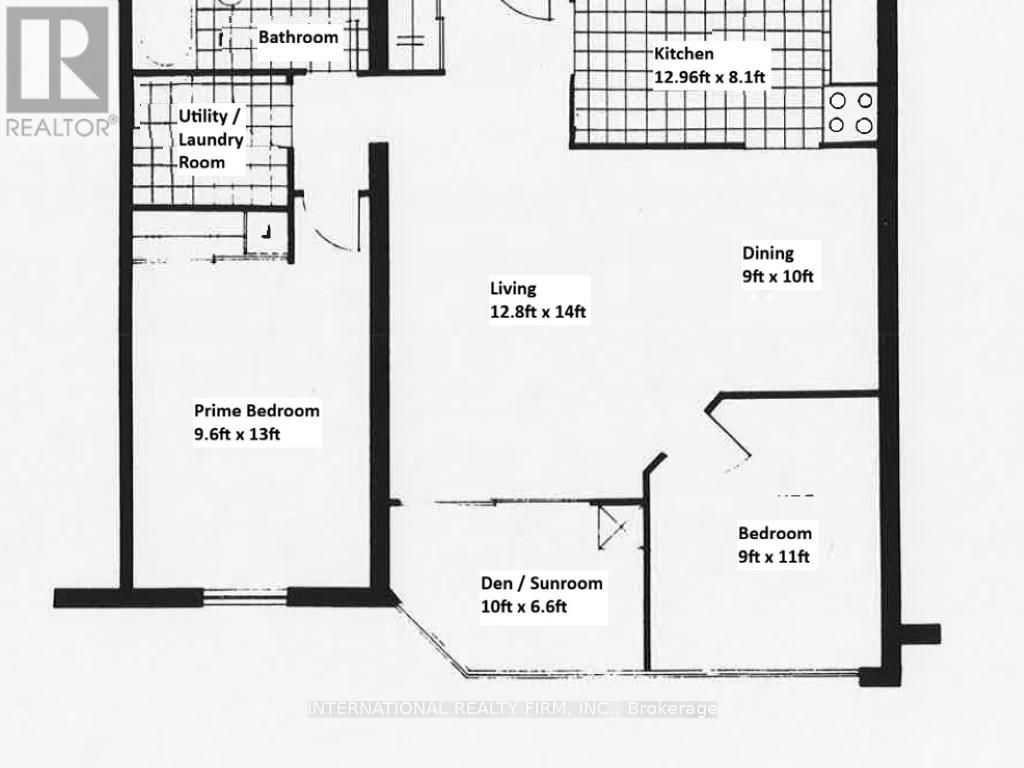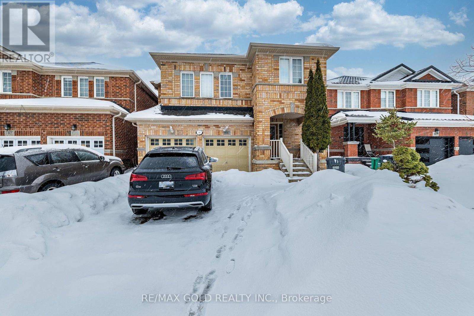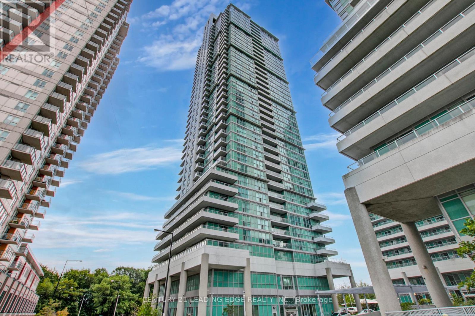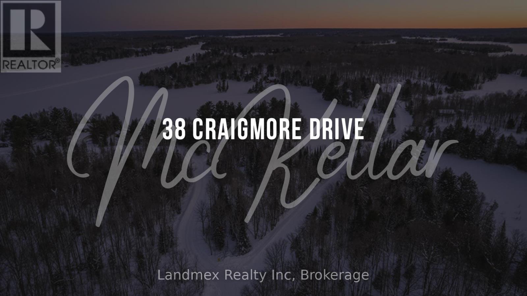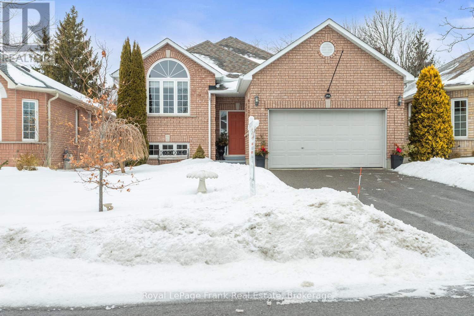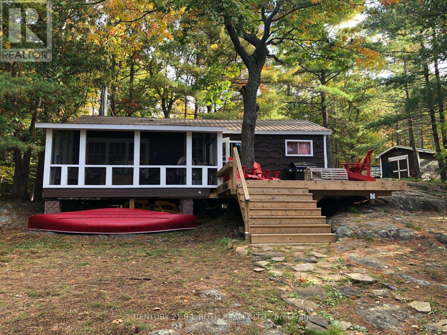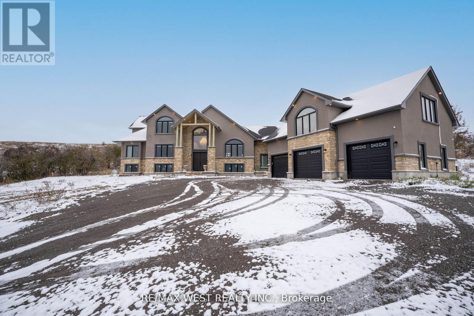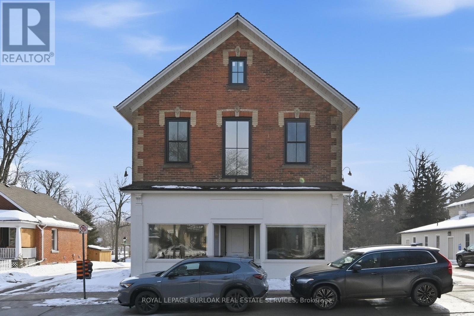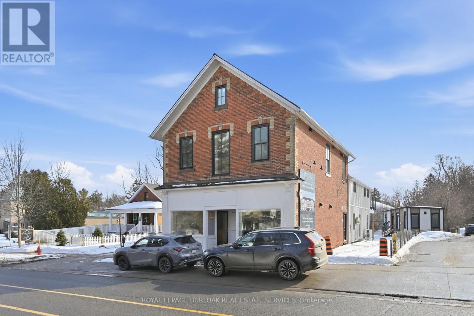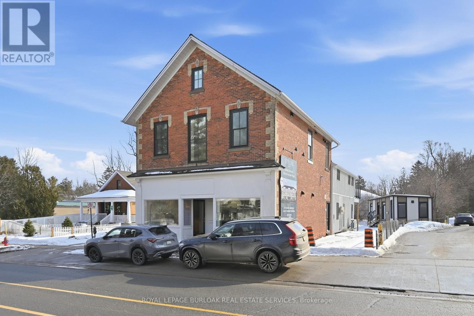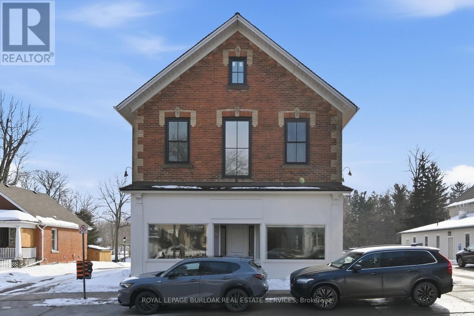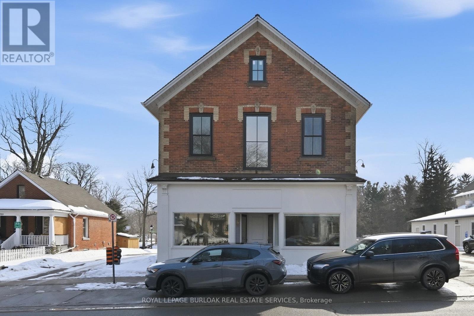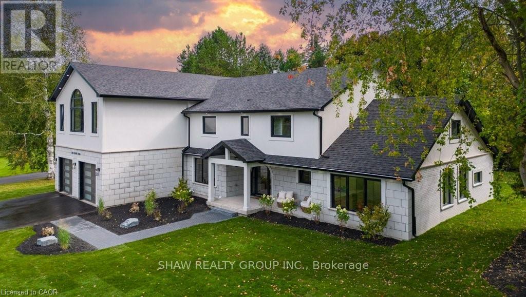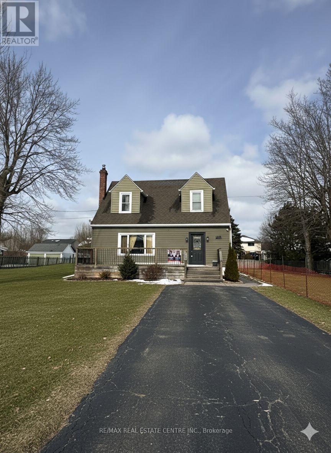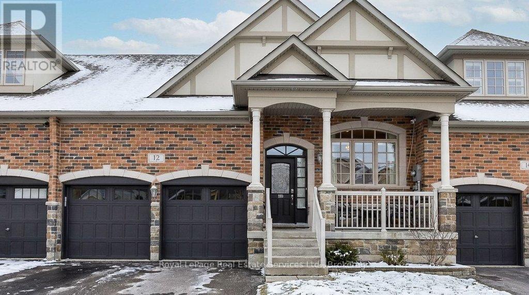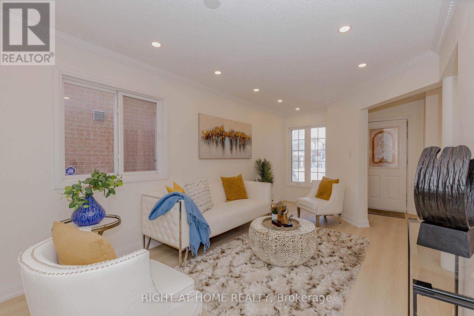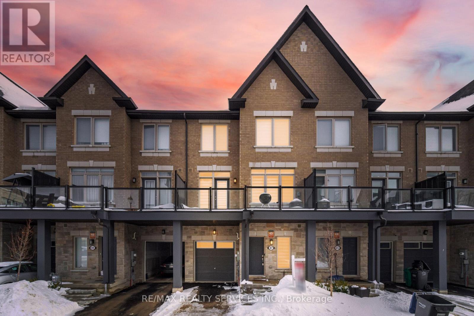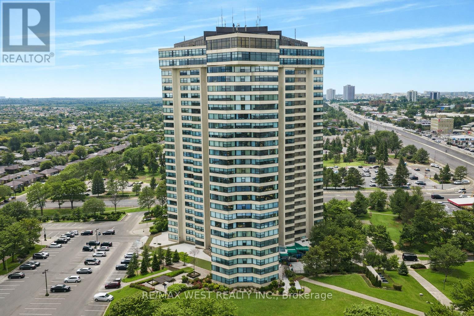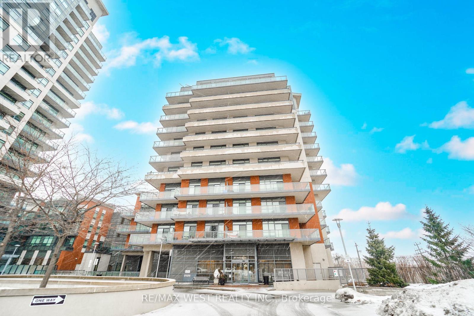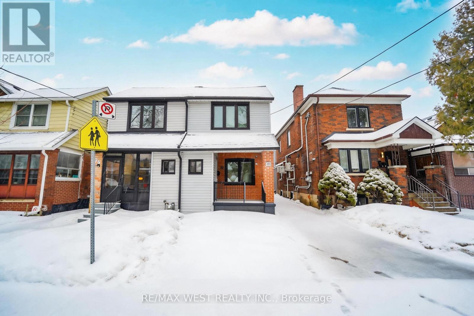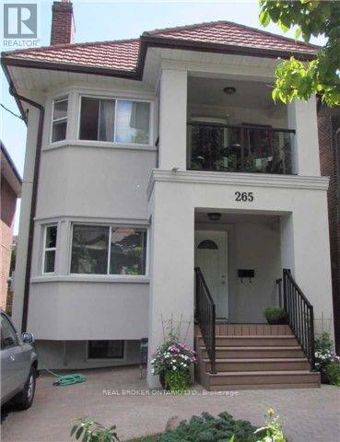723 West 5th Street
Hamilton, Ontario
Rare opportunity to own this impressive semi-detached 4 level Backsplit! This unique 3+2 bedroom, 3 bathroom, 3 kitchen home offers an exceptional layout with a finished in-law suite and finished basement- each with its own private/separate entrances! Perfect for extended family or multi-generational living, the layout provides versatility and privacy for everyone. Enjoy spacious bedrooms and living areas filled with natural light and ample storage closets. Step outside to your backyard retreat complete with a pergola and outdoor seating, large grass space, and garden shed. The oversized driveway accommodates 4 cars comfortably. Pride of ownership shines from top to bottom with a new Roof (2025), Bay Window (2024), Concrete driveway and backyard pad/ walkway (2022), new Eves trough & Leaf guards (2021), front yard fence (2021), upper level Bathroom upgrade (2021) and Egress window (2019) to name a few. A truly unique property with endless potential for families or investors! Minutes away to Mohawk College, St. Joe's Hospital, highway access, schools, parks, shopping and transit. (id:61852)
Meta Realty Inc.
18 Hartfield Street
Ingersoll, Ontario
Welcome to this charming town of Ingersoll. Three-bedroom, 2.5-bath residence thoughtfully designed for comfortable family living. Fully fenced and backing onto protected greenspace, this home offers both privacy and serenity. The main level showcases a grand 17.9-foot ceiling in the impressive foyer, complemented by convenient main-floor laundry and a bright, open-concept kitchen, living, and dining area-ideal for everyday living and entertaining. Engineered hardwood and tile flooring enhance the space, while the kitchen is finished with granite countertops for a timeless touch of elegance. Upstairs, the spacious 17.2-foot primary suite features a walk-in closet and a stylish three-piece ensuite with a glass-enclosed shower and oversized vanity. Two additional bedrooms and a versatile second-floor lounge provide the perfect setting for a children's TV area, homework zone, or home office. The lower level Unfinished offers excellent potential to be fully utilized, with space for a family gathering. Ideally located just minutes from Highway 401, this home enjoys convenient access to Kitchener-Waterloo, Woodstock, London, St. Thomas, and Brantford, and is within close proximity to Harris field Public School and St. Jude's-making it a wonderful choice for growing families. Ready to move in. (id:61852)
Century 21 Percy Fulton Ltd.
45 Head Street
Oakville, Ontario
Nestled in the heart of downtown Oakville, this exceptional custom-built Cochren home offers an enviable lifestyle just steps from boutiques, fine dining, the marina, cafés, and performing arts venues. With every amenity within walking distance, it perfectly captures the charm and sophistication of downtown Oakville living. Built in 2006 with meticulous attention to detail, the residence showcases timeless finishes and refined craftsmanship throughout. Its exterior reflects the classic architectural character of the neighbourhood, blending seamlessly with its historic surroundings. A covered front porch welcomes you into a warm interior featuring rich hardwood floors and a thoughtful layout. The semi open-concept dining room is ideal for both intimate dinners and elegant entertaining. At the heart of the home, the gourmet kitchen flows into the family room with a cozy fireplace and custom built-ins. Cambria countertops, a centre island with seating for four, premium appliances, and a walk-in pantry combine beauty and function. French doors open to a private rear patio, perfect for summer evenings. A side entrance provides access to the driveway, ample parking, and a garage with extra storage. Upstairs offers three spacious bedrooms and two bathrooms, including a serene principal suite with a walk-in closet and spa-inspired ensuite. The finished lower level adds a fourth bedroom, full bath, and versatile recreation space-ideal for guests, extended family, or a home office. (id:61852)
Century 21 Miller Real Estate Ltd.
502 - 115 Hillcrest Avenue
Mississauga, Ontario
Newly renovated condo featuring unobstructed, breathtaking easterly views of the Toronto skyline and Lake Ontario. The entire home is freshly painted and upgraded with premium vinyl flooring throughout. Enjoy a modern kitchen with new lower cabinets and counters, complemented by updated appliances. The bathroom has been fully refreshed with a new vanity, new toilet, and new tub & enclosure. Convenient ensuite of high-end washer and dryer (3 year new). Offering approximately 900 sq. ft. of living space, this home includes 2 bedrooms plus a versatile sunroom/den. Steps to Cooksville GO Station and the upcoming Hazel McCallion LRT. Close to major Highway 403 & QEW. Situated in a well-maintained building with a safe & friendly community of young families and professionals. This property delivers exceptional value for size and lifestyle near Square One Shopping Centre and other City Centre amenities and attractions. (id:61852)
International Realty Firm
(Bsmt) - 84 Crown Victoria Drive
Brampton, Ontario
***PRICE DROP - NOW $1,600! Gorgeous *** 2 Bedroom Brand New Legal Basement At One Of The Best Location In Brampton *** . Spacious Eat In Kitchen, Good Size Bedrooms, *** 2 Parkings ***, Separate Entrance. The basement unit is equipped with a separate, private laundry facility for the exclusive use of the basement tenant... (id:61852)
RE/MAX Gold Realty Inc.
1506 - 50 Town Centre Court
Toronto, Ontario
Welcome To 50 Town Centre Court - Located In The Heart Of Scarborough! This 1 Bed, 1 Bath Unit On The 15th Floor Offers Privacy, Comfort, And Ultimate Convenience. Your Well-Located Home In The Sky -- At An Affordable Price! The Mall, TTC, Parks, Library, And Schools All Nearby - Within Minutes Of A Walk! XL Balcony Facing North Lets In Lots Of Light And Provides Great Views (Must See). Unit Has A Perfect Layout - Square Footage Is Deceiving! Awesome Building Amenities Incl Gym, 24H Concierge, Lots Of Visitor Parking. Close To UTSC, Centennial, Hwy 401. Comes With One (1) Underground Parking. Book A Showing Today! (id:61852)
Century 21 Leading Edge Realty Inc.
38 Craigmore Drive
Mckellar, Ontario
Welcome to 38 Craigmore Drive-a rare opportunity to own an exceptional 1.38-acre, east-facing corner lot in one of the area's most coveted cottage communities. Beautifully treed and offering remarkable privacy, this expansive parcel of vacant residential land presents the perfect canvas for your custom waterfront retreat on the shores of Lake Manitouwabing. Imagine designing and building your dream home in this serene setting, where mornings begin with breathtaking sunrises and days unfold against the sparkling backdrop of one of the region's most sought-after lakes. Lake Manitouwabing is cherished by both year-round residents and seasonal cottagers, creating a vibrant yet welcoming community that captures the very best of four-season living. Located on a municipally maintained road, 38 Craigmore Drive offers convenient, year-round access. Just over two hours from Toronto, the scenic drive brings you to the heart of McKellar-a charming township known for its warm hospitality and exceptional amenities. Enjoy golf at Manitou Ridge Golf Club, explore an extensive network of biking, hiking, and snowmobile trails, or simply relax and immerse yourself in the natural beauty that surrounds you. This is more than a vacant lot-it is an invitation to create a legacy property where family and friends gather, memories are made, and every season brings its own magic. (id:61852)
Landmex Realty Inc
284 Rockingham Court
Cobourg, Ontario
Excellent Location! This Quiet Court is a lovely stroll to the Waterfront, Victoria Beach, local Parks & the Historic Village for Cafes, Restaurants & Shopping in Downtown Cobourg! The Southern exposure bathes this home in natural light all day long... Just move in and enjoy this Solid, all Brick, well maintained 3 + 2 Bedroom raised Bungalow with a gorgeous Transom Window in the Living Room. The attractive Kitchen features a Large Island with loads of Storage, 3 Stainless Steel Appliances, a Beverage Fridge & the convenient Walkout to this stylish, Deck & Private Garden. The Master Bedroom enjoys a spacious Ensuite Bathroom with Built in Cabinets & Glass Shower, complete with a Walk in-Closet. 2 other good size Bedrooms complete this main level. An Open Staircase with soring ceilings leads to a well Designed, Fully Finished Lower Level. This Great Room has a modern Gas Fireplace & ample space to enjoy large family gatherings! There are 2 Additional, Bright Bedrooms with Built-in Closets ~ both with Above Ground Windows. The delightful 3 piece Bathroom has a Glass Shower & Built-in cabinets. You will also find a spacious Laundry Room with Sink, Washer & Dryer, a Work Shop with lots of Storage & complete with an Additional Breaker Panel just for the Finished Lower Level. This Home offers over 1900 Sq. Ft. of Finished Living space. This tranquil Garden extends over 126 feet with lush Hedging & Evergreen Cedars across the back! Enjoy your coffee on this newer 10' x 10' Covered Deck in the morning with stairs onto the Patio. There are many newer updates & finishes including ~ New Eavestroughs with Leaf Filter/Guard in 2025. (id:61852)
Royal LePage Frank Real Estate
24-Sr409 Severn River
Muskoka Lakes, Ontario
Welcome to your escape on the sought-after Severn River, part of the iconic Trent-Severn Waterway. With over 250 feet of shoreline and more than 3 acres of privacy, this fully furnished seasonal cottage offers the rare combination of space, sunsets, and seamless access by boat or car.Set well back from the water and surrounded by mature trees, the three-bedroom cottage captures long river views and glowing western skies each evening. Inside, the atmosphere is warm and inviting, anchored by a cozy wood stove that makes crisp spring mornings and snowy winter weekends equally enjoyable. Whether you're extending your season into the cooler months or snowmobiling in for a peaceful getaway, this property delivers four-season enjoyment in a quintessential cottage setting.The waterfront is ready for memory-making, with a private dock ideal for swimming, boating, and exploring the renowned Trent system. Spend your days cruising lock to lock, fishing at sunrise, or simply relaxing at the water's edge while the river drifts by.Need space for extra guests? The charming bunkie with loft offers a perfect retreat for family and friends, giving everyone their own place to unwind after a day on the water.With ample acreage for future vision, privacy between neighbours, and flexible access by road or river, this is an exceptional opportunity to secure your place on one of Ontario's most desirable boating systems. Move in with ease, enjoy immediately, and position yourself ahead of the spring market.Cottage life begins here. (id:61852)
Century 21 B.j. Roth Realty Ltd.
12846 County Road 2 Road
Cramahe, Ontario
Welcome to 12846 County Road 2, Colborne-a stunning custom built home perched atop a scenic hill, offering breathtaking panoramic views and modern luxury throughout. This newly built residence features 3 spacious bedrooms, 4 full bathrooms, an open-concept layout with quality finishes, and a bright contemporary kitchen. Enjoy a massive 3-car garage, a professionally finished basement with 10-foot ceilings, a separate entrance ideal for an in-law suite, and a built-in Tesla charging station. With an estimated build cost of $2.2M+, this home represents an incredible deal, come experience the quality, space, and views in person. Located just minutes from downtown Colborne, Highway 401, and local amenities, this home delivers a rare blend of craftsmanship, space, and exceptional views. Some photos are virtually staged. (id:61852)
RE/MAX West Realty Inc.
101/102/103 - 280 Wilson Street E
Hamilton, Ontario
Professional office / retail space offering approximately 1,508 SF in a well-located Ancaster commercial building. Flexible layout with landlord willing to renovate and combine units to suit tenant requirements. Basement storage available. High-speed internet available. Three designated parking spaces included, with ample street parking nearby. Signage available on the side of the building. Prominent location along Wilson Street East with strong vehicle exposure, steady pedestrian traffic, and convenient access to surrounding amenities and Highway 403. (id:61852)
Royal LePage Burloak Real Estate Services
103 - 280 Wilson Street E
Hamilton, Ontario
Professional office / retail space offering approximately 555 SF in a well-located Ancaster commercial building. Landlord can renovate the unit or combine with adjoining spaces to create a larger layout. Basement storage available. High-speed internet available. One designated parking space included per unit, with ample street parking nearby. Signage available on the side of the building. Positioned along Wilson Street East with strong vehicle exposure, steady pedestrian traffic, and close proximity to local shops, services, and convenient Highway 403 access. (id:61852)
Royal LePage Burloak Real Estate Services
101/102 - 280 Wilson Street E
Hamilton, Ontario
Professional office / retail space offering approximately 953 SF in a well-located Ancaster commercial building. Flexible layout with the ability for landlord improvements to suit tenant requirements. Basement storage available. High-speed internet available. Two designated parking spaces included, with ample street parking nearby. Signage available on the side of the building. Located along Wilson Street East with strong vehicle exposure, steady pedestrian traffic, and convenient access to surrounding amenities and Highway 403. (id:61852)
Royal LePage Burloak Real Estate Services
101 - 280 Wilson Street E
Hamilton, Ontario
Professional office / retail space offering approximately 446 SF in a high-visibility Ancaster location. Located along Wilson Street East with strong vehicle exposure, steady pedestrian traffic, and convenient access to surrounding retail, restaurants, and neighbourhood amenities. Landlord can renovate the unit to suit tenant requirements or combine adjoining units to create a larger layout. Basement storage space available. High-speed internet available. One designated parking space included per unit, with additional street parking nearby. (id:61852)
Royal LePage Burloak Real Estate Services
102 - 280 Wilson Street E
Hamilton, Ontario
Professional office / retail space offering approximately 507 SF in a well-located Ancaster commercial building. Landlord can renovate the unit or combine with adjoining spaces to create a larger layout. Basement storage available. High-speed internet available. One designated parking space included per unit, with ample street parking nearby. Positioned along Wilson Street East with strong vehicle exposure, steady pedestrian traffic, and close proximity to local shops, services, and Highway 403 access. (id:61852)
Royal LePage Burloak Real Estate Services
2143 Bleams Road
Wilmot, Ontario
Welcome to a newly constructed luxury estate with over 6,500 sq ft of professionally designed space on a rare 107 146 ft private lot, minutes from Kitchener-Waterloo. Built in 2023 and curated by Lush Designs, this architectural residence blends timeless European-inspired design with modern family functionality - delivering a level of craftsmanship and scale rarely available in the region. From the moment you enter, soaring ceilings, expansive sightlines, and oversized triple-glazed European windows create an atmosphere of light, openness, and luxury. The main level is designed for both elegant entertaining and everyday living, featuring a grand open-concept layout anchored by a striking double-sided Roman clay fireplace connecting the living and dining spaces. The chef's kitchen is a showpiece, complete with custom white oak cabinets, a 10-ft double waterfall porcelain island, paneled high-end appliances, walk-in prep pantry, and a designer range - seamlessly blending beauty with performance. Upstairs, the home offers a spacious and thoughtfully designed second level with five large bedrooms, each with ensuite access, a luxurious primary retreat featuring cathedral ceilings, fireplace, spa-like ensuite, and a generous walk-in closet. A bonus flex living area provides space for a family lounge, home gym, or office. The fully finished lower level adds over 1,600 sq ft of additional space, including a media zone, wet bar, guest area, and flexible recreation spaces - ideal for multi-generational living/entertaining. Set on a premium lot with a long private driveway, double garage, and room for outdoor amenities such as a pool or cabana, this property offers a combination of estate-style privacy with unmatched proximity to urban conveniences, minutes from Highway 7/8, shopping, universities, and Waterloo's tech hub. A truly exceptional offering for buyers seeking space, design excellence, and long-term value in one of the region's most desirable locations. (id:61852)
Shaw Realty Group Inc.
188 Thorold Road
Welland, Ontario
Located Close To Schools, Parks, Shopping, And All Of Welland's Key Amenities. This Property Offers Incredible Value And Potential. Whether You're Looking To Downsize, Invest, Or Enter The Market, This Home Has The Charm, Space, And Solid Foundation You've Been Waiting For. 3 Bed 2 Bath Home Sitting On Fairly Deep Lot. Main Floor W/More Than Enough Space For Your Family & Bonus In-Law Suite Downstairs For Those Out Of Town Guests Or Additional Income. Kitchen Is Quite Large, Clean & Very Well Taken Care Of W/Abundance Of Storage. Wood Framed Bay Window In Breakfast Nook & Multiple Windows Throughout. Separate Dining Rm W/Sliding Glass Doors Leading Onto Back Deck. Updated Bachelor Pad Downstairs W/Spacious Open Concept Kitchen. (id:61852)
RE/MAX Real Estate Centre Inc.
12 - 3353 Liptay Avenue
Oakville, Ontario
Welcome to The Manors of Bronte Creek - an exclusive bungaloft townhouse offering luxury, privacy and timeless elegance. Nestled in a secluded enclave of just 32 freehold homes and backing onto protected Bronte Creek greenspace, this 2,500+ sq ft home with a finished lower level combines refined living with thoughtful design and modern comfort. The main level features hard-scraped floors, a living room with soaring vaulted ceilings, formal dining room, spacious kitchen perfect for entertaining, primary suite with 5-piece ensuite, second bedroom with 3-piece semi-ensuite, main-floor laundry and inside-entry double garage. The upper-level loft includes hard-scraped floors, a large family room overlooking the main floor, third bedroom and 4-piece bath, ideal for guests or a private retreat. Contemporary light fixtures throughout and custom built-ins enhance the home's elegant and modern aesthetic. The finished lower level offers an additional bedroom with oversized window, 4-piece bath, large recreation room and ample storage, providing versatile space for families, home offices or guest accommodations. The Manors offers an exceptional lifestyle with easy access to hiking and bike trails, shopping, golf courses Bronte Creek Provincial Park, Bronte GO Station, Oakville Trafalgar Hospital, QEW and Hwy 407. (id:61852)
Royal LePage Real Estate Services Ltd.
21 Carabram Court
Brampton, Ontario
Welcome to this newly renovated home. This stunning property boasts a range of modern upgrades, making it the perfect blend of comfort and convenience! thoughtfully designed with both style and functionality in mind, featuring top-of-the-line appliances! The freshly painted interiors provide a canvas for you to infuse your personal style. Master bedroom with ensuite bath and walkout to your private backyard with lush grass. Washrooms feature new vanities, Location couldn't be more ideal conveniently situated close to the highway, shopping plaza, school, and transit options, ensuring easy access to all amenities and activities! Energy efficient Pot lights through out the house, including inside! Large driveway to accommodate guest parking! Don't miss this opportunity to make this beautifully updated property your own. Schedule a viewing today and envision the lifestyle awaiting you in this wonderful home. (id:61852)
Right At Home Realty
47 Tiveron Avenue
Caledon, Ontario
Walking Distance To Pond! Executive Brick & Stone Elevation 3-Bedroom, 3-Washroom Townhouse In Prestigious Southfields Village, Caledon. Features 2 Full Washrooms On The Upper Level, A Spacious Family-Size Kitchen, And Walk-Out To Deck From The Living Area. Generous Primary Bedroom With Ensuite And Large Closet. Main-Floor Laundry. Conveniently Located Within Walking Distance To Schools, Trails, Parks, Community Centre, And Steps To Etobicoke Creek.Few Steps To Bus Stop! Sun-Filled Home! Located Near Top-Rated Southfields Schools!! (id:61852)
RE/MAX Realty Services Inc.
1012 - 1300 Bloor Street
Mississauga, Ontario
Welcome to Applewood Landmark, a well-established and sought-after community known for its exceptional amenities and comfortable lifestyle. This beautifully renovated 1-bedroom plus solarium suite offers a generous 1,086sf of bright and functional living space with stunning lake, city, and skyline views as your everyday backdrop. Thoughtfully renovated throughout, the unit blends modern finishes with comfort, style and quality. The open concept living and dining areas feature gorgeous refinished herringbone patterned floors and flows seamlessly to the sun-filled solarium that's perfect for an office, reading room or guest accommodation. The updated kitchen showcases quartz countertops, top-of-the-line appliances, and a charming breakfast area - a perfect spot to start your day. The generous primary bedroom serves as a peaceful retreat and includes an impressive walk-in closet for abundant well-organized storage and the beautifully renovated bathroom with a quartz-top vanity, elegant cabinetry, and updated fixtures come together in a clean, spa-inspired design. One parking spot, ensuite laundry and ensuite storage space finish this stylish suite. A rare opportunity to own a beautiful turnkey suite in a high demand building that presents an extensive list of amenities such as 24hr concierge security, Rooftop Deck, Indoor Rooftop pool with Sauna and Whirlpool, Party rooms, Guest Suites, Car wash, Convenience Store, Gym/Health Club, Pickleball court, Tennis Court, Shuffleboard, Billiards Rooms, Boardroom, Craft Room, Woodworking shop and golf practice area to name a few. Don't miss this unique opportunity! (id:61852)
RE/MAX West Realty Inc.
409 - 35 Fontenay Court
Toronto, Ontario
Welcome to this beautifully maintained condo in a highly sought-after Etobicoke residence. Featuring a functional open-concept layout, spacious principal rooms, and abundant natural light, this suite offers both comfort and practicality. The well-appointed kitchen overlooks the living and dining area, ideal for everyday living and entertaining. Enjoy a well-managed building with excellent amenities, surrounded by parks, walking trails, transit, and quick access to major highways. A fantastic opportunity for first-time buyers or downsizers seeking convenience and lifestyle in a prime location. (id:61852)
RE/MAX West Realty Inc.
Unknown Address
,
Charming West End Semi-A Fantastic Condo Alternative, Welcome To This 3 Bedroom semi-detached home, located in one of Toronto's Mature West End Neighbourhoods, Perfect For First-Time Buyers, Looking To Enter The Market, Ideally Situated Close To TTC, Parks, Schools, Cafes, And Vibrant Shopping District Stock Yards. Front Yard Parking With City (Permit), Valuable Convenience In The City, A Smart Move For First-Time Buyers Looking To Invest In Land, Lifestyle And Long-Term Value, Don't Miss It. Property Is Clean And Well Maintained. (id:61852)
RE/MAX West Realty Inc.
265 Garden Avenue
Toronto, Ontario
Rare opportunity to lease a beautifully renovated main-floor 2-bedroom in one of Toronto's most desirable neighbourhoods - just steps to the TTC, High Park, Bloor West Village, and the vibrant cafés, shops, and restaurants of Roncesvalles Village. This bright and spacious unit blends character with modern upgrades. Featuring new laminate flooring throughout and sleek pot lights, the space feels fresh, warm, and inviting. The fully renovated kitchen with stainless steel appliances and updated bathroom offer contemporary comfort, while the separate dining room and charming living area with original brick fireplace add timeless appeal. Two generously sized bedrooms provide flexibility for families or professionals working from home. Enjoy access to a beautiful backyard retreat, perfect for summer evenings. On-site laundry adds convenience, and gas and hydro are included - exceptional value in this location. Street permit parking available. Cats and small dogs welcome.A move-in ready home in a location that rarely becomes available. Don't miss it. (id:61852)
Real Broker Ontario Ltd.
