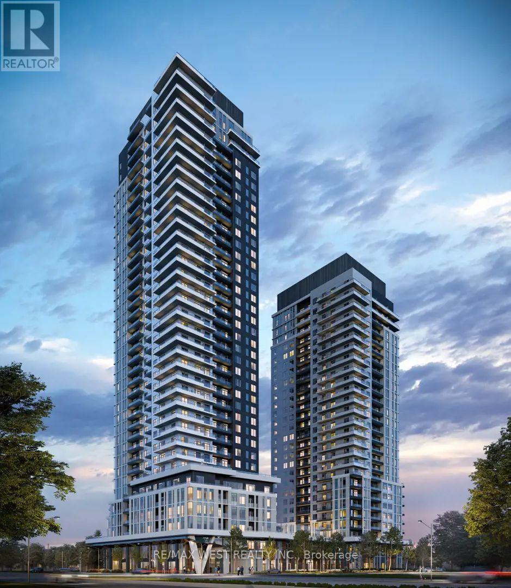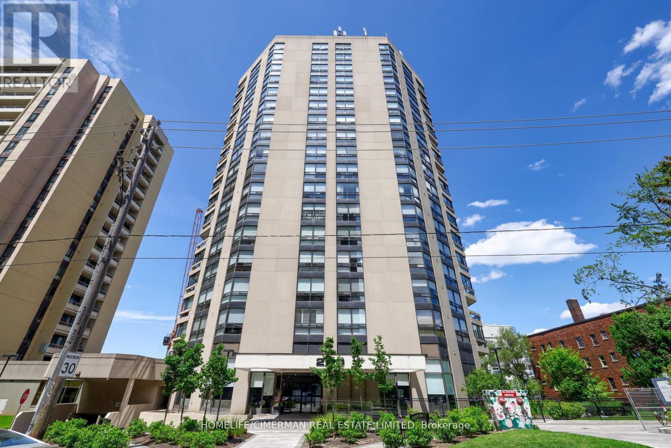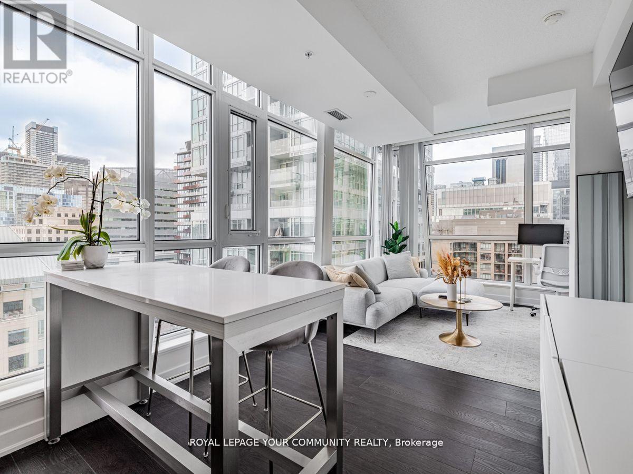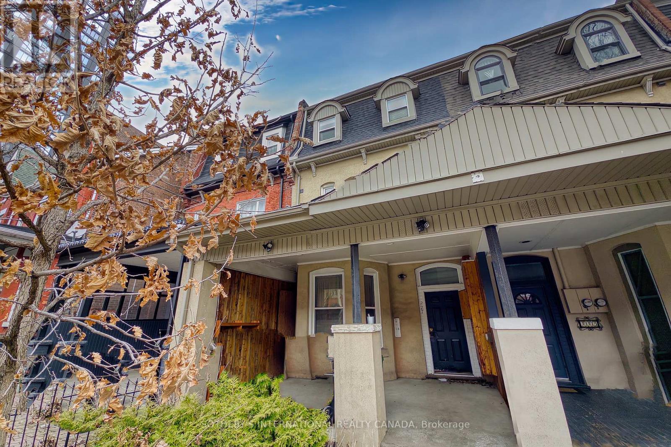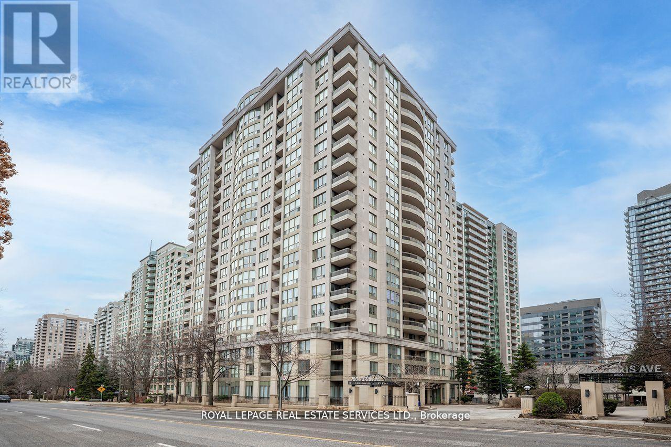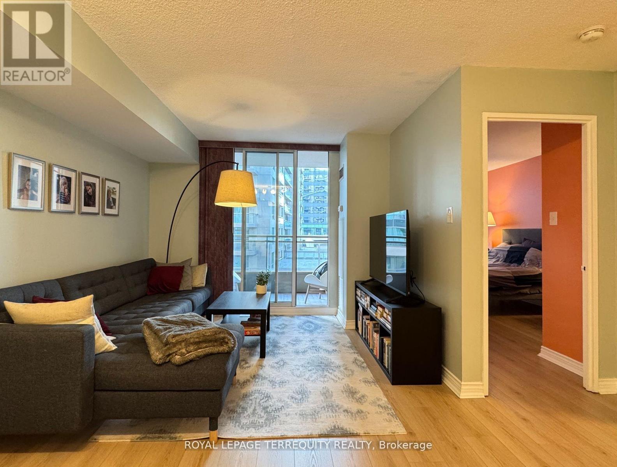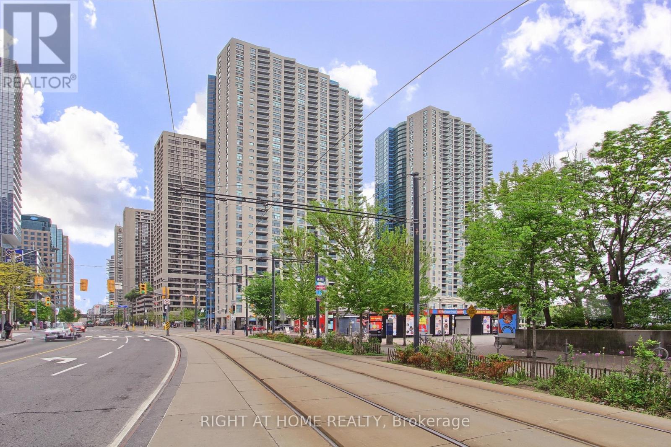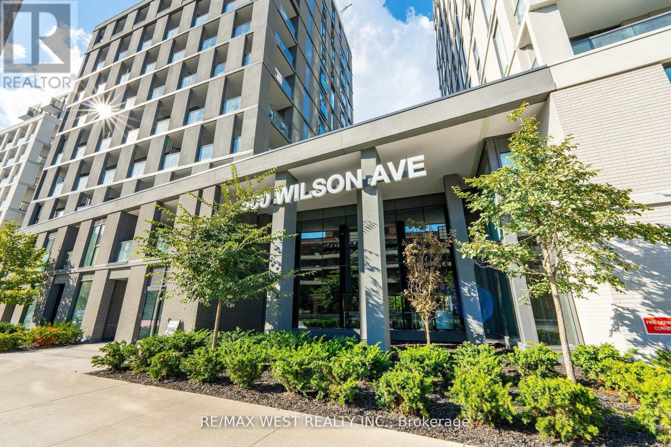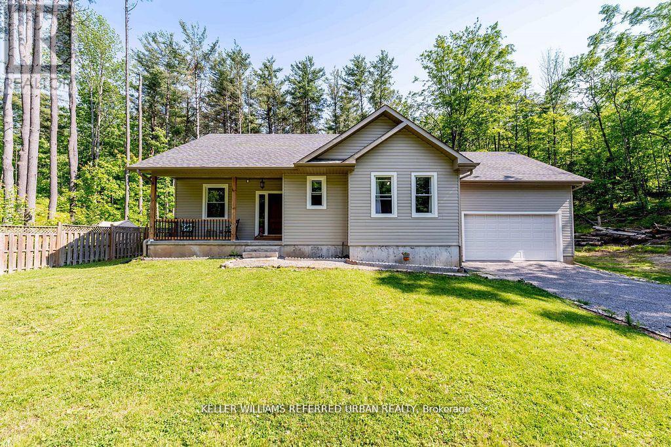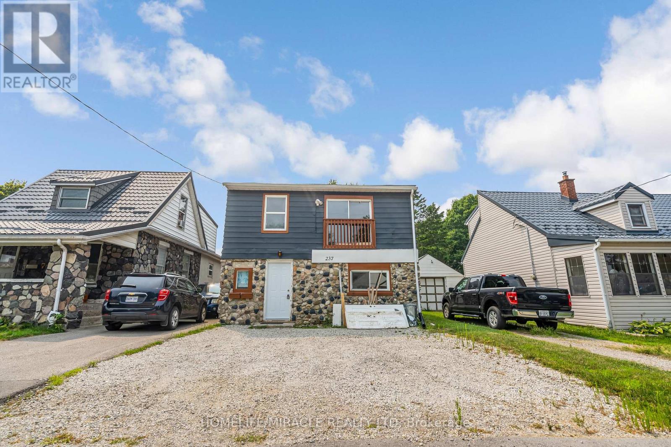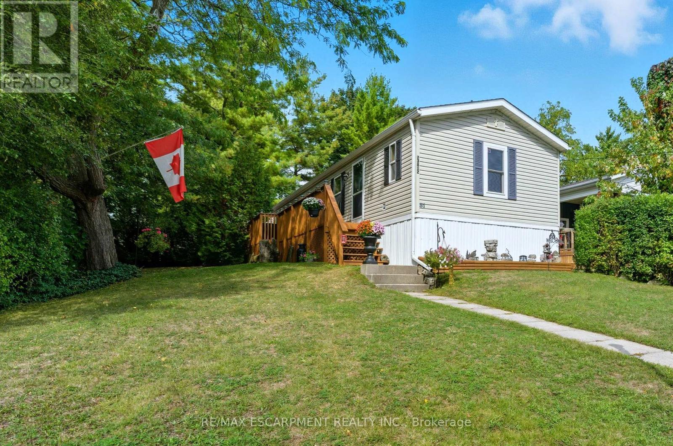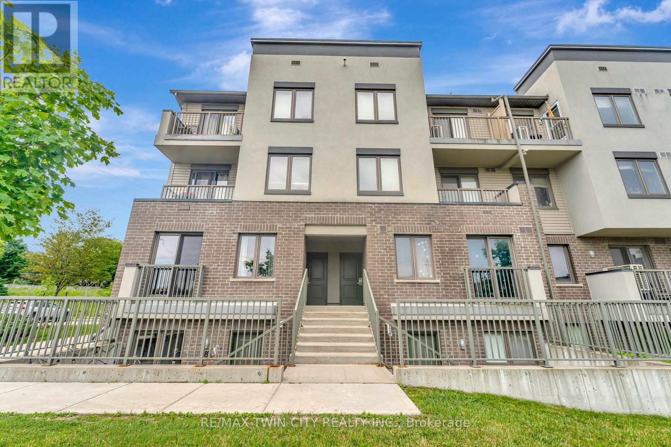524 - 2851 Hwy 7
Vaughan, Ontario
Assignment Sale - Experience upscale living in this beautifully designed 2 bedroom 2 bathroom condo at Vincent Condominiums, one of Vaughan's most sought after and completely sold out developments. Perfectly located in the heart of the Vaughan Metropolitan Centre, this modern residence features an open concept layout, 9 foot ceilings, wide plank flooring, quartz countertops, and elegant contemporary finishes throughout. Residents enjoy access to exceptional amenities including a 24 hour concierge, fitness centre, co working lounge, rooftop pool with cabanas, and stylish entertainment spaces. With the VMC subway, restaurants, shopping, and major highways just steps away, this rare opportunity to own in a sold out luxury community offers unmatched convenience, value, and sophistication in the centre of it all. (id:61852)
RE/MAX West Realty Inc.
1002 - 240 Heath Street W
Toronto, Ontario
***Remarkable Fully Renovated To An Exceptional Standard Unit In One Of The City's Most Exclusive Boutique Building In Forest Hill*This Versatile Plan Of Extraordinary Scale & Proportions Offers Over 1900 SQFT Of Interior Space Including Approx 200 Sqft Enclosed Balcony***Floor To Ceiling Windows Creating A Bright & Airy Atmosphere/Open Concept Unit With Functional Bedrooms On The High Floor****Sophisticated High-End Custom Finishes Incl :Premium Engineering Hardwood Flooring/Extensive Use Of Pot Lights/Crown Moldings/B/In Living Room Wall Unit With "Napoleon" Fireplace & Abundance Of Custom B/Ins/Custom Kitchen With Breakfast Bar, Center Island & Pantry/Quarts Countertop & Backsplash/Timeless Spa Retreat Ensuite With Custom Vanity, B/In Drawers & Shelves ,Heated Flooring & Heated Towel Bar, Separate Shower Retreat Has Bench & /Bedrooms Build/In Wall Units With Closet Organizers/Separate Laundry Room With Side By Side Washer &Dryer, Build/In Storage Cabinets & Undermount Sink/Custom Millwork And Hardware*******Boutique Residence Offers Visitor Parking, 24Hr Security, Rec Room, Sauna, Indoor Pool***Exclusive Lifestyle And Uncompromised Luxury*** (id:61852)
Homelife/cimerman Real Estate Limited
1602 - 30 Nelson Street
Toronto, Ontario
Experience The Pinnacle Of Downtown Living At Studio 2 Condos! This Stunning 2-Bedroom, 2-Bathroom Corner Suite Offers A Perfect Blend Of Comfort And Convenience In The Heart Of Downtown Toronto. Featuring Wrap Around Floor-To-Ceiling Windows That Flood The Space With Natural Light, 9-Foot Ceilings, And A Thoughtfully Designed Split-Bedroom Layout. The Modern Kitchen Showcases Premium Miele Appliances, A Functional Island, And Ample Storage, Seamlessly Connecting To The Open-Concept Living And Dining Areas - Ideal For Both Everyday Living And Entertaining. Amazing Amenities including Rooftop Deck, Party Room, Meeting Room, Rec. Room, Gym, Sauna, Games Room and Guest Suites and More. Step Outside To Your Oversized Balcony And Take In Panoramic City Views. Just Steps From The Subway (Osgoode Station), World-Class Dining, Shops, Entertainment, And The Financial District. (id:61852)
RE/MAX Your Community Realty
3 - 227 Beverley Street
Toronto, Ontario
Live steps from campus and in the heart of downtown at 227 Beverly Street a bright and spacious 2-bedroom rental perfectly located near U of T, OCAD, and TMU. Ideal for students, roommates, or young professionals looking to be close to everything. Enjoy a large, sun-filled living room with plenty of space to relax, study, or hang out with friends. The layout offers comfortable-sized bedrooms, a large terrace and a functional kitchen, making day-to-day living easy and comfortable. Walk to class, hop on the TTC, or explore some of the citys most iconic neighbourhoods Kensington Market, Chinatown, the Annex all just around the corner. Cafes, restaurants, groceries, and parks are right outside your door. This is downtown living with energy, convenience, and style don't miss your chance to lease in one of Torontos most connected locations. (id:61852)
Sotheby's International Realty Canada
308 - 256 Doris Avenue
Toronto, Ontario
Beautiful corner condo with panoramic views in the heart of North York! This two-bedroom, two-bathroom unit has almost 1,200 sq feet of living space. Enjoy a morning coffee on the spacious balcony with southeast views of this prestigious midtown neighborhood. The location has a perfect walk score and is just steps to the TTC, shops, restaurants, schools and grocery stores, and more. All utilities are included in monthly maintenance fees (includes heat, hydro, water, CAC, and building insurance). This condo features windows throughout which provide an abundance of natural light. Unit comes with one underground parking space and one locker. Enjoy top-tier building amenities: fitness center, party room, concierge, visitor parking, and more! (id:61852)
Royal LePage Real Estate Services Ltd.
601 - 256 Doris Avenue
Toronto, Ontario
Welcome to IMPERIAL 1 PROJECT in the heart of North York! This 1 br was recently renovated! New laminated floors, new kitchen with s/s appliances, stone countertop, Spacious Bedroom, Large balcony Unabstracted View w lots of natural lights. Just steps to TTC, top-tier restaurants, shopping, entertainment, and groceries. Great prestigious schools around: McKee Elementary and Earl Haig High School. Perfect move in condition! In addition one parking and One locker. All utilities included in maintenance fee! Great amenities including Sauna, party room, concierge, fitness center, visitor parking, and more! Just move in and enjoy, Priced to Sell! (id:61852)
Royal LePage Terrequity Realty
504 - 77 Harbour Square
Toronto, Ontario
Exceptional opportunity to own a beautifully updated waterfront residence with unobstructed lake views in one of Toronto's most established and sought-after communities.This bright & cozy suite features a practical layout with Bedroom + large storage that can be used as a separate den. Natural light fills the unit. Located just steps from Toronto premier attractions including Toronto Islands, Rogers Centre, Scotiabank Arena, Ripley's Aquarium, and Union Station this building offers unmatched access to both lifestyle and convenience. Walking distance to financial district . Residents enjoy access to an impressive array of amenities: an oversized fitness centre, squash court, indoor pool, rooftop patio with BBQ, in-building restaurant, 24-hour concierge, fast elevators, visitor parking, and a complimentary shuttle service to key downtown destinations. Parking and locker are conveniently located on the same floor. Maintenance fees include heat, hydro, water and cable TV representing incredible value in a prime waterfront location. For those seeking comfort, convenience, and an unbeatable urban lifestyle, this property is not to be missed. (id:61852)
Right At Home Realty
721 - 500 Wilson Avenue
Toronto, Ontario
Beautiful 3-Bed, 2-Bath Unit at Nordic Condos! Bright and spacious North, East & West-facing unit located in the vibrant Clanton Park community. Modern design, extensive green space, and thoughtfully planned amenities make this the perfect place to call home. Prime Central Location: Steps to Wilson Subway Station, minutes to Hwy 401, Allen Rd, Yorkdale Mall, parks, shopping, restaurants & transit. Building Amenities include 24-hr concierge, fitness studio with yoga room, pet wash station, outdoor lounge area & more. Ideal for families, professionals, or investors seeking a well-connected urban lifestyle! (id:61852)
RE/MAX West Realty Inc.
51 Pine Grove Road
Trent Hills, Ontario
Welcome to this 1,700 sq. ft. bungalow, built in 2020, located in Trent Hills on a very private 1.24-acre lot surrounded by mature trees. This single-storey home features 3 bedrooms and 2 bathrooms, with 9-foot ceilings, gleaming hardwood floors throughout and a composite back deck overlooking the wooded backyard. The modern open-concept living and dining area offers plenty of natural light and backyard views. The kitchen includes stainless steel appliances, a centre island, and ample storage & counter space. The king-sized primary bedroom features a walk-in closet and a 5-piece ensuite bath (with rough-in for separate shower). The spacious second and third bedrooms are ideal for family or guests or a home office. The full basement offers In-Law suite potential. It features, a cold cellar, large windows, and is ready to be finished with a rough-in for a kitchen,bathroom, and woodstove. The entire house is wrapped in foam insulation and includes a 200-amp electrical panel. The attached 2-car garage offers 13.3-foot ceilings and a dedicated workspace, ideal for storage, hobbies, or vehicle collectors. As a bonus,the property includes deeded access to a private waterfront beach area on Crowe River, perfect for swimming, kayaking, and other recreational activities. Very close to shopping and restaurants. Only 10 mins from downtown Campbellford (new YMCA and future Hospital) and 15 Minutes from Marmora and Havelock. This home offers, privacy, and the peaceful lifestyle of rural living. Come fall in love! (id:61852)
Keller Williams Referred Urban Realty
237 St. Julien Street
London East, Ontario
Fully Renovated Duplex Vacant & Move-In Ready! Beautifully updated 2-storey duplex offering 2+2 bedrooms, separate hydro meters, and 2 side-by-side parking spaces. Fresh renovations throughout just move in and enjoy! Property is vacant, allowing for flexible use as a full owner-occupied home or live-in with income potential. Located on a quiet street in East London with easy access to Hwy 401, downtown, parks, transit, and local amenities. Fantastic opportunity in a walkable, family-friendly neighborhood. Quick closing available book your showing today! (id:61852)
Homelife/miracle Realty Ltd
31 - 1294 8th Concession Road W
Hamilton, Ontario
Welcome to the Beverly Hills Estates. This four season land lease community caters to all ages and stages of living. 31 Hillside Crescent offers 2 bedrooms, 2 bathrooms with a full kitchen, dining room and spacious living room. With almost 850 square feet of interior living space, the charming mobile home sits on a lot size of approximately 44' x 128' lot. Recently update luxury vinyl flooring throughout the living room, kitchen and laundry area. A large side and back deck provides additional outdoor living space for entertaining along with a large shaded grassy area for relaxing on those hot summer days. This quiet community offers a wide range of activities such as darts, card games, organized dinner parties and seasonal events to nurture the friends and family relationships within the park. Enjoy the outdoor amenities including horseshoe pits, beautiful walking trails for the outdoor enthusiasts, and a children's playground. Conveniently located near several golf courses, neighboring farmers stands for fresh local produce and so much more. (id:61852)
RE/MAX Escarpment Realty Inc.
38 - 350 Fisher Mills Road
Cambridge, Ontario
Discover the perfect blend of modern living and convenient location in this stunning stacked townhouse, featuring not one, but TWO OWNED PARKING SPOTS. As you enter the home, you're greeted by a bright and welcoming open-concept main floor that seamlessly integrates the living, dining, and kitchen areas. This thoughtful design creates an inviting atmosphere, perfect for entertaining friends and family or enjoying quiet evenings at home. Upstairs, you'll find two generously sized bedrooms, each designed for comfort and tranquility. The primary bedroom features a private ensuite, while the second bedroom has quick access to another full bath, ensuring convenience for everyone. Additionally, a well-placed powder room on the main floor adds to the practicality of this layout. This charming stacked townhouse is the ideal choice for first-time buyers, small families, or anyone looking to downsize without sacrificing quality or convenience. Located in the heart of Hespeler, this townhouse provides an unbeatable combination of accessibility and lifestyle. Enjoy quick access to Highway 401, making your commute a breeze, while a variety of local amenities including shopping, dining, parks, and schools are just moments away. This home is not just a place to live, but a lifestyle to embrace. Don't miss your chance to make this stylish and practical residence your own! Schedule a viewing today! (id:61852)
RE/MAX Twin City Realty Inc.
