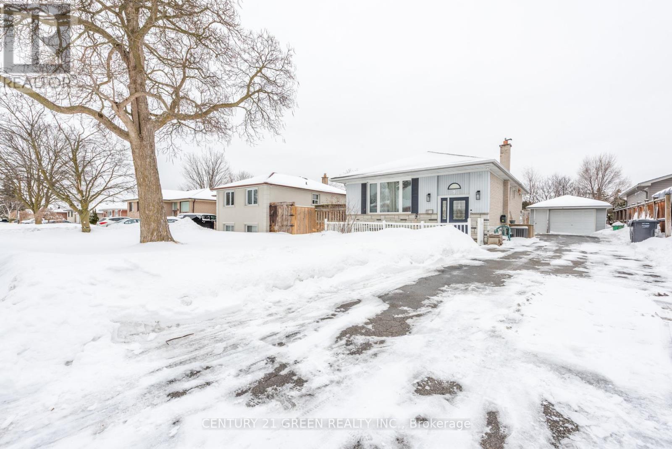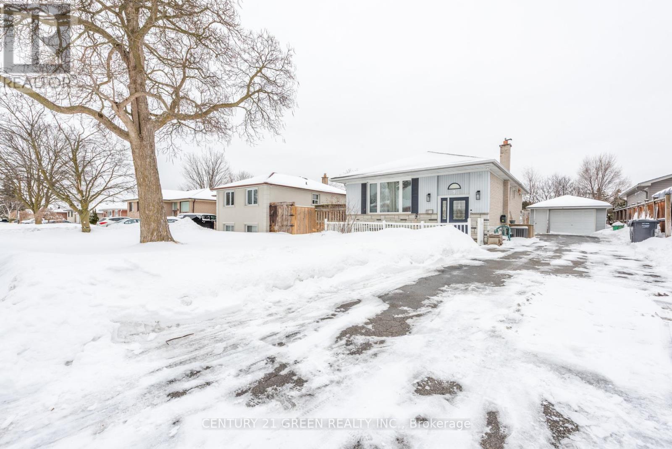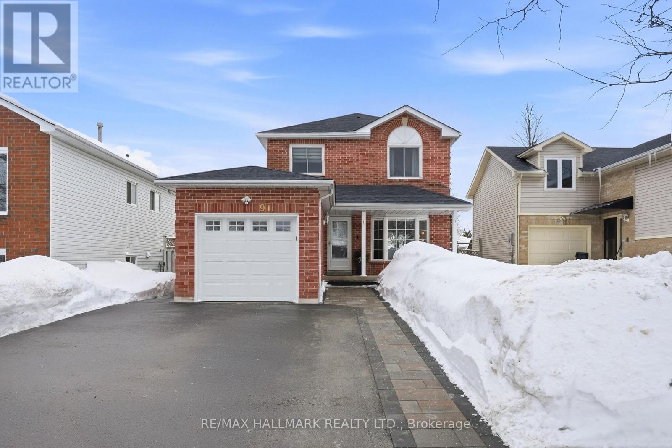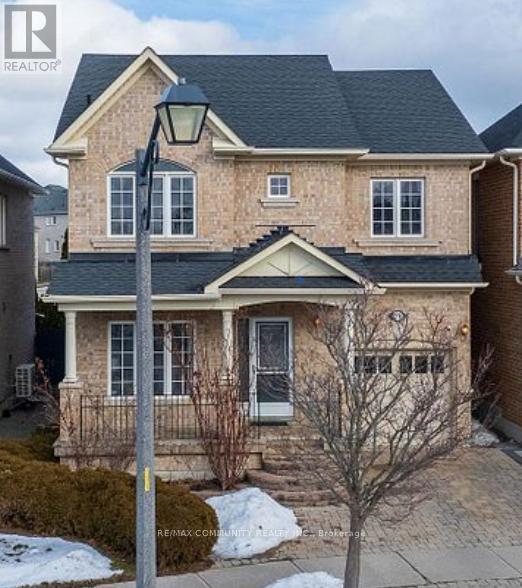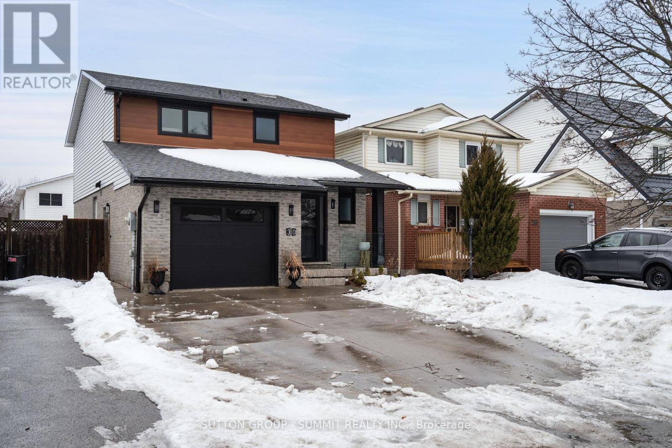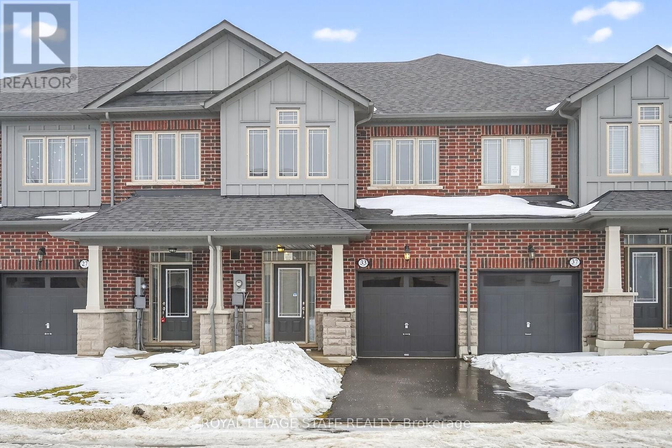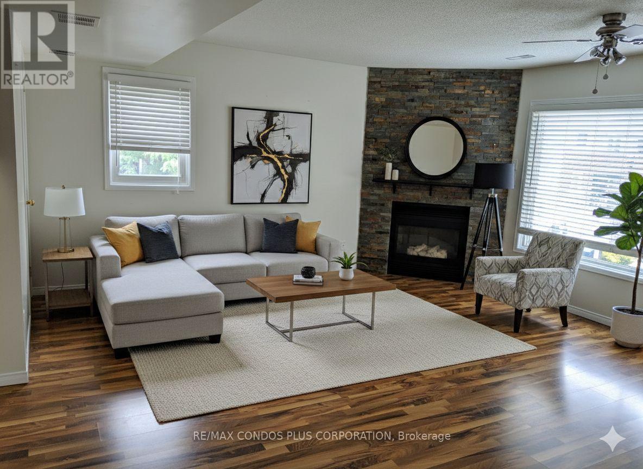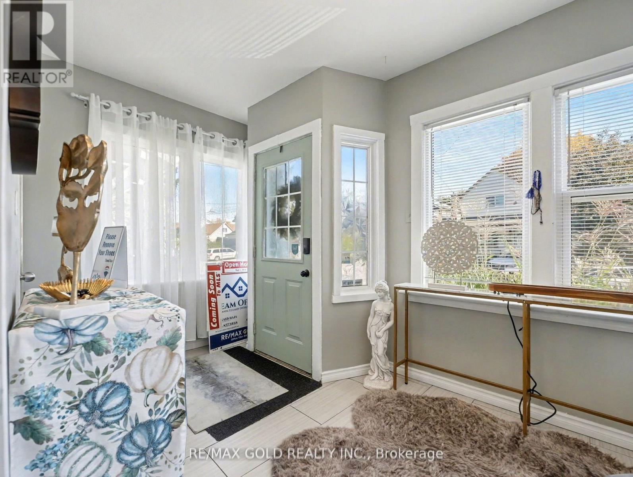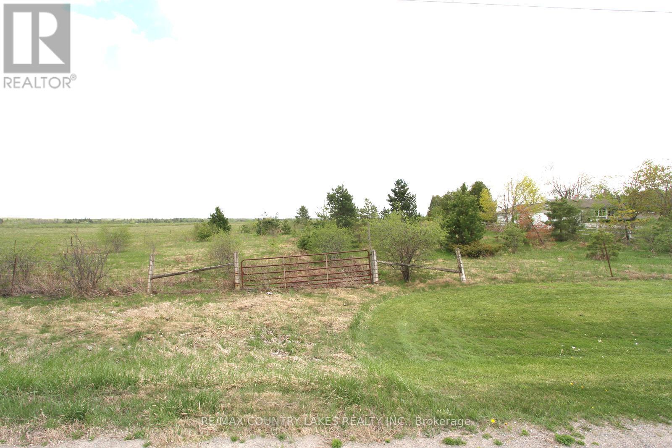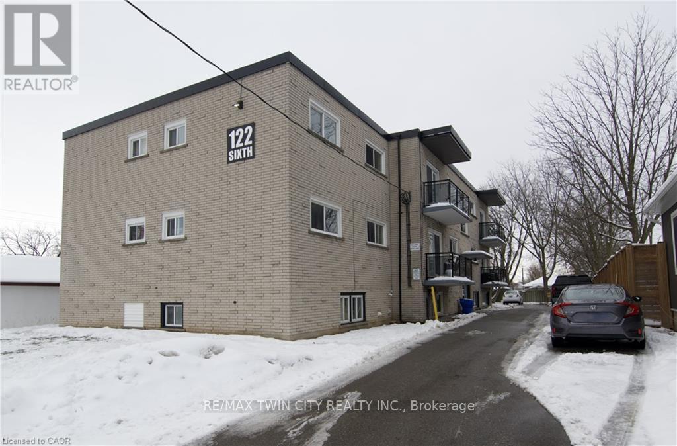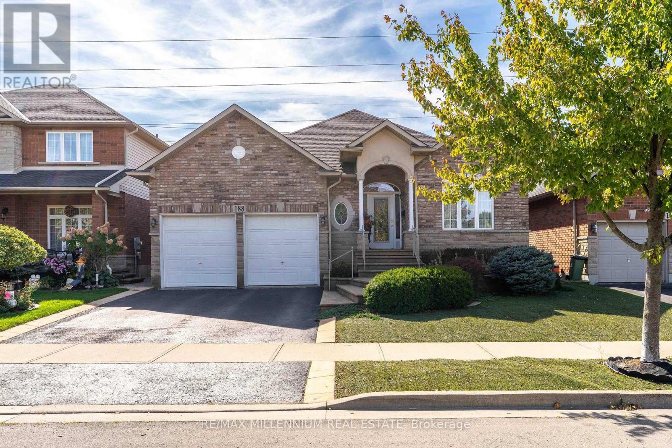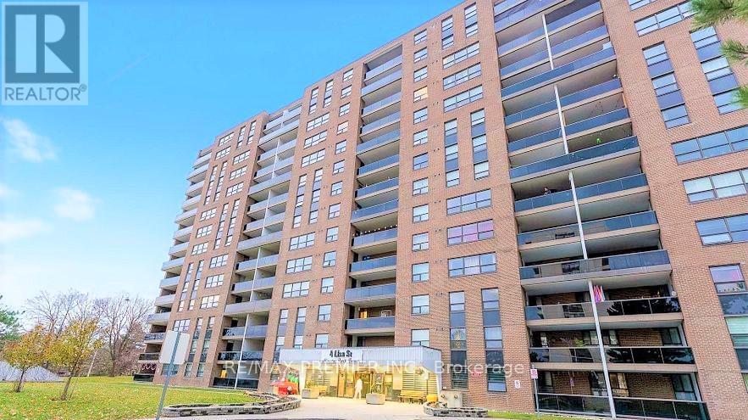Bsmt - 9 Ridgetop Avenue
Brampton, Ontario
Available Basement Apartment of Detached Raised Bungalow W/ 3 Bedroom In The Quiet Northwood Park Area. Lower Level Feat: 3 Bedrooms, 3Pc Bathroom, Spacious Eat-In Kitchen, And Living Room. Above Grade Windows To Allow For Natural Light. Large Backyard With Deck. 2 Car Parking Available In Driveway. Tenants Will Have Separate Private Entrance. (id:61852)
Century 21 Green Realty Inc.
9 Ridgetop Avenue
Brampton, Ontario
Excellent Opportunity-For First Time Buyer Or Investor This Detached Brick Raised Bungalow Located In Quiet Northwood Park Area, Features; Large 53X100 Foot Lot W/Detached 1.5 Garage, Long Driveway Can Park Up To 8 Cars; Backyard Wooden Deck; Shed. Many Upgrades- Modern Kitchen W/Backsplash, Stainless Steel Appliances, Centre Island And Pantry. Laminate Floors On All Levels. 3 Bedrooms, Spacious Living/Dining W/Large Picture Window. (id:61852)
Century 21 Green Realty Inc.
91 Barre Drive
Barrie, Ontario
This detached Barrie home truly ticks every box at an amazing price. This home is just steps from shopping and schools and minutes to the Barrie South GO Station and Highway 400. Everything you need is right at your fingertips. Set on a generous lot with just under 40 feet of frontage and over 110 feet of depth, the property showcases extensive landscaping including a widened driveway with parking for three vehicles, an interlocked walkway along the side of the home, garden beds, and a beautiful interlock patio creating a backyard oasis. Pride of ownership is evident throughout, with almost nothing in the home remaining original. Major updates include newer windows, washrooms, a new garage door and opener, a new furnace, fresh paint throughout, and a professionally finished basement completed in 2025. The main floor offers a functional and versatile layout with both a living and family room, a dedicated dining room perfect for hosting, an updated kitchen with tasteful finishes and matching appliances from 2023, and a convenient powder room for guests. Upstairs features three generous bedrooms and two stunning bathrooms renovated in 2023 with designer finishes rarely seen at this price point. The spacious primary bedroom easily accommodates a king-sized bed and boasts a breathtaking ensuite retreat, complete with pocket doors leading to the walk-in closet with built-ins and into the luxurious ensuite. The main bathroom is equally impressive with high-end, magazine-worthy finishes. The recently finished basement adds incredible flexibility with a spacious rec room, room for a home office, and a large additional bedroom ideal for guests, a gym, or extended family. Move-in ready and thoughtfully upgraded throughout, this home offers space, style, and exceptional value in Barrie. This home will not last! Offers welcome anytime! (id:61852)
RE/MAX Hallmark Realty Ltd.
19 Abraham Court N
Ajax, Ontario
Welcome to this stunning, bright, and spacious 4-bedroom home located on a family-friendly cul-de-sac! Flooded with natural light, this home features hardwood flooring throughout and 9-ft ceilings on the main floor. The modern kitchen features stainless steel appliances, granite countertops, and extended 9-ft cabinets, complemented by a sunlit breakfast area with a walkout to a professionally landscaped, interlocked backyard-perfect for outdoor dining or entertaining.Enjoy elegant cherry-stained hardwood floors and a beautifully crafted stained oak staircase. The fully finished basement offers a large recreation room, an additional gathering space, a full bathroom, and a versatile fifth room or gym-ideal for guests, or a home fitness setup. Outside, the property backs onto open land with no immediate rear neighbors, providing ultimate privacy. The front offers plenty of parking and space for children to play. Additional highlights include an interlocked front driveway, fenced and landscaped backyard with a stylish metal picket fence. Conveniently located close to all amenities-minutes from schools, public transit, Highway 401, shopping centers, parks, and more. (id:61852)
RE/MAX Community Realty Inc.
30 Buchanan Crescent
Thorold, Ontario
Discover comfort and space in this beautifully maintained 3-bed, 2.5 Bath with fully finished basement residence. Located in one of Thorold's most sought-after family communities, this home features a large, bright kitchen and a living room with walk-out access to a private wooden deck-perfect for summer BBQs and entertaining. Loaded with upgrades and move in ready. AC AND FURNACE (2021), WINDOWS AND PATIO DOOR (2025), SIDING, GUTTERS, FACIA (2025), GARAGE DOOR (2022), FLOORS, KITCHEN, BATHS, GLASS RAILINGS (2021), ROOF (2014). This property is move in ready ! (id:61852)
Sutton Group - Summit Realty Inc.
33 Admiral Road
Welland, Ontario
3 bedrooms, 2 years new, never lived in freehold townhome with attached garage and 2 car driveway. No Condo-Fees. Sitting in a very modern, prestigious, newer, quiet, development of Welland. Open-concept from time of front entry. 2pce bath in Foyer that leads into Eat-in-kitchen that over-looks Living-room, Dining-room, sliding doors to backyard. Solid wood staircase that leads up to 2nd. floor. High quality laminate floors throughout main floor. Kitchen having luxurious Quartz countertops, backsplash, under-cabinet lights, and brand-new stainless-steel appliances (double Fridge, Stove, and built in Dishwasher)-never used. Large windows and 9-foot ceilings. Spacious primary bedroom with private 3pce ensuite and walk-in closet. 2 additional bedrooms and convenient 2nd. floor laundry room with new stainless-steel washer and dryer (never used). Unfinished basement with rough-in for bathroom.Property located near Welland Canal, established wineries, biking and walking trails, restaurants, golf courses, grocery stores, shopping, and easy access to Highway 406. (id:61852)
Royal LePage State Realty
51 - 461 Beechwood Place
Waterloo, Ontario
Available April 1st! 2-bedroom, 2-bathroom condo townhouse in Waterloo, offering approximately 950 sq ft of well-designed living space in a highly convenient location. This bright, move-in-ready home features an open-concept living and dining area, a functional kitchen and in-suite laundry. Situated close to universities, major tech employers, shopping, public transit, and parks, this home delivers a comfortable, low-maintenance lifestyle with outstanding everyday accessibility. (id:61852)
RE/MAX Condos Plus Corporation
75 Chestnut Avenue
Hamilton, Ontario
Welcome to 75 Chestnut Ave, a beautifully renovated 3-bedroom, 3-bathcentury home showcasing true pride of ownership. Perfectly located in Central Hamilton, this charming detached property blends timeless character with modern updates. Step inside to discover a bright ,open-concept main floor featuring a stylish living and dining area that flows seamlessly into the kitchen. Recent updates includes Kitchen Appliances, Paint, Main Washroom, Chandelier, Water Heater ,AC, Furnes, Pot Lights. The spacious backyard offers a private retreat featuring a beautiful wood deck, a custom pergola, and low-maintenance turf landscaping. Perfect for relaxing, entertaining guests, or enjoying outdoor dining in style. Conveniently situated near parks, schools ,hospitals, public transit, and major highways, this home offers both comfort and convenience in one of Hamilton's most vibrant communities. A move-in ready opportunity you don't want to miss. Book your showing today! (id:61852)
RE/MAX Gold Realty Inc.
Lt 10 Pt 1 Glenarm Road
Kawartha Lakes, Ontario
Scenic 1-Acre Building Lot Ready for Your Vision. A rare opportunity to own a beautifully treed and fully fenced vacant lot in the desirable Kawartha Lakes region. This spacious parcel measures approximately 160 feet wide by 276 feet deep (just over 1 acre) and offers an ideal setting for your future dream home or country retreat. Surrounded by open farmland on two sides, the property provides peaceful rural views, With hydro conveniently available at the lot line. Please note that a driveway entrance has not yet been installed, and private services including a well and septic system will be required, as municipal services are not available in this location. Centrally situated, the property is just 17 km east of Beaverton, 17 km from Fenelon Falls, and 30 km to Lindsay, offering easy access to amenities. Whether you're planning to build now or invest for the future, this lot offers excellent potential in a growing area of Kawartha Lakes. (id:61852)
RE/MAX Country Lakes Realty Inc.
304 - 122 Sixth Avenue
Kitchener, Ontario
Bright, modern, and fully renovated, Unit 304 at 122 Sixth Avenue delivers comfortable third-floor living in a quiet, professionally managed Kitchener building. With a new kitchen, updated flooring and paint, new appliances, an upgraded bathroom, and a private balcony, this two-bedroom unit offers both style and practicality. Utilities and one parking space are included, along with shared coin laundry and a central location close to Fairview Park Mall, transit, Highway 7/8, and everyday amenities. Available immediately - book your tour today! (id:61852)
RE/MAX Twin City Realty Inc.
188 Blue Mountain Drive
Hamilton, Ontario
One Of A Kind!!! Welcome To This Exceptional Custom Built Bungalow, Offered For The First Time By Its Original Owner And Showcasing Meticulous Care And Thoughtful Upgrades Throughout. Situated on a 48.00 x 105.12 Ft Lot. This Home Blends Quality Craftsmanship With Modern Conveniences And A Resort-Inspired Backyard Retreat. The Stone And Brick Exterior With Double-Car Garage And Concrete Driveway Will Impress Right From The Curb. This Fantastic Home Has 2-Bedrooms And 2 Full Bathrooms. The Open Concept Main Level Features Beautiful Hardwood Flooring Throughout, A Gas Fireplace And Large Windows Allowing Plenty Of Natural Light. There Is A Gourmet Kitchen With Granite Counters, High Quality Stainless Appliances, Including A Stovetop With A Microwave, And Plenty Of Cabinet Storage Space. Outside You Can Entertain Your Friends And Family In The Fully Fenced Yard With Low Maintenance Exterior, Artificial Grass & Beautiful Gazebo With Hot Tub. Don't Miss This Rare Opportunity To Own A Meticulously Home In A prime Location Ideal For Those Seeking A Turnkey Property In A Sought-After Community!! (id:61852)
RE/MAX Millennium Real Estate
1004 - 4 Lisa Street
Brampton, Ontario
Bright & Spacious And Bright Three Condo !!!!!! 2 Bathrooms !!!!! Unobstructed View Of Downtown Toronto From The Balcony!!!!!! Great Location !!!!! Walk To Bramalea City Center, Public Transit, Schools, Restuarants!!!!!! Easy Access To Highway 410 And 407!!!! (id:61852)
RE/MAX Premier Inc.
