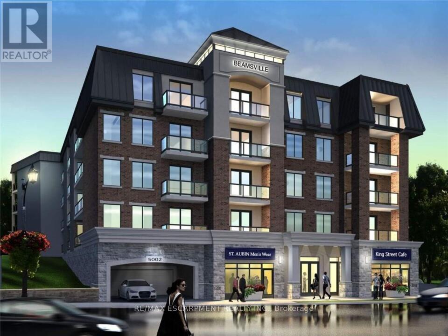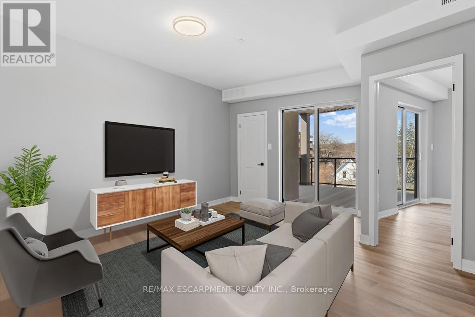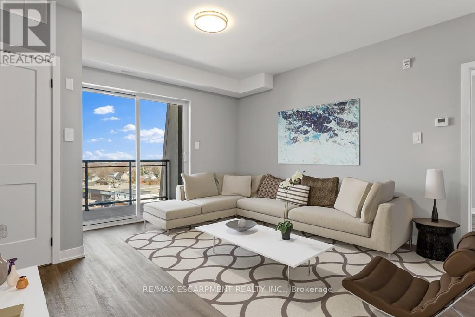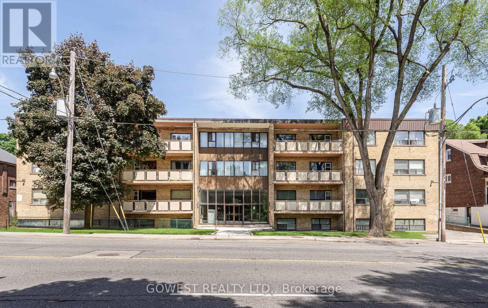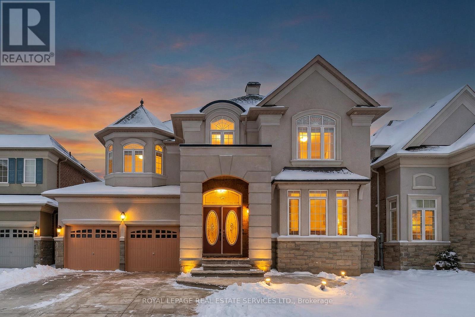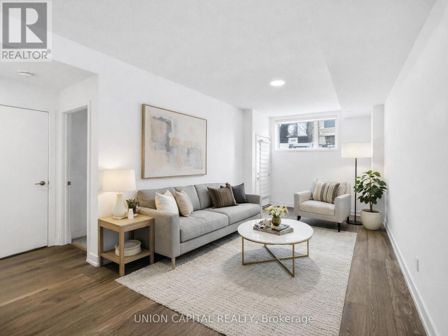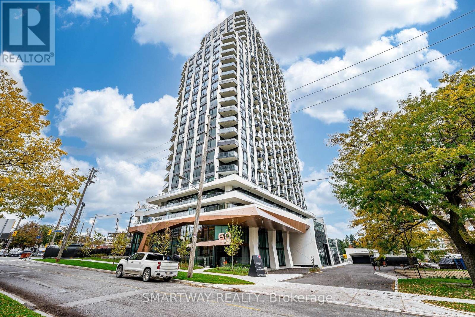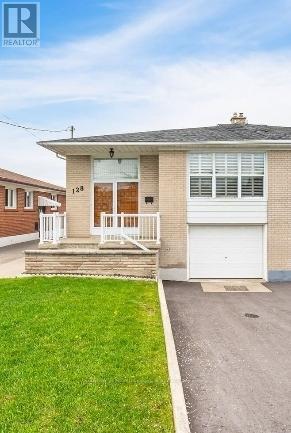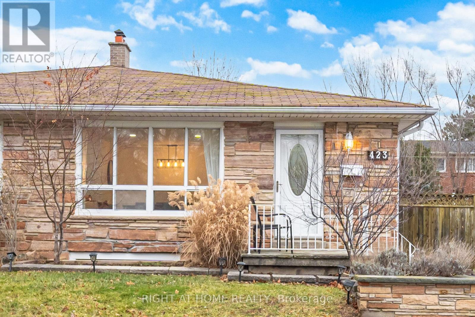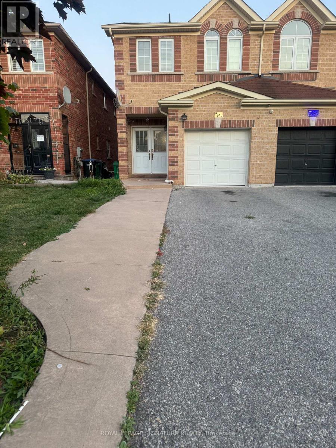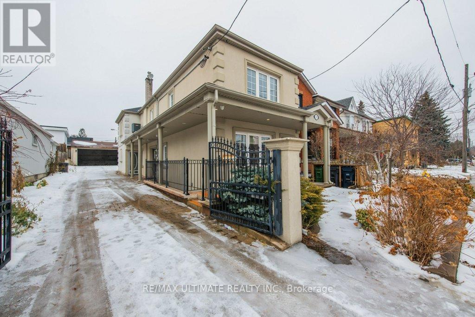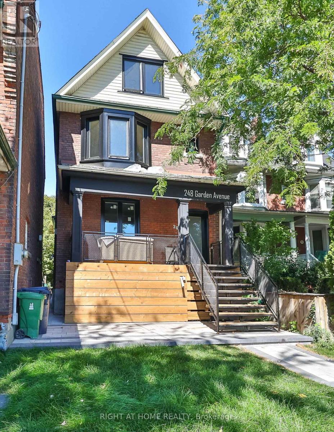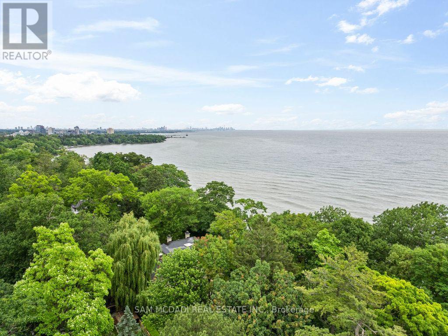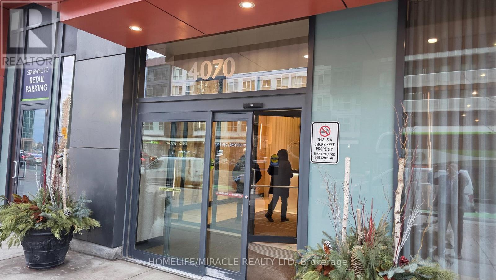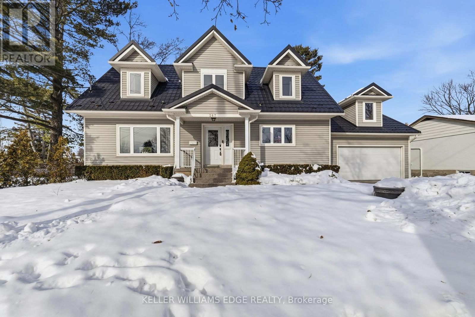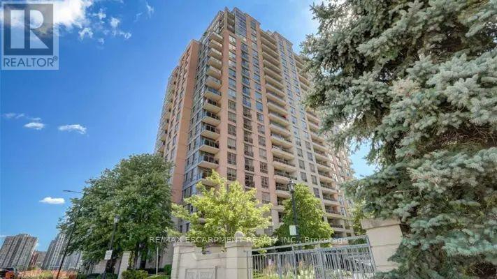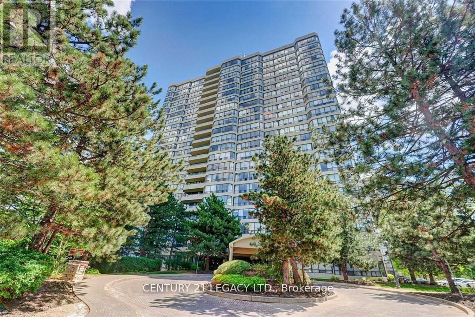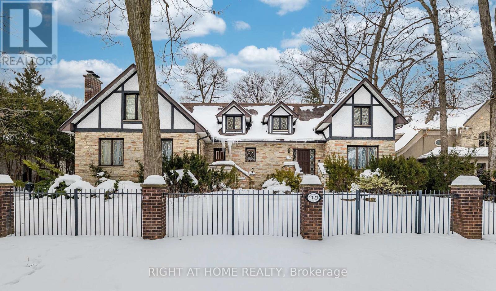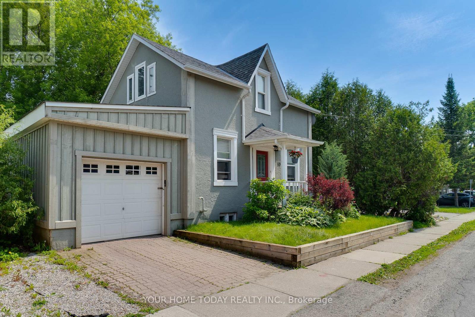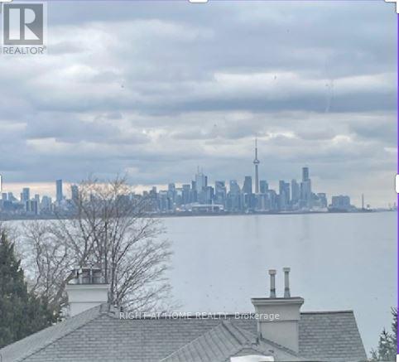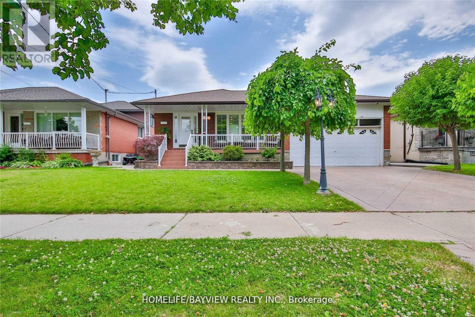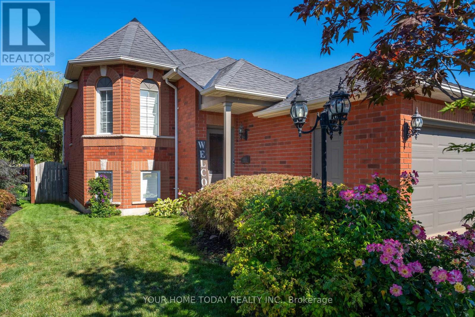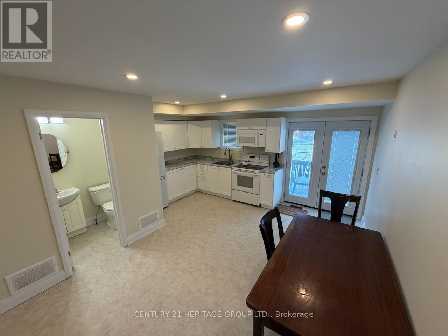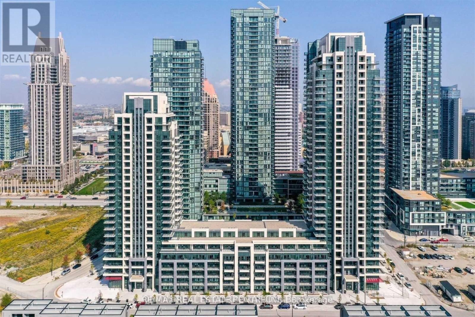301 - 5002 King Street
Lincoln, Ontario
Age 50 Plus Adult living Apartments in the Heart of Beamsville, walking distance to all amenities including Community Centre, Grocery Store and many great restaurants This 594 sq ft unit with high end finishes is a 1 bedroom apartment with views to the south from the large Balcony. This unit offers large kitchen with island and great sized living area. In-suite laundry available also. All appliances are included in the rental price as well as water. There is also a common patio area for all residents to enjoy at the rear of the building to enjoy the sunshine! Beamsville is home too many award winning wineries and walking paths and close to the Bruce Trail for the nature lovers. Minimum one year leases required. All Applicants require first and last months rent, Credit Checks, Letters of Employment and or Proof of Income. (id:61852)
RE/MAX Escarpment Realty Inc.
508 - 5002 King Street
Lincoln, Ontario
Age 50 Plus Adult living Apartments in the Heart of Beamsville, walking distance to all amenities including Community Centre, Grocery Store and many great restaurants 802 sq ft unit with high end finishes is a 1 bedroom apartment with views to the south from the large Balcony. This unit offers large kitchen with island and great sized living area. In-suite laundry available also. All appliances are included in the rental price as well as water. There is also a common patio area for all residents to enjoy at the rear of the building to enjoy the sunshine! Beamsville is home too many award winning wineries and walking paths and close to the Bruce Trail for the nature lovers. Minimum one year leases required. All Applicants require first and last months rent, Credit Checks, Letters of Employment and or Proof of Income. (id:61852)
RE/MAX Escarpment Realty Inc.
309 - 5002 King Street
Lincoln, Ontario
Age 50 Plus Adult living Apartments in the Heart of Beamsville, walking distance to all amenities including Community Centre, Grocery Store and many great restaurants! 957 sq ft unit with high end finishes is a 2 bedroom apartment with views to the south from the large Balcony. This unit offers large kitchen with island and great sized living area. In-suite laundry available also. All appliances are included in the rental price as well as water. There is also a common patio area for all residents to enjoy at the rear of the building to enjoy the sunshine! Beamsville is home too many award winning wineries and walking paths and close to the Bruce Trail for the nature lovers. Minimum one year leases required. All Applicants require first and last months rent, Credit Checks, Letters of Employment and or Proof of Income. Please ask about our limited parking options for this building. (id:61852)
RE/MAX Escarpment Realty Inc.
B8 - 205 Keele Street
Toronto, Ontario
Hydro is Extra. No Pets. No Smoking. Excellent High Park Location. Walk to Keele Subway Station & High Park! Recently Renovated, Large Spacious 2 Br. Apt. in a Clean Building with a Quiet Unit! Parquet Floors. Open Concept Living/Dining/Kitchen. Laundry Facilities in Basement. Parking Available for $75.00. (id:61852)
Gowest Realty Ltd.
165 Alison Crescent
Oakville, Ontario
Stunning Rosehaven-built Freestone model located in the highly sought-after Lakeshore Woods community, offering an exceptional blend of luxury, space, & lifestyle steps from parks & minutes to Lake Ontario. A short six-minute drive to Bronte Harbour & vibrant Bronte Village with its boutique shops, restaurants, & ideal for commuters, with quick access to the QEW/403. This elegant home boasts outstanding curb appeal with a stucco facade, stone skirting, copper-clad roof detail, Palladian windows, & professional landscaping, including an updated (2023) patterned concrete walkway & double driveway with parking for 4 cars. The fully fenced backyard features a large deck with a gazebo & a stone lower patio, perfect for outdoor entertaining. Offering approximately 3,148 sq. ft. of refined living space plus a professionally finished basement (2023), the home includes 4 bedrooms, 4.5 bathrooms, & numerous updates such as a new furnace & heat pump, custom Palladian window blinds (2023), & refinished kitchen cabinetry (2025). The interior highlights 9 & 10-foot ceilings, hardwood floors, decorative columns, & an impressive oak staircase on the main floor, & deep crown mouldings throughout. The functional layout features a private living room, a formal dining room with a tray ceiling, an expansive family room with a gas fireplace, a bright eat-in kitchen with white cabinetry, under-cabinet lighting, an island, granite countertops, stainless steel appliances, & a walkout to the backyard. A main-floor library, powder room, & laundry with inside garage access add convenience. Upstairs offers 4 spacious bedrooms & 3 full bathrooms, including a luxurious primary suite with a 5-piece ensuite featuring a soaker tub & glass shower. The finished lower level (2023) includes a massive recreation room, wet bar with fridge & dishwasher, open-concept office area, & a full bathroom-perfect for entertaining, extended family, or work-from-home flexibility. (id:61852)
Royal LePage Real Estate Services Ltd.
309 - 1139 Cooke Boulevard
Burlington, Ontario
Welcome to this bright and thoughtfully laid-out one-bedroom, one-bathroom condo offering modern finishes and effortless living. The open-concept design is enhanced by 9-foot ceilings, creating an airy and inviting space where the living and dining areas connect seamlessly to a sleek kitchen complete with quartz countertops, a breakfast bar, and in-suite laundry for added convenience. Enjoy the ease of a well-positioned unit with quick access to the parking garage, making day-to-day comings and goings simple and efficient. Whether you're starting your morning or winding down after a long day, this home offers a comfortable, low-maintenance lifestyle. Conveniently located just steps to Aldershot GO Station with quick access to Highways 403, QEW, and 407, this is a commuter's dream. Spend your downtime exploring nearby LaSalle Park, Lake Ontario, scenic walking trails, or take advantage of the close proximity to the Royal Botanical Gardens, Hendrie Valley, and the shops, dining, and amenities of downtown Burlington. Perfect for professionals, first-time buyers, or those looking to downsize without compromise, this is a fantastic opportunity to own in a vibrant and well-connected community. (id:61852)
Union Capital Realty
1108 - 60 Central Park Roadway
Toronto, Ontario
Welcome to The Westerly 2 by Tridel a brand new luxury residence at Bloor and Islington in Etobicoke! This bright and spacious corner suite features 1 bedrooms + Den and 1 bathrooms, offering approximately 599 sq. ft. of interior living space. Designed with a functional open-concept layout, upgraded kitchen and bathroom finishes, and contemporary design details throughout.This suite also offers in-suite laundry, premium appliances, and high-end finishes that reflect Tridel's signature craftsmanship. Residents enjoy access to a full range of luxury amenities, including a 24-hour concierge, state-of-the-art fitness centre, party rooms, guest suites, and more. Ideally located, The Westerly 2 is just steps from Islington Subway Station, Bloor West shops, restaurants, and major commuter routes, offering the perfect blend of urban convenience and upscale living. (id:61852)
Smartway Realty
Bsmt - 128 Hullmar Drive
Toronto, Ontario
Welcome to this bright and spacious 1-bedroom, 1-bathroom basement apartment nestled in a quiet, family-oriented neighborhood. Featuring a private separate entrance, an expansive living area, separate laundry and generously sized bedroom and bathroom, this suite is perfectly suited for individuals or couples.Located just a short walk from York University, its an ideal choice for students. One parking space is included for added convenience.Enjoy easy access to nearby shops, amenities, and public transit, making commuting and daily errands effortless. This home offers a peaceful retreat with everything you need just minutes away. (id:61852)
Century 21 People's Choice Realty Inc.
423 Melores Drive
Burlington, Ontario
Welcome to 423 Melores Drive, a fully renovated, top-to-bottom semi-detached bungalow located on a quiet, family-friendly street in Burlington. This home offers strong curb appeal with a classic brick exterior, landscaped front yard, and a single-wide private driveway.Step inside to a bright, modern interior featuring an open-concept main floor with new flooring, recessed lighting, and fresh finishes throughout. The fully renovated kitchen is the heart of the home, showcasing quartz countertops, a large centre island with seating, stainless steel appliances, custom cabinetry, and a contemporary tile backsplash-ideal for both daily living and entertaining.The primary bedroom is thoughtfully located on the lower level, offering added privacy and a quiet retreat, complemented by a fully finished basement with a spacious recreation area perfect for a home office, gym, or media room. Updated bathrooms, ample storage, and clean modern design complete the space.Conveniently located near schools, parks, shopping, transit, and major highways, this turnkey, move-in-ready home is ideal for professionals or small families seeking a stylish lease in a desirable Burlington neighbourhood. (id:61852)
Right At Home Realty
Basement - 427 Comiskey Crescent
Mississauga, Ontario
Bright 2-bedroom basement apartment featuring an open-concept layout, laminated flooring, separate entrance, and private laundry. Conveniently located with easy access to highways, shopping, public transit, schools, and places of worship. Utilities are included under fair use, excluding internet, making this a comfortable and hassle-free place to call home. (id:61852)
Royal LePage Signature Realty
62 Teignmouth Avenue
Toronto, Ontario
Beautifully Renovated Home on a Large Private Lot with Driveway and Laneway Access This fantastic property sits on an expansive lot and features a private driveway plus laneway access-ideal for added parking, privacy, or workshop use. Completely renovated throughout, the home offers a bright open-concept main floor with both front and side entrances. The living and dining areas showcase hardwood floors, crown moulding, and elegant wainscoting, creating a warm and inviting atmosphere. The modern kitchen is designed for both style and function, featuring a large Centre island, granite countertops, wine fridge and wine rack, ceramic backsplash, and a breakfast bar with a walkout to the patio-perfect for indoor-outdoor entertaining. The home offers exceptional flexibility with two primary bedrooms, including one on the main floor with a semi-ensuite and double closet, which can also serve as a spacious family room. An open oak staircase leads to the upper level, where you'll find a generous primary suite complete with a 5-piece ensuite featuring a jacuzzi tub, separate shower, custom cabinetry with marble counters, his-and-hers closets, and a walkout to a private balcony. Two additional well-sized bedrooms with closets complete the upper level. The professionally finished basement impresses with high ceilings, double-door entry, and an open-concept living and dining area overlooking a modern kitchen with ceramic backsplash-ideal for extended family or entertaining. A rare triple garage with its own lower level and a 2-piece washroom offers incredible potential for a workshop, studio, wine cellar. With its wide private driveway, laneway access, and thoughtfully upgraded interior, this home delivers outstanding space, privacy, and versatility for a variety of lifestyles. The lot includes the numbers 62 and 64 of Teignmouth Ave, potential garden suite. (id:61852)
RE/MAX Ultimate Realty Inc.
Lower - 248 Garden Avenue
Toronto, Ontario
Welcome to 248 Garden Avenue, perfectly situated in the heart of Toronto's west end. This fully renovated 1-bedroom lower level suite offers a bright and thoughtfully designed layout, modern bathroom, ensuite laundry, sleek kitchen featuring brand new appliances, and contemporary finishes. Every detail has been carefully selected to create a comfortable, stylish space that feels like home.Step outside and discover why this pocket of the city is so sought after. High Park is less than a 10-minute walk away - ideal for morning runs, weekend picnics, and enjoying seasonal highlights like the cherry blossoms. Just to the south, Sunnyside Beach and the Lake Shore invite you to stroll the boardwalk, bike along the Martin Goodman Trail, or unwind with lakeside sunsets.The neighbourhood puts everything within reach. Roncesvalles Village is just around the corner, known for its vibrant mix of cafés, bakeries, and local shops. The area's strong community feel, walkable streets, and easy access to Bloor West Village, Liberty Village, and the Junction make it a favourite for professionals and city lovers alike.Transit is effortless with nearby TTC streetcar and subway access connecting you downtown in minutes, while drivers benefit from quick access to the Gardiner Expressway. With St. Joseph's Health Centre, excellent schools, and beautiful parks nearby, convenience meets lifestyle in this exceptional location.Modern finishes, an unbeatable neighbourhood, and access to some of Toronto's most loved outdoor spaces - this is west-end living at its best. (id:61852)
Real Broker Ontario Ltd.
Right At Home Realty
988 Tennyson Avenue
Mississauga, Ontario
Welcome to 988 Tennyson Avenue, a truly luxurious sanctuary nestled in the heart of Lorne Park Estates - one of Mississauga's most exclusive and historically rich communities. Certified by renowned Feng Shui Master Peter Chao, this magnificent residence harmonizes energy, light, and nature to create a living experience that is both serene and sophisticated. Once known as a vacation retreat for Queen Elizabeth, the Lorne Park Estates community remains a timeless symbol of prestige and tranquility. This property enjoys private resident access to the lakeshore and beach, where scenic walking trails meet the calming rhythm of Lake Ontario - an unmatched lifestyle reserved for a privileged few. Bathed in natural sunlight through floor-to-ceiling windows, the home features an airy, contemporary open-concept design that flows effortlessly through each level. Every corner radiates warmth and elegance, enhanced by hardwood flooring, refined finishes, and captivating garden views.Highlights4 Bedrooms | 5 Bathrooms | Feng Shui Certified by Peter ChaoSun-drenched open layout connecting living, dining, and kitchen areas with exceptional flow Gourmet kitchen with new stainless steel appliances, granite countertops, and an oversized centre island - perfect for entertaining Primary retreat with a stunning new spa-inspired ensuite featuring a jacuzzi and imported one-of-a-kind vanityFinished lower level with theatre room and video projector for the ultimate home cinema experience Expansive irregular lot surrounded by mature trees, manicured gardens, and a large firepit area Newer roof and elegant exterior upgrades adding both style and comfort. Step into a lifestyle of luxury, privacy, and natural beauty - where every day feels like a retreat. Enjoy exclusive lakeshore access, a rich heritage, and the prestige of calling Lorne Park Estates home. (id:61852)
Sam Mcdadi Real Estate Inc.
3408 - 4070 Confederation Parkway
Mississauga, Ontario
Welcome to this bright and spacious Beautiful Apartment on premium level, Consists of 1 Bedroom + Generous size Den, could be used as a home office or a 2nd bed. Freshly renovated with new paint, Ensuite washer, dryer, and full washroom. Water and A/C are included, tenant only pays for electricity (Alectra). Compared to Other Buildings paying around $200/month, here it's only about $50/month. This unit is located in the heart of Mississauga's Square One area! Above Starbucks!! Right Across Mississauga Library & YMCA, Featuring an open-concept layout with a combined living and dining room, this well-kept unit boasts soaring 9-foot ceilings and upgraded finishes. The modern kitchen is equipped with well maintained appliances and quartz countertops. The versatile den is large enough to accommodate a double bed or serve as a functional home office. Enjoy the convenience of ensuite laundry with a washer and dryer, an upgraded bathroom, and a walk-out balcony with beautiful city views. Steps to Square One, Sheridan College, Celebration Square, public transit, Central Library, and all major highways. Don't miss this incredible opportunity amazing value and location! Includes One Parking and A Locker. 24 Hours Concierge, building amenities include gym and recreation room. (id:61852)
Homelife/miracle Realty Ltd
267 Hampton Heath Road
Burlington, Ontario
This one's a rare find that is sure to impress! Curb appeal matters, so check out this bright and spacious 3-bedroom, 3-bathroom two-storey Cape Cod-style home located in the desirable Elizabeth Gardens community of southeast Burlington. Set on a large, private, fenced, irregular lot; this home offers exceptional space both inside and out. The oversized double garage comfortably fits two cars and includes a convenient upper-level loft for added storage. The main level features hardwood flooring and tile throughout, a welcoming front facing living room with a cozy gas fireplace, and a nicely updated kitchen with quartz countertops, double wall oven, and a gas cooktop - perfect for the at-home chef. The separate dining room sits just off the kitchen, ideal for entertaining. The full main-floor bathroom and inside access to the garage add everyday convenience. At the rear of the home, a family room overlooks and leads out to the impressive backyard, creating the perfect indoor-outdoor connection. Upstairs, you'll find three generous sized bedrooms with hardwood flooring, upper-level laundry, oversized bathroom with ensuite privileges, and ample storage throughout. A stunning oversized window floods the stairway with natural light, a true focal point of this home! The basement has been beautifully updated in recent years and includes a full 3 piece modernized bathroom. The basement also offers a kitchenette, more storage, and separate den or home office space as you see fit, all of this providing exceptional space for years to come. Additional updates include a newer metal roof and HVAC systems for long-term peace of mind. This prime southeast Burlington location is a short walk to the lake, parks, schools, shopping, transit, the new Skyway & Robert Bateman community centres, and all amenities you would ever need - this is a home that truly checks all the boxes. (id:61852)
Keller Williams Edge Realty
2012 - 5229 Dundas Street W
Toronto, Ontario
An exceptional opportunity not to be missed. This beautifully situated, bright and sun-filled modern apartment offers an open-concept layout designed for comfortable living. Featuring a spacious primary bedroom plus a versatile den-perfect for a home office, remote work, or additional living space. Enjoy stunning views from the inviting balcony and the convenience of a prime location close to shopping, dining, major highways, and TTC transit right at your doorstep. Just minutes from downtown Toronto and Mississauga. All utilities are included in the rent, along with one parking space for added convenience. Tenant needs content and liability insurance. (id:61852)
RE/MAX Escarpment Realty Inc.
408 - 24 Hanover Road
Brampton, Ontario
Bellair on the Park! Welcome to one of Brampton's most sought-after condominium residences! This spacious 2-bedroom + den suite offers approximately 1,100 sq ft of comfortable living space, along with the rare bonus of three (3) parking spots. The unit features 1.5 bathrooms and a functional layout ideal for both everyday living and entertaining. The monthly maintenance fee includes heat, hydro, cable TV, and 24-hour gated security, providing exceptional value and peace of mind. Residents enjoy a wide range of premium amenities, including an indoor pool, outdoor waterfall feature, tennis courts, hot tub, fully equipped gym, and a billiards room. Conveniently located within walking distance to Bramalea City Centre, the GO Station, transit, shopping, dining, and all essential amenities-this is an excellent opportunity to live in a well-managed building in a prime location. (id:61852)
Century 21 Legacy Ltd.
2123 Gordon Drive
Mississauga, Ontario
Welcome to this distinguished custom-built residence located on one of Gordon Woods' most prestigious and exclusive streets. Set on an expansive and private lot, this elegant home offers approximately 4,000 sq ft of above-grade living space, combining timeless design, exceptional craftsmanship, and outstanding long-term potential. Meticulously maintained, the property is in excellent move-in ready condition, featuring generous principal rooms, solid construction, and a well-balanced floor plan ideal for families and entertainers alike. A partially finished basement provides additional functional living space and flexibility for future customization. The home is complemented by a detached two-car garage and an extended private driveway accommodating up to ten vehicles, a rare and valuable feature in this sought-after enclave. Surrounded by luxury custom estates, this property presents a compelling opportunity for discerning buyers seeking a prestigious address, a significant lot, and the option to enjoy today or thoughtfully modernize over time. Ideally located just minutes from GO Transit, major highways, top-ranked schools, parks, and all major Mississauga amenities, this is a rare offering in one of the city's most desirable neighbourhoods (id:61852)
Right At Home Realty
10 Knox Street
Halton Hills, Ontario
Architecturally unique and undeniably charming, this beautifully updated century home blends timeless character with the comforts of modern living. A cheerful foyer welcomes you into a sun-filled family room with inviting sightlines to the kitchen, creating a warm and connected main living space. The well-appointed kitchen features a large island with seating and excellent workspace, ideal for everyday living and entertaining. A comfortable living room and separate dining room enhance the home's versatility, while a main-floor bedroom and 4-piece bath add flexibility for guests. The upper level is dedicated entirely to a stunning primary retreat, complete with a walk-in closet and luxurious 3-piece ensuite bath. The finished basement expands the living space with a cozy bedroom/rec room highlighted by a toasty fireplace, along with laundry facilities and ample storage and utility space. Outside, you will find private patio areas and fully fenced mature grounds - perfect for relaxing or entertaining in a peaceful setting. Ideally located just steps from Prospect Park and the picturesque Fairy Lake, this home offers a truly magical lifestyle. Walk to downtown shops, restaurants, schools, pickleball/tennis courts, leash free dog park, arena, GO and more, with easy highway access for commuters. (id:61852)
Your Home Today Realty Inc.
502 - 2 Royal York Road
Toronto, Ontario
Looking for a something special? Eager to escape the gritty city? Always wanted to live on the lake with fresh air and nature? This might be the answer. Welcome to charming Lakeshore Village and 2 Royal York Apartments - paradise right on the lake, just 15 minutes from downtown Toronto! This is a vintage, purpose-built, residential building, nestled on the shores of Lake Ontario, feels like cottage-life in the city! Affordable, spacious condo-alternative! Generous size, approx. 980 SF. 2 Bedroom, 1 Bath, plus balcony with STUNNING SHORELINE AND CITY SKYLINE VIEWS!!! South/East exposure, be amazed by gorgeous sunrise and sunset vistas. Enjoy dazzling night views of downtown Toronto and shimmering moonlight on the water. So close to the shoreline, you can hear the waves! Carpet-free, Parquet Floors throughout. Flexible Floor Plan. Ample space for a home office. Note, this is rent-controlled, professionally managed building with a lively social vibe and friendly neighbours. Long lease is possible. Stay as long as you want - 2 years, 3 years or more Residents enjoy their own doggy-park, private beachfront BBQ area, exclusive waterfront picnic grounds for Air Show parties, birthday celebrations, moon-gazing and snapping blazing sunrises on the horizon. Explore acres of parks, secret little beaches, miles of trails and a nearby swan sanctuary! Abundant retail therapy is close by. Stroll to local boutiques, stores, bakeries, pubs, fast foods and fine dining. T.T.C. at door, near Go Train, easy highway access. Ideal rental for a work-at-home, outdoorsy single or romantic, nature-loving couple. Start a new chapter. Life is sweeter by the lake. See Video Tour. (id:61852)
Right At Home Realty
72 Keegan (Lower) Crescent
Toronto, Ontario
Beautiful And Spacious One Bedroom Basement Apartment with Separate Entrance and a private backyard !Located in a quiet and family-friendly community. Steps to TTC. Nearby York University, Shopping mall, parks, schools. 3 Piece Bathroom And separate Laundry Room. Clean Unit. 1 Parking Space. Close To All Amenities, York University, Subway, Parks And Shopping. Open Concept Floorplan W/ Functional Layout. Premium & Modern Finishes. Natural Light and lots of windows, Laminate Floor thru-out. Large kitchen w/Ss Appl.,Eat-in kitchen. (id:61852)
Homelife/bayview Realty Inc.
78 Harley Avenue
Halton Hills, Ontario
Perfection - inside and out! A curbed drive, concrete walk and covered porch/entry welcome you into this beautifully finished 4-bedroom (2 on main level, 2 on lower level)) raised bungalow in a superb family friendly neighbourhood. The main level features a well-designed open concept living space with tasteful décor and quality finishes throughout. The combined living, dining and kitchen enjoy hardwood flooring, crown molding, California shutters and large windows allowing the natural light to stream in. The cook in the house will enjoy working in the 'chef' approved custom kitchen with the stylish two-tone ceiling height Shaker style cabinetry, quartz counter, glass tile backsplash, large island with seating, two large pantries, serving/coffee centre, stainless steel appliances and walkout to tiered deck overlooking a private fenced yard. Two spacious bedrooms, the primary with walk-in closet and semi ensuite access to gorgeous 3-piece bathroom complete the level. A finished lower level with large above grade windows adds to the living space offering a spacious rec room, 2 bedrooms and a beautifully updated 4-piece bathroom, all finished with the same quality and style found on the main level. Wrapping up the lower level is the laundry room and storage/utility space. A nicely landscaped backyard surrounded by mature trees, lovely gardens, and a party-sized tiered deck with bench seating and enclosed storage underneath add to the enjoyment. A 2-car-attached garage and double driveway complete the package. Great location. Close to school, parks, shops, trails and perfectly situated for commuters. (id:61852)
Your Home Today Realty Inc.
2286b Somers Boulevard
Innisfil, Ontario
Welcome to this bright, three-level townhome in Innisfil! The ground floor offers a spacious kitchen and dining area with a walkout to a private deck. The second floor boasts a large living room with broadloom, and the third floor features the primary bedroom, complete with a walk-in closet and ensuite. Built just five years ago, the home includes pot lights throughout and an unfinished basement with laundry. Enjoy private surface parking for two vehicles and a fenced yard. Nestled in a growing lakeside community, you'll have easy access to amenities, the lake, and quick routes to Barrie or the GTA. (id:61852)
Century 21 Heritage Group Ltd.
1215 - 4055 Parkside Village Drive
Mississauga, Ontario
Welcome to Parkside at 4055 Parkside Village Drive! . Corner suite features 2 bedrooms, 2 full bathrooms, and 949 sq. ft. of beautifully designed living space. Enjoy elegant designer interiors, 9' ceilings, modern finishes, quartz countertops, and roller shade blinds throughout. Freshly painted. The expansive wrap-around balcony offers spectacular views and unforgettable sunsets from every room. Located in one of Mississauga's most vibrant communities, you are just steps from Square One, Sheridan College, Celebration Square, Living Arts Centre, City Hall, YMCA, and major transit options, including the GO Bus and local bus routes. You're also minutes from the GO Station, highways, parks, schools, cinemas, and an excellent selection of restaurants. This is urban living at its finest-don't miss this exceptional leasing opportunity!. Guest Rm, Visitor Parking**Huge Wrap Around Balcony (id:61852)
RE/MAX Real Estate Centre Inc.
