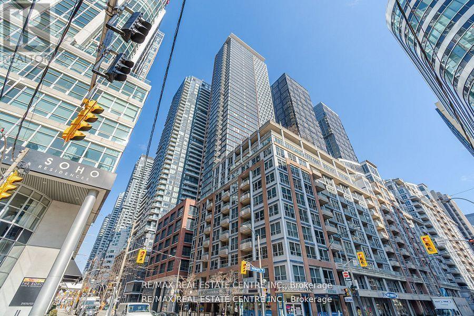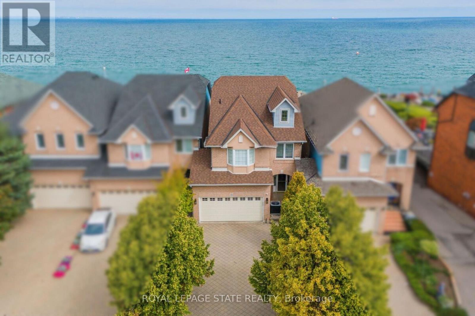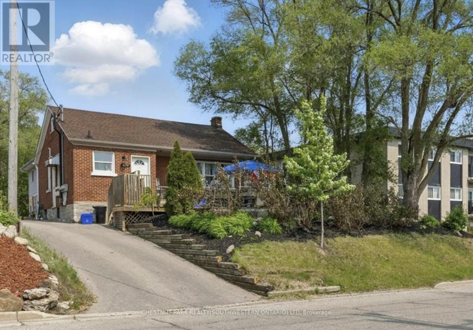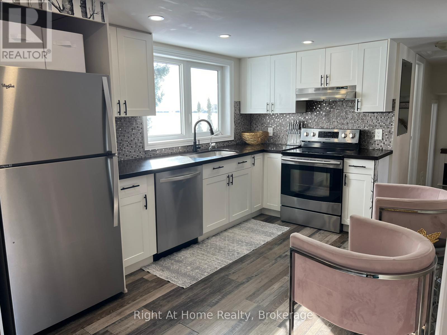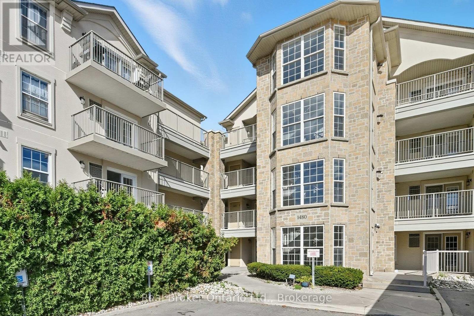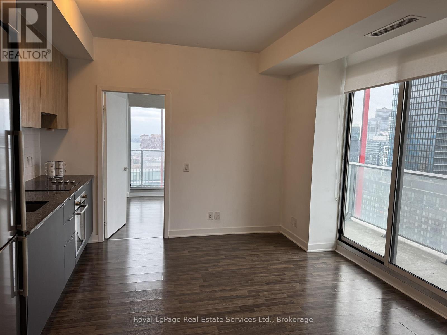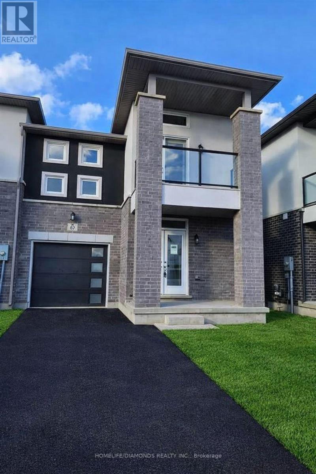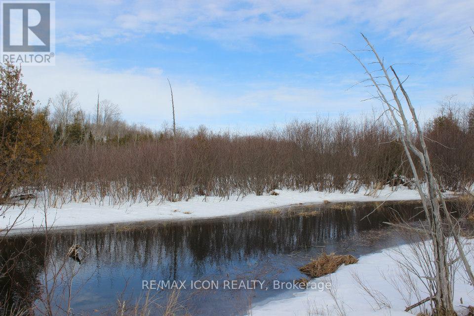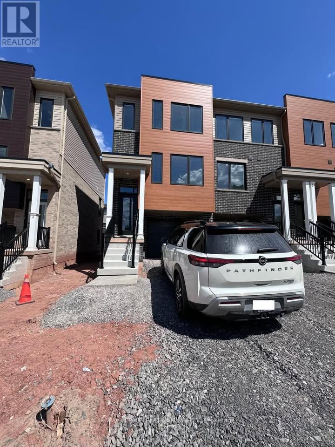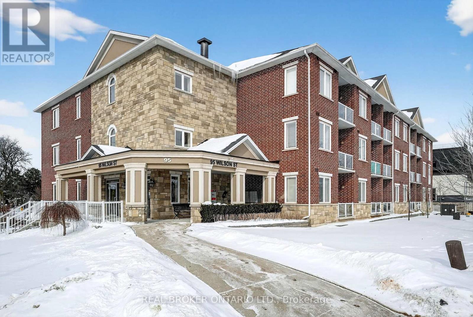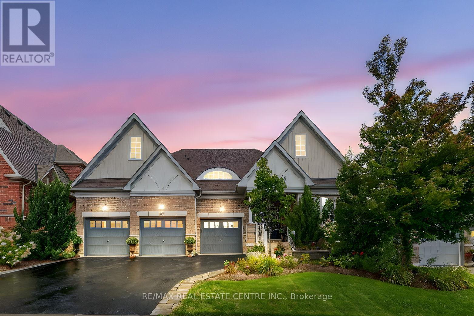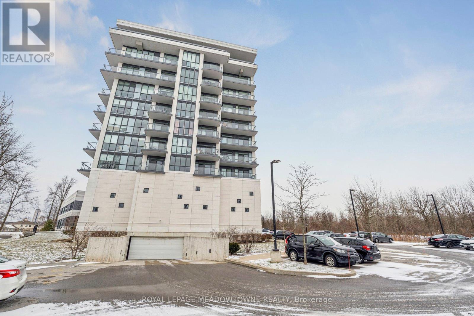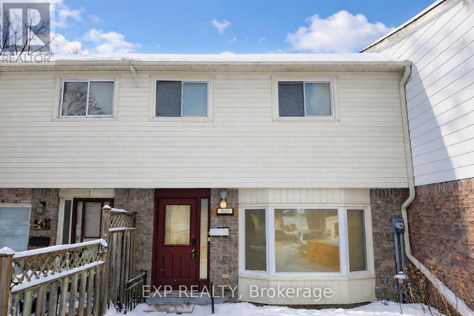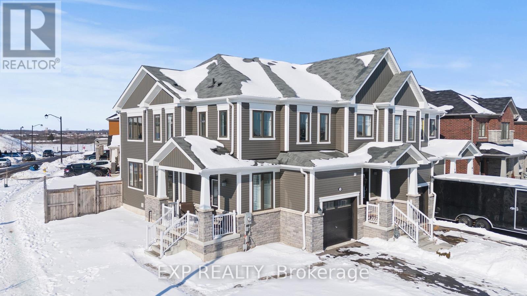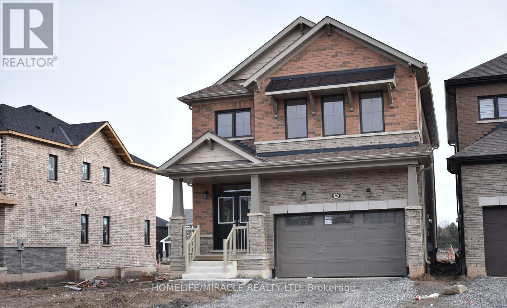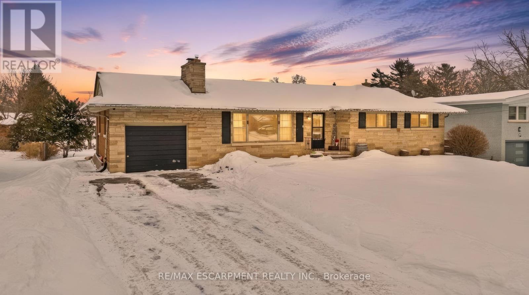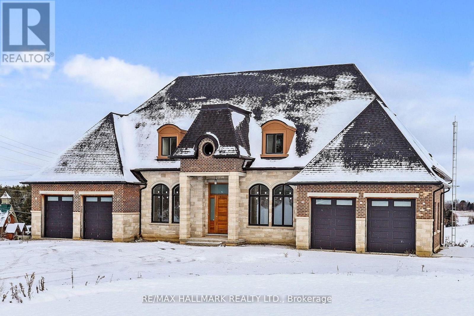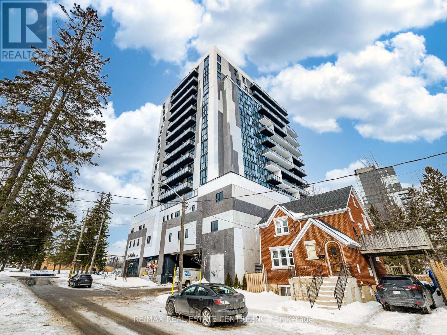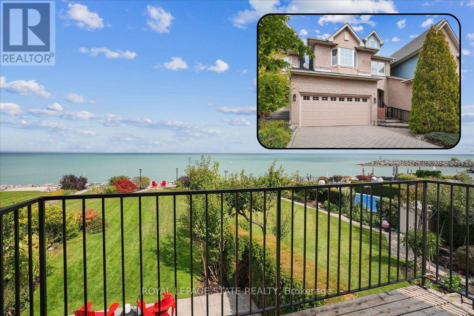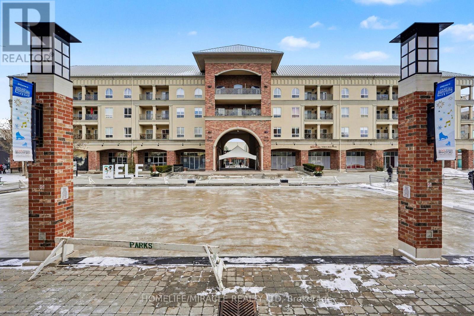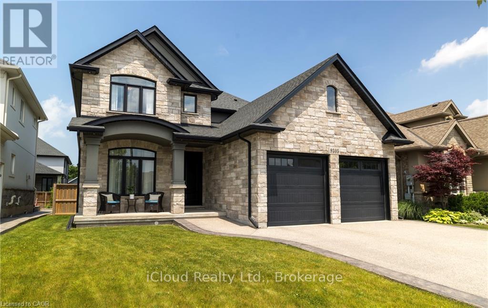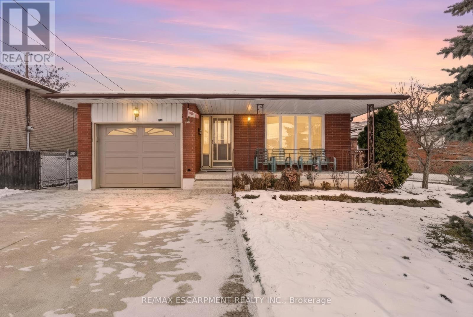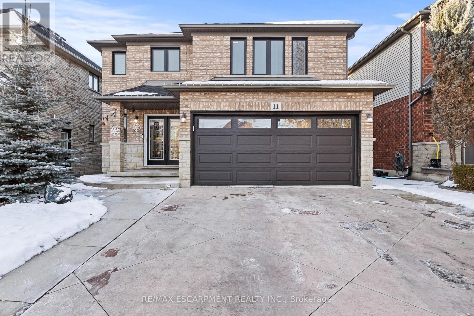3001 - 55 Mercer Street
Toronto, Ontario
South - Facing Condo In The Heart Of Downtown Toronto. With Amazing Views Of The CN Tower & Skydome. Offering Contemporary Living In A Newly Luxurious Building Constructed In 2024. Located On The 30th Floor With Stunning Views Of Downtown Toronto. Stunning Brand New Condo Unit With 1 Bedroom + 1 Den & 1 Three Piece Washroom. Laminate Floors Throughout The Unit. Large Windows, 9' Ceilings, Modern Kitchen W/ Quartz Countertop And Built In Appliances. Grand Lobby Furnished By FENDI Features 18,000 sq. ft Of Indoor And Outdoor Amenities For Residents To Enjoy, Outdoor Fitness And Basketball Court, BBQ's And Fire Pits, Dog Walking Area. 24 HR Indoor Fitness Centre With Peloton Bikes, Valet Parking, and many more. Located in the Vibrant Entertainment District, steps away from Union Station, the Financial District, and the Waterfront all just a short walk away. Unit Comes With Parking!!! (id:61852)
RE/MAX Real Estate Centre Inc.
55 Edgewater Drive
Hamilton, Ontario
Experience unparalleled lakefront living with this stunning Newport Yacht Club residence, offering breathtaking views from nearly every room. Perfectly situated for boating enthusiasts with private mooring just steps from your door, yet with effortless QEW access for commuting. This "linked" townhome lives like a detached home, sharing no common walls and features parking for six, including a full double garage. The open concept main level is designed for both style and comfort, boasting an updated kitchen with quartz counters, crown molding, hardwood floors, a gas fireplace, and a separate dining room. Sliding doors lead to an expansive patio and a beautifully landscaped 100-foot yard, flowing to a private waterfront patio, ideal for sunrise coffees or evening sunsets over Lake Ontario. Upstairs, find three generous bedrooms, a home office, bedroom-level laundry, two fully updated bathrooms, and a primary suite with a second gas fireplace and private balcony showcasing panoramic lake and Toronto skyline views. Recent upgrades include new counters, sinks, faucets, roof, furnace, AC, light fixtures, and window treatments. A finished lower level with walk-up access adds versatile living space. Rarely available, this exceptional home offers a true waterfront lifestyle where every day feels like a getaway. (id:61852)
Royal LePage State Realty
839 Stirling Avenue S
Kitchener, Ontario
Turnkey FOURPLEX in Kitchener 5.8% CAP - 1 VACANT UNIT An excellent opportunity to own or live in this four-unit building with quick access to the expressway and core amenities near the Laurention Power Centre. This well-maintained property offers excellent flexibility, perfect as a full investment or for an owner-occupier looking to live in and self-manage. The front unit is a spacious 1.5-storey, 3-bedroom suite featuring a west-facing deck and private front yard. At the rear, you'll find two well-proportioned 2-bedroom units and a 1-bedroom lower unit, each with a functional layout and private entrances. Ample parking is available at the back of the property, along with a shared storage shed. A solid income-generating asset in a convenient location. 839 Stirling is a smart addition to any real estate portfolio. (id:61852)
Chestnut Park Realty(Southwestern Ontario) Ltd
13192 Fysh Line
Chatham-Kent, Ontario
RURAL MODERN MASTERPIECE. Experience "Zero-Maintenance" luxury at 13192 Fysh Line. This reimagined 3BR Modern Farmhouse offers total peace of mind with virtually every system upgraded (2021/2022). CHEFS KITCHEN: Features stunning Brown Sparkle Quartz, premium SS appliances & custom WINE WALL for the ultimate entertainer. LIVING SPACE: Two expansive galleries featuring ELECTRIC FIREPLACES for ultimate ambiance highlighted by fresh paint (21) and high-end flooring throughout. SYSTEMS: New Roof, Siding & Windows (21). 2025 NEW WELL PUMP & Pressure Tank. Tankless Hot Water, Water Softener & 2022 Washer/Dryer included. OUTDOOR OASIS: Private fenced yard (22) with mature trees, fire pit, concrete porch, 2023 Carport & 2022 Shed. Enjoy breathtaking sunsets & country tranquility with low rural taxes. QUICK 30-DAY POSSESSION AVAILABLE. A turn-key executive bungalow priced for immediate action. (id:61852)
Right At Home Realty
315 - 1480 Bishops Gate Nw
Oakville, Ontario
Smart, stylish, and perfectly positioned-this is the condo opportunity today's buyers have been waiting for. Nestled in the heart of highly desirable Glen Abbey, this bright and spacious 2-bedroom, 2-bathroom home offers an ideal blend of comfort, practicality, and value in a market where every dollar counts.Step inside to a welcoming open-concept layout designed for real life. Sunlight pours through large windows, creating a warm, inviting space that feels like home the moment you walk in. The generous living and dining areas flow effortlessly into the functional kitchen-perfect for hosting friends, working from home, or simply enjoying a quiet night in.The primary bedroom features a private ensuite for added convenience, while the second bedroom offers flexibility as a guest room, home office, or kids' room. With secure underground parking, automatic building doors, and a well-maintained building, you'll enjoy easy, low-maintenance living without compromise.For first-time buyers, this is an affordable entry into one of Oakville's best neighbourhoods. For downsizers, it offers the space you need without the upkeep of a house. And for investors, it's a high-demand location surrounded by top-rated schools, transit, parks, trails, and everyday amenities-making it a smart, long-term rental opportunity.Just steps to Abbey Park High School, Pilgrim Woods Elementary, the Glen Abbey Community Centre, shopping, and scenic green spaces, this condo delivers lifestyle and location at a price point that makes sense.In today's competitive market, value matters-and this home checks every box. Move-in ready, perfectly located, and full of potential, it's the kind of property buyers search for and rarely find. (id:61852)
Real Broker Ontario Ltd.
1912 - 120 Parliament Street
Toronto, Ontario
Bright and Beautiful 2 Bedroom Plus Study/Office Area Offered In Trendy East United Condo Building. Great Floor Plan W. Split Bedroom Layout! Wrap Around 260 sqft. Balcony With Spectacular Views To Lake Ontario, CN Tower And Downtown. 10 Ft. Ceilings, Floor To Ceiling Windows. Beautiful Laminate Floors And Kitchen/Living/Dining With Bosch Appliances And Built-In Dishwasher. 4 Pc Bath. Roof Terrace W/Great Views, Party&Dining Room. Walk To 24 Hr. TTC, Distillery District And Shops. Locker included. (id:61852)
Royal LePage Real Estate Services Ltd.
97 Renfrew Trail
Welland, Ontario
Welcome to this well-kept 2-storey townhouse located in Welland's desirable Education Village community. This bright, south-facing home offers excellent natural light and features an open-concept main floor with spacious living and dining areas, perfect for everyday living and entertaining. The modern kitchen showcases contemporary finishes typical of newer construction. The upper level offers three generously sized bedrooms and multiple bathrooms, providing comfortable space for families or professionals. A full basement offers additional storage and future finishing potential. Enjoy the convenience of an attached garage with inside entry plus additional driveway parking. Ideally situated close to Niagara College, Highway 406, shopping, schools, and everyday amenities. (id:61852)
Homelife/diamonds Realty Inc.
Pt Lt 48 Concession 3 Road
West Grey, Ontario
Build your dream home or escape to your own private retreat on this picturesque 4.88-acre vacant lot just a few minutes from the charming town of Durham, nestled in scenic West Grey Township. Featuring a tranquil creek winding through the property, this beautiful parcel offers the perfect blend of open space, natural beauty, and peaceful country living. Whether you envision a custom home surrounded by nature or a recreational getaway to unwind and explore, this property provides endless possibilities while still being conveniently close to local amenities. Hydro available,Survey - Reference Plan Attached; property consists of Parts 1,2,3 & 4 of R-149Additional professional photos will be added in early spring to fully capture the property's setting and outdoor features. (id:61852)
RE/MAX Icon Realty
10 Reid Avenue N
Hamilton, Ontario
Welcome to this beautifully designed freehold end-unit townhome in a master-planned community next to the Red Hill Valley Parkway. Enjoy seamless access to the GTA, surrounded by scenic walking trails, hiking paths, and a 3.75-acre community park with a splash pad. Designed with light, space, and flexibility in mind, this residence features a versatile main-floor flex space, ideal for a home office or curated living area. The home offers 3 bedrooms and 2.5 bathrooms, including a primary retreat with private ensuite, a single-car garage with private driveway, and a private rear patio with gas BBQ hookup-perfect for sophisticated outdoor entertaining. A rare blend of modern design, comfort, and lifestyle convenience. (id:61852)
Royal LePage Platinum Realty
102 - 95 Wilson Street W
Hamilton, Ontario
This beautifully maintained ground floor corner-unit condo in the heart of Ancaster offers the ideal blend of comfort, versatility, and walkability. Featuring 1 bedroom plus a bonus room-perfect for a home office, guest space, or second bedroom-this layout adapts easily to your lifestyle. Enjoy step-free main-floor living with the added benefit of an elevated, northwest-facing balcony, offering privacy and security without the need for stairs. Soaring 9-foot ceilings, hardwood floors, and expansive windows fill the space with natural light. Additional highlights include a dedicated electric vehicle charger, adding everyday convenience and future-ready functionality. Set in an exceptionally well-managed building, you're steps to shops, cafés, and everyday amenities, minutes to the highway, and just down the road from Spring Valley Elementary. Low-maintenance living with smart design and an unbeatable location-this is Ancaster condo living done right. (id:61852)
Real Broker Ontario Ltd.
53 Anderson Avenue
Mono, Ontario
Welcome to this exceptional residence offering over 5,000 sq. ft. of beautifully finished living space, thoughtfully designed for both elegance and comfort. Perfectly situated just minutes from Highways 9 and 10 this home is conveniently located in a well-established and sought-after estate subdivision. Featuring 5 bedrooms and 5 bathrooms, every detail has been carefully considered to provide a lifestyle of sophistication and ease. The main level is highlighted by elegant hardwood flooring and an impressive open-concept design. The kitchen serves as the heart of the home, complete with a large center island, quartz countertops, and a tasteful backsplash. It flows seamlessly into the family room, where soaring cathedral ceilings and a cozy gas fireplace create an inviting atmosphere. A bright breakfast area opens to a private, gazebo-covered deck which is a perfect spot to entertain or relax. The elegant formal dining room is ideal for gatherings, while the sun-filled office provides a beautiful view of the landscaped front yard. The main floor also features a generous sized primary suite with a walk-in closet and 5-piece ensuite, alongside a second bedroom that is also a great size. Continue to the upper level loft, which offers a versatile family room and an additional bedroom with its own private 4-piece bath. The lower level is also completely finished and has been recently completed with thousands invested in upgrades boasting two oversized bedrooms, a beautiful living room, an exercise room, and pot lighting throughout. This space is perfectly suited for entertaining, or multi-generational living. Outdoors, no detail has been overlooked. Professionally landscaped front and back yards feature lush gardens, mature privacy trees, and in-ground sprinkler systems in both the front and back, ensuring lasting beauty with minimal effort. This home is a rare offering that seamlessly combines modern finishes, spacious living, and timeless appeal. (id:61852)
RE/MAX Real Estate Centre Inc.
311 - 7711 Green Vista Gate
Niagara Falls, Ontario
Welcome to UPPERVISTA! Unit 311 is available for immediate possession and is seeking AAA tenants. Ideally located, just a 15-minute walk to Niagara Falls, this private residences its next to a golf course and offers exceptional convenience with supermarkets and Costco nearby. The building features an impressive selection of amenities, including a Meeting Lounge, Theatre, Weight Room, Yoga Studio, Party Room, Boardroom, and Guest suit, everything you need for comfort and lifestyle. This beautiful unit offers 2 spacious bedrooms with closets,2 full bathrooms, and Laminate flooring throughout. The open concept kitchen is equipped with quartz countertops, ample storage, and all appliances included. Step onto the private balcony and enjoy serene views of the golf course and surrounding trees. Rent includes one outdoor parking space and one locker. (id:61852)
Royal LePage Meadowtowne Realty
545 Parkview Crescent
Cambridge, Ontario
This FREEHOLD townhome is sure to impress-welcome to 545 Parkview Crescent. Step inside to a bright main floor filled with natural light from the large front window, featuring a spacious living room with new laminate flooring and fresh paint. The kitchen has been updated with a new tile backsplash and offers functional space for everyday living. Upstairs, you'll find three well-sized bedrooms and a 3-piece bathroom. The partially finished basement provides additional living space along with plenty of storage and a laundry/utility room. Enjoy the fully fenced backyard with mature trees that offer shade and privacy. Conveniently located close to schools, shopping, and Highway 401. This won't last long, book your private showing today! (id:61852)
Exp Realty
170 Whithorn Crescent
Haldimand, Ontario
Welcome to this move-in ready corner-unit freehold townhome, built in 2022 and located in agrowing, family-friendly neighbourhood just 30 minutes from Hamilton. The home featurestasteful upgrades throughout, including quartz countertops, maple kitchen cabinetry, upgradedappliances, and a single pot light, offering an easy opportunity to add additional lighting ifdesired. An elegant oak staircase leads to the upper level, where the primary bedroom includesa custom-height vanity designed for added comfort. The unfinished basement offers a rough-infor a 3-piece bathroom, providing future potential to expand the living space. Additionalhighlights include an attached single-car garage and the convenience of a park with tenniscourts directly across the street. With a new Catholic and public school and a recentlycompleted community centre featuring 49 childcare spaces, this home is a great opportunity tojoin a welcoming and rapidly developing community (id:61852)
Exp Realty
36 Lavender Road
Thorold, Ontario
Fully detached full Brick elevation with 4 Bedrooms and 2.5 Bathroom on a premium Lot, upgraded include main floor, Ceiling, oak staircase, Bright lights in living, family, dining, kitchen and exterior. Master W/4PC Ensuite & Walk in Closet, Excellent location Merritt Rd/Hwy 406 with easy access to shopping, Brock University, Niagara College and parks. A must See!! (id:61852)
Homelife/miracle Realty Ltd
4 Mountview Avenue
Grimsby, Ontario
Rare bungalow opportunity in one of Grimsby's most desirable and quiet neighbourhoods, just steps from the hospital and close to all amenities. This solid 3-bedroom, 1.5-bath home features an attractive stone and brick exterior and sits on an exceptional 83 x 150 ft lot. The function alone-floor layout is ideal for young families or seniors, with the main floor showcasing beautiful hardwood floors and a cozy wood-burning fireplace. The partially finished lower level offers a spacious rec room, wet bar, gas fireplace, and separate entrance, providing excellent in-law or income potential. Enjoy outdoor living with a deck off the kitchen overlooking the expansive backyard. With just a few cosmetic updates, this home presents incredible value at an affordable price. (id:61852)
RE/MAX Escarpment Realty Inc.
753281 2nd Line Ehs
Mono, Ontario
Opportunity knocks! Why not take advantage of this extraordinary, custom-built estate-like home offering over 7,000 sq ft of luxury craftsmanship, set gracefully upon 3 acres. The property boasts two road frontages and a private drive leading to dual double-car garages. Designed to capture stunning panoramic north views, the main floor features a spacious living room, elegant dining room with servery, and a gourmet chef's kitchen with premium finishes, a large eat-in area, and a walkout to a north-facing balcony. Off the kitchen, a beautiful northeast-facing sunroom provides the perfect spot to enjoy peaceful morning sunrises. Enhancing the home's functionality are a convenient secondary spice kitchen, two mudrooms, a full laundry room, and a lavish main-floor primary suite-complete with sitting area, walk-in closet, and luxurious 5-piece ensuite.The second level offers four generous bedrooms, each with its own private ensuite bath, including a secondary primary suite ideal for extended family or guests. A grand entertainment room with a vaulted ceiling anchors the upper level, creating an impressive gathering space. The home showcases flat ceilings, pot lights throughout, detailed mouldings, and a striking wrought-iron staircase that sets the tone for its refined elegance.The walkout basement, left unfinished, awaits your personal vision and offers tremendous future potential with direct access to the backyard. This exceptional residence blends thoughtful design, luxury finishes, and breathtaking views. A rare opportunity to own a truly remarkable custom home unlike any other. (id:61852)
RE/MAX Hallmark Realty Ltd.
1007 - 128 King Street N
Waterloo, Ontario
Welcome To One 28 Condos On King Street. This Luxury 1 Bedroom + Den Condo Located Just Minutes From Downtown Waterloo, Wilfrid Laurier, University Of Waterloo & Technology Park. Bright & Open Concept Modern Functional FP With Spacious Living, Dining, Kitchen Area, 9'Ceilings Throughout & Walk Out To Balcony With Unobstructed View. This Unit Also Comes With A Spacious Den That Can Be Converted Into A Second Bedroom. Tenant pays all utilities. (id:61852)
RE/MAX Real Estate Centre Inc.
55 Edgewater Drive
Hamilton, Ontario
Experience unparalleled lakefront living with this stunning Newport Yacht Club residence, offering breathtaking views from nearly every room. Perfectly situated for boating enthusiasts with private mooring just steps from your door, yet with effortless QEW access for commuting. This "linked" townhome lives like a detached home, sharing no common walls and features parking for six, including a full double garage. The open concept main level is designed for both style and comfort, boasting an updated kitchen with quartz counters, crown molding, hardwood floors, a gas fireplace, and a separate dining room. Sliding doors lead to an expansive patio and a beautifully landscaped 100-foot yard, flowing to a private waterfront patio, ideal for sunrise coffees or evening sunsets over Lake Ontario. Upstairs, find three generous bedrooms, a home office, bedroom-level laundry, two fully updated bathrooms, and a primary suite with a second gas fireplace and private balcony showcasing panoramic lake and Toronto skyline views. Recent upgrades include new counters, sinks, faucets, roof, furnace, AC, light fixtures, and window treatments. A finished lower level with walk-up access adds versatile living space. Rarely available, this exceptional home offers a true waterfront lifestyle where every day feels like a getaway. (id:61852)
Royal LePage State Realty
150 Colborne Street
Brantford, Ontario
Modern Two Bedroom Condo in the Heart of Downtown Brantford Beautifully updated and carpet-free, this spacious unit at 150 Colborne Street offers stylish urban living steps from everything downtown has to offer. Both bedrooms feature private balcony access, and the open-concept kitchen and living area provide a bright, contemporary feel throughout. Showcasing dramatic, soaring ceilings that elevate the entire living experience. Located in Harmony Square, enjoy year-round festivals, events, restaurants, shopping, transit, and the Brantford Public Library right outside your door. One of the largest layouts in the building - perfect for tenants seeking comfort, convenience, and walkable city living. (id:61852)
Homelife/miracle Realty Ltd
9305 Eagle Ridge Drive
Niagara Falls, Ontario
Welcome to this executive 4-bedroom, 4-bathroom detached 2-storey home, built in 2016 and located in the prestigious Fernwood Estates subdivision in Niagara Falls. Step inside to find rich, dark hardwood flooring throughout both the main and second floors, with no broadloom anywhere in the home. Nine-foot smooth ceilings and pot lights on the main level create a bright, upscale feel, while the impressive open-to-above foyer sets the tone for the rest of the home. The gourmet kitchen is a chef's dream, featuring granite countertops, a stylish backsplash, a breakfast bar, and stainless steel appliances. Porcelain tiles highlight the foyer and spacious laundry room, which also provides a walkout to the double-car garage. Upstairs, the large primary suite offers a luxurious 5-piece ensuite bath and a walk-in closet. Three additional well-sized bedrooms share a third 4-piece bathroom. The finished lower level, accessible via a separate walk-up through the garage, offers vinyl flooring, a large recreation/family room, a potential fifth bedroom, a full 3-piece bathroom, and a cold room for extra storage. The exterior is equally impressive, featuring a stone and stucco finish, an exposed aggregate driveway with parking for four vehicles, and a covered concrete patio ideal for outdoor entertaining. Built with style and functionality in mind, this 2016 home combines elegance, comfort, and premium finishes throughout. (id:61852)
Icloud Realty Ltd.
8 - 575 Woodward Ave Avenue
Hamilton, Ontario
Experience refined living in this elegant 3 bedroom, 2.5 bathroom townhome, perfectly situated in the heart of Hamilton, just 6 minutes drive from Confederation GO Station. The Main floor boasts an open concept living space with a spacious family room for movie nights. The kitchen features stainless steel appliances with an upgraded slim profile over-the-range microwave for a sleek finish. The dining room's upgraded lighting sets the perfect ambiance for family dinners. Step outside to a large deck that is perfect for entertaining guests and family for summer BBQs. As an end unit, the windows and natural light are endless! The primary bedroom also features an ensuite bathroom for added convenience. Conveniently located with easy highway access, this home is close to Walmart, Lowe's, and all amenities, meeting all your needs. Don't wait, schedule a viewing today! (id:61852)
RE/MAX Excellence Real Estate
88 Glen Valley Drive
Hamilton, Ontario
Welcome to this lovingly maintained backsplit, nestled in a quiet, family-friendly neighbourhood just steps from Kings Forest Golf Club and minutes from the Red Hill Parkway. This solid all-brick home exudes vintage charm and unmistakable pride of ownership. Featuring 3 bedrooms, 2 full bathrooms, and multiple levels of flexible living space, it's an ideal fit for multigenerational families or anyone seeking room to grow. The main level offers original hardwood floors, expansive picture windows, and bright, welcoming living and dining areas. The lower levels provide exceptional versatility, including a spacious family room, a wet-bar, a second full bath, and a separate side entrance-perfect for in-law potential, or a private home workspace. You'll also find extensive built-in storage, a tidy laundry area, and generous recreation spaces with endless opportunities for customization. Outside, enjoy a wide backyard framed by mature trees and a charming front porch-ideal for morning coffee or greeting neighbours. With its unbeatable location, strong structure, and potential to modernize or enjoy exactly as it is, 88 Glen Valley is a rare find in one of Hamilton's most sought-after pockets (id:61852)
RE/MAX Escarpment Realty Inc.
11 Wilbur Drive
Hamilton, Ontario
Welcome to 11 Wilbur, a beautifully updated 3+1 bedroom, 2.5 bath home in one of Binbrook's most established family neighbourhoods. Enjoy a bright foyer with double-door entry, an updated white kitchen (2019) with quartz counters and subway tile backsplash, and hardwood floors on the main and upper levels (2020). The kitchen walks out to a private, fenced yard with a large concrete patio and double Toja Grid pergola (2020)-perfect for outdoor living. Upstairs offers three spacious bedrooms, including a primary suite with Roman tub and separate shower. The finished lower level adds a rec room and a 4th bedroom with its own walk-in closet. Major updates include: roof (2020), windows (2021), insulated garage door (2021), central air (2018), furnace (2024), and owned hot water tank (2025). Stamped concrete driveway and walkway with parking for four complete the exterior. Close to schools, parks, shopping, and conservation areas, with easy commuting via the Confederation GO Station-just a 15-minute ride into Hamilton. Move-in ready and perfectly located, 11 Wilbur offers comfort, updates, and convenience in a highly desirable community. (id:61852)
RE/MAX Escarpment Realty Inc.
